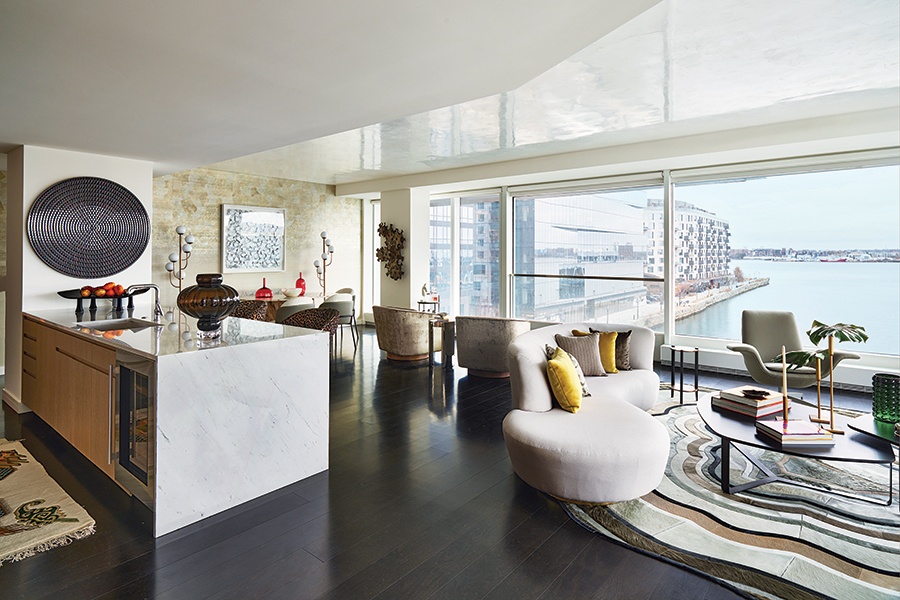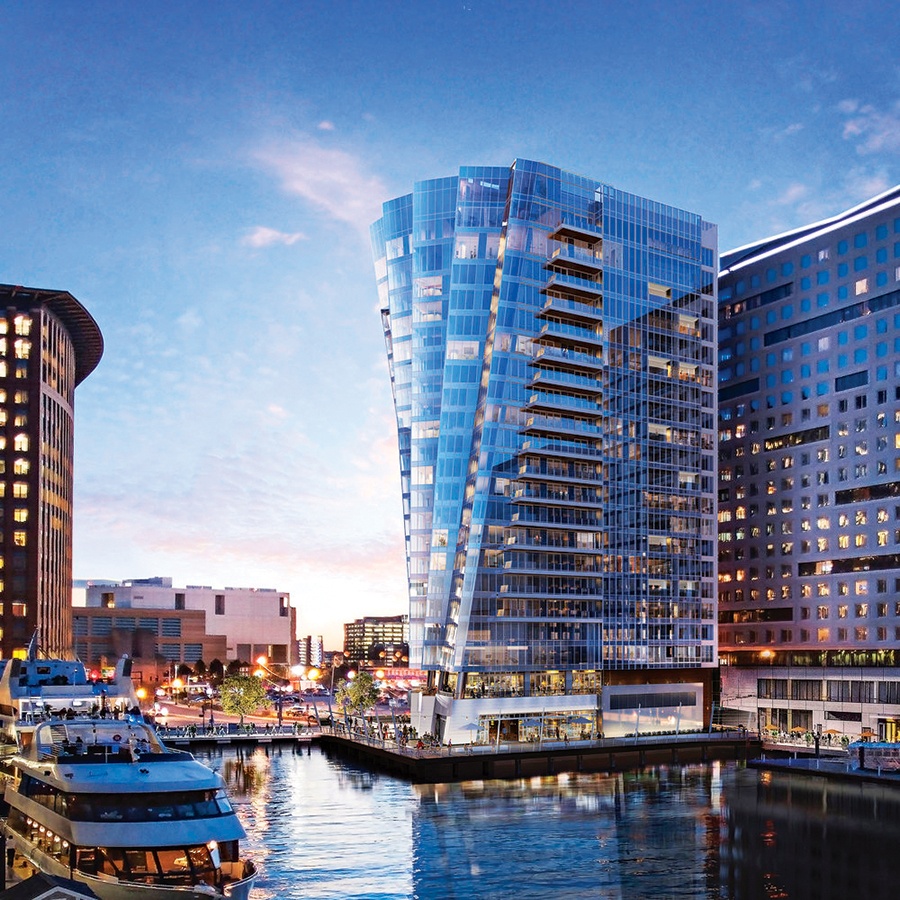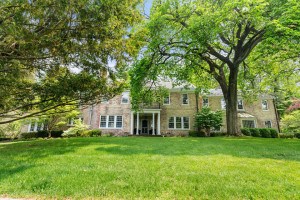What It’s Like to Live at the St. Regis in Boston
The luxury chain's first market-rate, residential-only homes opened in The Seaport in November 2022.

/ Courtesy photo
A twisting glass tower among a sea of boxy buildings, the St. Regis Residences Boston stands out when driving up Seaport Boulevard. The gleaming architectural marvel, designed by Elkus Manfredi Architects, is the first market-rate purely residential St. Regis in the world. With more amenity space per unit than any other residential structure in Boston, the project has held great promise since it first broke ground in 2018. Recently, we checked in with developer Jon Cronin to see how things have been going since residents began moving into the building in November 2022.
Q. What about this residential building is different from other luxury edifices that are being built in Boston?
A. The key for us was not to have transient people in the building—so you’re not on a treadmill next to somebody you don’t know—and to build a sense of luxury in an exclusive community. That has never been done before (in a hotel-brand building). It was just something that we thought was very special, and it really has proven to be the case.
Q. Can you tell me a little bit about the amenities you offer?
A. The St. Regis has unique amenities, such as white-glove butler service. They’ll know when your prescription is up, and they’ll offer to run and pick it up for you. They’ll know your dog’s name and what time the dog walker comes. It really is just a different level of service.
The amenity level itself is over 12,000 square feet. When we initially designed this building, there were five condominiums on [the amenity floor], but the St. Regis said they would love a pool and spa; they wanted saunas, Jacuzzis, boardrooms, and libraries. So we eliminated five condominiums and turned the whole level into amenity space.
A lot of the residences have butler pantries. It’s a private entrance [to a small closet] where a butler can drop room service or your dry cleaning off. You don’t have to exit the unit or open the door to receive it; there’s a little door inside the home [that accesses the space].

The 22-story building projects out into the harbor. The design intent was to create a tower evocative of billowing sails, rolling waves, and the arc of a ship’s bow. / Courtesy photo
Q. What was the vision that you had in mind for the interior design?
A. We really wanted an international feel: Comfortable but really luxurious. We chose Michael Booth of BAMO after I came across his work in Bangkok. Michael’s from here originally, so he understood how to evoke that New England feel and sensibility. With every St. Regis, they always push for a local feel, and here we went for a nautical vibe, but in a very luxurious way. If you look at some of the [wood] paneling, it’s like what you might find on a yacht but without being kitsch.
Q. Can you talk a little bit about the exterior of the building and the inspiration for it?
A. We had come through an initial design process with the Boston Planning and Development Agency, and we had a pretty nice building. It was a glass tower, a little boxy, but it had some flair to it. Then Mayor Walsh took over from Mayor Menino, and in his first State of the City address, he said, “We need some more adventurous architecture.” So I said to Elkus Manfredi: “Let’s rip everything up. Do something that you would see in Abu Dhabi or Dubai.” Then he went back and came up with this design. The feedback since then has been nothing but fantastic.
First published in the print edition of Boston Home’s Summer 2023 issue, with the headline, “Glass Houses.”


