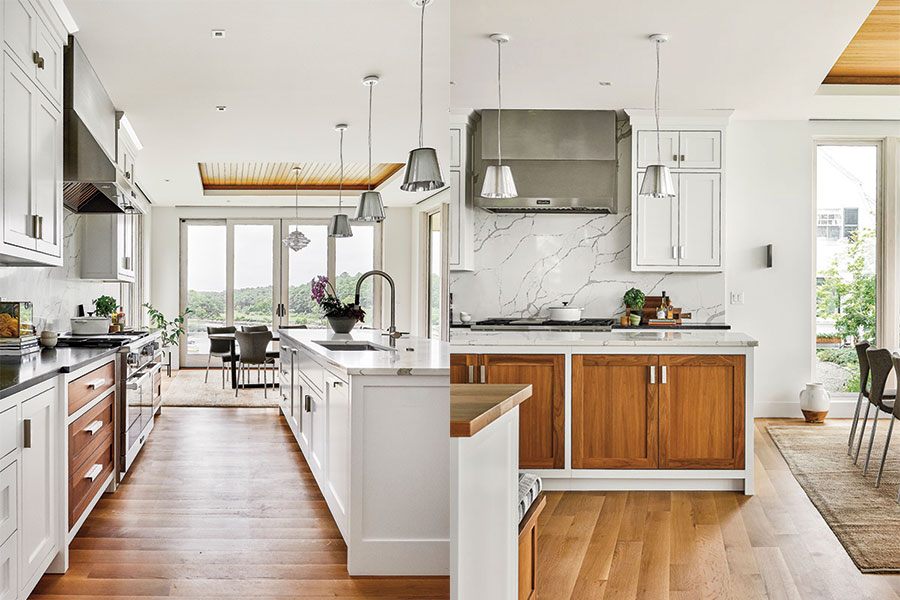Jewett Farms + Co.
Q: What were your inspirations for this project, and how did they align with the homeowner’s goals?
Designer Paula Accioly was immediately inspired by the location of this Maine home, situated directly on the York Harbor inlet. Accioly wanted to utilize the large area available and create a kitchen that provided working, socializing, and prep spaces that flowed seamlessly. Sometimes larger spaces are harder to design because of the amount of circulation between cabinetry. There is such a thing as too much space between cabinetry. It can feel like you are walking too much to complete a task. Adding the second island allowed for the correct amount of circulation around the cabinetry, and allowed Accioly to add a functional banquette area that could be used for casual dining.

Q: Why do you love this project?
Accioly considered every single detail of how one would work, receive friends, clean, and spend time with their family in the kitchen. The bar area is conveniently located by the banquette, while the refrigerator and pantry are by the main island so unloading groceries is a snap. Another favorite element is the prep area she created by breaking up the cabinetry run and recessing a smaller section. Accioly’s attention to detail truly shines in this area. Her meticulous design details and Jewett Farms + Co’s craftsmanship result in a beautiful, transitional kitchen that the homeowner loves.
Jewett Farms + Co.
York, ME | 978-961-1538 | jewettfarms.com | Instagram: @jewettfarms
Click here to return to our list of New England home projects.
This is a paid partnership between Jewett Farms & Co. and Boston Magazine
