Look Inside These 7 High-End Home Projects
Want to take a peek inside some of the area’s most gorgeous properties?
Below, North Shore-based Lemanski Construction shares how the team managed to create such stunning spaces with an inside look at seven of their most amazing residential projects to date.
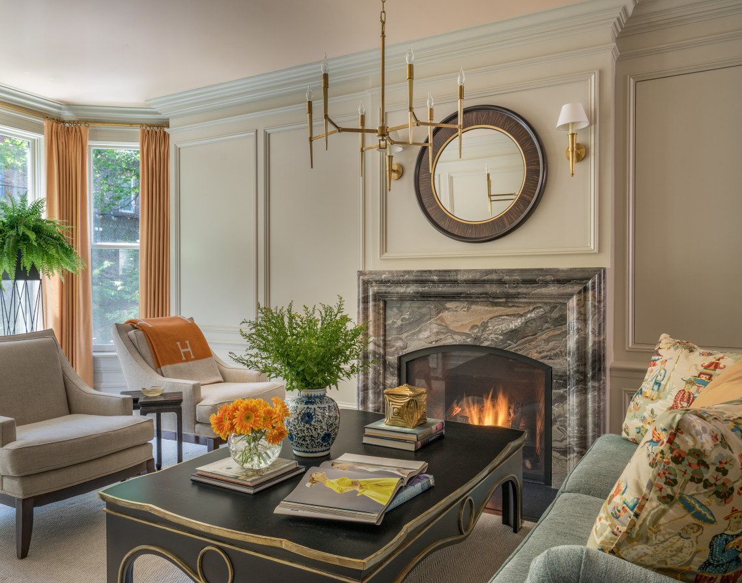



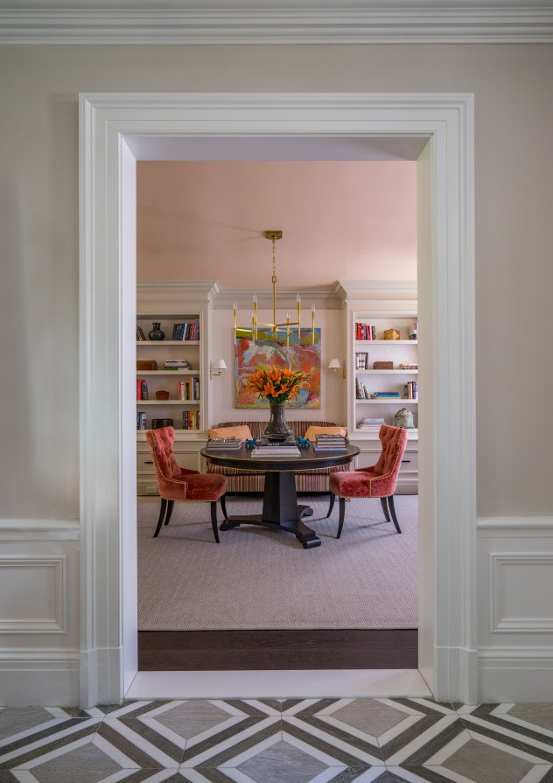

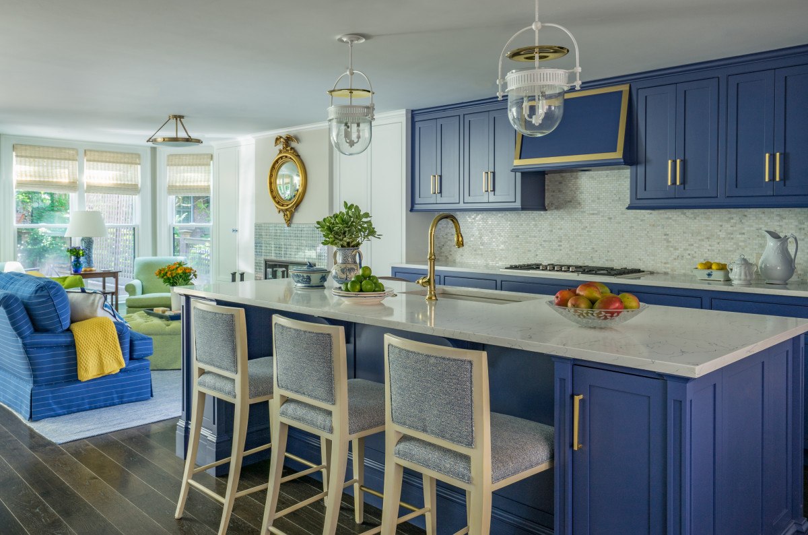



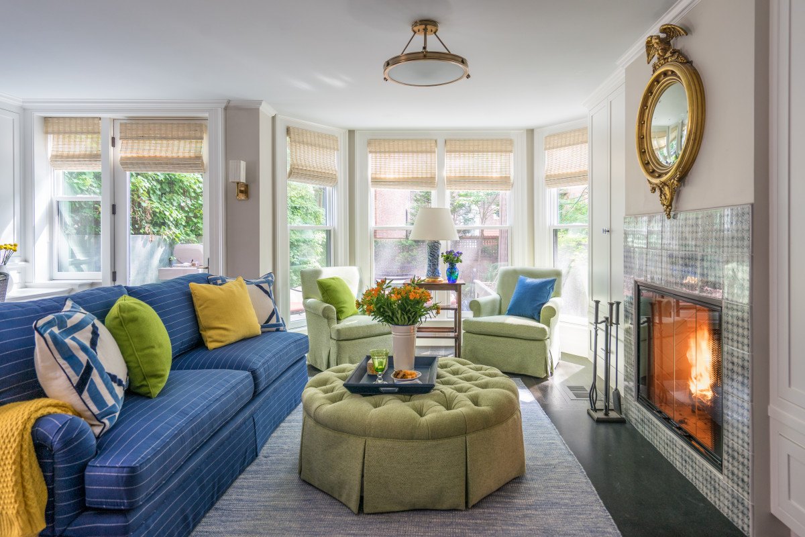

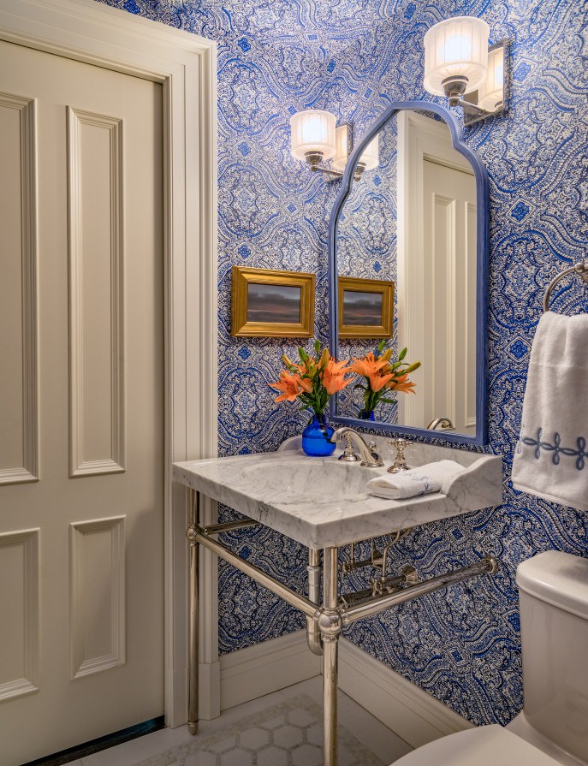



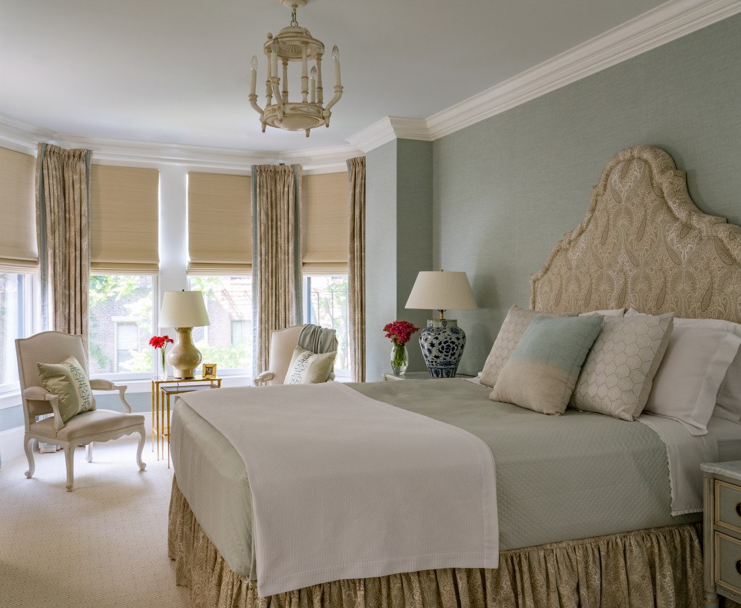

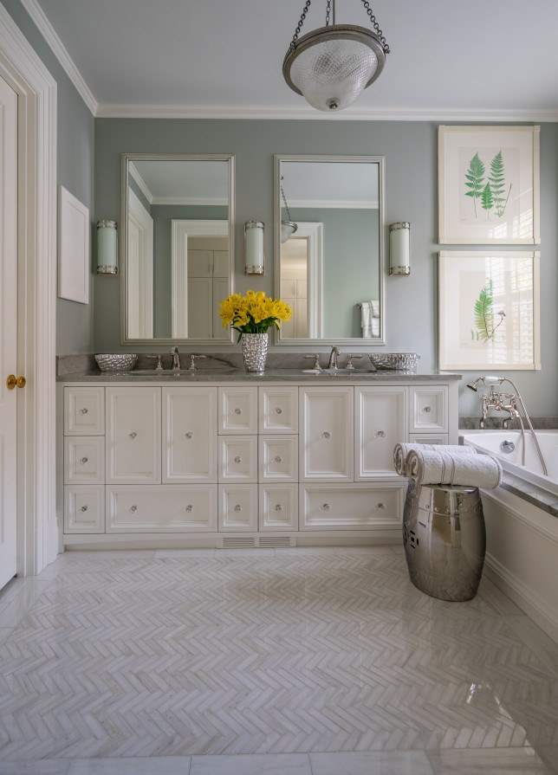

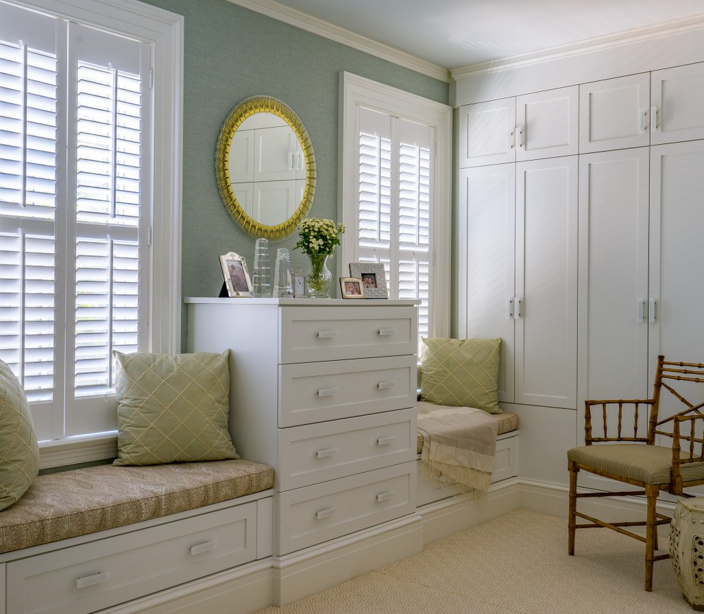



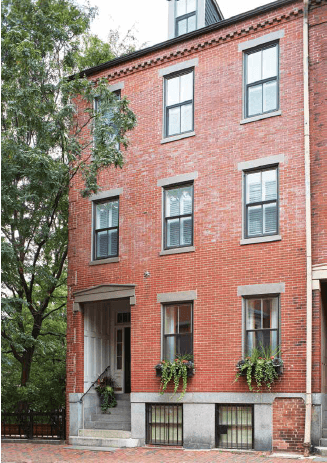

South End comfort
This 2015 project envisioned the perfect family gathering spot in one of Boston’s most desirable zip codes. When the owners of the lower three floors of the brownstone got the chance to purchase the top two floors, they leaped at the opportunity. And just as quickly, those five floors evaporated, as initial renovations revealed an interior so structurally and aesthetically compromised, it made more sense to gut the place and start from scratch. Rebuilding the interior gave the owners and their design team, architect Ruth Bennett and interior designer Gerald Pomeroy, a chance to right some of the injustices that had been perpetrated against the structure over the past 150 years. “It gave us a much clearer runway and a much more structurally sound building,” says Lemanski Construction founder Preston Lemanski, who was able to update the home’s electrical and HVAC systems while exorcising 1970s aluminum windows and intrusive staircases that were added when the building became a 2-family dwelling. Period-appropriate sash windows now illuminate the interior, and a single stairwell hugs the wall just inside the front door. Lemanski adds, “We put it back where it would have been.”
Interior Design: Gerald Pomeroy Interiors; Architecture: RBA Architecture; Photography: Eric Roth


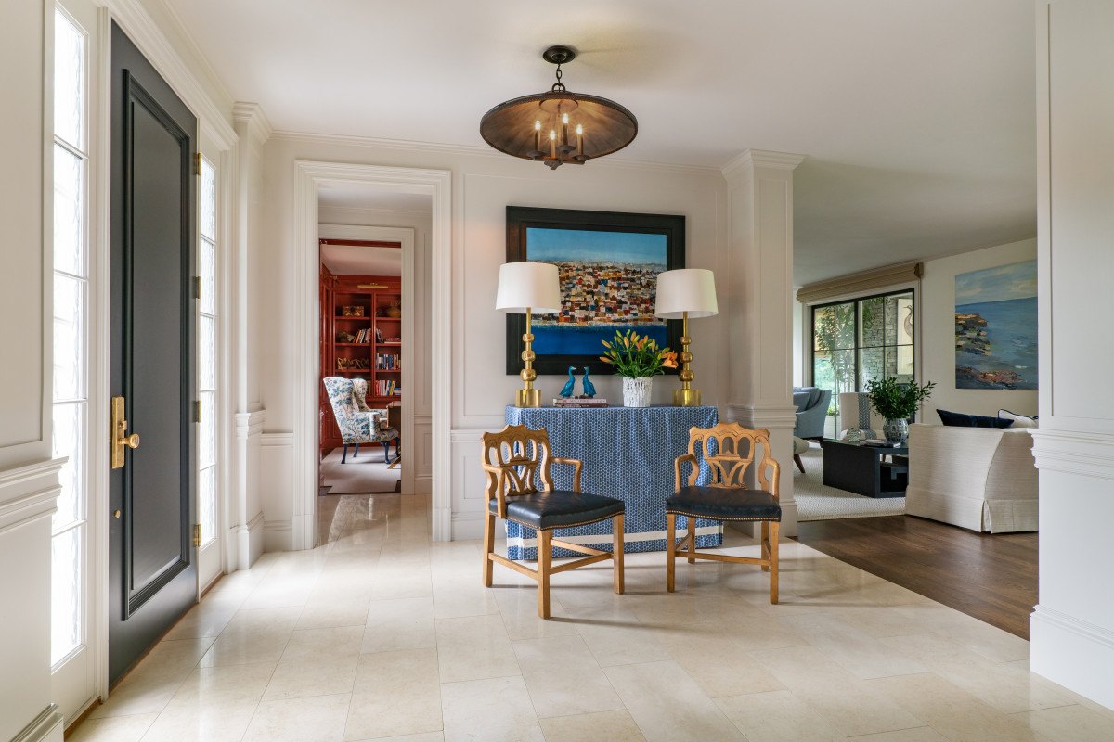

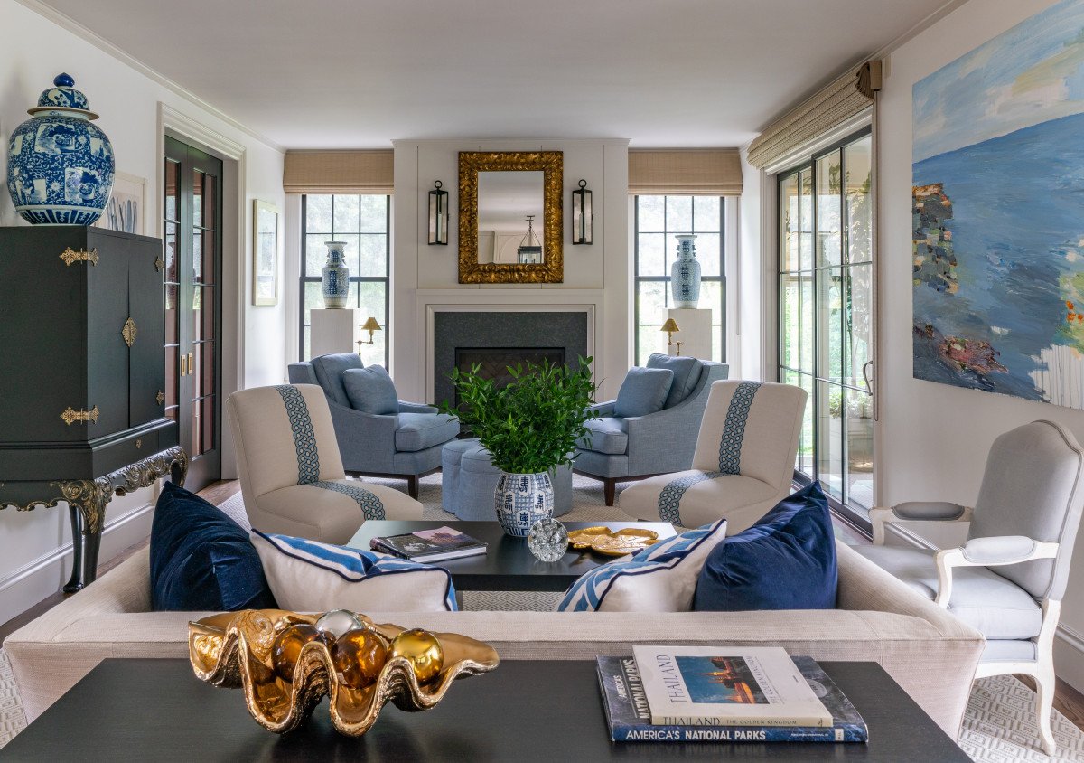



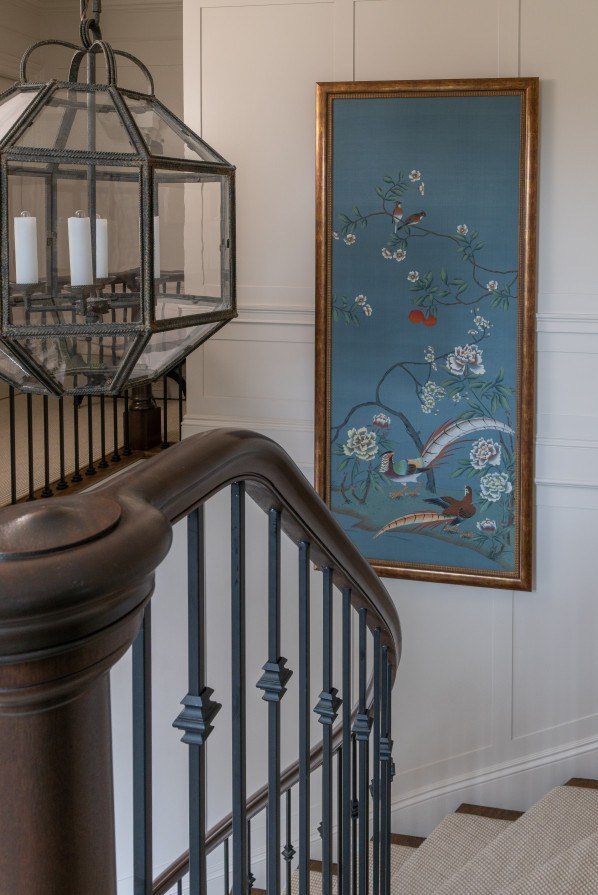

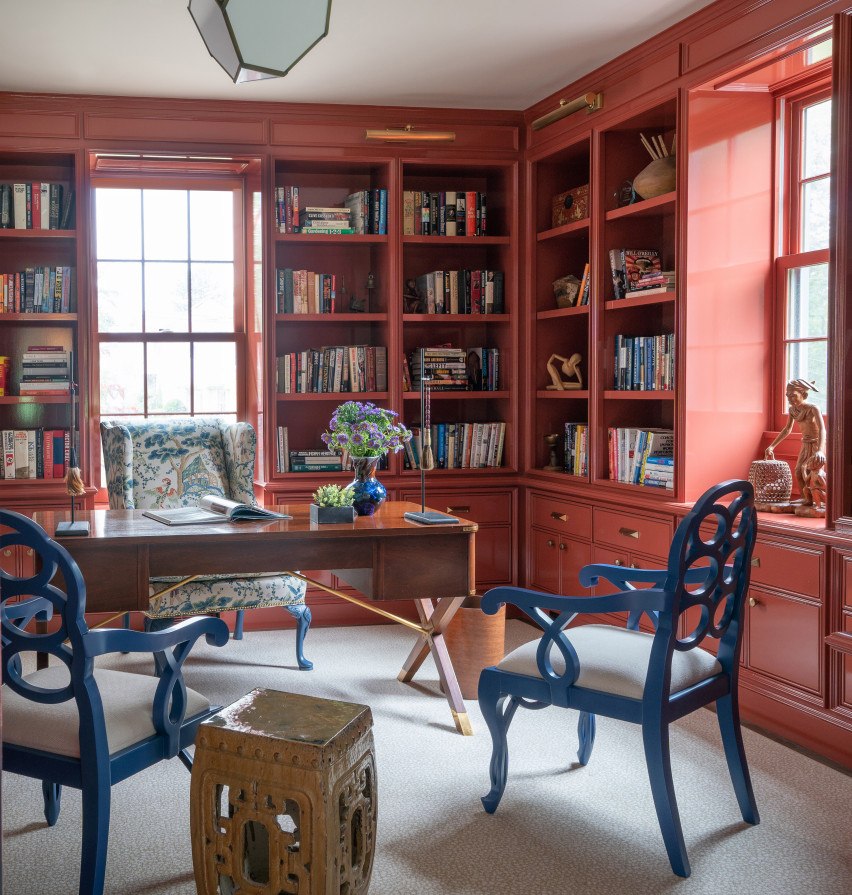



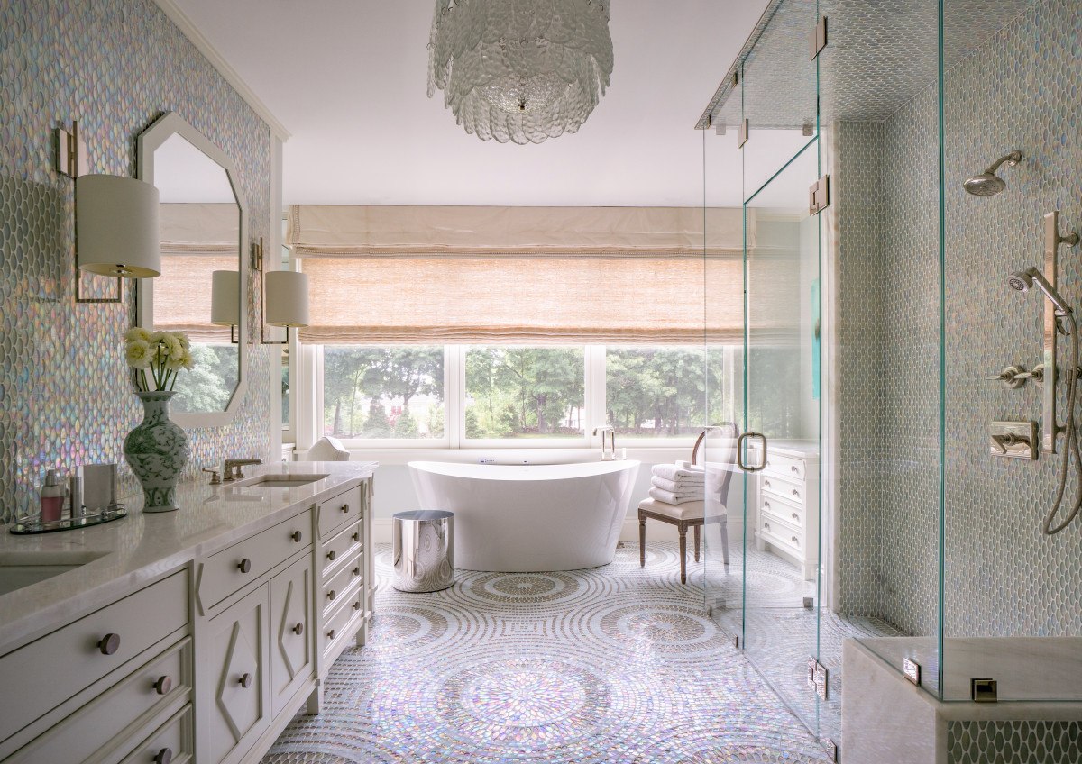





Luxury living in Lexington
The kitchen is the heart of the home, and these Lexington homeowners felt theirs was a little lackluster. The Lemanski Team along with Gerald Pomeroy Interiors and RBA Architecture conceptualized a dream kitchen fit for entertaining by building an addition on the back of the house, expanding the size of the kitchen and creating a brand new master bedroom space. The architect improved the flow of the first floor by redesigning the front entry and staircase. Another amazing feature is the three-season porch. “The plan initially started as a room with screens that the homeowners could enjoy in the warmer months,” says Lemanski. “It evolved into a year-round space with full-height glass panels, a natural stone fireplace, and heated tile floor.”
Interior Design: Gerald Pomeroy Interiors; Architecture: RBA Architecture; Photography: Eric Roth
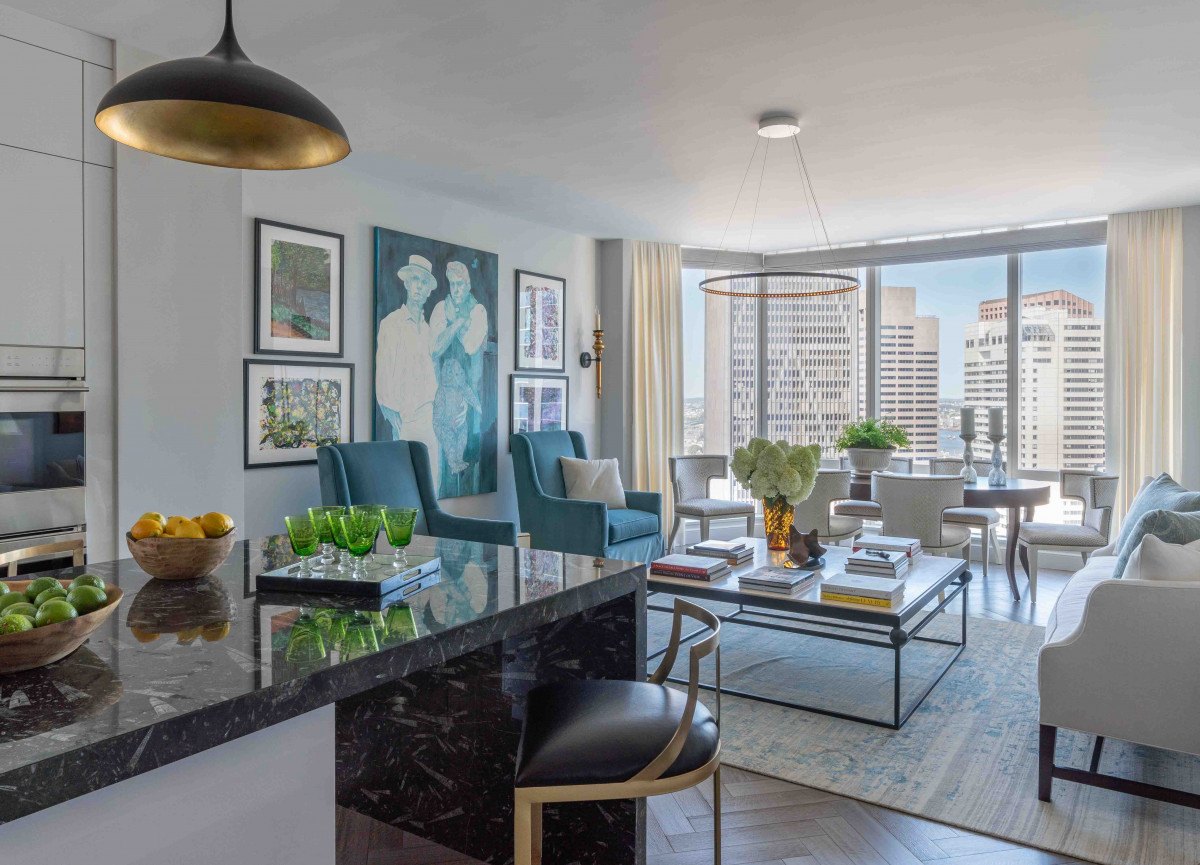

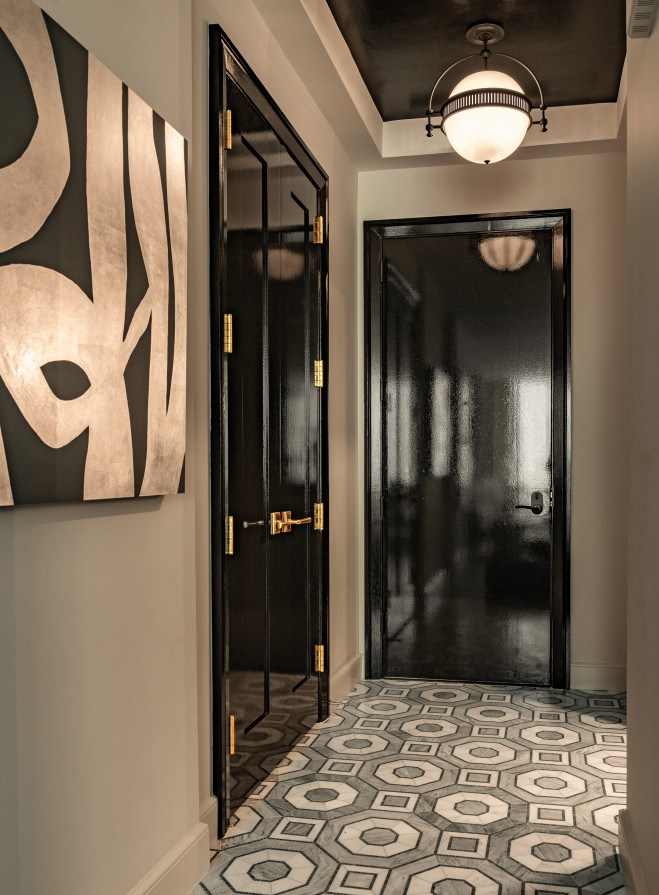









Sky-high views in the modern Millennium Towers
This two-bedroom condo in Downtown Crossing’s sky-high Millennium Tower was a creative challenge. “For this project, the homeowners wanted a more refined look,” says Lemanski. Partnering with Gerald Pomeroy Interiors, the Lemanski team reconfigured the entry foyer to allow for a coat closet and opened the wall to the den on the inner hallway to borrow light from the guest bedroom to illuminate the windowless room. The master bathroom was redesigned to add a high-gloss black vanity and abstract wallpaper, enhancing the existing shower and tile. The kitchen island was a favorite feature for the homeowners, rebuilt to reorient it so the view could be enjoyed. The ceilings were lowered six inches to allow for the installation of ceiling lighting and the flooring throughout was upgraded to hardwood from laminate. “The wonderful thing about lowering the ceilings is that it did not compromise the spaces one bit,” says Lemanski. “It also allowed us to create a pocket at the expansive windows to hide the mechanics of the motorized window treatments.”
Interior Design: Gerald Pomeroy Interiors; Architecture: RBA Architecture; Photography: Eric Roth


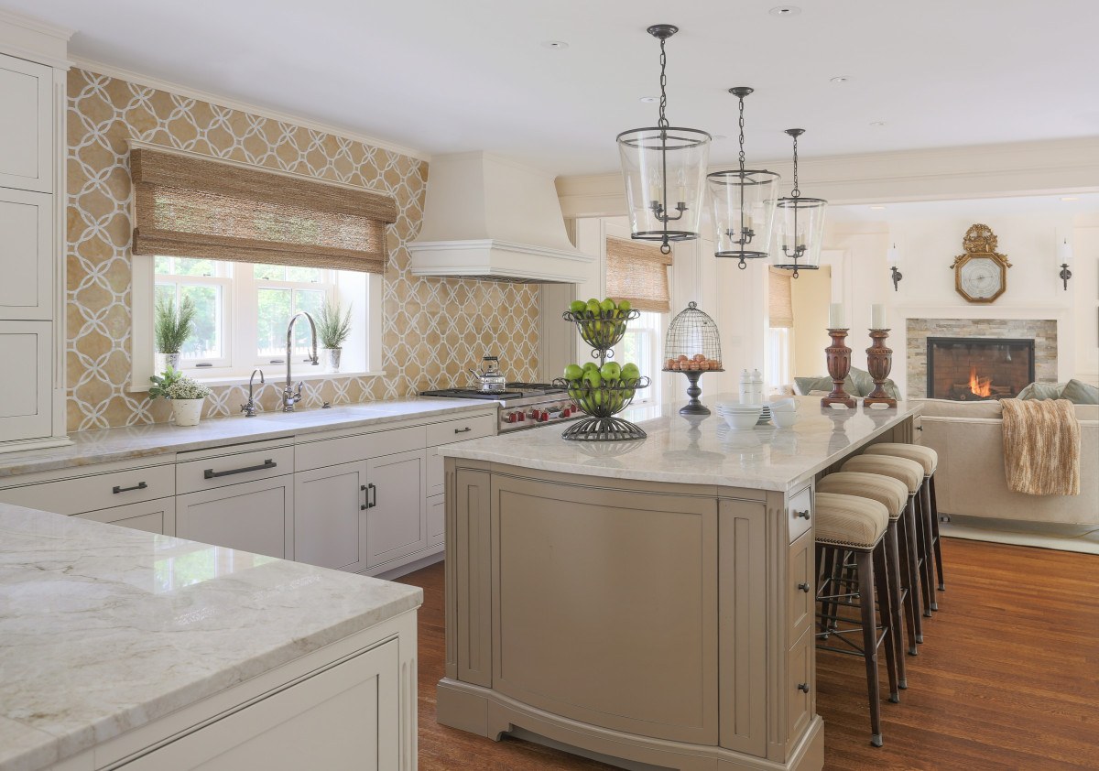

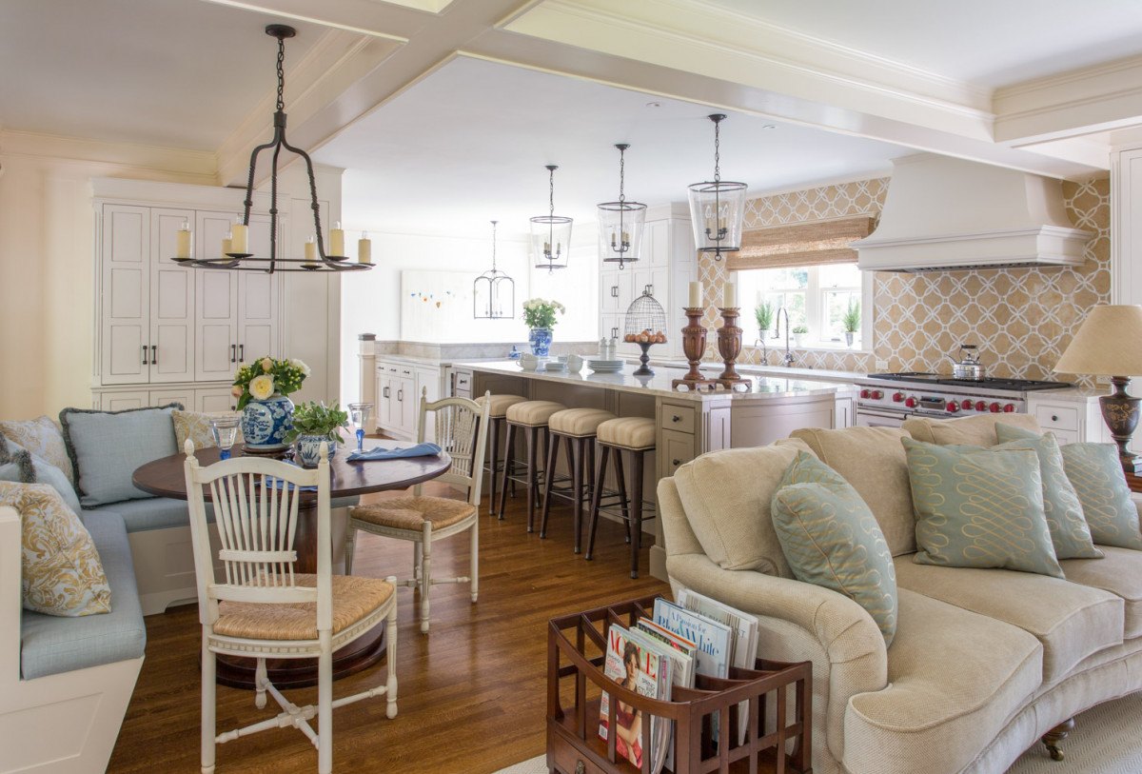



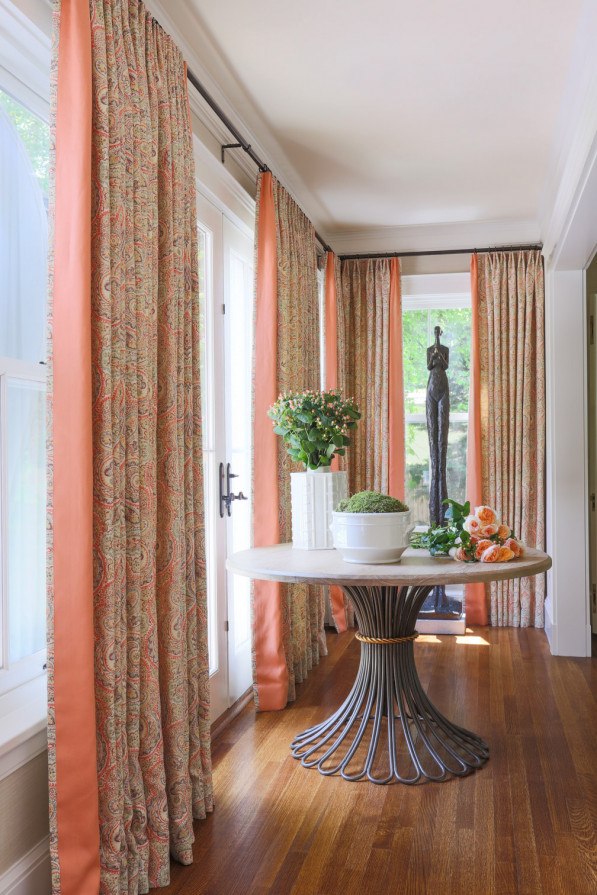



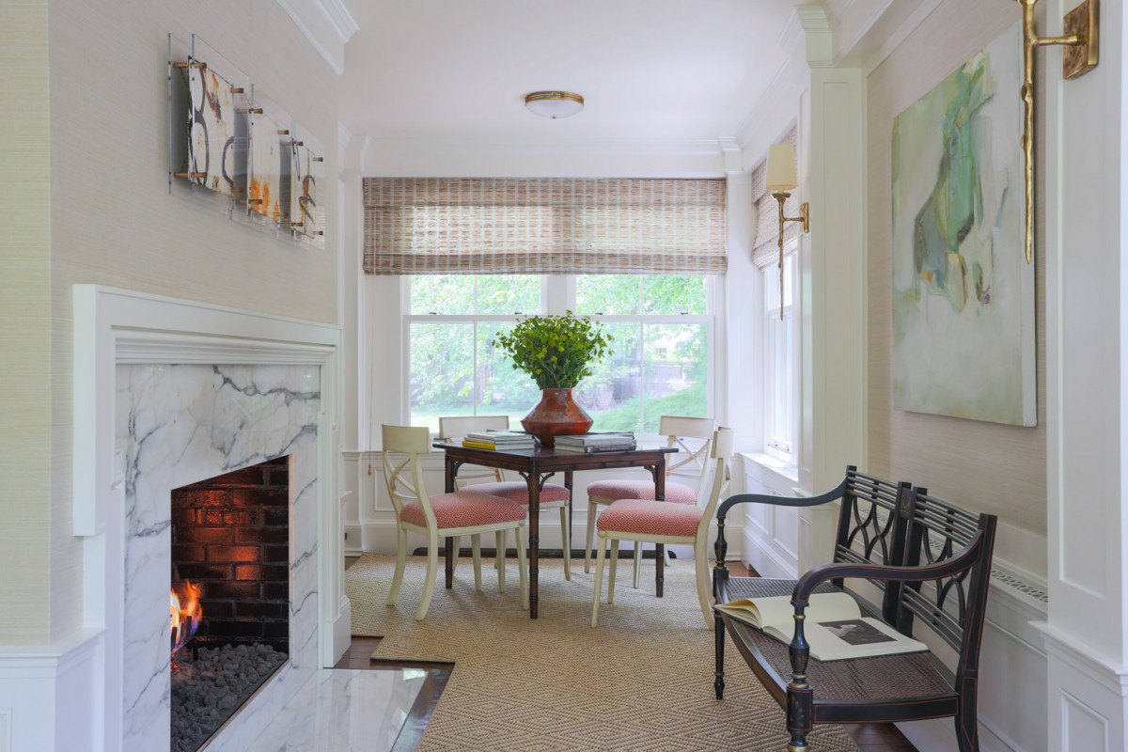

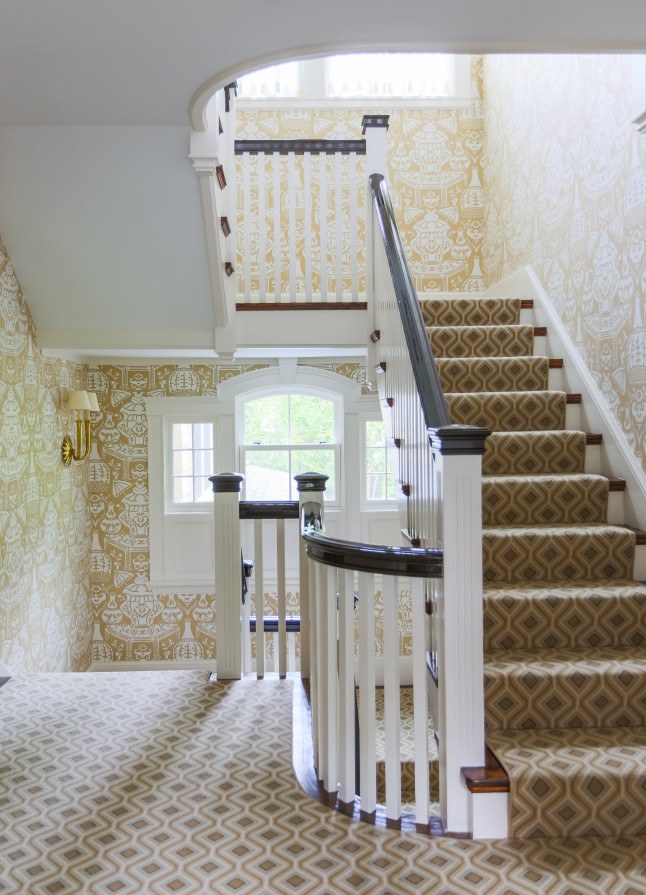







Lights and levels in Winchester
These Winchester homeowners were looking for a small kitchen renovation, but ended up with an extension containing a brand new kitchen/eating/sitting area as well as a master suite on the second floor. Working with an architect, the interior designer, and the homeowner, the Lemanski team improved the flow of the first floor by making adding a new windowed-corridor that connects the new kitchen to the original living room and the former sun porch with its new double-sided gas fireplace. They also installed a new staircase to the third floor. An “eyebrow window” added in the renovated master bathroom boosts the natural light for an ingenious final touch.
Interior Design: Gerald Pomeroy Interiors; Architecture: RBA Architecture; Photography: Eric Roth
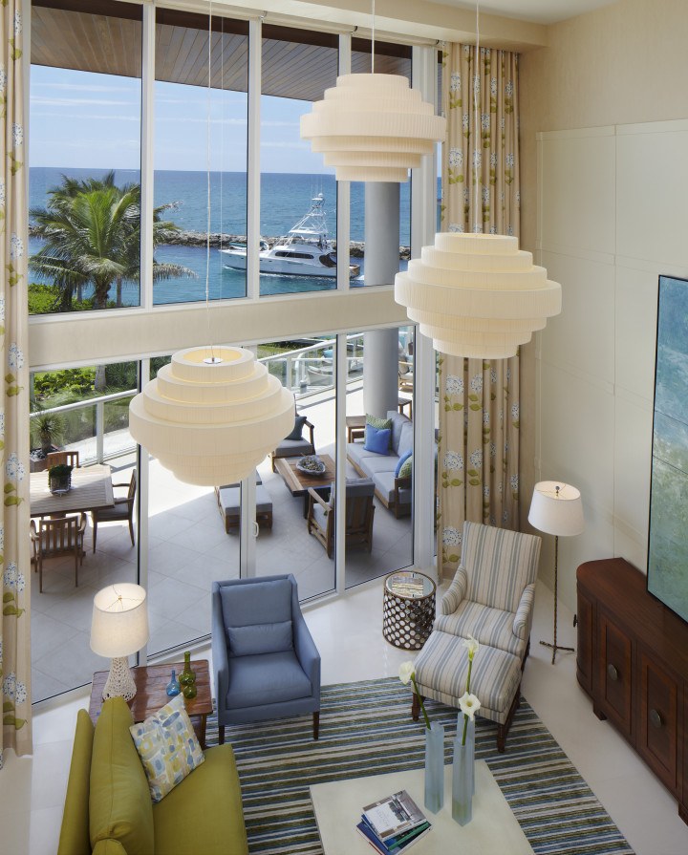

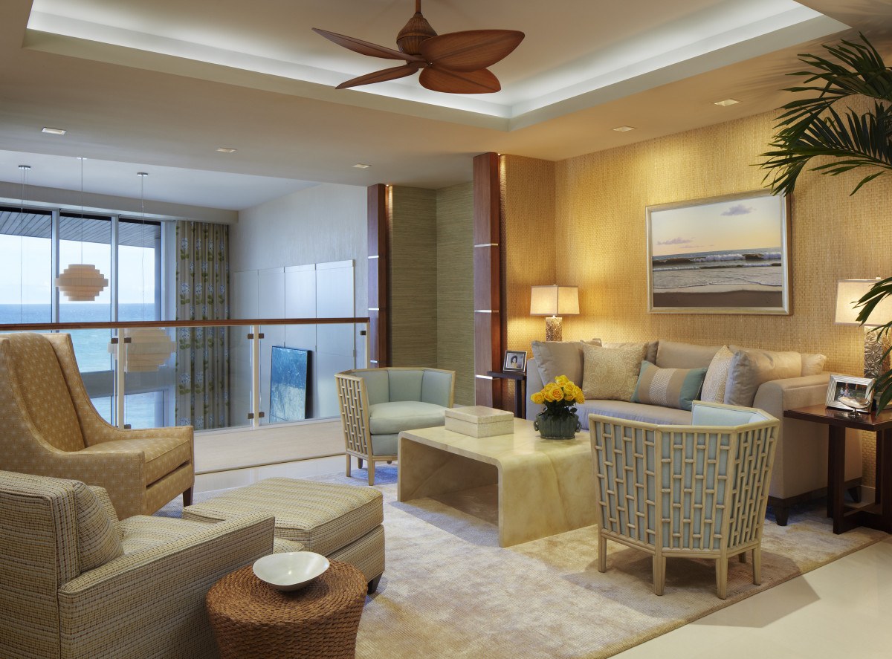

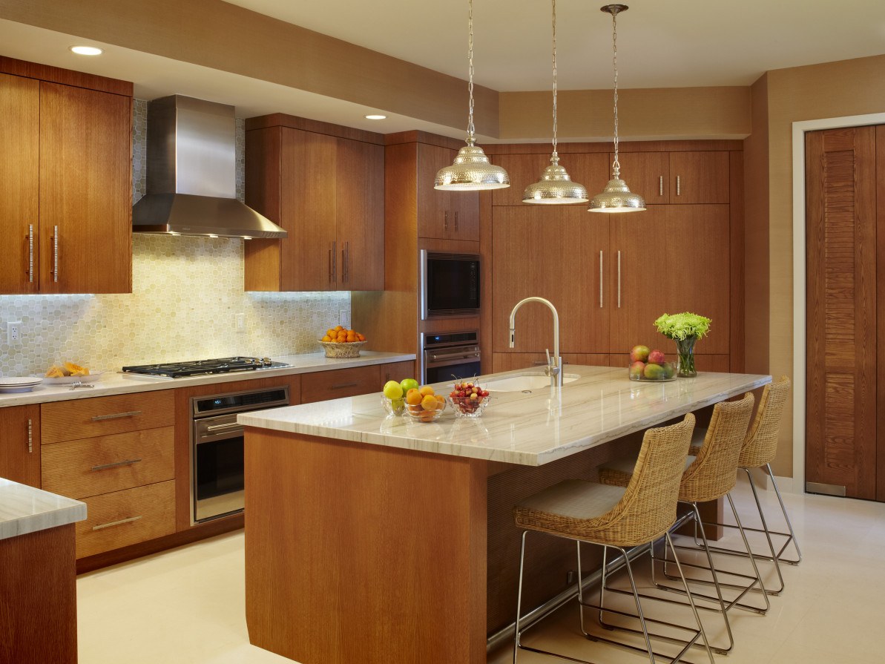

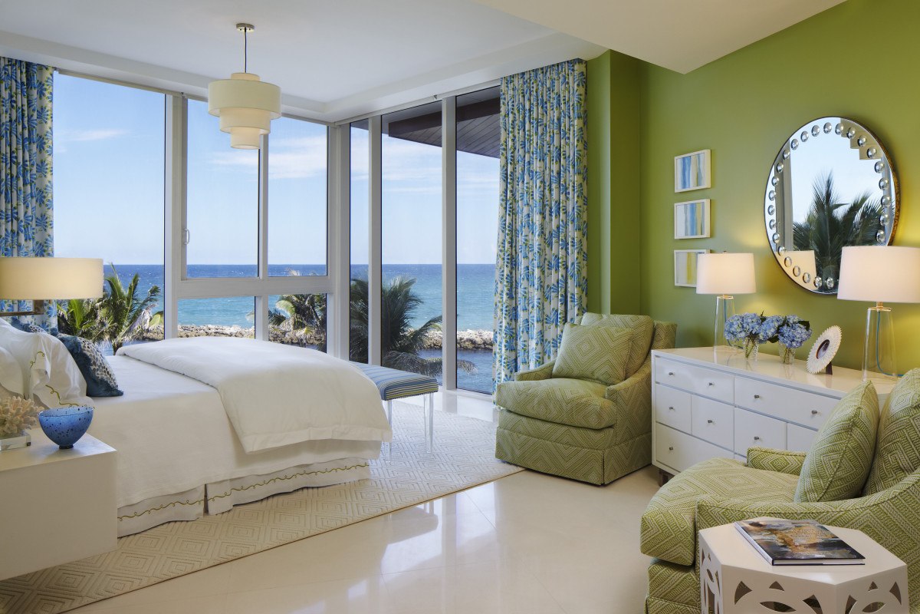

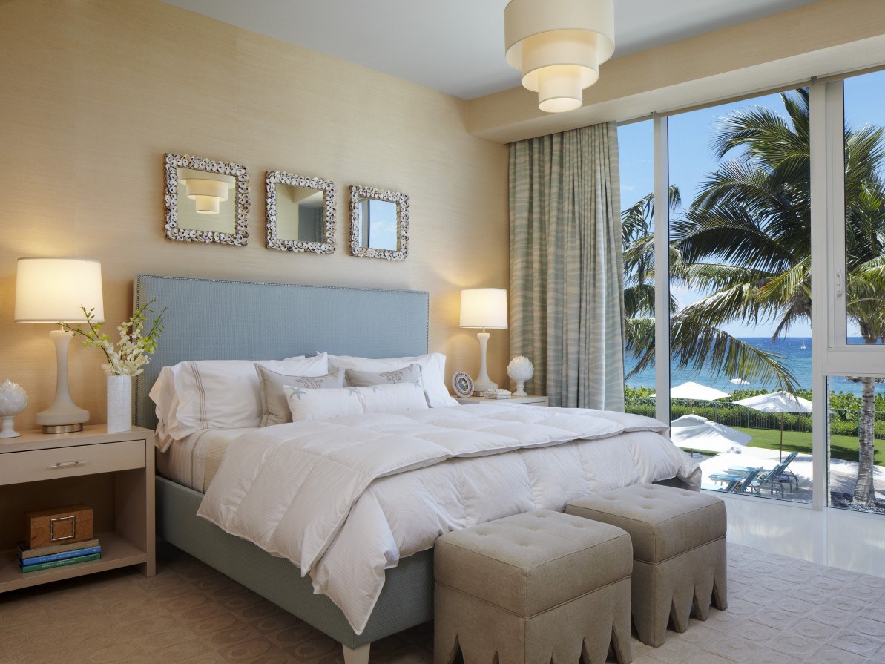





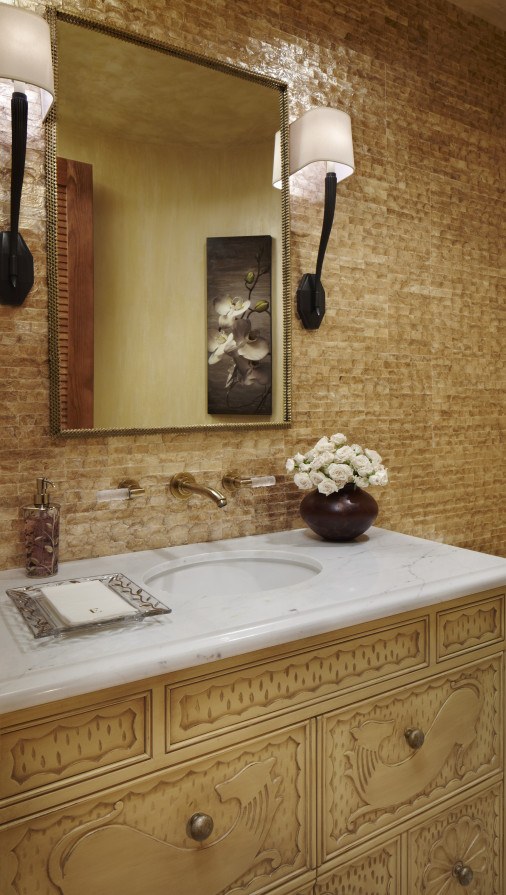

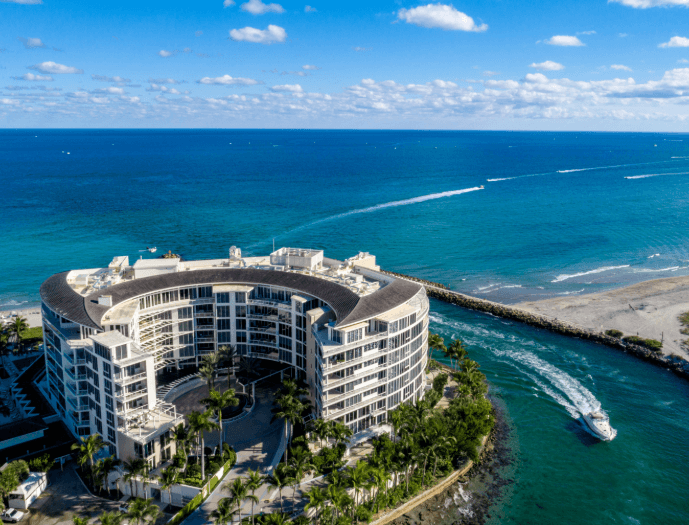

Beautiful retreat in Boca Raton
The Lemanski team headed south for this 7,000 square-foot condominium in Boca Raton. Collaborating with the client and the interior designer, they upgraded the newly-built space with an upscale master bath, powder room, and kitchen materials. A custom-made kitchen island built in Massachusetts and shipped to Florida, topping it off with a Boca Raton-sourced piece of stone. Pendant lights in the living room were installed in the 20-foot ceiling. Local painters, carpenters, plumbers, electricians, and tile installers were hired to enhance the Floridian feel. To accommodate the tropical climate, all materials were chosen to withstand extreme humidity and possible hurricanes.
Interior Design: Gerald Pomeroy Interiors; Photographer: Robert Brantley


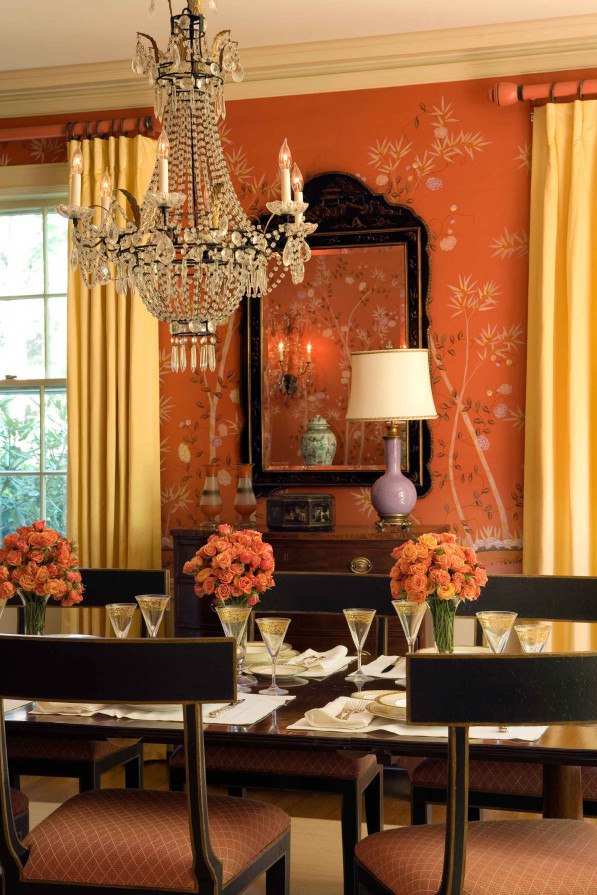

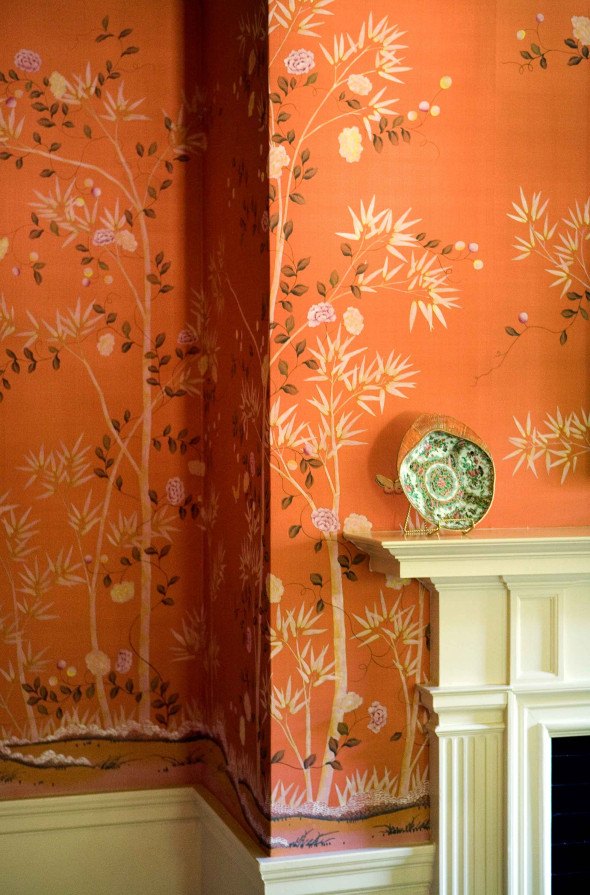

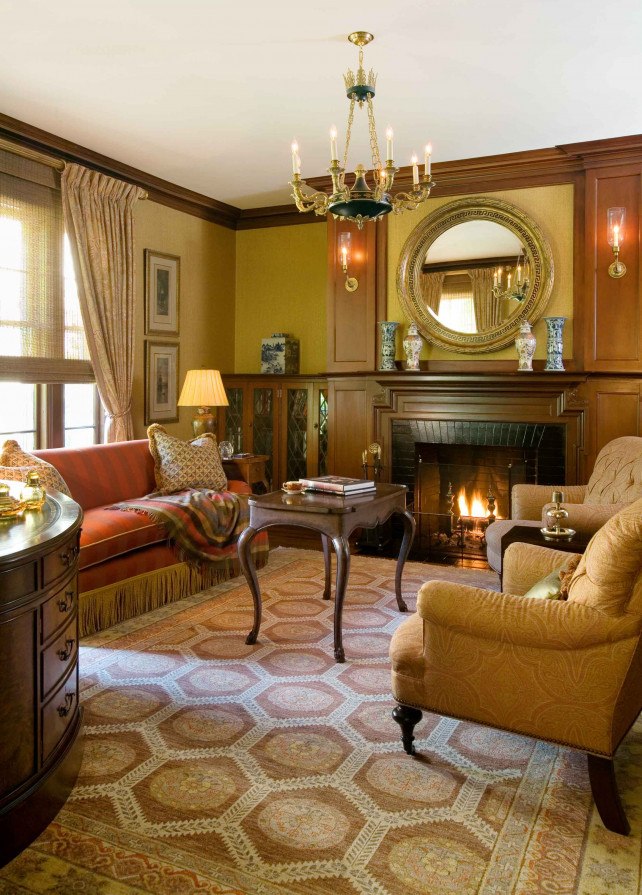



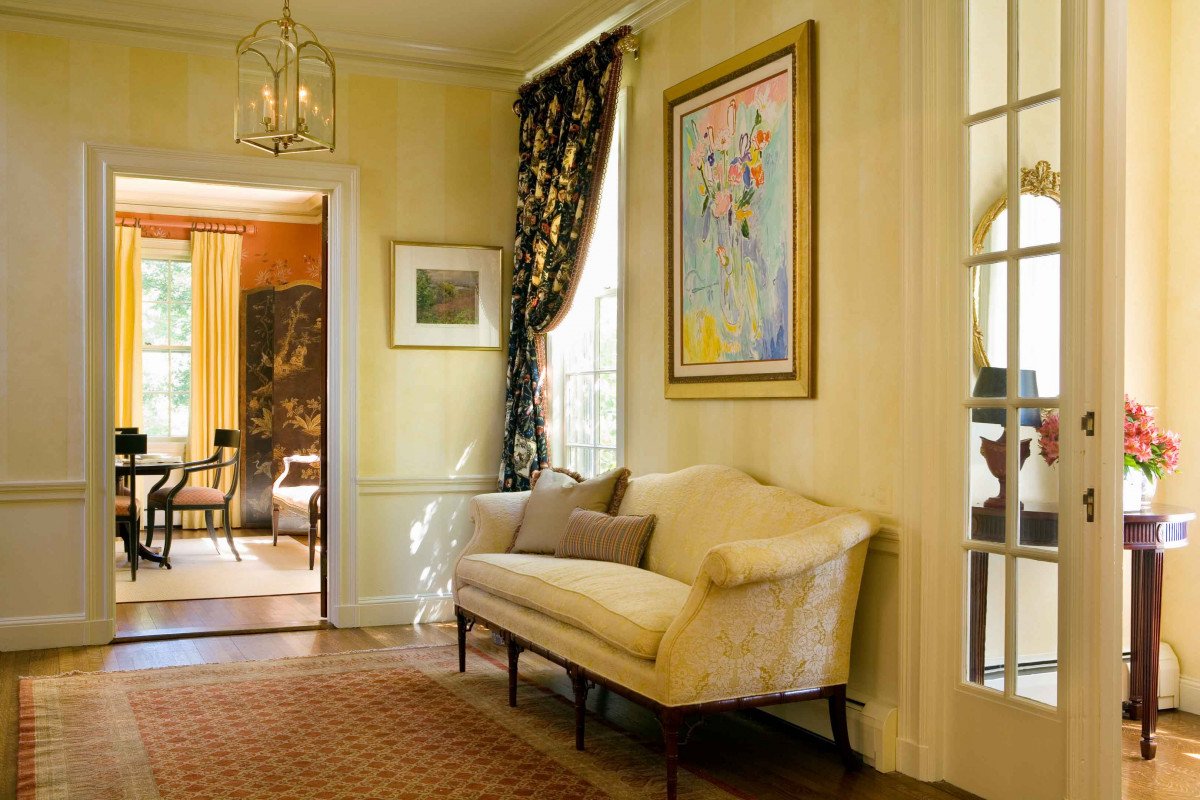



Classic Colonial charm in Milton
Built in 1901, this classic New England Colonial needed a makeover that would honor its irreplaceable charm. The Lemanski team re-painted and re-wallpapered the rooms on the first floor, installing a custom, hand-painted silk mural style wallpaper in the dining room. New sconces were added to the living room and the outdated electrical wiring was replaced throughout the first floor. Custom cabinetry lines the walls of the living room, along with a secret flat screen television that emerges from the cabinetry via activation. The team took the utmost care to ensure new trim and cabinetry matched the existing craftsmanship of the historic home.
Interior Design: Gerald Pomeroy Interiors; Photography: Eric Roth




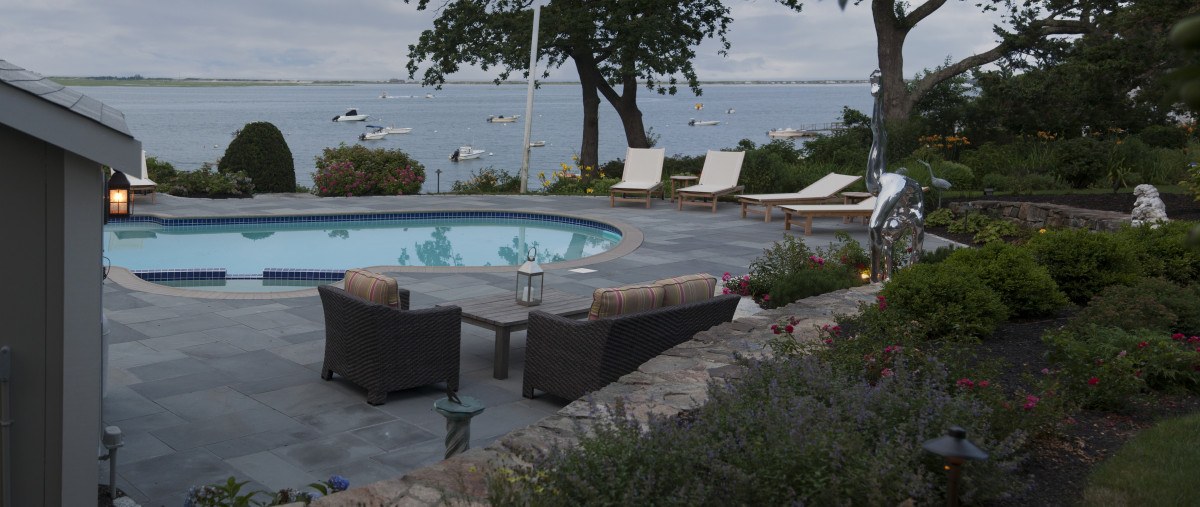



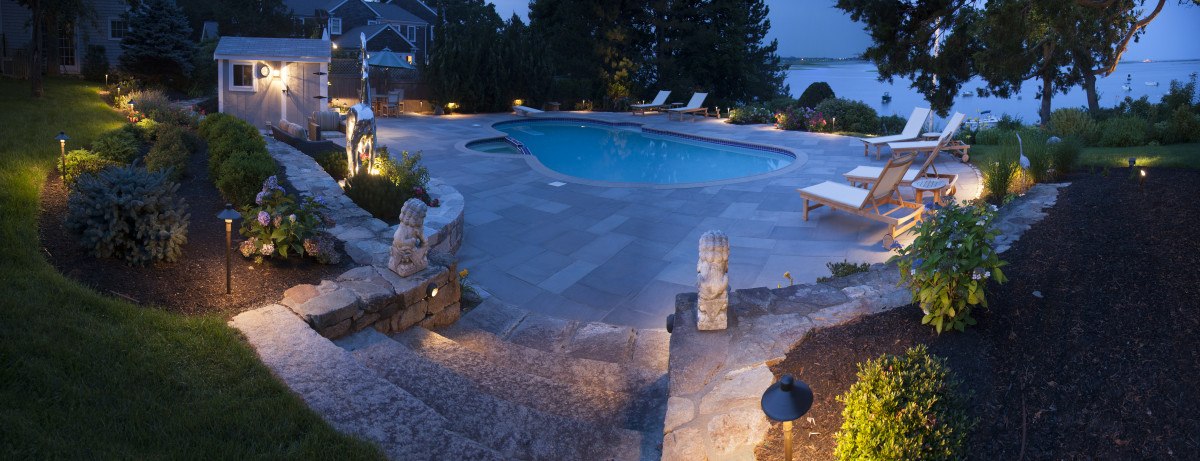

Incredible outdoor space in Duxbury
The outdoor pool area for these Duxbury homeowners wasn’t quite a match to the beautiful, recently renovated interior of their home. They relied on the expertise of Lemanski Construction to modernize their pool area and make the space both exquisite and functional. “The client wanted to create a showcase area near the pool for a sculpture they had acquired during a vacation abroad,” says Lemanski. He and his team replaced the red brick decking around the sculpture and pool with blue stone, partnering with a landscape architect to craft a new exterior lighting scheme. A pump house was added and the Lemanski group worked with the town’s conservation committee to ensure that the new pool deck footprint was in compliance with oceanfront property regulations. The end result: a gorgeous European-style outdoor area that seamlessly transitions to the incredible interior of the home.
Photographer: John Brew; Landscape Architect: James Emmanuel
For more information on past projects and how you can collaborate with Lemanski Construction, visit lemanskiconstruction.com. Watch the video below for a closer look at the planning of the Lexington project!