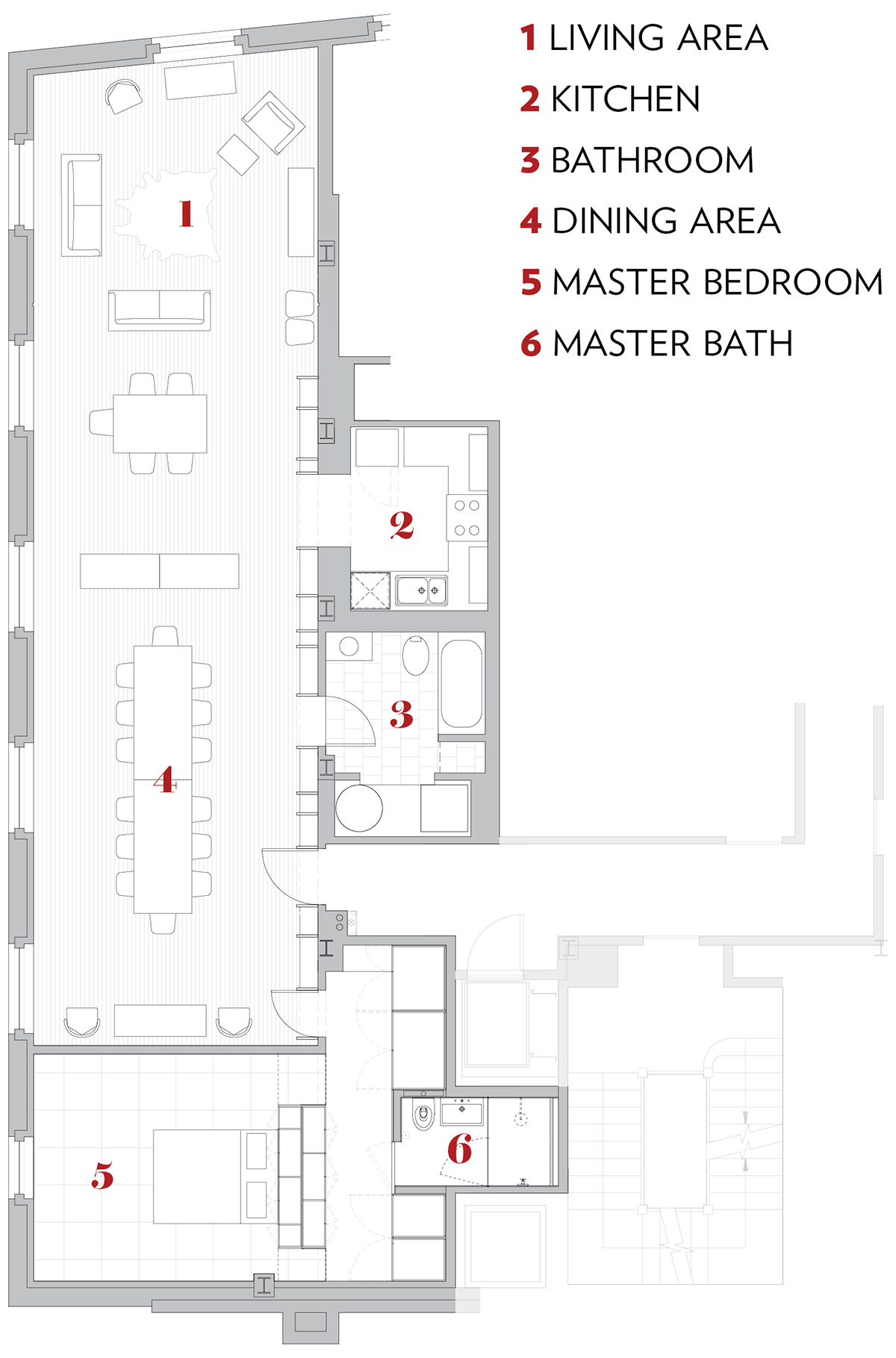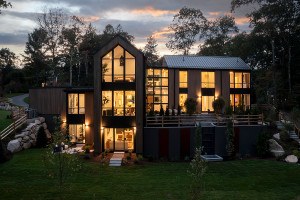Designing a Long Loft in the South End
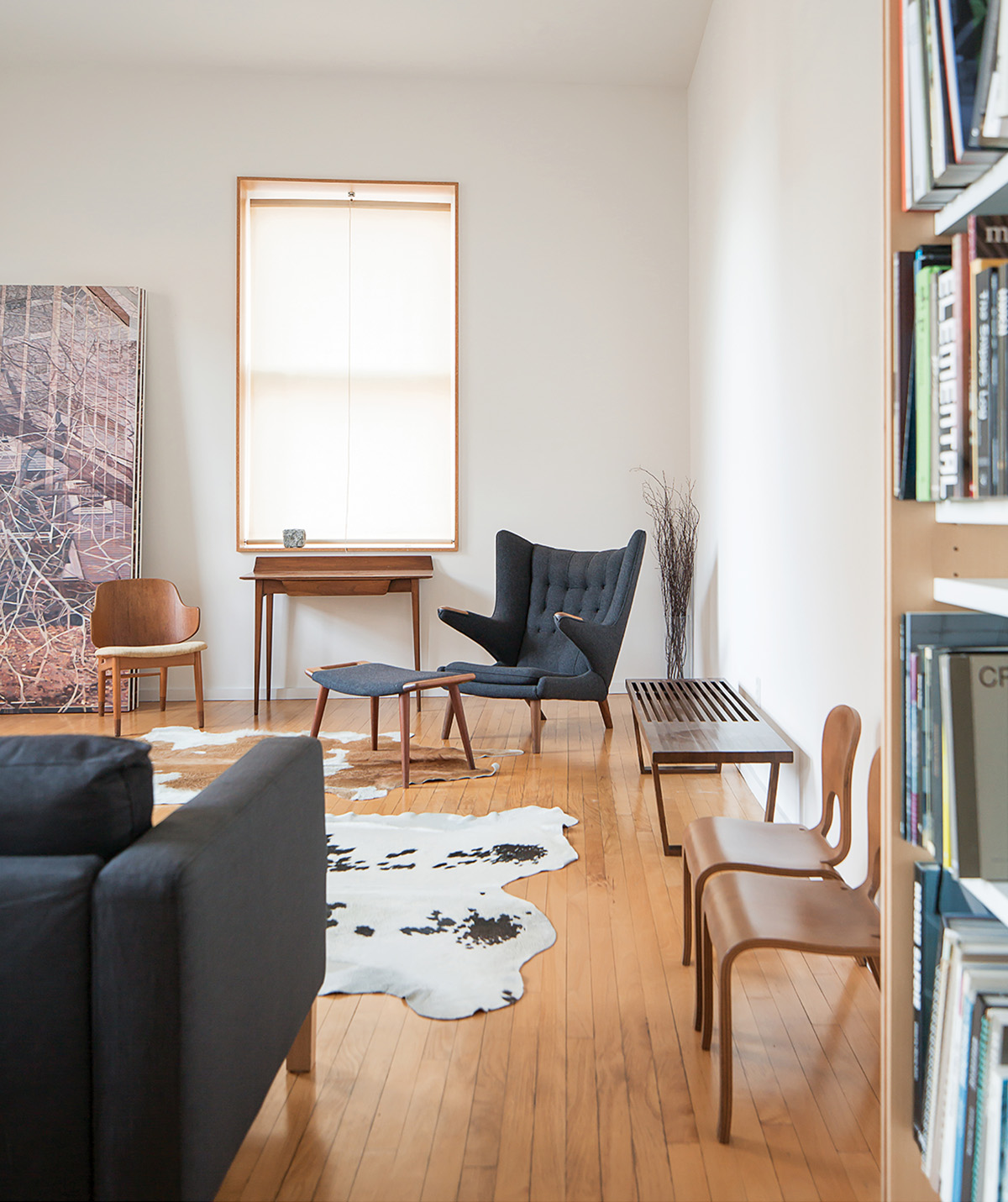
Photograph by John Horner
Nader Tehrani is a London-born educator and the cofounder of the highly celebrated design firms Office dA and NADAAA. He headed MIT’s architecture department from 2010 to 2014, and is currently dean of the Cooper Union’s school of architecture. This 1,400-square-foot South End loft doubled as his home and Office dA’s offices from 1997 to 2005; when the firm relocated, he decided to overhaul the unit for himself. Collaborating with architect Cristina Parreño, Tehrani worked to accentuate the wide swath of living space while finding room for his 1,300-plus book collection. “The project illustrates how storage can be the centerpiece of an architectural strategy,” Tehrani says. Ahead, an in-depth look at his newly redesigned home.
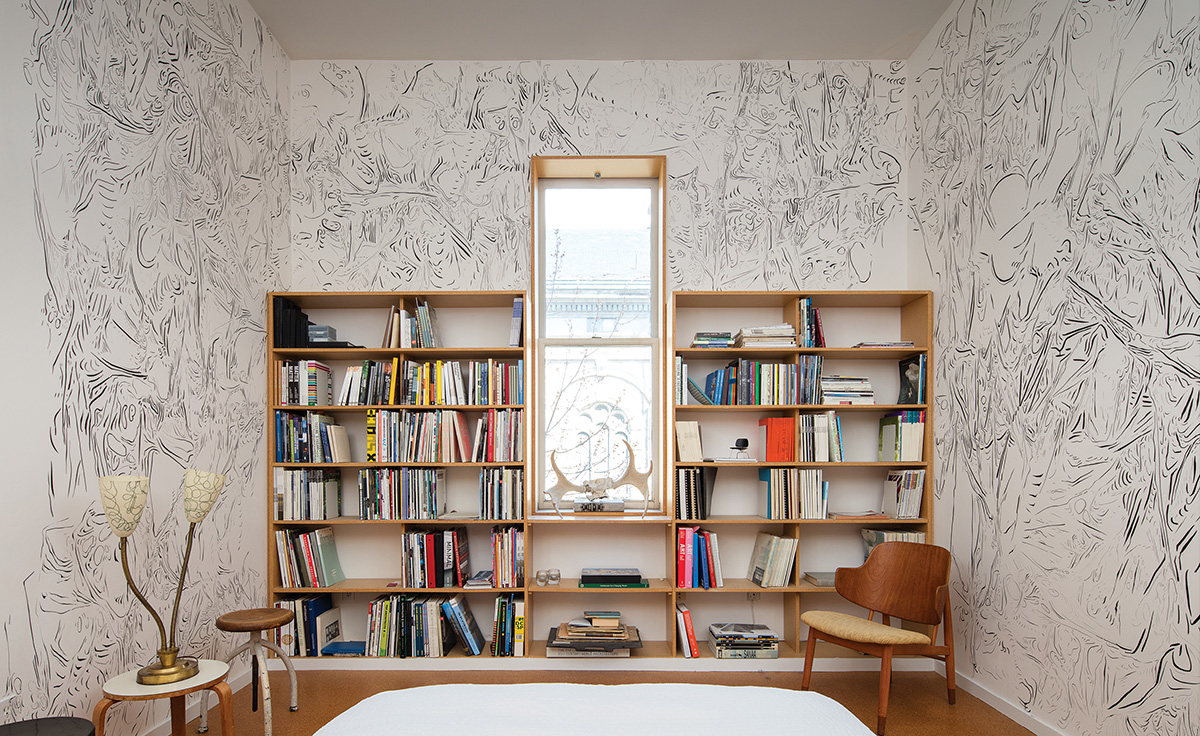
Photograph by John Horner
Make It Personal
Providence-born artist Jackie Saccoccio created an ink mural that runs over every wall in Tehrani’s bedroom. “I’m wed to this apartment forever now,” the designer says.
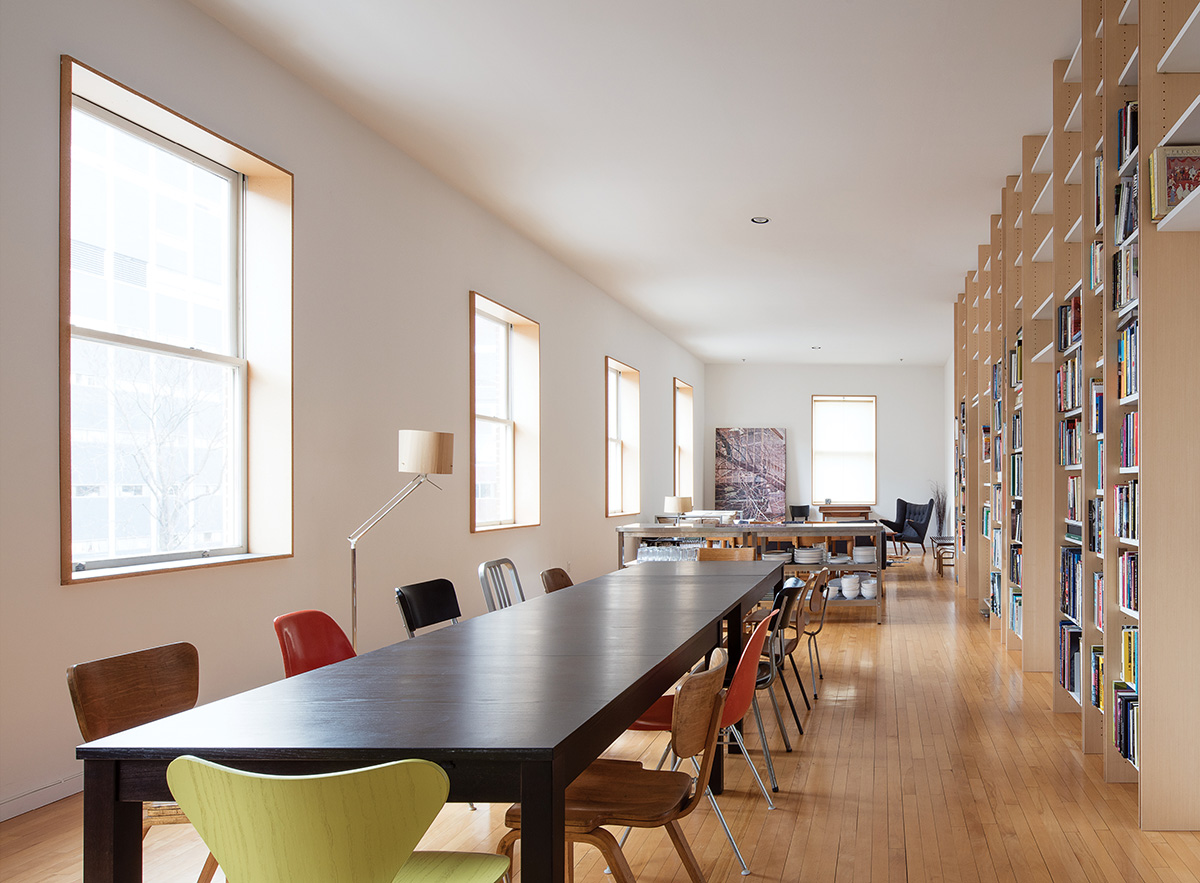
Photograph by John Horner
Stretch the Shelving
Forty feet of veneered plywood bookshelves stretch across the 55-foot living area, providing storage while concealing light switches, vents, and grills, and integrating the home’s four doors. Parreño says that due to the dynamic effect of the unit’s varying widths, “the bookshelves are not just amenities.”
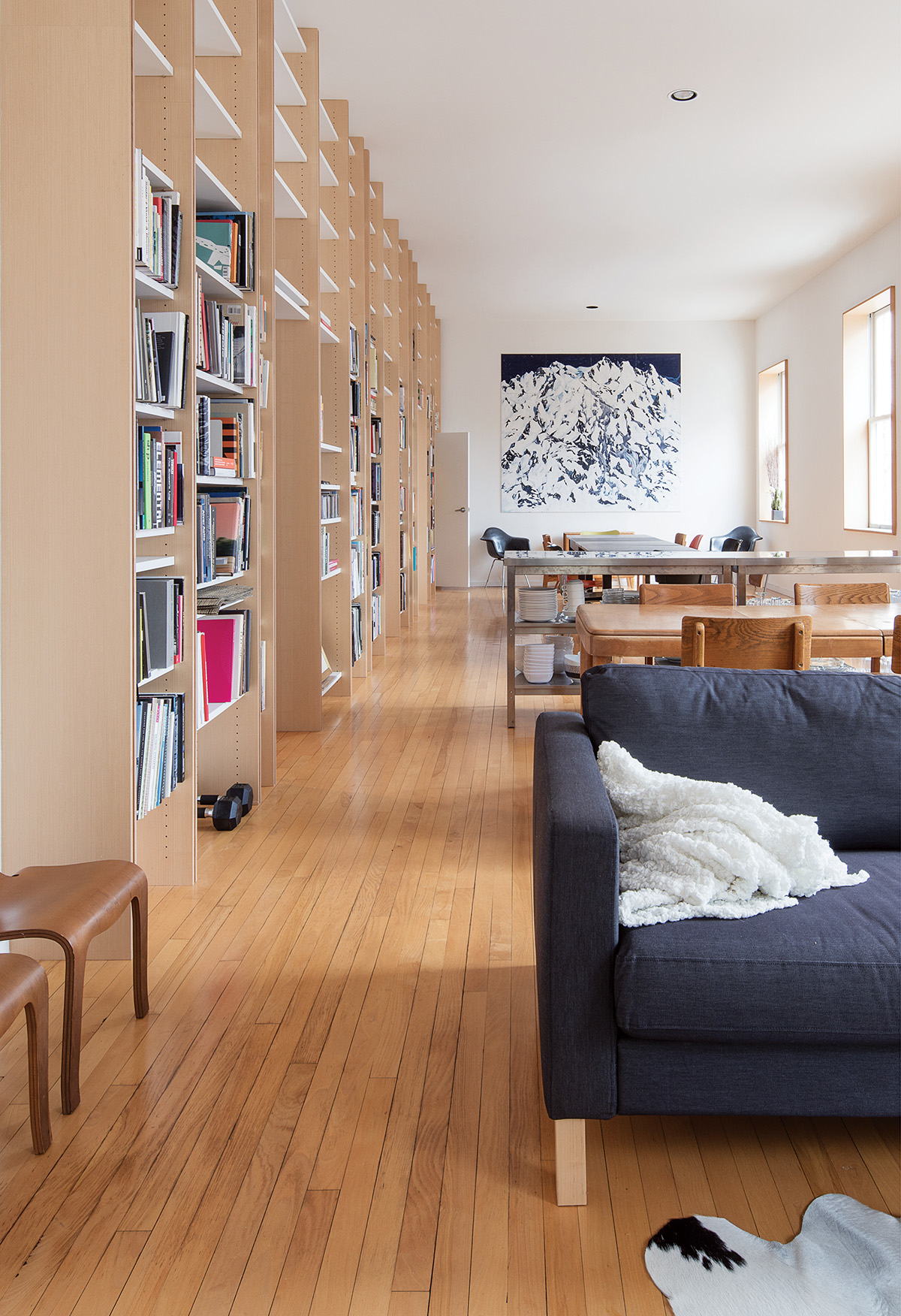
Photograph by John Horner
Artwork as Focal Point
An oversize acrylic painting by Swedish artist Sigrid Sandström anchors the north end of the main space. Tehrani made a trade with the artist, swapping a set of plans for a log cabin for Sandström’s abstract depiction of a Scandinavian mountain range. Vintage midcentury-modern chairs collected over the past 20 years surround an Ikea table.
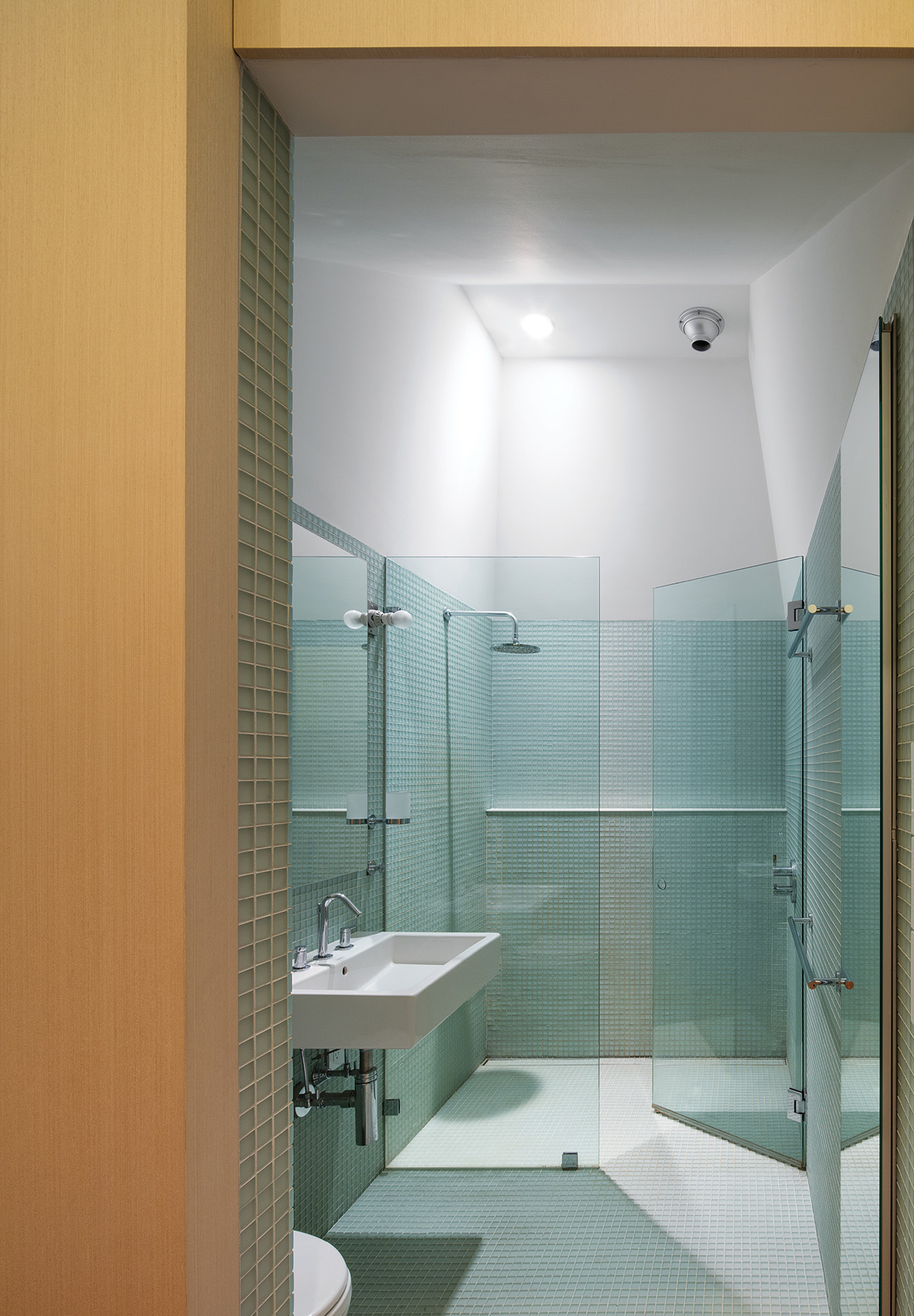
Photograph by John Horner
Keep It Simple
The 50-square-foot master bath, which Tehrani describes as “a blue grotto carved into the mass of the closet space,” is compact and utilitarian, with a wall-mounted Duravit sink and a Toto toilet. Like elsewhere in the loft, storage elements—here, full height and over-sink mirrored medicine chests by Robern—are seamlessly integrated into the design.
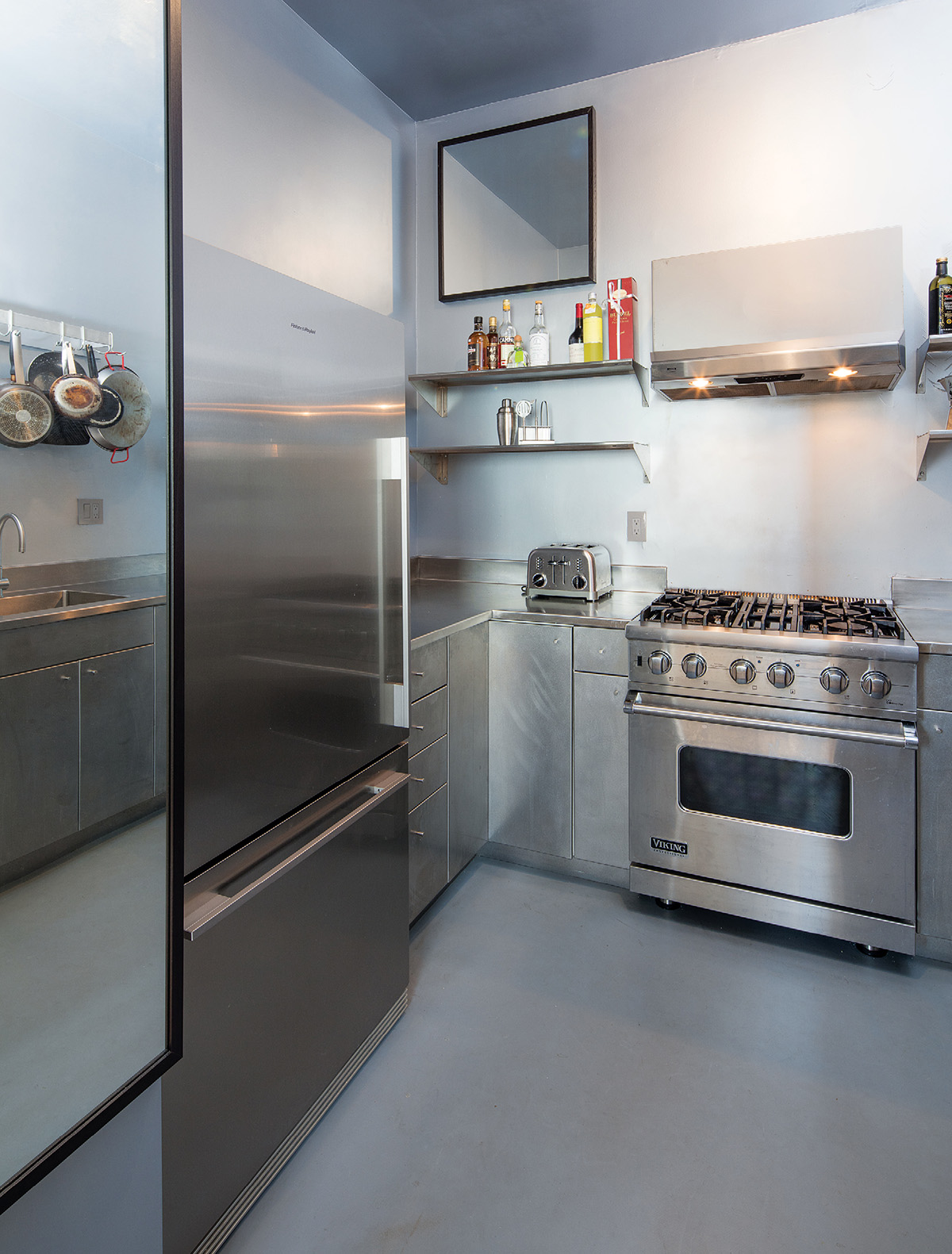
Photograph by John Horner
Multiply with Mirrors
In the loft’s 80-square-foot kitchen, a rectangular mirror next to the refrigerator reflects the sink opposite it, while a square mirror above the open shelving reflects the walls to create the illusion of more space. Just outside the tiny kitchen, a stainless steel sideboard allows prep work to spill out into the larger living area.
