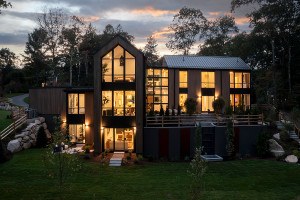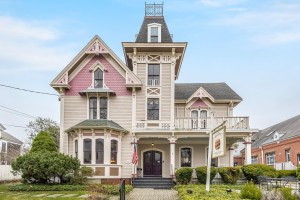On the Market: A Wellesley Home with a Custom Party Barn
Or is it a fancy party garage? No matter, this 8,725-square-foot Massachusetts abode has some serious celebratory vibes.
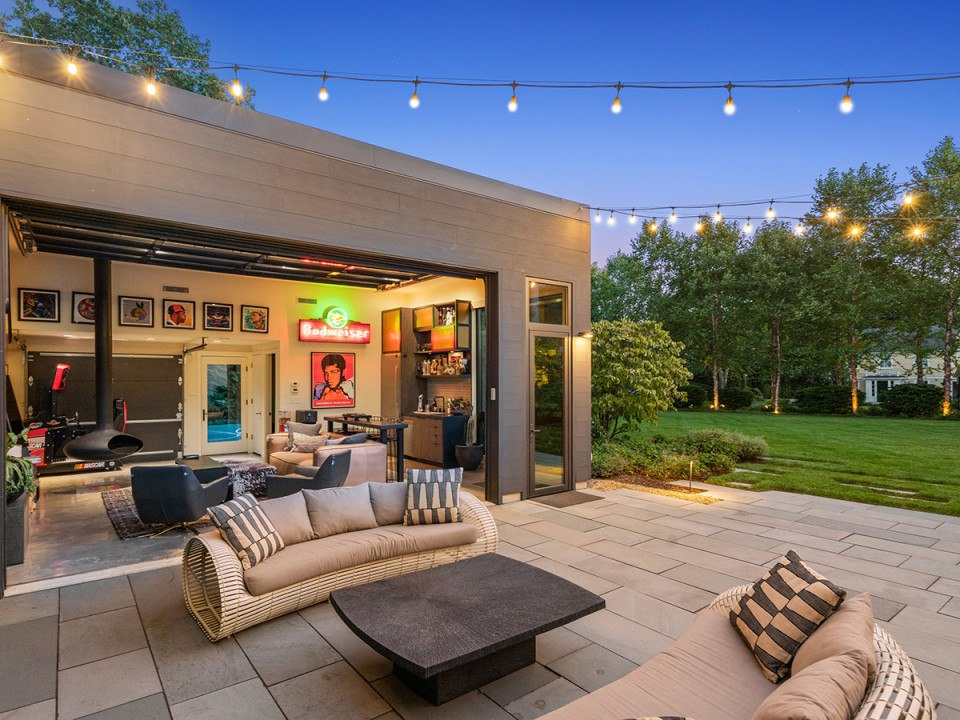
Photo by Karyn Millet Photography
15 Croton St., Wellesley, Mass.
Price: $6,795,000
Size: 8,725 square feet
Bedrooms: 5
Bathrooms: 8 (6 full, 2 partial)
Party barn: 1
With summer right around the corner, we’re starting to think about all of the seasonal soirees we’d like to attend—and the ones we’d also host if we had our own secluded, expansive outdoor space. Luckily for the future homeowners of 15 Croton St. in Wellesley, that won’t be an issue. Because the property not only resides on .066 acres of a professionally landscaped level yard, but it also comes complete with a “party barn” (the realtor’s description) that features radiant concrete floors and a full bathroom—though with the external quarter’s garage doors, you wouldn’t be remiss if you called the space a “custom party garage” or a “thinking person’s drinking shed.” In any case, the roll-down doors open on to that exquisite yard, which also happens to include a basketball sports court, fire pit, and patio.
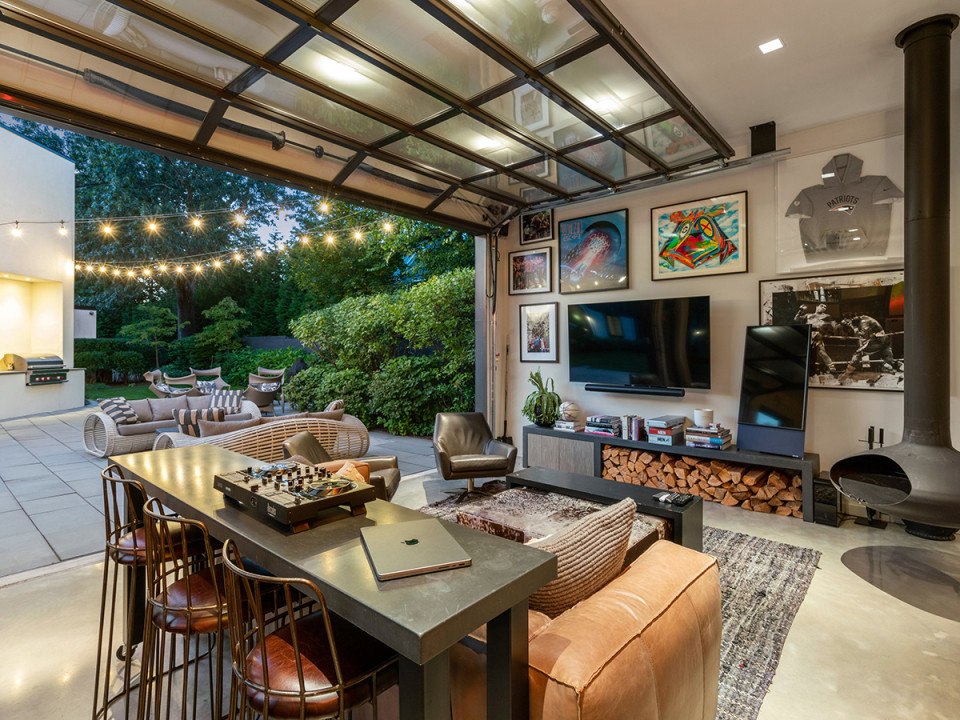
Photo by Karyn Millet Photography
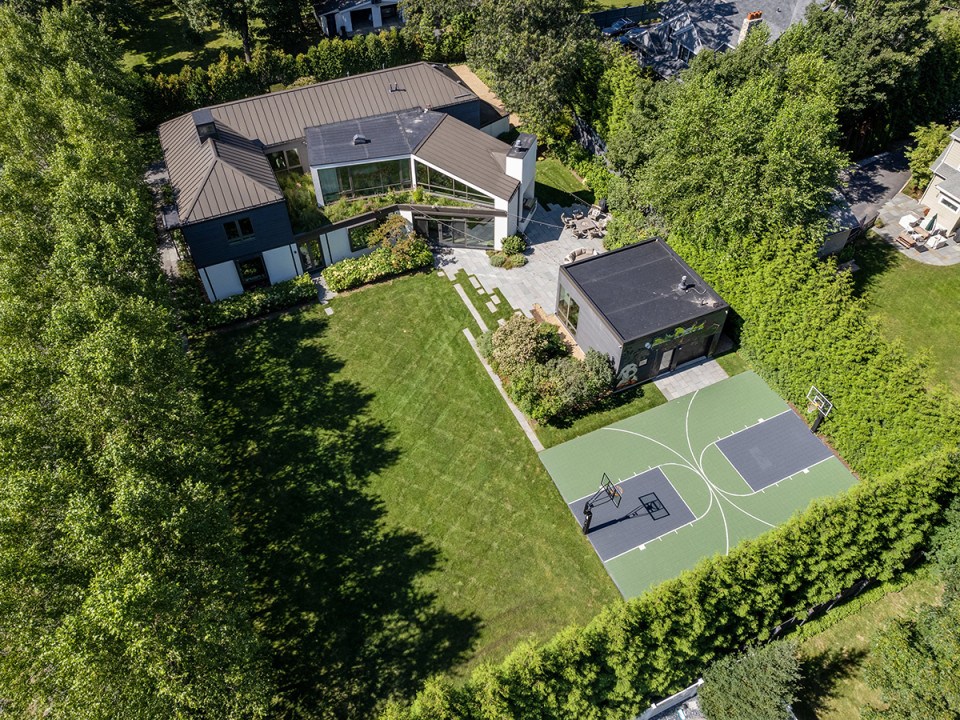
Photo by Karyn Millet Photography
Constructed in 2015, this contemporary abode has five bedrooms, eight bathrooms (six full, two partial), two fireplaces, hardwood flooring, and decorative lighting. Home chefs and dinner-party hosts will favor the stylish open-floor plan kitchen with ALPI composite wall cabinetry, custom-built closets, pantry, integrated pulls, radiant floors, and stone/granite/solid countertops. The kitchen opens to the family room, which offers exterior access.
Meanwhile, the pop-contemporary living room is designed for relaxing, gathering, and free-wheeling conversation, perhaps over beverages—included are wine fridges and picture windows. Elsewhere, a first-floor bedroom with en-suite bathroom could also be used as a work-from-home office, while the main bedroom boasts a serene spa-like bath and enviable walk-in closets.
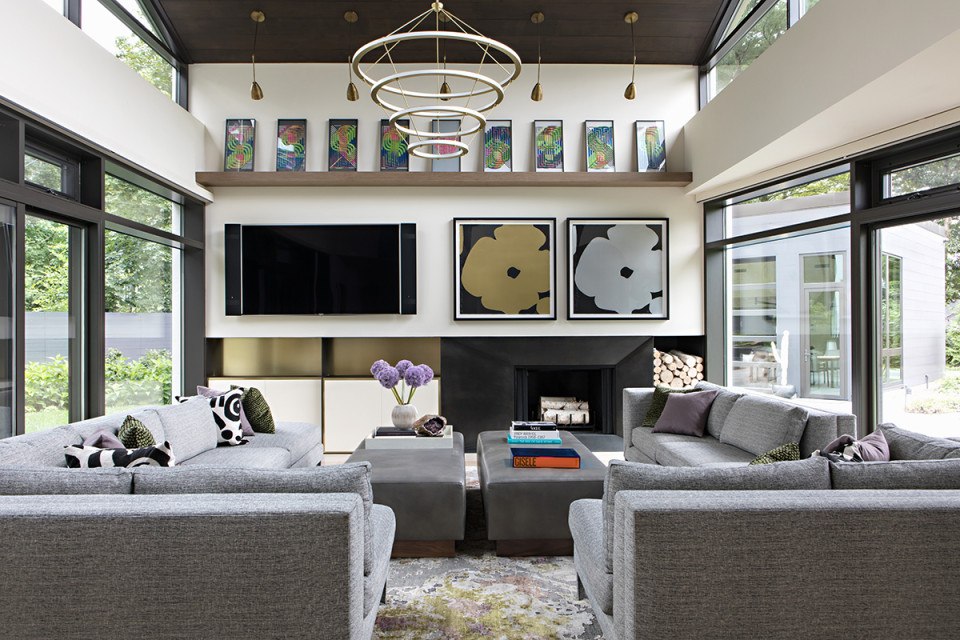
Photo by Karyn Millet Photography
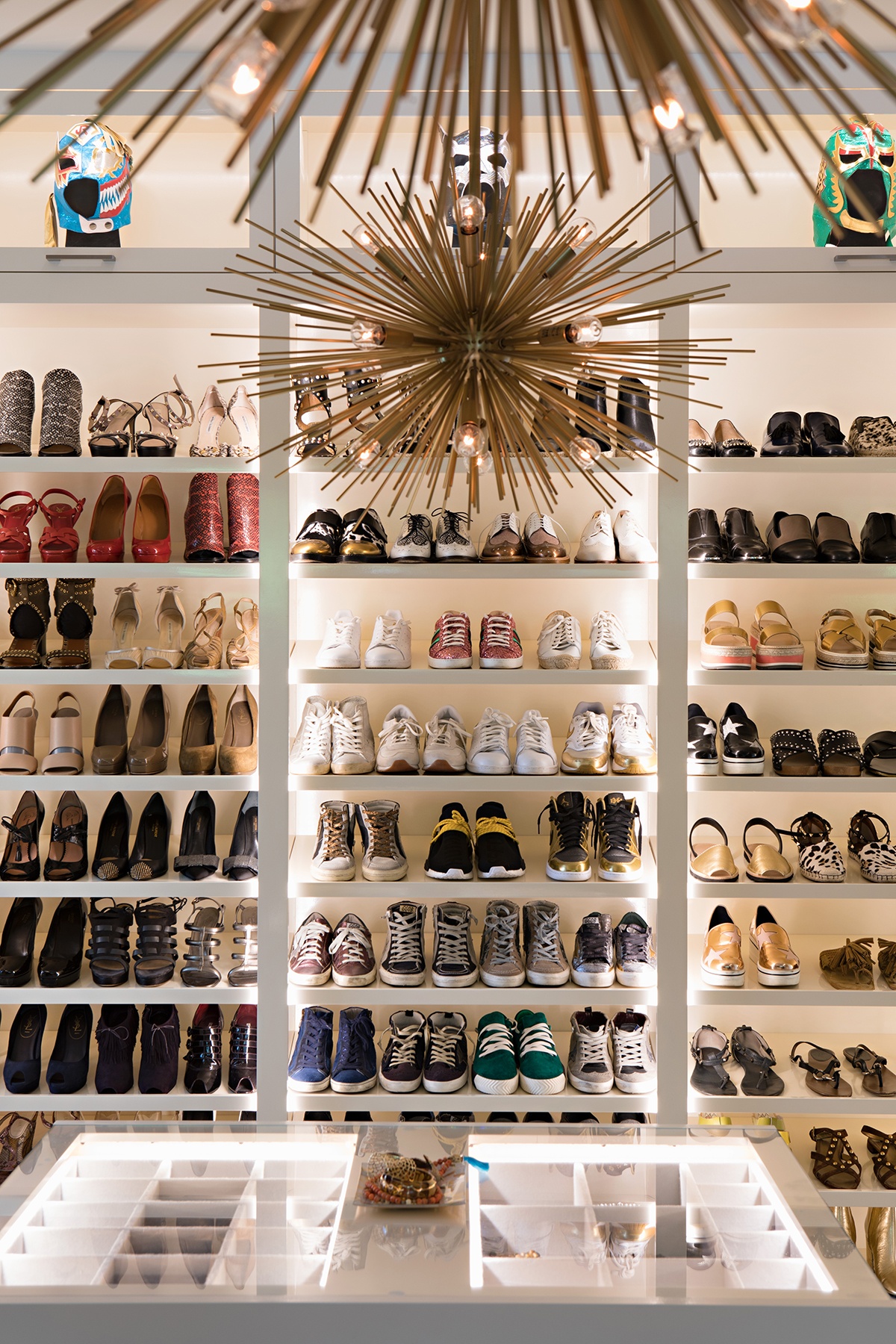
Note the luchador masks in the top corners. / Photo by Karyn Millet Photography
The three additional bedrooms are approximately the same size, two of them share a sitting area with a loft space. There’s a large mudroom that includes laundry facilities. As for the lower level, homeowners and their guests have access to their own private media area, a game room with a bar, and an exercise space with a soothing infrared sauna and half bath. The three-car attached garage is heated and oversized, making it an ideal space for additional storage. Plus, there are 10 parking spaces overall so family and friends won’t have to worry about finding a place for their autos whenever they arrive. In addition to the aforementioned party barn, the exteriors also come with a sprinkler system and an invisible fence.
Situated on a well-known block in Wellesley Hills, 15 Croton St. is a convenient walk to the train and a simple commute to the city. It’s located close to area attractions too, so everything you is in reach for a luxury living experience that seamlessly combines the best of attributes of suburban and urban lifestyles.
For more information, contact Melissa Dailey, Coldwell Banker Realty, www.coldwellbankerhomes.com.
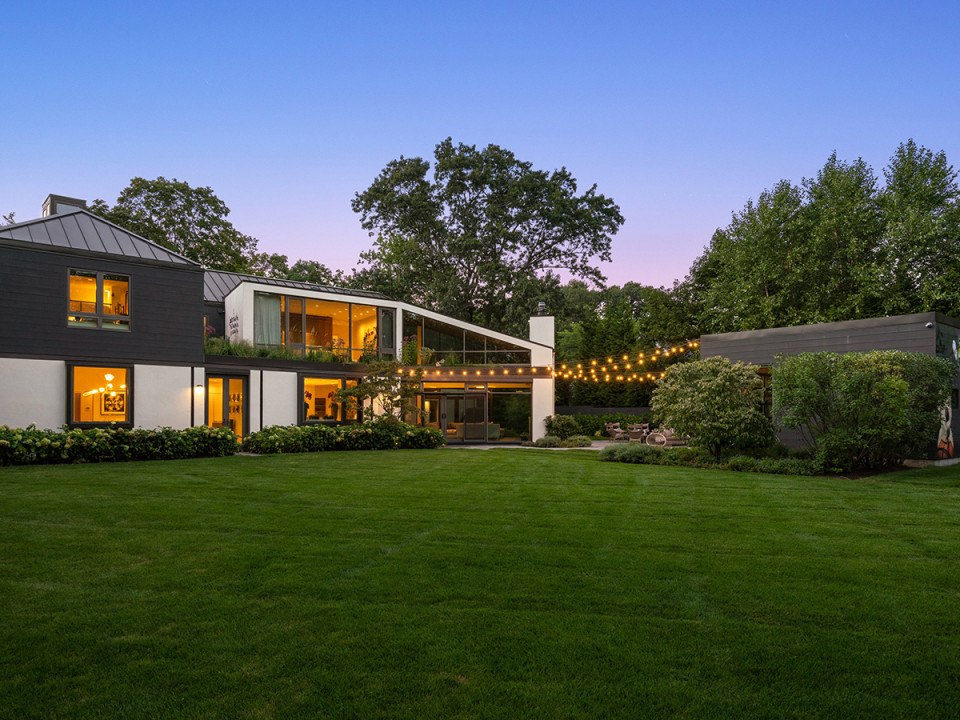
Photo by Karyn Millet Photography
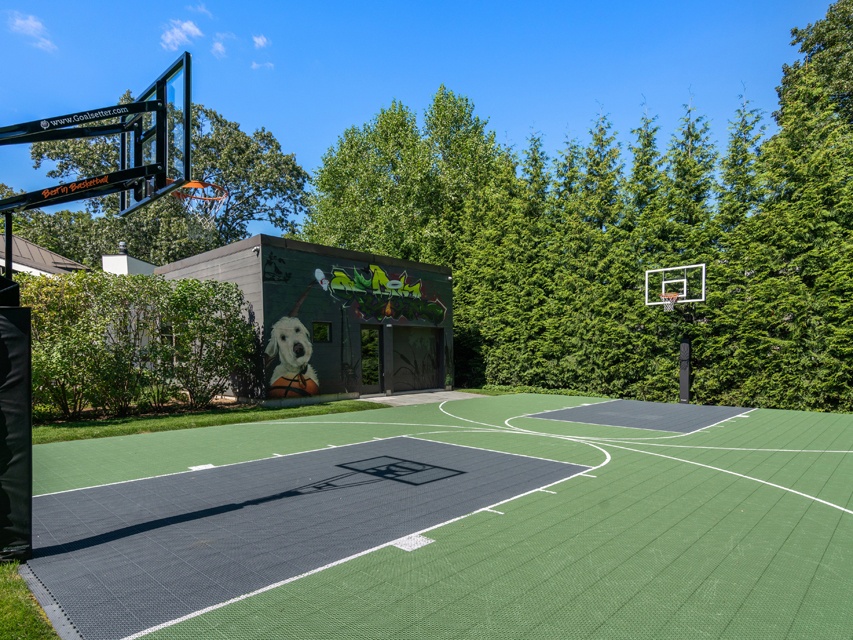
Photo by Karyn Millet Photography
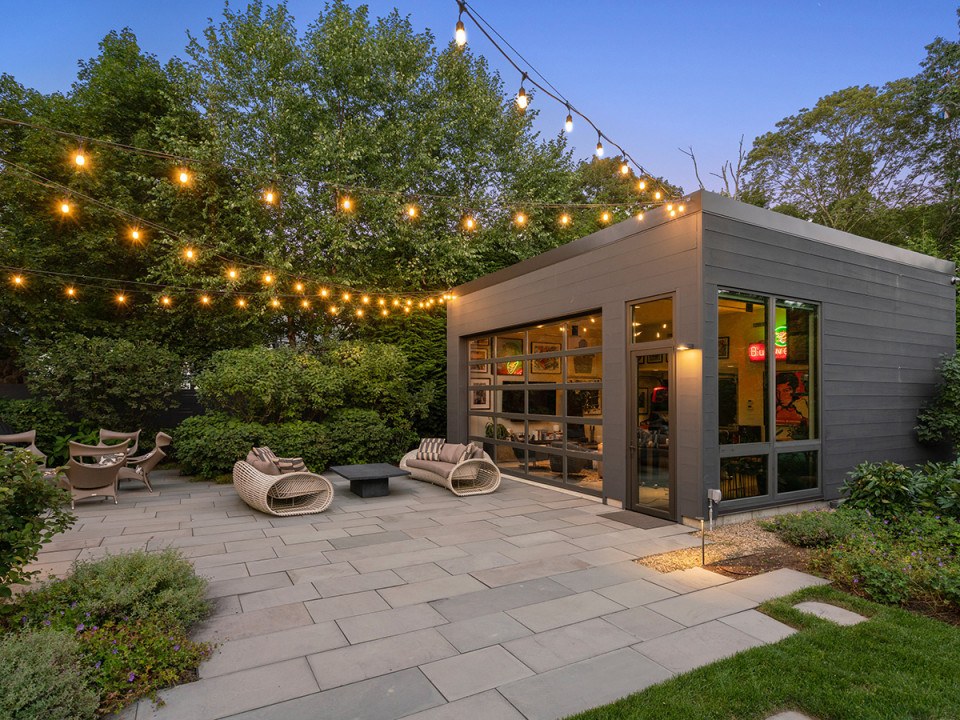
Photo by Karyn Millet Photography
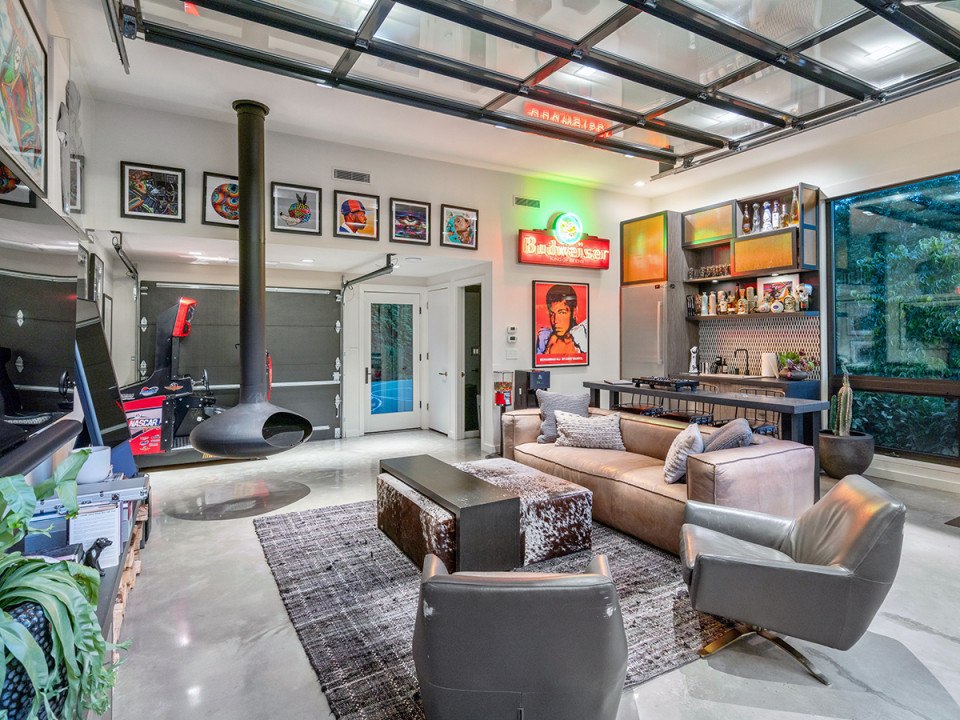
Photo by Karyn Millet Photography
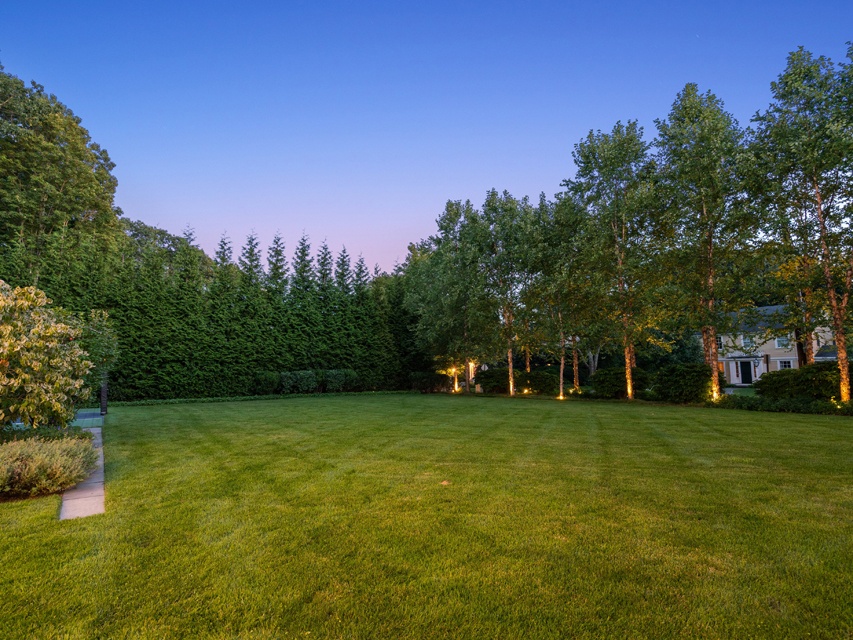
Photo by Karyn Millet Photography
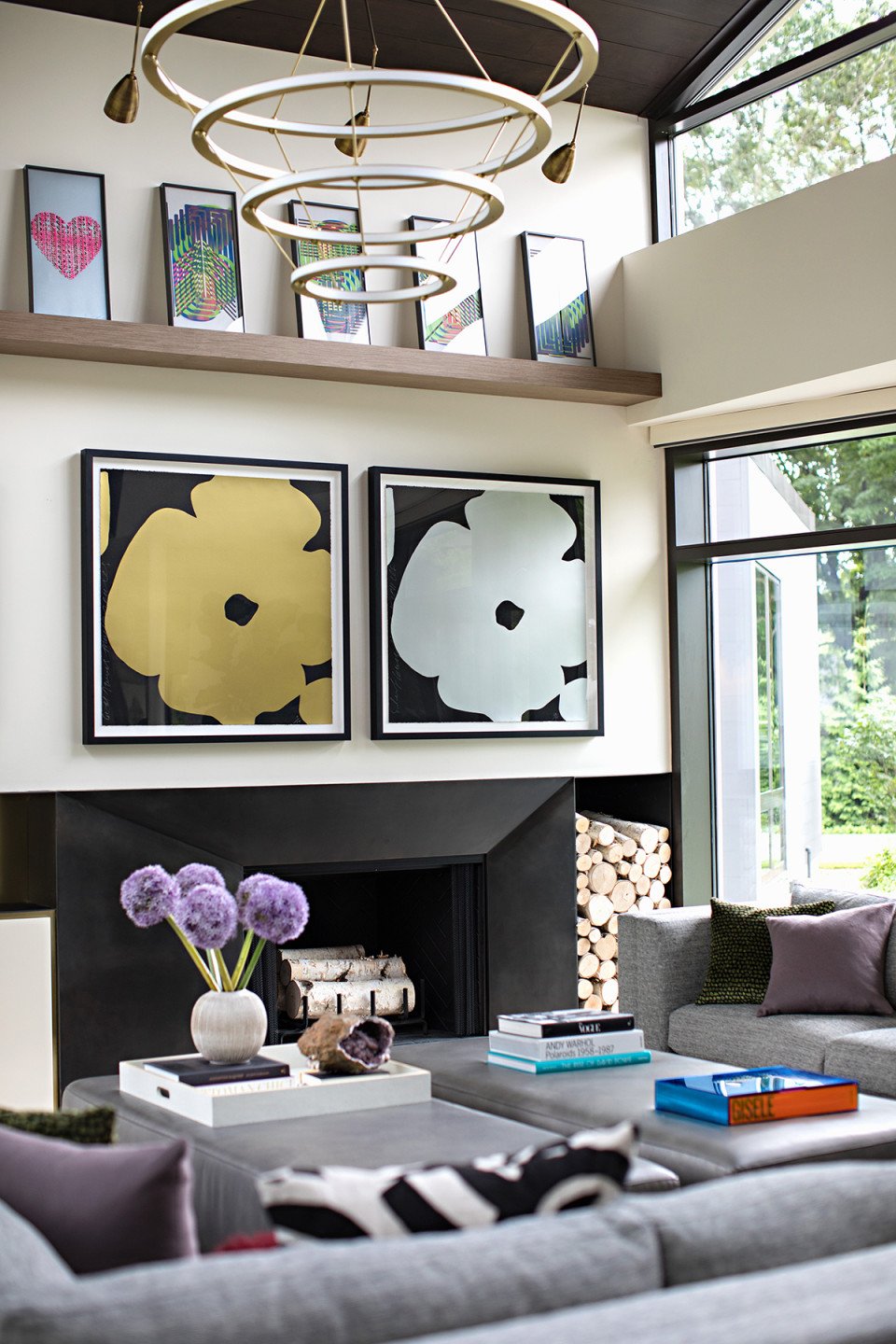
Photo by Karyn Millet Photography
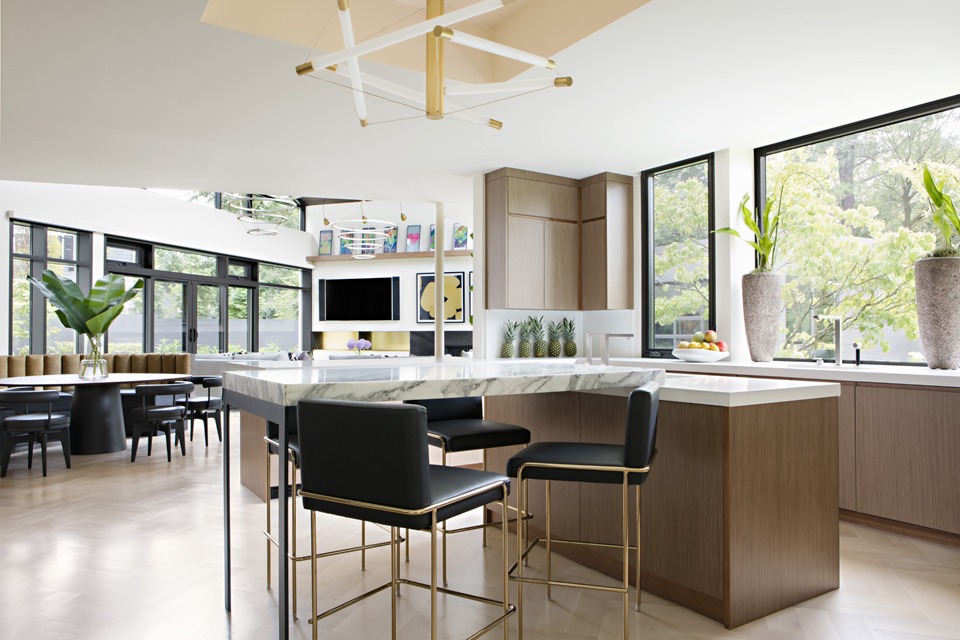
Photo by Karyn Millet Photography
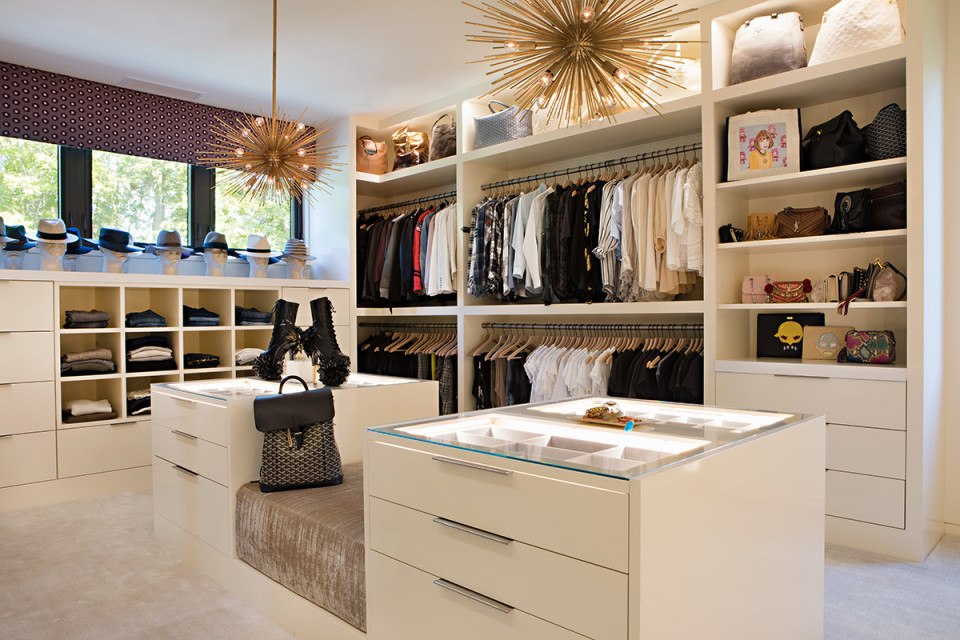
Photo by Karyn Millet Photography
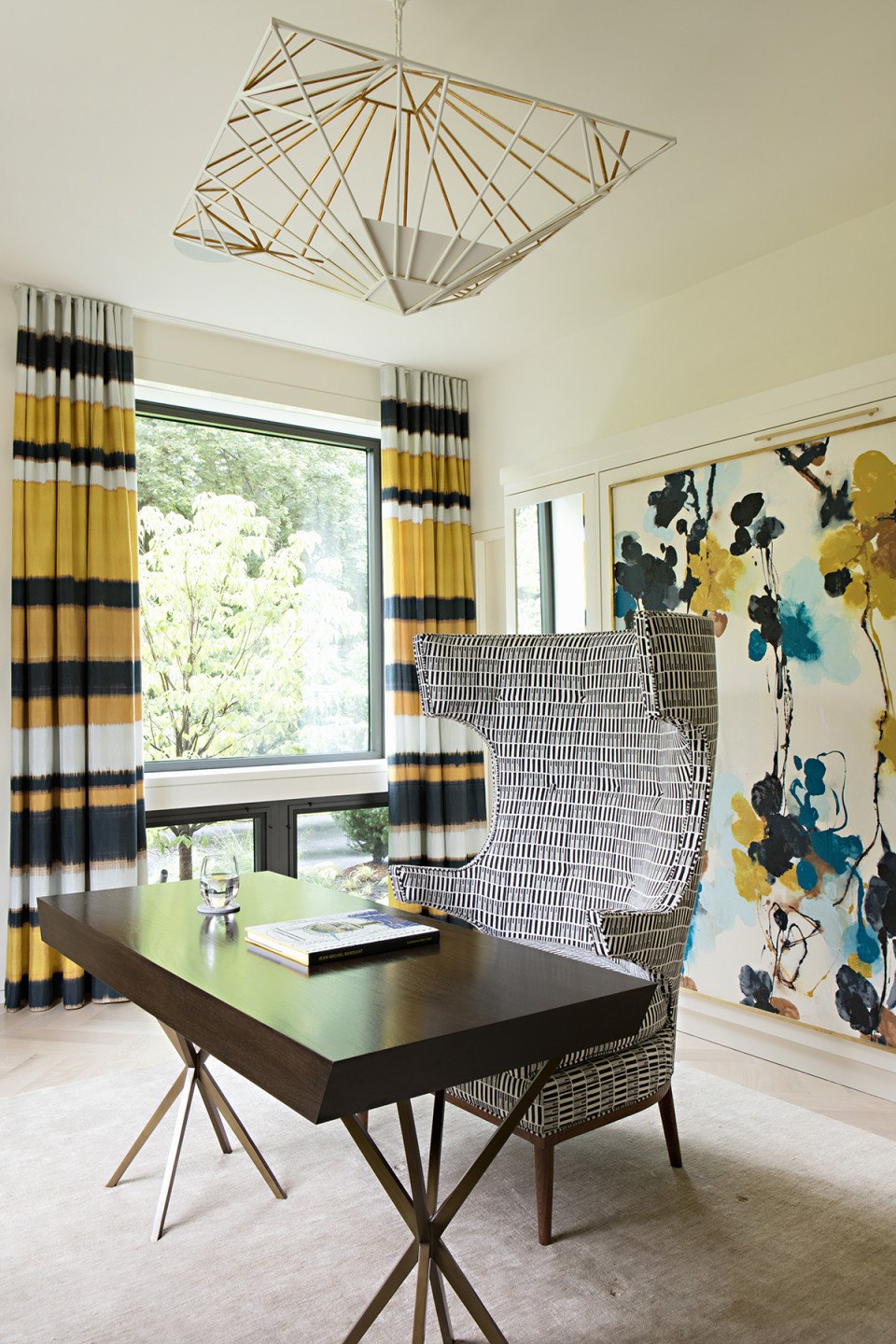
Photo by Karyn Millet Photography
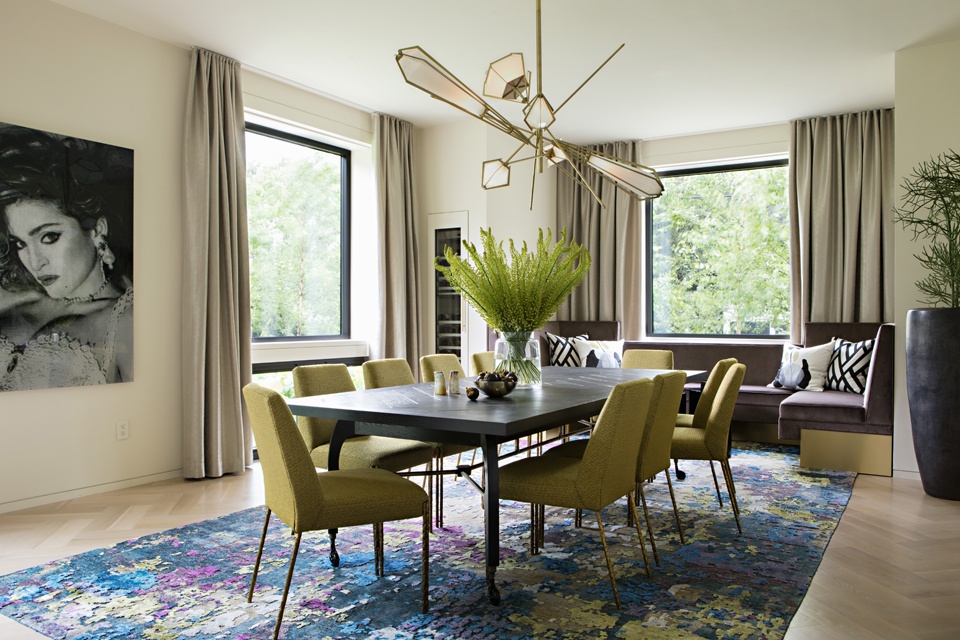
Photo by Karyn Millet Photography
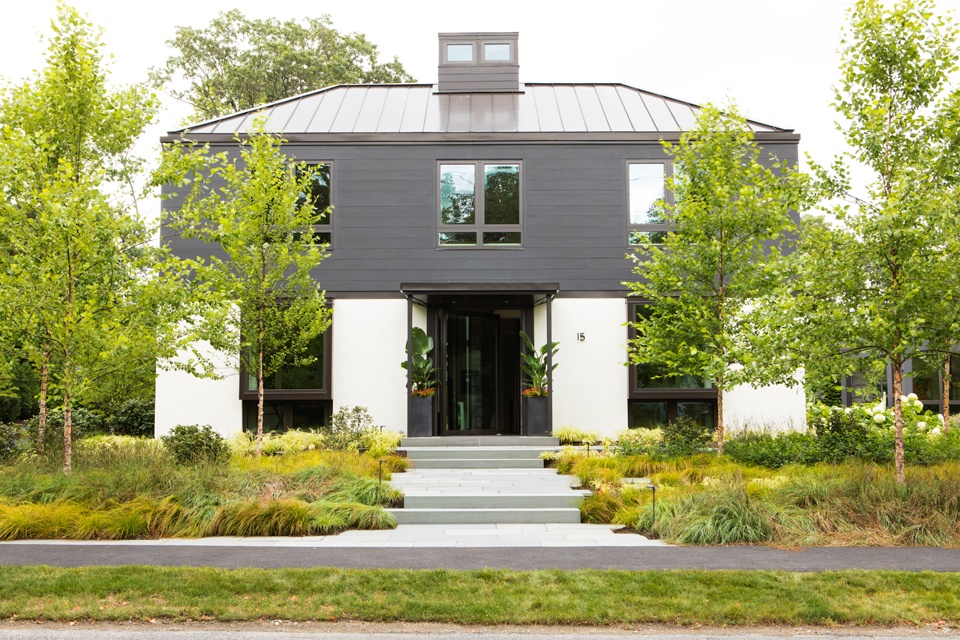
Photo by Karyn Millet Photography
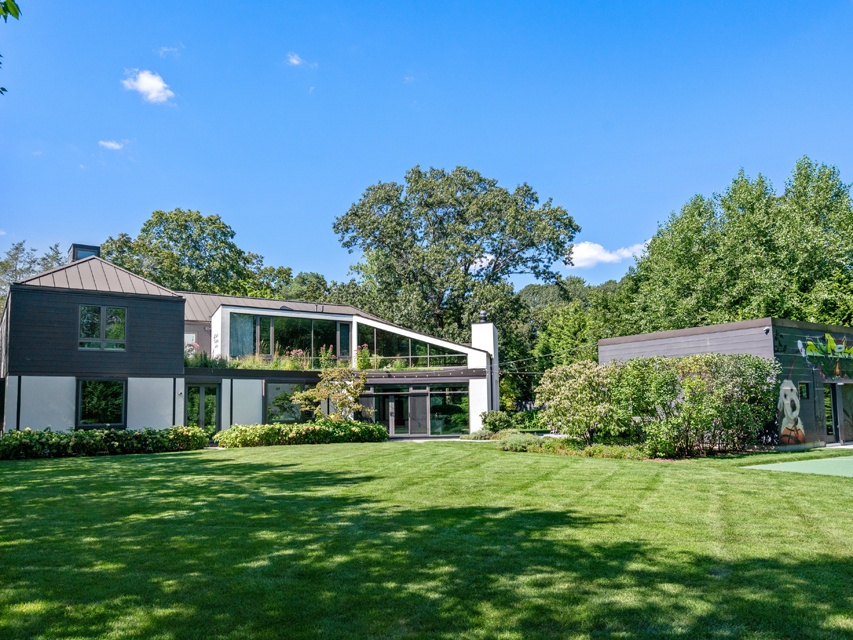
Photo by Karyn Millet Photography
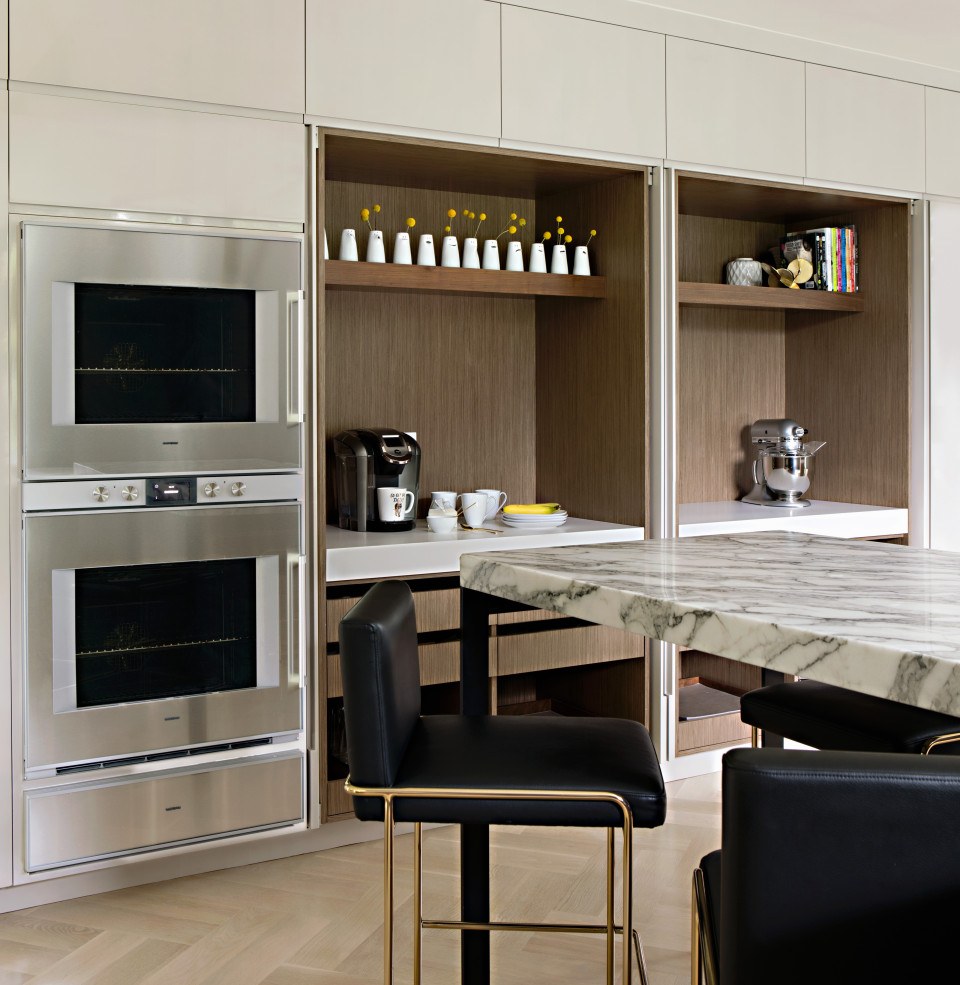
Photo by Karyn Millet Photography
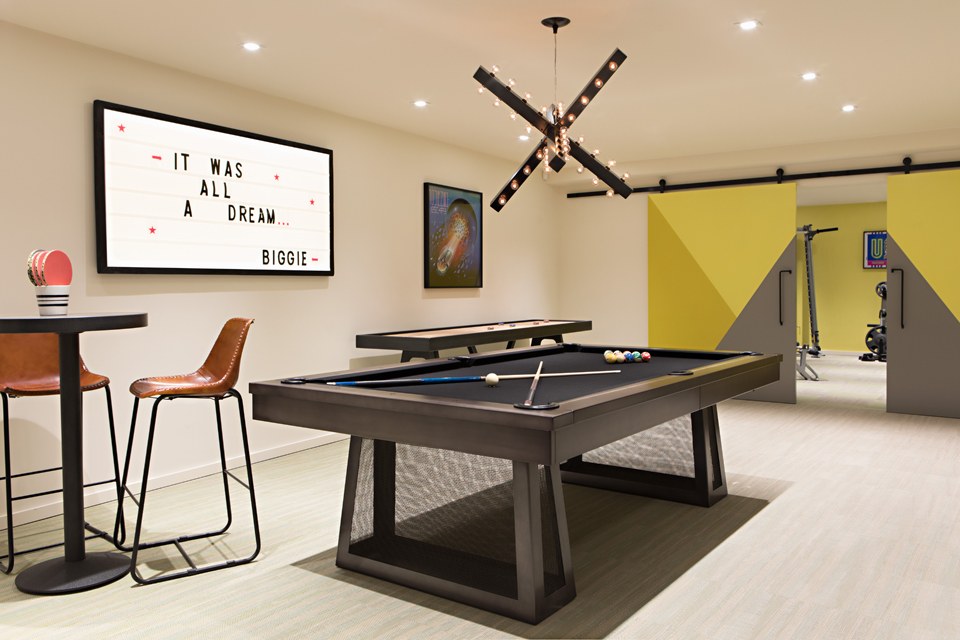
Photo by Karyn Millet Photography
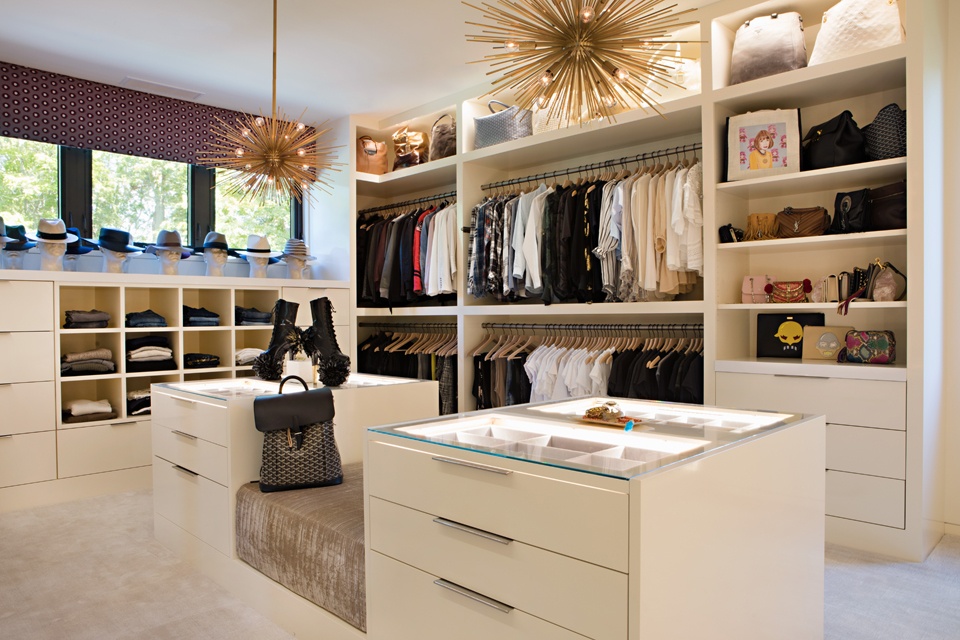
Photo by Karyn Millet Photography
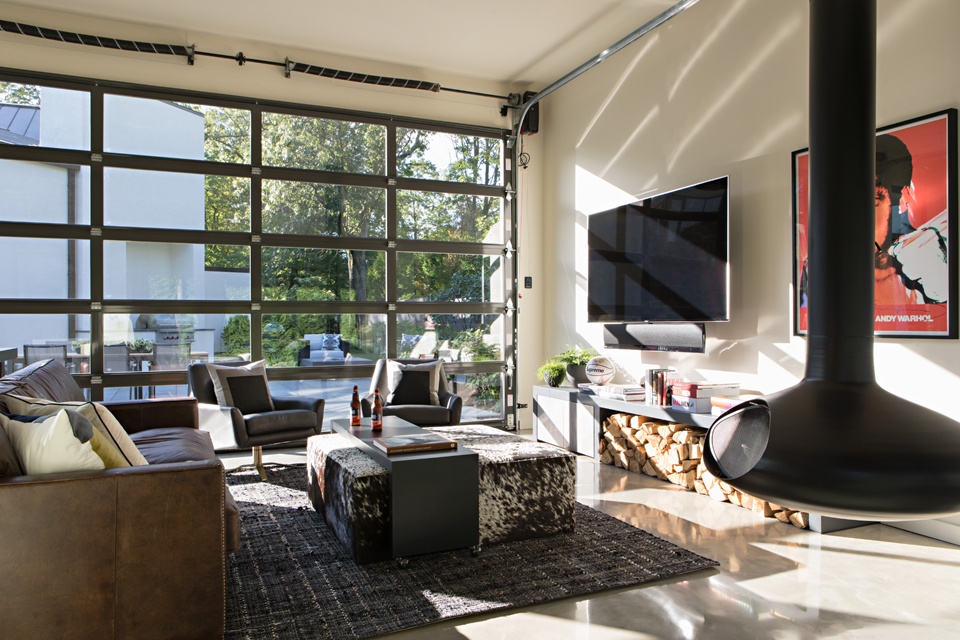
Photo by Karyn Millet Photography
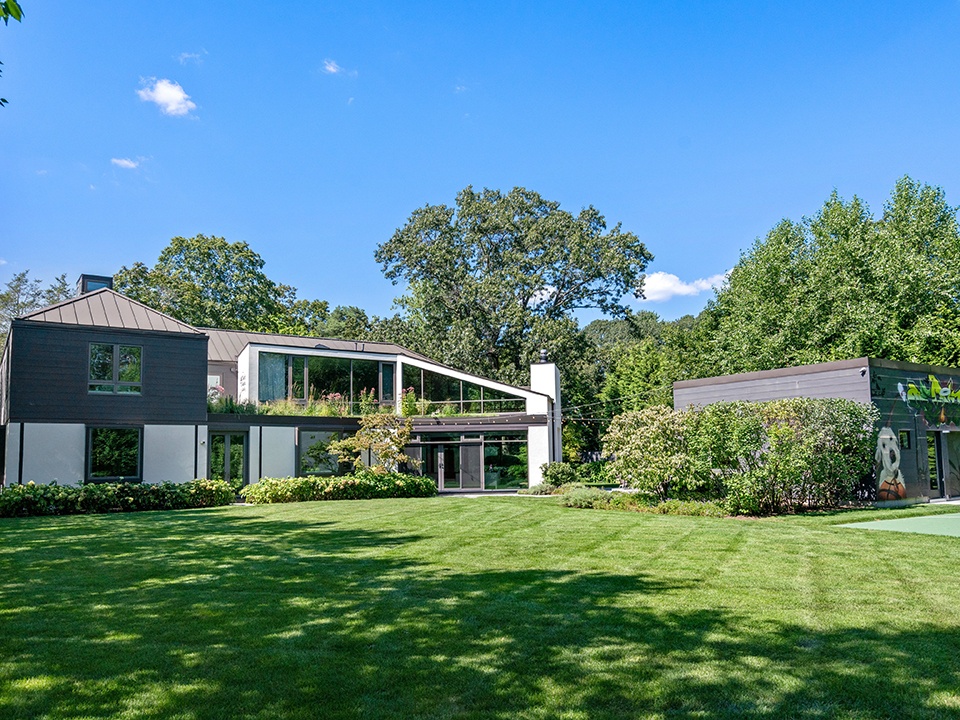
Photo by Karyn Millet Photography
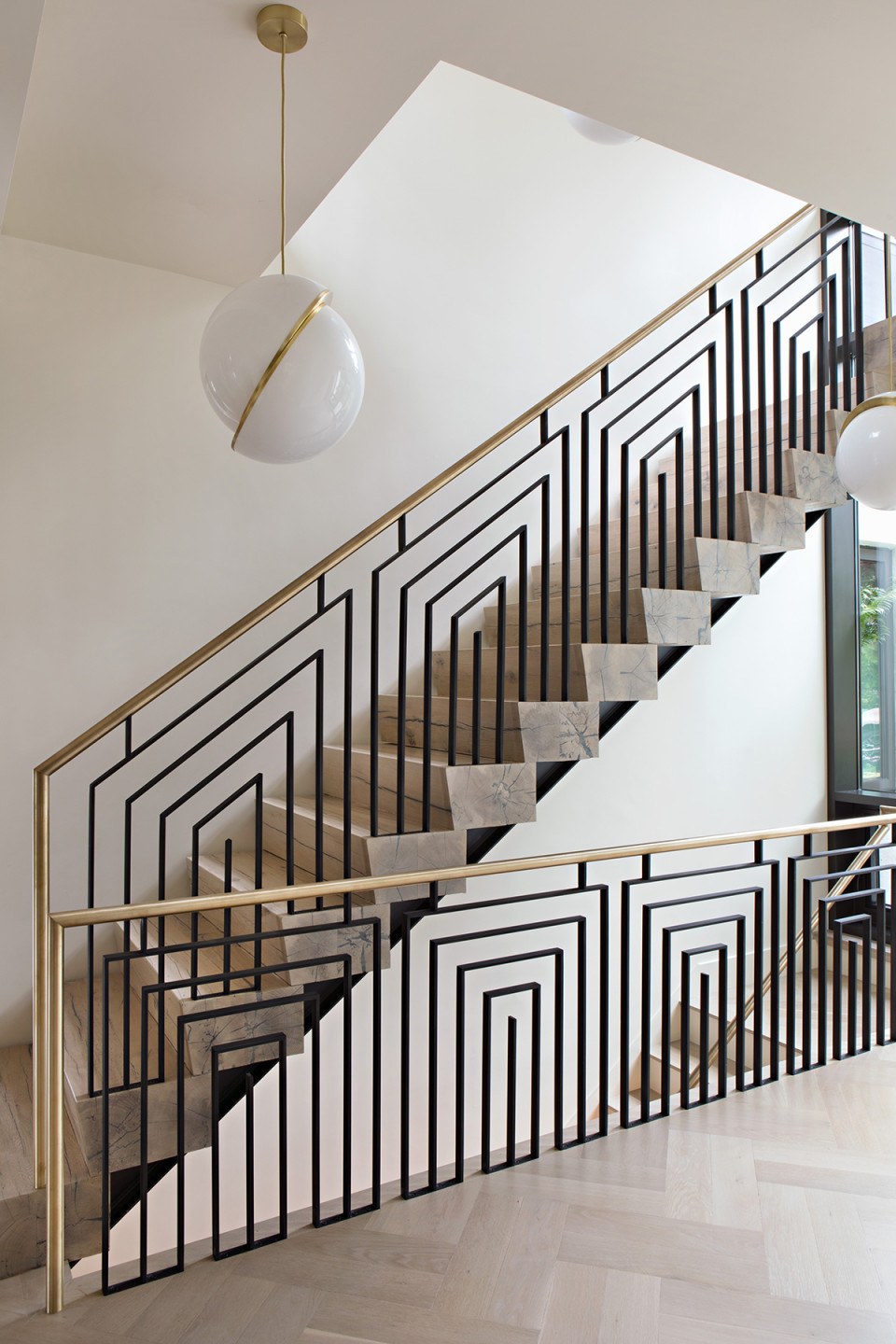
Photo by Karyn Millet Photography
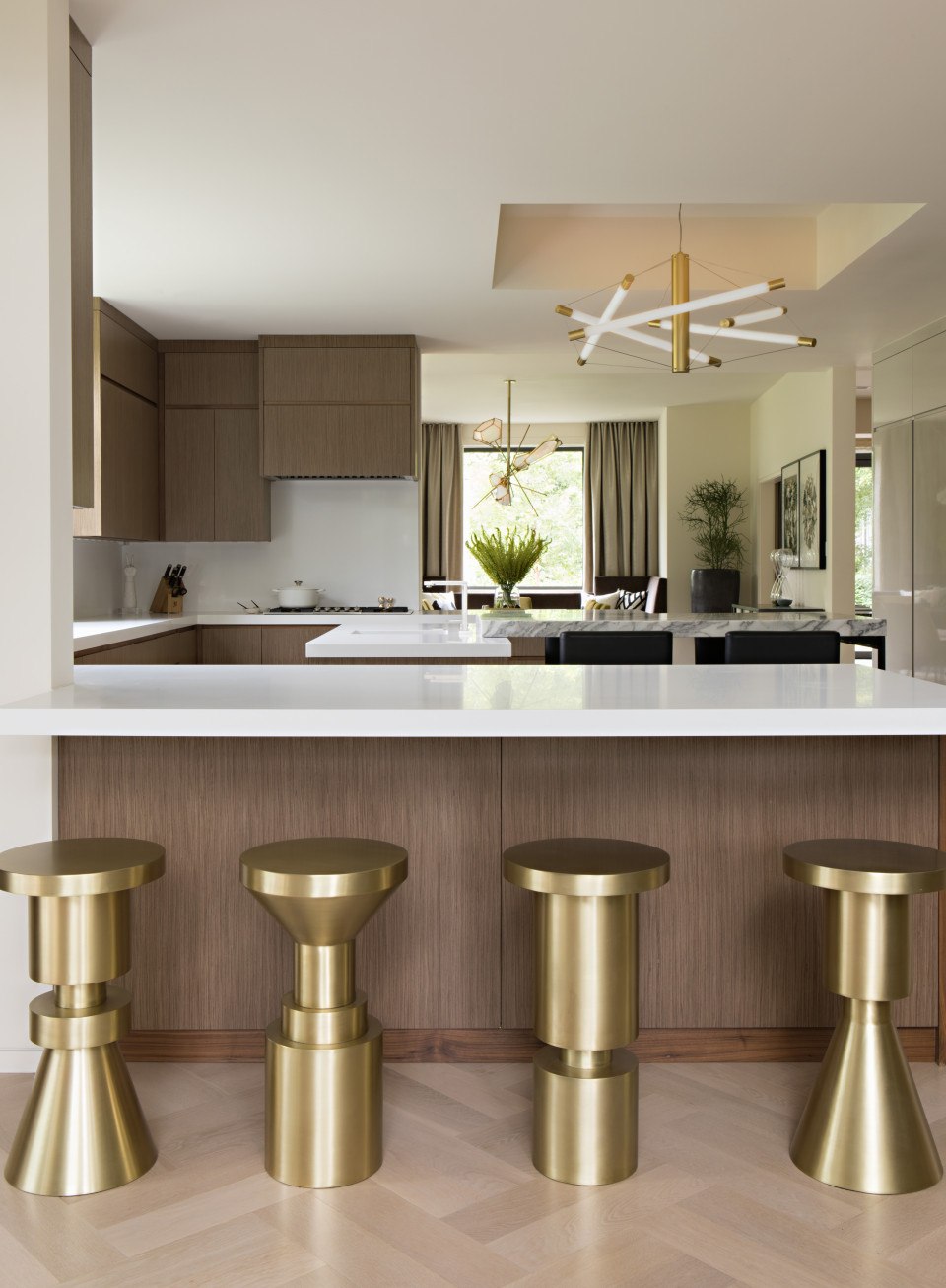
Photo by Karyn Millet Photography
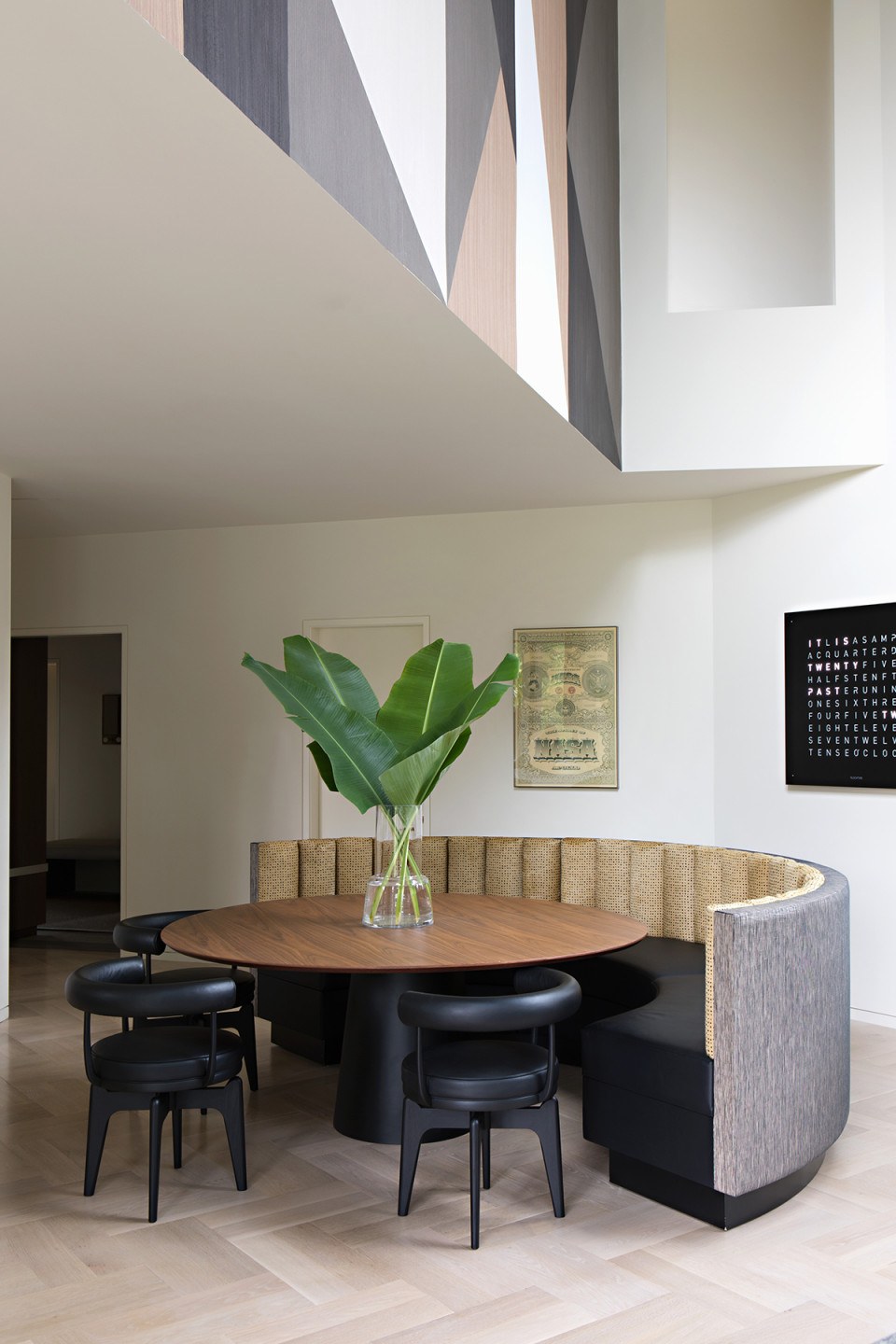
Photo by Karyn Millet Photography
The Boston Home team has curated a list of the best home design and home remodeling professionals in Boston, including architects, builders, kitchen and bath experts, lighting designers, and more. Get the help you need with FindIt/Boston's guide to home renovation pros.
