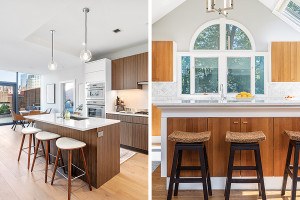Clear Cut
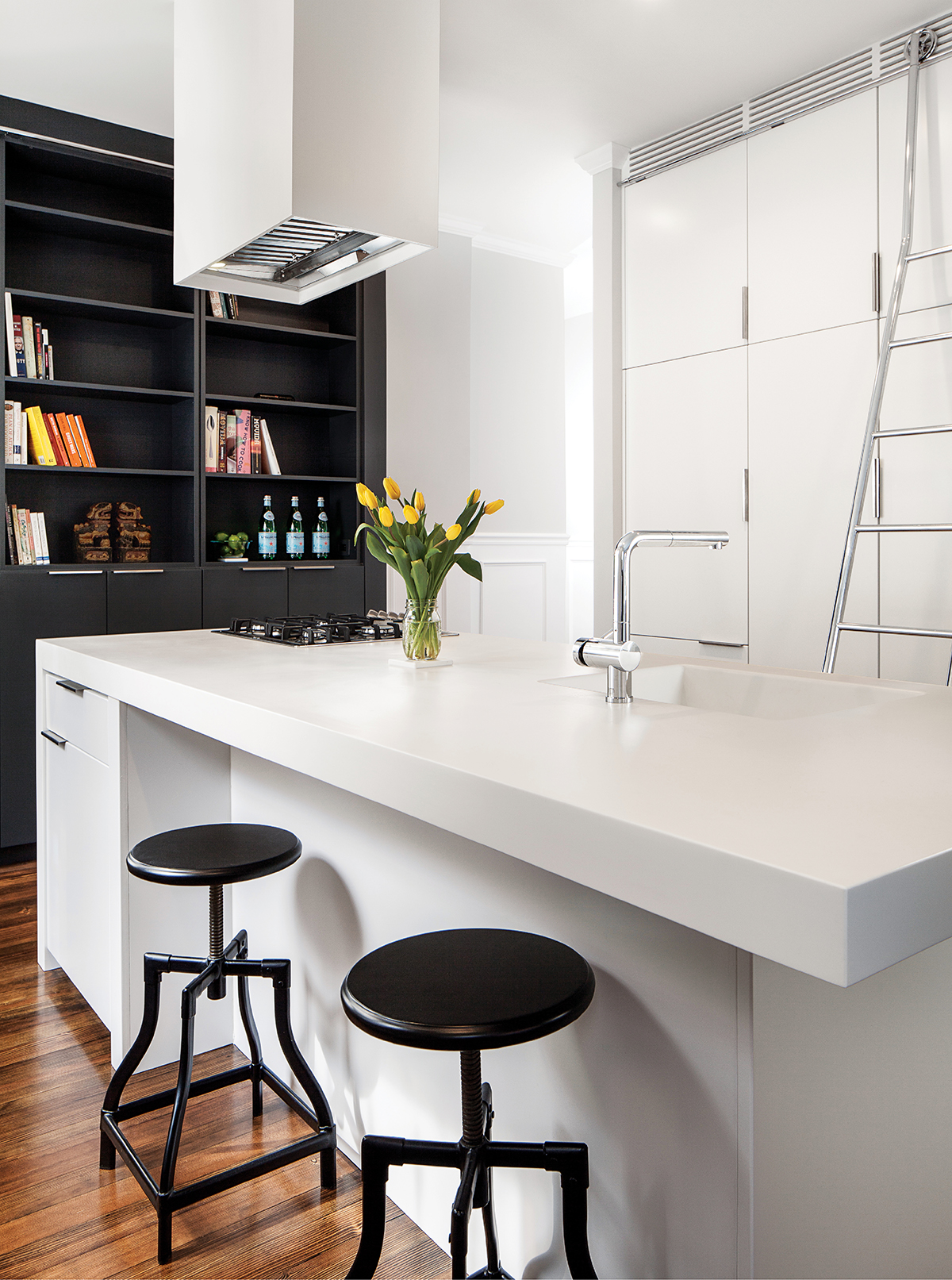
A polished Corian countertop doubles as a prep space and a casual eating area / Photograph by Matthew Delphenich
Unhappy with the layout and lack of storage in their 200-square-foot South End kitchen, homeowners Sheng Lin and Aaron Angotti turned to Bunker Workshop’s Chris Greenawalt to streamline and modernize the space while adding functionality. Here, the Charlestown-based architect explains how he transformed a cluttered mess into a tidy masterpiece.
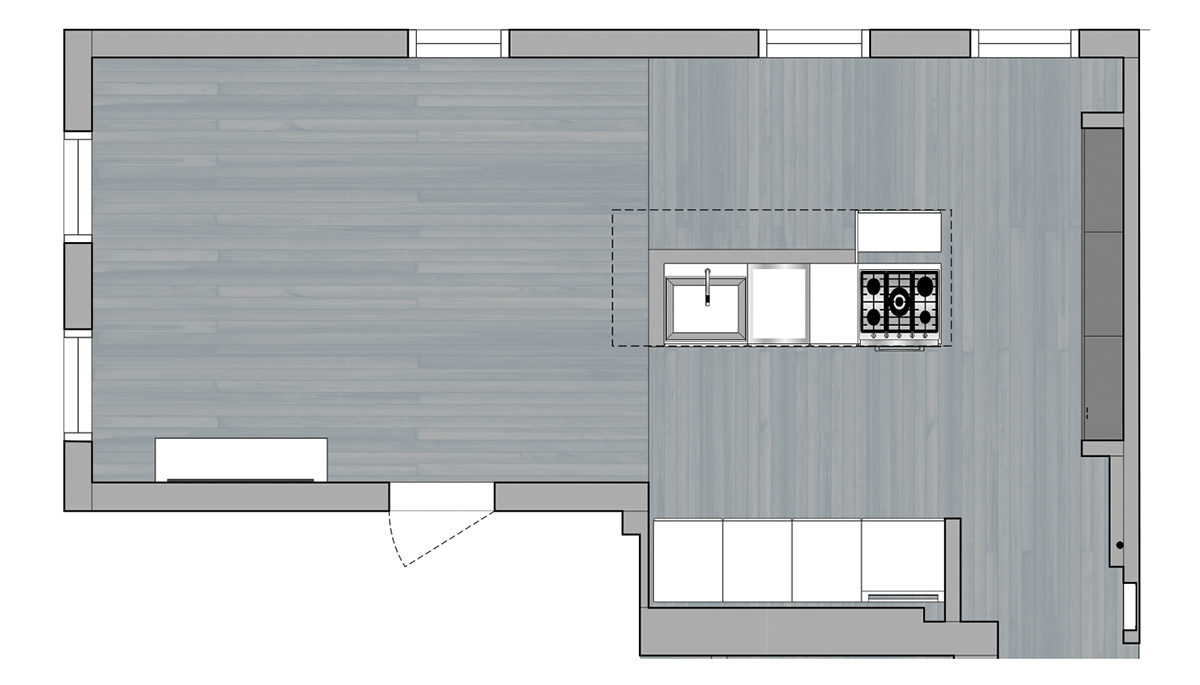
Room to Move
The original kitchen featured a peninsula that Greenawalt says “split the room in two and choked the space.” To improve flow into the adjacent living room, he swapped the obstructive peninsula for a sleek island that houses a dishwasher and trash drawer, providing an informal place to eat.
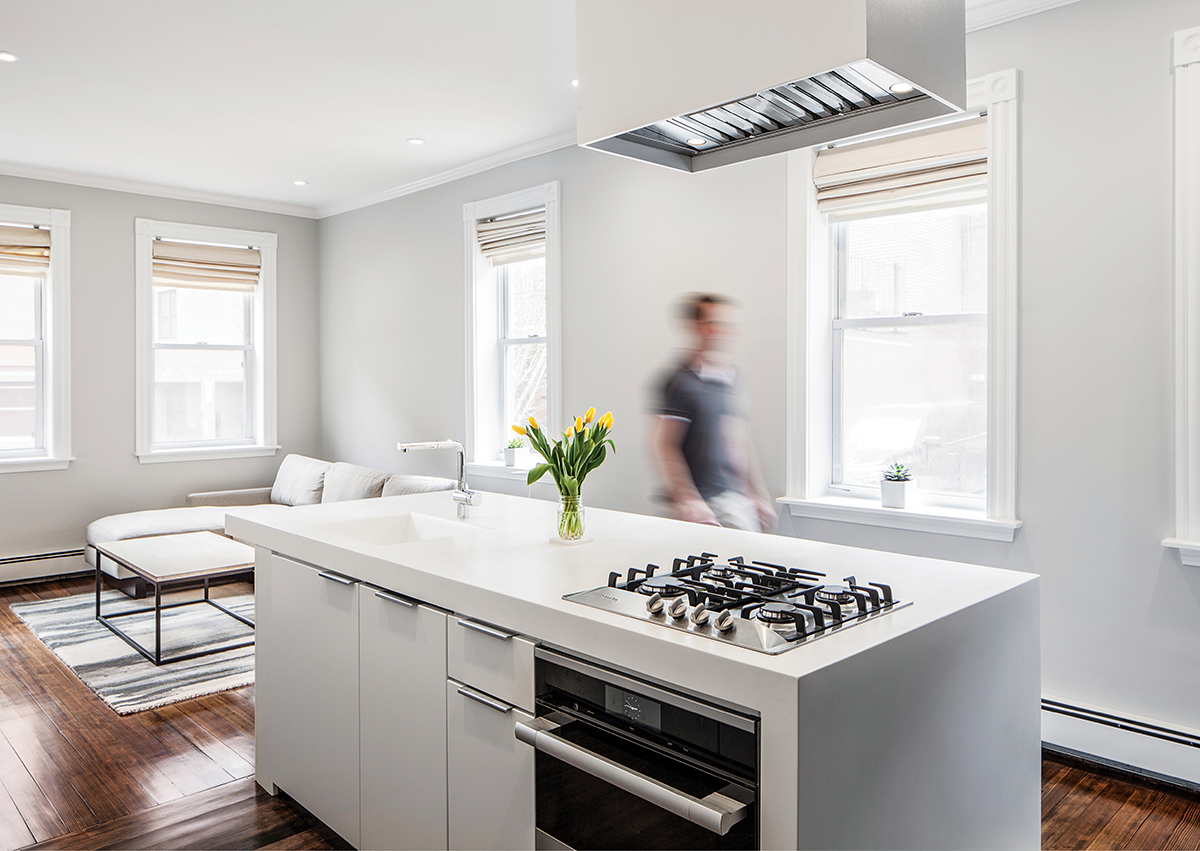
Photograph by Matthew Delphenich
Go for Contrast
A strong focal point can unify a space, says Greenawalt, who finished the custom bookcase (built by Camio Custom Cabinetry) in charcoal-colored Thermofoil. The texture and color contrast with the kitchen’s crisp, white finishes, and help “create the illusion of receding in space,” he says.
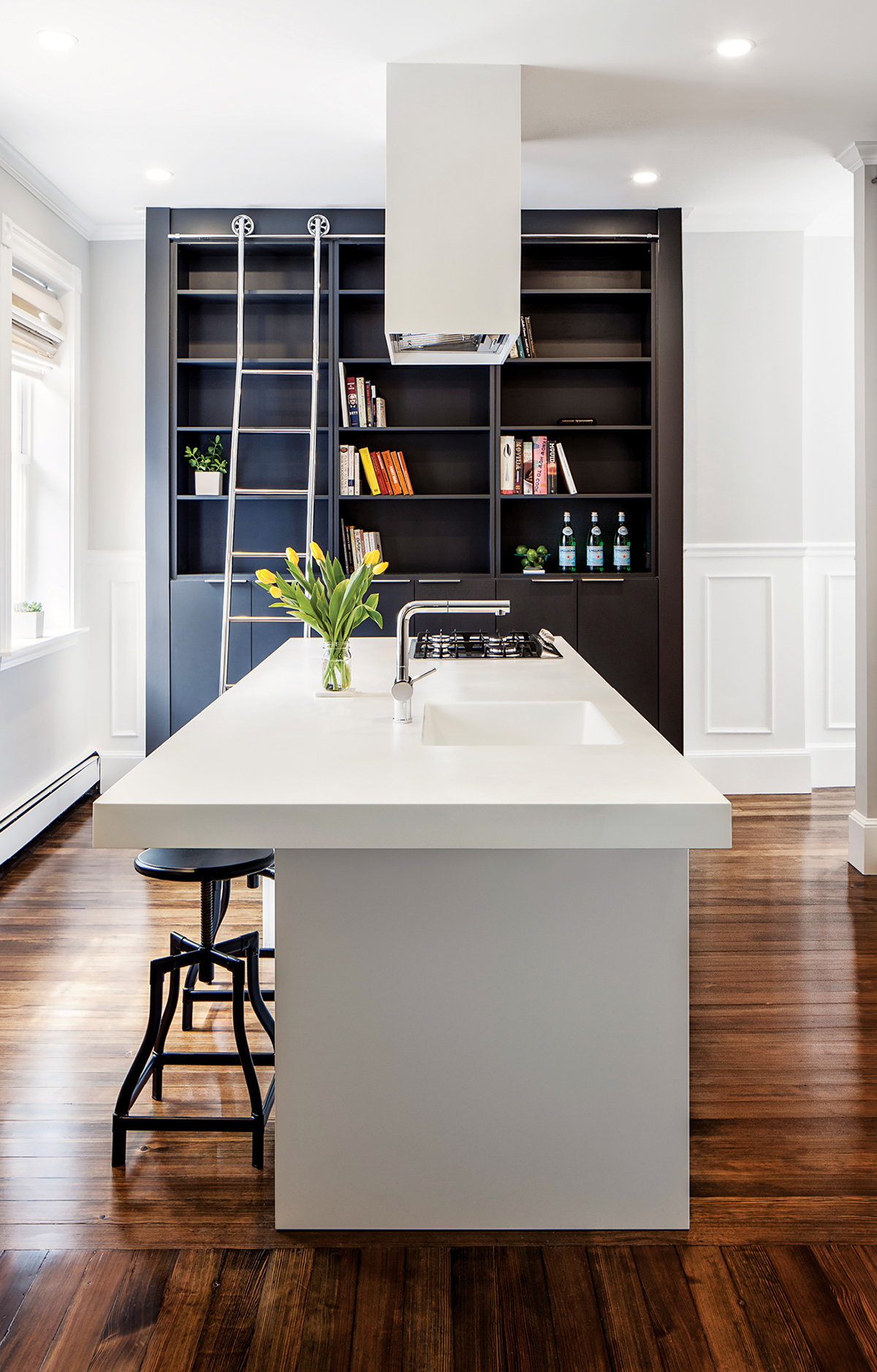
Photograph by Matthew Delphenich
Keep It Clean
Straight lines and smooth surfaces suggest simplicity. That’s why Greenawalt chose a separate Miele cooktop and oven instead of an all-in-one range. “A range would interrupt the continuous edge of the counter and create a choppy appearance,” he says, adding that the integrated Corian sink further enhances the seamless look. Greenawalt also worked closely with the Camio staff to ensure that the built-in Liebherr refrigerator and wall of custom cabinetry were aligned to eliminate visual clutter.
Less Is More
Clutter can make even the grandest of spaces feel cramped. Custom floor-to-ceiling cabinetry maximizes storage while providing hiding places for the homeowners’ appliances and accessories. “We placed USB outlets inside each of the tall cabinets so that small items, like the microwave and coffee machine, can be stored and utilized out of sight,” Greenawalt says.

Photograph by Matthew Delphenich
Play It Up
Lofted ceilings add airiness to close quarters, so Greenawalt accentuated the room’s height by adding tall elements, including a rolling steel ladder, a ceiling-high wall of cabinetry, and a modern Zephyr vent hood, which, he says, “is small enough that its volume doesn’t dominate the space.”
Bigger Isn’t Better
Small appliances can work just as well as large ones. Here, the clients opted for a 24-inch cooktop and oven, an 18-inch dishwasher, and a 24-inch refrigerator.

Photograph by Matthew Delphenich
Architect Bunker Workshop
Cabinet Maker Camio Custom Cabinetry
Contractor Michael Beaudry Remodeling
