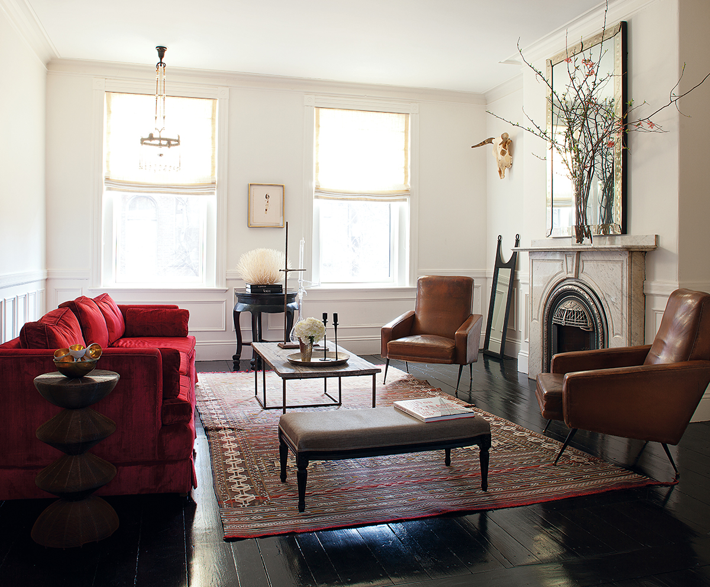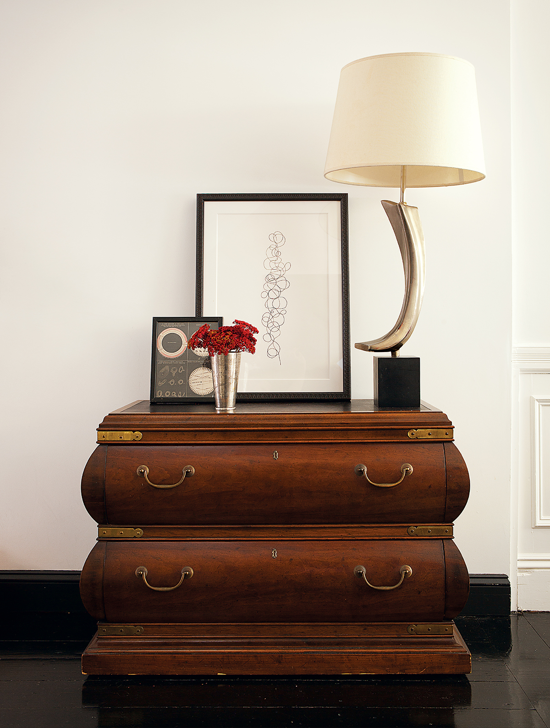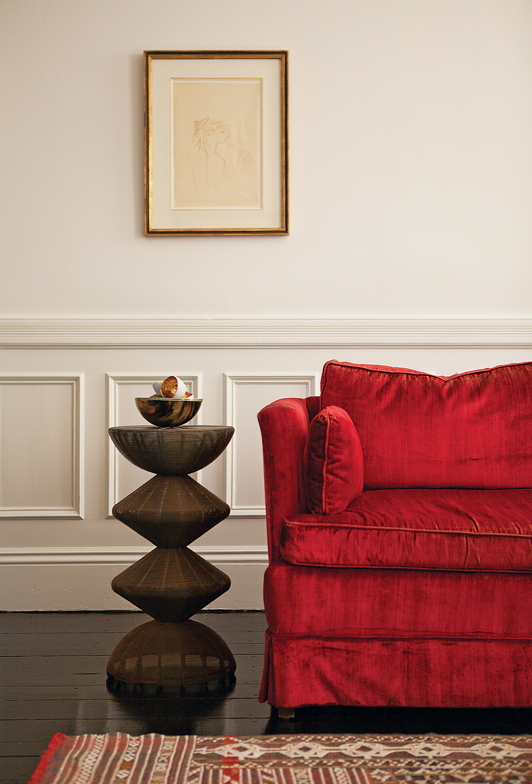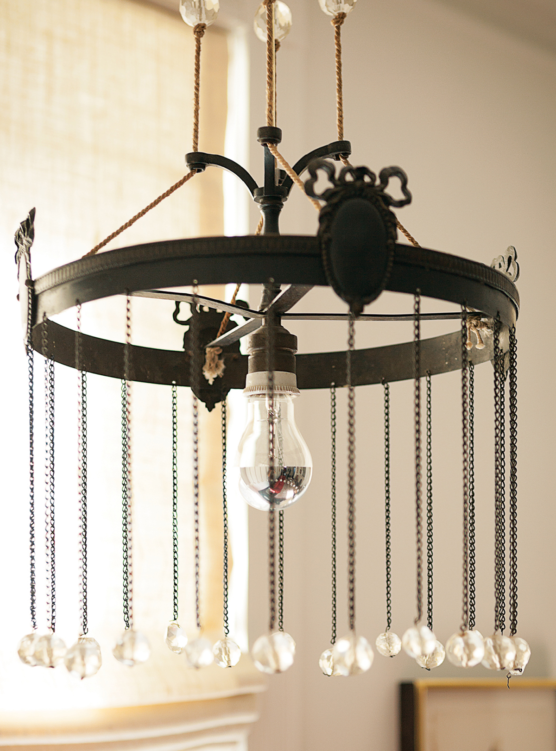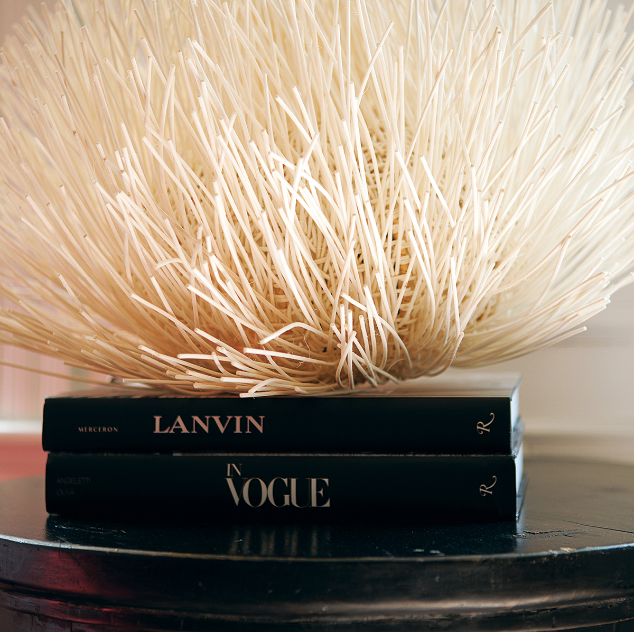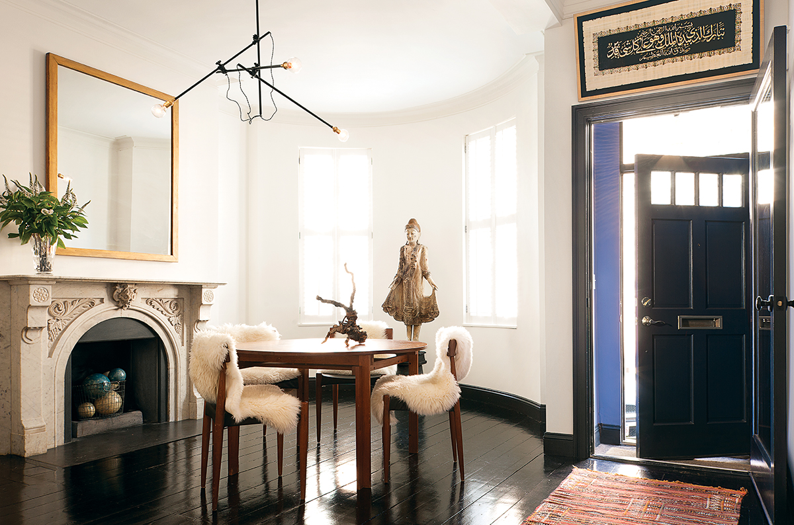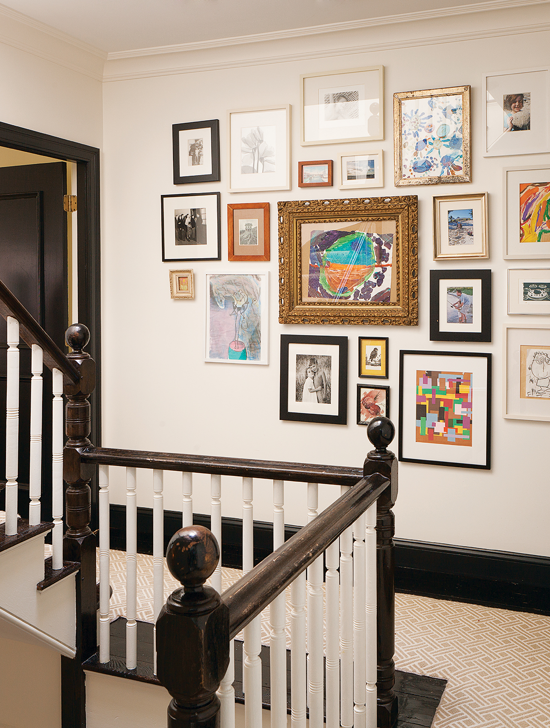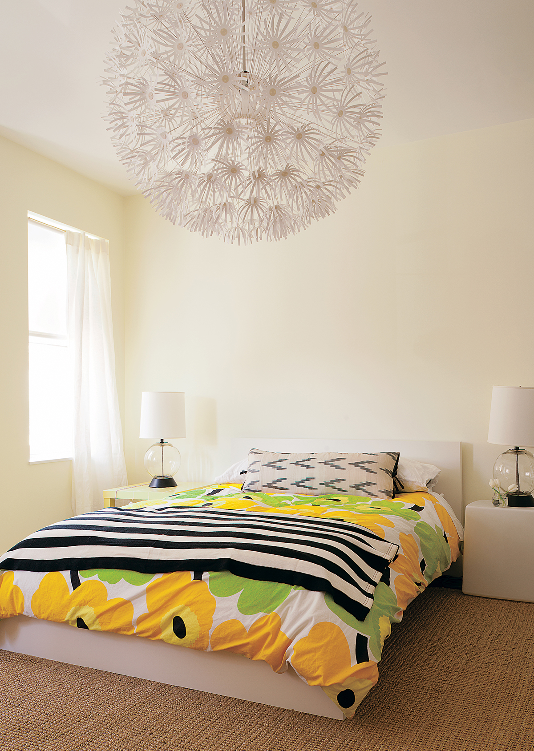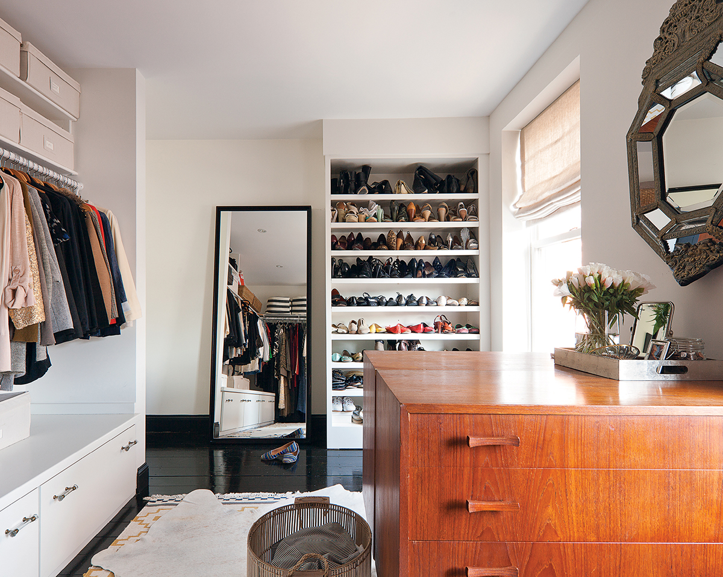City Slick
Vintage French chairs, a framed nude by family friend Marie Schlecter, and a steer skull convey the homeowners’ well-traveled sensibility.
Lisa Kreiling loves working with black and white. The two colors create the foundation of the designer’s work, yet her interiors are anything but stark. In fact, the four-story, 2,200-square-foot South End townhouse that the Long Island native shares with her husband and his two children has a sophisticated, European feel. Everything within has its place, and everything has its history. When asked about the threadbare red-velvet couch, the centerpiece of the living room, she says, “The sofa is my husband’s from forever ago. I love the color, the patina, the lines. It’s not for everyone. But I collect what I like and make it work.” Her parents coincidentally had an identical sofa in her childhood home.
It takes remarkable confidence to resist making things new — most would have sent that couch to the upholsterer long ago — but Kreiling, 33, has the experience to recognize the value of a good vintage piece. Before establishing her firm, LTK Interiors, in 2009, she studied studio art at New York University, produced shoots for a fashion photographer, and traveled extensively, including a recent honeymoon in Morocco.
Of course, having impeccable style often requires having dogged determination, as well. It took Kreiling two years to find the right house, but when she did, she pounced. “It was almost embarrassing how fast we made the offer,” she says. She turned to Jeffrey and Cheryl Katz of C?&?J Katz Studio, for whom she worked for several years, to help modernize some of the home’s spaces. Jeffrey and his designer, Kevin Musumano, reworked the kitchen and the master bathroom layout, and in general helped Kreiling make the house more family-friendly.
Getting light into the deep rooms was priority number one. The most challenging space in that regard was the kitchen: Located on the lower level, its few small windows faced a sad brick patio. Katz and Musumano knew they’d gut the kitchen, but to really open it up, they blew out the entire courtyard wall and replaced it with streamlined floor-to-ceiling windows that connect the space to the reinvented patio. And with its new horizontal-slat mahogany fencing, crushed white pea stones, bamboo plantings, uplighting, and modern fire pit, the Zenlike yard is lovely to gaze on in any season. “It was the best decision we made,” Kreiling says. “The outdoor space really feels like another room, especially when the lights come on at night.”
Katz and Musumano then exposed and whitewashed the kitchen’s ceiling beams to give the space a more rustic feel. Kreiling finished the kitchen with white subway tiles accented by black grout, Calcutta Gold marble countertops, stainless steel appliances, and a collection of white pottery on thin floating shelves. Newly exposed brick, painted white, brings rich texture to the room. But the designer did add some color — just look down. Painted in Farrow?&?Ball’s greenish “Arsenic” hue, the hardwood floors really make a statement. “I did it on a whim,” Kreiling says. “I might paint it a different color in five years if I get sick of it, but I like it now, and it’s held up really well.”
In addition to the home’s generous size, ideal location, and dream-kitchen potential, Kreiling fell for its winding central staircase with a skylight — a rare find in a South End brownstone. “Having sunshine stream in through the middle of your house is life-changing,” she says. What’s more, the home’s white walls and black floors, doors, and trim are the perfect backdrop for Kreiling’s collect-what-you-love-and-figure-it-out-later approach (cue the red sofa). This aesthetic is most evident on the main floor, where hand-me-down furnishings (her mom’s Danish modern teak dining table) and trendy lighting (a chandelier fashioned from industrial elements) mingle with pieces picked up around the world (Moroccan rugs) and in neighborhood stores (a glass chemistry set from Reside). “Why do I have a three-legged bench made out of driftwood?” she asks. “Because it’s cool.”
Other artifacts, including an impressive collection of art books, are displayed in the downstairs den, arranged artfully on shelves built by Framingham-based Andrew Trainor of Custom Works. Kreiling commissioned him to design a similar set for the fourth-floor master bedroom, a peaceful oasis that features mosquito netting as makeshift curtains (“they were $5 at IKEA,” Kreiling reveals) and a Moroccan wedding blanket procured on the honeymoon.
Kreiling’s keen eye and innate talent for blending styles and cultures is palpable. Musumano agrees. “When I go into the house,” he says, “I see her personality. She has a love of hip, worldly things. And she’s always looking.”
Architecture: C & J Katz Studio, Boston
Interiors: LTK Interiors, Boston
Woodwork: Custom Works, Framingham
The framed drawing, by architect Jeffrey Katz, was a wedding gift.
Above, Kreiling took a year to find a place for this Cocteau, purchased in Paris: “We had a lot of discussion about it, and ultimately hung it in a random spot.”
The iron chandelier, purchased from Charles Spada, hangs low in the corner of the living room.
Kreiling refers to the rattan lamp from Mohr & McPherson as her “pet sea urchin.”
The Kubus farm table from Lekker Home provides a rustic counterpoint to Kreiling’s white palette.
The vibrant cobalt entryway opens to the dining room, which doubles as Kreiling’s office. She found the mirror on the street in New York.
A picture gallery on the second-floor landing showcases family photos, postcards, and the kids’ artwork.
Kreiling’s stepdaughter’s room is bright and bold with an IKEA pendant light, Marimekko bedding, and plenty of daylight.
Below, in the master dressing room, two vintage Danish dressers stand back to back, providing storage and a place to fold laundry.
