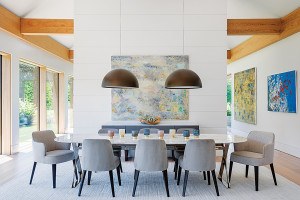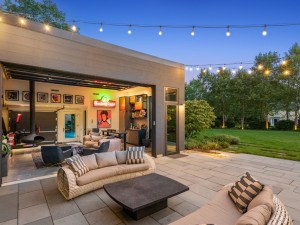Urban Renewal
A Back Bay apartment gets just the right dose of big-city style.
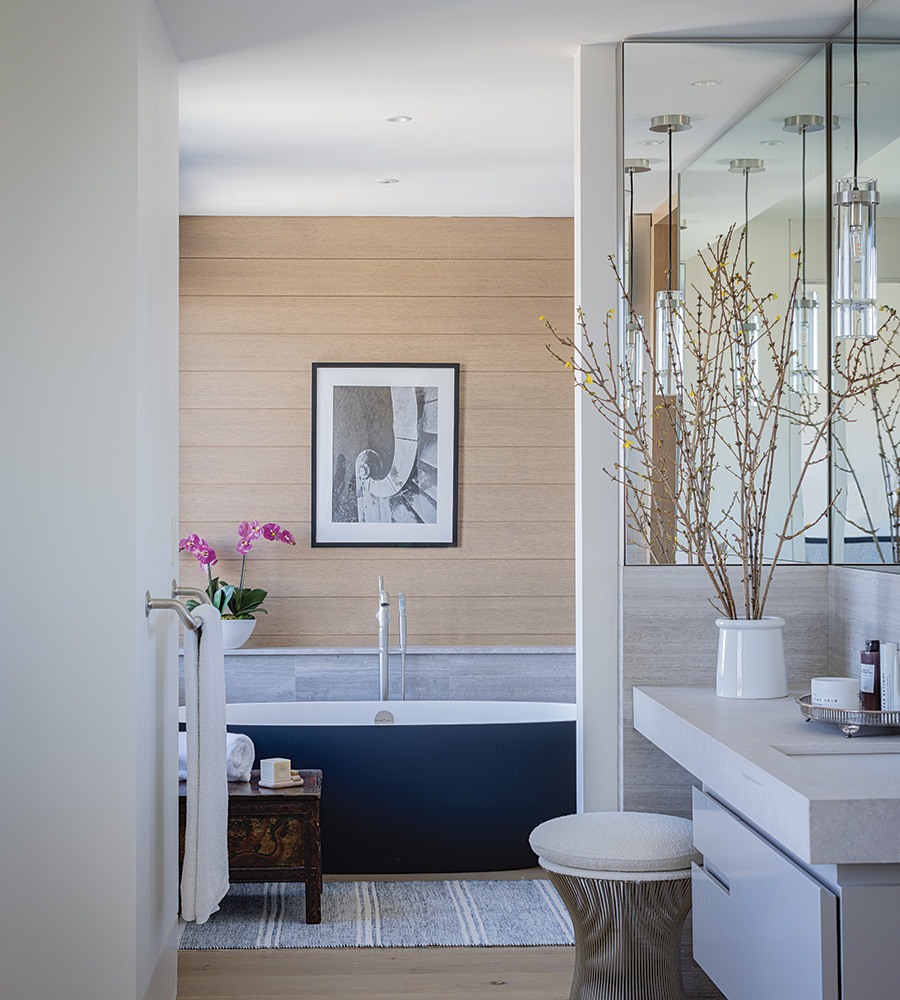
In the apartment’s primary bath, a white-oak feature wall behind the tub was wire-brushed to give it a texture different from the floor. / Photo by Michael J. Lee
Despite a killer location in a luxury building overlooking Copley Square, says architect Marcus Gleysteen, the condo was kind of sad when he first saw it. “It had low ceilings, and the spaces were small.” The vibe it gave off was “almost institutional”—a situation that is very hard to imagine, given the suavely cosmopolitan face that the selfsame unit shows the world today.
It had been purchased by a couple in the process of becoming empty-nesters, who tapped Gleysteen, along with Boston interiors firm Heather Wells, to conjure up a more appropriate setting for their anticipated downtown existence. And the architect-designer partnership fell readily into place since the two firms had collaborated on projects for the same clients before—including, most recently, a spectacular New Hampshire getaway of wood, stone, steel, and glass.
A first order of business was to open up the space and better capture the light and first-class city views available on three sides. After cataloging the various pipes, ducts, and other building systems that had to be accommodated overhead, Gleysteen’s team relocated the ones they could and contrived to conceal the rest within an orderly grid of soffits, raising the ceilings by some two feet.
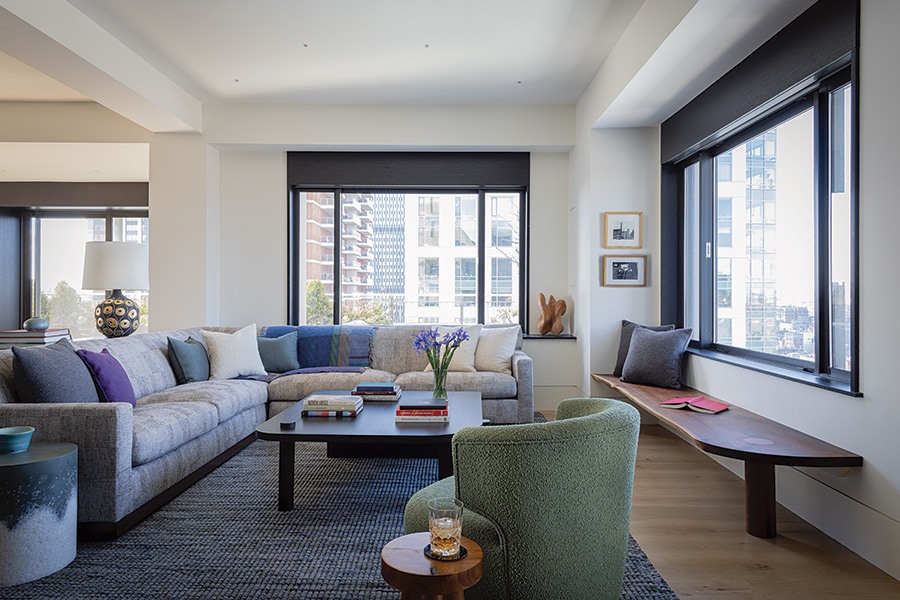
The living room sectional came from the homeowners’ previous house in Weston but was rebuilt and recovered by McLaughlin Upholstering for its move downtown. Masterpiece Woodworks contributed the custom walnut bench. / Photo by Michael J. Lee
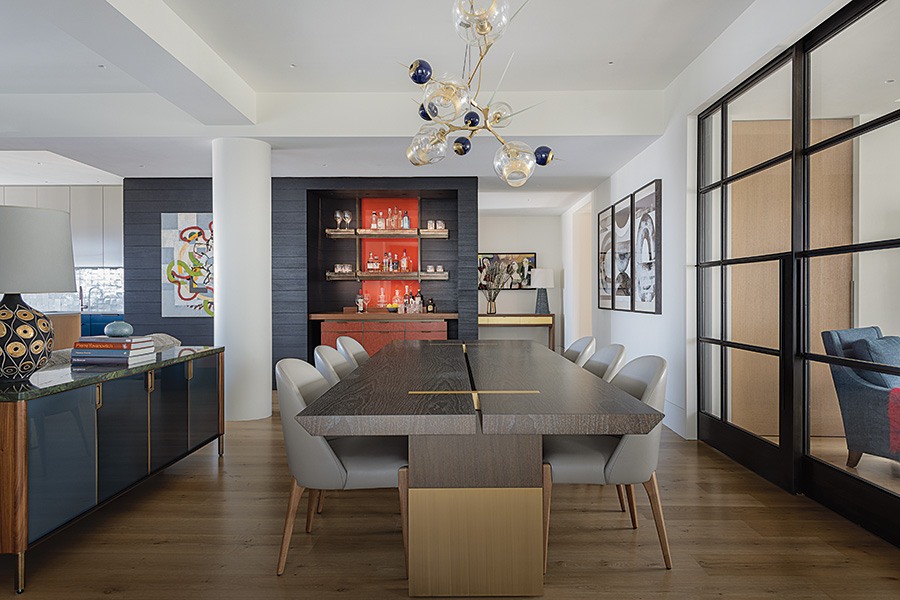
An intentionally limited selection of high-visual-impact pieces—such as the dining room’s Holly Hunt table and Lindsey Adelman Branching Burst chandelier—anchors each space in the residence. / Photo by Michael J. Lee
The task thereafter was to delineate spaces for different living activities—accomplished in large part by strategically placing a sleek rectangular box of wire-brushed, black-stained oak planking within the larger volume. One side of it screens off the apartment’s entry (“You arrive, and it’s really nice and elegant, but you still have the entire unit to discover,” Gleysteen says); another side, facing the dining area and living room, contains a spectacular inset bar of walnut, metal, lacquer, and cast glass, accented in the brilliant, orangey-red hue of an Hermès shopping bag.
The bar is one of a small handful of dramatic focal points that lend structure and interest to the rooms. Of similar import are the dark oak frames that now surround the 1990s-era building’s original aluminum windows, giving them a much more powerful impression of height, architectural presence, and modernity. Says Lily Heil, who spearheaded the project’s interior design, “In this apartment, our clients were going for a simpler lifestyle, paring things down. So the goal was to have a few ‘wow’ moments. We achieved that through things like the chandelier over their dining table and the built-in bar. Everything else was quiet, set back into the background.”
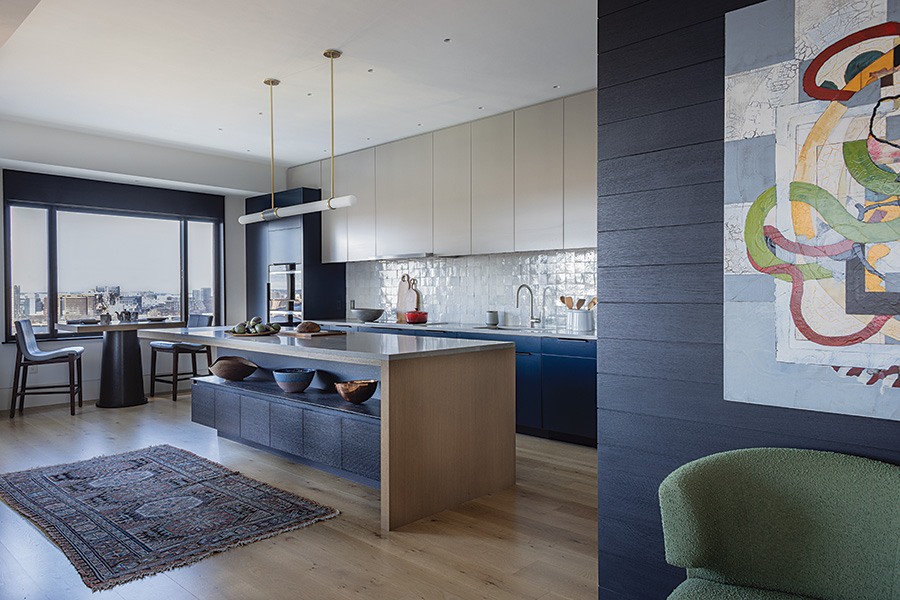
The custom-made round café table is perfect for morning coffee, but can also slide over to extend the kitchen island during parties. / Photo by Michael J. Lee
Other standout elements include a massive steel-and-glass pocket door that cordons off the media room without impeding the passage of light; an oak-paneled feature wall in the primary bath (the perfect backdrop to showcase an inky-blue Victoria + Albert soaking tub); and a sculptural kitchen island that manages to combine functional storage, extensive countertop prep space, and an elegant floating display cabinet.
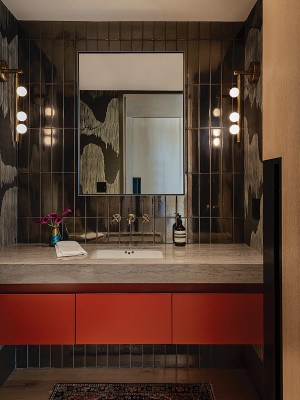
The powder room juxtaposes chocolatey ModCraft tile with brilliant red-orange cabinetry for lively contrast. The antique rug comes from the owners’ collection. / Photo by Michael J. Lee
Both Gleysteen and Heil speak warmly about the collaborative efforts that knit this project together, not just between their two firms but also including
contractor Brookes + Hill and gifted artisans such as New Hampshire furniture maker Tod Von Mertens and glass artist Linda Ross, who both crafted elements for the bar. At times, “it’s hard to remember where some things originated, honestly, because we had established such a nice working relationship with Marcus’s office,” Heil comments.
Sophisticated, restrained, yet invested with a dash of vibrant energy—the result of so much enviable teamwork is a perfect home base for the clients as they pursue their urban adventure.
Architect
Marcus Gleysteen Architects
Builder
Brookes + Hill Custom Builders
Interior Designer
Heather Wells
First published in the print edition of Boston Home’s Winter 2024 issue, with the headline “Urban Renewal.”
