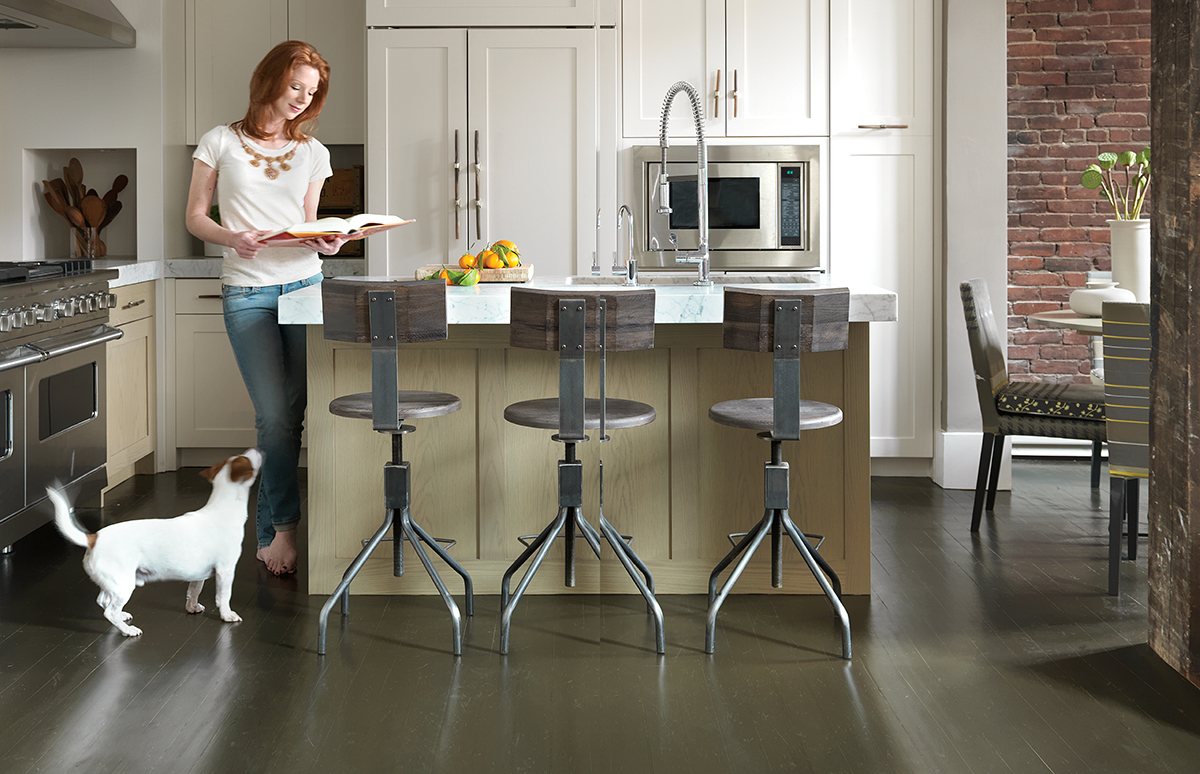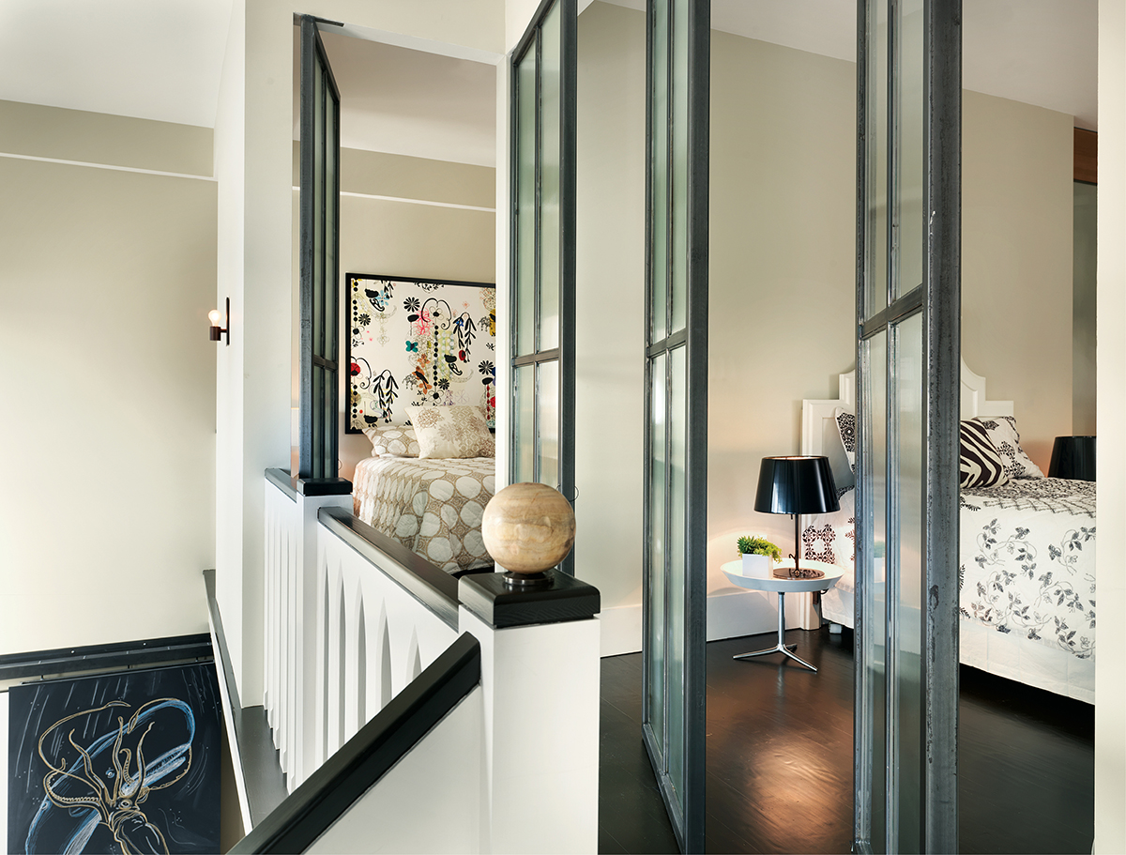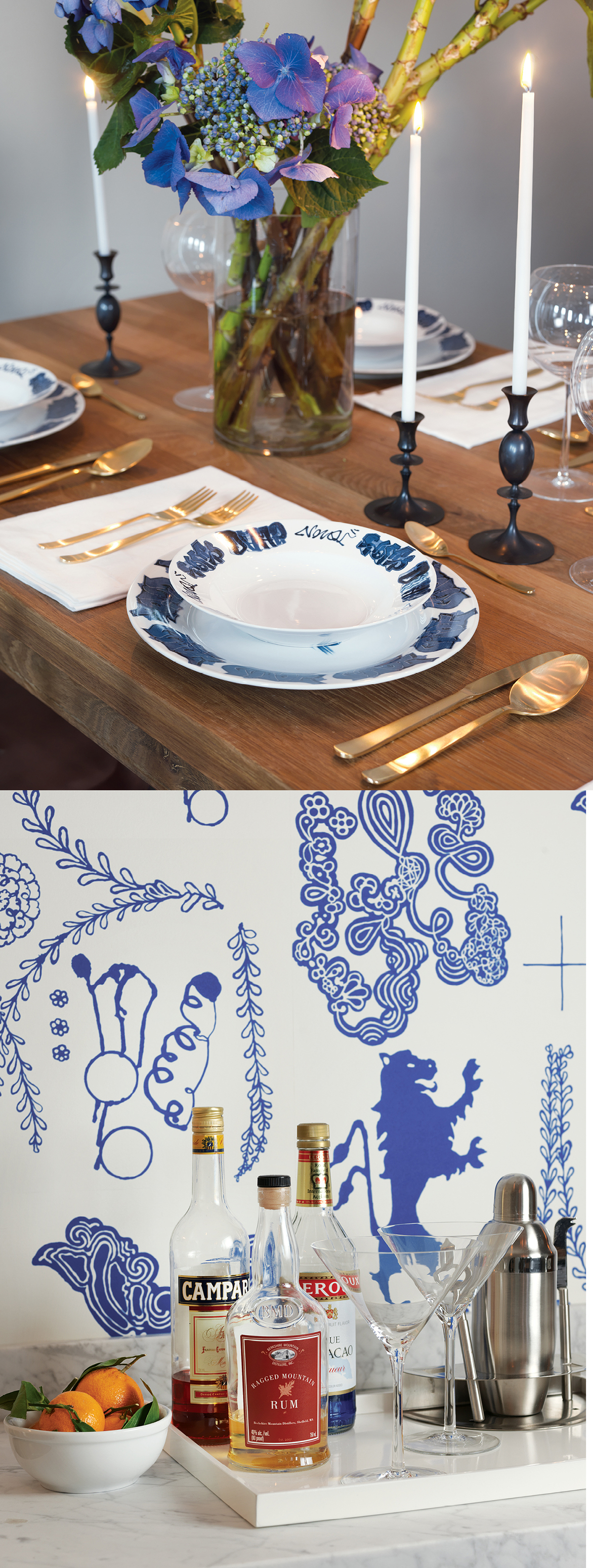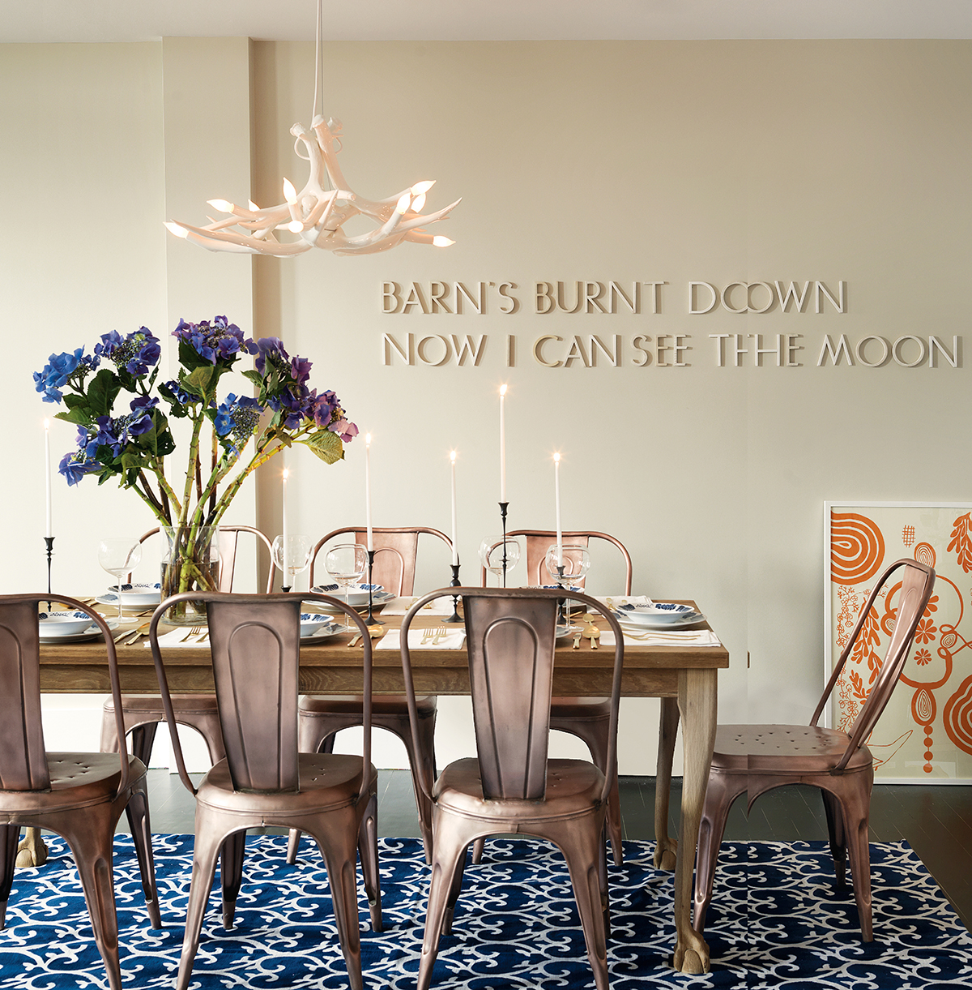Simply Divine

Caitlin Ahern and pup Henry get cooking in the kitchen, which features a professional-grade Viking stove and custom cabinetry.

Custom-built sliding panels hide the living room TV—one a chalkboard (with art by Ahern), the other a white projection screen.
SOME RELATIONSHIPS ARE MEANT to be: Looking for help with renovating his one-bedroom North End condo, Mike Hodgson knew almost instantly he’d found his match in Kristine Irving, creative director and founder of the Beacon Hill home store and design firm Koo de Kir. “For one thing,” he says, “she’s the only one who didn’t immediately announce her degree.” What neither of them knew then was that the relationship would be no fling: The project they were set to embark on would take the better part of five years.
Phase one was simple enough. Hodgson had only one directive: Create the ultimate bachelor pad. “No doors or closets, a place where no woman would have a chance,” he says. Irving proposed a “modern Gothic” aesthetic, with plenty of natural light and storage space. That was enough for Hodgson to give her carte blanche. “Mike’s the ideal client,” says Irving. “As a creative director at an ad agency, he’s used to giving direction and walking away.”

In lieu of walls, pivoting glass-and-steel panels (designed by Koo de Kir’s Kristine Irving and crafted by Studio FKIA) provide privacy for the guest bedrooms when needed. Framed Karen Combs wallpaper hangs above the bed.
Irving got to work on the 1,100-square-foot, two-story unit, designing a loftlike space (she used nothing but a curtain to separate the bedroom from the rest of the second floor) and enlarging the bathroom. Of course, that’s when the ultimate bachelor met Caitlin Ahern, a striking redheaded artist who would ultimately foil his “no girls allowed” plan.
Within a year Ahern moved in, and Irving returned to give the kitchen an industrial overhaul complete with countertops made of honed Carrara marble and a Viking stove with six burners, a griddle, and a grill. But almost as soon as that project wrapped, Hodgson’s neighbors — tenants since the ’70s — announced that their apartment was his if he wanted it. The timing was perfect: While Ahern could tolerate the tower of Playboy magazines in the bathroom and the naked photos of ex-girlfriends in the bedroom, she couldn’t do without a closet.

The stairway was crafted to match the Gothic railing upstairs, in place since the unit’s days as a church.
As before, Hodgson and Ahern gave Irving a set of goals and let her run with it. She combined the two apartments into one three-bedroom, two-and-a-half-bath unit.
Hodgson and Irving say trust was the key to the renovation’s success. Another reason the project turned out so well: Irving acted as the couple’s mediator without compromising her own style. “Mike wanted to paint a mural of lesbians and whales,” Ahern says. “Instead, Kristine chose a bold wallpaper that we’d never have picked, but whenever I look at it I feel like I’m in Narnia.” Irving also replaced that bedroom curtain with glass-and-steel doors from Studio FKIA.

What was once the church’s steeple is now a tiny reading room.
Structurally speaking, the biggest obstacle to merging the apartments was the fact that the respective second floors were not aligned. General contractor Michael Pestritto of 42 North Contracting gutted the neighbors’ apartment to the studs and rebuilt the upper level to match Hodgson’s, a task made considerably more difficult given the elevatorless building’s location on bustling Hanover Street.

Above, the Delft-style dishes by Lovegrove & Repucci are embellished with a graffiti pattern. Below, Karen Combs’s New Amsterdam wallpaper accents a wall in the dining room.
In the end, it was Irving’s attention to the small details that Hodgson and Ahern appreciated most. Vintage chicken wire used in the kitchen cabinets shows up again in the guest bathroom, as do steer-horn fixtures. Blue-and-white tiles (custom-designed by Irving) in the kitchen nook echo the couple’s Delft-style dishes and the graphic wallpaper by Karen Combs in the dining room. FKIA panels in the living room hide the wall-mounted TV and double as a projection screen for displaying Hodgson’s collection of vintage porn. Irving also incorporated storage wherever she could—under a bench in the kitchen, behind a bookshelf that slides out from under the stairs, and in custom-designed closets.

The master bedroom features a reclaimed Viva Terra Douglas fir headboard and nightstands from West Elm.
Ahern, for one, is relieved that the project’s end is in sight. “You know how they say a couple should never get to the point of leaving the bathroom door open? We didn’t have a bathroom door for a month,” she jokes, recalling the time the plumber walked in on her while she was showering. (Hodgson didn’t mind the chaos one bit: “I loved having dudes see me naked.”)
For Irving, the end is bittersweet. “I’ve been here so long it feels like my home,” she says. But Hodgson and Ahern don’t intend to say goodbye: They plan to have Irving renovate their home in Naples, Florida. As Hodgson says, “She’s going to be subjected to us whether she likes it or not.”

The dining room showcases a clawfoot table from Koo de Kir. On the wall is a poem by Mizuta Masahide.
Interiors Kristine Irving, Boston construction 42 North Contracting, Boston details studio FKIA, Boston.
Photographs by Nat Rea