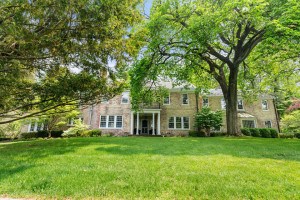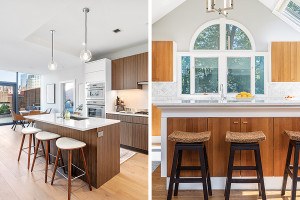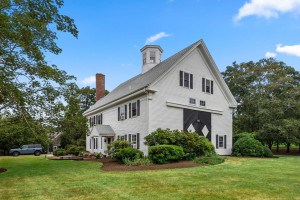Dan Gordon Crafts a Lush Poolside Oasis in Wellesley
The landscape architect transforms a dreary Wellesley backyard into a family-friendly entertaining space.
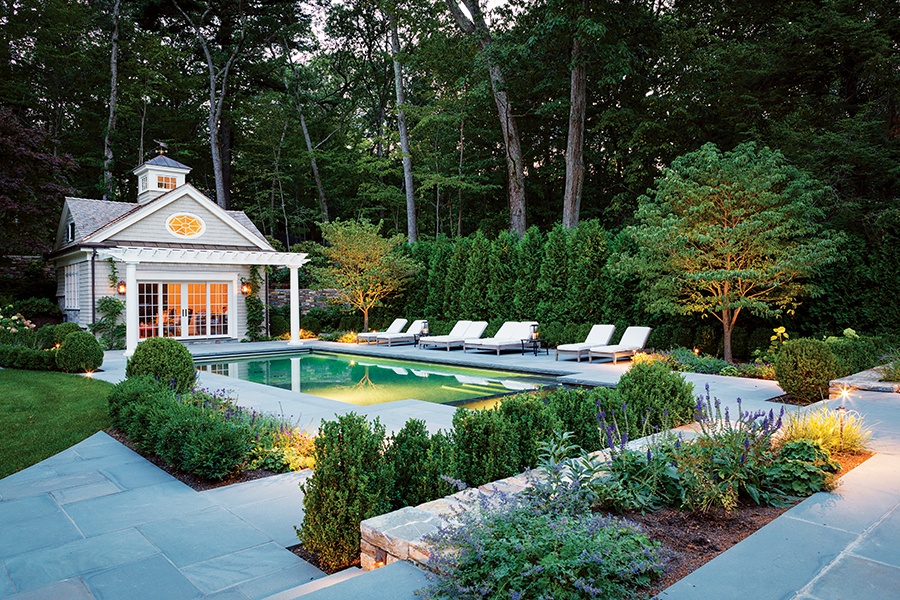
Photo by Greg Premru
When Caroline Stone purchased a shingle-style house in Wellesley, the size of the 1.27-acre property was a major part of its allure. After she moved in with her two young children, though, she realized that the landscape—with two small wood porches looking over a perpetually shady lawn and a humble patio equipped with an old above-ground hot tub—just wasn’t living up to its potential. So she called on Dan Gordon, principal of Wellesley- and Edgartown-based Dan Gordon Landscape Architects, to transform the yard. “She said, ‘We have this beautiful home, but we’d like to develop the property,’” Gordon recalls.
Together, Gordon’s firm and Stone devised two goals: create a stronger connection between the home and its rear lawn—which were separated by 4 feet in elevation and lacked continuity—and design a landscape with several distinct living spaces. To achieve the flow Stone was looking for, R.P. Marzilli & Company built a raised stone terrace where the patio once stood and replaced the steep wooden steps that connected the home’s back porches to the yard with stone stairs on a gentle incline. Now, during spring and summer, Stone often entertains friends and neighbors on the terrace, where they barbecue with the help of a new outdoor kitchen or roast s’mores by the fireplace.
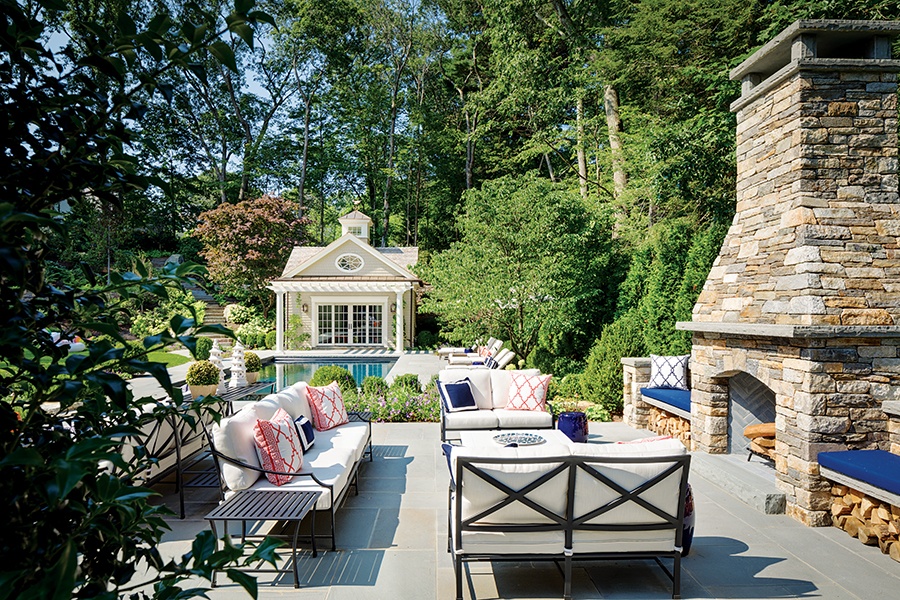
The split-level terrace “handles large groups of multiple families with ample space for everyone,” Stone says. / Photo by Greg Premru
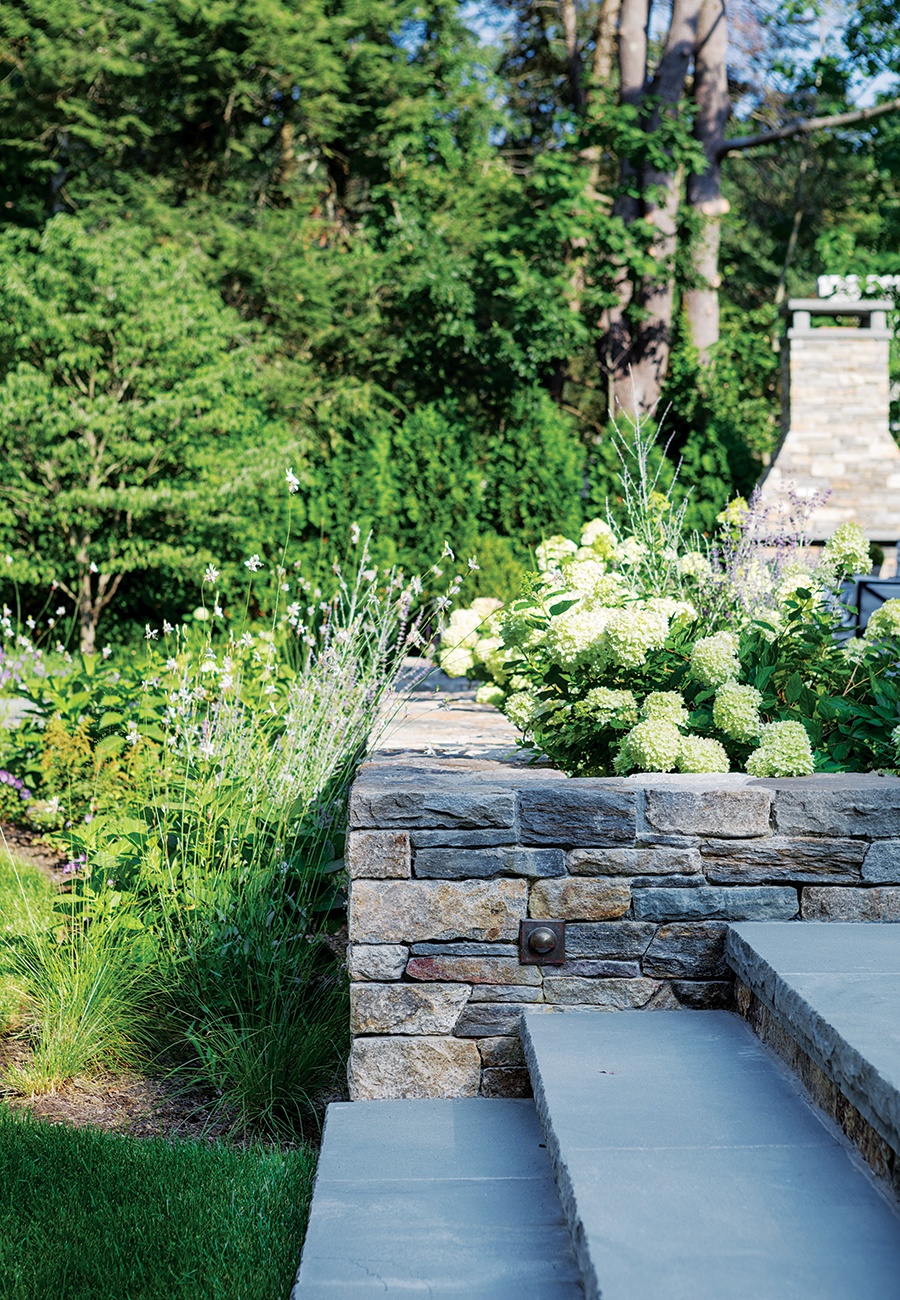
Bluestone steps bordered by hydrangeas lead from the terrace to the grassy expanse at the back of the house. / Photo by Greg Premru
On warm days, the family also takes advantage of the newly built pool, which sits two steps down from the kitchen and fireside lounge. The swimming area features a row of chaise lounges flanked by dogwood and evergreen trees, as well as verdant boxwoods. At the edge of the pool, Michael Tartamella, of Patrick Ahearn Architect, designed a shingle-clad pool house, tucked into the grade of the hill behind it. “We nestled the pool house in there so that it really was totally integrated on the site,” Gordon says. For Stone, it serves as an elegant oasis where she often retreats. “It’s truly a year-round getaway,” she says. “A perfect place to hide, think, read, relax, and entertain.”
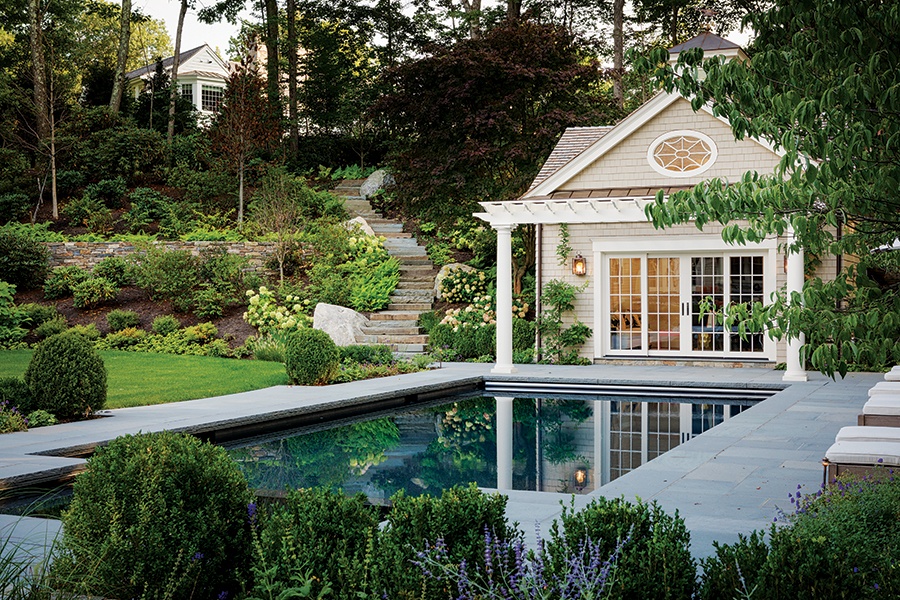
Surrounded by lush greenery, the pool and its adjoining all-seasons spa serve as a peaceful refuge. / Photo by Greg Premru
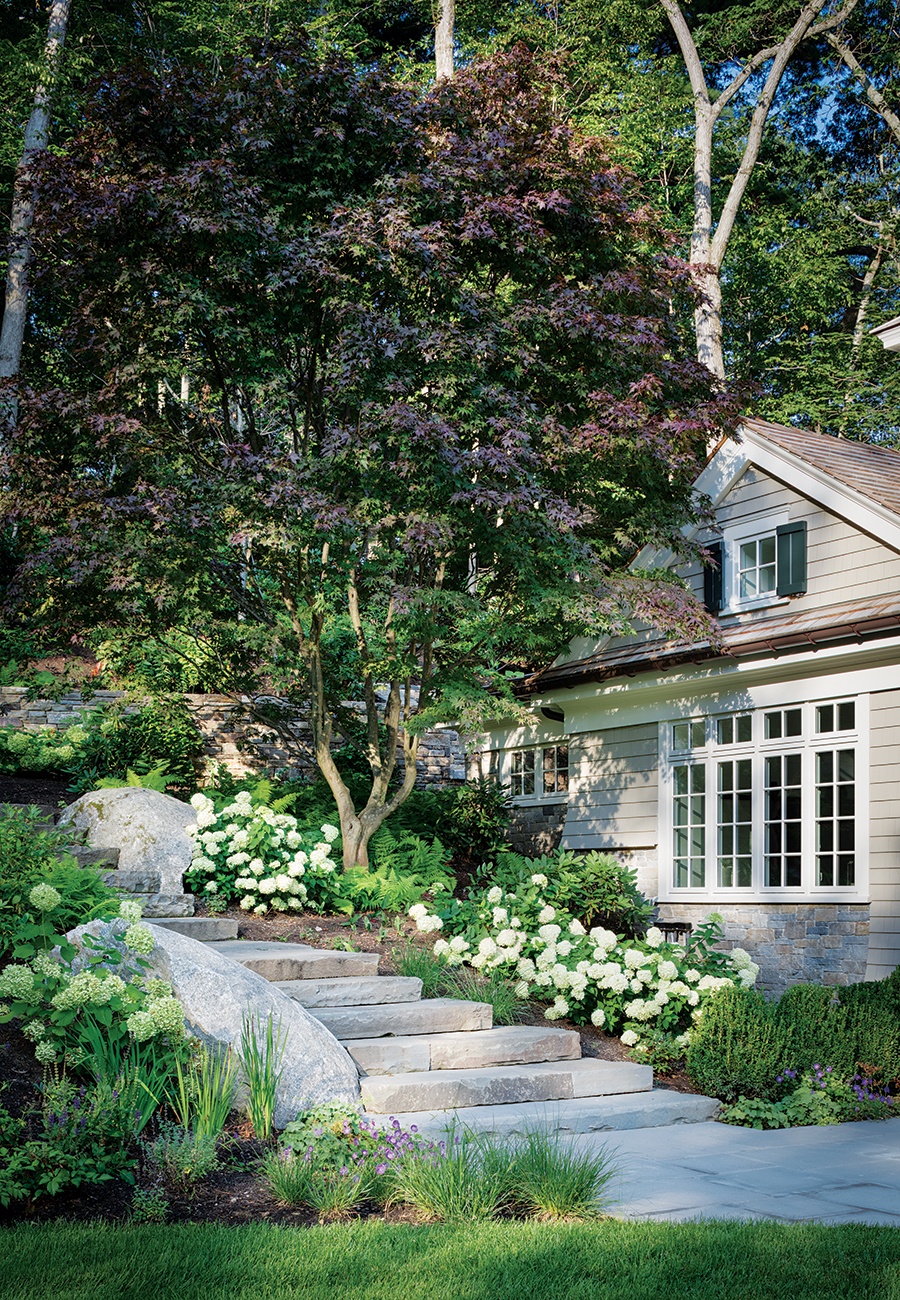
The team used existing stone on the property to fashion the stairs near the new pool house. / Photo by Greg Premru
Landscape Architect
Dan Gordon Landscape Architects
Landscape Contractor
R.P. Marzilli & Company
Pool House Architect
Patrick Ahearn Architect
Pool House Contractor
JW Construction
Pool Contractor
Custom Quality Pools
