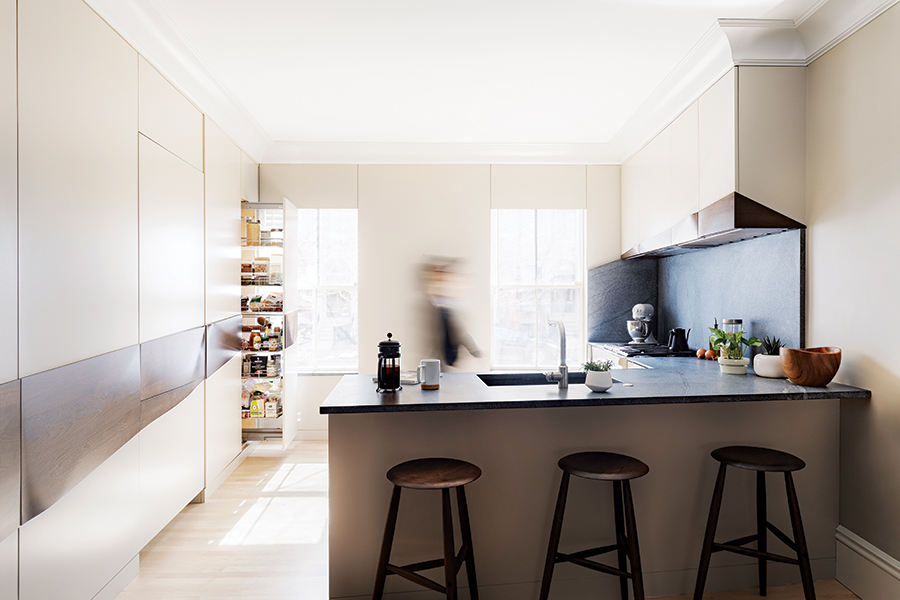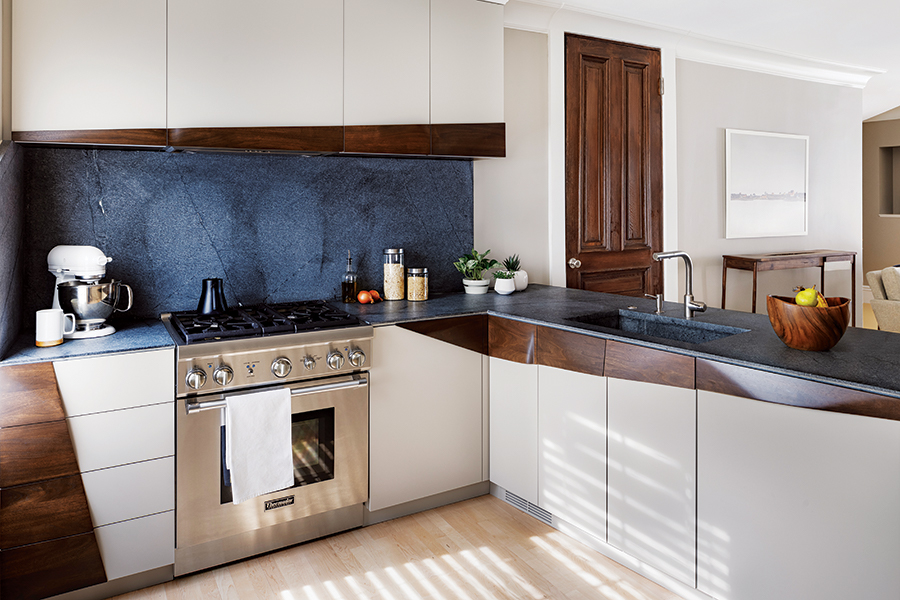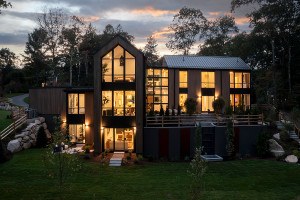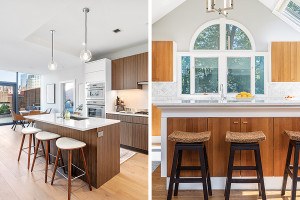A Minimalist Kitchen in the South End
Disappearing cabinetry helps maximize space in this chic space, designed by I-Kanda Architects.

Because the required width of a powder room is greater than the average pantry, the I-Kanda team devised a tapered, wedge-shaped structure for the wall of built-in cabinetry. / Photo by Matt Delphenich
Location: Boston
Size: 180 square feet
After renovating most of the unit on his own, the owner of this 1,050-square-foot South End townhouse enlisted Boston-based I-Kanda Architects for help with the kitchen: an awkward, horseshoe-shaped area with dated ’90s finishes and a too-small island. Knowing that the remodeled kitchen would share space with the owner’s new open living area, the design team adopted a minimalist approach, conceptualizing the room as a series of built-ins designed to blend in with their surroundings. “Having a kitchen next to a living room in a small space can clutter things up,” architect Isamu Kanda says. “We wanted [the cabinetry] to disappear as part of the wall instead of being pieces of furniture.”
Carefully selected finishes enhance the effect. Cabinet doors—which conceal a powder room, a Thermador refrigerator and freezer, a pantry, and pull-out shelving—are painted the same color as the walls. Custom walnut pulls, meticulously handcrafted and placed to maximize grip and efficiency, form a “sculptural band that wraps all the way around [the space], almost like a chair rail,” Kanda says. “We played with walnut as a vanishing point.”

Polished-nickel fixtures add shine to the dark soapstone backsplashand countertop. / Photo by Matt Delphenich
THE FACT FILE
Architect I-Kanda Architects
Project Mangers Our House Design + Build
Contractor/Cabinetry Furniture Design Services
Appliances Refrigerator, freezer, and stainless steel range, all Thermador.
Backsplash/Countertop Brazilian soapstone, Boston Granite Exchange.
Flooring Maple.


