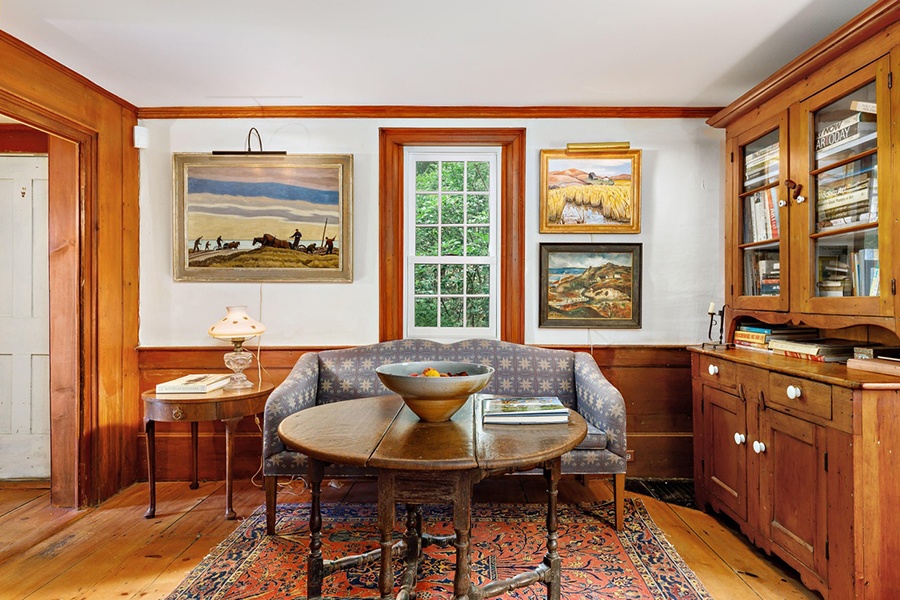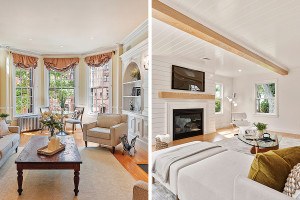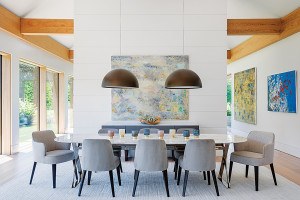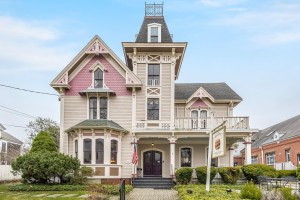On the Market: A Cute and Distinctive Estate in Truro
Cottages from the 18th and 19th centuries and additions from the 20th have been cobbled together to create an estate so inviting, you’ll never want to leave.

Photo by Jonathan Watkins, JFW Photography
91 Castle Road, Truro
Price: $1,995,000
Size: 2,646 square feet
Bedrooms: 3
Baths: 3
The longer you live somewhere, the more a home seems to accumulate: knick-knacks, dish towels, dents in the floors, layers of paint on the walls. But this too-cute-to-be-true Truro dwelling has upped the ante by collecting not just porcelain souvenirs, but entire rooms. The original portion was built around 1750, and though the wooden shingles blend the entire exterior together, from the inside you can detect the oldest section by noting its wide-plank pine flooring and antique woodwork.
As an architectural relic, this wing is chock-full of nooks and crannies, as you’ll see when you wander through the paneled family room, and into the two downstairs bedrooms—both displaying doors and walls washed with Milk Paint, and one featuring a Truro landscape mural, done by the seller, an artist and antique dealer. Up a narrow staircase, one more bedroom is tucked underneath a slanted ceiling, and around the corner is another bathroom with painted wooden floors and a clawfoot tub, a tiny office nook with built-ins, and a roomy art studio covered in Colonial wall stenciling.
Back downstairs, a butler’s pantry, which is currently stuffed with books and ceramics, is also original to the home and connects to the building’s next phase. The dining room is said to have been built as a cottage on Cold Storage Beach, about three miles north of the property, and relocated to its current Castle Road address in the 1800s. The rounded-edge cove ceilings give the room an elegant, cave-like feel, and a door handily opens from the formal dining area to a screened patio where you can banquet in the breeze.
The next extension comprises a white, bright kitchen and compact mudroom both with beamed, vaulted ceilings, which flows into a brick-paved study, and the newest addition: An extra bedroom suite and a living room with pale wood floors and a wall of French doors that open out to the eight acres of perennials and lawn, sloping down to Little Pamet River. Each season brings a fragrant new joy, from a blooming wisteria-covered pergola in the spring, to a ripened apple orchard in autumn.
For information, contact Emily Flax, Atlantic Bay Sotheby’s International Realty, atlanticbaysir.com.

Photo by Jonathan Watkins, JFW Photography

Photo by Jonathan Watkins, JFW Photography

Photo by Jonathan Watkins, JFW Photography

Photo by Jonathan Watkins, JFW Photography

Photo by Jonathan Watkins, JFW Photography

Photo by Jonathan Watkins, JFW Photography

Photo by Jonathan Watkins, JFW Photography

Photo by Jonathan Watkins, JFW Photography

Photo by Jonathan Watkins, JFW Photography

Photo by Jonathan Watkins, JFW Photography

Photo by Jonathan Watkins, JFW Photography

Photo by Jonathan Watkins, JFW Photography

Photo by Jonathan Watkins, JFW Photography

Photo by Jonathan Watkins, JFW Photography

Photo by Jonathan Watkins, JFW Photography
The Boston Home team has curated a list of the best home design and home remodeling professionals in Boston, including architects, builders, kitchen and bath experts, lighting designers, and more. Get the help you need with FindIt/Boston's guide to home renovation pros.


