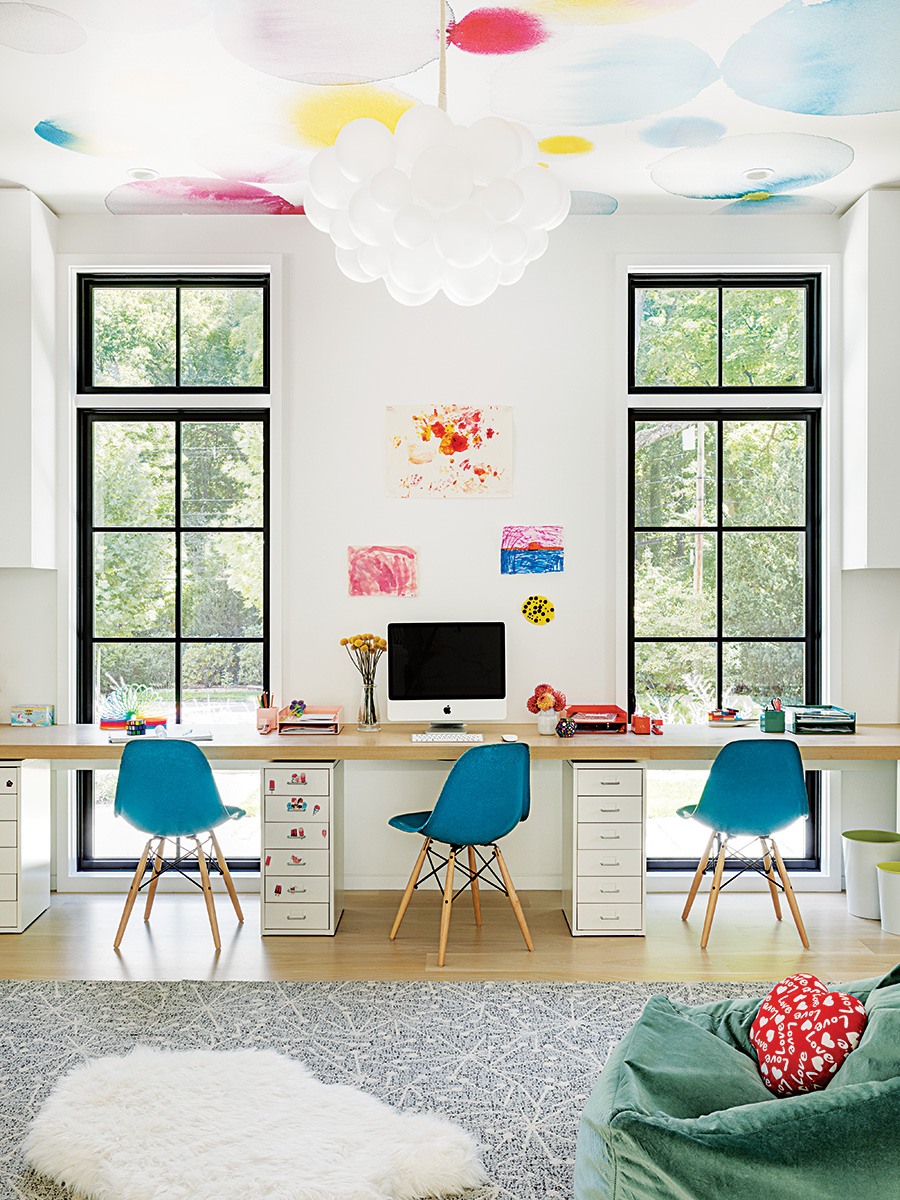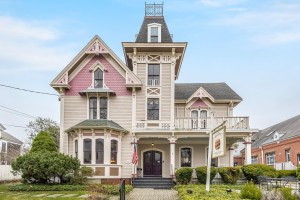Kids Incorporated
A new Brookline home includes an airy, all-purpose study and play space that also disappears.

Photo by Greg Premru
As the homeowners, parents of four children, discussed the layout of their new home, “it was clear that they wanted to create a very family-oriented household,” says Doug Dick, principal of LDa Architecture & Interiors. The plan included a study and play area off the kitchen, which is open to the formal living room. Having this kids’ zone be part of the main living space was one priority—another was that the room have a flexible design that worked well for a broad range of ages and also be easily altered as the kids get older.
A linear cantilevered desktop floats above stacked drawers that can be easily replaced, and the ceiling has a wallcovering with bursts of hue that look like large drops of paint. Mini Eames chairs create a dialogue with the tall, elegant windows that adorn the home’s front façade. “The overall design approach for the house was one of traditional forms on the exterior, so it fits nicely in the neighborhood,” Dick says. “But inside, there are some very contemporary features. We followed the same approach in here.” Built-in cabinetry stocks art supplies and games, and the shell of the room has a bright, whitewashed appeal. “The idea is that moments of intense color are infused into the room through the kids’ artwork,” Dick says.
There’s a formal bar set up in the kitchen, and when the parents are entertaining, a rolling wall on a hidden track slides to close the kids’ space off entirely—as if it doesn’t exist. “The theme is having the ability to accommodate formal gatherings without sacrificing having a really family-friendly first floor,” Dick says.
Architect
LDa Architecture & Interiors
Interior Designer
Melissa Winn Interiors
First published in the print edition of Boston Home’s Winter 2024 issue, with the headline “Kids Incorporated.”


