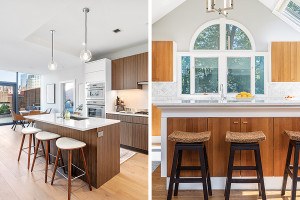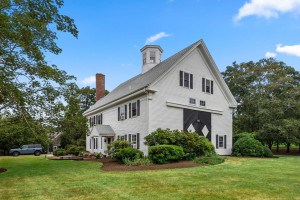Moving Up
Shake Architecture + Construction rehabs a chopped-up Charlestown townhouse, creating an interconnected oasis.
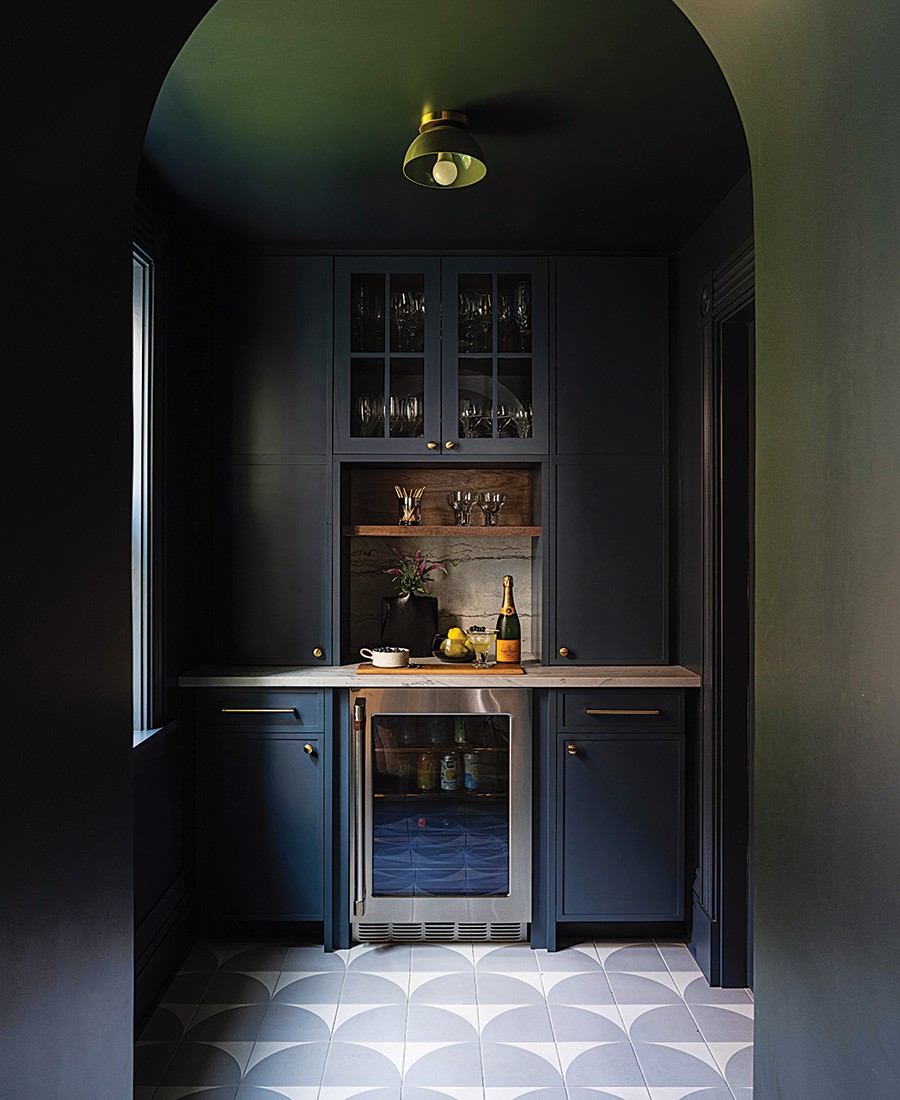
The moody, monochromatic pantry, located through a deep arch at the end of the kitchen, has ceramic floor tiles with half-moons that play off the home’s curve motifs. / Photo by Sabrina Cole Quinn
With two young children and the third of four on the way, the owners of the top two floors of this 1875 clapboard townhouse in Charlestown snapped up the ground-floor unit as soon as it became available. A few years later, the couple reached out to the founders of Shake Architecture + Construction, architect Tim Pingree and builder Lucas Robertson, to unify the home. The integrated design/build firm renovated the entire place, opening the main living spaces, digging a basement, and reconfiguring the bedroom levels.
Taking cues from the home’s historical details and inner workings, Pingree and Robertson created a strong axis from front to back. The series of openings lend a sense of openness and connectedness that still feel wed to tradition. “The dialogue of this old, quirky home unfolded as we were taking it apart,” Pingree says. “We preserved aspects of the original while making modern interventions.”
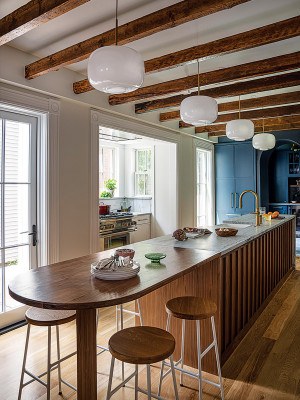
Photo by Sabrina Cole Quinn
HEIGHTEN HISTORY
To make the most of the kitchen’s character-rich wood joists, Robertson first had to unbury them. “Only about 2 inches were exposed,” Pingree says. As the kitchen is located in an addition built long ago, its ceiling was substantially lower than the ceiling in the formal front rooms. Robertson and his crew expended considerable effort to level the ceiling planes, raising the kitchen ceiling 10 inches. It now hovers 6 inches above the joists, which they wire-brushed and oiled. The result is an airy space that feels seamlessly connected to the front half of the house. Removing the interior dining room walls helped, too. “The kids use the dining table for art projects and homework,” the homeowner says. “It’s nice to have an open, central space.”
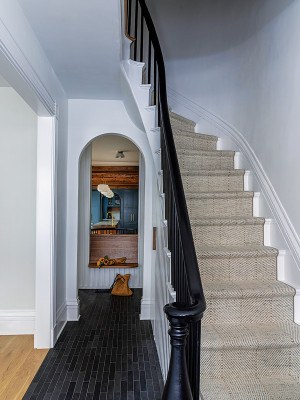
Photo by Sabrina Cole Quinn
SHOW YOUR CURVES
The home’s original, gently swooping stair informed the arched openings that pull the eye from the front entry to the moody blue pantry at the back of the house, as well as the half-moon shapes in between. “We paid a lot of attention to the geometry of the stair’s curved underside,” Pingree says. That both the stair and the arched opening maintained enough breathing room so as not to compromise the other was essential. The walnut bench folds down in front of the new basement stair, a softly rounded teaser to the kitchen’s centerpiece beyond it: A walnut table that extends from one end of the island’s quartzite countertop and terminates in a semicircle that helps ease circulation in the 11-foot-wide space. “As much as we’d love to be a family that eats in the dining room, we needed seating in the kitchen,” the homeowner says.
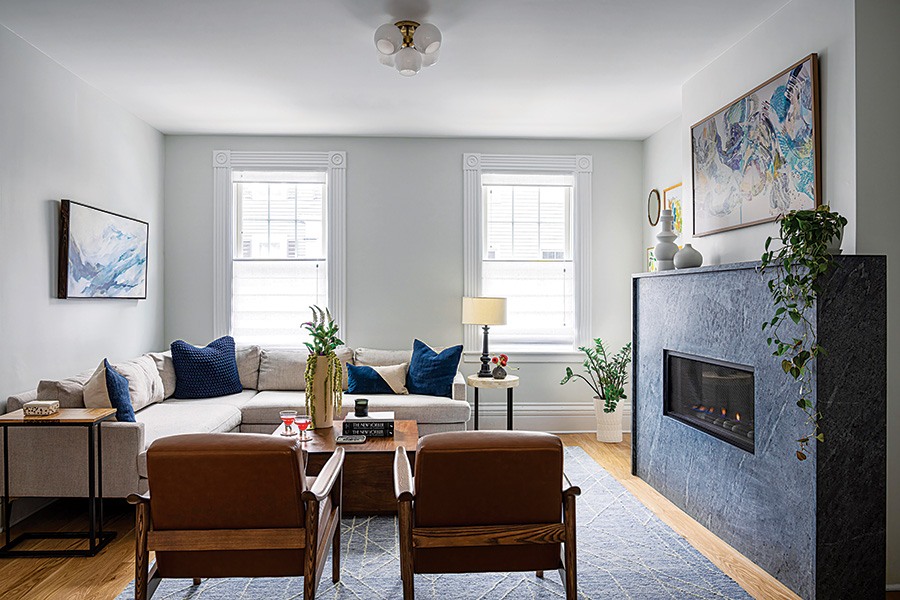
Photo by Sabrina Cole Quinn
CLEAN SWEEP
While the front parlor had period window trim with ribbing and rosettes that the team replicated and drew inspiration from for millwork in other parts of the house, its fireplace was plastered over. So Pingree resurrected it, designing a soapstone surround with a minimal edge that echoes the micro-Shaker profile of the kitchen cabinetry. “The surround wraps the chimney so the stone appears to float off the wall,” the architect says. In the primary bedroom directly above it, the duo transformed the otherwise pesky, protruding stack into a graceful—and useful—headboard. “We tucked cubbies behind a sculpted wall that plays off the design language on the floor below,” Pingree says.
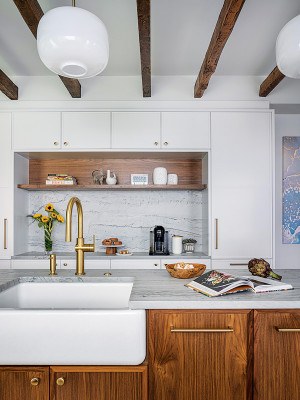
Photo by Sabrina Cole Quinn
TUCKED IN
Pingree pushed the range into the existing bump-out and placed the refrigerator/freezer at the end of the kitchen, disguising it with an integrated panel painted in Benjamin Moore’s “Blue Note” to blend with the pantry. By not placing depth-eating appliances on the side walls, Pingree was able to run a slender island down the center of the space, and still eke out a coffee bar on the wall across from it. As for the self-contained cooking station, with windows on three sides and a hood that hides in the ceiling, it has incredible light. Plus, the quartzite countertop bends up the wall to become a backsplash that terminates as a windowsill.
First published in the print edition of Boston Home’s Winter 2024 issue, with the headline “Moving Up.”
