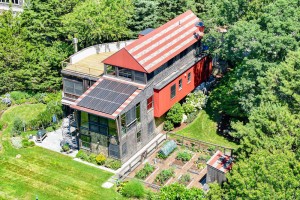Designer Holly Gagne Creates a Boutique Newburyport Retreat from a Craftsman Home
Friends and family are always welcome in this empty nest, where the moody New England aesthetic has a global, bohemian flavor.
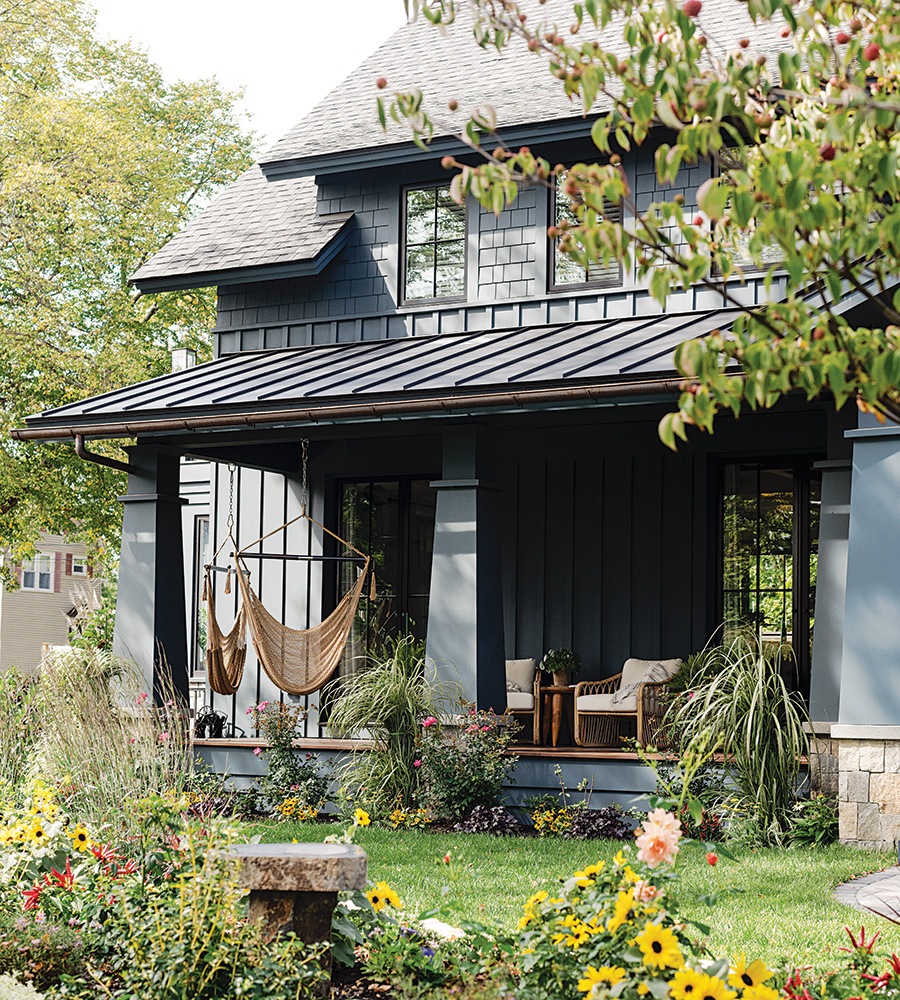
Architect Scott Brown designed the Craftsman-inspired modern farmhouse with cedar shingle and board and batten siding painted in Benjamin Moore’s “Narragansett Green.”
/ Photo by Tamara Flanagan
Design clients often reference boutique hotels as inspiration for a room in their home, be it a cocktail lounge or a spa-like primary bath. Holly Gagne’s clients, newly minted empty-nesters in what Gagne dubs the “fun post-parenting phase of life,” intended their entire home to feel like a retreat, one that their three grown sons, extended family, and dear friends would visit often. They built their Craftsman-style home in Newburyport, attracted by the town’s varied natural environments and walkable downtown. “This home is about gathering people,” the homeowner says. “Having loved ones scattered throughout brings us joy.”
The vibe leans into comfort and ease. “We wanted that visceral experience of arriving somewhere that feels grounding so you can relax, a place that touches all of your senses,” the homeowner says. The couple even specified a signature scent: an earthy candle called “Camp” with notes of pine, smoke, and sandalwood that Gagne created with Maine maker Near & Native. There was a conceptual soundtrack, too: Bossa Nova music. “They sent detailed narratives describing how they imagined the home would look and feel—stories for us to translate into an aesthetic,” Tina Sanchez, the lead designer at Gagne’s firm, says.
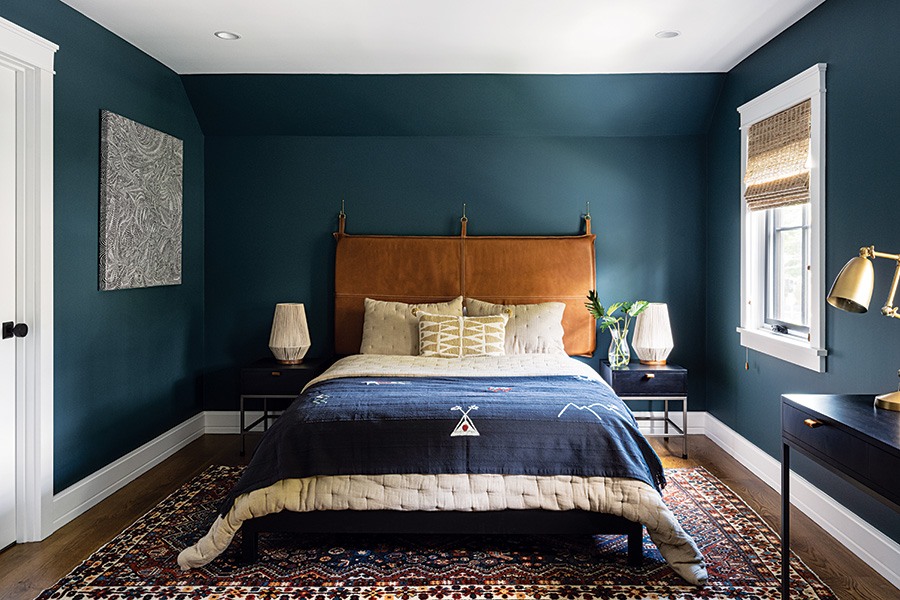
The couple’s youngest son, who was in college when the home was being designed, dictated the deep jewel-toned color palette of this bedroom, inspired by a photo of an embroidered guitar strap. / Photo by Tamara Flanagan
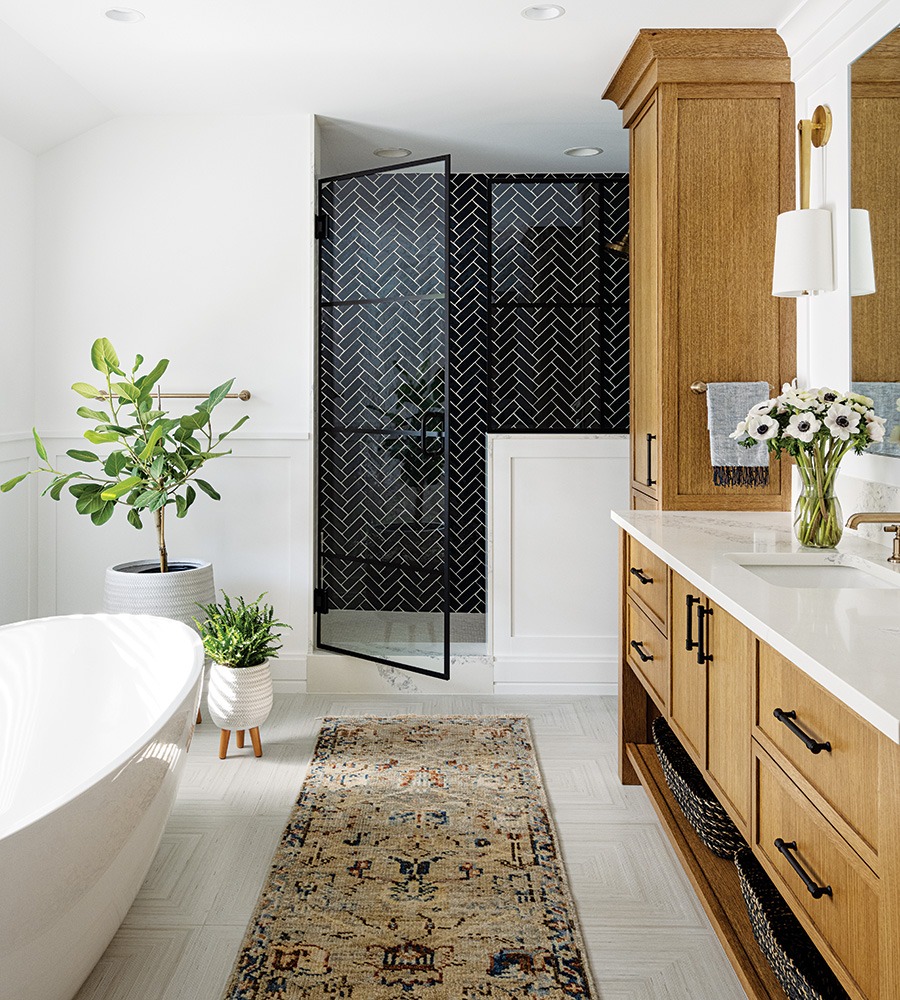
Navy Zellige tile installed in a herringbone pattern adds impact to the primary bath, while the rift-sawn white-oak Craftsman-style vanities provide an earthy warmth matched by the tones in the rug. / Photo by Tamara Flanagan
The interiors are cozy, laid-back, moody, masculine, and a touch bohemian. There are character-grade oak floors, oak beams, and cabinetry stained a mid-tone brown, plus some natural mahogany ceilings. “These warm-toned woods were a welcome change at a time everyone was asking for pale oak,” Gagne says.
Millwork and shiplap paneling in blues and greens match the duskiness of the home’s dark green-gray exterior, while vintage rugs and tiles with global flavor offer quick hits of subtle pattern. Warm white nickel-gap ceilings and walls balance the dark elements. “It’s not a super sunny house, so we didn’t want to go so moody that it felt gloomy,” Gagne says.
The great room makes entertaining and hunkering down a delight. A granite ledgestone fireplace anchors a comfy U-shaped sectional, while tactile décor elements and a curated collection of books remind the owners of two favorite destinations: Singita Pamushana Lodge in Zimbabwe and the Inn at Moonlight Beach in Encinitas, California.
The rustic wood range hood and backsplash of Tabarka tiles that look as though the owners might have picked them up on their travels are the focal point of the kitchen. Stools with rope backs line two sides of the smoky green island, a color echoed by the patinated shades of the Urban Electric light fixture. A live-edge walnut table surrounded by leather chairs encourages guests to linger over dinner.
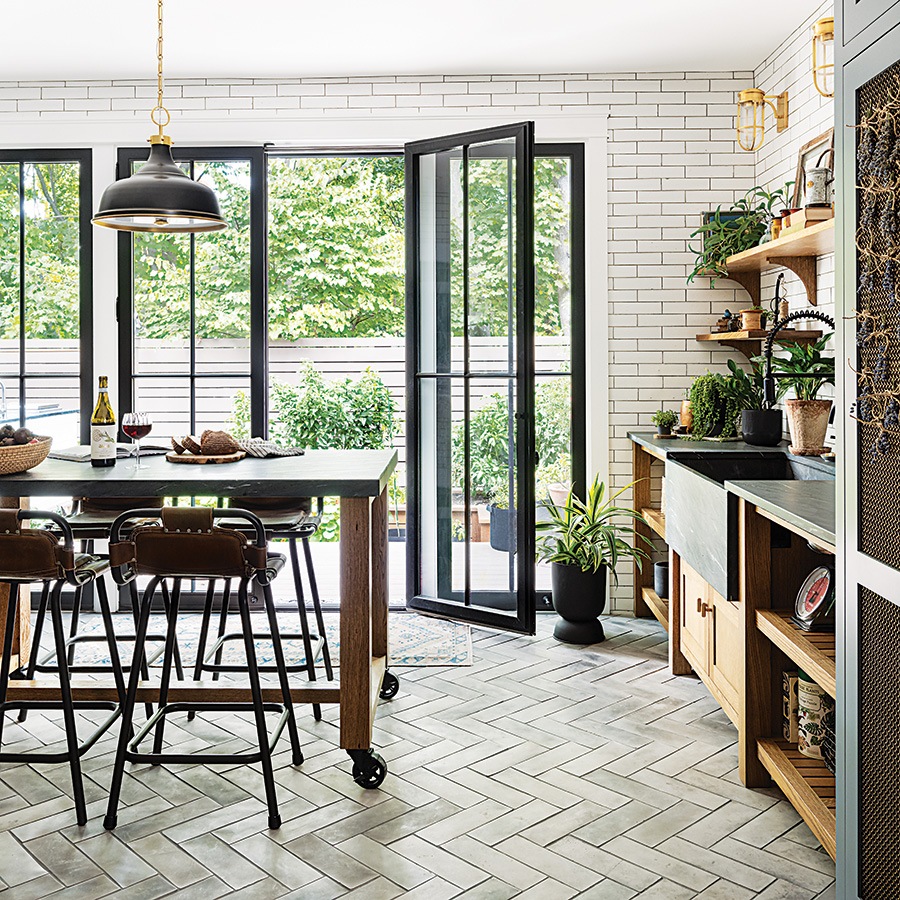
A variety of vegetables are grown in raised beds outside the scullery, which Gagne modeled after a cook’s kitchen found in the English countryside. / Photo by Tamara Flanagan

The wife’s collection of plants lives on the windowsills of the all-season porch, where tall windows overlook mature trees. The furnishings are a bit funkier out here, channeling a Balinese resort. / Photo by Tamara Flanagan
The greenhouse-like sunroom, which is filled with plants, beckons throughout the day. “We make coffee in the scullery and head to the sunroom, where the radiant-heat floors are on a timer, and watch early morning birds come and go,” the owner shares. “It really brings the outdoors in.”
The English-style scullery offers ancillary kitchen function; at its heart, however, it is a creative workshop. Here, they rinse and preserve produce from the vegetable garden, repot plants, and arrange flowers snipped from the pollinator garden. A soapstone-topped oak table on casters provides another work surface or a spot to sip wine or work on a laptop.
Upstairs, the bedroom suites are serene; in the basement, the spa with infrared sauna, aromatherapy steam shower, and jacuzzi tub are sublime. Friends have an open invitation to indulge when the couple is away. “I love when they text photos of their spa day,” the owner says. “The greatest compliment is when guests say, ‘Your home is so warm and cozy, I just want to curl up with a book.’”
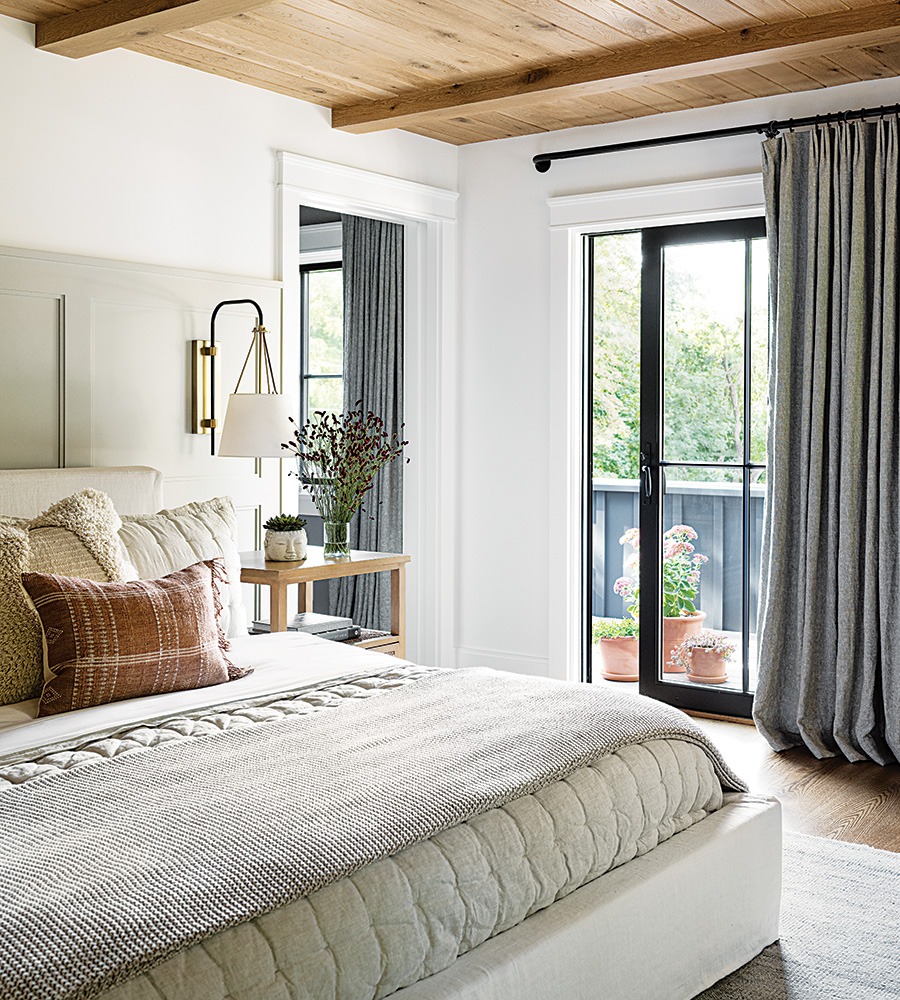
The wood ceiling and wainscoting behind the bed supply Craftsman-style architectural interest to the primary bedroom. / Photo by Tamara Flanagan
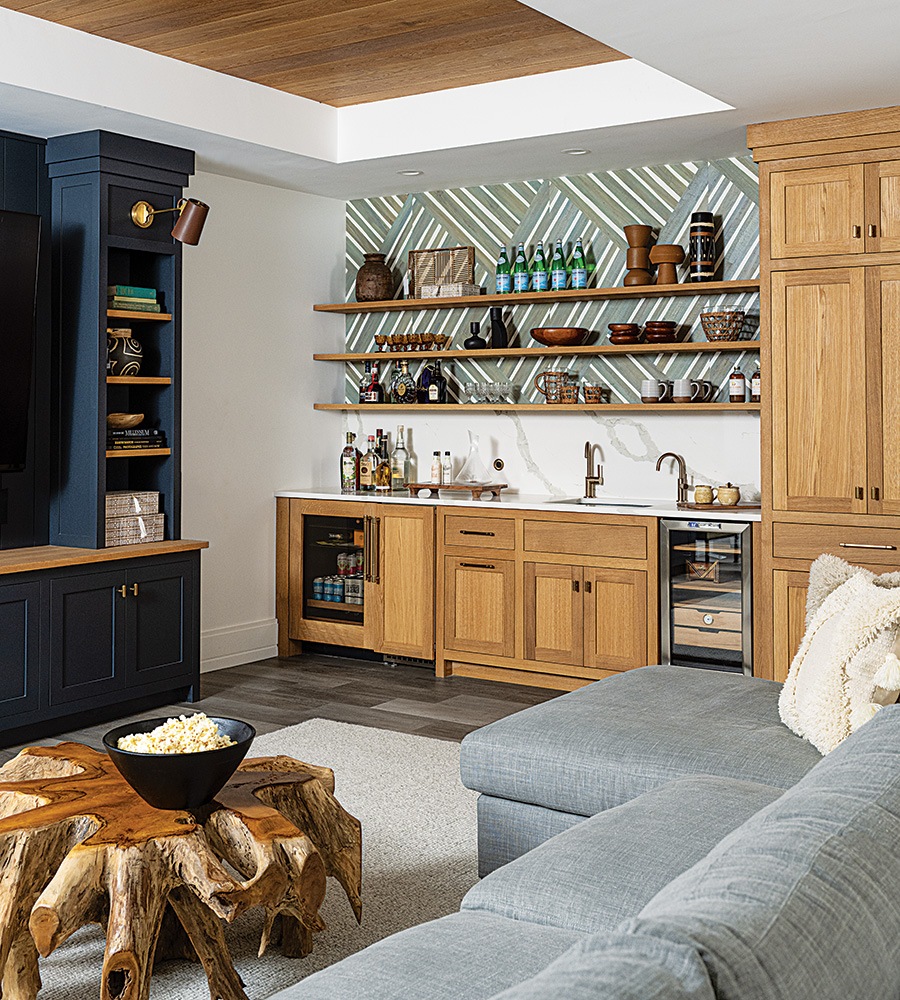
The media area and bar in the basement is the site of fantasy football and documentary movie nights with friends. Builtins are painted Benjamin Moore’s “Wrought Iron,” and natural rift-sawn white oak and a Phillip Jeffries banana-leaf wallcovering at the bar add fun slashes of pattern. / Photo by Tamara Flanagan
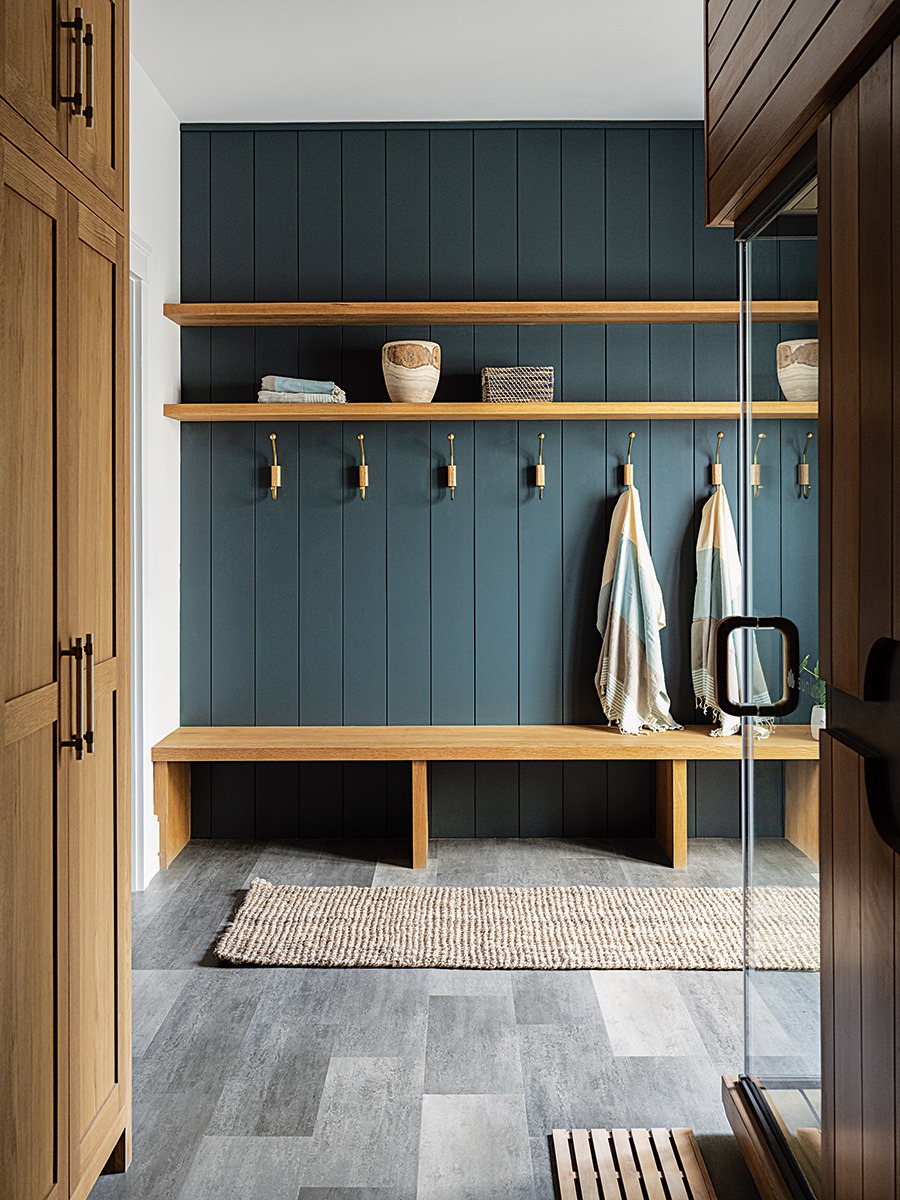
The basement mudroom joins the outdoor pool to the spa. The vinyl floor, which looks like natural tile, withstands water from the pool, steam shower, and jacuzzi tub. / Photo by Tamara Flanagan
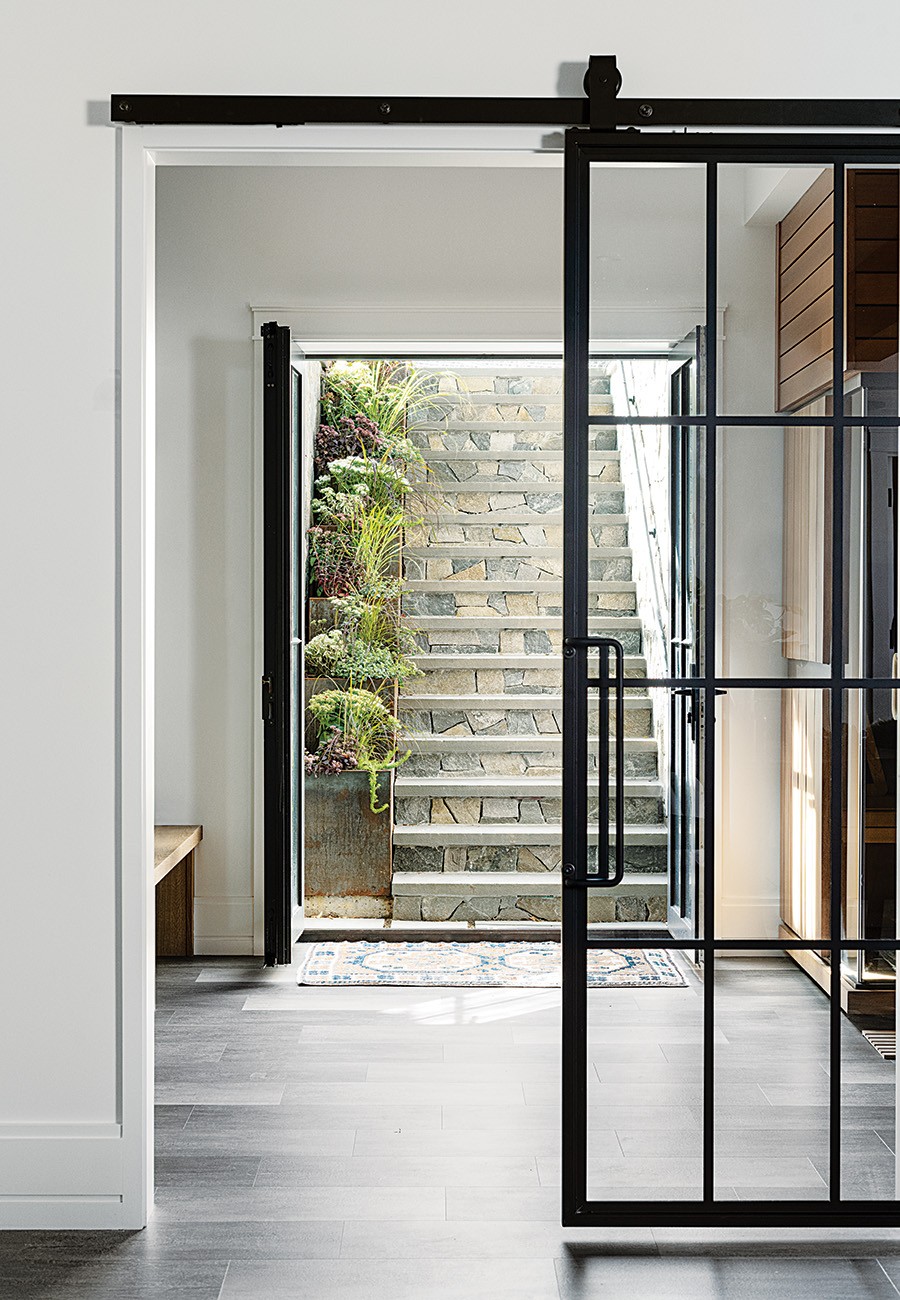
Photo by Tamara Flanagan
UNDERGROUND ELEGANCE
To unify the basement with the rest of the home, Gagne incorporated the same high-end materials and attention to detail that she used in the upstairs living spaces. Wide stone stairs with a row of plants lead down from the pool in the backyard, helping to meld the basement with the outdoors while the glass door pulls in sunlight.
Architect
Scott Brown
Builder
Windward Shaw
Interior Designer
Holly Gagne Interior Design
Landscape Designer
Debi Libuda Landscape Design

Creating smooth circulation was at the forefront of Gagne’s mind in devising the layout so that the couple and their guests can flow easily through the home, no matter the sequence of activities. / Photo by Tamara Flanagan

A large sectional hugs a trio of multi-sized teak tables in the living area, and an Eskayel wallcovering with leafy vines that line the bookshelf backs plays off the owners’ love of plants. / Photo by Tamara Flanagan
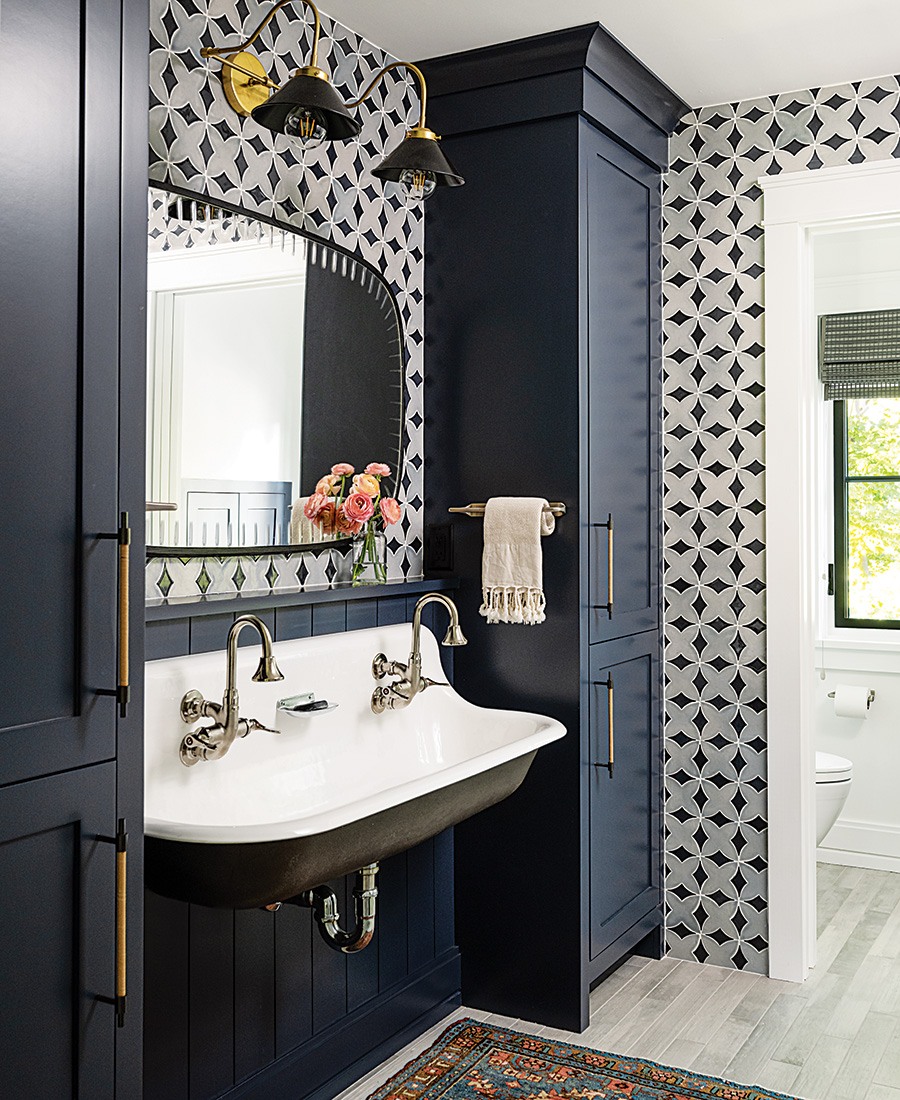
Farmhouse-meets-the Mediterranean in the upstairs guest bath, which boasts a trough sink, handglazed mosaic tiles, and deep-blue cabinetry providing storage aplenty / Photo by Tamara Flanagan
First published in the print edition of Boston Home’s Spring 2024 issue, with the headline “Everyday Retreat.”
