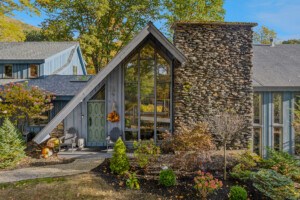Interior Designer Kate Maloney Adds Modern Flair to a Winchester Tudor
A range of vivid wallcoverings set the tone for this 100-year-old home's redecoration.
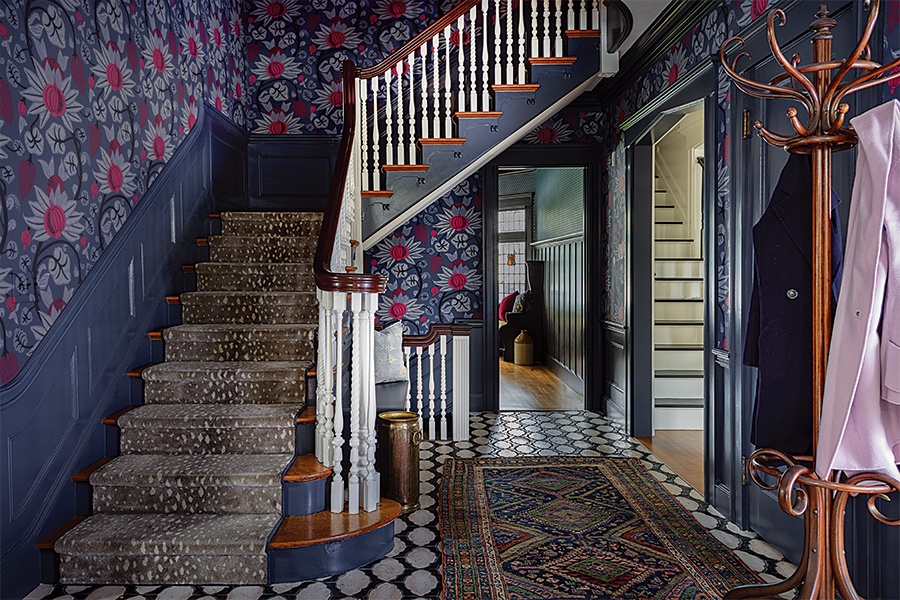
Guests immediately get a taste of the Nolans’ signature style from the foyer’s dramatic Osborne & Little paper and animal-print Stark stair runner. The area rug is from Landry & Arcari, and the vintage coat rack is from Ramble Market. / Photo by Michael J. Lee
This article is from the fall 2024 issue of Boston Home. Sign up here to receive a subscription.
“We love working with clients who have a point of view,” says interior designer Kate Maloney. That was certainly the case with homeowners Tim and Carolyn Nolan, who have style in spades but needed a partner to take on their biggest project ever.
After tackling many other renovations over the years, the couple were ready to create their forever home. So when they moved into this 1910 Tudor-style house in Winchester in 2016 with their three young children, they took their time to see how they lived in it before making any big changes. “This house is like our Mona Lisa,” Carolyn Nolan says. “We’re here for good, so we felt like this was our chance to do all of our favorite things in one space.” They enlisted Maloney, who happens to be a good friend of the couple, and her senior designer, Elizabeth Stone, to help them complete their masterpiece.
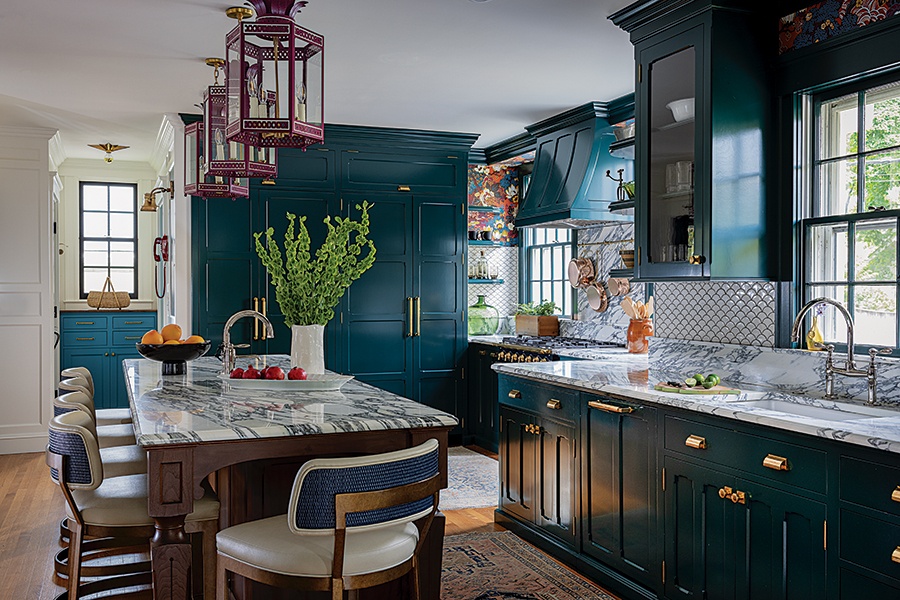
The kitchen is a whirlwind of color and texture, with rippling Calacatta viola marble countertops and pendant lantern lights from Coleen & Company that pop against the emerald-green cabinetry. Barstools from Palecek Furniture infuse additional texture. / Photo by Michael J. Lee
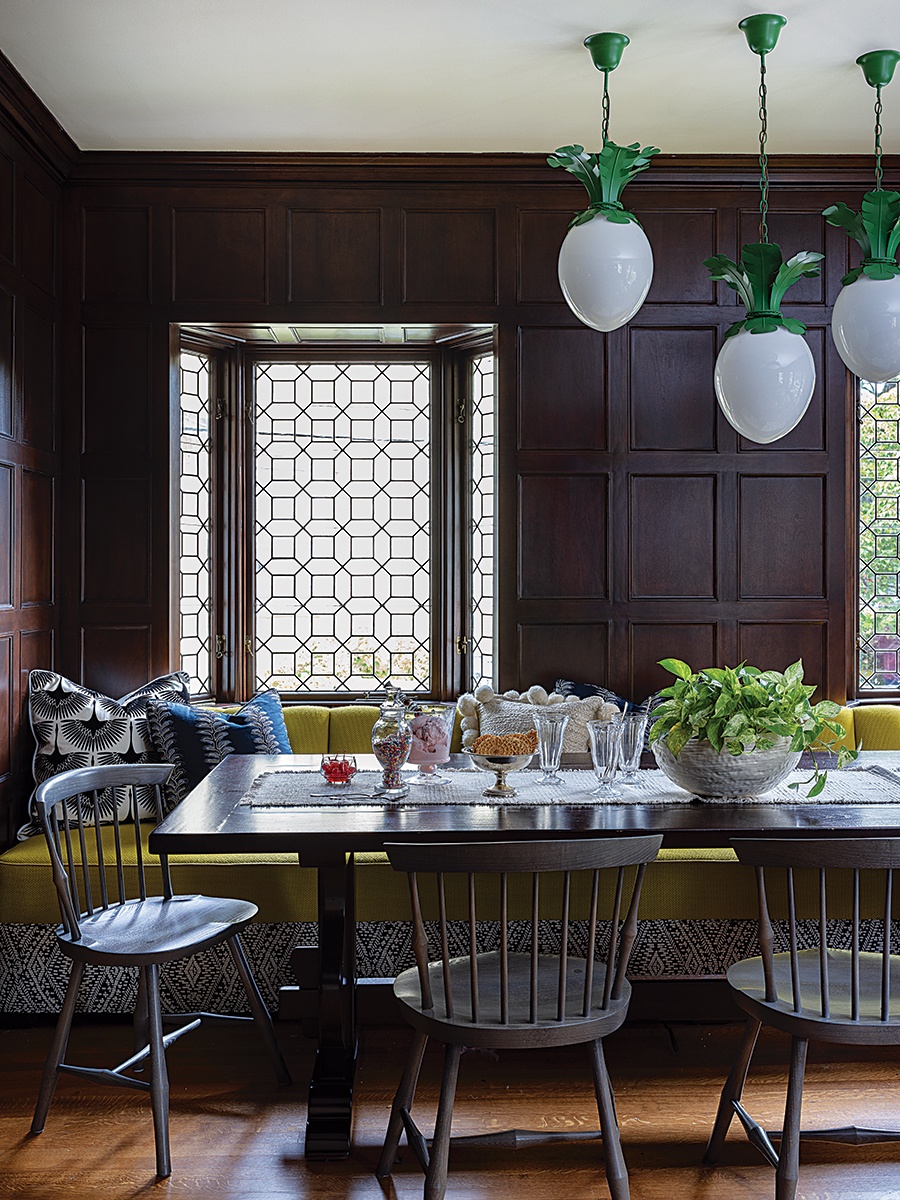
The dining room is a mix of classic style and modern whimsy. Green “Dodo Egg” lights from Beata Heuman hang over a custom-made table from Petersen Antiques and Windsorstyle chairs from O&G Studio. / Photo by Michael J. Lee
“Carolyn is incredibly bold,” Maloney says. She and Stone helped balance Carolyn’s whimsical aesthetic with staying true to the architecture and history of the century-old home. Architects Charles Myer & Partners created a more functional layout by opening up spaces like the kitchen, mudroom, and bedrooms, and the designers injected it with a style that was “unapologetically us,” Nolan says. That meant lots of jewel tones, patterns, and playful details while preserving features like original wood paneling and stained-glass windows. To create the high-impact moments their clients were looking for, Maloney and Stone started the design process by showing the couple lots of wild wallcoverings that delivered drama with colors, patterns, and textures galore. “We had 300 samples sprawled on the Nolans’ dining room table,” Stone says. Their favorite papers became the roadmap for the overall design, setting the stage in each room and creating a connection throughout the house.
Guests get a punch of personality from the moment they walk in the front door, where a showstopping cranberry-and-navy Osborne & Little wallcovering in a classic design is paired with navy trim and a black-and-white terracotta tile floor. The home’s other entrance, the mudroom in the back of the house, is also a “wow” moment, driven by a nature-inspired paper from York Wallcoverings and a sprinkling of starry shapes mixed into the dark-hexagonal-tile flooring.
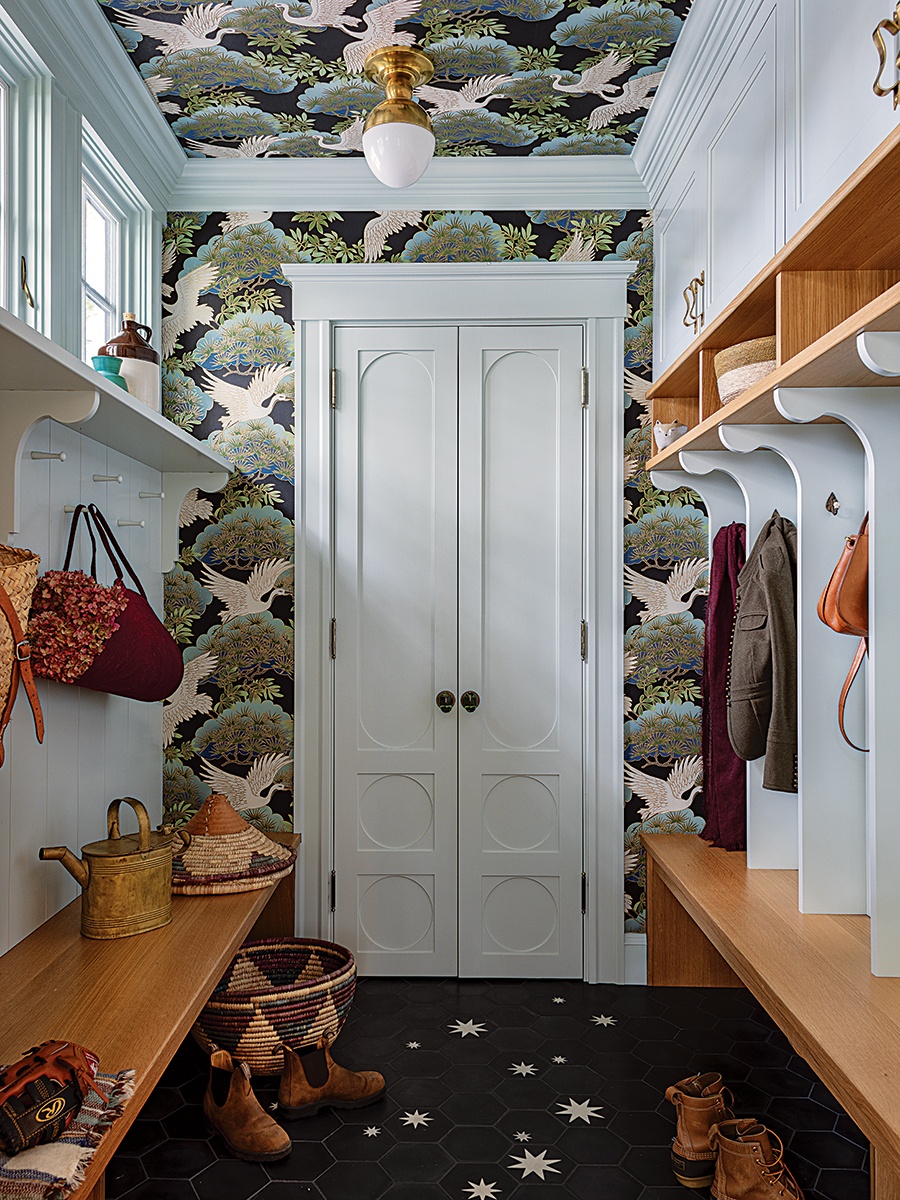
The mudroom gives a glimpse into the storage added throughout the house—most of it unseen. MF Woodworking created custom doors for the space, painted in “White Rain” by Benjamin Moore. / Photo by Michael J. Lee
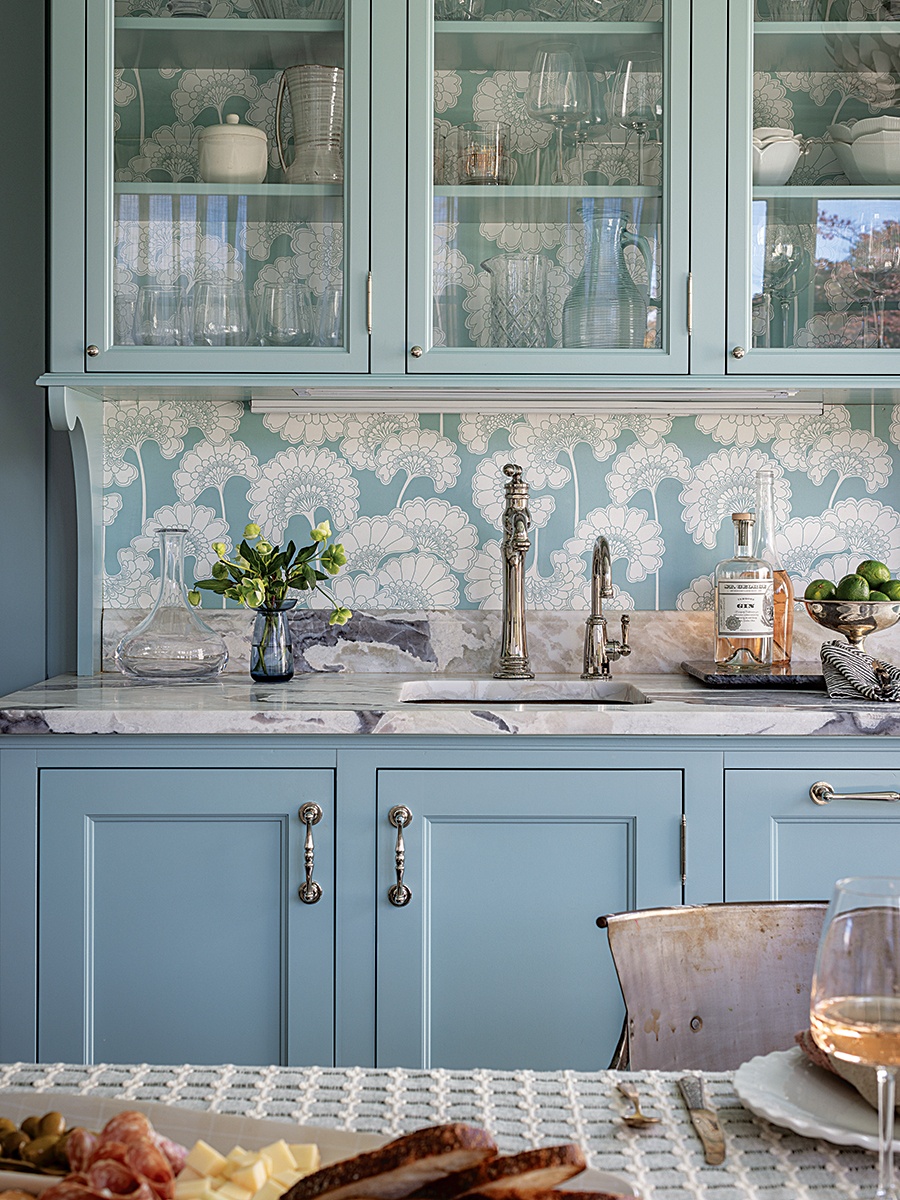
Florence Broadhurst’s “Japanese Floral” wallcovering was the inspiration for the seafoam-green color of the Pavilion room, which connects to the backyard. It’s painted in “Rhine River” by Benjamin Moore, which embodies the room’s airy, breezy feel. / Photo by Michael J. Lee
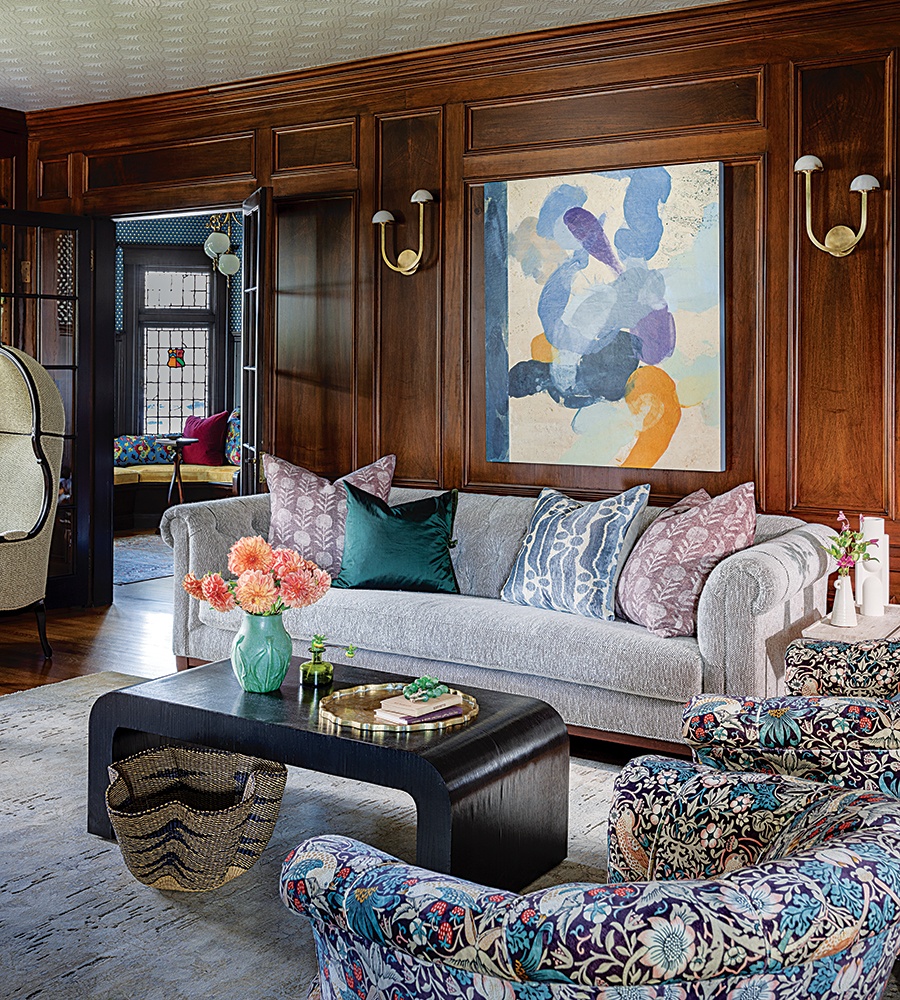
The dark-wood paneling really shines in the living room, thanks to Wayne Towle Master Finishing’s work. Maloney kept the furniture a bit brighter, with vintage clawfoot chairs that were re-covered in a Morris & Company print and a Lee sofa covered in black-and-white textured Scalamandré fabric. Visual Comfort sconces illuminate artwork by Tracey Adams, sourced from Jules Place Gallery / Photo by Michael J. Lee
Off the foyer, the wood-paneled living room and airy pavilion room are excellent entertaining spaces for the Nolans’ many extended family members and friends. “The house is constantly in motion,” says Maloney, so spaces for gatherings of all sizes were key. Softer, smaller-scale patterns and a fern-print Osborne & Little motif sheathed on the ceiling give the large living room a modern flair, and the sunny pavilion room is drenched in a floor-to-ceiling seafoam green. With an ample dining table covered in a hand-finished tablecloth from Dove and Donkey and purple-and-green tile floors, the room has quickly become a much-used space for hosting pizza parties and birthdays.
The kitchen got a major overhaul with a floral Schumacher paper, dramatic Calacatta viola marble backsplash, and new cabinets coated in a rich-emerald paint that Maloney custom-mixed to get just the right jewel tone. The dining space off the kitchen is another room rooted in tradition, with plenty of playful details that bring it into the present day. The nearly 14-foot-long tufted banquette pops in a fun citron, and its embroidered black-and-white base subtly echoes the design of the original leaded-glass windows above.
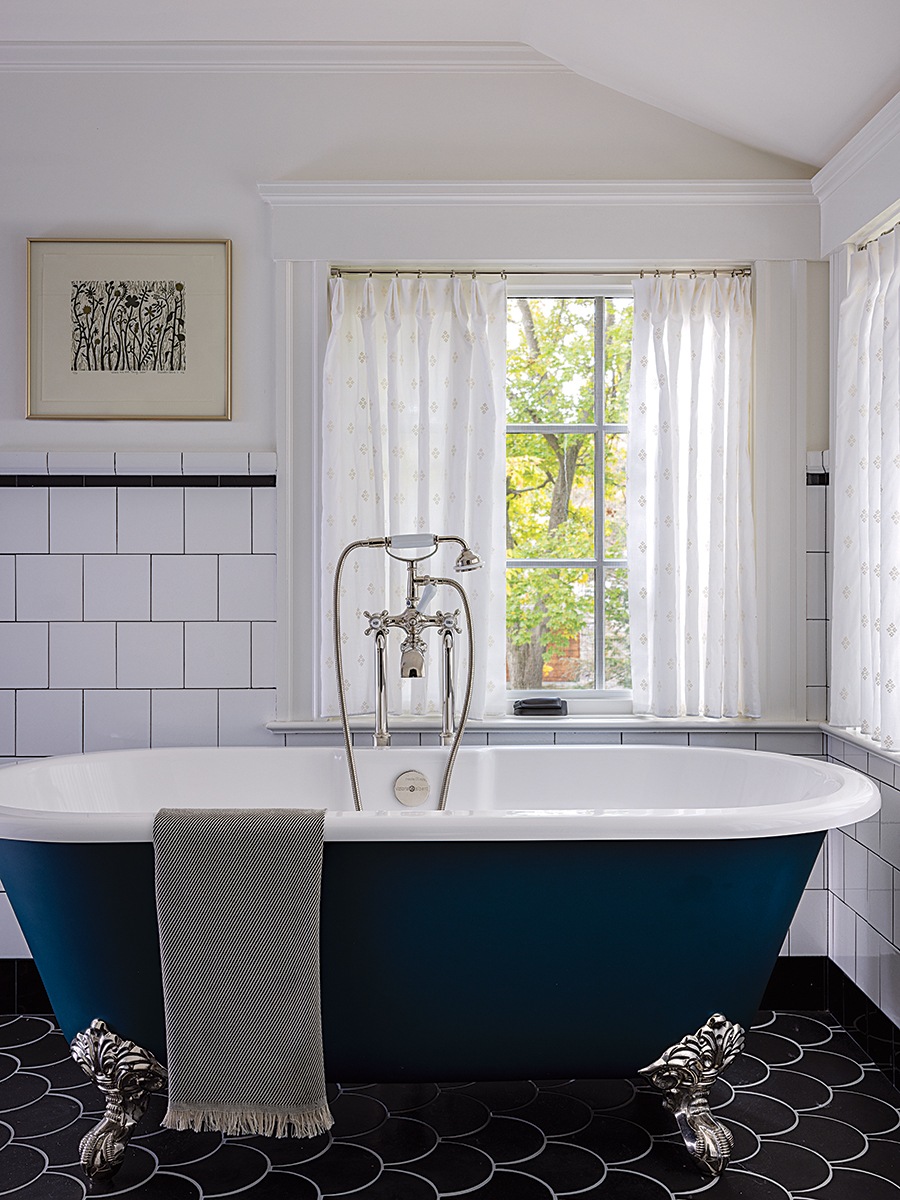
Maloney and her team added some color to the black-and-white primary bathroom with a custom blue finish on the Victoria & Albert soaking tub. / Photo by Michael J. Lee
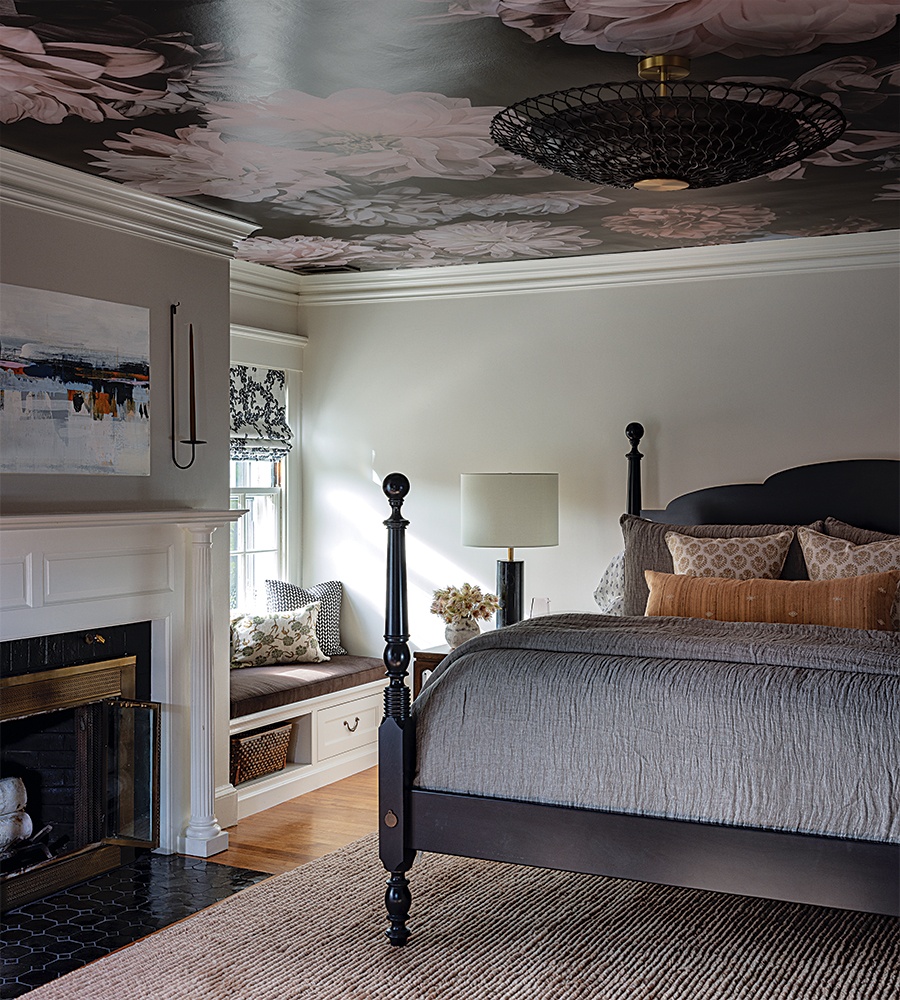
The primary bedroom exudes both drama and comfort with a fireplace, floral papered ceiling, a four-poster bed from O&G Studio, and a plush textured Armadillo area rug. / Photo by Michael J. Lee
Bold details continue in the bedrooms, with a splashy peony wallcovering from longtime Black Crow Studios on the ceiling of the primary suite and a moody reading nook painted in “Deep River” by Benjamin Moore. The primary bath leans into the black, white, and teal color combo used throughout the house, with a mix of tile patterns and an unexpectedly colorful clawfoot tub. In the preteen daughter’s room, the designers took a softer approach to traditional style with creamy built-ins and muted furnishings, and the youngest son’s room is a mix of sophistication and whimsy with a burgundy bed nook and a sweet tree-patterned wallcovering.
“Every inch of this house is touched by our personal style,” Nolan says. “When people walk in, they know we live here.” For the homeowners and their design team, that’s the ultimate success.
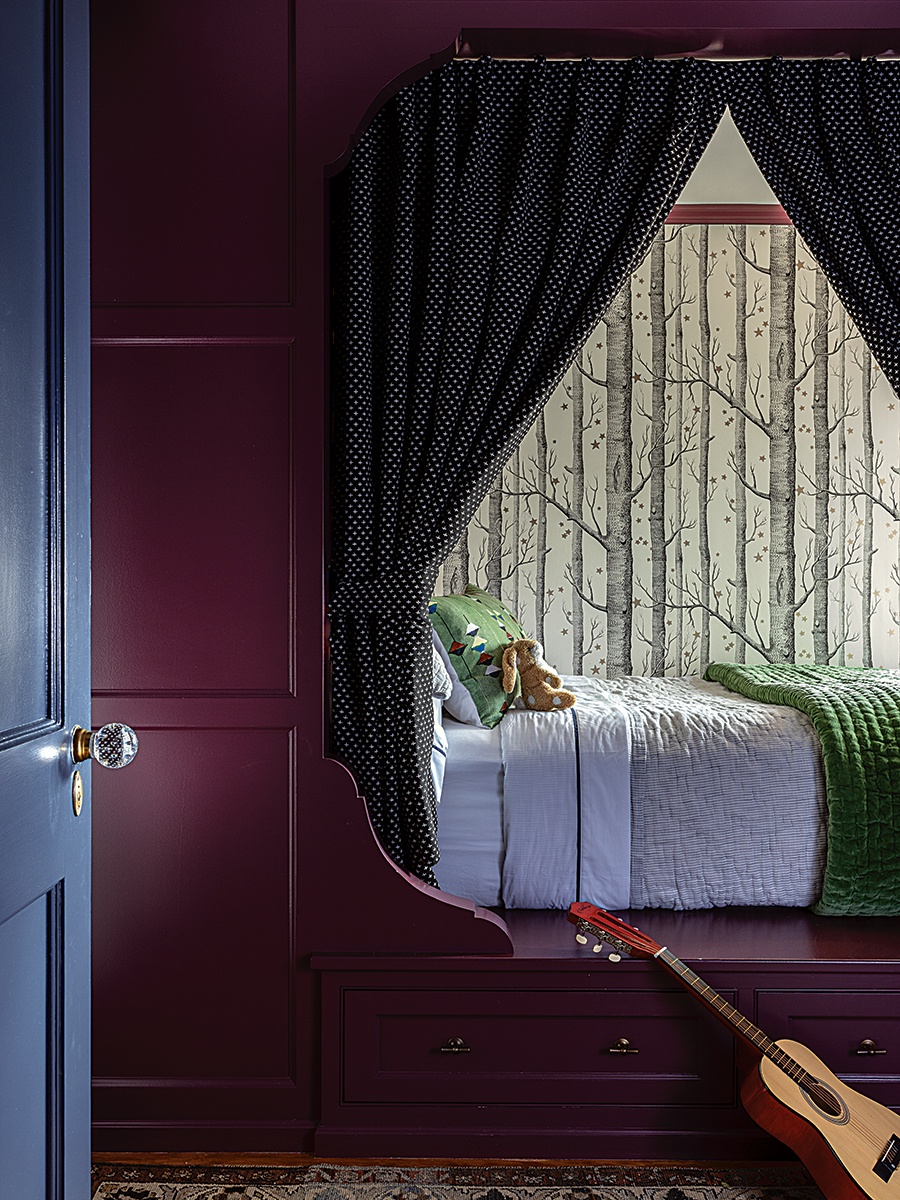
Photo by Michael J. Lee
Royal Treatment
Maloney and Stone made the youngest son’s room extra special by designing a built-in bed that feels almost regal. Inspired by a children’s playhouse theater, the rich-burgundy built-in can be closed off with curtains to create a really cozy space that any child—prince or performer—would love. The designers added to the magical feel with a custom mustard-velvet headboard, emerald comforter, and a whimsical Cole & Son wallcovering in a tree pattern that’s reminiscent of the childhood classic Where the Wild Things Are.
Architect Charles Myer & Partners
Cabinetmakers The Kennebec Company
Interior Designer Kate Maloney Interior Design
First published in the print edition of Boston Home’s Fall 2024 issue, with the headline “Paper Trail.”


