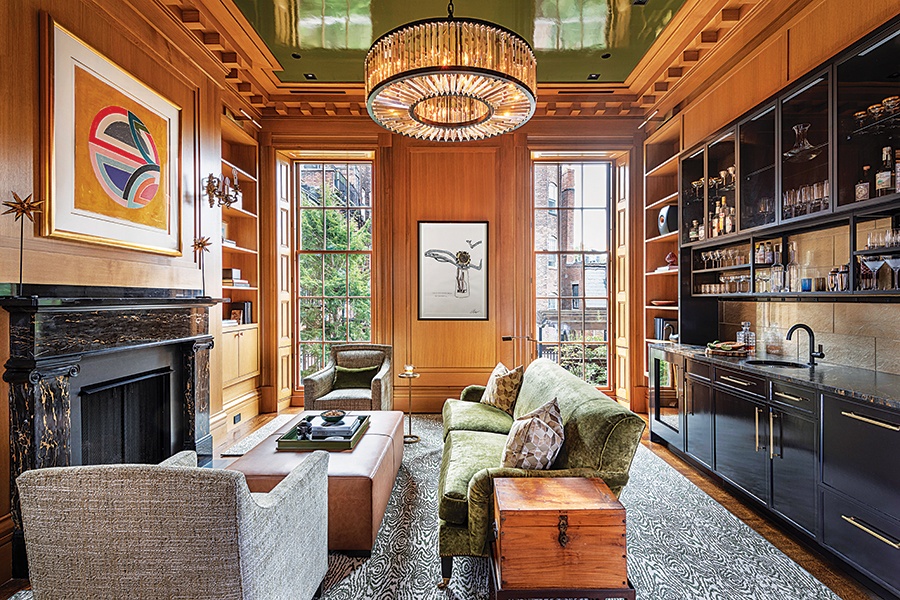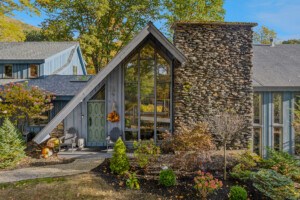If Colonel Mustard Had a Library, It Might Look Like This
Taking clues from the past and the present, an 1840s-era Beacon Hill reading room gets a stunning renovation.

Architect: Ruhl | Jahnes. Builder: Cafco Construction Management. Interior Designer: Lewis Interiors / Photo by Nat Rea
The Problem
When the current owners purchased this six-floor, 19th-century townhouse in Louisburg Square, it had deteriorated nearly to the point of being uninhabitable. Fortunately, the gracious brick exterior was able to be restored, but the interior had to be taken down to its frame and completely rebuilt. While the owners embraced the opportunity to have the library tailored to suit their contemporary taste and lifestyle, maintaining the essence of the original architecture was a challenge.
The Solution
Architects Will Ruhl and Sandra Jahnes had the room’s long, lean windows rebuilt in the same way as the originals, and meticulously disassembled, stored, and rebuilt the former living room’s black-marble fireplace in the library. While the homeowner initially envisioned a mahogany-paneled room, Ruhl convinced her to eschew the dark wood in favor of lighter rift-sawn oak. A black-lacquer-painted bar gleams along one wall, while the ceiling pops with a high-gloss shade of green (Farrow & Ball’s “Bancha”). The painting above the fireplace by Frank Stella infuses more color into the room, where the furnishings are refined and comfortable, including chairs passed down from one of the homeowner’s parents. “They’re family-oriented, nostalgic, and sentimental,” says interior designer Polly Lewis. “It was important that the design feel authentic to the home’s origins.”
First published in the print edition of Boston magazine’s October 2024 issue with the headline, “Colonel Mustard in the Library.”


