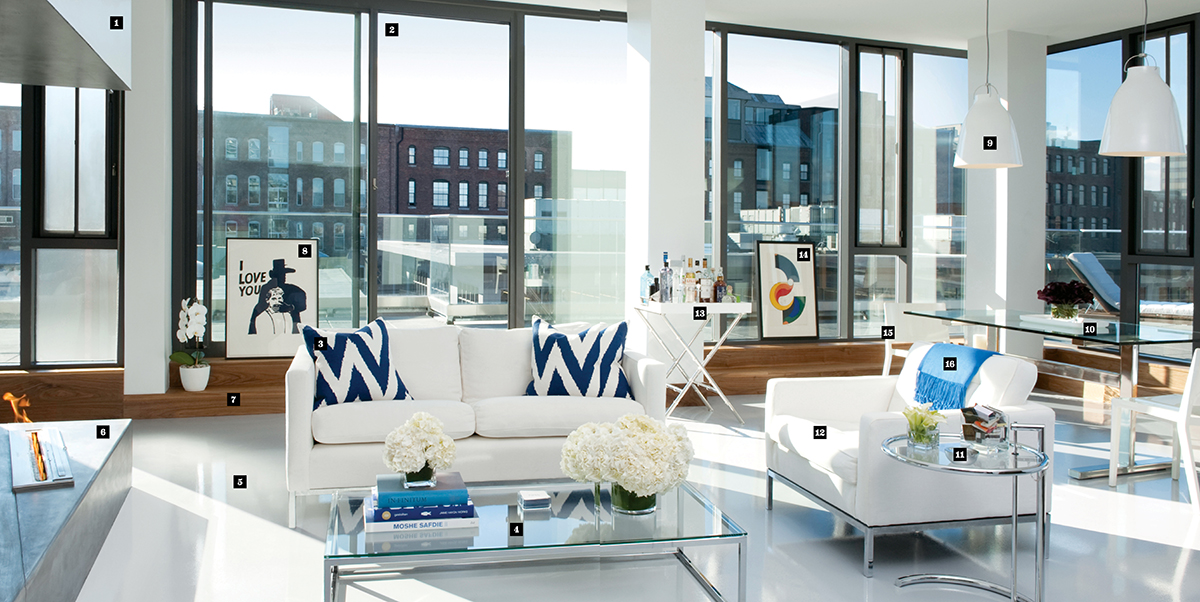Urban Oasis

1 To extend the panoramic views into the adjoining study, Kanda angled the fireplace inward.
2 Removing unnecessary partitions and doors turned a two-bedroom unit into a one-bedroom loft.
3 Custom-made chevron-print linen pillows from Megan Young Designs provide a crisp contrast to the white furniture.
4 To emphasize a clean, airy look, Young chose CB2’s chrome-and-glass coffee table as a centerpiece.
5 A seamless floor of polished epoxy reflects natural light during the day and the city skyline at night.
6 The custom steel surround houses a clean-burning, ventless fireplace.
7 Continuous walnut window seating in the living room echoes the 800-square-foot wraparound deck outside.
8 A bold, graphic propaganda poster that features a caricature of Charles de Gaulle covering the mouth of a student was created in France during student riots in 1968.
9 Drawn-steel pendant lights from Lekker Home add a subtle industrial touch.
10 “Glass and chrome keep things light and open,” Young says of the Williams-Sonoma Home dining table.
11 Discovered in London, this rounded Eileen Gray side table softens the architecture’s right angles.
12 The low profile and small scale of a vintage Knoll chair keep the terrace visible.
13 “Minibars are a necessary element in any entertaining space,” says Young. This one is set on a white-lacquer-and-chrome table tray from Jonathan Adler.
14 A Kazumi Amano print from 1971 adds color to the dining space.
15 Pared-down molded-plastic dining chairs from Kartell don’t overpower the room.
16 Blue accents, like this Argo-bamboo-and-cashmere blanket from Gracious Home in New York, were inspired by an island vacation in St. Barts.
Photograph by Michael Casey