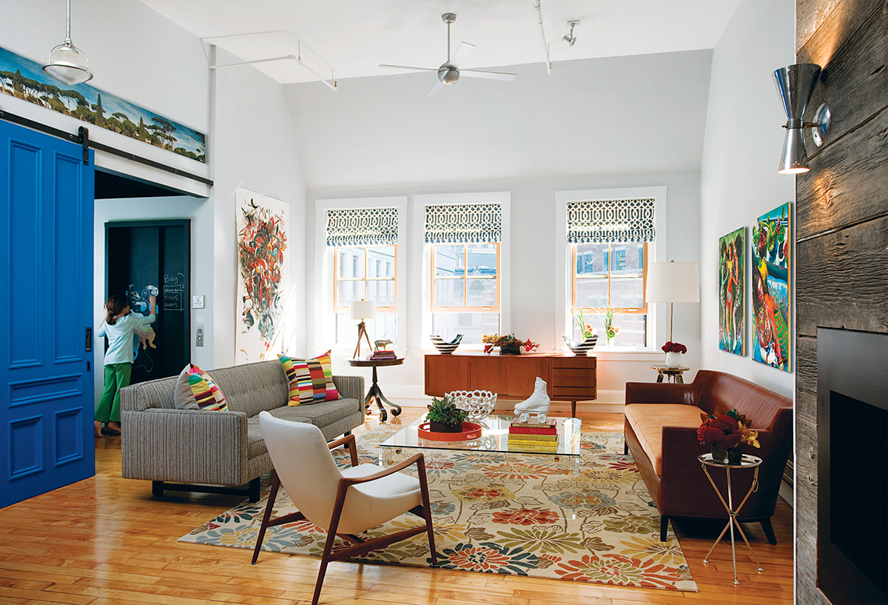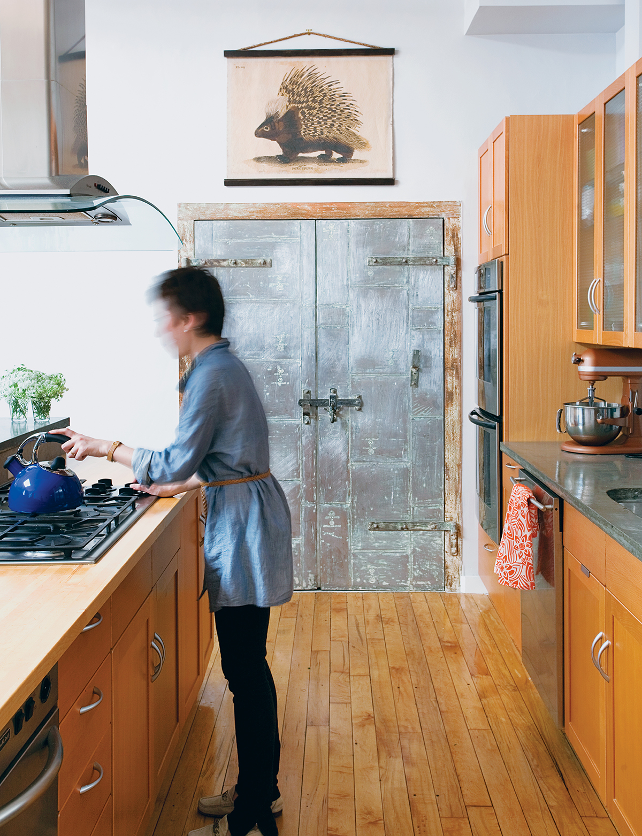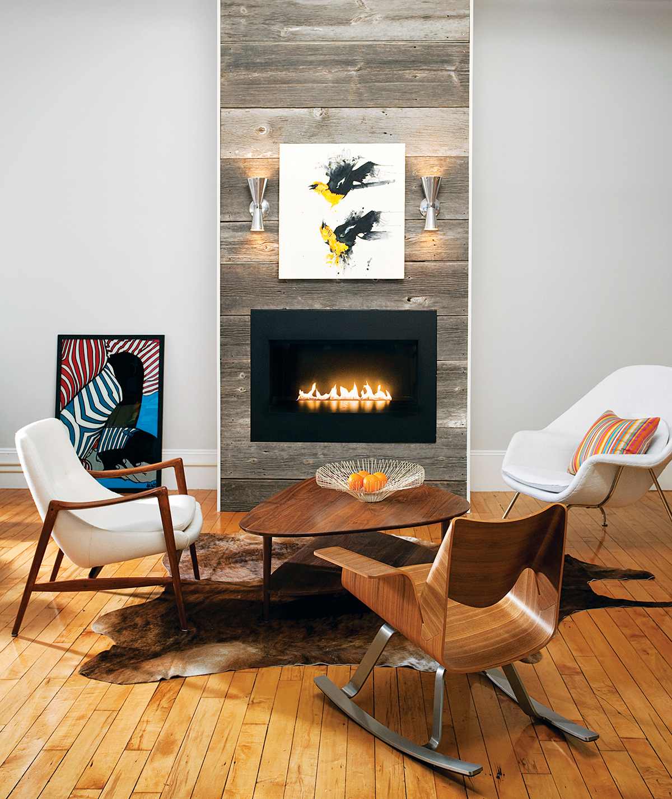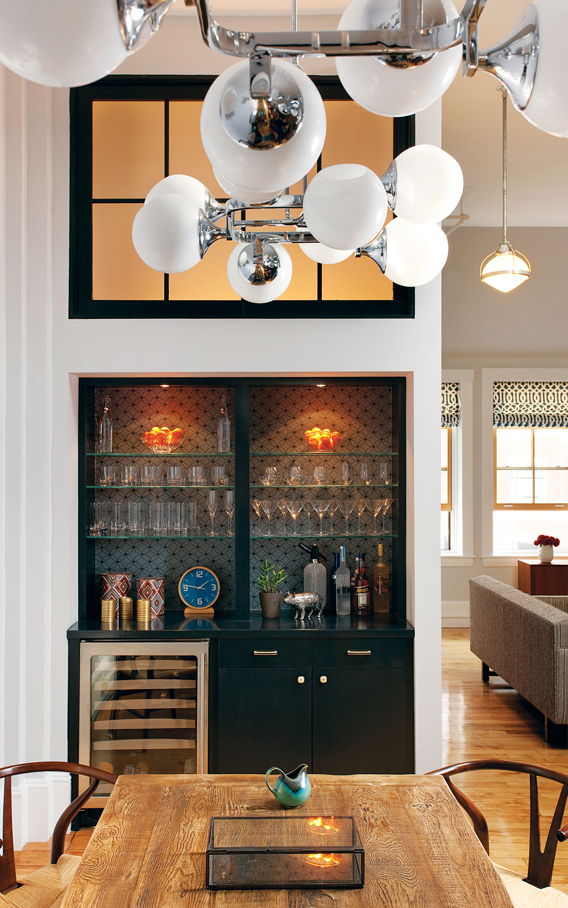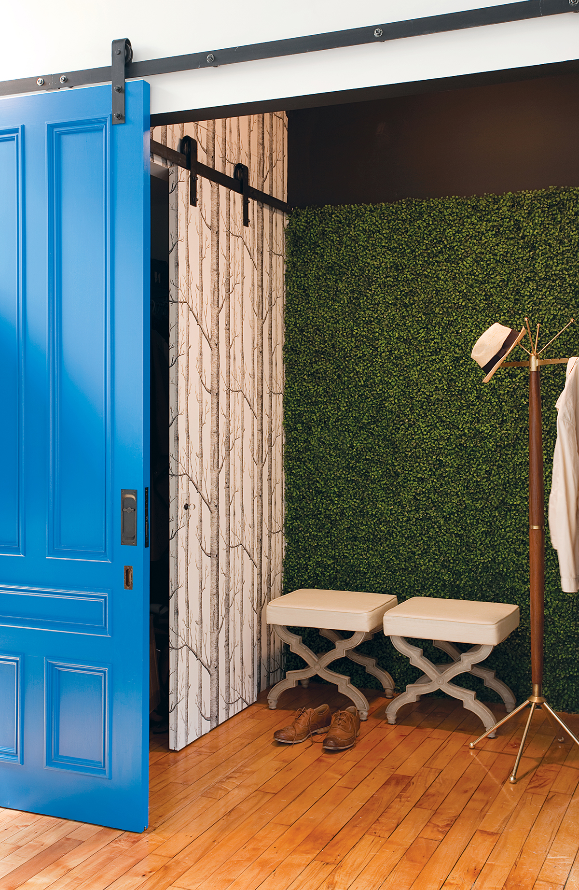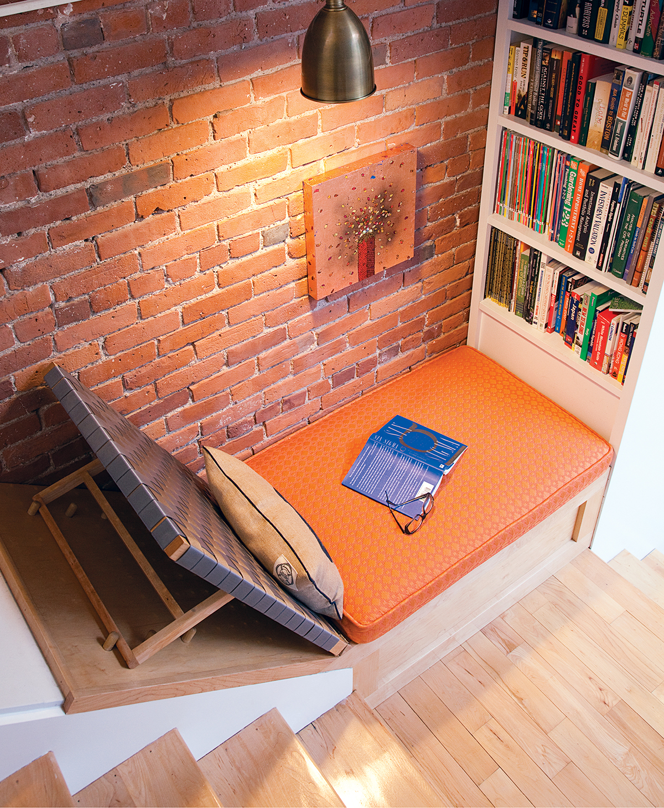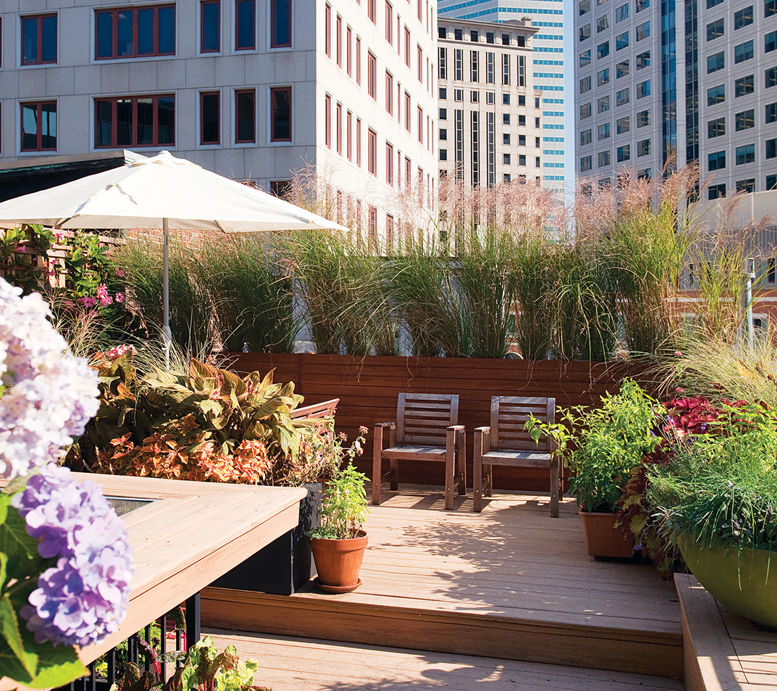Unpolished Perfection
Art from Boston’s Yes.Oui.Si. gallery adorns the living room walls. The elevator doors beyond are finished in blackboard paint.
Suburban splendor and a white-picket fence simply wouldn’t do; nor would a turn-of-the-century townhouse with molding and matching upholstery and drapes. What Colette and Darren Powell really yearned for was an urban antidote to their dark and cramped Beacon Hill condo. So when the young couple, both of whom work in finance, stepped into this bright, high-ceilinged fifth-floor loft in a former Ladder District machine factory, they knew they’d found their new home.
The unit, accessed by a gritty elevator that opens onto the sidewalk, had an industrial vibe. It lacked municipal trash pickup and residential parking, too, but when the couple moved there in early 2008, they found that the loft’s location more than made up for its shortcomings. “I was nervous about losing the sense of community we had in Beacon Hill,” Colette says, “but here we know the restaurant owners, the bouncers, and the guy who lives below us, so it actually feels neighborhoody.”
Initially, interior design was a low priority for the Powells — in fact, the couple lived here for almost two years with the sparse furnishings they’d come with. “It was almost like we were squatting,” Darren says. “We had one short couch that hung out by itself and a plastic picnic table.” They eventually reached out to friends for decorator recommendations. South End interior designer Duncan Hughes, suggested by their broker, was an easy winner.
The Powells grew to respect not only Hughes’s design skills, but also his flexibility. “He was the only one who didn’t strive to leave some sort of signature,” Darren says. “Duncan wanted the place to look like it was our own style, not his style,” Colette adds.
Easier said than done, though, since the two admit they weren’t very good at articulating their aesthetic. “We had no clue. We didn’t give Duncan much guidance besides the 200 pages we tore from Dwell magazine,” Darren jokes. One thing they did know was that they wanted to preserve the space’s rough edges, including its wonky walls; uneven, banged-up baseboards; and oil-stained floors. “Seeing a place like this that hadn’t been gentrified was great,” Hughes says. “I loved that [the Powells] didn’t want sleek, or fancy, or perfect.” Instead, they pursued a look that Hughes calls rustic meets modern, with a sprinkling of industrial.
What, exactly, does that mean? About a thousand clever details that reference everything from London shop windows to steel fire doors. Take the grottolike elevator foyer, which features an artificial boxwood-covered wall beneath a black-painted “sky,” and Cole & Sons birch-tree-motif wallpaper. The entry opens to the living space via an enormous electric-blue door, made from two mahogany doors salvaged from a Milton school.
Hughes used furniture group-ings to divide the main space into four distinct areas: living room, fireplace seating, dining room, and kitchen. With a low-slung mohair-and-leather sofa from Bright and a glass-topped Lucite table custom fabricated by Altec Plastics in South Boston, the living room feels polished. But for a rugged touch, Hughes left the window mullions unpainted. The modern gas fireplace by Spark, clad in salvaged barn wood from Maine, is meant to evoke a camp setting. “I was fresh off a safari in Botswana,” Hughes says. “At night in Africa, we’d gather in director chairs around the fire to talk. I wanted it to feel like people just grabbed chairs from anywhere and pulled them up.”
To solve the privacy dilemma while maintaining the loft’s open feel, Hughes created a shop-window-like wall with a pocket door, and etched polycarbonate windows to separate the bedrooms from the main space. It was perfect timing: Now the Powells’ new baby can sleep quietly while they entertain. Just up a flight of stairs — accented by a charming reading nook with extra storage — is an office den that looks out over one very enviable roof deck.
These days, Colette and Darren are not only thrilled with their newly stylish, very livable home, but also with their ability to add to its evolution. “I feel more comfortable picking things out now. I know that if I love it, there’s a way to make it work,” Colette says. Darren adds, “It sounds kind of lame, but thanks to [Hughes], we both feel rehabilitated. Now, we have dinner parties for 14. It’s totally transformed us.”
Architecture and Interiors: Duncan Hughes Interiors, Boston
Contractor: Joshua Levine Carpentry and Contracting, Boston
To keep the loft’s industrial look intact, Hughes added shelving behind old steel fire doors to create a pantry.
The Powells’ Spark fireplace, surrounded by chairs from Reside, Addo Novo, and Blu Dot, is clad in wood salvaged from a Maine barn.
Hughes had an extralong trestle table custom built by Taramundi Furniture in Walnut Creek, California; he found space for the bar in an existing closet.
The elevator foyer is accented with faux boxwood material, a coat rack from Abodeon, and stools found online at Wisteria.
Hughes created a reading nook next to the stairs by designing a retro adjustable beach lounger using seatbelt material; the cushion lifts up for extra storage space.
The stairs lead to an urban roof deck with plenty of plantings.
