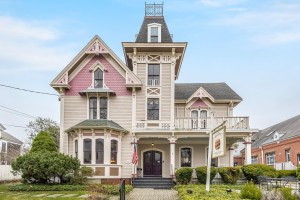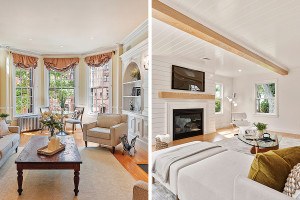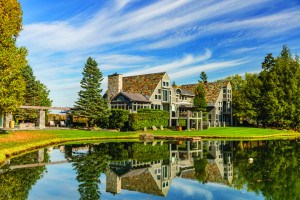On the Market: A New Hampshire Estate with a Ski Lodge, “Chocolate House,” and 96 Acres
Plus, a massive wood-burning fireplace.
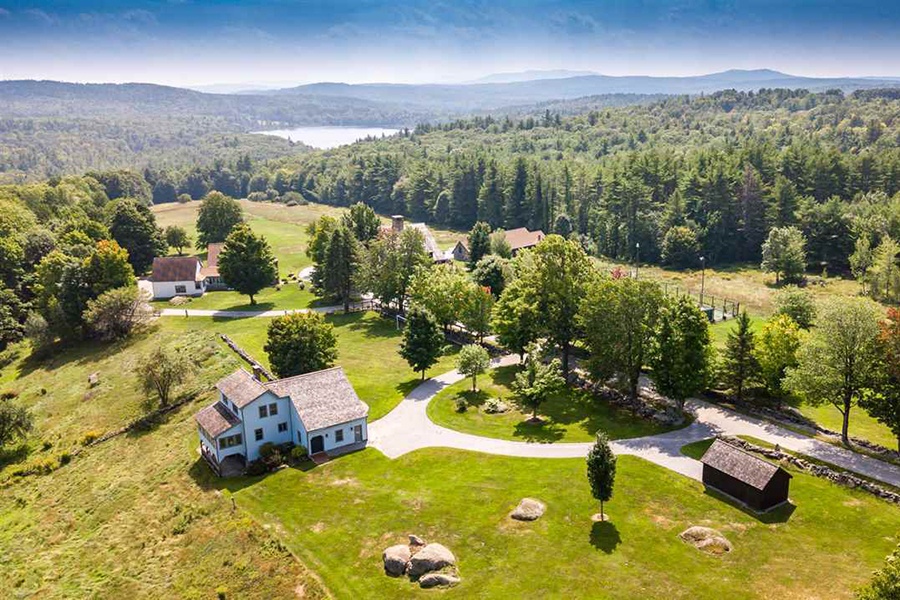
Photo via Four Seasons Sotheby’s International Realty
248 Huntington Road, Henniker, New Hampshire
Price: $3,300,000
Size: 14,214 square feet
Bedrooms: 14
Baths: 16
Farmhouse, ski lodge, chocolate house, colonial-era barn: The random collection of words may sound like the unrelated answers to a crossword puzzle or the distinct homes of an eclectic billionaire, but they in fact all live in harmony on this one New Hampshire estate. That’s one perk of having nearly 97 acres to spread out on.
The so-called “chocolate house,” a low brown building that was once the site of an artisanal chocolate business, is now a spacious guest house with a neat backstory. With three bedrooms, three full bathrooms and one half, a kitchen and living room, a finished basement, and a heated garage, it’s really a complete home on its own. But there’s so much more. The antique Cape farmhouse on the property, which is white with a red brick chimney, offers another four bedrooms and a country kitchen, along with perks such as a large studio and a heated workshop in the basement.
The third building, as you could probably glean from its appearance, had a previous life as a ski lodge. These days, the colossal structure houses a gym and office, and is outfitted with wide pine flooring, radiant heat and AC, a laundry area, and plenty of extra storage space. One fun relic of its ski days still remains, though: Trails cut through the nearby woods, leftover from a cross-country skiing business. Bring your own equipment and you’ll have acres and acres to glide around on.
On top of that all, a gunite swimming pool and a tennis court with lights and basketball hoops populate the grounds, not to mention a commercial-sized generator that will automatically turn the lights back on in all of the buildings if the power ever goes out.
Here’s the kicker: We haven’t even talked about the main house. Following in the transformation trend set by the other buildings, this 5,200-square-foot home was once a lowly colonial-era barn. Step into the wood-shingled home today, though, and you’ll be struck by the warm grandeur of it all. Original posts and beams support the soaring ceilings, and brick archways and exposed railings frame the two kitchens, six bedrooms, and multiple lounging and entertaining spaces. One of the most awe-inspiring features is the glowing, double-sided fireplace made with stones gathered from the property, which reaches up to the ceiling. Don’t feel like trekking downstairs to gather logs? No worries—the electric wood elevator will bring them up from the basement to the living room for you.
For information, contact Linda Rosenthall • Four Seasons Sotheby’s International Realty, lindarosenthall.fourseasonssir.com.
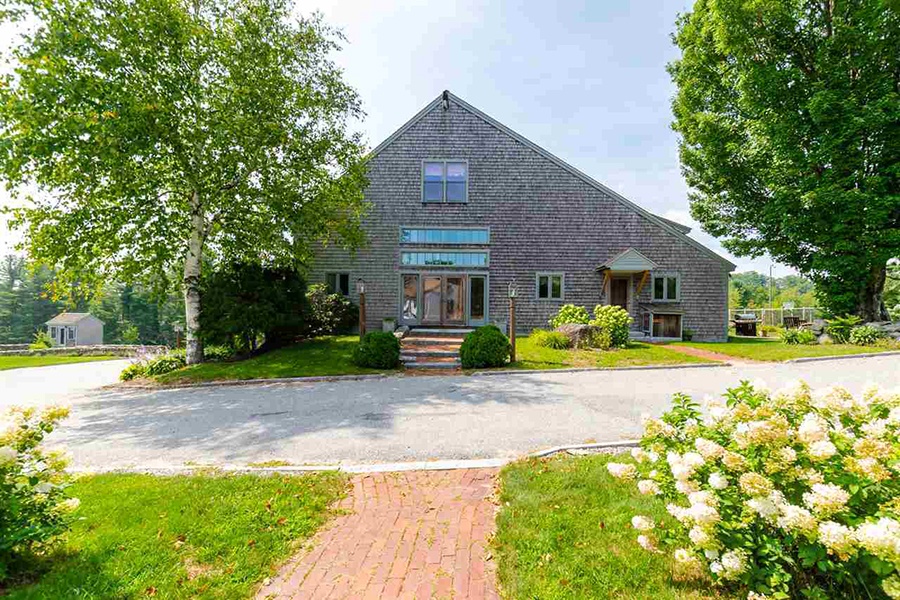
Photo via Four Seasons Sotheby’s International Realty
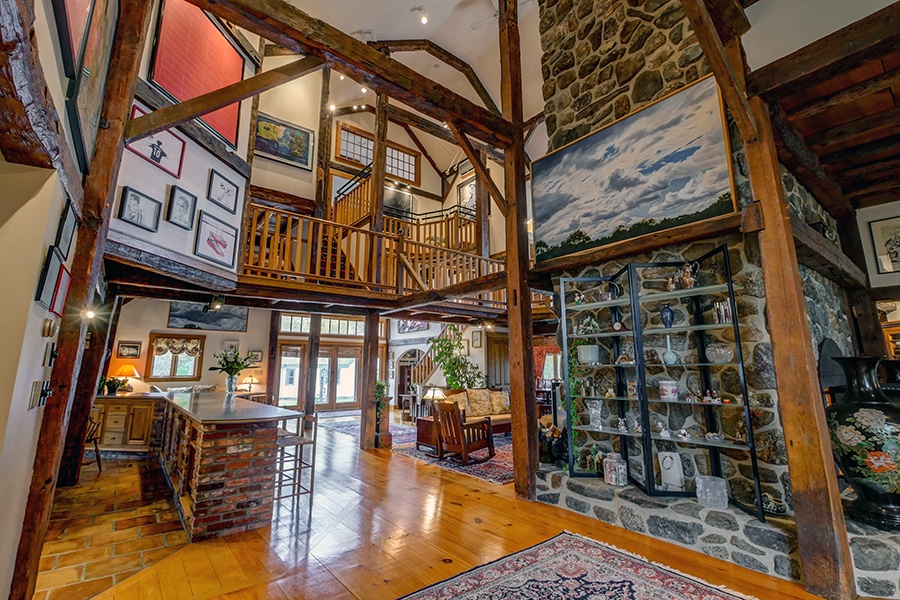
Photo via Four Seasons Sotheby’s International Realty
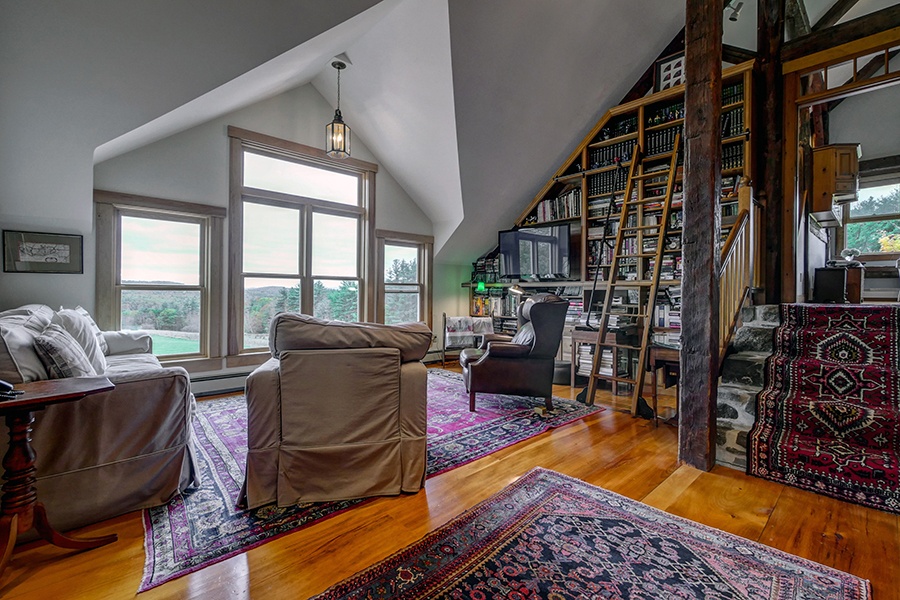
Photo via Four Seasons Sotheby’s International Realty
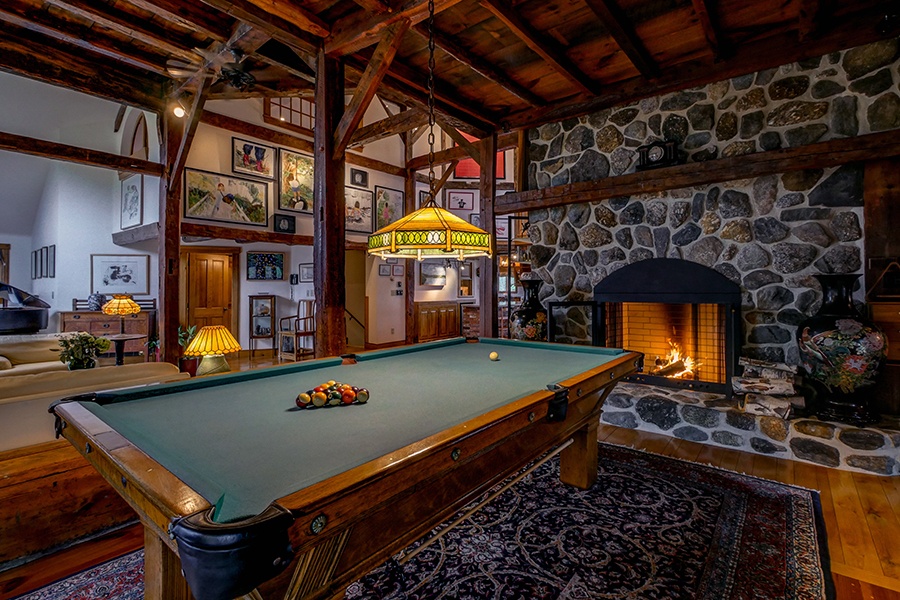
Photo via Four Seasons Sotheby’s International Realty
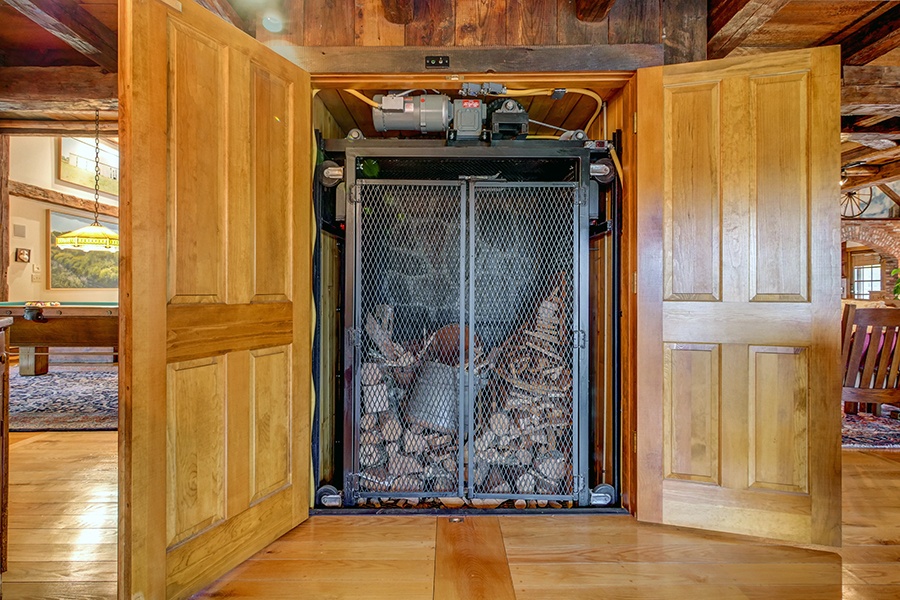
Photo via Four Seasons Sotheby’s International Realty
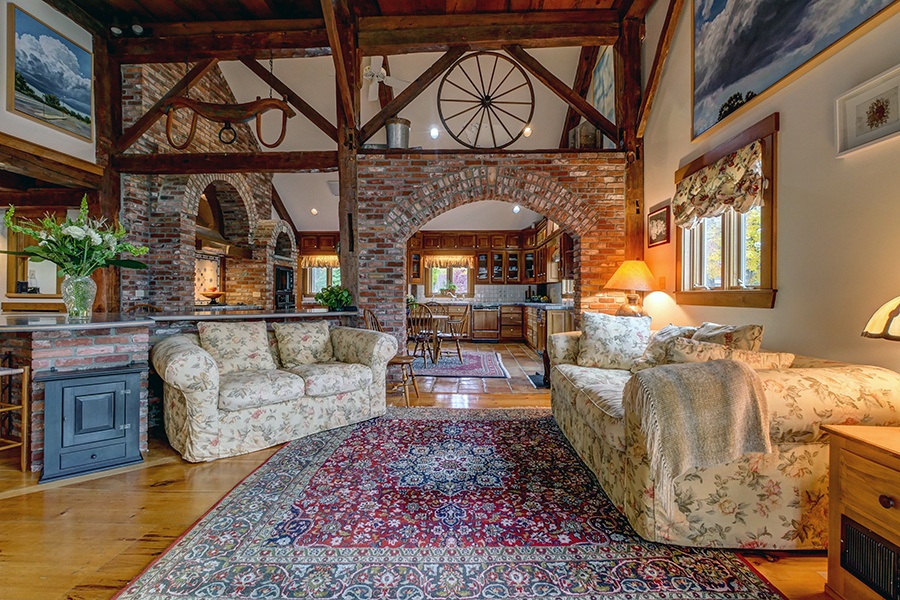
Photo via Four Seasons Sotheby’s International Realty
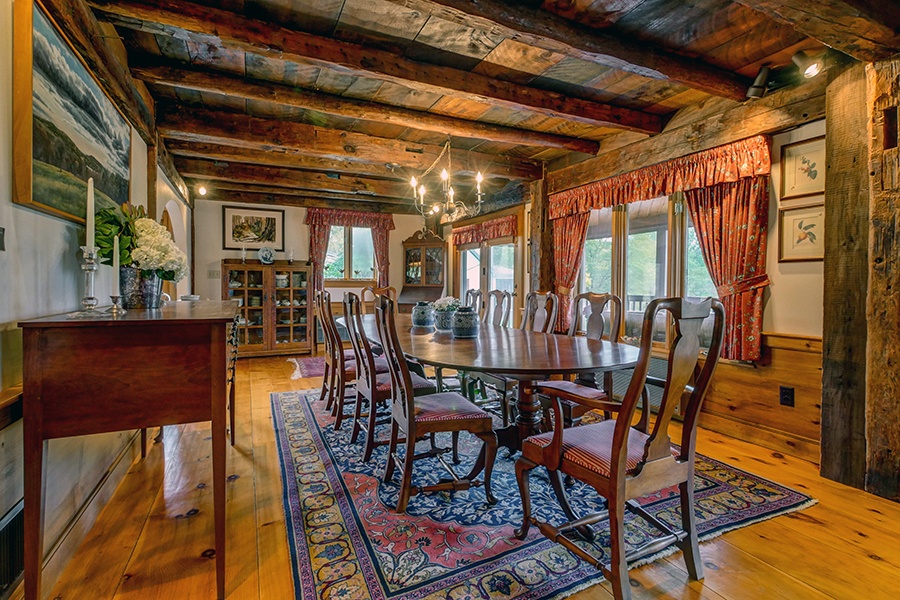
Photo via Four Seasons Sotheby’s International Realty
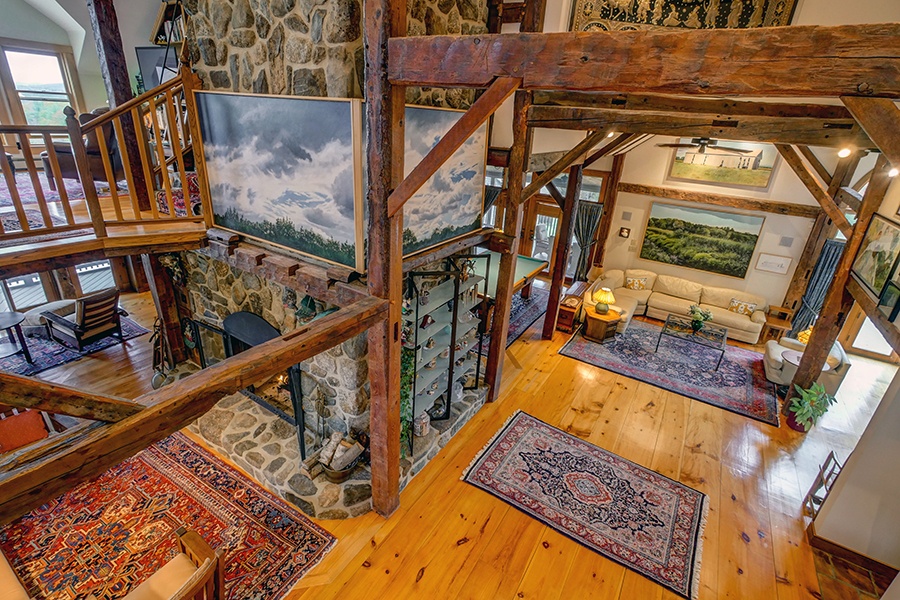
Photo via Four Seasons Sotheby’s International Realty
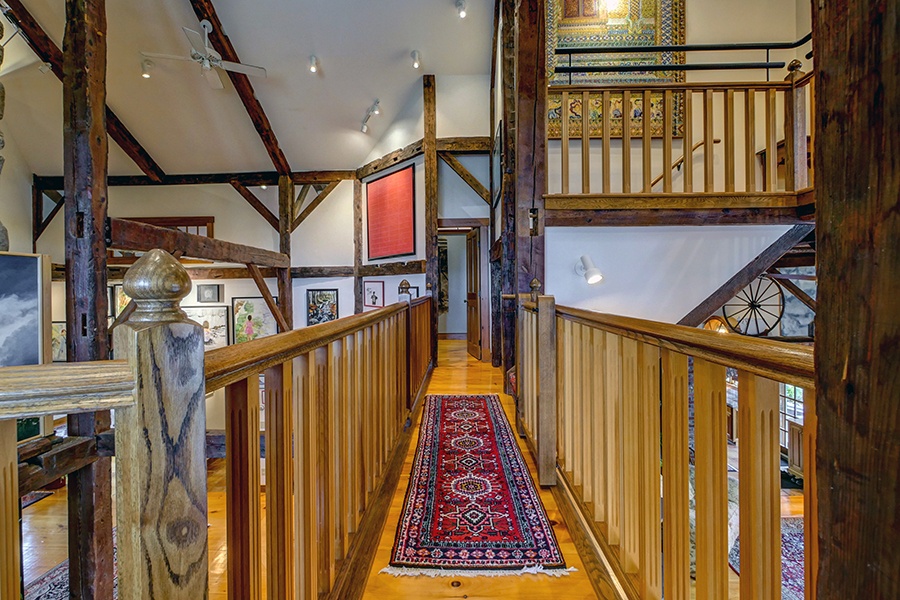
Photo via Four Seasons Sotheby’s International Realty
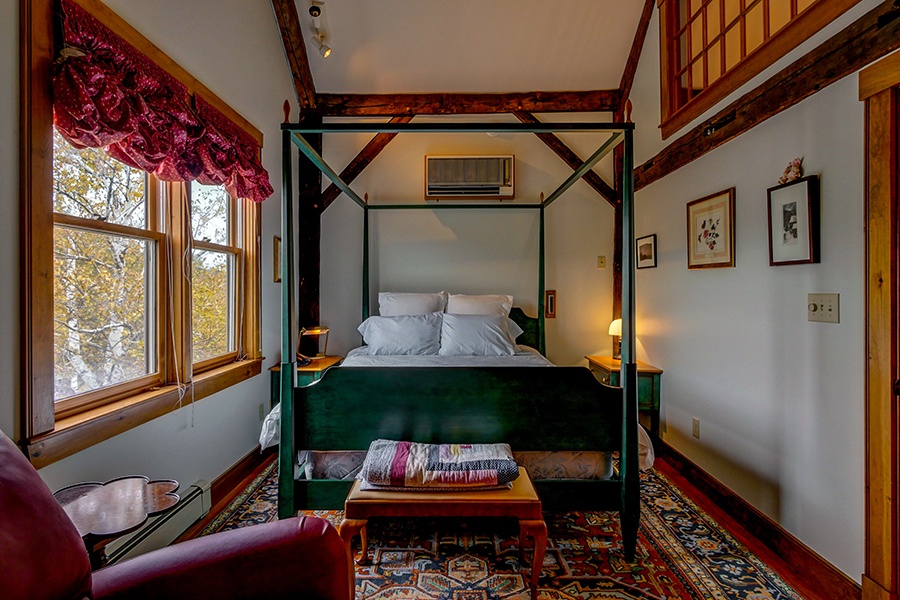
Photo via Four Seasons Sotheby’s International Realty
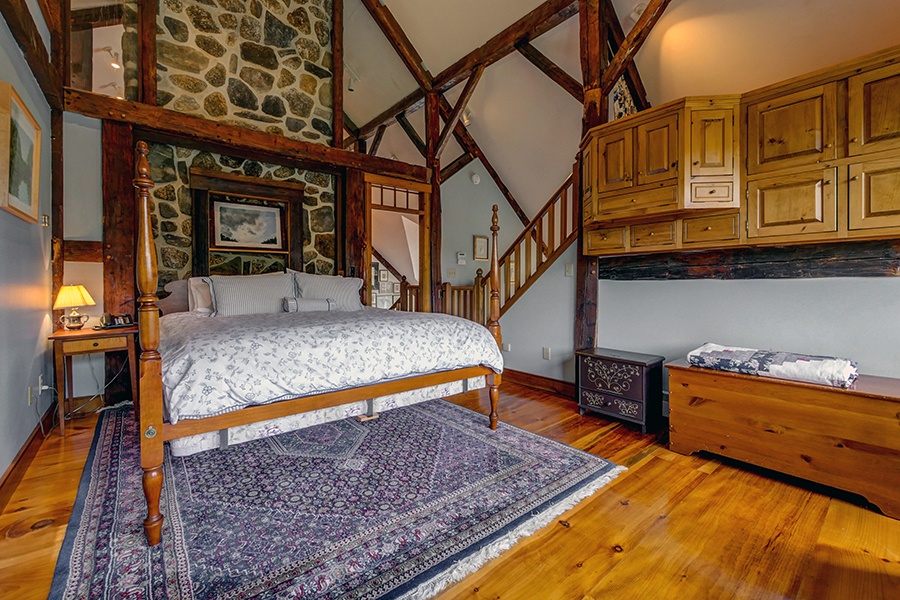
Photo via Four Seasons Sotheby’s International Realty
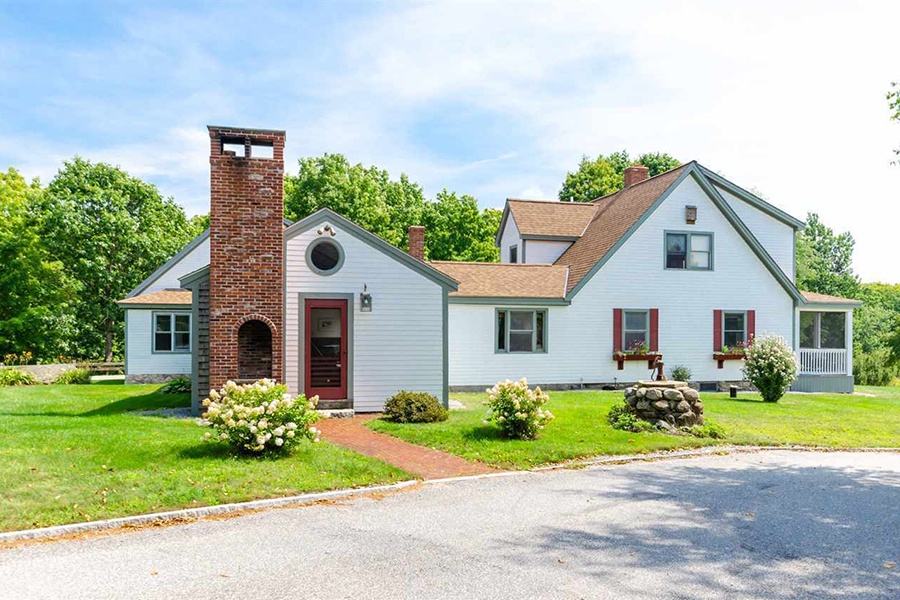
Photo via Four Seasons Sotheby’s International Realty
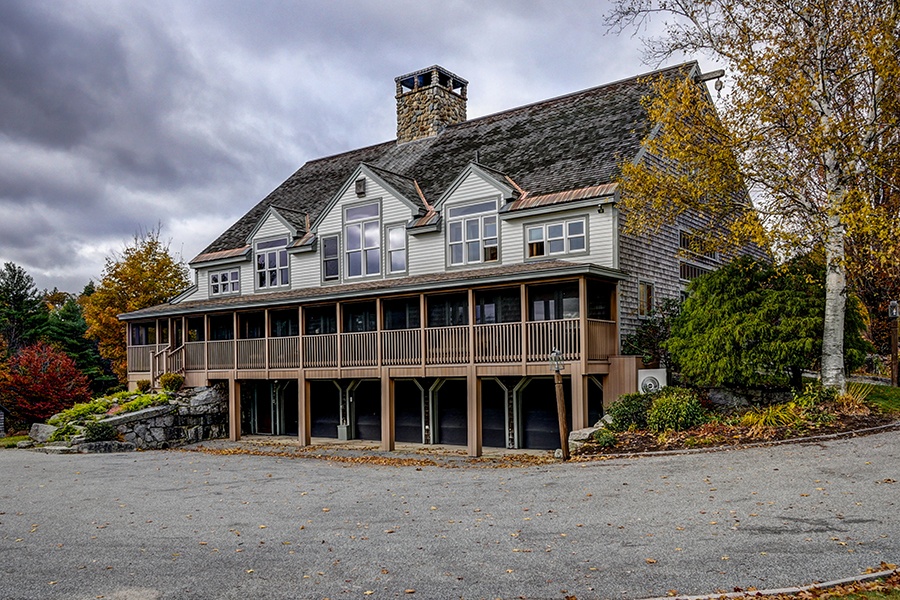
Photo via Four Seasons Sotheby’s International Realty
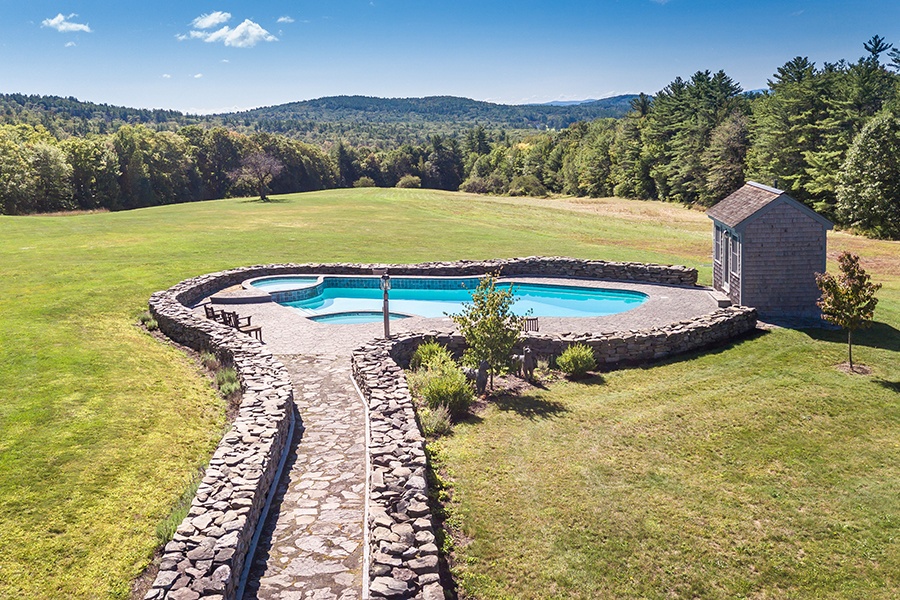
Photo via Four Seasons Sotheby’s International Realty
The Boston Home team has curated a list of the best home design and home remodeling professionals in Boston, including architects, builders, kitchen and bath experts, lighting designers, and more. Get the help you need with FindIt/Boston's guide to home renovation pros.
