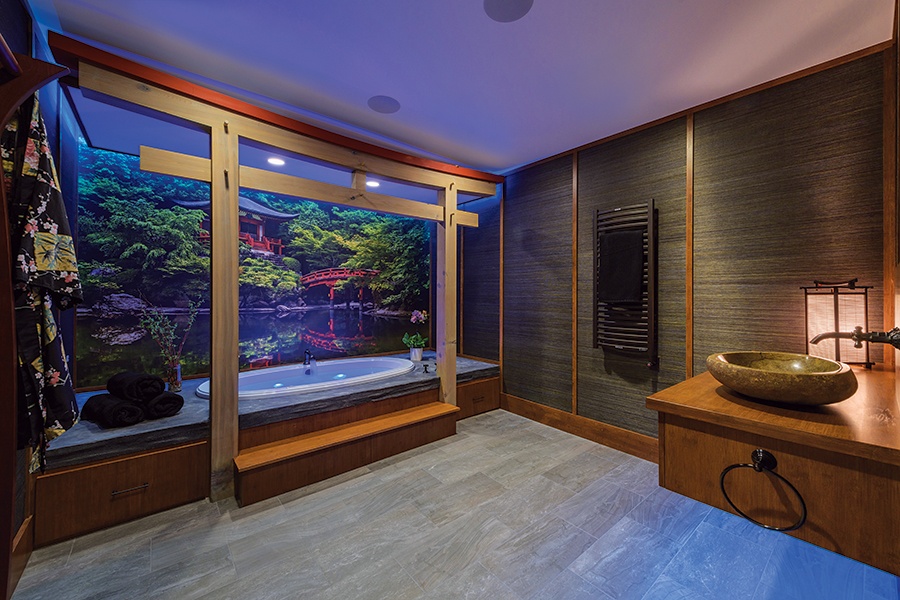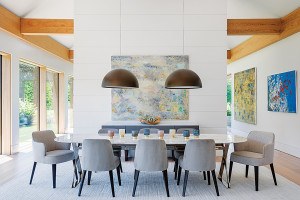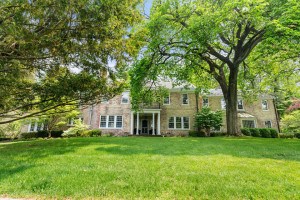Bonin Architects Designed a Tranquil Getaway in This Basement Bathroom
Two empty nesters transform their basement into the ultimate spa retreat.

Architect: Bonin Architects. General Contractor: McGray & Nichols / Photo by John W. Hession
The Problem
When a newly retired couple set out to build their dream home in New Hampshire’s Sunapee region, they longed for a room that would allow them to decompress after leaving the working world behind.
The Solution
Where better to create a sprawling, luxurious spa suite than in the basement? Designed by the New Hampshire–based firm Bonin Architects, the pair’s cloistered new hideaway features a massage table, a sauna, and a bath area complete with a 7-foot soaking tub laid into a concrete deck. The team looked to materials to “bring a sense of tranquility” to the space, says architect Jeremy Bonin, incorporating bamboo millwork and a sink basin crafted from hollowed-out stone. Speakers built into the ceiling, as well as color-changing LED lights—which Bonin says are “much more tranquil” than overhead lighting—also help the homeowners relax, as does the focal point: a mural of a Japanese torii gate placed over the tub. “They did a lot of travel to the Far East for work,” Bonin explains. “So the torii gate photo is something they really wanted to bring in, as it signifies that you’re entering into a sacred space.”


