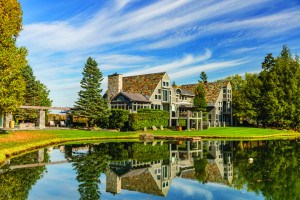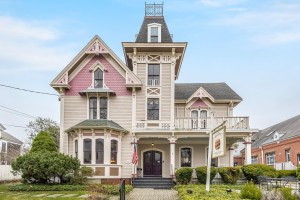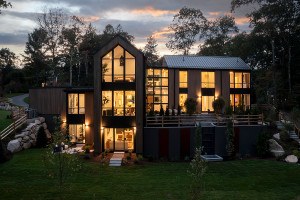On the Market: A Nantucket Compound with a Guest Cottage by the Harbor
It's a modern mix of traditional and Cape styles, complete with an infinity-edge spa.
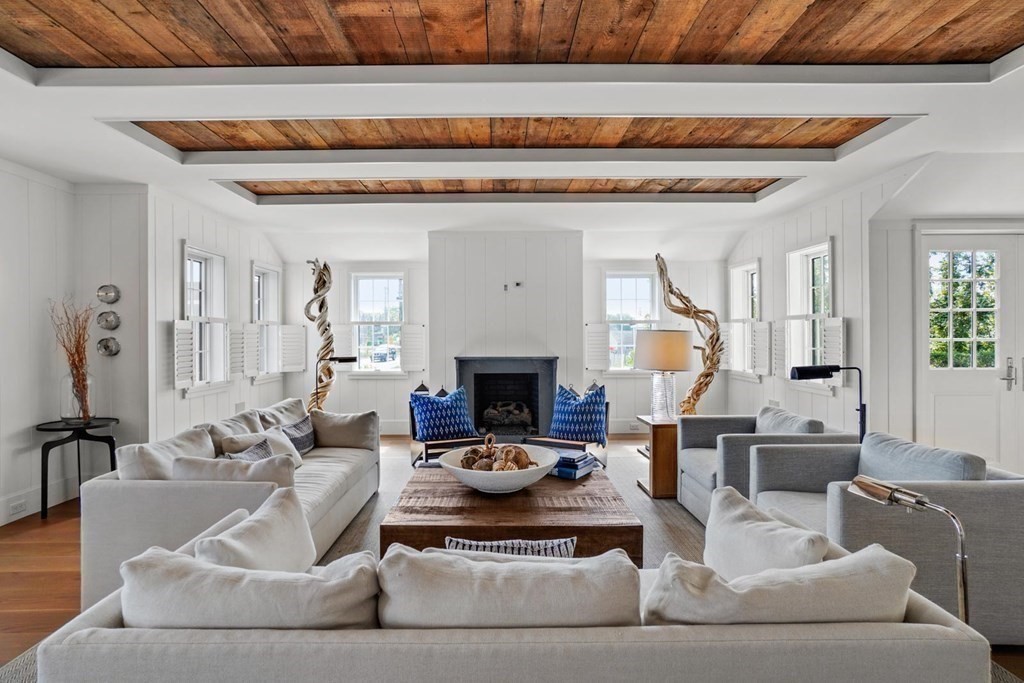
Photo by Jack Vatcher
59 Washington St., Nantucket
Price: $6,500,000
Size: 3,403 square feet
Bedrooms: 5
Baths: 4.5
This Nantucket compound is your balm to soothe memories of bad beach houses. No sea shell art and dreary driftwood here—only sleek lines that hint at Nantucket style without falling for fussy traditional trappings.
Built in 2016, the spot is practically a mini resort that overlooks Nantucket Harbor. The home unfolds over 3,403 square-feet, with five beds, four and a half baths, and a separate guest cottage. The indoor/outdoor living area between the main home and the guest cottage offers a private getaway even though you’re right in the middle of town. Picture summer days spent entertaining on the ample, greenery-shrouded decks, making s’mores with the kids at the terrace fire pit, or just soaking in the infinity-edge spa in the flagstone-fringed patch of yard.
In the main home, the palette is crisp white offset by the handsome wood tones of the cerused oak floors. The open and airy great room spans much of the first floor, and encompasses a living room with beadboard walls and a fireplace, a dining room, and kitchen. The chef’s kitchen offers the home’s most modern moment, with minimal cabinetry, glints of stainless steel, and a hidden fridge. Inset ceiling panels help to define the spaces, each with their own charm, while an adjoining sunroom with a shingled wall harkens to traditional Cape houses.
The main suite features vaulted ceilings, outfitted in shiplap panels that nod to seaside style. The same nearly nautical theme extends to the adjoining bathroom with its exaggerated shiplap walls, marble vanity, and walk-in shower. One of the three guest rooms in the main home features a small walk-out patio to enjoy those enviable views.
The nearby guest cottage, meanwhile, is a study in smart space planning. There’s plenty of room for hangouts in the living area, with a full kitchen and small dining area for quick bites away from the crowd. A ladder leads up to a lofted sleeping space, with ship-inspired railings to keep guests safe as they float off to sleep.
For information, contact Allison Mazer, Compass, compass.com.
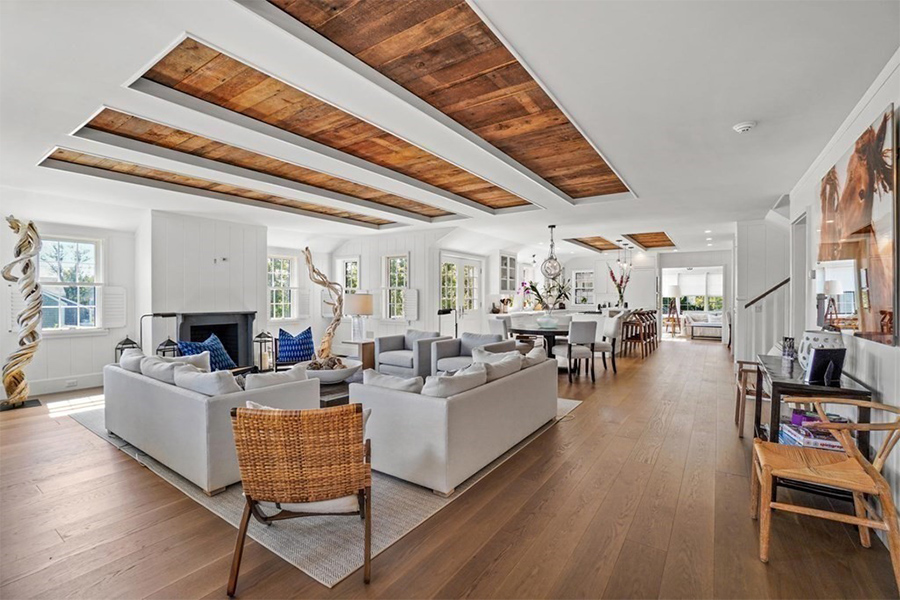
Photo by Jack Vatcher
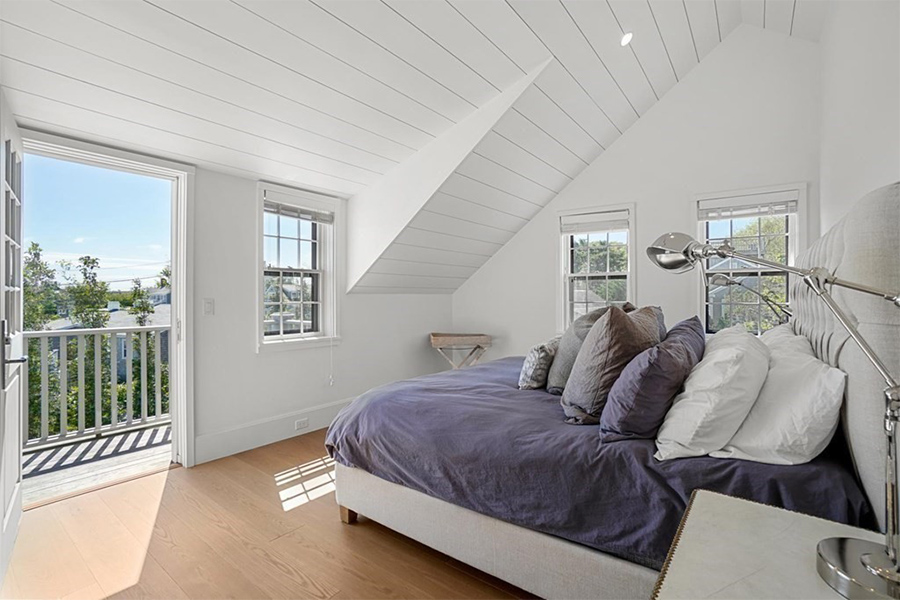
Photo by Jack Vatcher
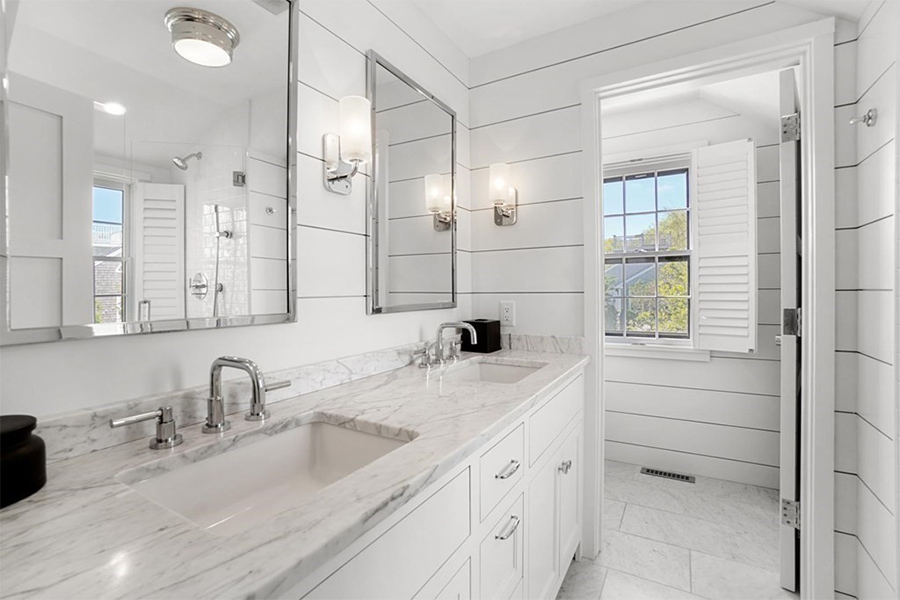
Photo by Jack Vatcher
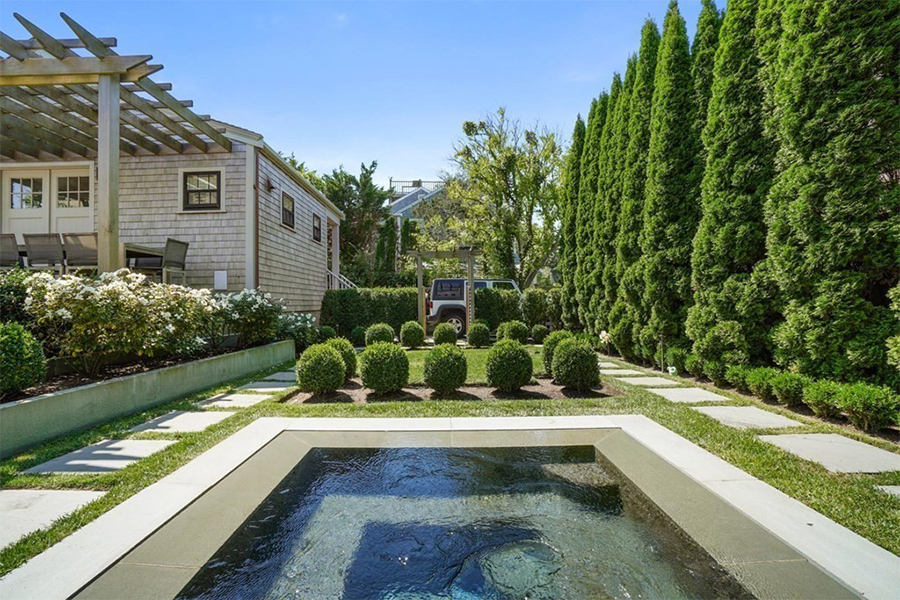
Photo by Jack Vatcher
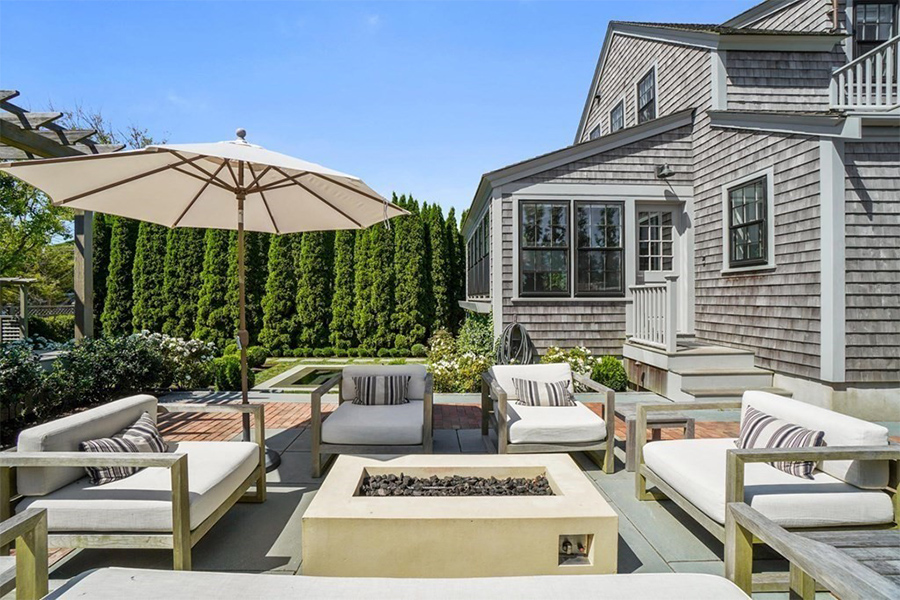
Photo by Jack Vatcher
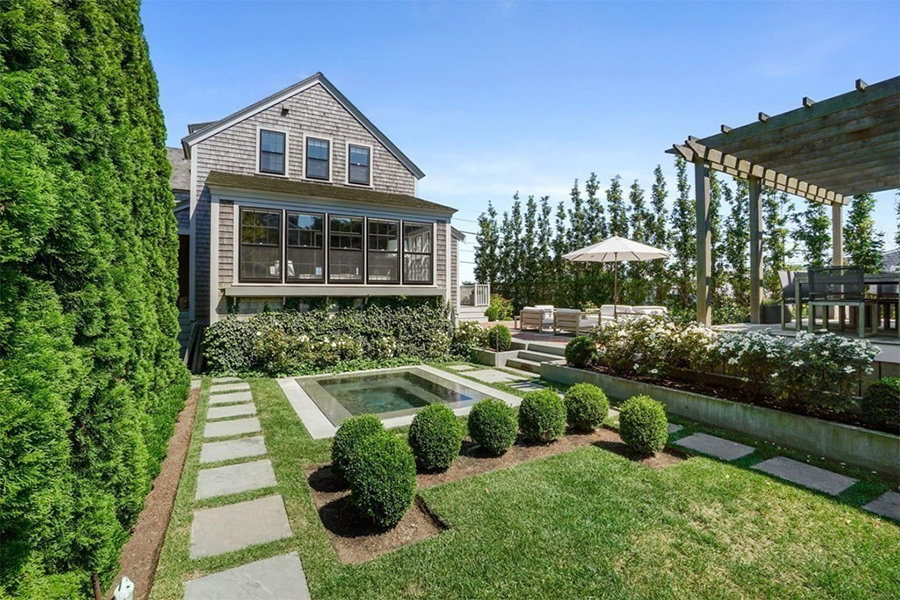
Photo by Jack Vatcher
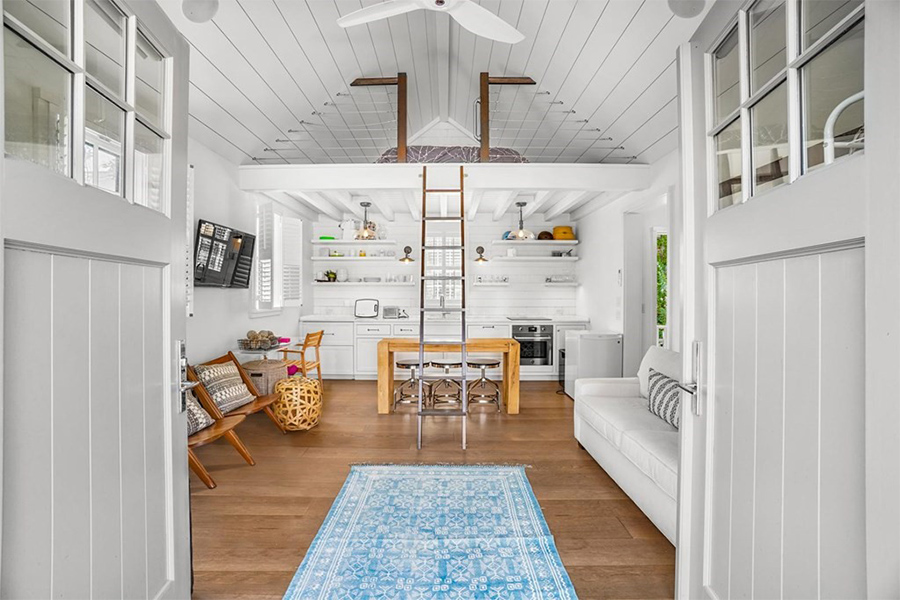
Photo by Jack Vatcher
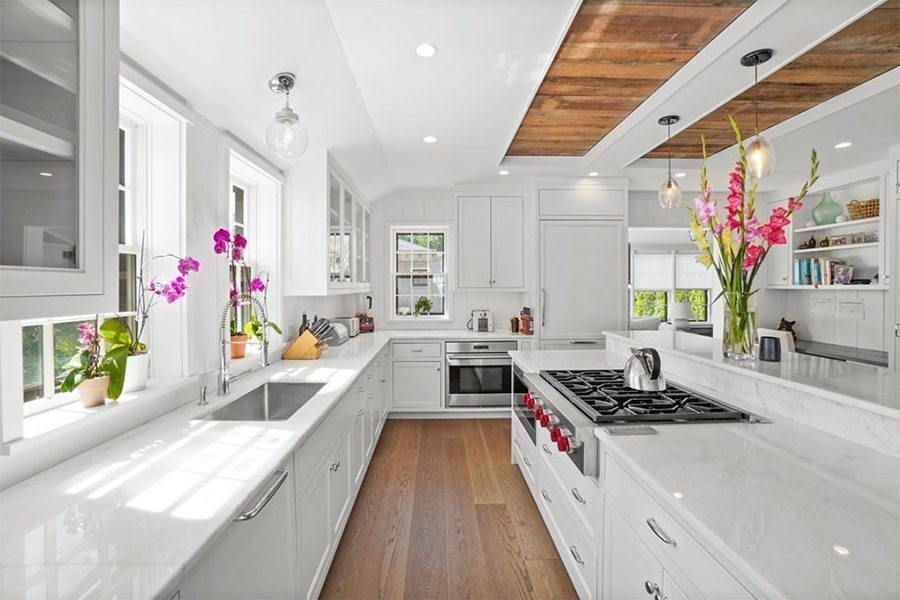
Photo by Jack Vatcher
The Boston Home team has curated a list of the best home design and home remodeling professionals in Boston, including architects, builders, kitchen and bath experts, lighting designers, and more. Get the help you need with FindIt/Boston's guide to home renovation pros.
