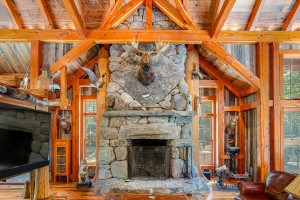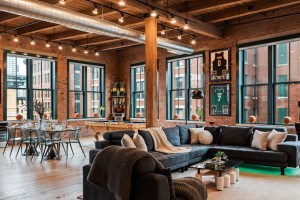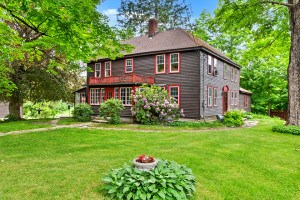East Meets West
In suburban Boston, a new kitchen in a house built in 1900 takes inspiration from Hollywood Regency styling.
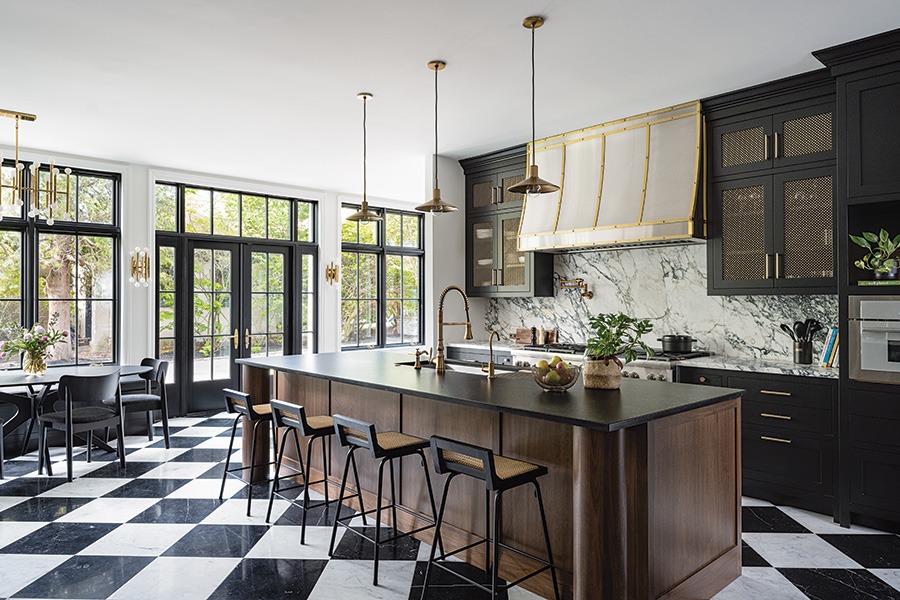
During the initial design phase, design lead Paula Accioly called for elongating the range wall to accommodate more cabinetry and counter space. / Photo by Tamara Flanagan
Ben and Catherine O’Sullivan-Pierce had recently renovated their home in Medford; they were not looking to move. And yet, when the couple heard that the owner of a stately antique home in town was looking to sell, they decided to check it out. “It was during the pandemic, and we figured we’d just walk by and take a look, and that would be it,” recalls Ben. But when they saw the sprawling stucco Colonial, the couple was immediately captivated.
“It is a really special house with grand rooms, coffered ceilings, fine carved woodwork, and a beautiful staircase,” Catherine says. “It has so much character. We just loved it.”
In a few months, the house, which was built in 1900 for A.D. Puffer, the inventor of the soda fountain, was theirs.
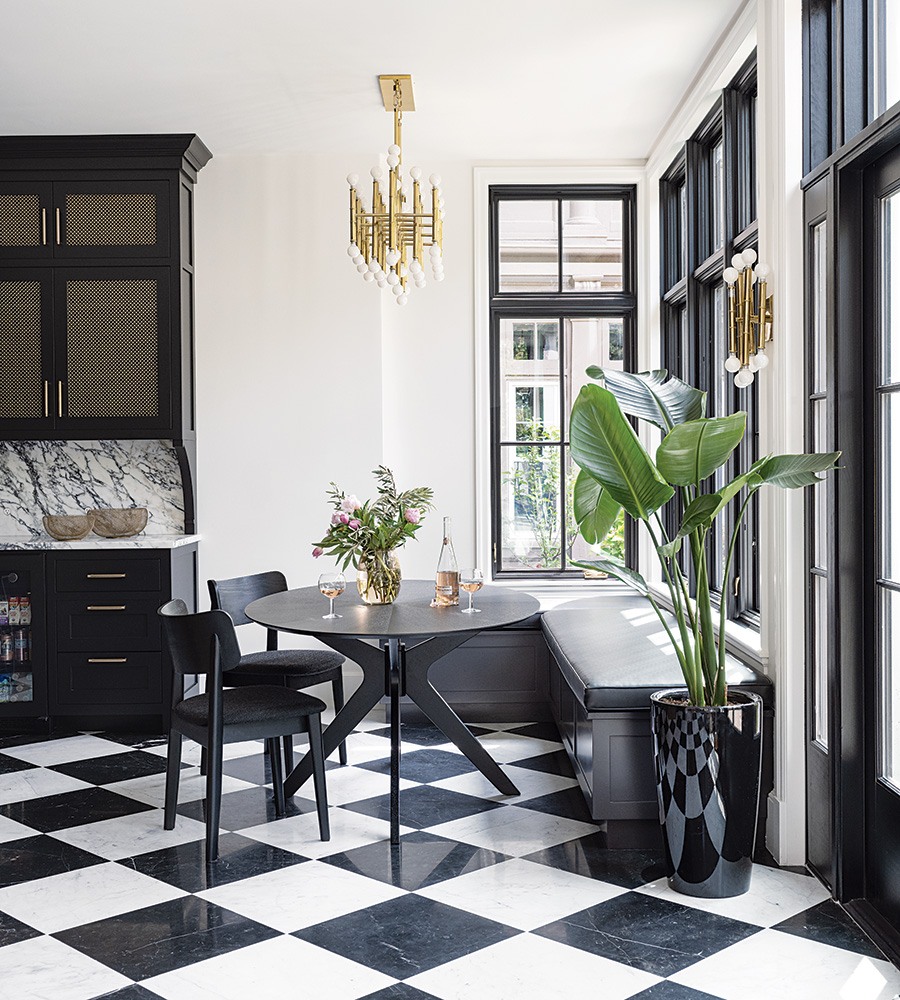
The breakfast nook features a built-in banquette overlooking the yard. The black windows and white walls mirror the black-and-white marble floor, while the banquette base is painted gray to create contrast. / Photo by Tamara Flanagan
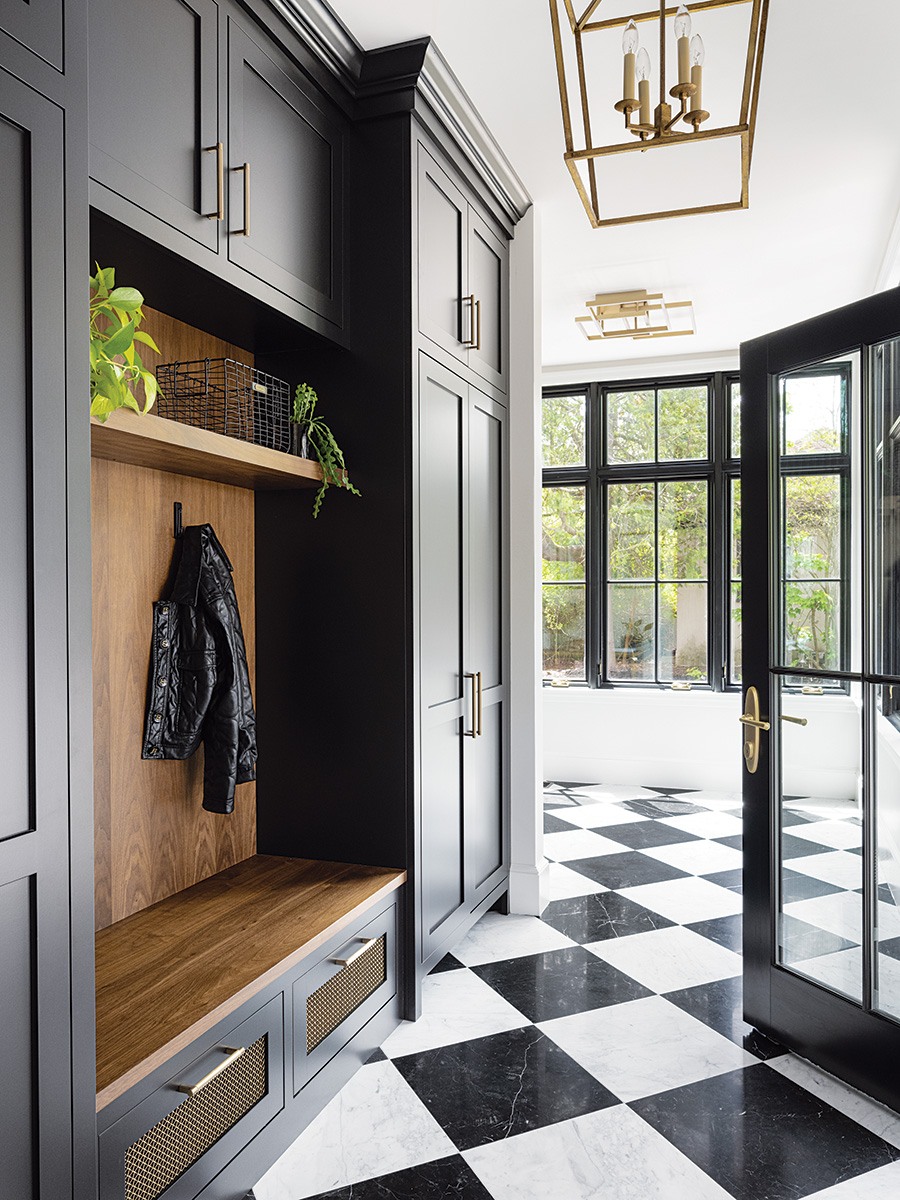
A new mudroom features the same palette of materials as the kitchen, and its abundant storage ensures that the family’s outerwear is tucked away, clean, and organized. / Photo by Tamara Flanagan
The original kitchen was a dark, cramped relic of a long-ago era. “We wanted to make the kitchen as beautiful as the rest of the house,” says Ben, who owns Fresh Start Contracting. An airy addition with abundant windows that opens to the yard was designed to integrate with the style of the home. When it came to the aesthetic, Catherine, a West Coast native, had a definitive vision.
“Even though it’s in a very classic New England setting, the house really struck me as having a glamorous, old-Hollywood vibe to it,” she recalls. Taking inspiration from Los Angeles homes designed during Hollywood’s Golden Age in the 1930s and spaces conceived by the acclaimed Kelly Wearstler, Catherine’s vision centered on a bold black-and-white palette punctuated by gold-tone finishes. While Ben had a bit of initial trepidation about diverging from more classic New England styling, he soon embraced Catherine’s dramatic direction.
Working with Jewett Farms’ head of design, Paula Accioly, the O’Sullivan-Pierce’s kitchen is anchored by a black-and-white marble floor. Black cabinetry stretches all the way to the lofty ceiling, and striking, deeply veined white marble comprises the counters and backsplash. “The color scheme doesn’t feel cold, because it’s warmed up with the walnut island and the different finishes and textures that are layered throughout the space,” Accioly says. Brass was used for hardware and the mesh installed on the cabinet fronts and is inset in the custom titanium hood, while leathered black granite tops the island. Wide, curved archways create connections between the adjacent spaces that feel welcoming. It’s clearly an elegant room, but it’s not a space that takes itself too seriously; perhaps that’s partially because the O’Sullivan-Pierce’s sons, ages one and three, and the family’s two bulldogs are constantly traversing about.
“The kitchen has function, comfort, and beauty to it, but it’s also the center of the chaos that tends to ensue in our lives,” Catherine says. “We have these tiny kids playing on the marble floors, so there’s nothing too precious about it.”
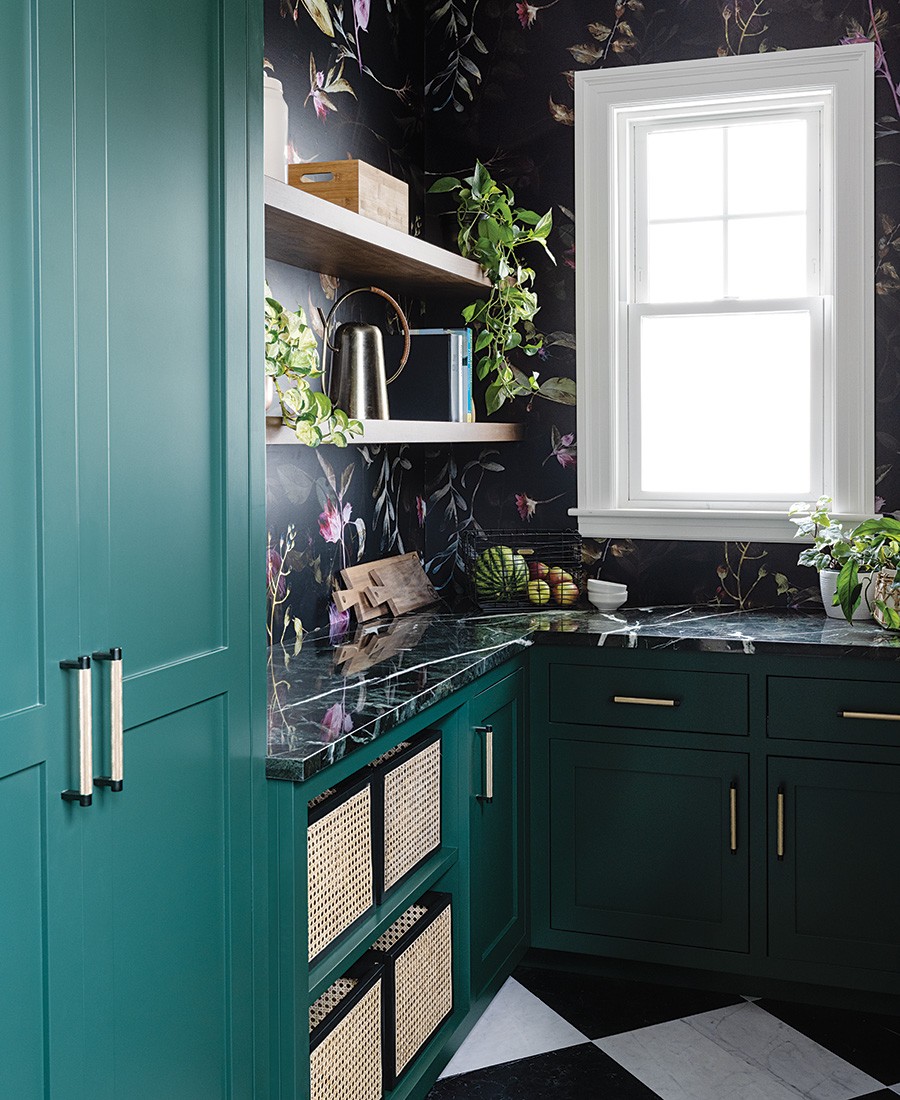
Photo by Tamara Flanagan
Bonus Room
In the planning phase, Accioly recommended relocating the powder room to create space for a walk-in pantry. The size of a small room with a window, it encompasses a built-in desk and abundant storage. “I wanted green cabinets in the kitchen at first, so I got my compromise in here,” says Ben, noting the pantry’s dark-green cabinets and marble counters. The wallcovering, discovered on Etsy by Catherine, depicts a floral motif against a green background that draws one in from the kitchen. “All of the greens are different, yet they all go together,” Accioly says. “You don’t need to do tone-on-tone to create a beautiful look.”
Builder
Fresh Start Contracting
Kitchen Designer
Jewett Farms
First published in the print edition of Boston Home’s Fall 2023 issue, with the headline, “East Meets West.”
