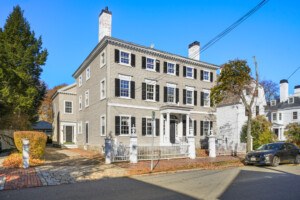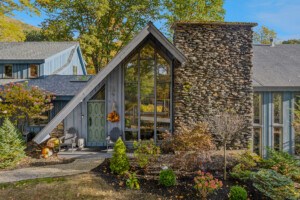From Fraternity House to Musical Sanctuary: A Beacon Hill Greek Revival’s Stunning Transformation
“We discussed things like where I would stand when I lead carols at our Christmas party,” says the festive homeowner of this meticulously rebuilt Louisburg Square home.
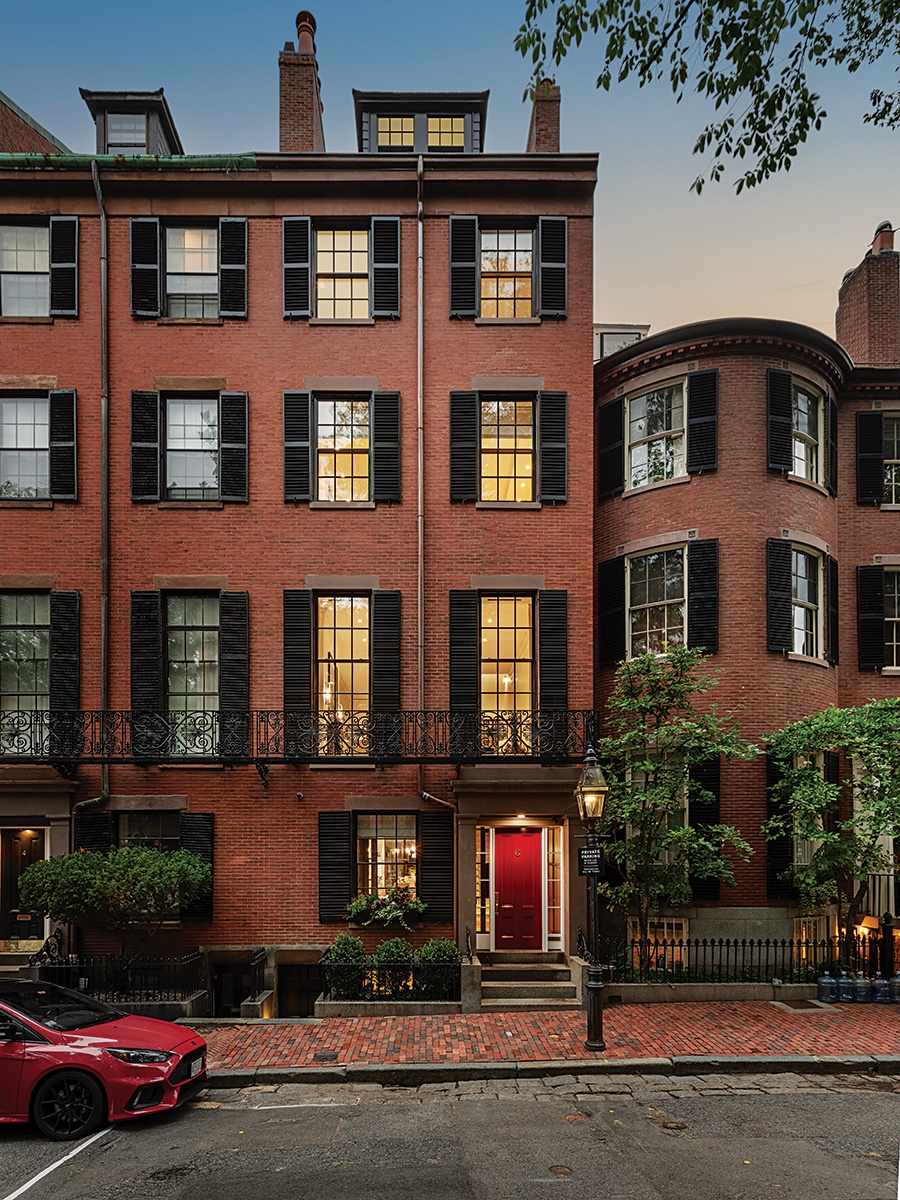
The just under 8,000 square-foot home has six floors of living space. / Photo by Nat Rea
This article is from the fall 2024 issue of Boston Home. Sign up here to receive a subscription.
The day the homeowners closed on their Beacon Hill residence—March 3, 2020—the wife recalls going up to the fifth floor. “It was raining, and it was just pouring into the room as if there was no wall. There were actual puddles on the floor that were big enough for a child to play in.”
With its lovely, long windows and 12-foot-high ceilings, the stately brick Greek Revival, located on Louisburg Square, had been a place of prominence when it was built in the mid-19th century. But it had been through many incarnations, including a stint as an MIT fraternity, and had suffered years of neglect. “By all accounts, the house was a disaster,” says the homeowner, but she and her husband, empty-nesters and avid entertainers who loved the location, believed they could bring it back to life.
Though the world became wrapped in the COVID-19 pandemic days after the closing, the couple was focused on starting the renovation right away. They hit the ground running with a top-tier design team that included interior designer Polly Lewis, architects Will Ruhl and Sandra Jahnes, and Cafco Construction. “It had been a beautiful house,” Ruhl says. “But it was beyond repair. The brick had failed, there was extensive water damage, and the stairway was sagging.”
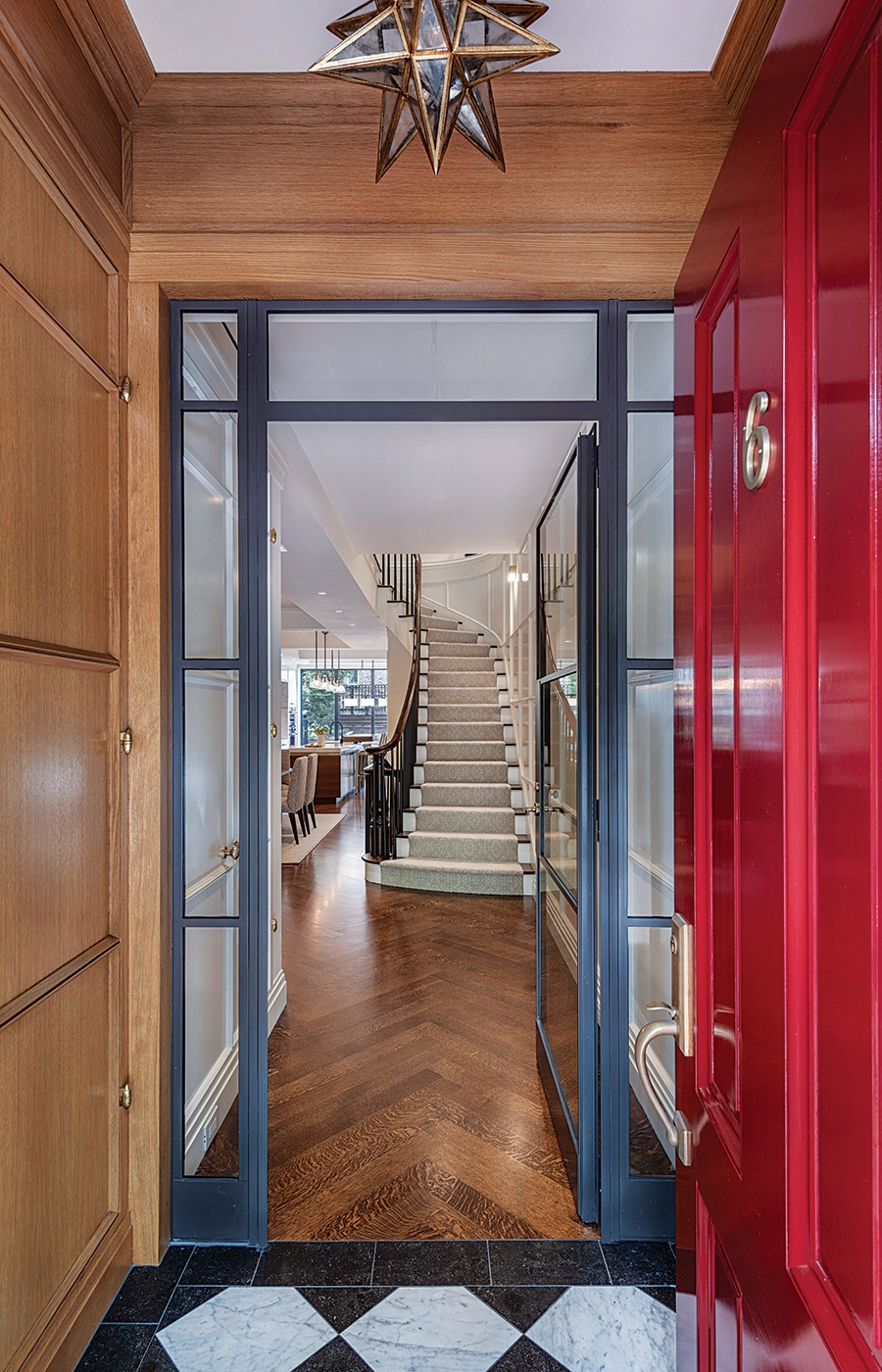
A red front door beckons to visitors. The star light fixture has been a focal point in the homeowners’ previous residences as well. / Photo by Nat Rea
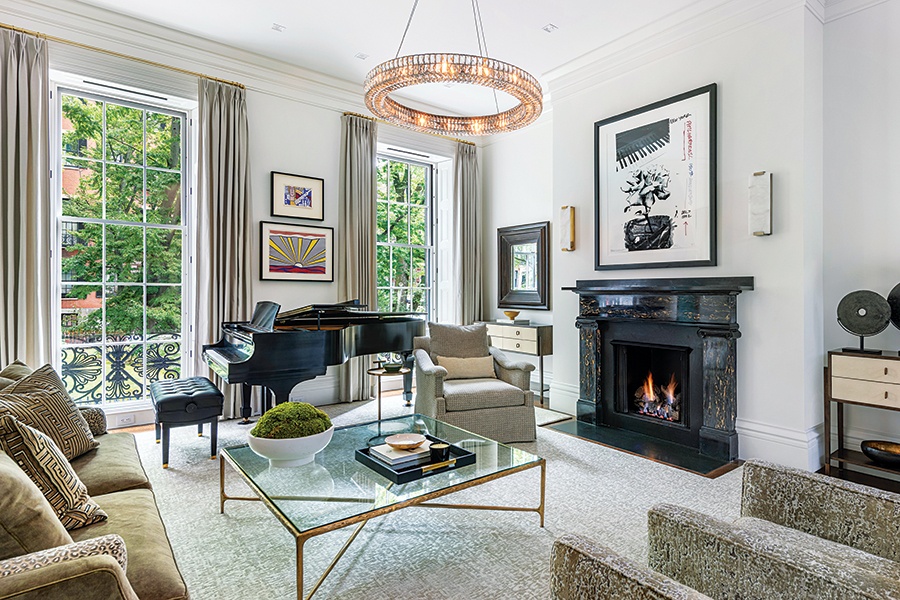
A baby grand piano is a focal point in the living room, which also features one of the home’s original fireplaces. / Photo by Nat Rea
Fortunately, the gracious historic façade of the house could be restored. The interior finishes and framing, however, had to be removed straight to the brick shell, where a new engineered-wood structure was built along with a commercial-speed elevator, which, given the home’s tall, narrow stature, was a high priority for the homeowners.
When it came to configuring the new floor plan, the couple wanted open, integrated spaces to replace the former choppy separate rooms. The second-floor living room was designed to be the center of the home, says Lewis, noting that it needed to accommodate a baby grand piano and ample seating. “A big part of the home’s design story is that the husband is a phenomenal musician, and they entertain a lot—you will walk in, and he will be serenading guests; it’s really special.”
The homeowner agrees. “As we were figuring out the design, we discussed things like where I would stand when I lead carols at our Christmas party.” Also important was the location of her jewel-box office. “It needed to be on the first floor because I didn’t want to go down multiple flights of stairs if someone came to the door.” The compact space—a glorious jewel box lacquered Farrow & Ball’s “Stiffkey Blue”—is just big enough for a desk nestled up to the window and a wall of built-in shelves that backs up to the foyer coat closet. “Every inch in the house was allocated for—there is no wasted space. I asked for more bookshelves, and Will said something like, ‘Well, if you want to have a coat closet, it’s not possible,’” she laughs.
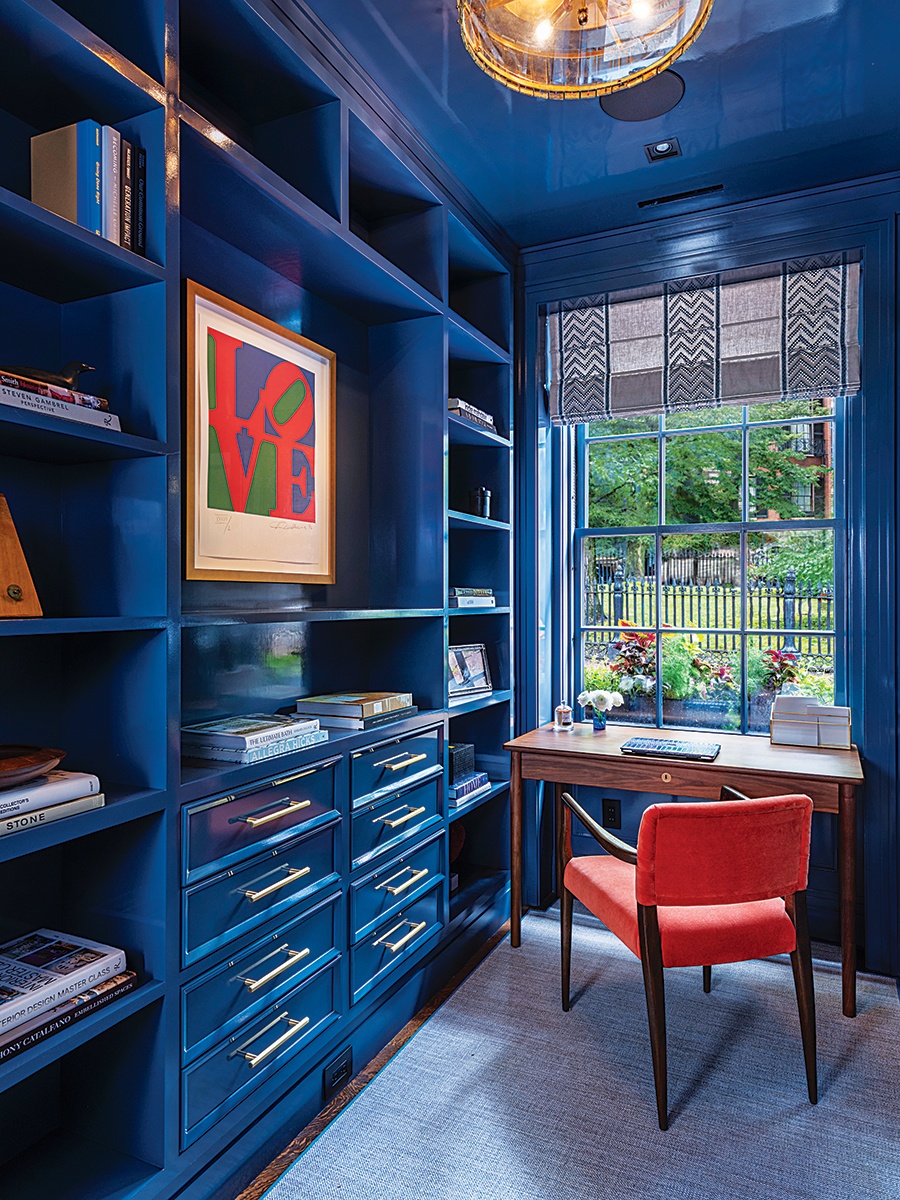
In the wife’s enchanting blue office, a piece by Robert Indiana pronounces “LOVE.” / Photo by Nat Rea
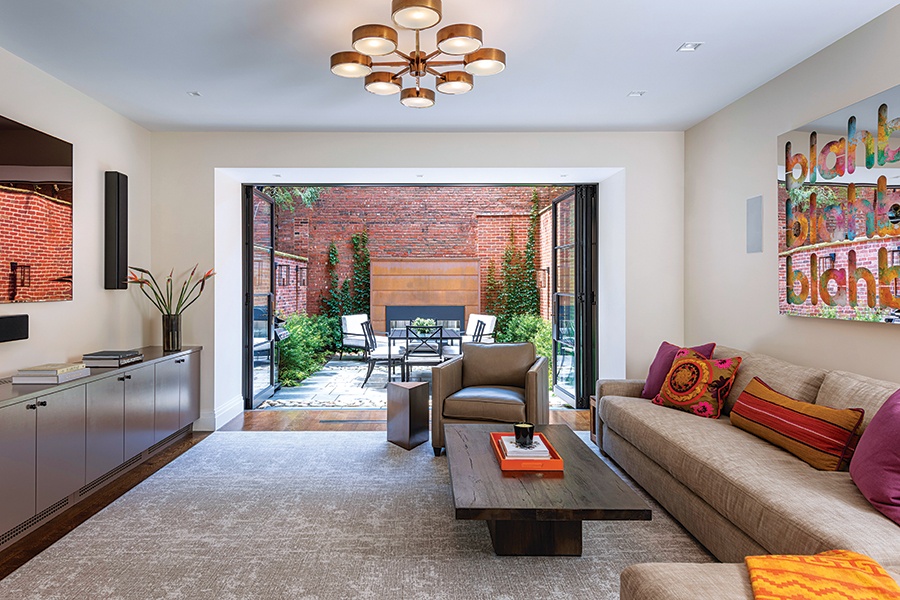
Pops of color from throw pillows and the large-scale art behind the sofa by Joseph infuse the lower level with enthusiasm. / Photo by Nat Rea
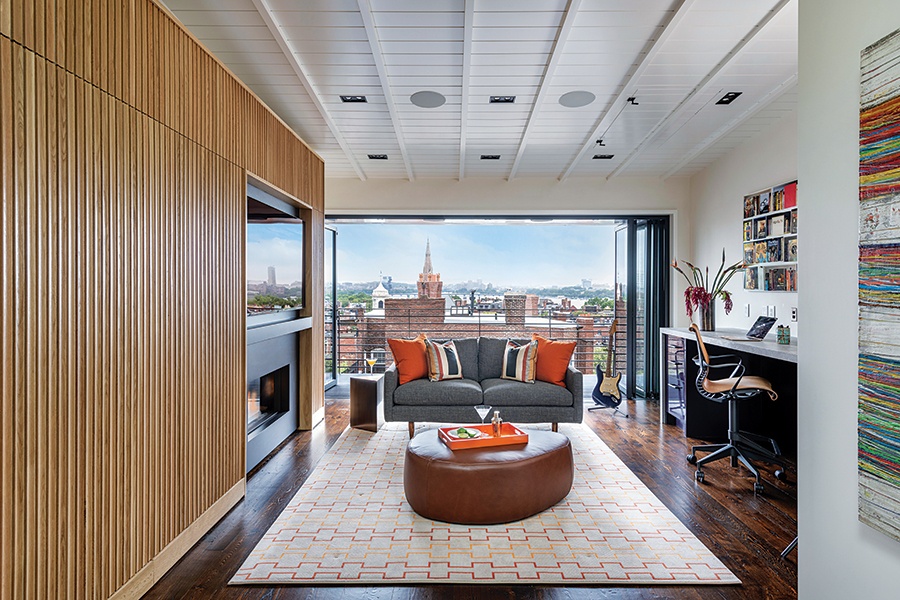
The top floor now has utterly unrivaled views of Boston and beyond to Cambridge. Beautiful fluted millwork conceals the AV equipment. / Photo by Nat Rea
Her husband’s office, along with a music-mixing room and an additional entertaining area, is on the top floor of the home, formerly a dingy attic, which has unrivaled views of the Boston and Cambridge skyline. Initially, the idea was to create a big roof deck up there, but it looked out onto a public way, and getting the concept approved by the Beacon Hill Historical Commission would have been a challenge. So the architects devised an alternative. “We realized we could get the effect of a roof deck by replacing the old fire escape with a balcony. We pushed the exterior wall inward, so part of the balcony is actually inside and intersected it with a bi-fold glass door,” Jahnes explains. “We were able to get the balcony approved by pulling it back from the façade.” Above, more than 50 square feet of skylights filter light into the space and down through the home’s lower levels via the curvaceous new stairway that stitches the floors together.
While most of the home’s original details had disintegrated or been removed over the decades, a few original hallmarks remain. In the oak-lined library, one relic is the striking black-marble fireplace, which was painstakingly dismantled during demolition and reassembled. And while the folding shutter system on the room’s windows could not be saved, each window is fitted with shutters that were “replicated exactly to the specs of what was there,” Ruhl says. A decorative barrel-vault ceiling painted in faux-gold foil between the library and living room was also a re-creation based on an original detail.
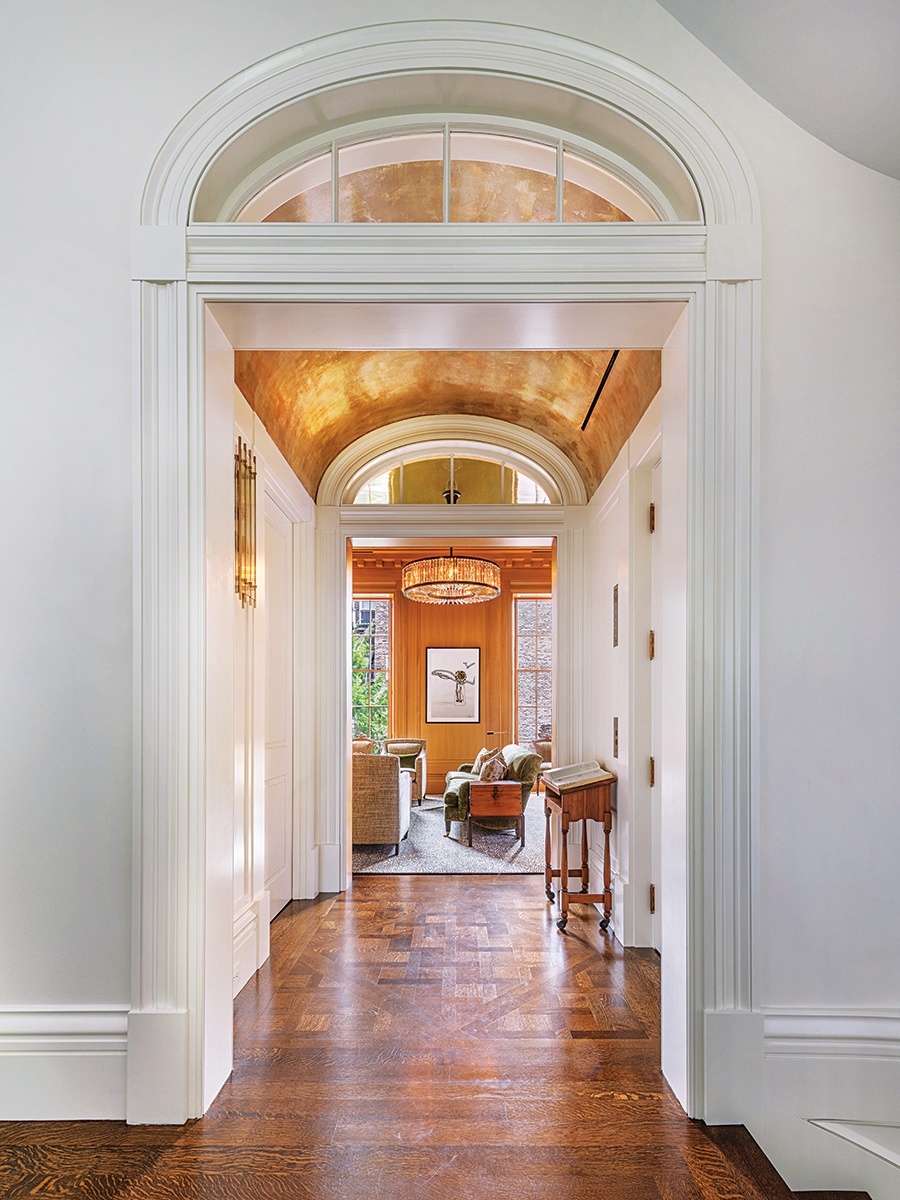
Among the library’s striking elements include the original marble fireplace and the lacquered bar. Infusions of color come from the painting by Frank Stella and the highgloss green (Farrow & Ball’s “Bancha”) painted ceiling. / Photo by Nat Rea
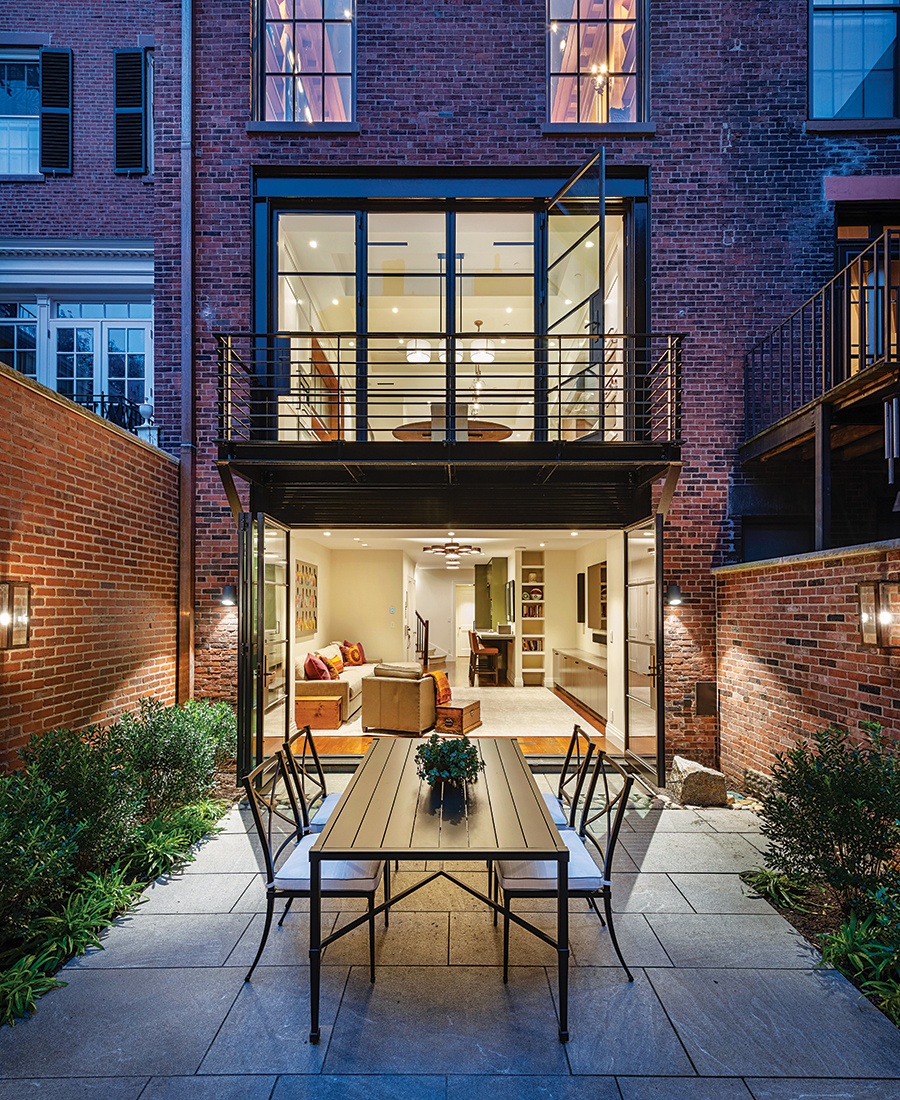
The back patio, which had been overgrown and filled with junk, was transformed into a lovely outdoor dining area by Matthew Cunningham Landscape Design. / Photo by Nat Rea
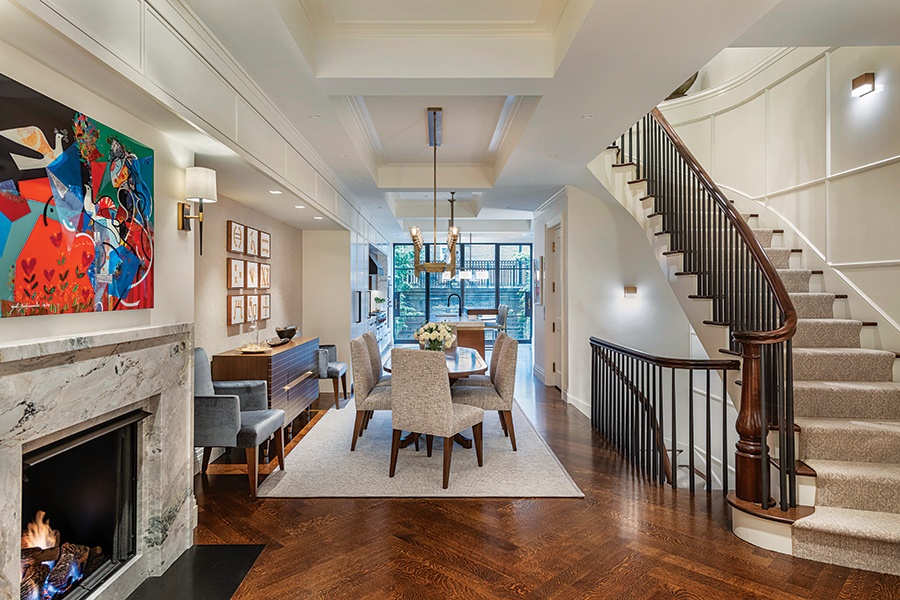
The dining table is New Classics from the Martin Group, and the chairs are Artistic Frame upholstered with Holly Hunt Fabric. / Photo by Nat Rea
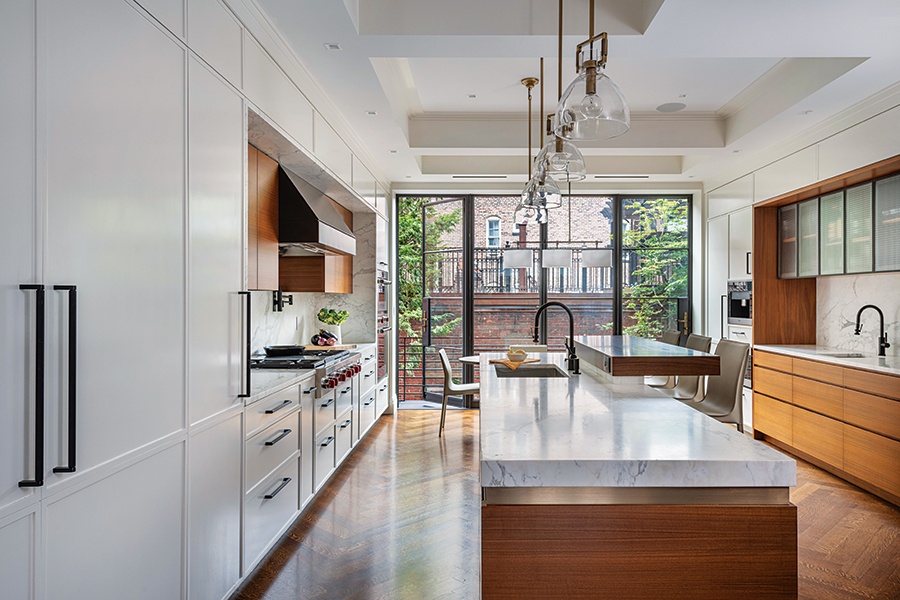
In the kitchen, the herringbone floors gleam, bouncing light from the glass windows and doors around the room. / Photo by Nat Rea
The kitchen is modern, spacious, and bright, thanks to floor-to-ceiling windows and bi-fold doors overlooking the garden, which, says Jahnes, had been packed with junk, rotten wood, and dead trees before landscape designer Matthew Cunningham morphed it into a lovely, fireplaced courtyard. Herringbone floors flow from the kitchen into the dining room, while the Calacatta marble countertops and walnut cabinetry have a fresh and neutral appeal. “Aside from a few pops of color, like the green-lacquer ceiling in the library, we kept most of the common spaces neutral,” says Lewis, noting that the homeowners’ pop-art collection brings in vibrant hues throughout the home.
The couple have lived in the home for nearly two years and have frequently hosted large groups and holidays with their children, and now, their first grandchild. “We’re so happy with how the house came out,” says the homeowner. “It’s a dream. The more events and family gatherings you have, the more memories you create, and that’s really what makes a home.”
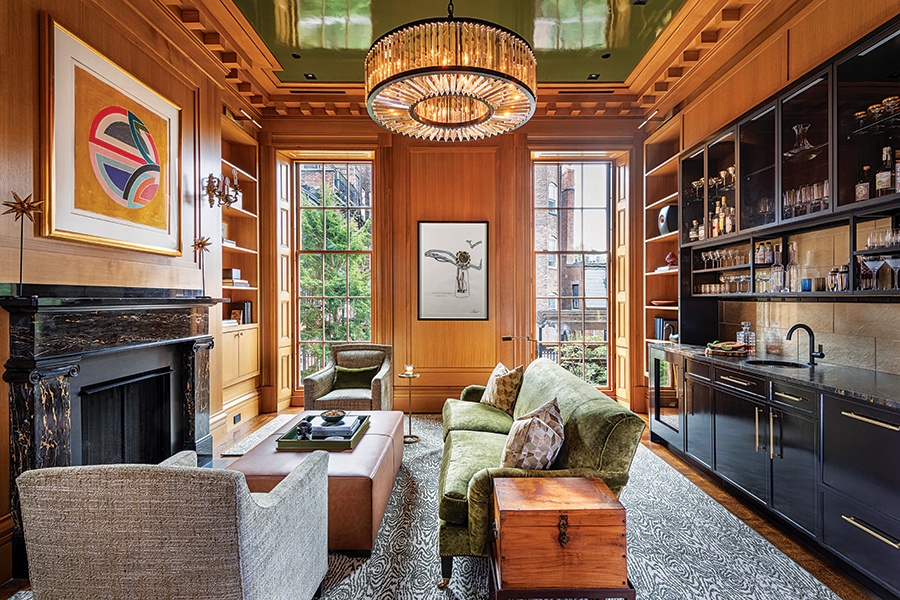
The barrel-vaulted ceiling was painted in faux-gold foil by muralist Mark Grundig. / Photo by Nat Rea
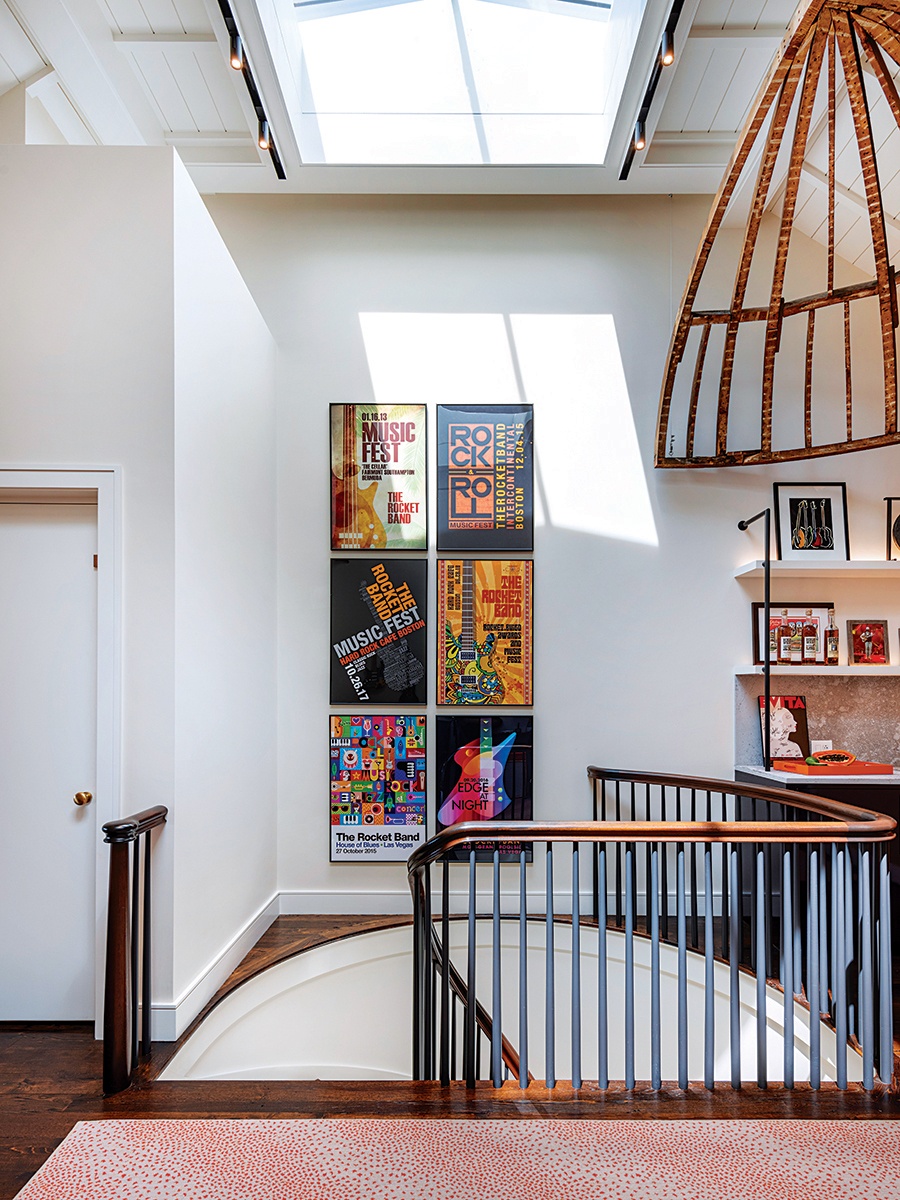
Photo by Nat Rea
Hidden Space
During demolition on the fifth floor, the team discovered a domed mezzanine that had long ago been boarded up. “It was very odd—a wall had been put up between two dormer windows to create two bedrooms, and the mezzanine was in one of them,” Jahnes recalls. “We considered how the mezzanine could be used, but it wasn’t quite tall enough, and it was only accessible via a ladder, which makes things tricky.” They ultimately decided to dismantle the mezzanine, but the wooden skeleton of the dome was kept, which the homeowners opted to incorporate into the music room as a free-floating sculpture suspended from the lofted ceiling.
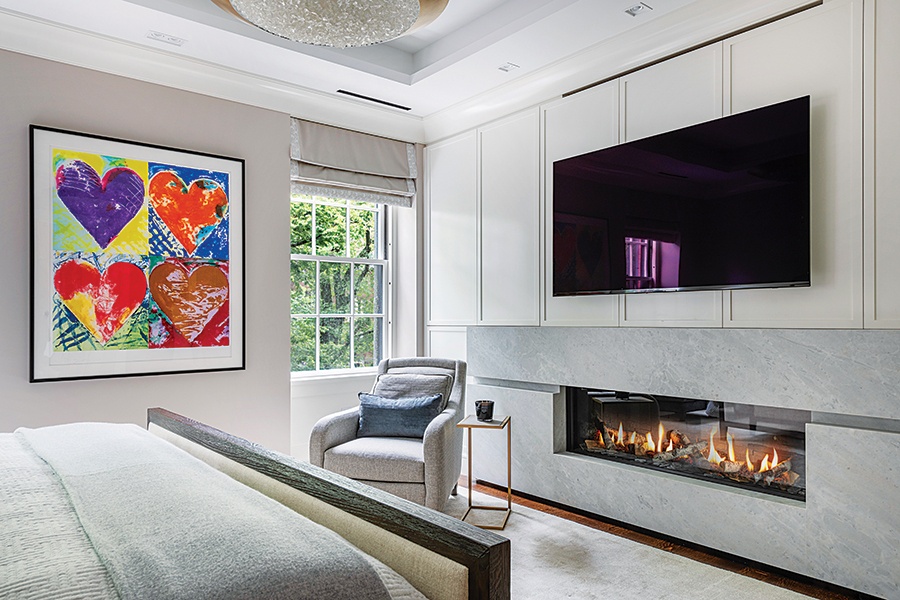
Custom millwork adds interest in the primary bedroom, where a vibrant work by Jim Dine infuses a bit of whimsy. / Photo by Nat Rea
Architect Ruhl | Jahnes
Builder Cafco Construction Management
Interior Designer Lewis Interiors
Landscape Designer Matthew Cunningham Landscape Design
First published in the print edition of Boston Home’s Fall 2024 issue, with the headline “Overhauling an Original.”
