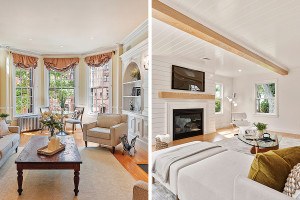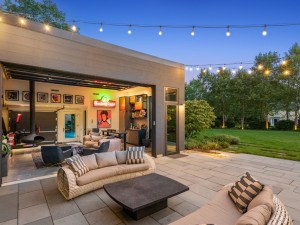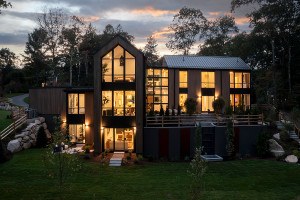The Long View
It took a decade for a dream house to come together, but it was worth the wait.
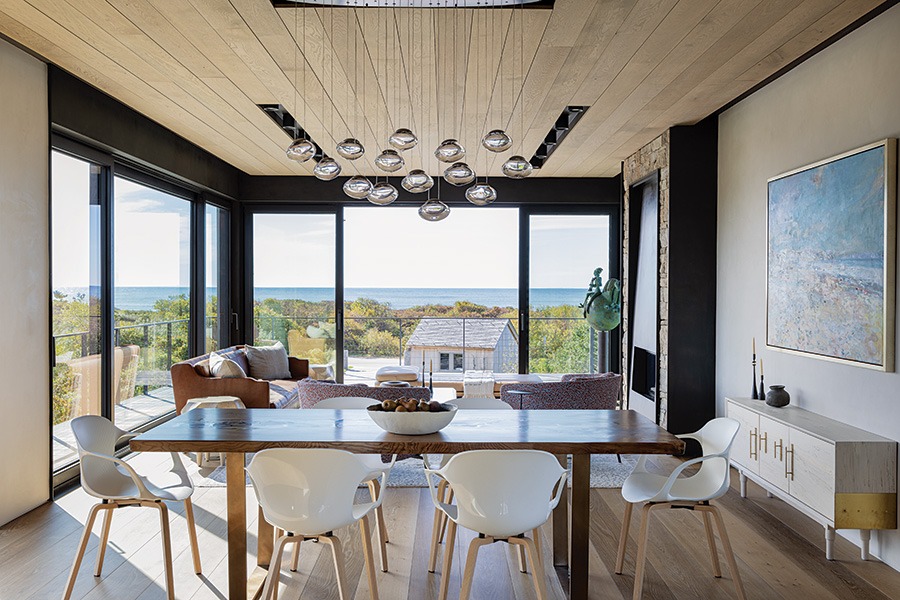
Photo by Michael J. Lee
The vision for this home was clear from the start—and though it took a little time to be realized, it all came together beautifully.
The homeowners first discovered the village of Weekapaug, Rhode Island, three decades ago when they were living in London, and some friends asked them to share a summer rental in the States. The couple was so charmed by the home’s seaside location and low-key community that they decided to make the cozy cottage their own a few years later.
The property borders a gorgeous fen that provides amazing views, bird-watching galore, and a bit of privacy in an area where lots are quite close together. The owners were in no rush to renovate their summer escape, but after some time went by and they relocated to Boston, they got serious about building something of their own. When they first connected with Hutker Architects in 2011, the team sketched out a house that fit well into the site and respected the style of surrounding homes while satisfying the clients’ more modern tastes. A few more years passed before the timing was right to tackle the project, and when they revisited the original proposal with Hutker’s Thomas McNeill and Jonathan Fox, they found the plans were still spot-on. The finer details were nailed down with the design team, which included interior designer Catherine Frank of Telluride-based firm Studio Frank, “and then we stepped back and left them to it,” says the homeowner. Their trust proved to be well placed.
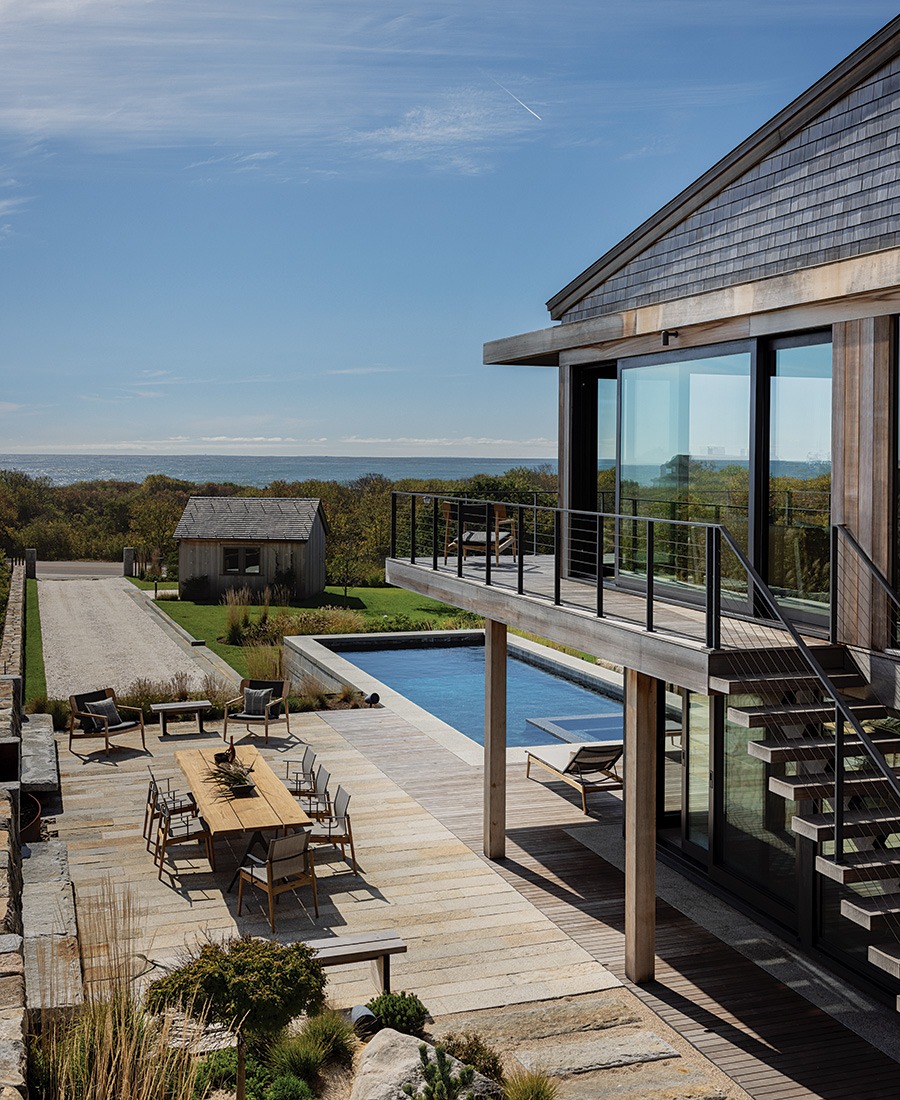
Landscape designer Katherine Field transformed the outside space into a beautiful patio with an outdoor shower and zen garden. The stone is a centuries-old granite salvaged from Chinese and Tibetan temples, with a beautiful patina and rich history.
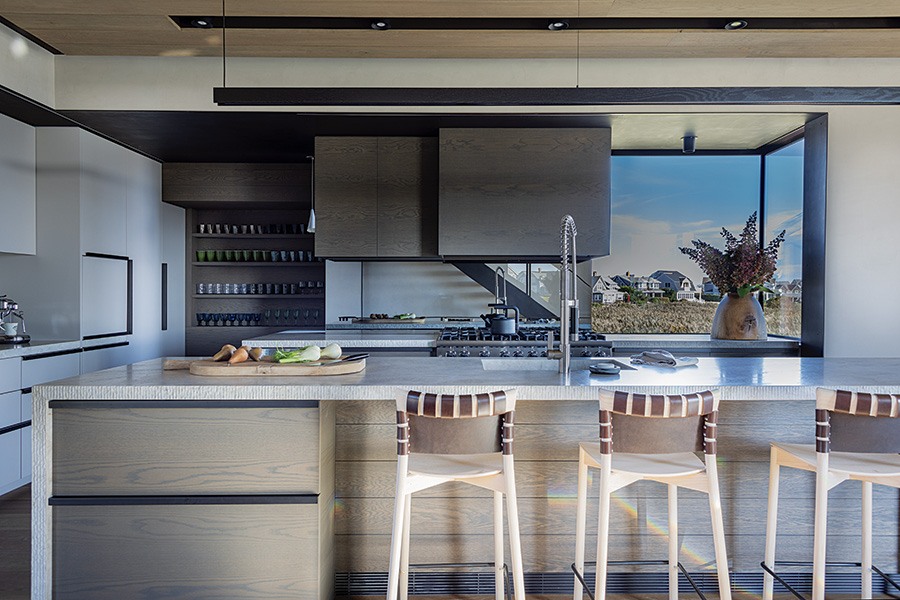
Guests seated at the kitchen’s leather-wrapped bar stools get a painterly view of the fen, surrounded by a mix of subdued finishes in the natural quartzite countertops and bronze-wrapped cabinets above the cooktop. / Photo by Michael J. Lee
“Everything in the design is purposeful,” McNeill says. The open kitchen, dining, and living space on the main floor makes for ease of living, and the wraparound windows allow the homeowners to enjoy beautiful vistas from every vantage point. A clever glass corner captures a view of the fen from the kitchen island, and white-oak wood paneling on the ceiling and floors runs lengthwise toward the ocean waves. Windows framed in bronze and cedar shingles on the home’s exterior “will continue to get more beautiful as the house ages,” Fox says. The pool and patio add ample space for soaking up the sun in the warmer months.
Frank kept the interiors quiet with a soft, muted palette that makes the calming, beautiful scenery outside the focus. Subtle touches of texture make the home feel at once cozy and modern. “It has a relaxed, organic feel,” Frank says. “Everything is comfortable and inviting.” All of the walls are finished in plaster with an integrated pigment that the designer had sanded down to a suede-like finish. Natural materials like bronze, European white oak, and stone throughout pull in the textures and tones of the home’s natural surroundings.

Frank took the oak flooring all the way up the wall behind the handcrafted De La Espada walnut-and-leather bed in the primary bedroom and chose hanging pendant lights for an uncluttered appeal. / Photo by Michael J. Lee
Situating the primary suite along the fen makes the space more private. Fox and McNeill brought in lots of light by positioning the bathroom directly behind the bedroom with a glass wall separating the two. Frank’s well-curated selections for the space include a handcrafted leather bed, a Moroccan rug in ocean blues, and a chair covered in a rich ombre mocha cashmere.
Though it took nearly a decade, the finished house is almost an exact match for the original sketch. No longer just a summer retreat, it’s a sanctuary that the couple enjoys inside and out all year round. “It’s a joy to live in,” the homeowner says, “and it’s exactly as we envisaged it.”
“Our intention was to build something that will last,” McNeill says, “and to create an heirloom that the family can use for a very long time.” Sometimes a long view is best.
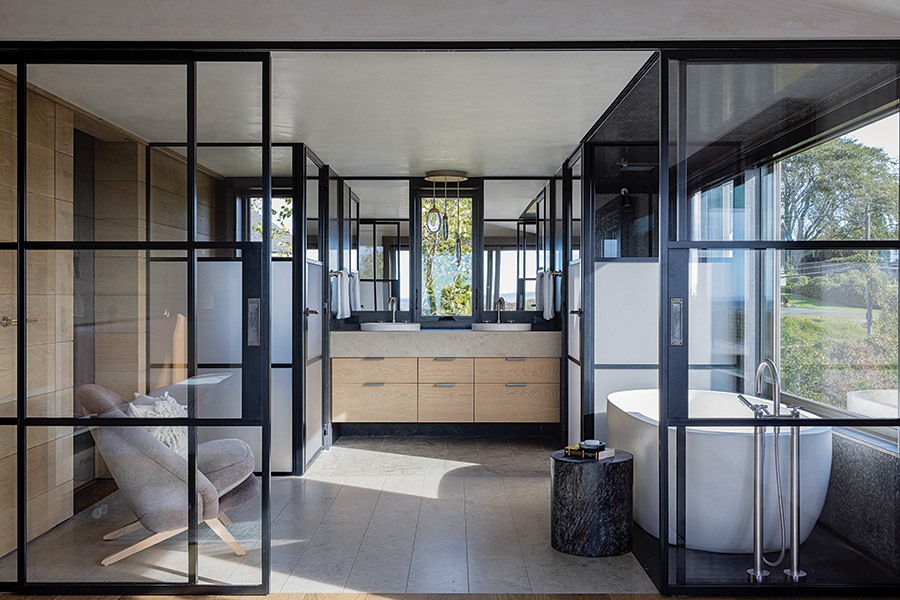
Custom enclosures with laminated glass provide privacy in the primary bath, and the concrete soaking tub is a lovely place to relax. An Ochre light fixture hangs over the window between the vanities. / Photo by Michael J. Lee
Rear Window
Hutker Architects added a window in an unusual spot in the primary bath: directly between the two vanity mirrors. It can be opened for breezes from the ocean and birdsong from the fen or to get a closer look at the greenery outside. It also captures the early-morning sunlight, which then moves around the room throughout the day. When they want privacy, the homeowners can lower the integrated shade from a hidden slot in the ceiling.
Architect
Hutker Architects
Builder
Evergreen Building Systems
Interior Designer
Studio Frank
First published in the print edition of Boston Home’s Fall 2023 issue, with the headline, “The Long View.”
