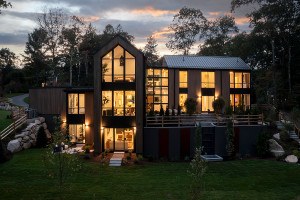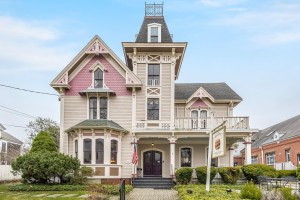Best Kept Secret
Reserved and compact from the front, the renovated form of a 19th-century Bay Village row house is gradually revealed as one travels through the home.

The paved garden is secluded, lush with plantings, and furnished with casual seating and a built-in daybed. / Photo by Michael J. Lee
With only 12 square blocks, Bay Village is Boston’s smallest neighborhood—an under-the-radar enclave of narrow brick row houses. “No one knows where Bay Village is,” says Brigid Williams. “It’s kind of a secret.” Nestled snugly between the Back Bay and the South End, the neighborhood was developed in the 1820s. “Bay Village is like a mini version of Beacon Hill,” says Williams, principal of Hickox Williams Architects, noting that the comparison exists because the craftspeople who constructed Beacon Hill’s more palatial residences built their own homes on a more modest scale here.
In the early 20th century, striking late–art deco commercial buildings sprouted up in Bay Village when it was home to film warehouses and distribution centers, including Columbia Pictures and Paramount. Following the 1942 fire at the Cocoanut Grove—the neighborhood hot spot where Boston’s elite went to see and be seen—in which nearly 500 people perished, Bay Village endured several rough decades. In recent years, however, it’s evolved as a quiet residential neighborhood. “It’s a miracle that the neighborhood’s early architecture has survived,” says Williams, who feels fortunate to have worked on a few of Bay Village’s compact row houses, including this 1825 Greek Revival.
After a couple with grown children purchased the house upon relocating from the suburbs, Williams and her colleague at the time, interior designer Stefan Castellucci, were tasked with transforming the residence to suit their lifestyle. While there were few architectural hallmarks that tied the home to its original era, “during demolition, the combination of peeling things away led to rediscovery,” says Castellucci, noting that the team was thrilled to uncover a pair of sculptural fireplaces and chimneys on the home’s entry-level. Made of brick, granite, and heavy timber, the chimneys set the stage for the robust but crisp kitchen and are now painted white and flank the range. The beams and joists of the room’s ceiling were also uncovered in the process and exist as another element that speaks to the home’s
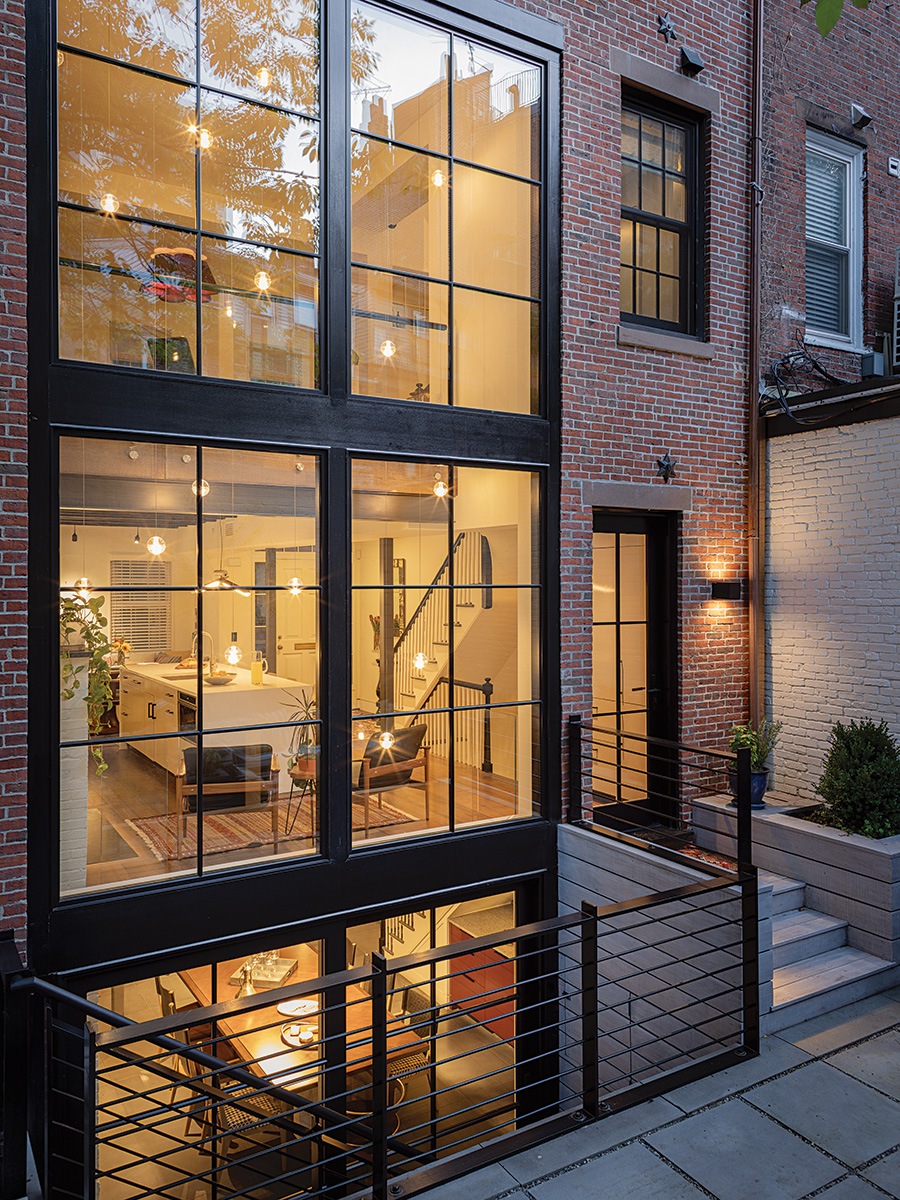
From the home’s outdoor space, there is a full view of the new glass wall—the interiors of each of the three connected floors begin to appear at dusk. / Photo by Michael J. Lee

The wife’s painting studio looks out into the trees along the street through a wall of tall casement windows. The scale of the windows recalls the glass wall at the back of the home. / Photo by Michael J. Lee
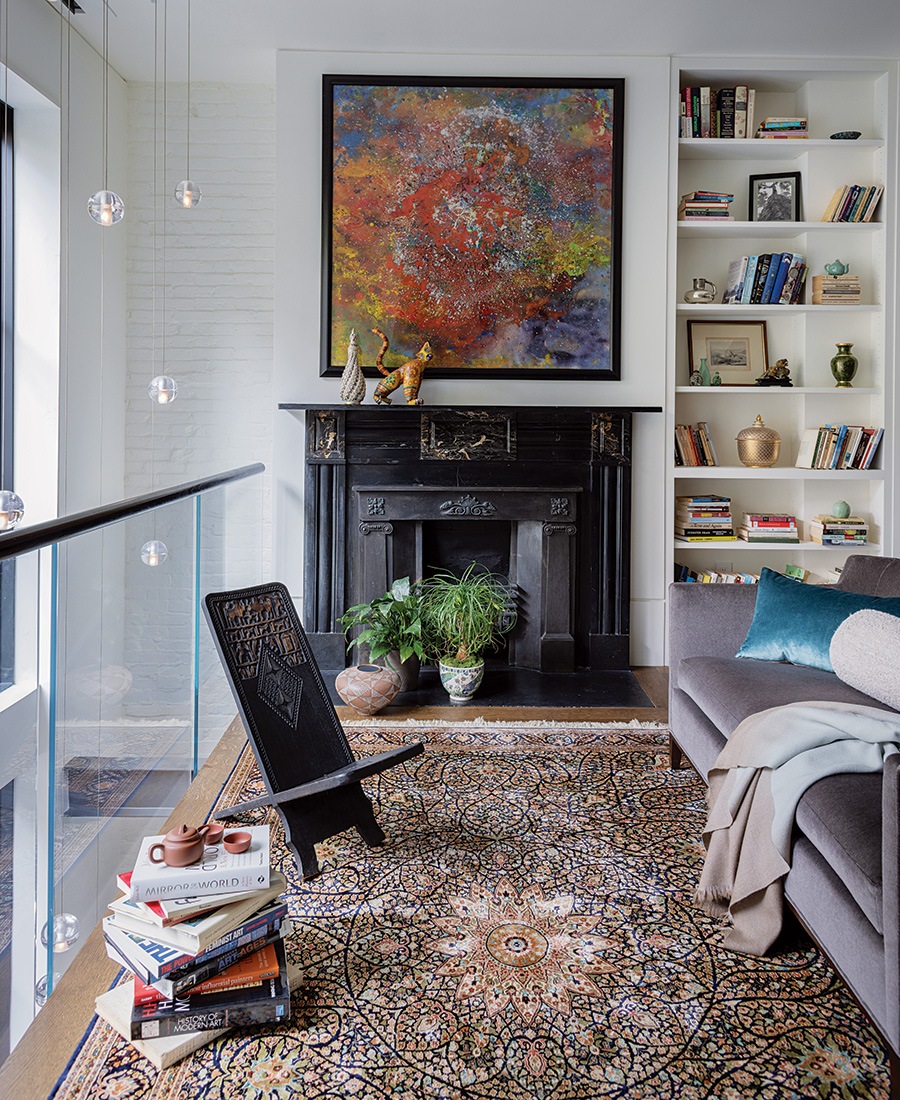
The living room has the highest ceiling in the house. The glass wall extends down the two lower levels; if you lean over the railing, you can see down into the spaces below, says Williams, who worked closely with project manager Elliott Olson—from her team— on the renovation. / Photo by Michael J. Lee
The master suite encompasses the fourth floor, and the wife’s art studio and a guest room are located on the top level. But at its core, the home is about entertaining. “The main three floors work as a procession for how the homeowners entertain,” Castellucci says. The restored original staircase—space-efficient and unexpectedly ergonomic—leads from the kitchen level down to the wine cellar and dining room created from the partial basement that was dug out. Here a wall-long wine collection is displayed behind frameless glass doors and a nine-foot-long dining table features a marble base. The level also includes a kitchenette, dishwasher, and storage for plates and cutlery, the idea being that only the food needs to be brought down from the kitchen. The concrete floors intersect with the pavers in the adjacent garden and appeal to the homeowners’ design sensibility. “They don’t mind things that patina; they like things that tell stories—that these floors will show wear over time as people walk on them is special to them,” Castellucci says.
Above the kitchen is the living room, where dual original black-marble fireplaces pair with new built-in bookshelves that showcase the wife’s trove of books. Here, as throughout the rest of the home, white walls and contemporary detailing allow for the couple’s art and artifacts to take center stage. “They travel all over the world, and this is one of the best things about them. All the accessories and decorative elements are theirs—they’ve come from their collection of beautiful things,” Castellucci says. Among the couple’s treasures are vibrant Turkish rugs in nearly every room, from which colors for fabrics throughout the home were derived.
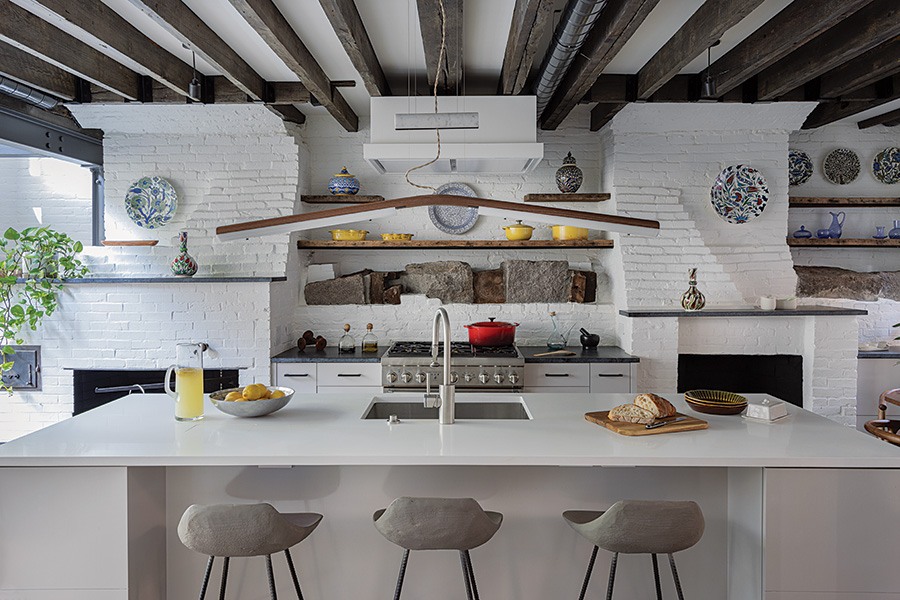
Demolition revealed the sculptural fireplaces and chimneys on the entry-level. Their brick, granite, and heavy timber set the stage for the kitchen, where white matte surfaces enable light to bounce around the room. Ceiling beams also revealed during demolition remain to honor the home’s integrity. / Photo by Michael J. Lee
With just three front and three rear-facing windows per floor, getting more light into the home was a key aspect of the renovation—equally important was connecting the public levels of the house. To solve both, Williams devised a tall glass wall at the rear that unites the interior and exterior at three levels. “In a normal house, the kitchen, living, and dining rooms would all be side by side. To unite them here, we pulled back the floors from the exterior wall to create unexpected views, light, and connection,” Williams says. A shower of sparkling light globes hung from the top of the glass wall in the living room delights and surprises one looking up at them from the lower levels. “From the cellar looking all the way up, you can really appreciate the height of the space,” the architect adds.
“For such a small house, it’s a surprise. I love surprising people with architecture,” she continues. “The streetside view doesn’t give away any secrets. You see a small entry, you come in, and there’s a small stairway, but then you move back through the house, and these things keep getting revealed.”

Photo by Michael J. Lee
Sky’s the Limit
The goal for the top floor of the home was to grab as much daylight as possible, says Williams, who designed a three-by-five-foot skylight on the roof. The skylight not only infuses the top level with light but filters it down into the home’s other levels. “When the doors to the stairway on the other floors are left open, a ton of light comes down from the top of the house,” she says. The skylight also captures a lovely perspective, Williams adds. “You can stand there and watch the clouds and birds go by all day.”
Architect
Hickox Williams Architects
Builder
Payne|Bouchier
Interior Designer
Stefan Castellucci Design
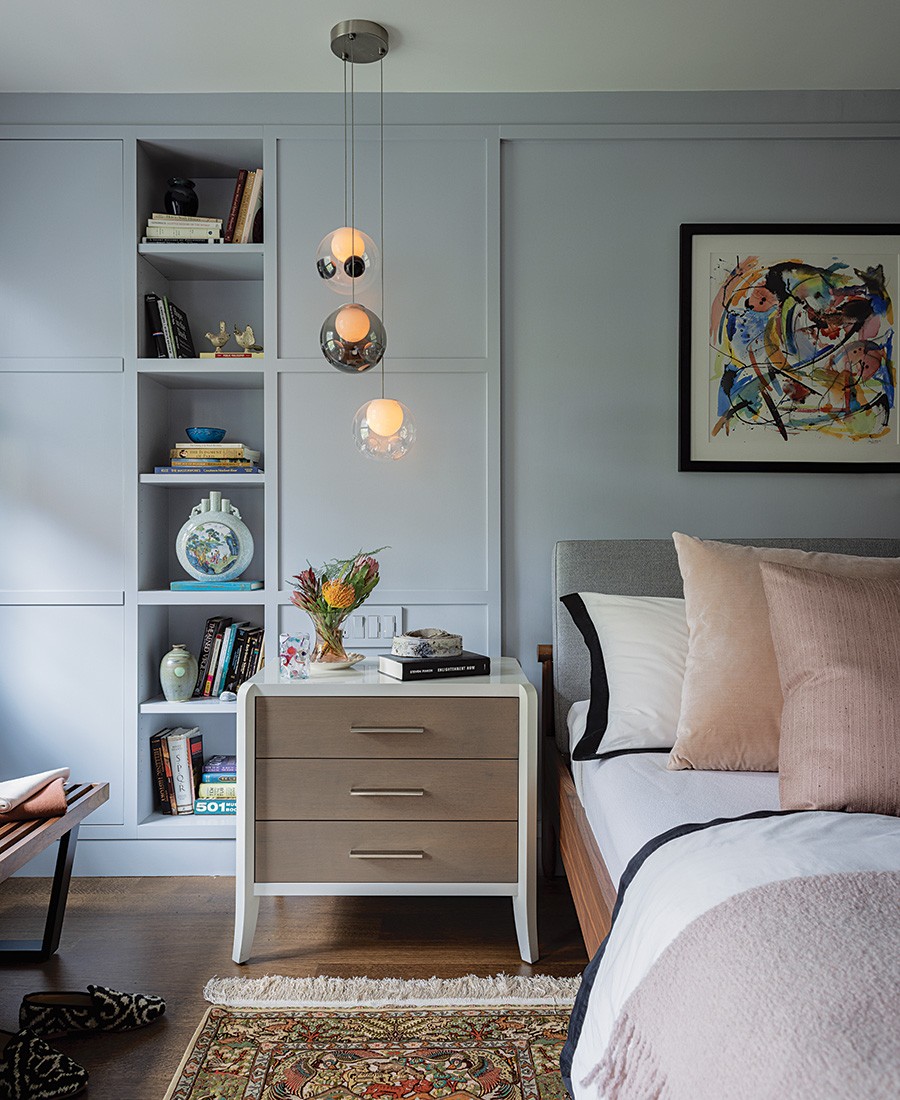
“The primary bedroom was all about pushing high contrast while balancing masculine and feminine energy with sophistication and luxurious comfort,” Castellucci says. A painting by the wife hangs above the bed. / Photo by Michael J. Lee

The host chairs are made of cast bronze and merlot velvet and are on swivels; the other chairs, by Joseph Jeup, feature leather slingbacks and seats covered in houndstooth pattern. The table is an über-wide Ray Booth design. / Photo by Michael J. Lee
First published in the print edition of Boston Home’s Fall 2023 issue, with the headline, “Best Kept Secret.”

