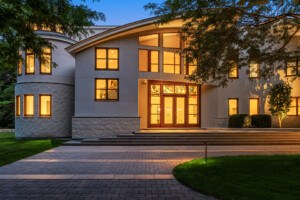Family Matters
Styling by Kara Butterfield
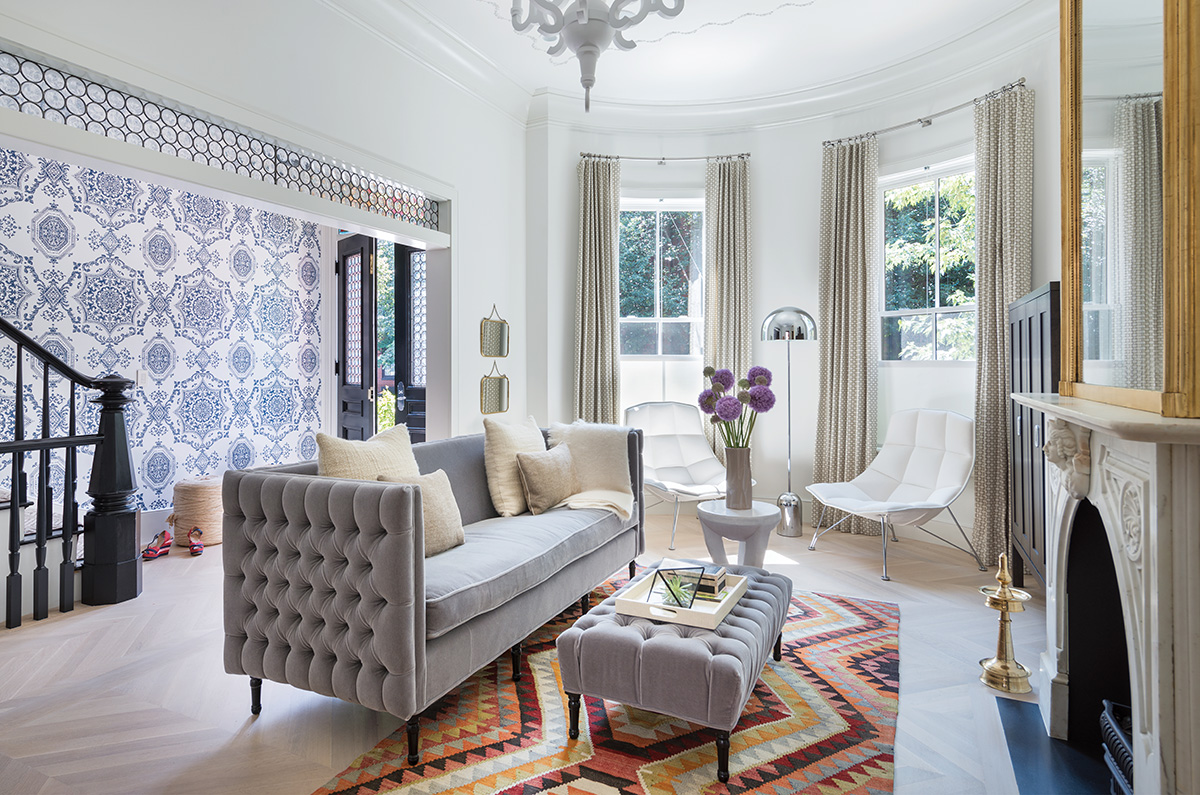
Modern pieces like a papier-mâché chandelier from Moooi and a tufted couch of Kristine Irving’s own design complement the townhouse’s few classic elements, including Victorian-inspired ceiling details and the home’s original marble fireplace. / Photograph by Nat Rea
Even before her clients made an offer on this South End townhouse, they brought designer Kristine Irving for a look-see. Irving had met the couple back when she was running her Beacon Hill shop Koo de Kir, where the MassArt alum curated a collection of furnishings and home accessories that reflected her “soft modern” sensibility. She launched her interior design service, she says, “from a single table” in the rear of the shop. Fifteen years later, she closed the shop to focus exclusively on Koo de Kir Architectural Interiors, now based out of South Boston’s Distillery building.
Although Irving had only worked on smaller projects for the couple at their current home, there was no question she would play an important part in shaping their new property. They trusted her eye, and Koo de Kir offered turnkey service, from inserting every light bulb to stocking every linen closet; the only thing the homeowners had to do was show up. Good thing, too. Four months after closing, the couple found out they were pregnant with their third child, and definitely didn’t have time to think about the details.
Over the next two years, Irving worked with Embarc Studio to do a full gut-renovation of the townhouse, transforming it from a multi-unit building into a four-story (plus roof deck), 3,200-square-foot, single-family home, fit for every member of the tight-knit brood.
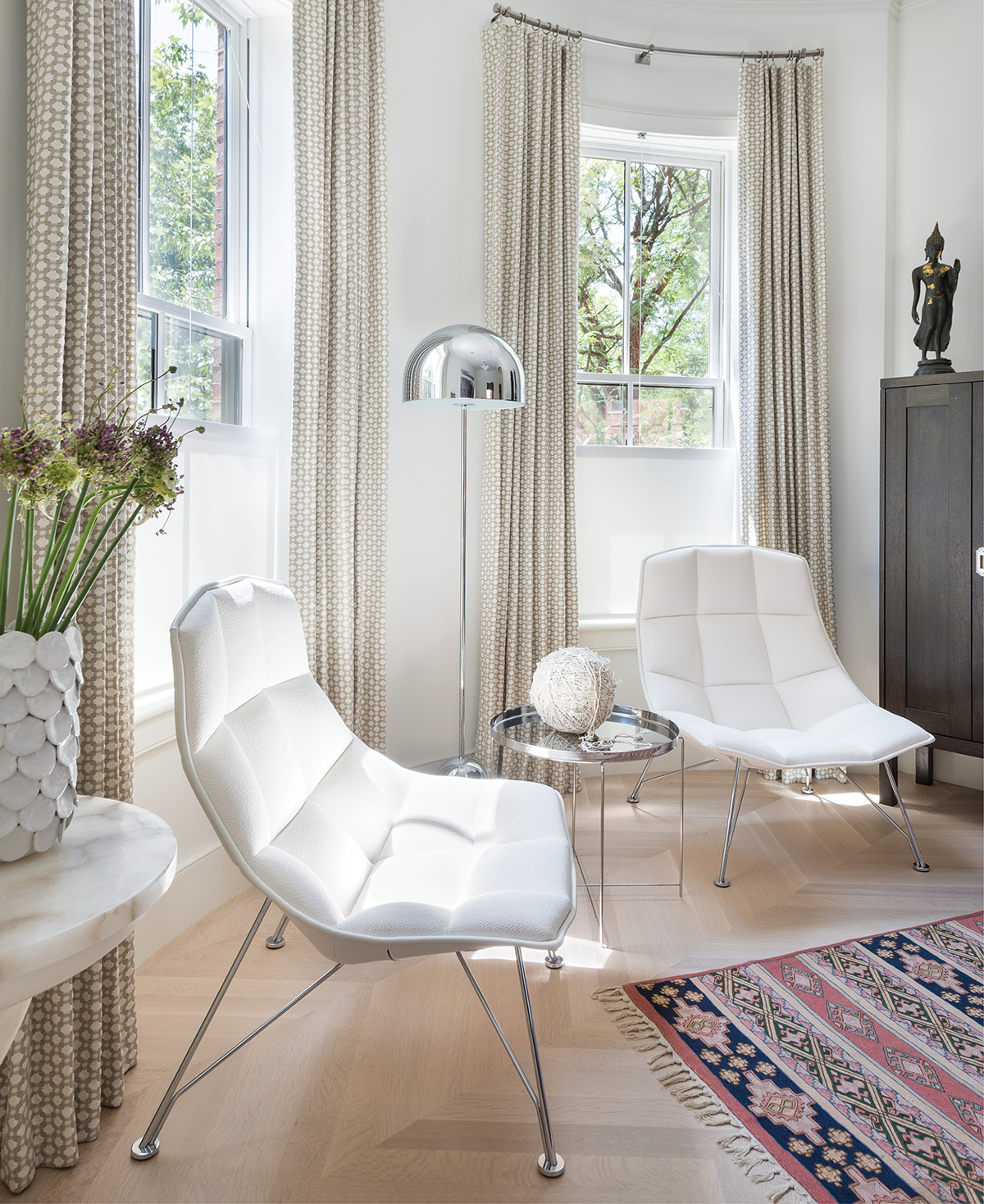
Bottom-up roller shades preserve privacy on the parlor level without limiting natural light. / Photograph by Nat Rea
Those who remember Irving’s shop will recognize her fondness for eclecticism and the muted drama. Of course, in this home, the designer translated her sensibility to suit the needs of a young family. That meant bringing in natural light wherever possible, providing plenty of storage, and realizing her energetically modern aesthetic in kid-friendly finishes. “One of the most important things you can do with a project of this scale is give it the breathing room that it needs to evolve and grow,” she says.
Accordingly, a tour begins at the garden level, where the children tend to enter through the cloistered patio. Once inside, they leave their shoes on a “permanent doormat” of honeycombed tile—designed to keep playground dirt off the lower-level family room’s custom-finished white oak floor. They toss their hats and jackets into a trio of cubbies, part of the unobtrusive white cabinetry system of built-ins that provides critical storage space throughout. Featuring a kitchenette unit, bedroom, and full bath, the lower level can also function as a guest-friendly in-law suite with private entrance—perfect for the homeowners’ parents, who live abroad and stay for several weeks when they visit. It receives plenty of natural light, thanks to a three-story bay addition.
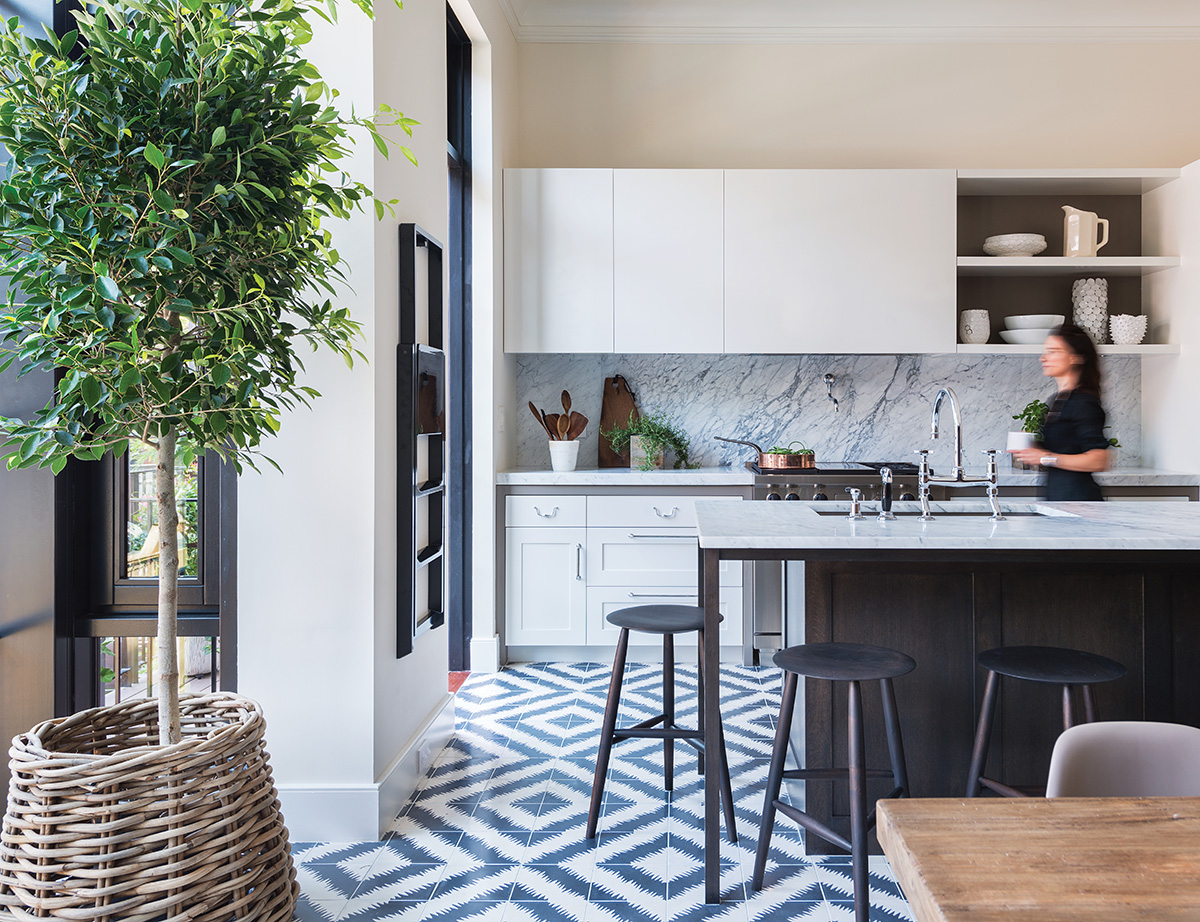
Bold tiles animate the kitchen, where white cabinetry—with flush-face uppers and paneled lowers—provides ample storage space. / Photograph by Nat Rea
Upstairs, the parlor level’s kitchen is the chic but casual heart of the home. A long custom farm table hosts family dinners, and a massive chalkboard above the Pierre Frey banquette encourages kids’ fanciful scribbles. (It can be painted and covered with art once they grow up, adds Irving.) Modern geometric tiles playfully contrast with the Victorian-inspired, custom crown molding and ornate, 13-foot-high ceiling.
Adjacent to the excellently equipped cooking area is a tricked-out pantry that serves as a “launching pad” for entertaining, complete with child-friendly storage, including a smaller refrigerator unit where the kids can store their snacks.
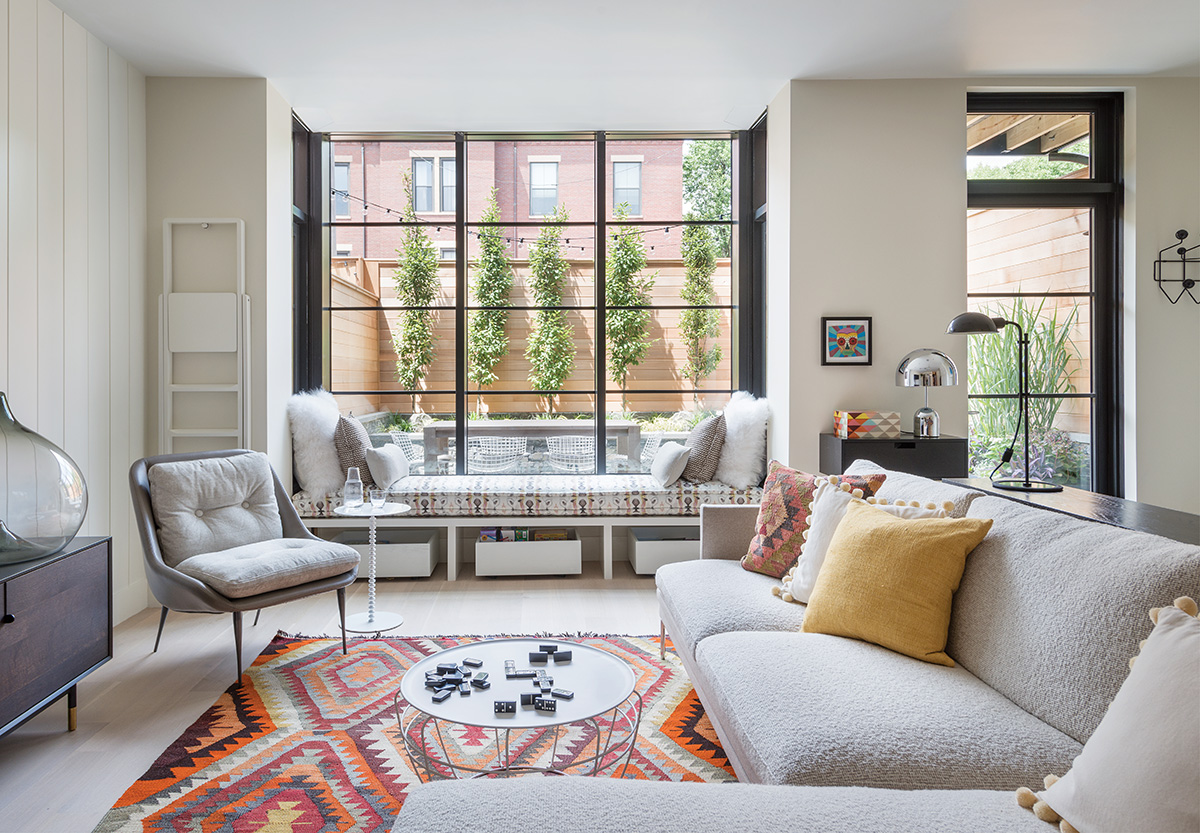
A private guest suite on the lower level is flooded with natural light, thanks to a multistory bay addition, constructed by Somerville’s Architectural Openings. / Photograph by Nat Rea
The pantry leads to a living room where Victorian detailing juxtaposes with contemporary fixtures like a papier-mâché chandelier from Dutch design firm Moooi. The room’s creamy palette keeps things bright, as do the Designer Draperies bottom-up roller shades, which invite in the light while maintaining the family’s privacy. Inspired by a stained glass transom above the front door (one of the home’s few original elements), Irving installed a long, horizontal transom between the living room and the foyer. Sunlight from a fourth-floor skylight cascades down the staircase, papered in a semiretired Florence Broadhurst wall print (its first appearance in the States, Irving believes).
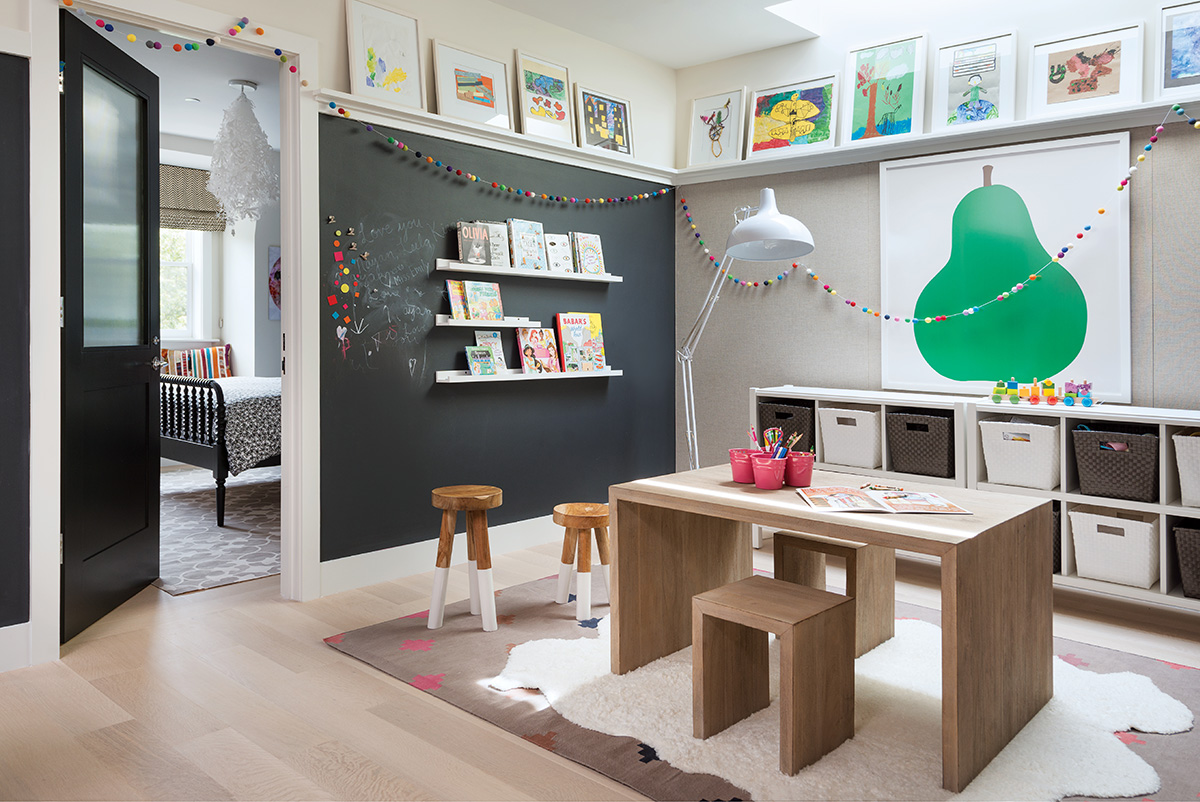
A play area includes a chalkboard wall for scribbles. / Photograph by Nat Rea

The daughter’s bedroom is pretty in lilacs; a pattern by Paris-based Minakani Lab covers the ceiling of the nursery, illuminated by a lighting fixture that once hung in the couple’s former dining room; the older son’s bedroom features bunkbeds and a world map. / Photographs by Nat Rea
On the second floor, pocket doors with reeded glass lites partition the master suite from the nursery for the newborn. Like a vertical bookend to the grandparent-friendly garden-level suite, the third floor serves as a mini apartment for the older kids: Two bedrooms and two baths flank a common play area filled with books and toys. There’s space for everything.
And everyone. “They wanted a family home,” Irving says. “Their children are the center of their lives, and we made sure we designed a space that everyone could exist and thrive in.”
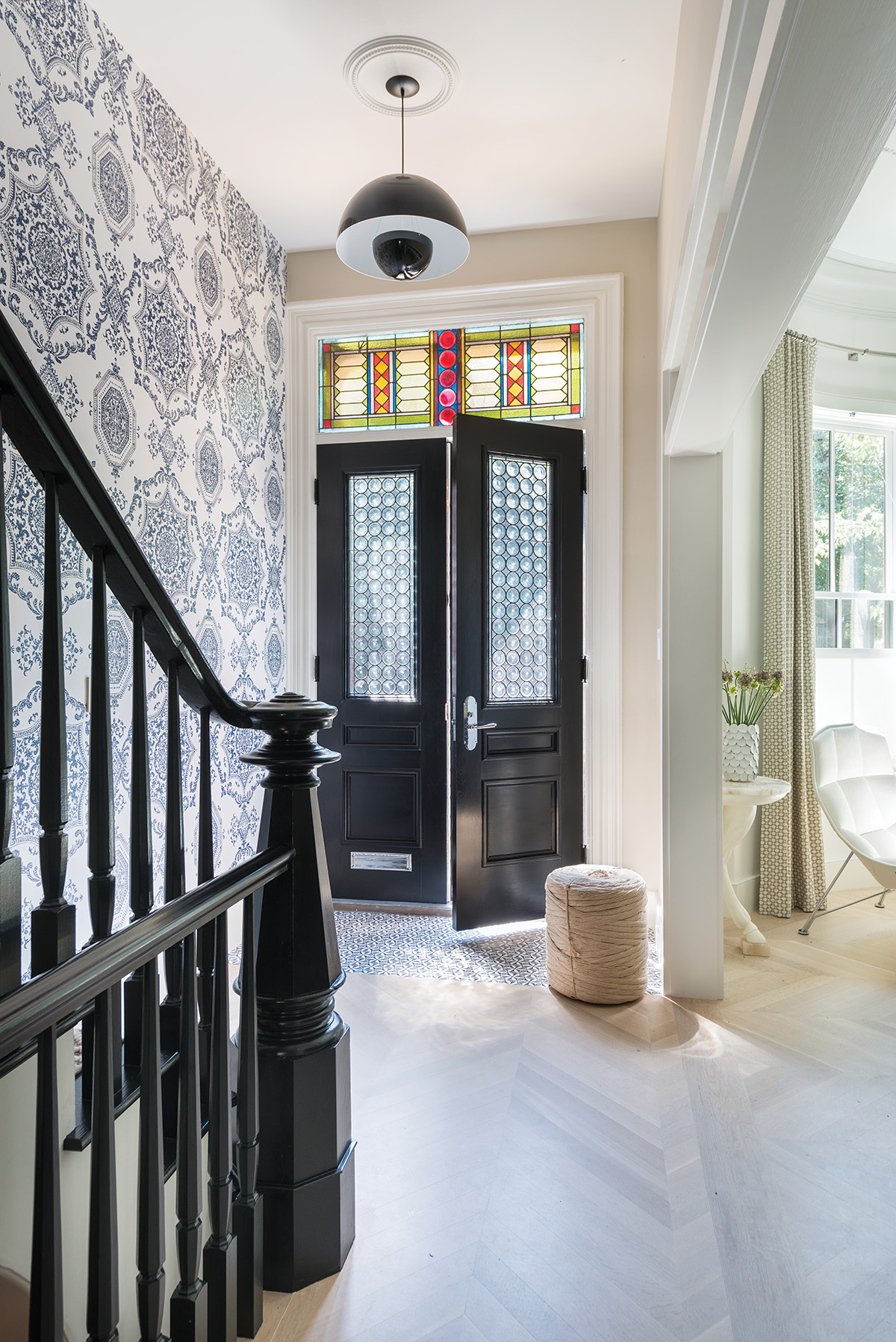
The foyer features a striking Florence Broadhurst wallcovering illuminated by the building’s original stained glass transom window. Irving installed a long, horizontal transom at the living room entryway to match. / Photograph by Nat Rea
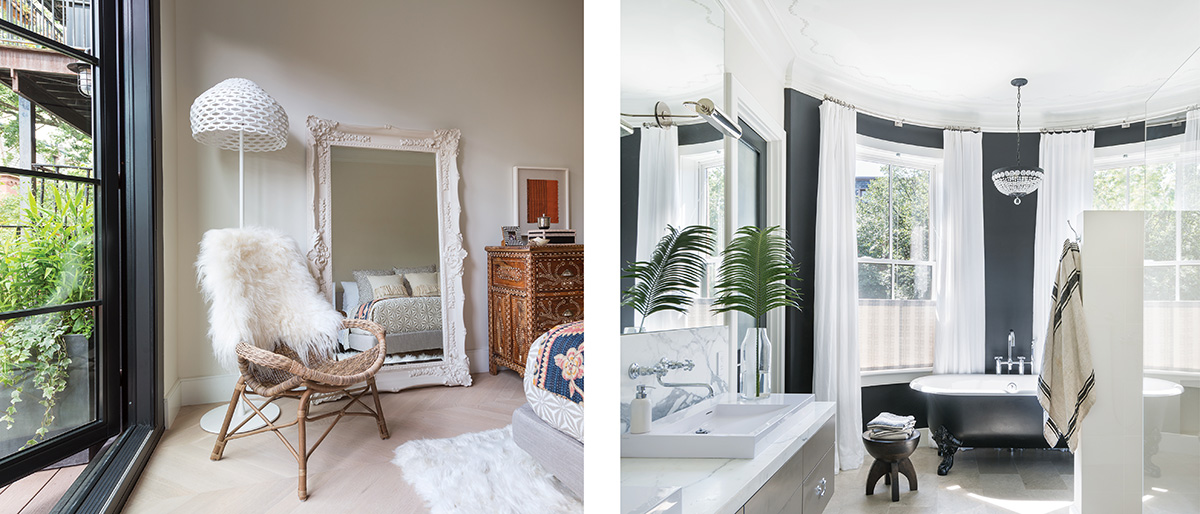
Light floods the master suite, complemented by a private, verdant balcony; a custom-painted, claw-foot Kallista tub brings a vintage note to the luxurious modern master bathroom. / Photographs by Nat Rea
Designer Kristine Irving, Koo De Kir Architectural Interiors
Architect Embarc Studio
General Contractor Kennedy Design Build


