An Atlanta Family Builds Their Dream Retreat in Sconset
After vacationing on Nantucket for years, a couple sets about creating an island retreat of their very own.
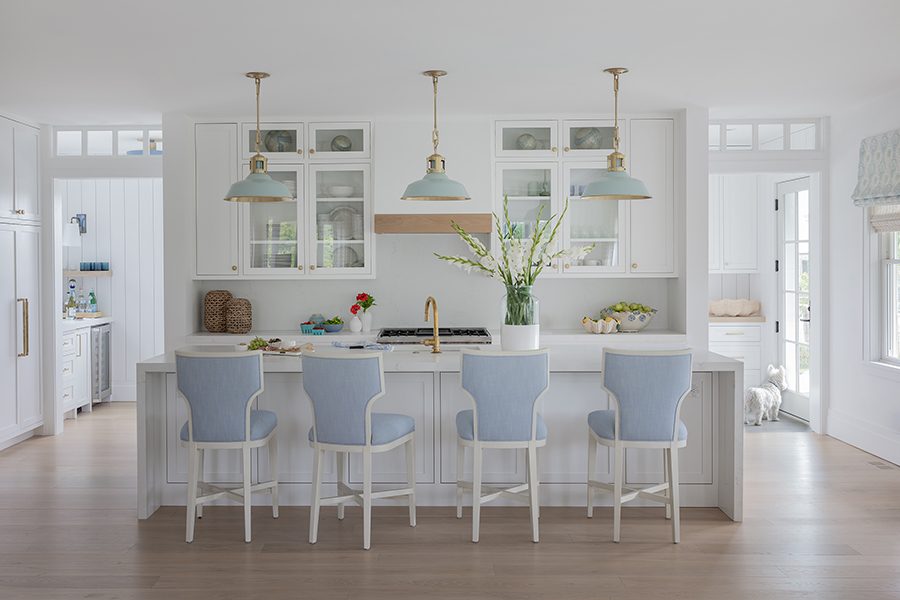
Brass Urban Electric pendants hang above the island, which has a waterfall edge. Stools are upholstered in Perennials indoor/outdoor fabric. / Photo by Michael J. Lee
This article is from the summer 2025 issue of Boston Home. Sign up here to receive a subscription.
Caren Merlin and her husband decided to take the plunge during the summer of 2021. Year-round Atlanta residents with two teenage boys, they’d spent an extended period of time that summer on Nantucket, where they’d been coming every summer for years. Like the rest of the country, they’d been through the uncertainties of COVID and felt the time was right to make a big decision: They were ready to build a home of their own on the island.
“We saw the lot one day when we were out bike riding,” recalls Merlin of the site in Sconset, a village on the easternmost tip of Nantucket. “We love Sconset; it’s quiet and peaceful and really reminiscent of ‘old Nantucket,’ but it’s still easy to get into town and to beaches in other parts of the island from there.” Part of a small development located about a block from the beach, the property the Merlins settled on is surrounded by acres of conservation land with an ample yard where they envisioned putting in a pool and cabana.
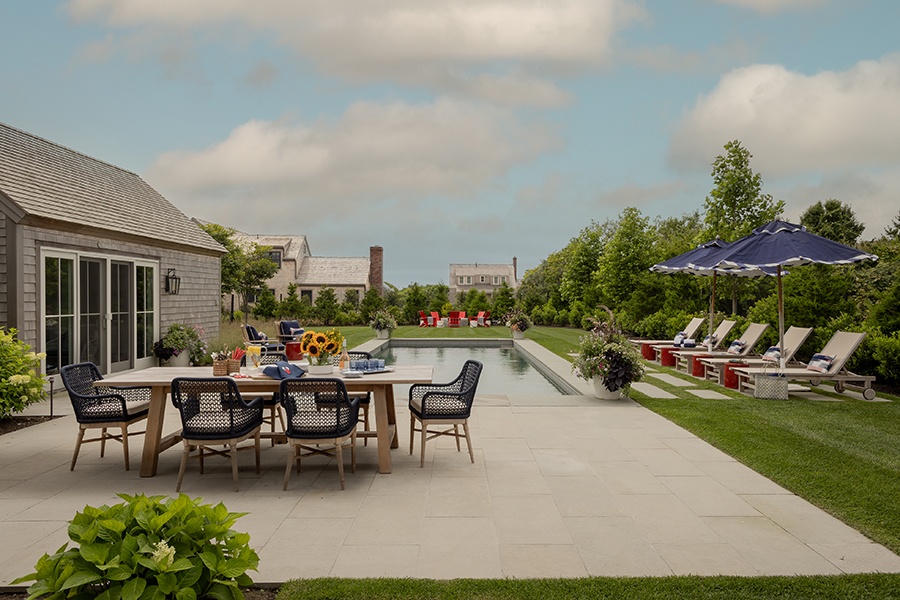
Logan Gardens’ St. Tropez loungers are oriented toward the pool; the nearby dining table allows for easy conversation between both areas. / Photo by Michael J. Lee
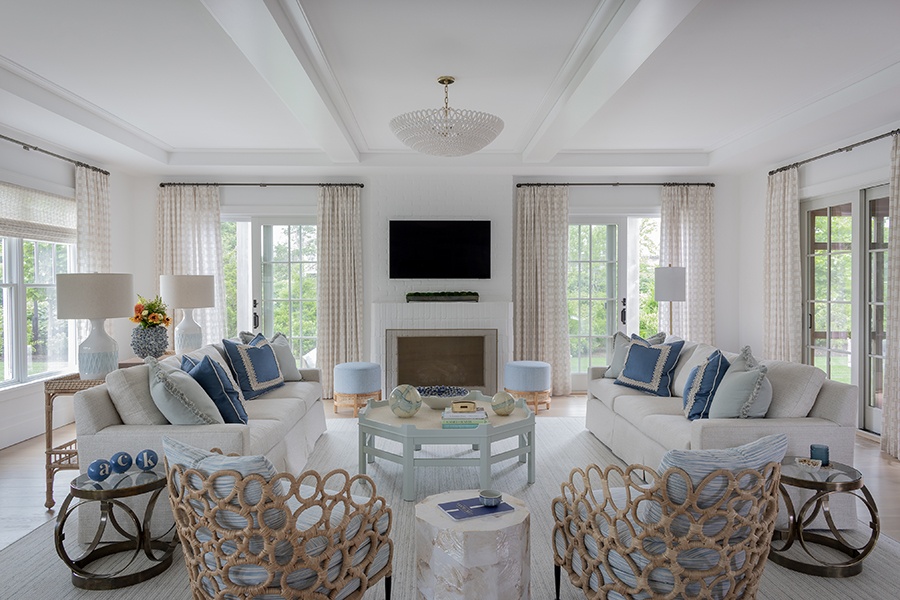
The living room has multiple sets of French doors that open to the yard. The ACK balls on the left end table feature the shade of blue that inspired the homeowner’s chosen color palette for the home. / Photo by Michael J. Lee
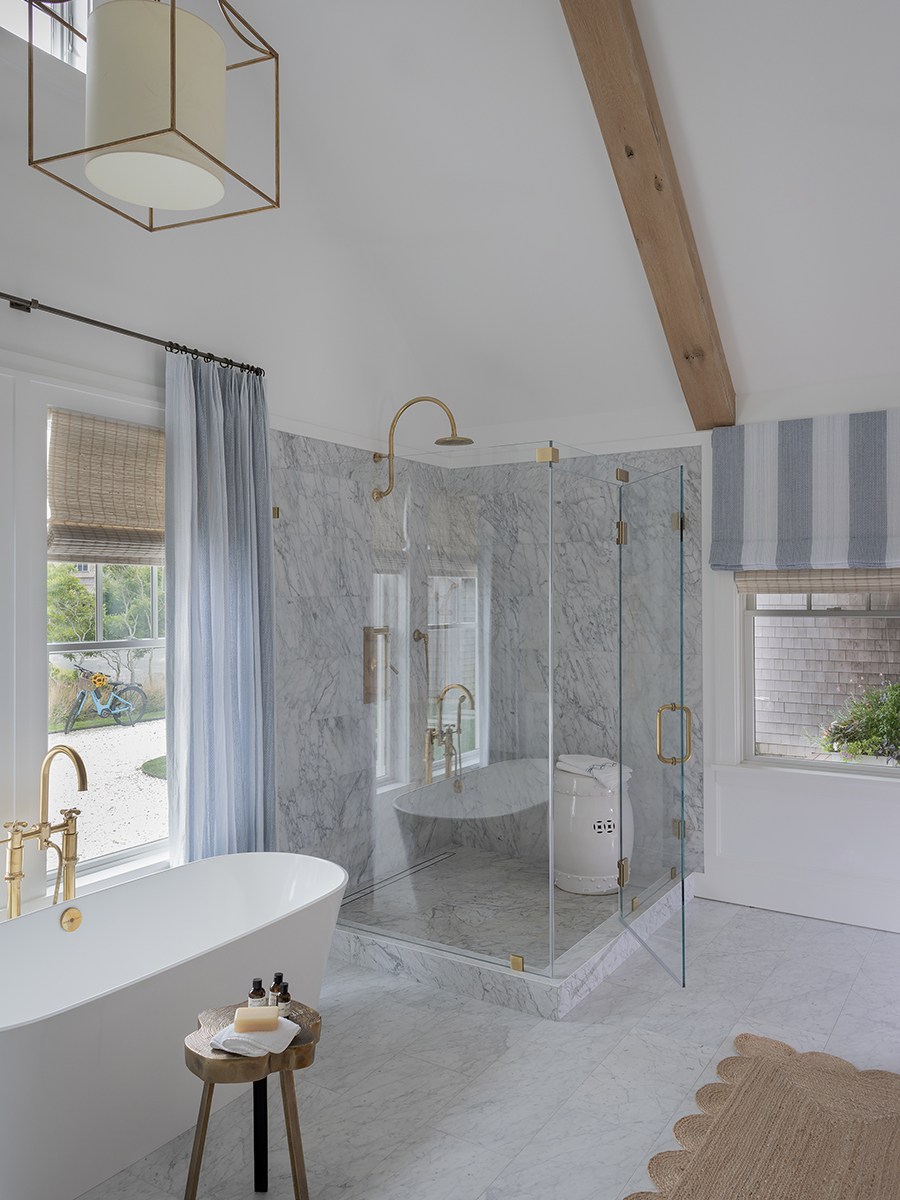
The primary bathroom evokes serenity with a mostly white scheme punctuated by gray/blue veining in the stone that sheathes the floor and shower walls. / Photo by Michael J. Lee
“Nantucket is such a special place for our family. We wanted to build a house where we could all gather and where our sons would want to come visit as they got older,” Merlin says. “Finally being able to create this home of our own is a dream come true.” Working with Blue Flag Partners and Workshop/APD, the project developers, the Merlins were able to create their home from the ground up. The idea was for the house to include ample areas for congregating with intimate spaces for “curling up with a book and a cup of tea,” Merlin says. To conceive the interior design, she tapped Jessica Bradley, who’d set the aesthetic for their Atlanta home. Interiors were designed to exude a fresh, clean feel with mostly white walls and trim, with soft coastal colors adding interest. Bradley recalls Merlin showing her decorative blue-painted balls emblazoned with “ACK” in white that she found in a local shop. “She said, this is what I want the color palette to be.” The balls are now on display in the living area.
Bradley matched the blue of the balls in a Brunschwig & Fils fabric—that also has a touch of celadon—she incorporated into the aesthetic as Roman shades in the kitchen and foyer. “These two colors repeat throughout the house, so it all connects. It was fun playing off these two soft colors and making pops in key spots.” Some of the spaces that really “pop” include the pool house, where red is introduced in the window treatments and accents. And pink features prominently in one of the guest rooms. “While the other bedrooms veer more masculine, this is the home’s one girly spot,” Bradley says. “Living with all men, it was nice to give Caren her pink moment.”
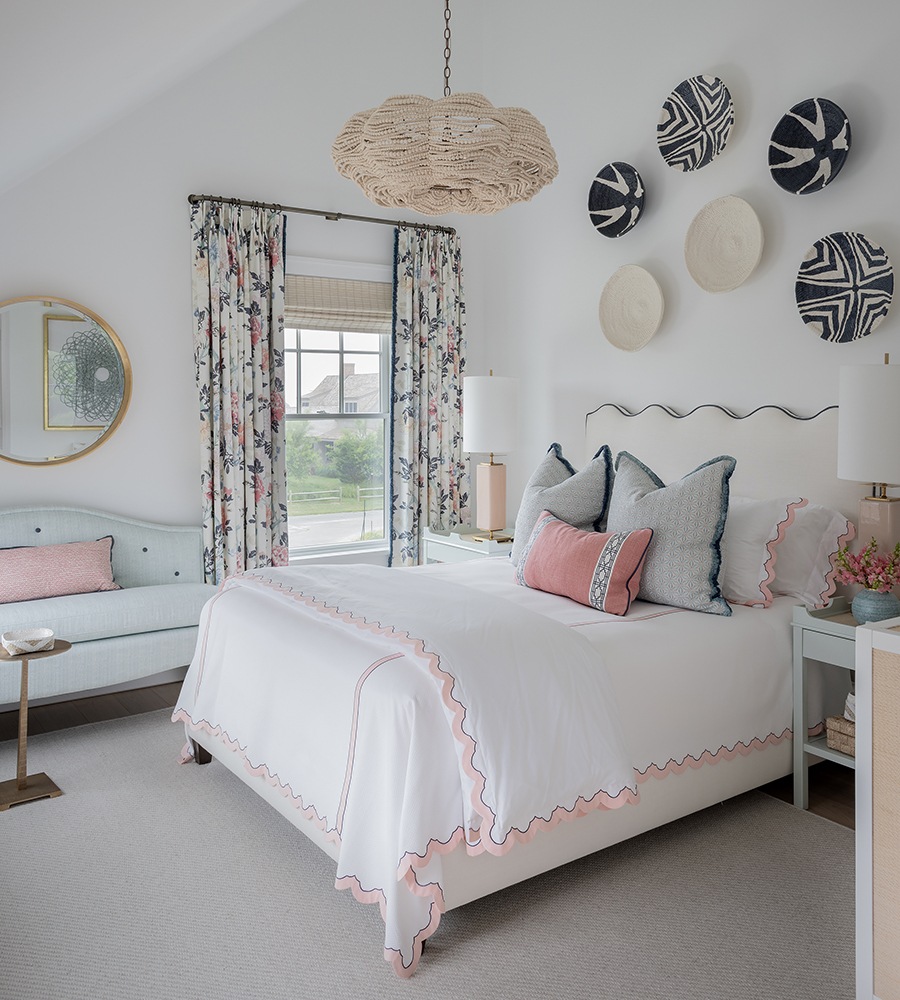
A guest bedroom has feminine flair thanks to the pops of pink. The drapery fabric is Lee Jofa’s “Inisfree Sunset,” and the custom duvet cover was made by Jenny Johnson Allen Custom Linens. / Photo by Michael J. Lee
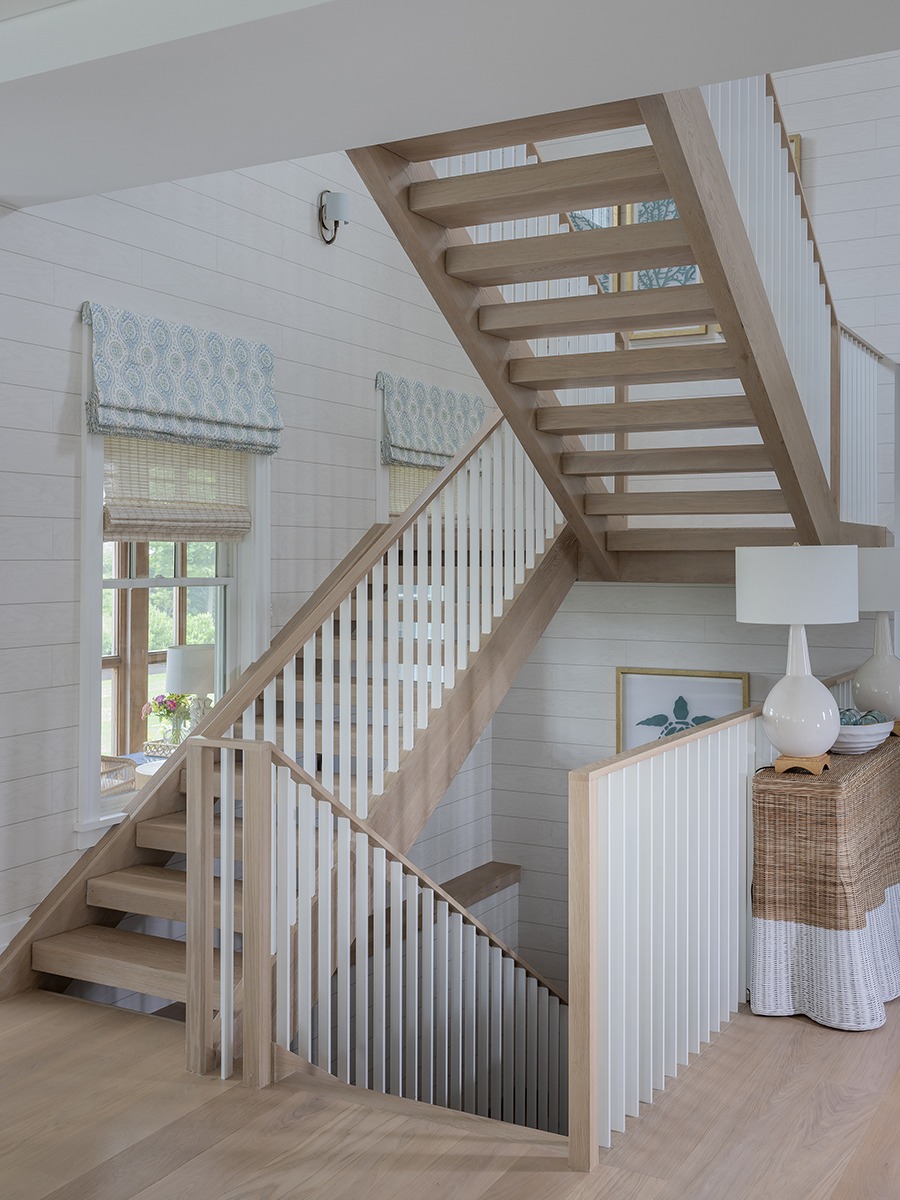
The Roman shades in the entryway are made from Brunschwig & Fils’ “Nadori” print in sky blue, which was also used in the kitchen. / Photo by Michael J. Lee
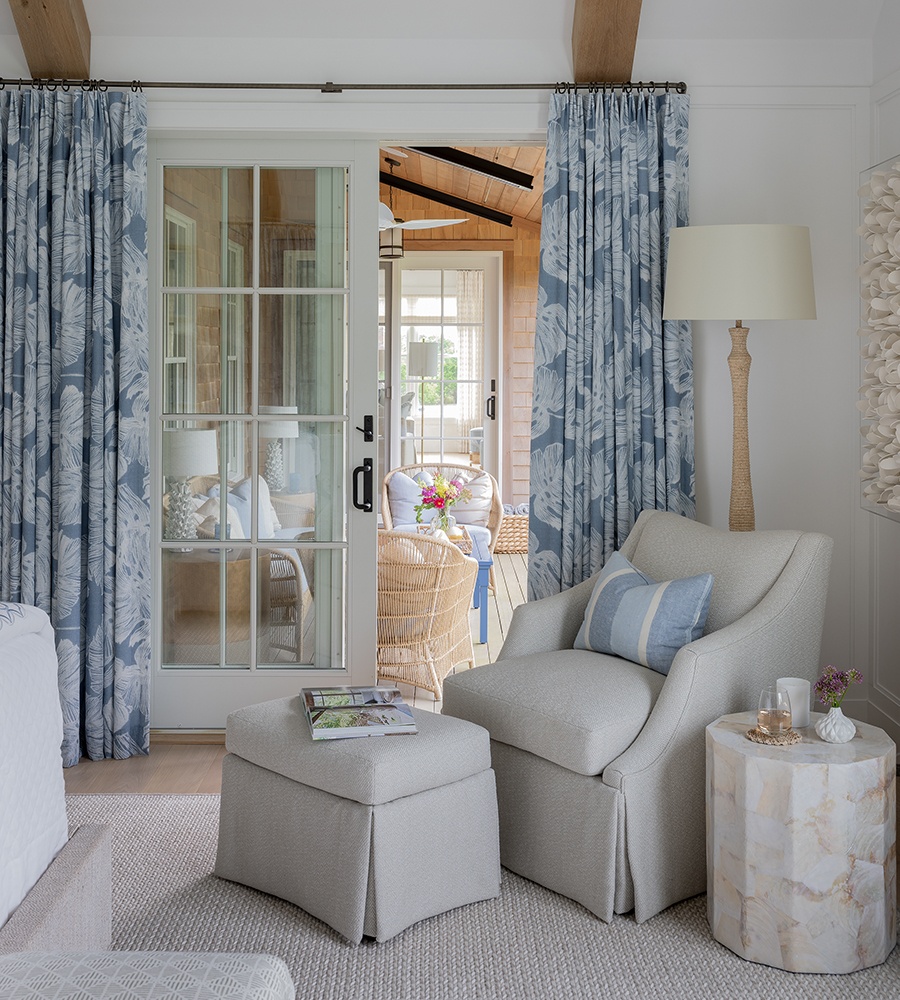
The primary bedroom has access to the screened porch via French doors; the drapery fabric is Schumacher’s “Del Coco Marine.” The armchair is from Made Goods. / Photo by Michael J. Lee
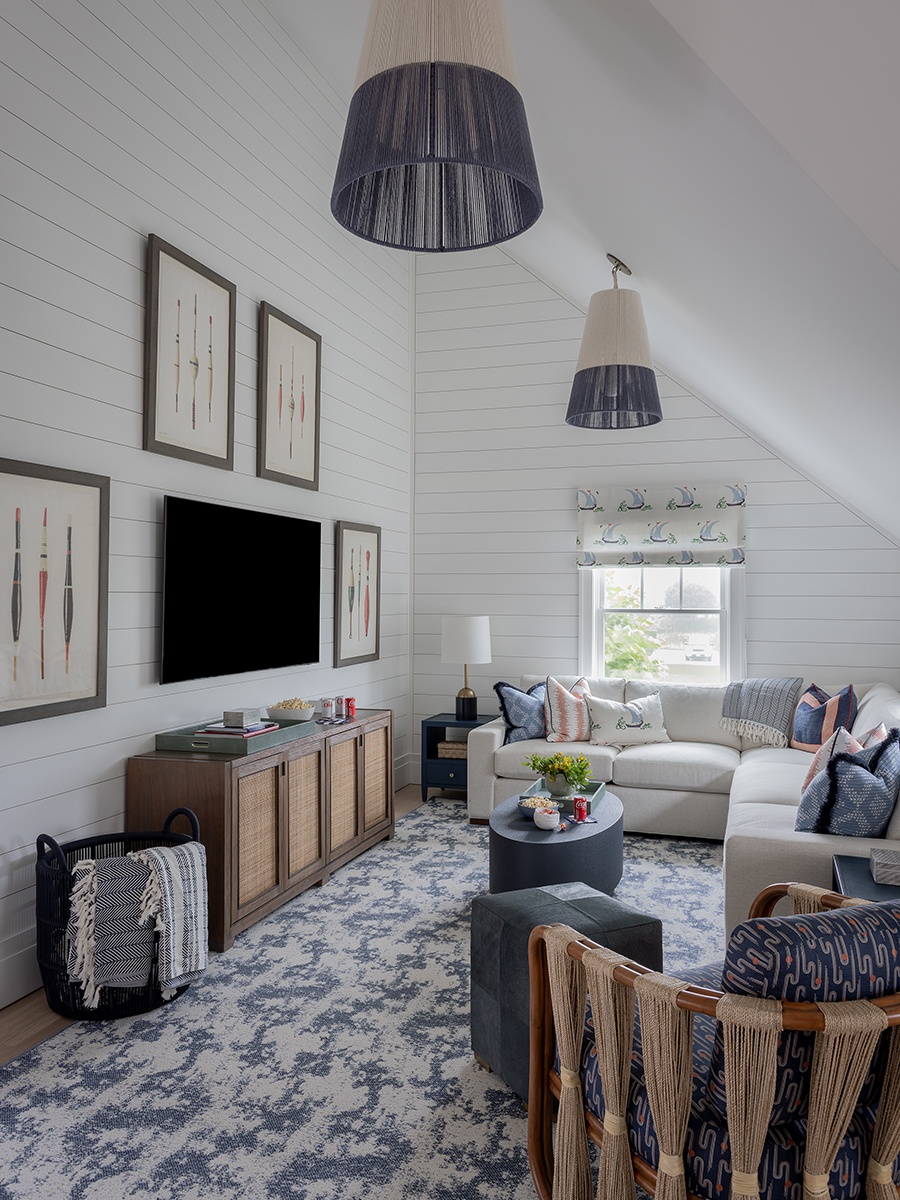
The second-floor loft features Bone Simple woven pendants and Roman shades fashioned out of a lively Katie Ridder fabric emblazoned with sailboats. / Photo by Michael J. Lee
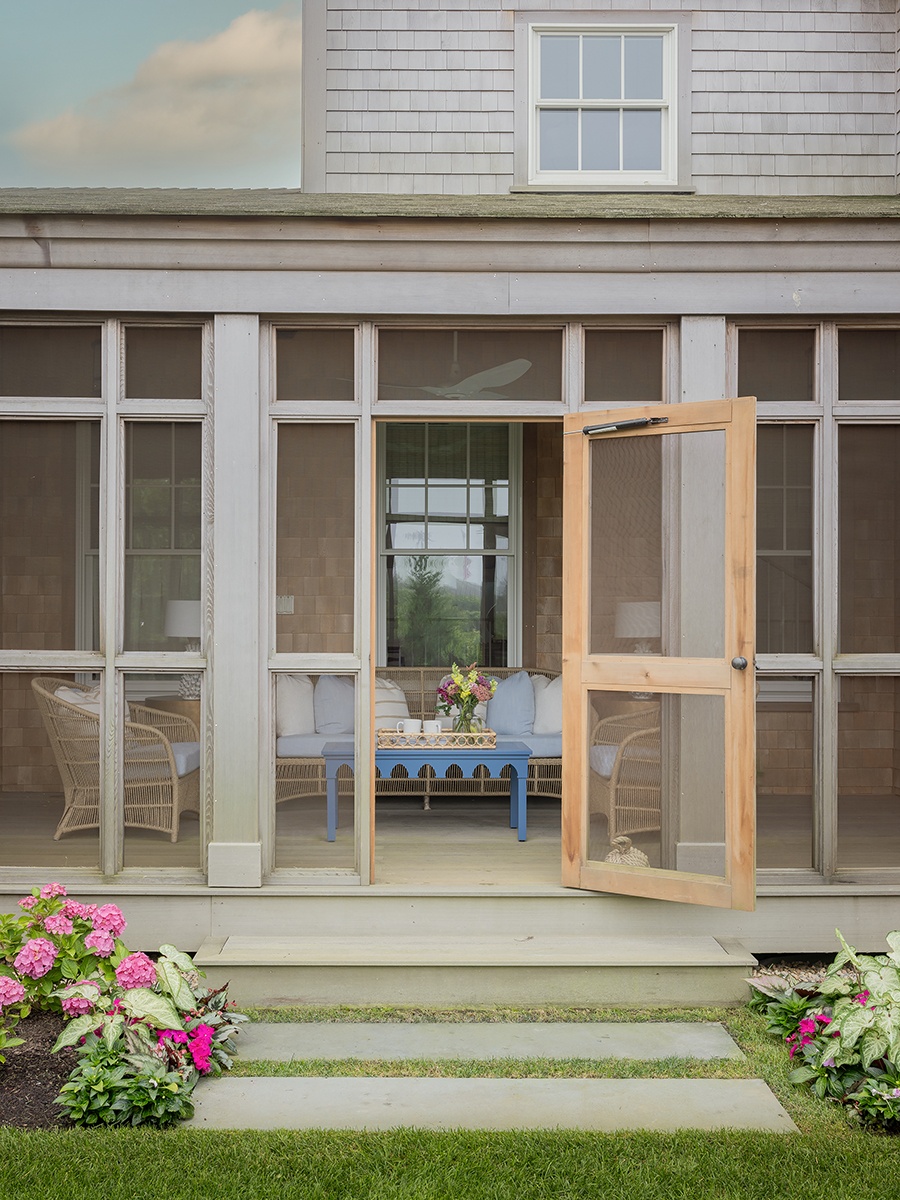
The screened porch is a favorite early-morning spot for homeowner Caren Merlin; here, she likes to linger over her coffee as the island fog slowly lifts. / Photo by Michael J. Lee
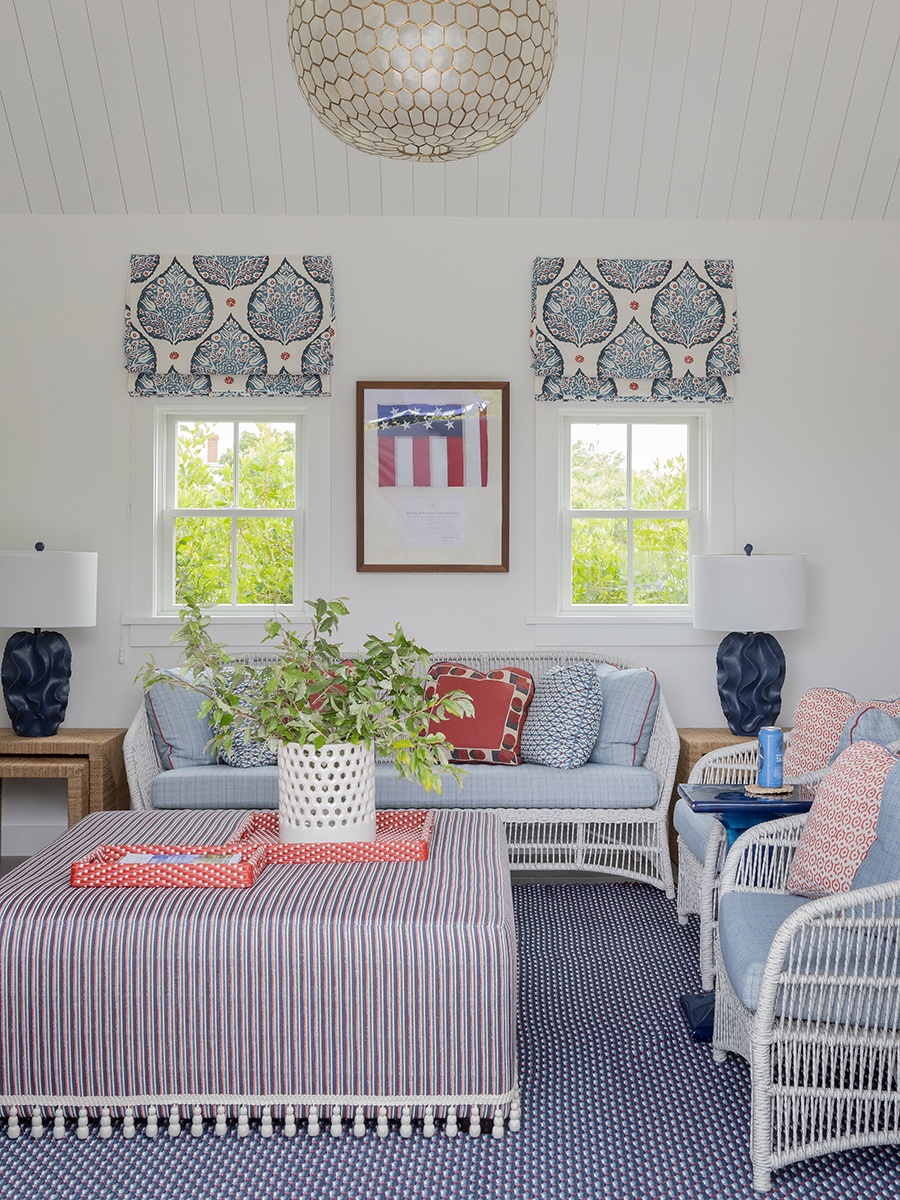
A custom indoor/outdoor blue-and-white Kravet rug pairs with a Christopher Farr upholstered coffee table that features a hint of red; the chandelier is Visual Comfort’s “Gustavian Lantern.” / Photo by Michael J. Lee
In addition to the main level’s open floor plan that connects with the verdant backyard, the lower level is a gathering spot with a Ping-Pong table that opens to the outdoors, along with a big screen for movie-watching at night and on rainy days. There’s a loft on the second floor with another TV, along with a plush sectional. “We kind of fight over this space,” laughs Merlin, “the boys like to watch games up here, and I love to read up here.” Another one of her cherished reading spots is the porch off the primary suite. “I also like to come out here in the morning with my coffee and watch the fog lift.”
Merlin and her husband have developed a routine of walking down the neighborhood’s path to the beach to decompress at the end of the day. They’ll often bring the family dog, Brooklyn, a 12-year-old Westie, who loves island life. “We feel so lucky to have built this house,” says Merlin, noting that the couple is about to become empty-nesters when their youngest son goes to college in August. “We don’t want to go back to an empty house in Atlanta at the end of the summer, so we’re going to stay here into the fall this year. It’s exciting for us, to see what comes next.”
Architect Workshop/APD
Builder Blue Flag Partners
Interior Designer Jessica Bradley Interiors
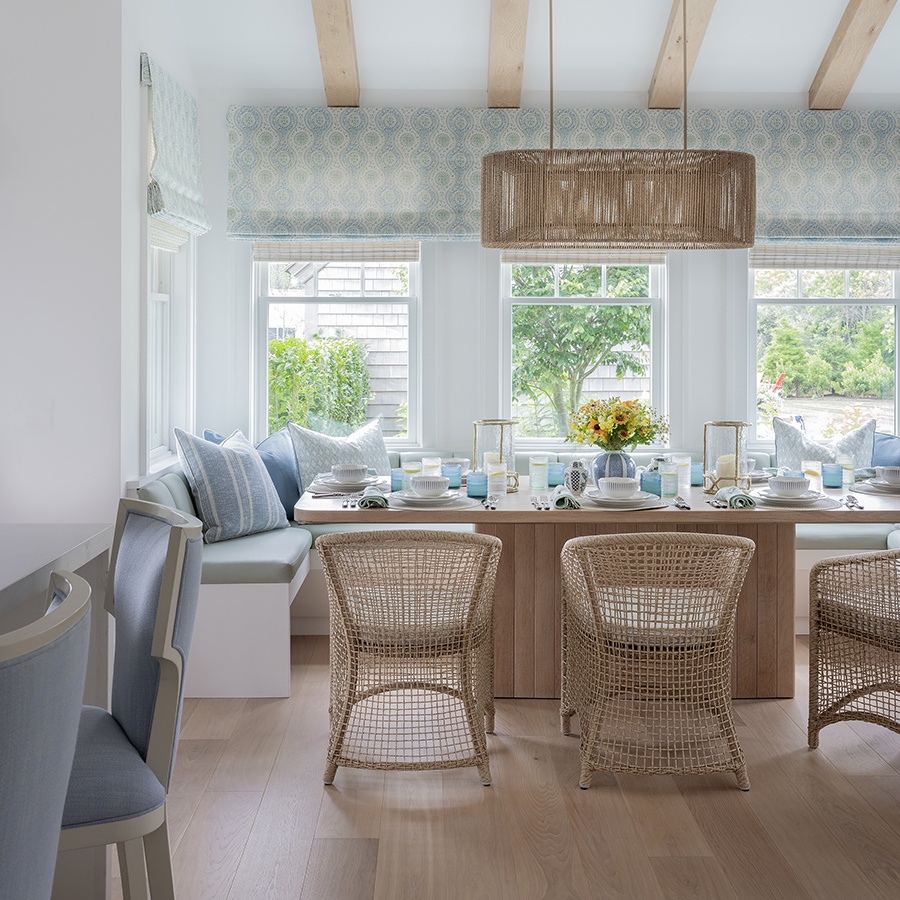
The dining nook features a large built-in banquette upholstered in Joseph Noble’s “Athletica” fabric. Made Goods “Helena” chairs flank the table; the chandeliers is from Currey & Co. / Photo by Michael J. Lee
First published in the print edition of Boston Home’s Summer 2025 issue, with the headline, “A Place to Call Home.”


