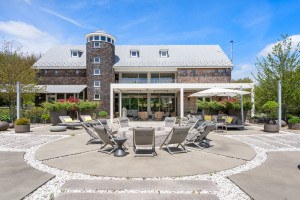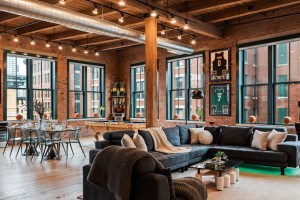On the Market: 1 Lincoln Way, Ipswich
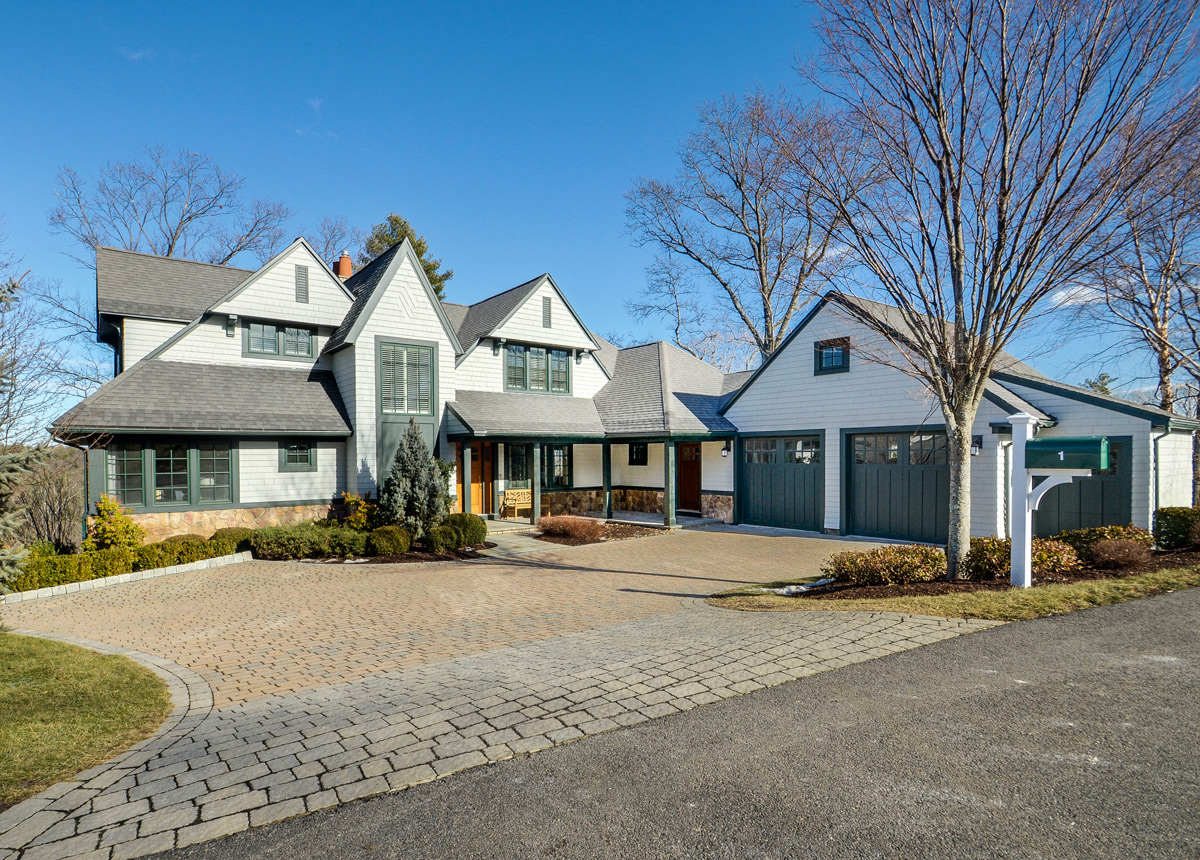
Photo provided.
1 Lincoln Way, Ipswich
Price: $2,000,000
Size: 4,529 square feet
Bedrooms: 4
Baths: 4 full, 2 half
A shingle-style home with recent updates, located in Ipswich at the 15th fairway of the Golf Club of Turner Hill, is on the market. The home was built in 2004 and features a carriage-style garage, stone driveway, and professional landscaping with multiple decks.
Inside, the first-floor living room has cathedral ceilings with a fireplace and built-in shelving. A wall of windows allows views and natural light into the adjacent kitchen and dining area. The kitchen has a central island with a butcher block top. A master suite, also located on the first floor, has windows overlooking the golf course. Two additional bedrooms with en-suite baths complete the second level. The walk-out basement is finished with a game room, sun room, family room, and an additional bedroom and bath.
In addition to the golf course location, the home is located near a pool, tennis courts, and many local walking trails.
For information visit raveis.com or contact Karol Flannery at 978-270-0876.
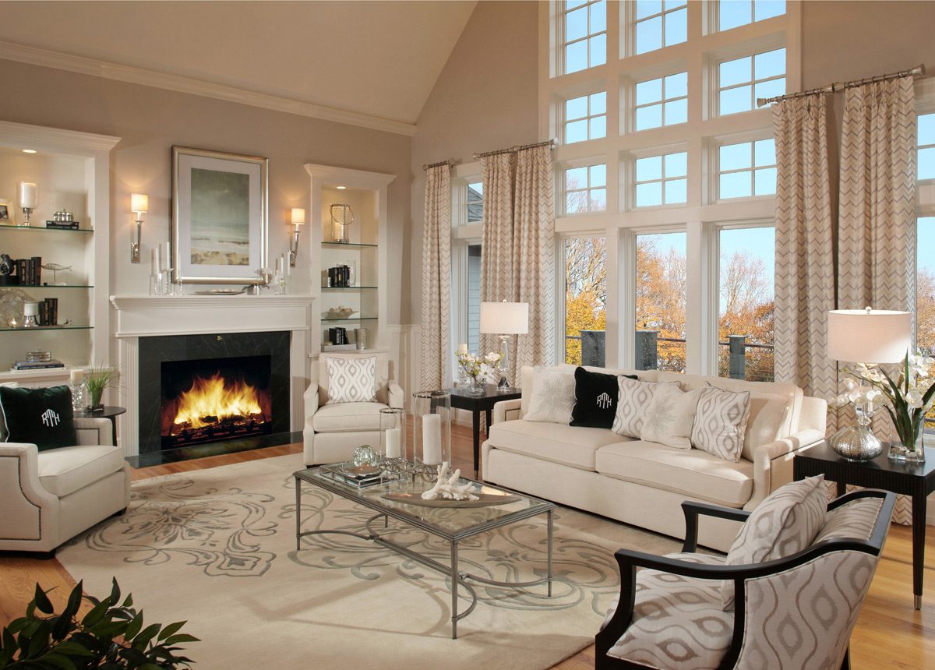

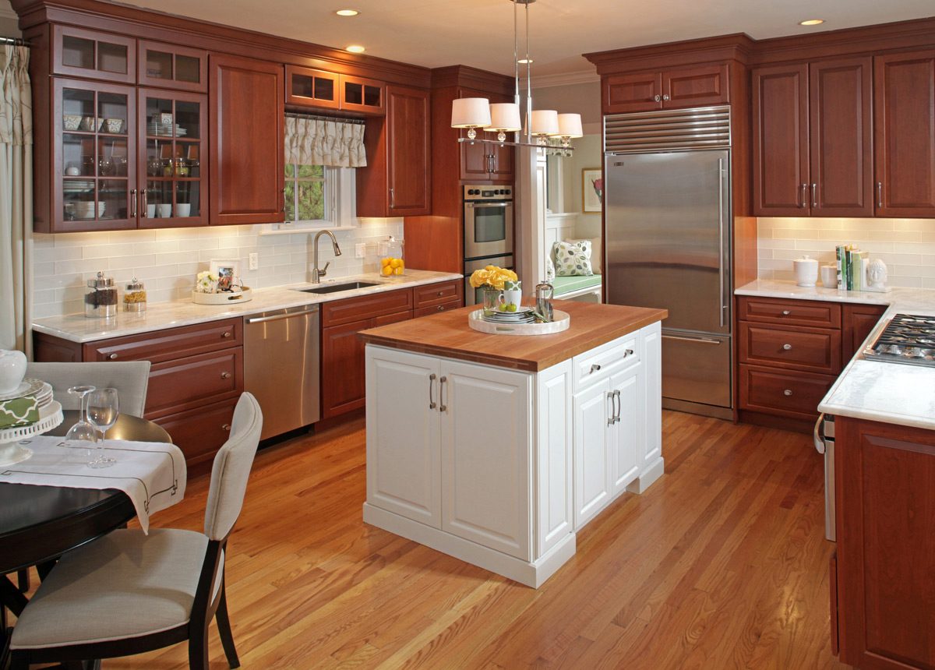

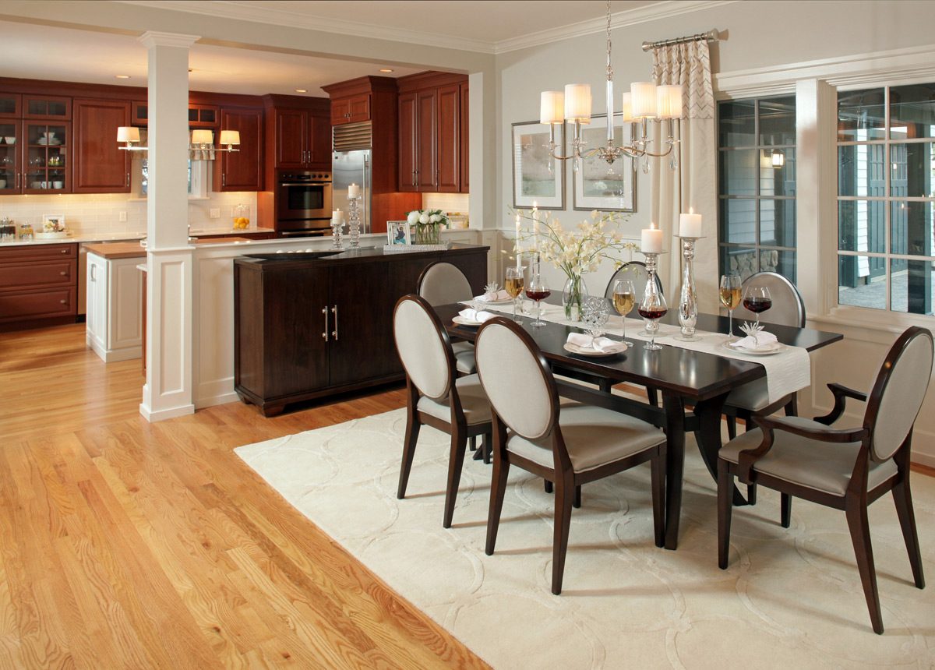

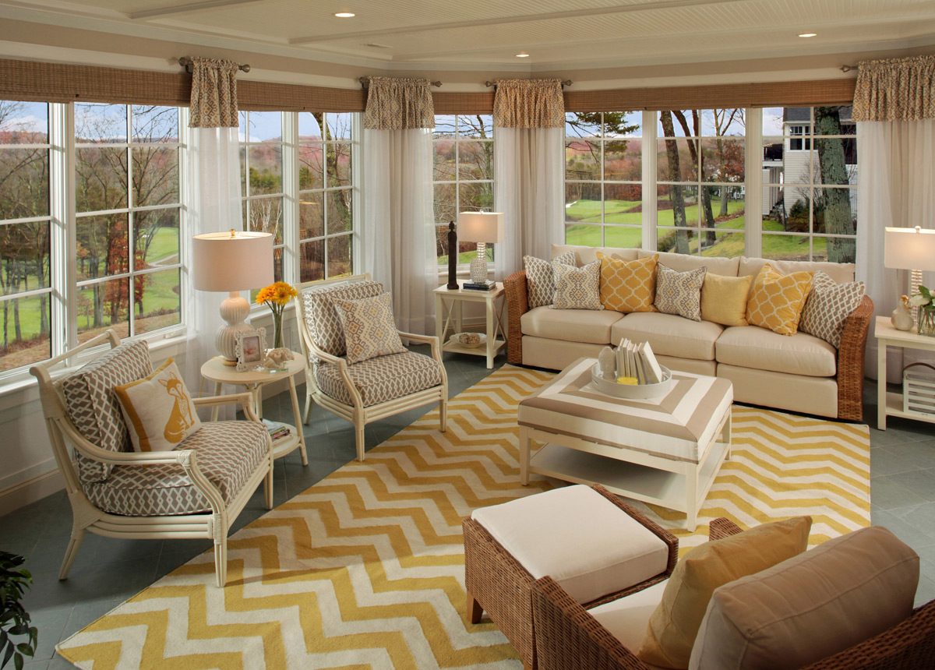

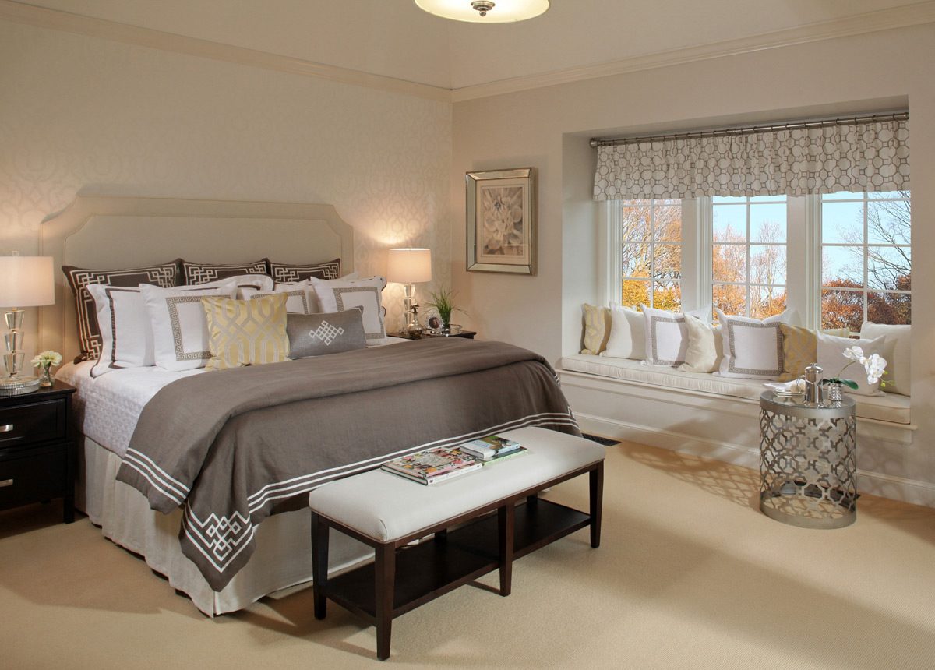

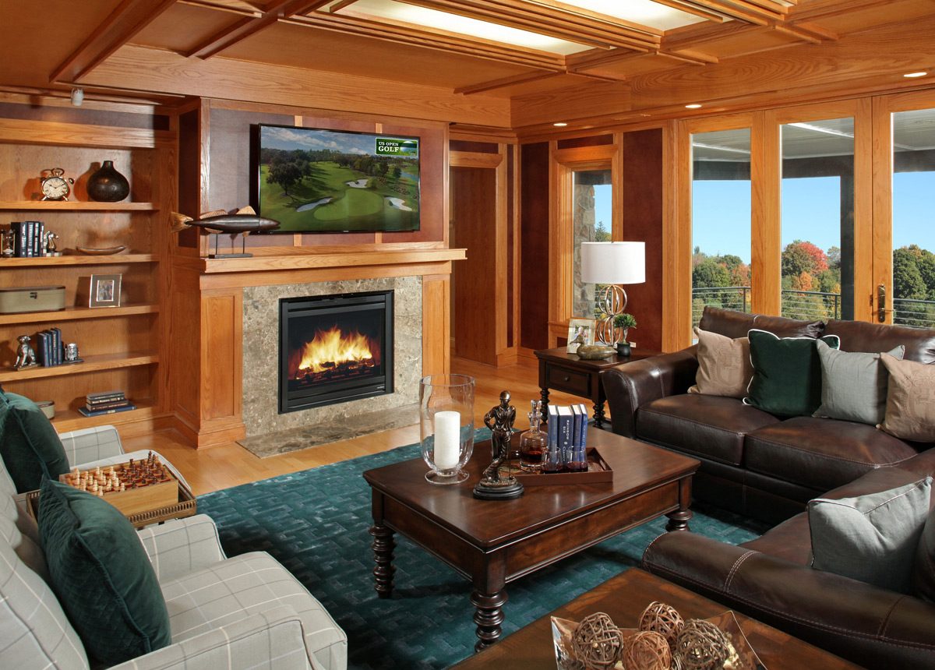

The Boston Home team has curated a list of the best home design and home remodeling professionals in Boston, including architects, builders, kitchen and bath experts, lighting designers, and more. Get the help you need with FindIt/Boston's guide to home renovation pros.

