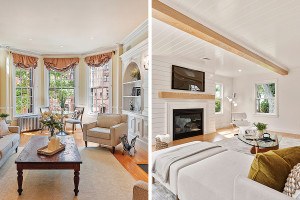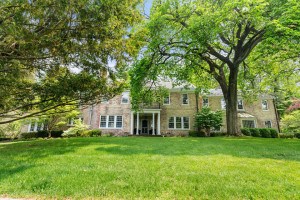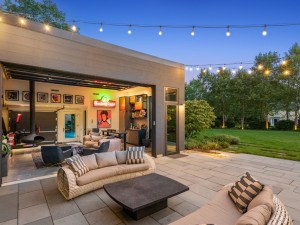Glory Restored Inside a Brookline Victorian
A historical home built around 1883 gets a new life.
Styling by Janice Dunwoody/Anchor Artists
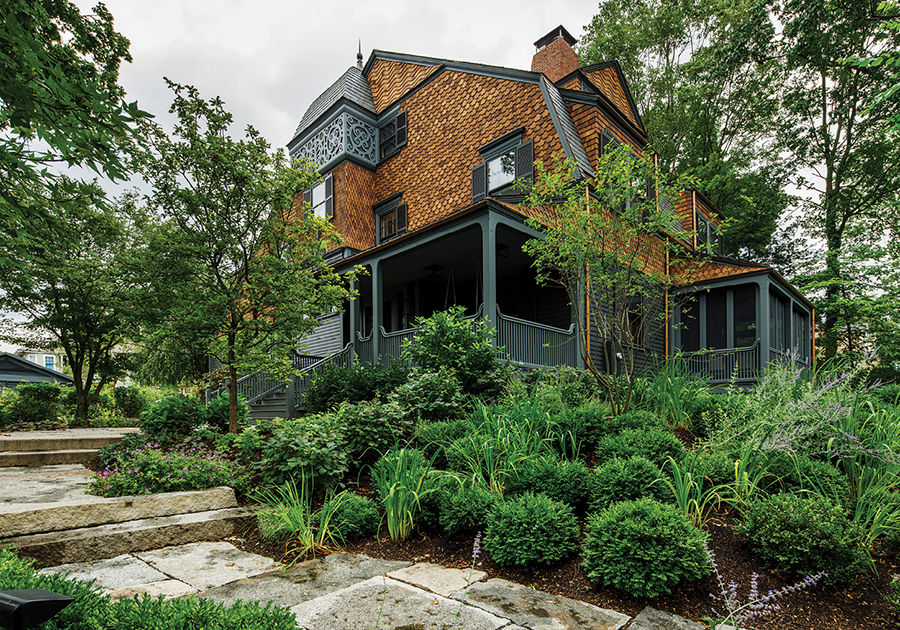
Contractors replaced the home’s existing cedar shingles with exact replicas, staining and hanging them according to historical specifications. / Photograph by Bob O’Connor
What do you do when you find a sprawling Brookline Victorian on the market? Buy it immediately, of course. That’s the advice interior designer Patrick Planeta offered, anyway, when a Boston couple asked him to tour this 5,500-square-foot shingle-style manse, built by Peabody and Stearns in 1883. “It was a great house,” says the Planeta Design Group principal, who’d worked with the couple on previous renovation projects. “They really fell in love with [its] beauty and history.”
To preserve the integrity of the home’s original design, Planeta and his clients decided against building an addition, instead choosing to refurbish—and personalize—the home within its existing footprint. And although the finished product includes modern touches (such as a custom kitchen island and a spa-level master bath), the design team was careful to use period-appropriate materials at every turn. “We’re taking historical elements and using them in a way that’s unique,” Planeta says.
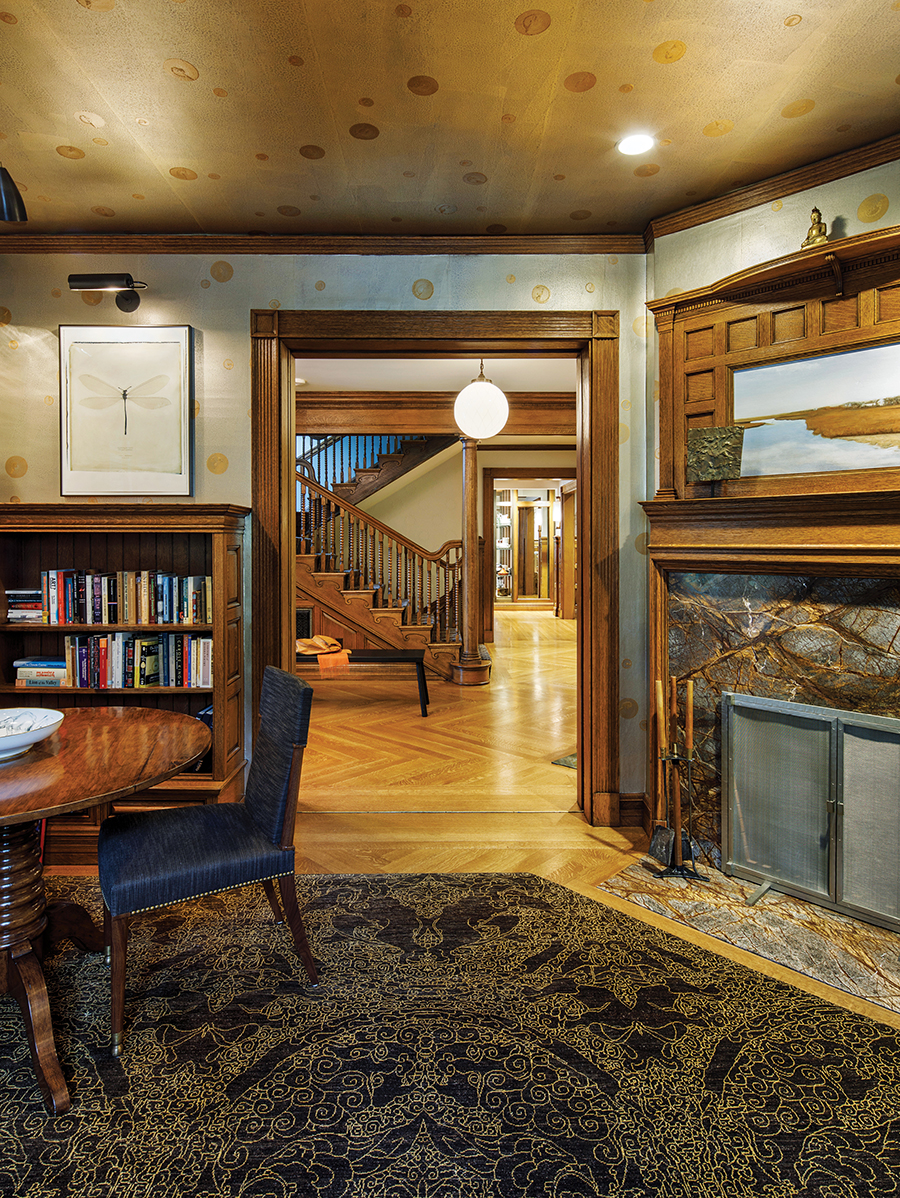
Photograph by Bob O’Connor
The work of landscape architect Frederick Law Olmsted inspired multiple design elements, including the Yangki wallpaper in the library.
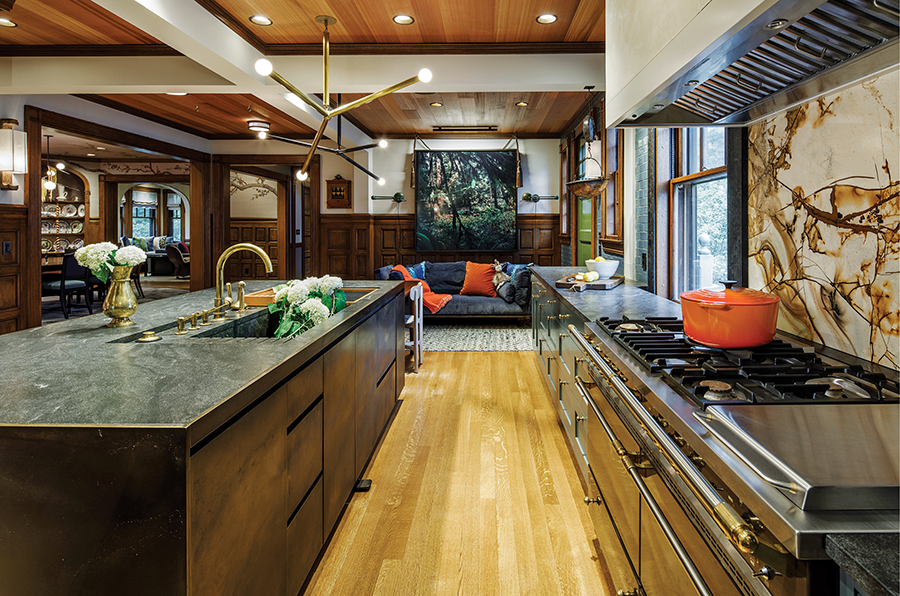
Photograph by Bob O’Connor
In the kitchen, a bespoke granite-and-bronze island complements a Lacanche stove, accented by an Italian-stone backsplash and a Venetian-plaster ventilation hood.
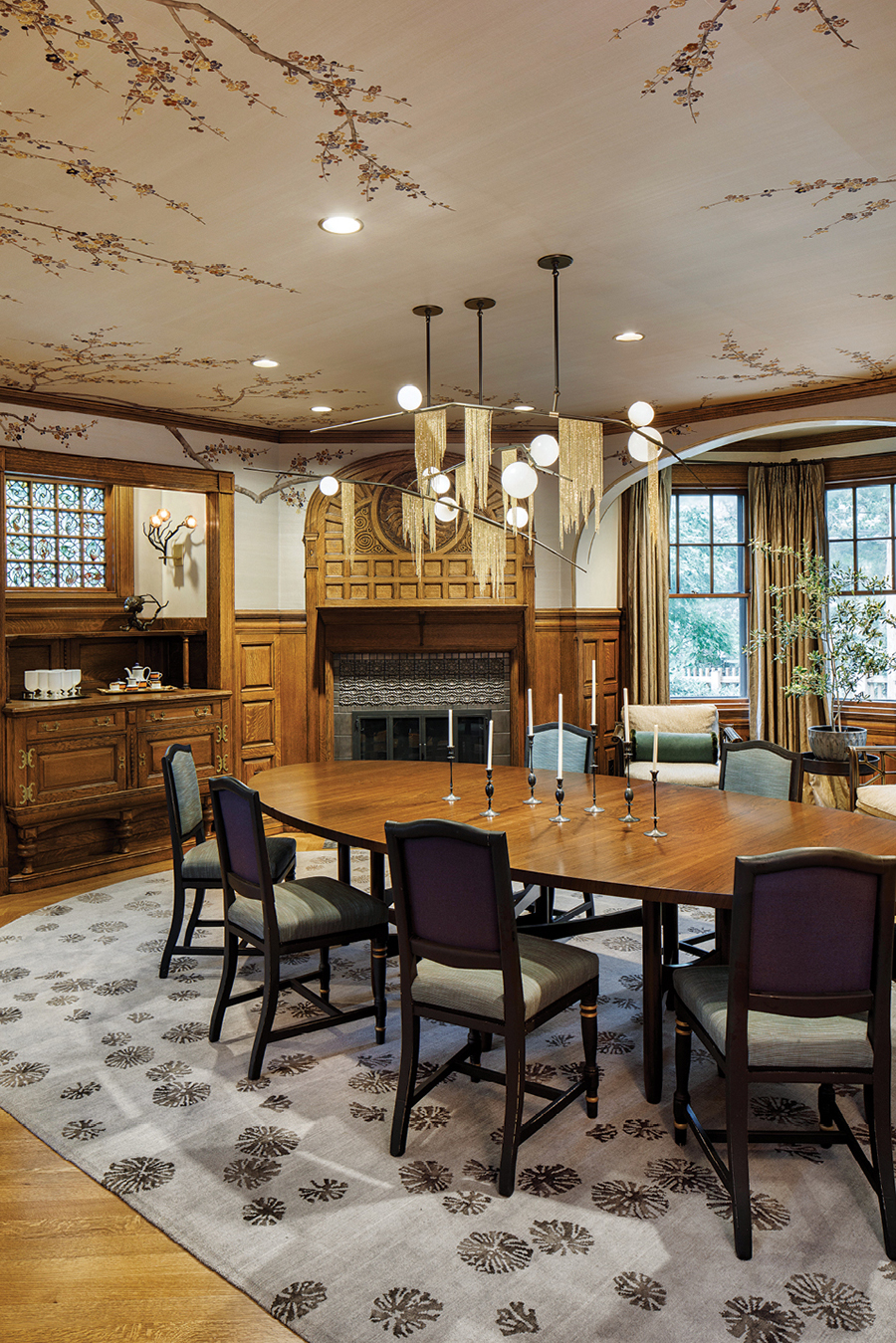
Photograph by Bob O’Connor
The custom wallpaper in the dining room features a handpainted-and-embroidered cherry-blossom design.
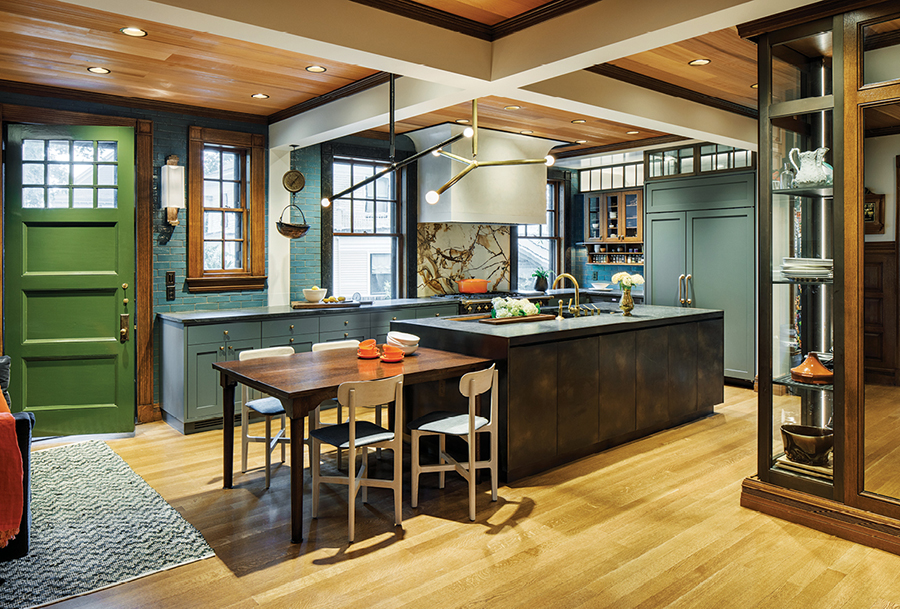
Photograph by Bob O’Connor
The kitchen also boasts a cedar-plank ceiling, restored antique paneling, and a specially made shelving unit for storing appliances and dishware.
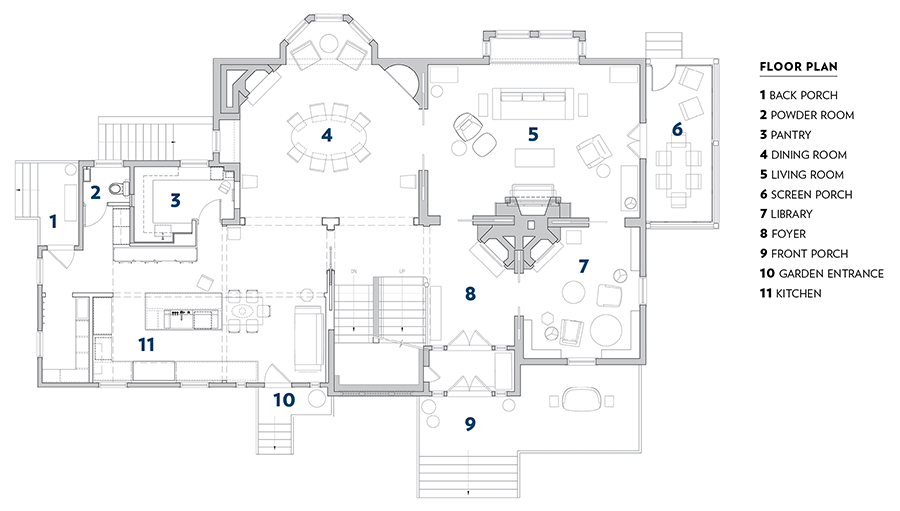
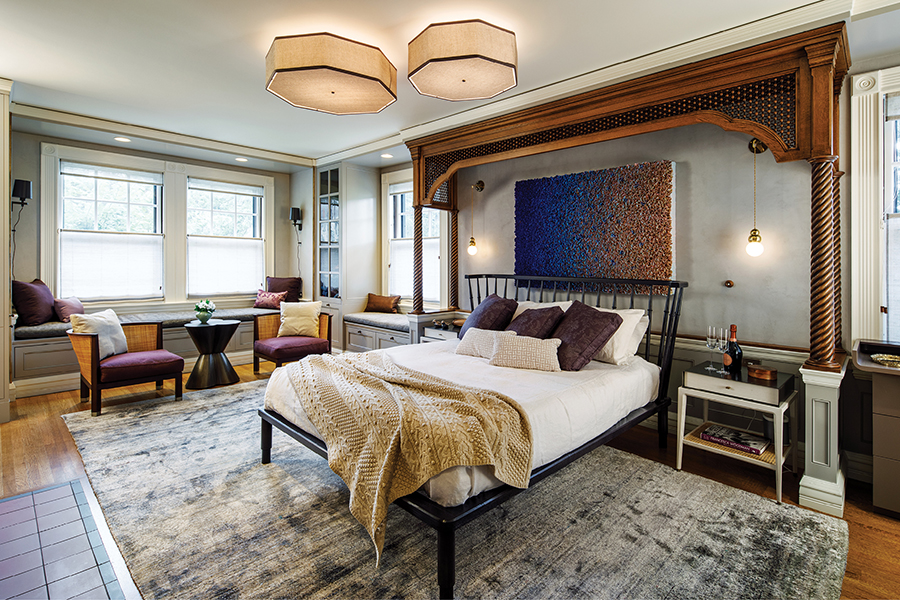
Bed linens provided by Always Piper / Photograph by Bob O’Connor
Created by Moroccan artisans, a wooden veil forms the focal point for the master bedroom.
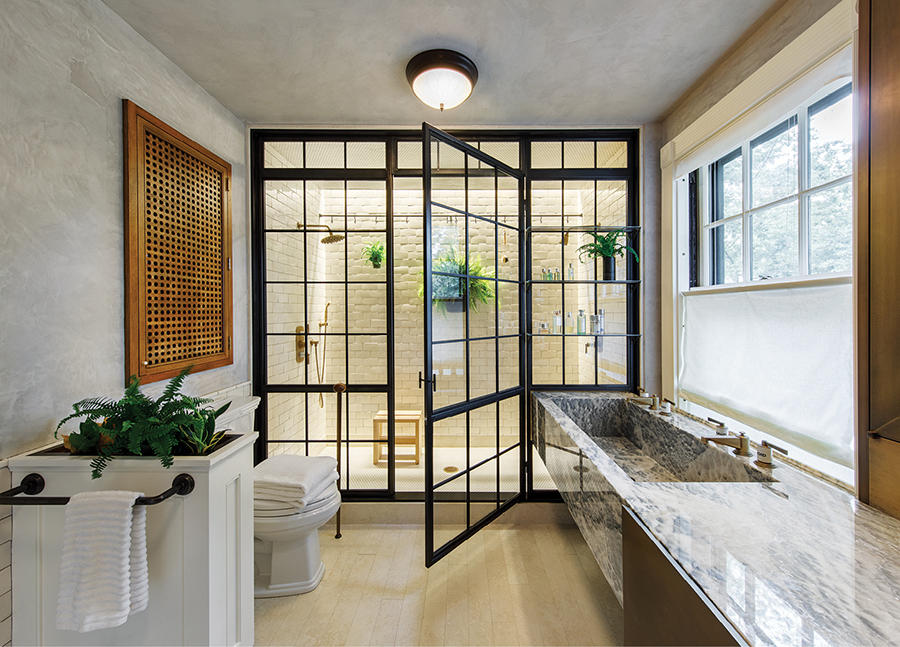
Photograph by Bob O’Connor
The shower in the reconfigured master bathroom includes custom glass-and-stainless-steel doors, handmade tiles, and a plant rack. “It’s kind of a greenhouse inside—a tucked-away little Eden,” Planeta says.
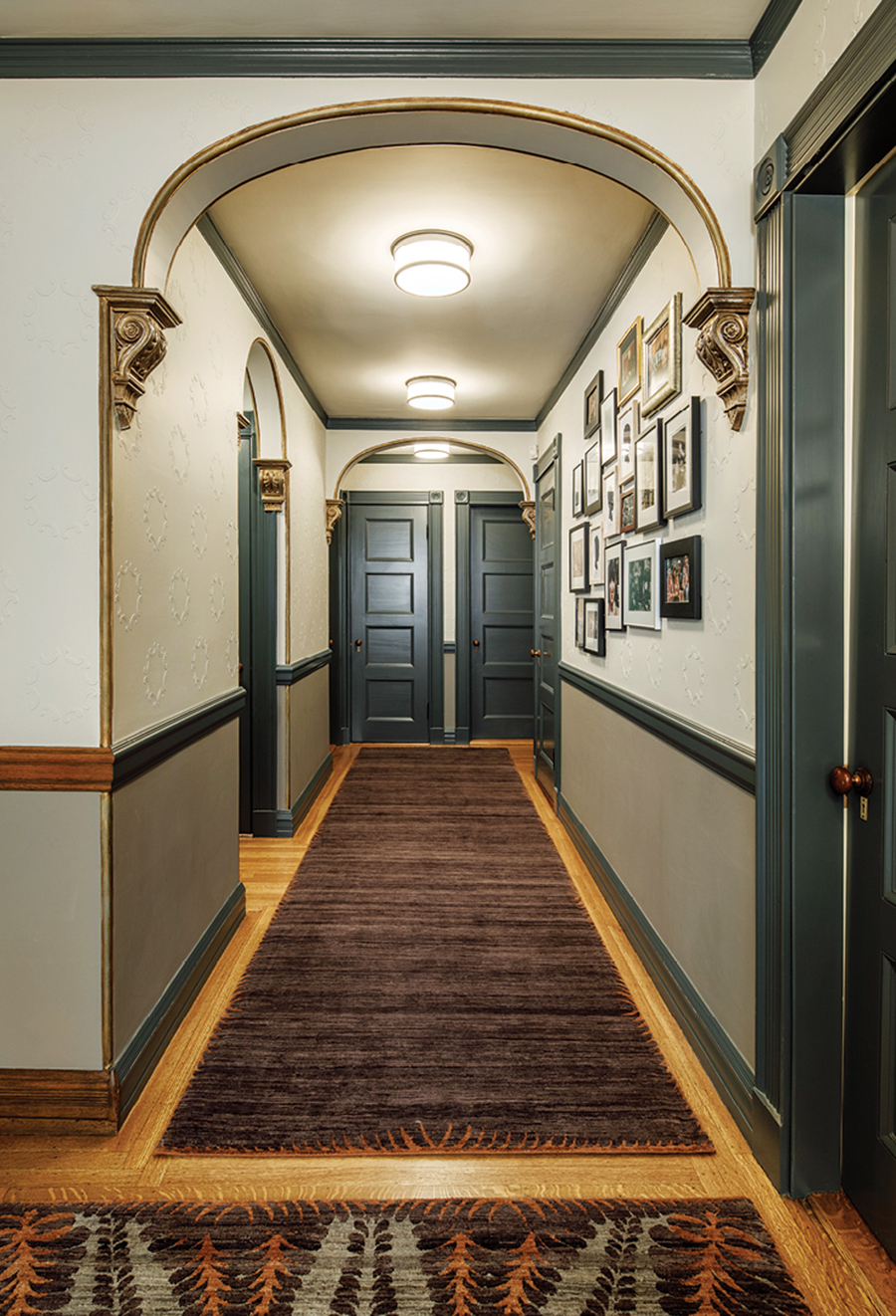
Photograph by Bob O’Connor
In the upstairs hallway, bronze leaf adorns the archway and corbels.
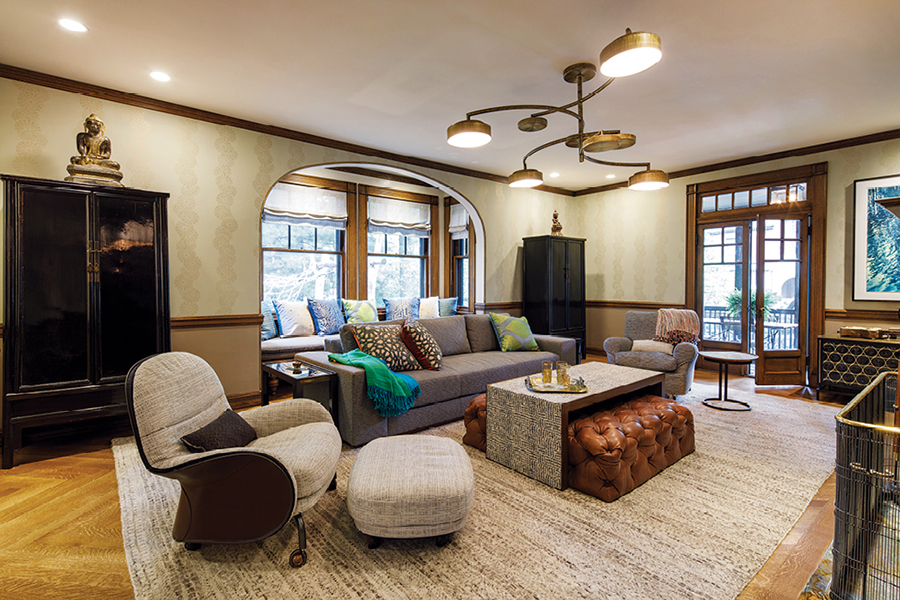
Photograph by Bob O’Connor
Herringbone oak flooring and a wallpaper-covered coffee table provide visual interest in the living room, illuminated by a metallic Codor Design fixture.
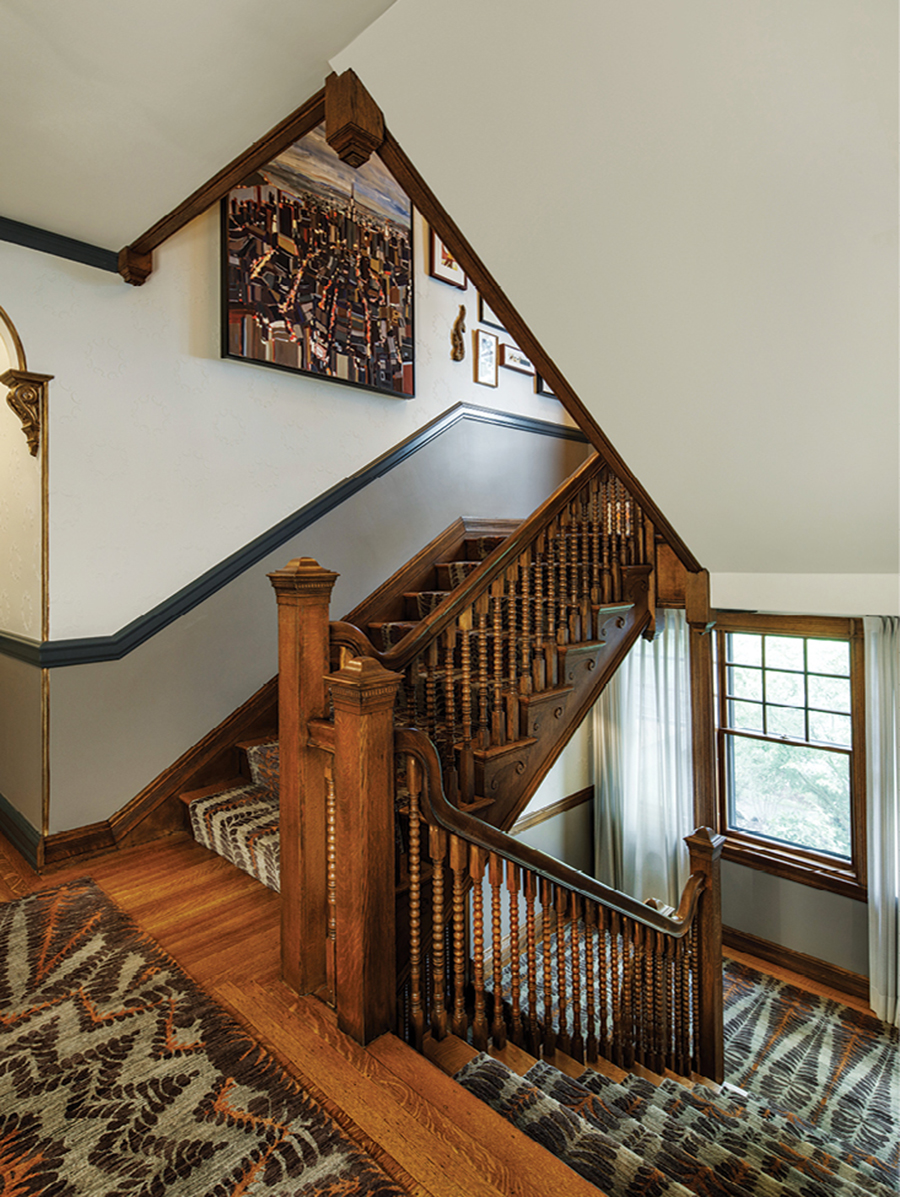
Photograph by Bob O’Connor
The team stripped and refinished each piece of the home’s original staircase, now accented with a Planeta-designed rug.
