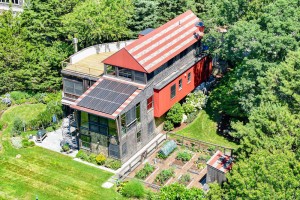Muted Colors and Statement Art Give This Compact Condo Character
Designer Tyler Karu turns a homely Portland condo into a treasure trove for her downsizing mom.
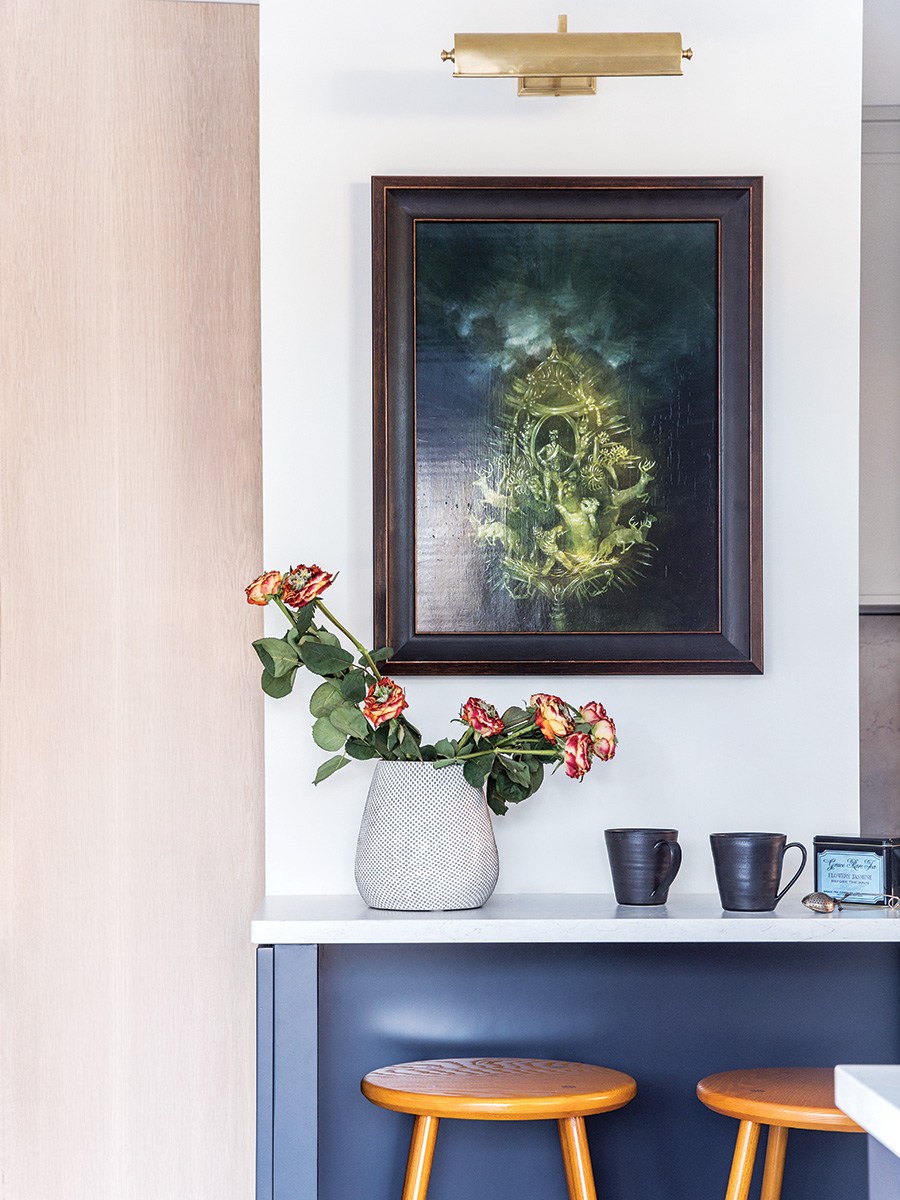
Photo by Erin Little
When a friend expressed an interest in buying her newly restored farmhouse in Cape Elizabeth, Maine, Candace Karu realized it might be time for a change. After all, she and her daughter, interior designer Tyler Karu, had recently purchased an investment property in Portland’s West End. Though they initially planned to lease the unit, Candace decided that with a few upgrades on top of the gut renovation that was already under way, including new custom built-ins, high-end appliances, and an en suite bath, the 1,200-square-foot condo could indeed be home. “It’s not my perfect space, or at least it wasn’t,” says Candace, a food writer and social-media strategist. “But the longer I live here, the more I find that it’s perfect for this time of my life.”
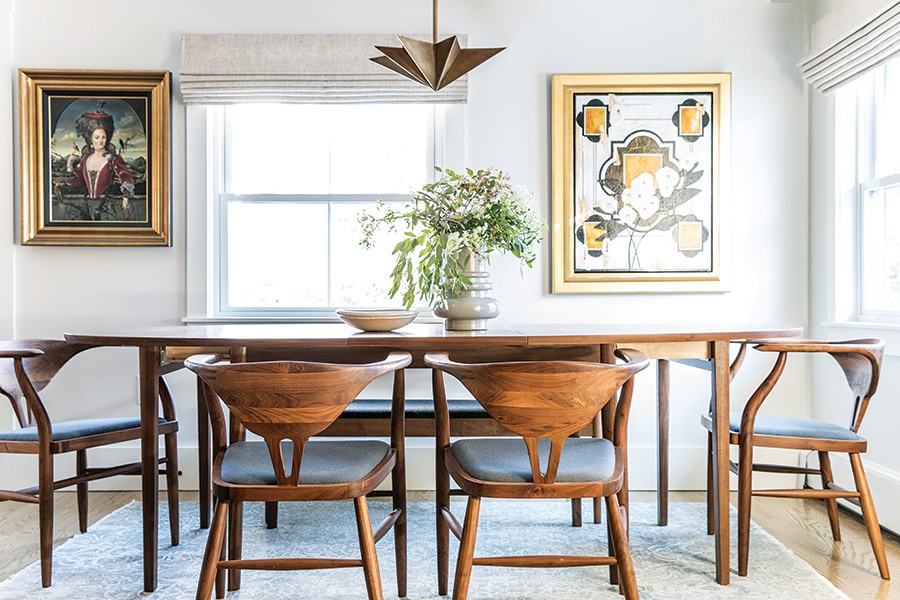
Photo by Erin Little
Pay Attention to Scale
Tyler pulled from the farmhouse to outfit much of the condo, but some things were simply too large. Salvaged pieces include barrel chairs made by local artisan Peter Spadone, which were reupholstered for the living room. Candace’s oversize dining table, however, had to go, and an extension table with four leaves was purchased in its place. Still, the new piece has its perks. “The energy of a room is great when people are shoulder to shoulder,” Candace says.
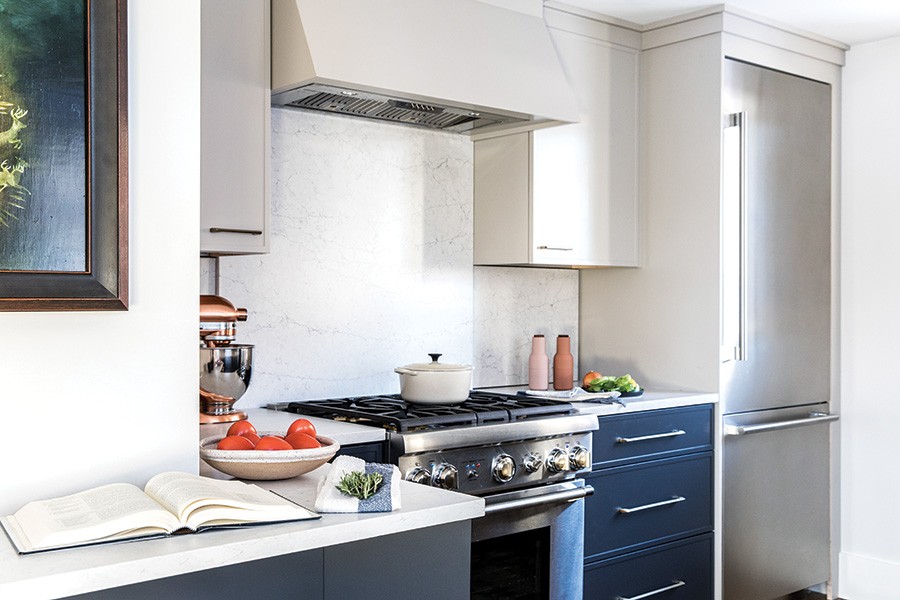
Photo by Erin Little
Cut Down on Color
To ease the transition of relocating from a sprawling home near the ocean to a compact condominium in the city, Tyler imbued a sense of calm by limiting the color palette. “I want to live with colors that look like the ocean on any given day,” Candace says. “Blue, gray, and sea greens are soothing.” While subtle patterns from textiles supply visual interest, Tyler points out, “It’s the gilding on the picture frames that functions as the color and ties together the rooms.”
Go Custom
Custom cabinetry in the kitchen wraps around the corner into the living room to provide a seamless extension of kitchen storage. The tower beside the television serves as the pantry, and drawers hold small appliances. Panels painted dark blue allow the television to recede, while white-oak detailing elevates the design. “You could have landed a 747 in my last kitchen,” Candace says. “But this small, uncluttered space really suits me.”

Photo by Erin Little
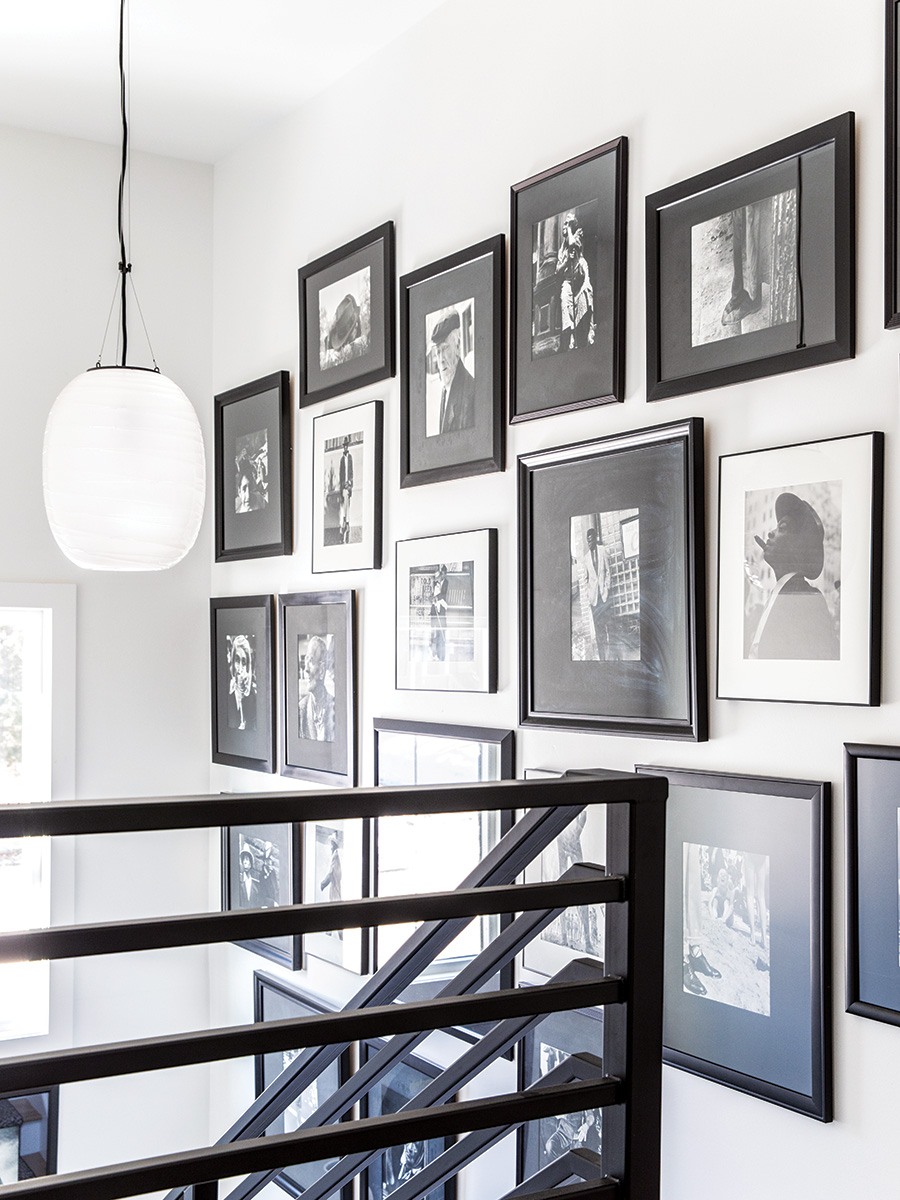
Photo by Erin Little
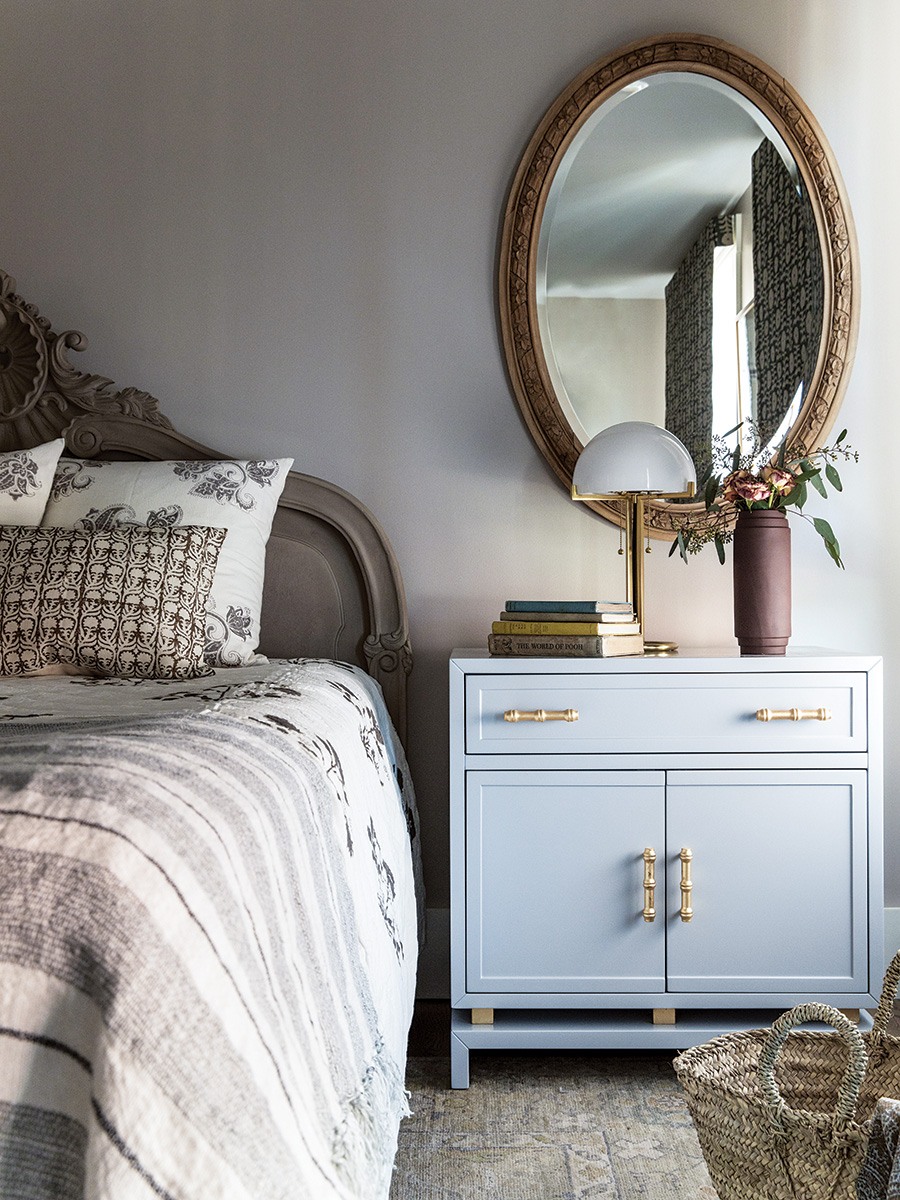
Photo by Erin Little
Be Smart About Art
With more than one artist in the family and Candace’s position as emeritus trustee on the board of Maine College of Art, incorporating artwork was critical. “Her favorites became focal points,” Tyler says. Surrealist works channel Candace’s self-described eclectic, off-kilter aesthetic. A wall in the guest room highlights more than two dozen portraits by Candace’s mother, artist Jean Pilk, and photographs by Tyler’s great-uncle Leon Levinstein transform an antiseptic stairwell into a conversation starter.
Pick Your Favorites
Purging was step number one for Candace, who—as the former owner of an antiques shop—had amassed quite the collection of furnishings and accessories. She’s particularly tickled with the new pairing of two items she’s owned for years—a 1920s-era Handel lamp and a repurposed buffet. And, although most of her handwoven rugs moved on, Tyler found perfect fits for every room among the gorgeous inventory. “The condo itself doesn’t have much character, so I wanted to fill it with pieces she really loves,” Tyler says.
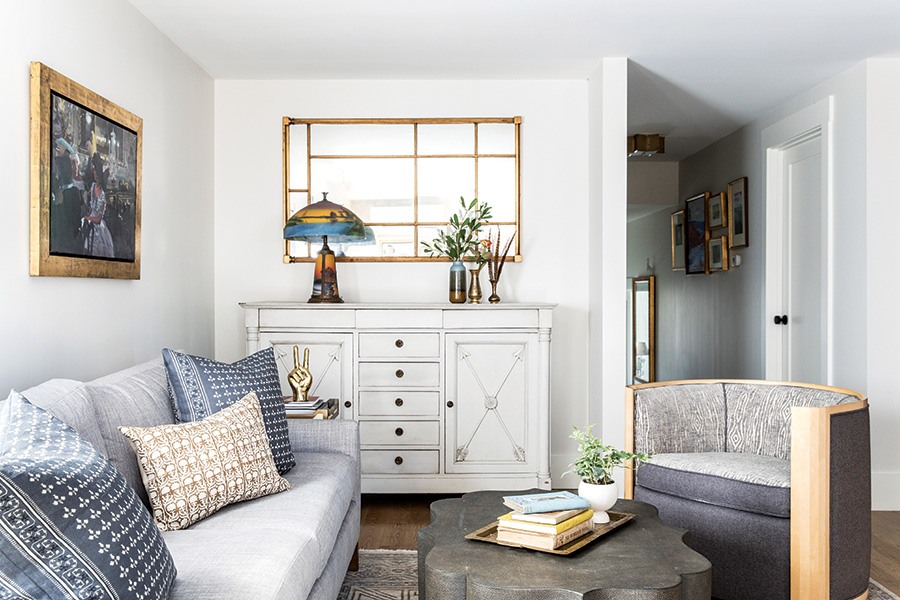
Photo by Erin Little
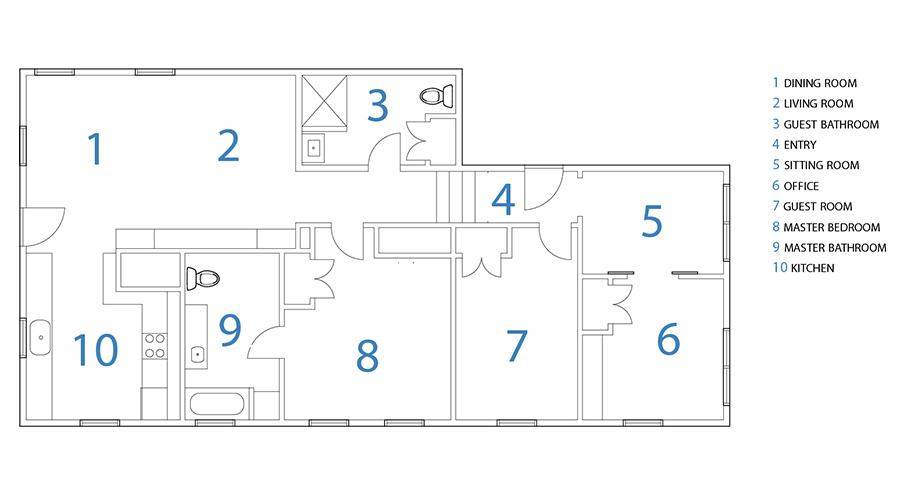
Cabinetry
Kitchen Cove Cabinetry & Design
Contractor
Southern Maine General Contracting
Interior Designer
Tyler Karu Design + Interiors


