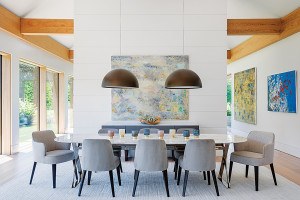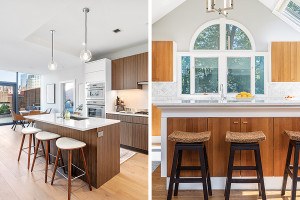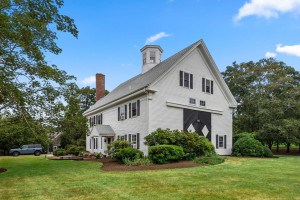Can Boston’s Apartments Possibly Get Any Smaller?
(Turns out, yes!) As the housing crisis continues to unfold across the city, some developers think they've found the perfect solution: sending everyone back to college dorms. But will the co-living developments they're building really make life better?

Illustration by C.J. Burton
I think I must have stubbed my toe on a piece of furniture nearly every day of my freshman year at Simmons College. Navigating around the tiny dorm room my roommate and I shared was an accomplishment on the best of days, never mind when I was rushing to get dressed for an 8 a.m. class after hitting “snooze” three times. The thumbtack-riddled walls seemed to close in more each day. Our mattresses were inches from touching, and if I microwaved a bag of popcorn on Friday, the room still smelled like a stale movie theater on Monday. Despite all of our efforts to spruce up the space with twinkle lights, it remained unfailingly small and dingy, which is how we came to refer to it as “our shoebox.” Now comes the punch line: In terms of square footage, at least, my college pad wasn’t far off from the luxury “micro-units” now being sold at the South End’s 346 on the Square building, at the corner of East Newton and Saint George streets.
On a hot but mercifully breezy summer afternoon, Coldwell Banker broker Charlie Ring meets me at the front of the building for a tour of the 430-square-foot penthouse suite. As I enter through the Tiffany-blue door and take stock of the unit’s plush features—from quartz counters in the kitchen to painted-tile floors in the bathroom (“just like you’d see on Instagram,” Ring excitedly boasts)—it doesn’t take long to realize that this is much nicer than your average shoebox. There’s even a separate bedroom, relatively small, but with room enough for a queen bed and a couple of dressers.
When he began marketing the development’s 16 units, ranging from a cramped 385 to a whopping 510 square feet, Ring says he wondered: Is there such a thing as too small to sell? Turns out, not in Boston. The first unit went on the market in February 2019, and as of August, there was just one itsy-bitsy condo left. The penthouse I toured now has a pending offer for $499,000, perhaps because of the park view of neighboring Franklin Square, or the new kitchen and bathroom, or, as Ring suggests, the “location, location, location.”
Co-living spaces come with a whole different set of rules. Who better than college RAs to explain them?
Don’t be a slob.
Remember that one roommate who always left his empty pizza boxes and beer bottles on the coffee table? Nobody likes that guy. When it comes to common spaces in co-living buildings, “Cleaning up after yourself is huge,” says Shafaq Patel, who oversees an Emerson dorm. “If you’re having a movie night, don’t reorganize the furniture and not move it back to where it was [after]. That’s just rude.”
Practice conflict resolution.
You’re an adult now, which means a passive-aggressive sticky note isn’t going to solve a neighborly dispute. Instead, if someone is interrupting your precious sleep by blasting music at 2 a.m., “Go up to them and introduce yourself,” Patel says. “Don’t come from a place of anger. Have a conversation with them so it’s not just you complaining.”
Get ready to party.
It’s rare in today’s digital age to find real opportunities for human interaction, but co-living buildings offer them, in the form of resident roof decks, game halls, coworking spaces, and even off-site excursions. In other words: Be prepared to make lots of friends. “Those who are extroverted [will] thrive,” says Emily Cristobal, another Emerson RA.
—Brittany Jasnoff
This renovated South End building is just the latest example of a trend that real estate agents and housing advocates alike have been buzzing about in recent years: tiny apartments dubbed micro-units, which for studios essentially translates to spaces smaller than 450 square feet. In the Seaport, there are the luxe mini apartments at 100 Pier Four as well as the ultra-efficient, sun-filled flats at the Watermark; head northwest to Beacon Hill and you’ll find the 20-unit Micropolis, where digs with a folding Murphy bed and overhead storage go for around $2,000 a month.
Think those sound like tight quarters? Just wait until the next phase of micro-housing comes to town: co-living buildings. Marketed as “millennial resorts” of sorts, these complexes offer residents their own sleeping chambers but shared coworking spaces, lounges, and sometimes even kitchens and bathrooms. A private, unaffiliated student dorm proposed for the Fenway neighborhood by U.K.-based developer Scape, for example, is currently under review by the Boston Planning and Development Agency (BPDA). Over in the South End, meanwhile, construction is beginning this fall on a building at the posh Ink Block development that will offer shared suites and micro-units designed to appeal to young professionals and empty-nesters alike. Dubbed 7Ink, the development will feature 12,000 square feet of common space (including a roof deck and yoga studio) as well as “hotel-style” amenities such as weekly housekeeping. Another feature of the building will be its “community managers”—live-in employees reminiscent of college RAs who host social gatherings in shared areas. If these communal living projects succeed in Boston as they have in other major hubs across the country and the world, we may soon see even more co-living communities popping up around the city.
So why are developers going all in on what essentially amounts to fancy dormitories for adults? Among other things, the compact-living trend is a piece of a larger puzzle: how to fit 69,000 new housing units into the city by 2030, as Mayor Marty Walsh has called for in the wake of skyrocketing demand (and the astronomical prices that come with it). Because Boston’s many rules and regulations when it comes to building make it a tricky city for high-rise construction, micro-units and their newer brethren, co-living buildings, offer a different option. Instead of building up, we build in, increasing the density of our real estate.
1. Largest micro-unit inside Beacon Hill’s Micropolis: 300 square feet
2. Guest room at Boston’s Four Seasons Hotel: 400 square feet
3. Average single-person dorm room at Boston University: 80 to 110 square feet
4. Average solitary-confinement prison cell: 70 square feet
5. Tom Brady’s Brookline mansion: 12,112 square feet
The willingness to experiment with this trend also centers around another math equation that doesn’t quite add up. Single people and couples make up two-thirds of the city’s population, while studios and one-bedroom units make up just one-third of the housing. So singles have largely resorted to bunking up in groups, paying top dollar to occupy grand old Victorians and triple-deckers that working families could otherwise raise their kids in—and pushing the remaining affordable options out to the city’s fringes. Get them out of those homes and into smaller spaces, the thinking goes, and there will be more room for everyone else to move back in.
There’s no doubt that more units of any kind will help alleviate the housing crunch in the city, at least temporarily. But not everyone is convinced these new developments will actually make life better here in the long run. Tiny apartments could end up being unhealthy for the people living in them, and there’s the very real concern that they won’t actually do anything to make housing more affordable, so long as there are people willing to pay $2,000 for a 200-square-foot studio. All of which begs the question: Is the ultra-compact-living trend just a Band-Aid for Boston’s housing crisis that will come unstuck 10 or 20 years from now—and make us miserable along the way? Or is it something that could solve the problem once and for all?
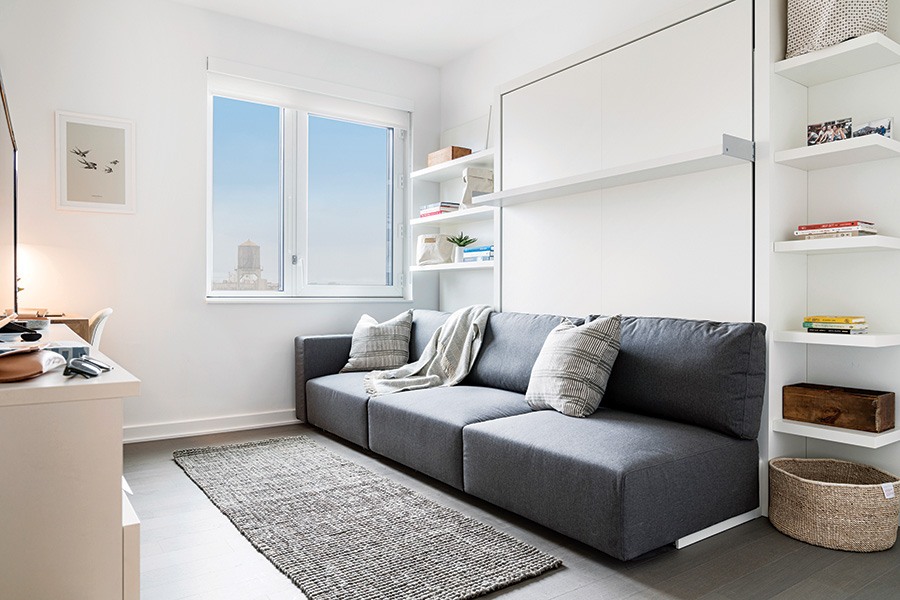
Manhattan’s Ollie at Carmel Place, the sister location to the forthcoming 7Ink co-living building in the South End, includes a number of space-saving features. / Photo courtesy of National Development/Ollie at Carmel Place
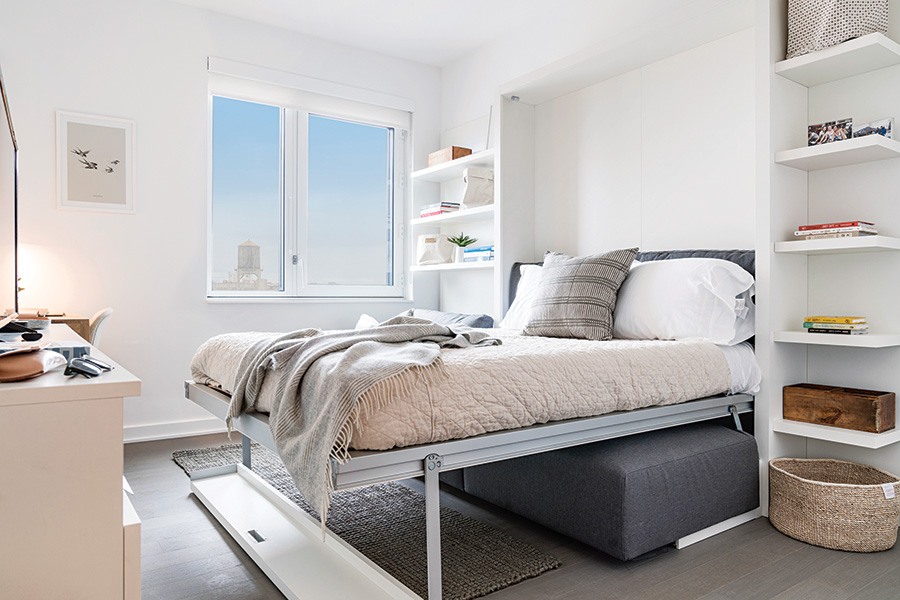
Photo courtesy of National Development/Ollie at Carmel Place
It’s midday on a Friday, Kacie McNamara’s day off, and we’re sitting on the front stoop of Micropolis, talking lazily about the freshness of a first apartment in a new city.
When the 27-year-old Mass General nurse relocated from New York to Boston two years ago, she moved right into a 300-square-foot unit in this building. Despite scaling back from a 900-square-foot studio on the Upper East Side—the size of an entire floor with four units at Micropolis—she’s largely loved her pint-size pad, and she chose it for the location. “I can run through the park, catch the T, go to a bar—there’s so much,” McNamara says. And while entertaining friends might sound impossible while living in a place the size of a one-car garage, she says sometimes after a night out she’s had four or five pals crash with her. (Between her full-size bed, the air mattress she tucks underneath, and the pair of bean bags she tosses around, they make it work.) She likes the bathroom, too, with its drawers for storage, and the kitchen, which came equipped with a dishwasher—a convenience much larger but outdated Boston apartments don’t have.
Ready to go tiny? Try these hacks for living well with less.
Furnish wisely.
Even with just the bare necessities, a few hundred square feet goes fast. That’s why it’s important to think carefully about scale when choosing furniture. Locally, interior whiz Patrick Planeta, who’s designed condos as small as 350 square feet, recommends Lekker Home for its “more compact, very European designs.” It’s also worth seeking out pieces with several purposes. “A lot of manufacturers have come up with items that are mobile and super-efficient,” Planeta says—think: a wall bed from Resource Furniture that transforms, Inspector Gadget–style, into a dining table.
Mirror, mirror on the wall.
Yes, the old mirror trick is alive and well as a great way to create the illusion of space. “It just adds a lot of reflective light and makes spaces feel bigger and lighter,” Planeta says. But it’s not the only option: High-gloss paint and statement artwork also help “bounce the light so the room feels much more expansive than it is.”
Wine and define.
Want to differentiate the place where you sip your malbec from the place where you sleep? Try a room divider—“there are a lot of open, airy ones on the market,” Planeta says. You can also use ceiling-mounted drape tracks to “hide your bed when you entertain” and area rugs to create different zones within a small space.
—B.J.
To be clear, the convenience of a 10-minute walk to work and proximity to downtown did require some serious downsizing. There’s not enough room for a full New England wardrobe, so in a couple of weeks, McNamara’s parents will drive from New York to deliver her winter clothes. Still, she’s been willing to sacrifice a few sweaters for a location that’s allowed her to flourish in a new place. “For people who are single, easygoing, and wanting to immerse themselves in the city, this is perfect,” she says.
Of course, tiny units like this are nothing new when you look back on the history of housing in Boston. In the 19th century, as waves of immigrants quadrupled Boston’s population, the city rushed to transform single-family homes into shared boardinghouses and build tenements to accommodate growing demand for affordable living spaces. Micropolis itself isn’t a brand-new building—the 150-year-old slate-gray mid-rise was recently renovated and christened with a catchy new name to appeal to twentysomethings such as McNamara. Other historical buildings like it have existed for years despite not meeting Boston’s square-footage minimums for apartments, grandfathered into the system. New-construction micro-units, meanwhile, began popping up in the Seaport about six years ago, following former Mayor Tom Menino’s push for “alternative housing models” in the so-called Innovation District.
The door didn’t really open for micro-units, though, until Walsh’s Housing Innovation Lab launched the Compact Living Pilot last year, effectively lifting minimum-square-footage requirements. As a result, new developments of 10 or more units can offer studios with less than 450 square feet and one-bedrooms with less than 625 square feet, so long as the buildings also provide common areas and convenient access to public transportation. The pilot also reduced the amount of parking a residential building must offer, further incentivizing developers to pack their projects with usable living space.
It’s an initiative Barry Bluestone, professor emeritus at Northeastern’s School of Public Policy and Urban Affairs and a micro-unit advocate, can get behind. “The way I’ve been thinking about it is every time we have a major shift in demography, we also need a shift in housing,” he says. As the influx of immigrants peaked toward the end of the 19th century, we came up with the triple-decker. In the 1950s, suburban sprawl was a result of soldiers returning home and needing affordable places to raise their families. Now, he explains, we have a surplus of millennials and empty-nesters looking for appropriate accommodations, and we need to design housing that fits their needs.
The ability to live alone, a comfy bed to crash in between moments of work and travel, and shared spaces that encourage social interactions could be a good fit for both of those profiles. Bluestone also suggests it would work for many people in his 65-plus age group. Though he likes his Back Bay condo, he finds it lacking the common spaces and opportunities for meeting new people that he craves. “Often the housing we have is quite isolating,” he says. “I want not just a place to live, but a place where you have community. And that’s what I’m really looking for in terms of these new developments.”
One developer already working on what Bluestone calls “the 21st-century village” is the British firm Scape, which has built fully furnished unaffiliated student dorms across the U.K., Ireland, and Australia, and recently based their U.S. headquarters in Boston due to the city’s large student population. Currently under review by the BPDA, Scape’s proposal for 1252–1270 Boylston Street imagines 533 micro-units for students as well as plenty of common spaces to hang out in, ground-floor retail, and amenities including a 120-seat black-box theater to replace the popular gay club Machine.
Some Fenway residents and local groups have expressed concern that a large building of transient tenants would change the fabric of the neighborhood. “But my argument,” Bluestone says, “is that they’re already there.” According to a 2011 BPDA report, of the 10 colleges with the highest student enrollment in Boston, four of them have campuses in Fenway-Kenmore. Developments like Scape are exactly what we need to house such a young population, Bluestone believes, except that he would take it one step further. He recommends a joint master lease between universities and teaching hospitals, to incentivize developers with 100 percent occupancy while also allowing “universities [to] play a part in helping solve the crisis that they, in a sense, created.”
What about college grads who have stuck around the city to make use of their diplomas? Non-student co-living buildings will soon be popping up in Boston to meet their needs, too. In addition to the 14-story, 250-unit mammoth that will be 7Ink, Berlin-based Quarters, a co-living building developer with locations in Europe as well as New York, Chicago, and Philadelphia, plans to expand into Boston in the next few years. If they continue to get buzz, it’s not too much of a stretch to assume that other collectives already setting up shop in major metropolises—including WeLive, WeWork’s housing arm; Common, which offers beautifully furnished homes with private rooms and shared everything else; and X Social Communities, which builds suites and sprawling common spaces from the ground up—might start circling around the Hub. The only question left to answer: Will people actually want to live there?
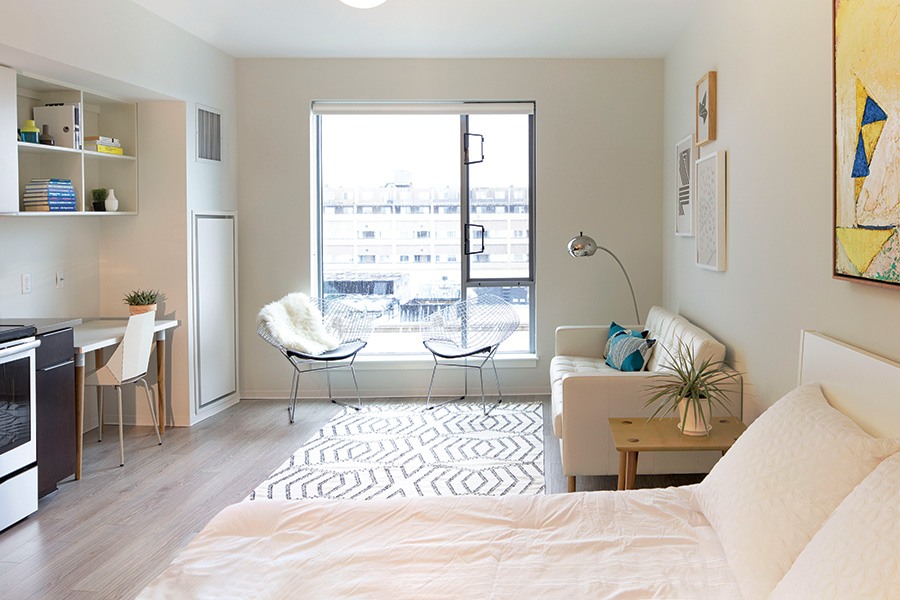
Boston’s first all-micro-unit building, 1047 Commonwealth Avenue, is currently being leased by Suffolk University as a student dorm. / Photo courtesy of French 2D
Despite all of the benefits that compact living promises to bring to the city, there are still plenty of people who think micro-units are just too damn small. Environmental psychologist Dak Kopec, the former director of Design for Human Health at Boston Architectural College, falls into that camp. Now associate professor for the School of Architecture at the University of Nevada, Las Vegas, he says that to “live pretty effectively,” a single person requires around 500 to 700 square feet of space—that’s living space, mind you, not counting furnishings.
When that space is reduced, there are myriad mental health risks, depending on what kind of person the occupant is. Extroverts who spend a lot of time mingling with friends over cocktails probably wouldn’t have a problem popping in and out of a micro-unit, but introverts who hang out mostly at home could grow stir-crazy in such a small space. Particularly for those who work from home, Kopec says, cabin fever could lead to decreased productivity. There is also the question of whether someone has what Kopec calls an intrinsic or extrinsic support system: People who are comfortable relying on their own memories and sense of self would have less of a problem getting used to tight quarters than, say, those who find identity-affirming value in their belongings—most of which couldn’t be squeezed into a micro-unit. “For people like that,” he says, “micro-units are not going to work very well.”
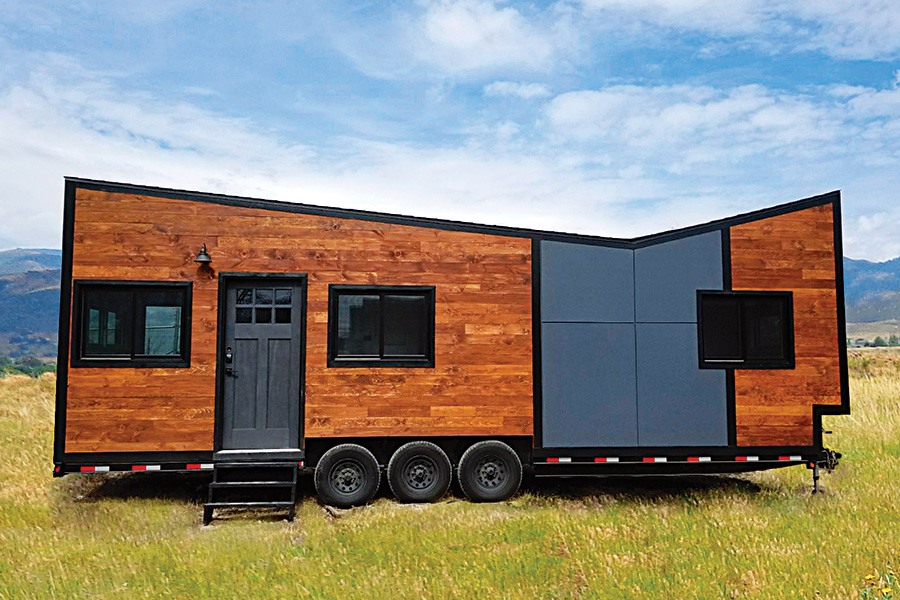
A tiny home from Adams-based B & B Micro Manufacturing / Photo courtesy of B & B Micro Manufacturing
Will Massachusetts ever embrace the tiny-house trend?
Anyone who’s spent time binge-watching HGTV has surely seen them: tiny houses boasting custom woodwork, dreamy loft bedrooms, wine fridges, and glass tile backsplashes, all squeezed into around 400 square feet. Featured on shows such as Tiny House, Big Living and Tiny House Hunters, these miniature spaces aren’t just homes; they’re a full-blown lifestyle. They’ve also been heralded as a way to increase density and make living more affordable across the country. So where are they in Greater Boston, a place in the throes of a bona fide housing crisis? The answer: They’re largely not here—at least not yet. “The zoning is almost nonexistent,” says Tewksbury-based real estate agent Kevin Vitali, who’s had clients approach him about finding land to build a tiny house on. Even if towns were to adjust their minimum size requirements to allow for such structures, though, Vitali believes the astronomically high cost of land in Greater Boston would stop both individuals and developers in their tiny tracks. “There’s just a certain economics to it, period,” he says. “You have to build a certain-size house to get your money out of it in proportion to the land.”
But the news may not all be bad for tiny-living aficionados in the Bay State: Several towns have recently begun opening the door to the idea. Nantucket was the first to approve zoning for tiny houses on wheels in 2016, while Auburn approved them this year for elderly or disabled family members and their caregivers. And with a new set of building standards for mini houses on foundations set to take effect in Massachusetts in January 2020, the state may be one step closer to embracing living small.
Still, even the American Tiny House Association’s northeast regional director, Katie Jackson, is quick to caution that the tiny-house trend might not be a cure-all for the area’s housing woes. “I think it has to be kind of outside the minimum standard for what a habitable house should be, because it does require a lifestyle change,” says Jackson, who also handles sales and marketing for the Berkshires-based tiny-home builder B & B Micro Manufacturing. “A lot of people are really into it, but it’s not for everyone.”
—B.J.
These scaled-down spaces can be particularly risky for people living with a roommate or partner. Not only is “human proximity the key to disease transmission,” as a report by the U.S. Department of Housing and Urban Development put it, but the same report defined any living space with less than 165 square feet per person as overcrowded. That means if two people opt to live in a 300-square-foot micro-unit, it’s technically already over capacity. And, of course, living in such close quarters—and sharing common spaces like kitchens and bathrooms—can often bring out the worst in people. Kopec references the frustration-aggression hypothesis, which says that as humans grow more frustrated, they’re more likely to respond aggressively (ever watch an episode of Lockup?).
Beyond the physical and emotional costs, though, critics point to dollars and cents as another reason a glut of micro-unit and co-living buildings might not add up for Boston. Though by nature they’re designed to be less expensive than traditional apartments and condos, the planned developments are still well over what would be considered affordable—unfurnished 200- to 300-square-foot rental units at Micropolis, for example, range from $1,650 to $2,020 per month, while a 384-square-foot studio at Watermark Seaport currently goes for $2,874. If prices for 7Ink’s sister location in Manhattan, Ollie at Carmel Place—where a 302-square-foot studio goes for $2,850—are any indication, co-living digs won’t be much easier for the average Bostonian to swing.
Even Tamara Roy, a principal at the design firm Stantec and an early advocate of compact living in Boston, has become frustrated seeing micro-units transformed into luxury products. “Having worked on this for almost 10 years, my greatest disappointment in this whole conversation is the affordability piece,” she says with a sigh. To encourage people to live compactly, she explains, these developments need to offer competitive pricing. After all, she says, “The goal of the city is not to populate the city with micro-units—it’s to make housing more affordable.”
Compact-living buildings might not even have a chance to solve the affordable-housing shortage if they end up being a fad that burns bright but short. Kopec, for his part, doesn’t see micro-units as a long-term, sustainable option for Boston. Despite the Murphy beds and multi-purpose furniture many of them offer, ultimately, “Micro-units are just not very adaptable,” he says. “They’re very uni-function.” That’s fine for Boston’s current demographic, but Kopec worries that the next wave of housing needs will turn micro-units into a forgotten fad. Without a plan for sustainability, he believes the developments could crumple into unhelpful transient housing. “The wear and tear will be so high,” he says. Even at Micropolis, which was completely renovated just three years ago, there are elements in need of repair—a loose outlet cover here, a wall-mounted table that clanks loudly when folded down there. It’s par for the course, Kopec says, in an apartment so small that you use every inch of it each day.
Despite any small defects, McNamara, the Mass General nurse, loved her unit at Micropolis. But ultimately, she decided that the $1,975-per-month price tag was just too much to swallow. “It’s been two years of pushing my limits,” she says. So at the end of August, she hauled her stuff to a two-bedroom apartment between Harvard and Central squares, where she and a roommate will pay $1,200 each for one and a half bathrooms, two balconies—and, yes, space enough for her summer and winter clothes.
Anatomy of a Micro-Unit
A peek under the hood of one of Micropolis’s extra-small apartments.
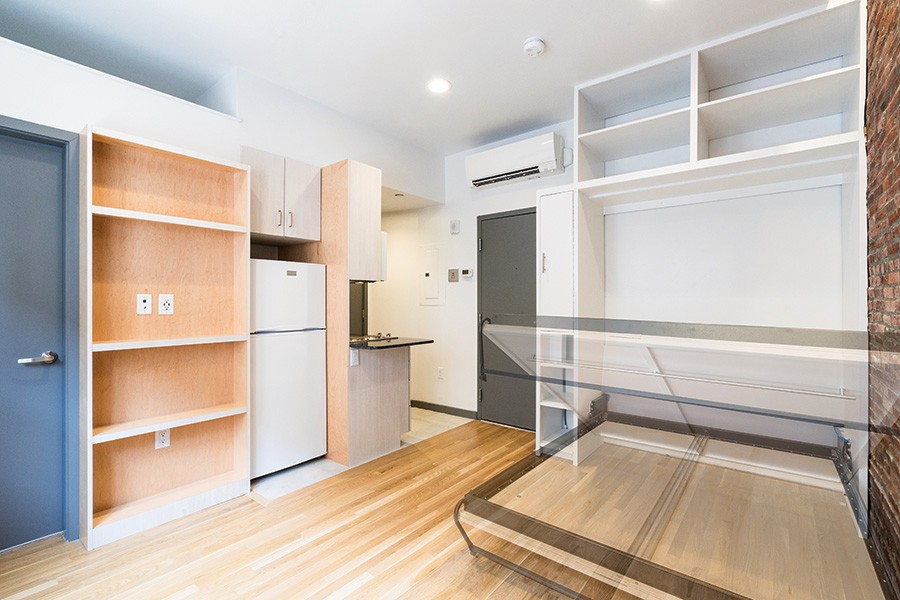
Photo courtesy of Micropolis
How to maximize space in a micro-unit? At Micropolis, a Murphy bed folds up into the wall during daylight hours so residents can use the floor space to roll out a yoga mat or entertain a few friends. In the kitchen, a black granite counter wraps around the corner to provide barstool seating or laptop workspace. And a shelf doubles as a streamlined entertainment center, saving the stress of figuring out where and how to mount a TV.
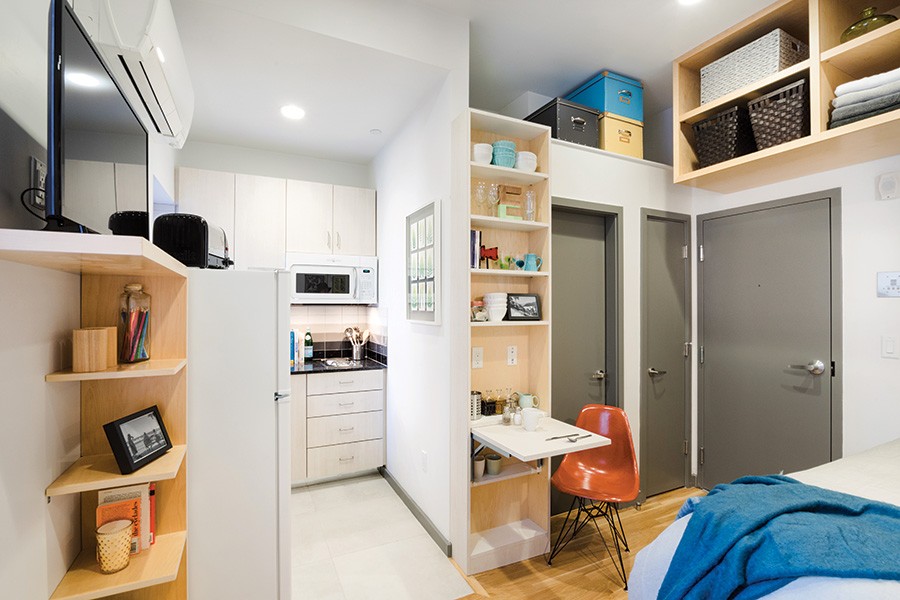
Photo courtesy of Micropolis
No need to eat in bed—a petite table pulls out from a maple built-in shelving unit, perfect for a solo meal or cozy dinner for two. Abundant overhead storage gets seldom-used belongings off the ground and clutter out of sight. Though the kitchenette and the bed are in the same room, a slightly dropped ceiling and flooring change from hardwood to tile create a sense of division.
