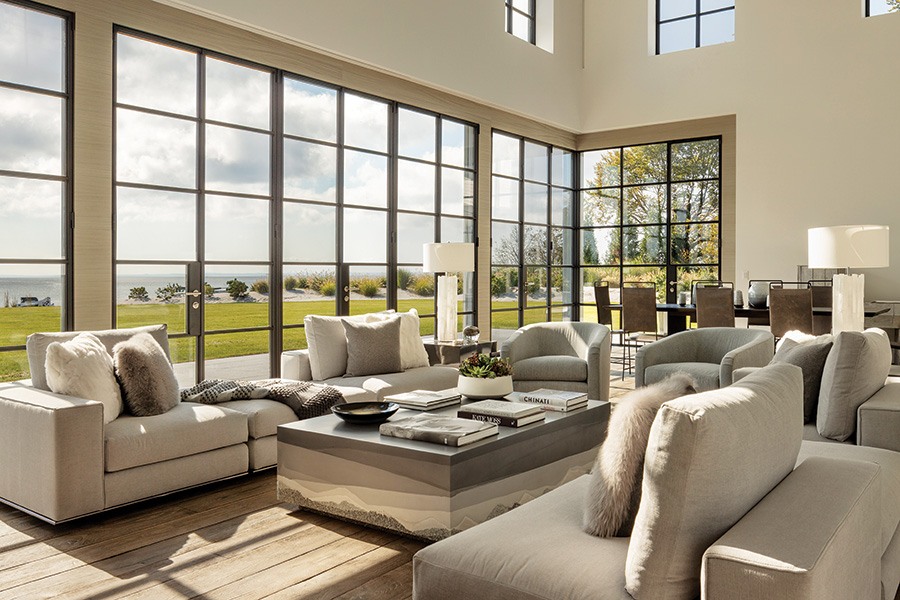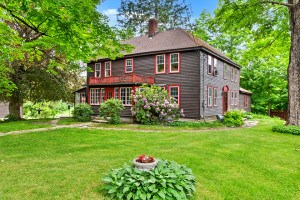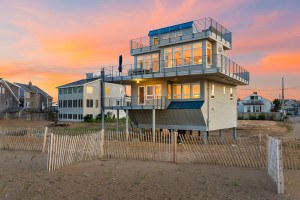Architect Roger Ferris Crafts a Connecticut Family Room With a View
How to combine classic and contemporary style in one space? Look to the sky.

Architecture by Roger Ferris + Partners. Build by Mayfair Construction. Interior design by Jenny Fischbach Design. / Photo by Durston Saylor
The Problem
A couple building a Connecticut vacation home with the help of Roger Ferris + Partners dreamed of an ultramodern multipurpose room that wouldn’t clash with its traditional New England setting.

Architecture by Roger Ferris + Partners. Build by Mayfair Construction. Interior design by Jenny Fischbach Design. / Photo by Durston Saylor
The Solution
Founding principal Roger Ferris bridged the gap between the two styles using a mix of forms and materials: reclaimed antique-wood floorboards and a gabled ceiling give the space a classic New England farmhouse feel, while 10-foot-tall French doors opening up to the water and a Fernando Mastrangelo cement coffee table, brought in by interior designer Jenny Fischbach, keep things au courant. But the pièce de résistance is the honeycomb-shaped custom light fixture, designed by Ferris’s team and manufactured by 3form. “It creates a layered effect,” Ferris says. “So it’s not just a vaulted ceiling, but it has animation.”


