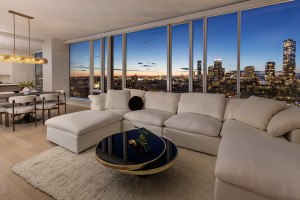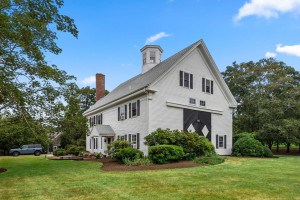On the Market: A Converted Post and Beam Barn in New Hampshire
Prepare to be wowed by the natural oak and hemlock woodwork, original tin ceiling, and revamped stall doors in this converted home.

Photos by Jason Greenleaf of Greenleaf Photography
9 Beacon Hill, Hooksett, NH
Price: $799,999
Size: 3,024 square feet
Bedrooms: 2
Bathrooms: 1.5
A little renovation can go a long way. In the case of this New Hampshire barn, it took a building that was for the birds (literally) and turned it into a fabulous home that relies on the original structure’s natural woods and timber beams to create a space that’ll have rustic style lovers squealing. While most homes today toting to be “farmhouse style” offer a watered-down version of the design, this place offers total authenticity, with original barn pieces remaining in the home, plus accompanying land that makes you feel like you’re really living on a farm.
Set on over four acres of land, the lush lawn is the first thing you’ll notice pulling up to this home. Living here, you’ll get your own backyard patio covered in grape vines and a spring-fed pond that also thrives off rainwater filtered in by the moats installed in the property—no need for gutters here. Park your car in the three-stall, heated garage before heading inside. There, you’ll get to enjoy all the natural woodwork and vintage touches that makes up this home.
Oak and hemlock timber beams throughout give the feel of the original barn structure, while the original stall doors can be found leading into the bathroom, office, and primary bedroom, much to the delight of future owners. In the family room, you’ll find the original tin ceiling and vintage lighting, while the bathroom has an old-fashioned pedestal sink and claw foot tub. Of course, you’re not totally living in the past: The family room is hard-wired with surround sound, and in one of the bathrooms, a shower stall with a hotel-style shower head will keep you firmly planted in the 21st century.
If you thrive off cooking up meals from your own garden vegetables, you’ll also love this home’s kitchen. With custom cabinets, granite counters, a Jennaire cook top and grill, and two pantries, you’ll have plenty of room to make farm fresh meals that can be served on a roomy butcher block island or in the dining area, which can fit a long harvest table. Finish off the evening with a glass of natural wine on the patio, accessible through oversize French doors off the first floor. Upstairs is 1,400 square feet of unfinished space, ripe for opportunity. What chapter will you write next for this home?
For more information, contact Michelle Gannon, Coldwell Banker Classic Realty, coldwellbankerhomes.com.
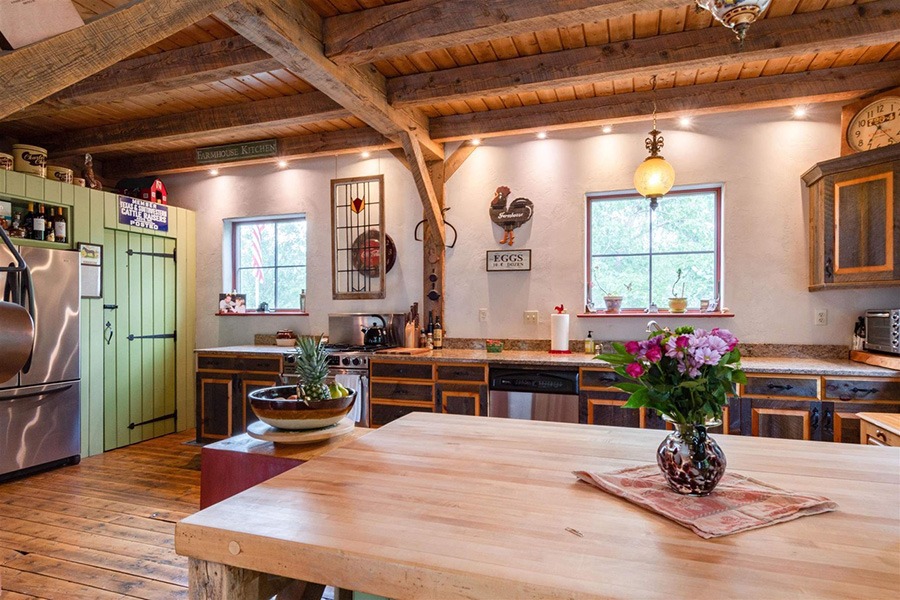
Photos by Jason Greenleaf of Greenleaf Photography
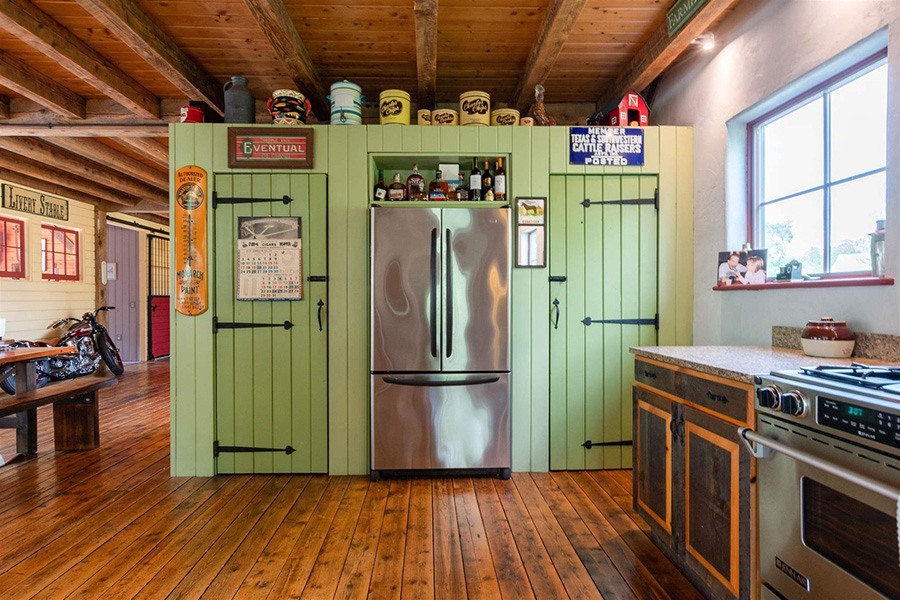
Photos by Jason Greenleaf of Greenleaf Photography
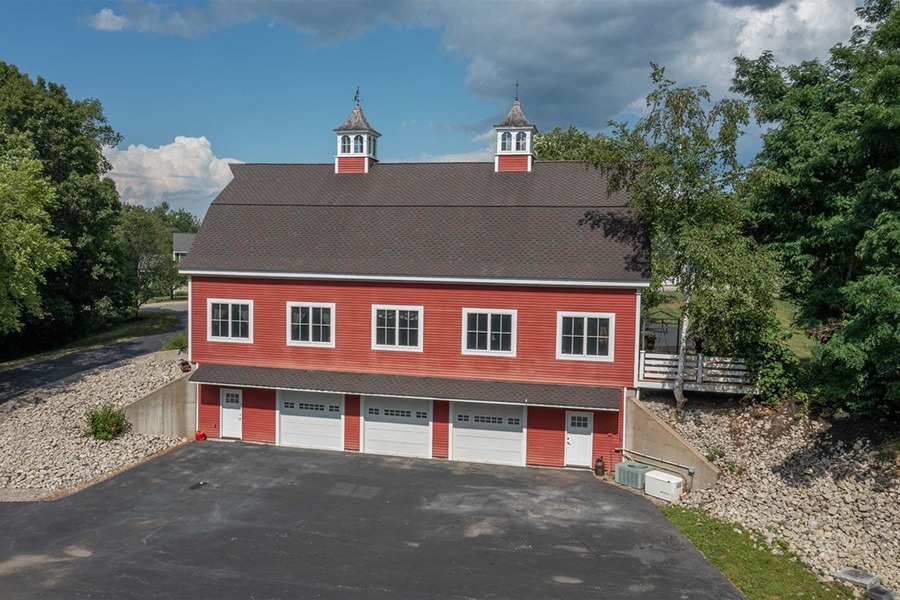
Photos by Jason Greenleaf of Greenleaf Photography

Photos by Jason Greenleaf of Greenleaf Photography
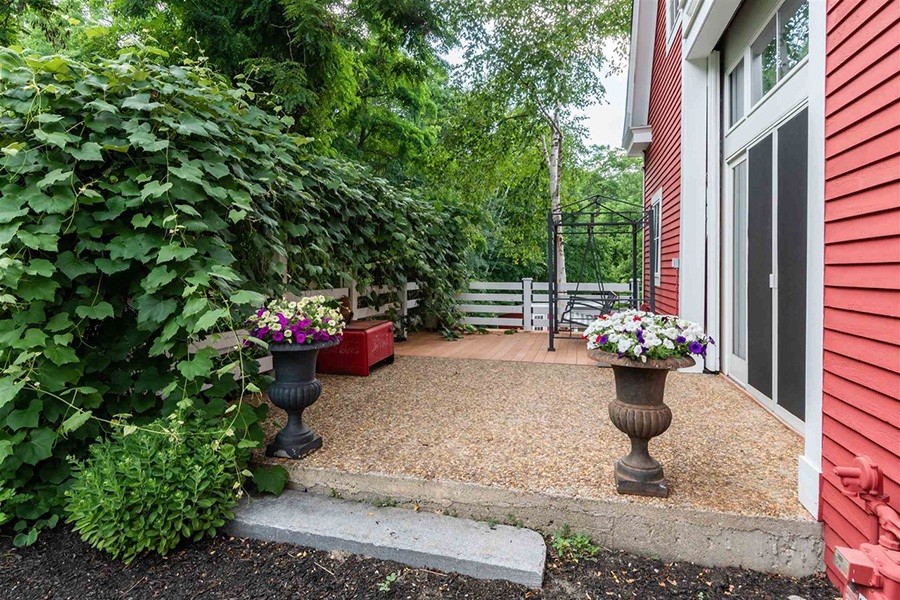
Photos by Jason Greenleaf of Greenleaf Photography
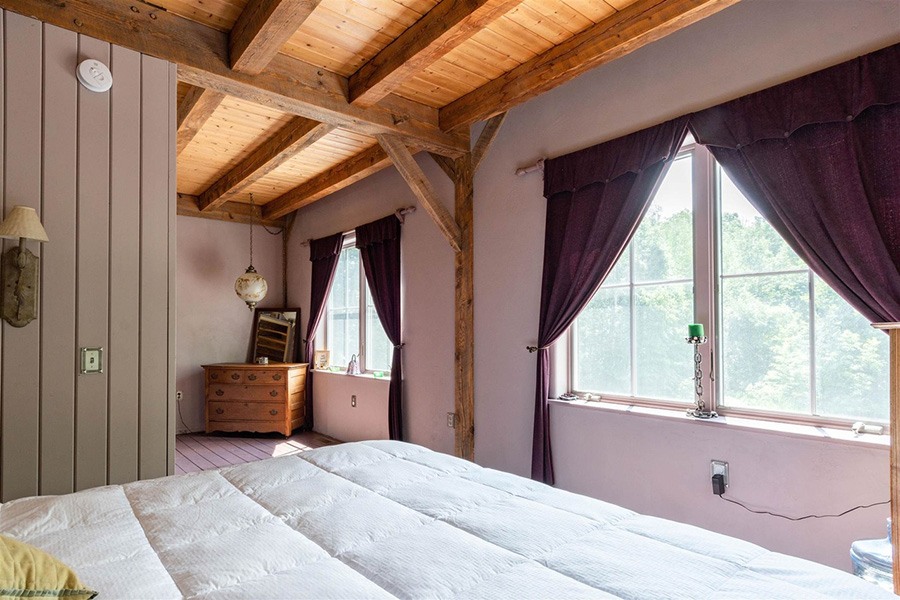
Photos by Jason Greenleaf of Greenleaf Photography
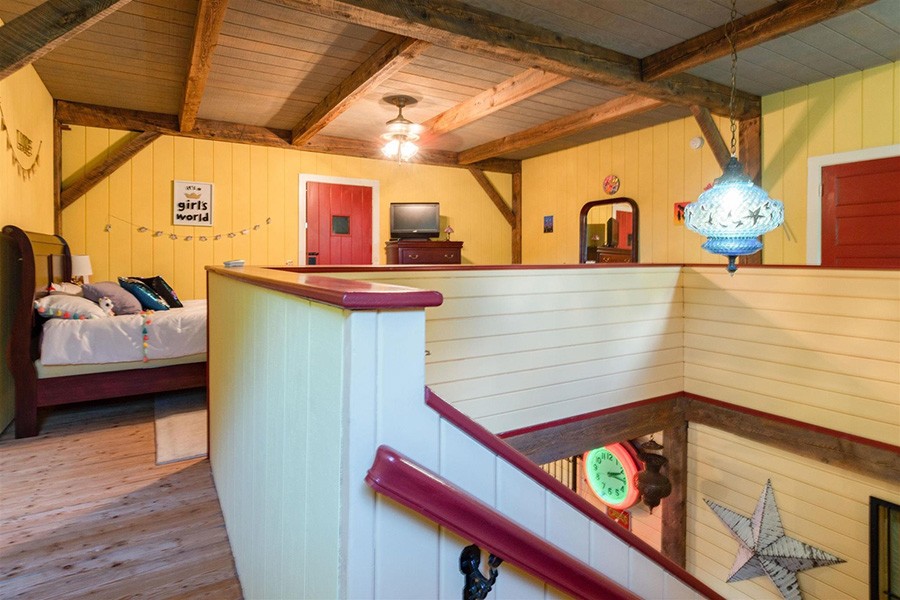
Photos by Jason Greenleaf of Greenleaf Photography
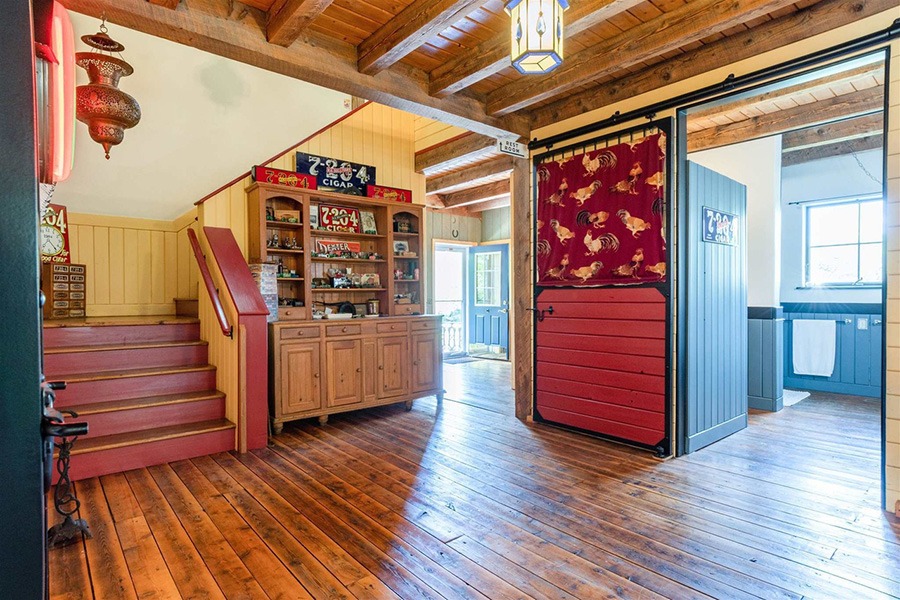
Photos by Jason Greenleaf of Greenleaf Photography

Photos by Jason Greenleaf of Greenleaf Photography
The Boston Home team has curated a list of the best home design and home remodeling professionals in Boston, including architects, builders, kitchen and bath experts, lighting designers, and more. Get the help you need with FindIt/Boston's guide to home renovation pros.

