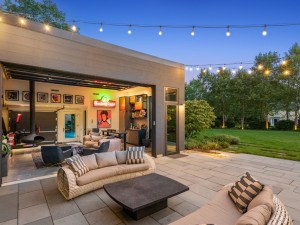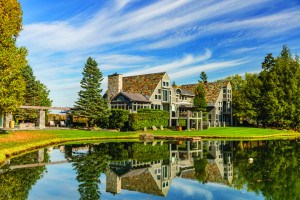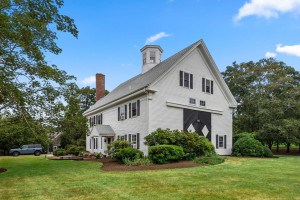Japanese Aesthetics and a Connection to the Landscape Inspired the Design of This Family Compound
New England meets Japan in a light-filled contemporary compound on New Hampshire’s largest lake.
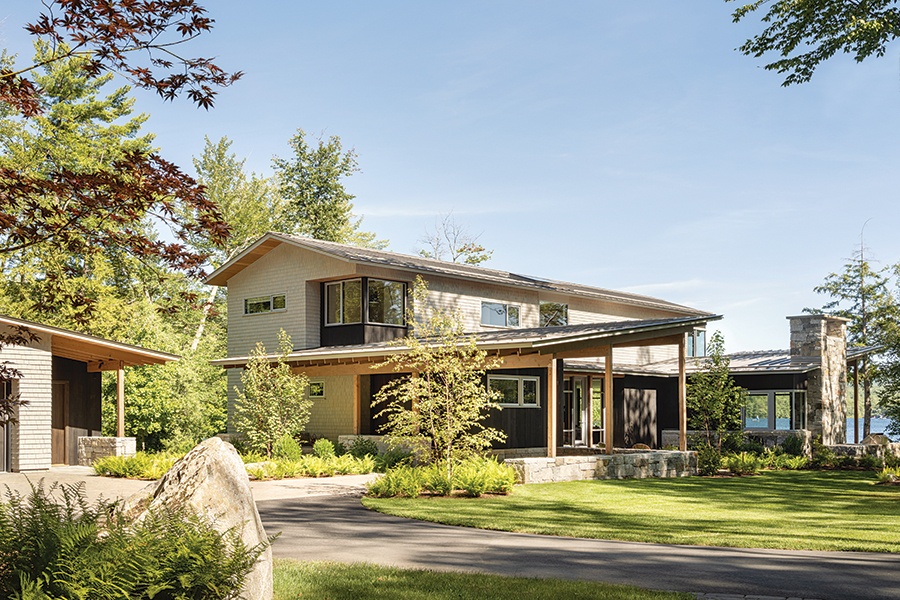
A winding, one-lane road lined with tall trees leads to the house. “It feels like you’re in the forest,” the wife says. Visitors can catch a glimpse of the lake through the family room windows as they approach the front door. / Photo by Trent Bell
At the end of a busy week, this Boston family of four slowly exhales as they make the journey, two Bernedoodles in tow, to their cherished Lake Winnipesaukee retreat. “We go up Friday nights, frazzled, but when we see the lake, all the minutiae melts away,” the wife says.
Easy access to the lake for boating, swimming, paddleboarding, and the like was key in choosing the 2.4-acre property, which is composed of two contiguous lots. “My husband marched down the dock and poked the water with a stick to make sure he’d be able to cannonball off it,” the wife says with a laugh.
The couple engaged Whitten Architects to help evaluate several sites (sans stick) and ultimately design a family compound. Nearly five years later, a 5,100-square-foot main house and a 1,600-square-foot guest house with a string of trees and a fire pit between them, plus a barn-like boathouse and a separate swimming dock, now occupy the gently sloped, wooded property.
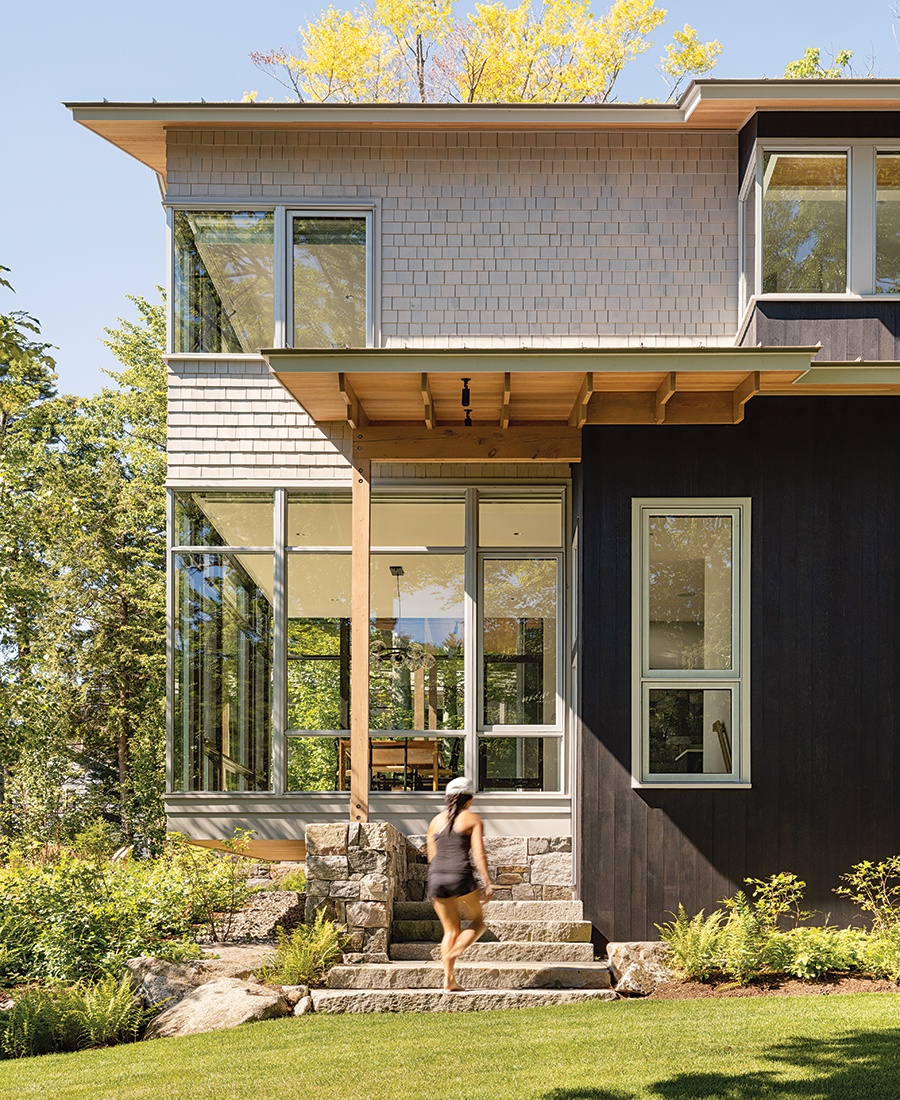
Granite slab stairs lead to the summer mudroom on the lake side of the house. The main mudroom is at the front of the house. / Photo by Trent Bell
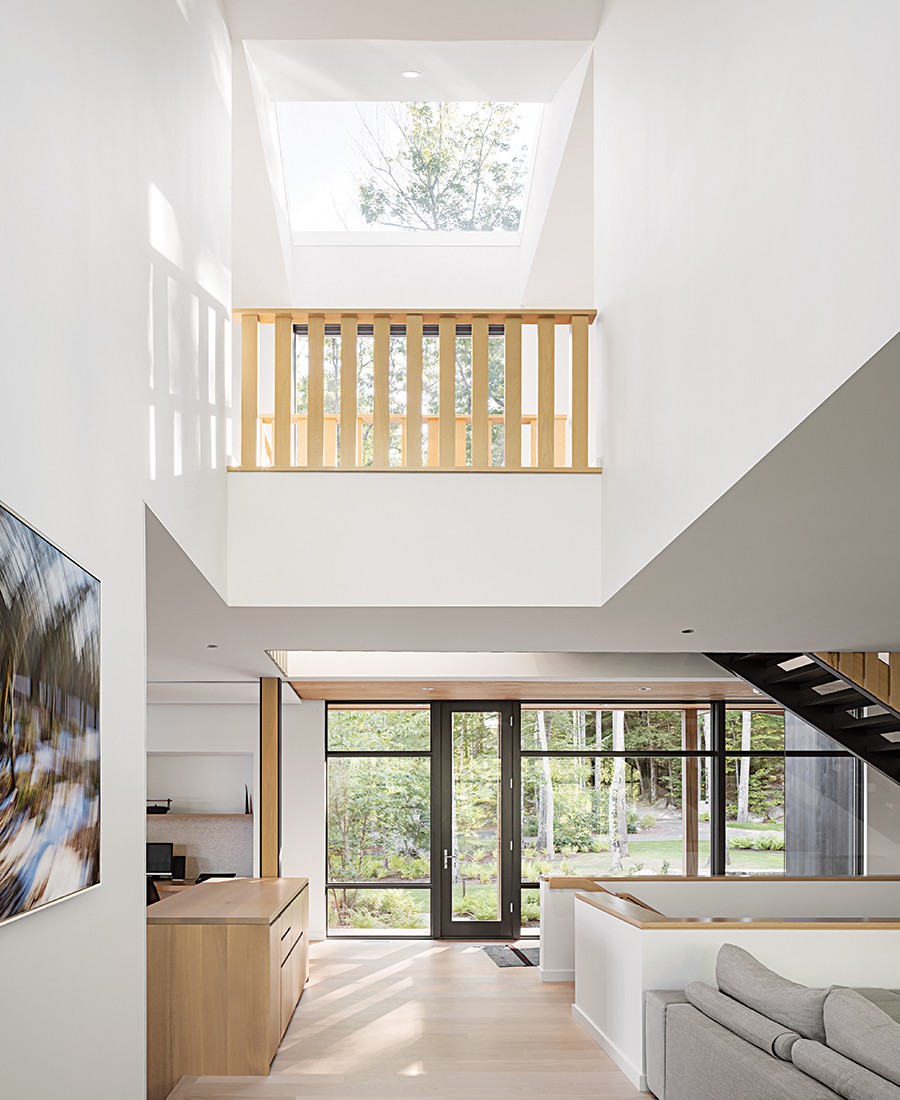
Interior designer Kelly Healy masterminded the sideboard-style bar that serves the kitchen to the left, the music room to the right, and the courtyard patio straight ahead. Above, the mezzanine connects the children’s bedrooms with the primary suite, while the skylight fills the center of the house with light. / Photo by Trent Bell

While many boathouses on Lake Winnipesaukee feel grandiose and end up competing with the main house, this one reads as a utility building thanks to its barn-like form. / Photo by Trent Bell
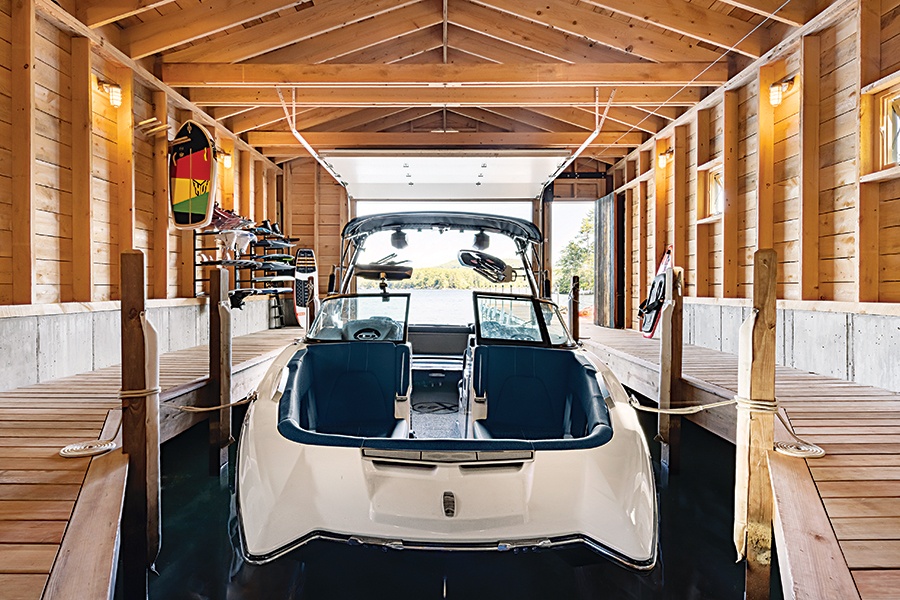
Although the exterior of the boathouse is unassuming, the exposed hemlock structures on the interior are a fun surprise. “It’s an homage to old camps on the lake,” architect Russ Tyson says. / Photo by Trent Bell
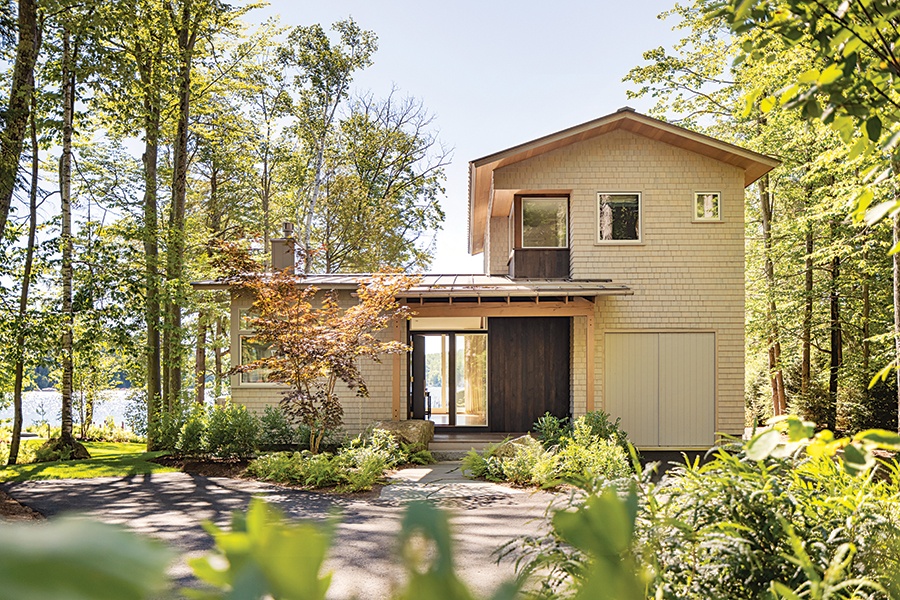
A path from the courtyard leads to the guest house, where the family lived while the main home was being built. / Photo by Trent Bell
The firm’s site-sensitive attitude and modern aesthetic with an eye toward craftsmanship appealed to the couple, who wanted an airy, clean-lined home that felt like an extension of its surroundings. “We were very influenced by traditional Asian architecture, the light, and the relationship of the buildings to the landscape,” the husband says.
The cedar shingles and vertical cedar planks of the exterior nod to New England and Japanese aesthetics, as do the Douglas fir structural elements of the carport. “The exposed details make the house feel informal, like the uninsulated summer camps around the lake,” Whitten Architects principal Russ Tyson says. “They’re an homage to that tradition, as well as to Asian vernacular architecture.”
The granite chimney, low granite walls, and granite slab steps ground the building physically and metaphorically (New Hampshire is the Granite State, after all). “The stone roots the house to the site and to tradition,” says project architect Tom Lane.
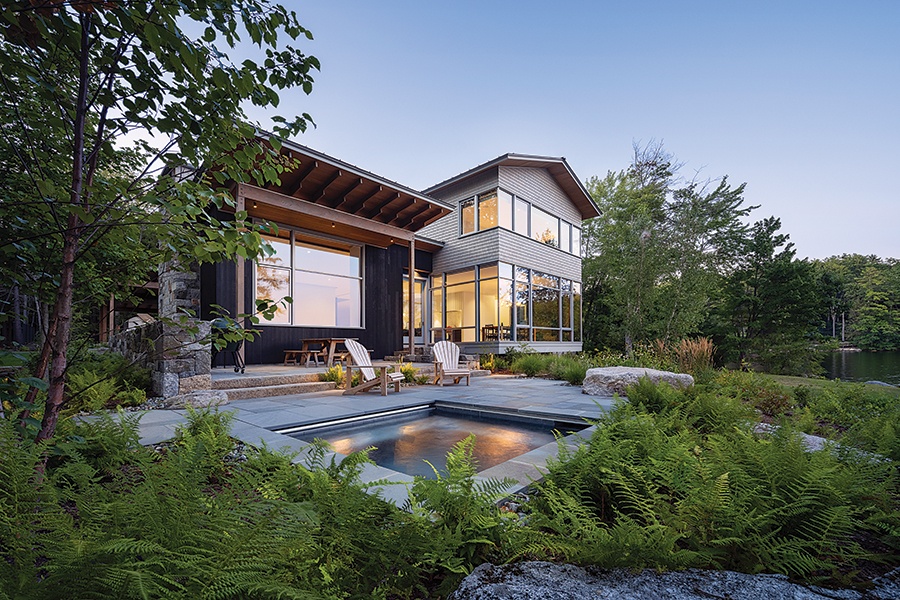
Native ferns planted around the hot tub help the patio feel tied to and connected with the natural surroundings. “This is why you’re in New Hampshire,” Lane says. “We wanted to emphasize that.” / Photo by Trent Bell
A strong but simple materials palette of white oak juxtaposed with blackened steel and ebony stains defines the interior. “The clients were adamant that the home not be a showpiece,” says Kelly Healy of Belhaakon, who handled the main house’s interior architecture. “I interpreted that as high-quality and functional, but not fancy.”
Distant views of the lake draw visitors into the house. “You enter from the north, then move toward the sunlight and the water,” Tyson says. From the entry hall, it’s possible to see the family and friends jumping (even cannonballing!) off the dock. “It’s about dissolving the boundaries between indoors and out,” Lane says. “We’re inviting the lake and the dock right to the front door.”
Down the hall, tucked around the corner from the breezy oak and steel stair, the architects created a similar effect in the music room, merging the house with the trees. It’s a “glass box floating in the woods,” Tyson says of the cantilevered space. “This view is completely different from the lake views; that they are unique makes both experiences better.”
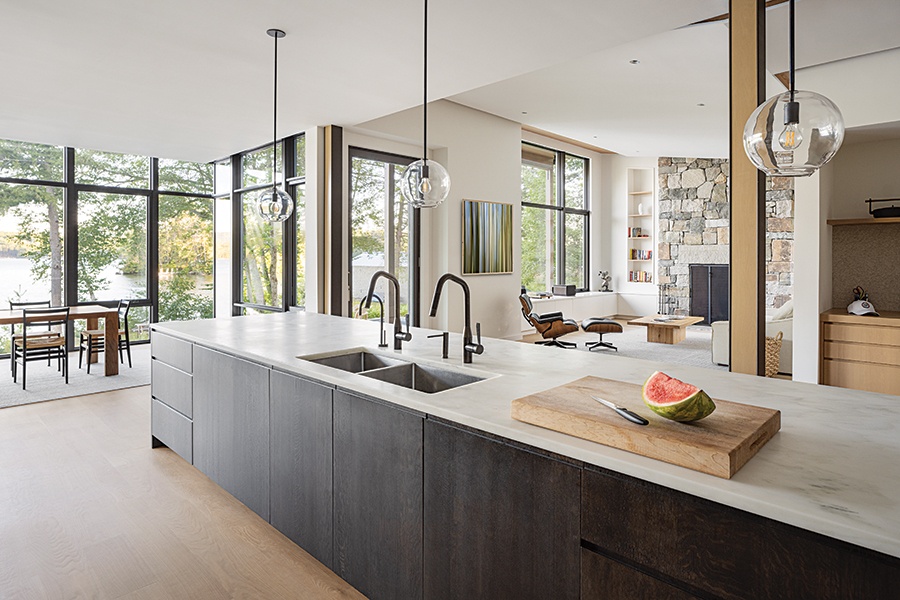
Most of the house’s interior is visible from the kitchen sink. The ebony stain of the base cabinetry continues the high-contrast language of the overall design. / Photo by Trent Bell

The board and batten millwork on the range wall boasts a translucent stain. “You can see the grain of the white oak coming through,” Healy says. / Photo by Trent Bell

In the dining room, the tatami-like rug by Fall River-based company Merida speaks to the sense of craftsmanship and Asian aesthetics that the team wished to evoke. / Photo by Trent Bell
The adjoined kitchen and dining space, located just past the stairs, is the hub of the home. At the owners’ request, the areas around it—the music room, courtyard, and family room—are visually and auditorily intertwined thanks to wide openings between each one. The family-friendly setup facilitates togetherness, even when people are doing their own thing. “They wanted to feel connected to each other no matter what spaces they’re in,” Tyson shares. “Rooms are separated, but not removed.”
The board and batten paneling that marches along the kitchen wall was Healy’s jumping-off point for the vertical touches she wove throughout the house: the wide-slatted screen along the stair, for example, and the angular slatted vanity in the primary bath. The vertically channeled headboard in the primary bedroom and marked warp and weft of the tatami-like rug in the dining room are subtler iterations of the theme.
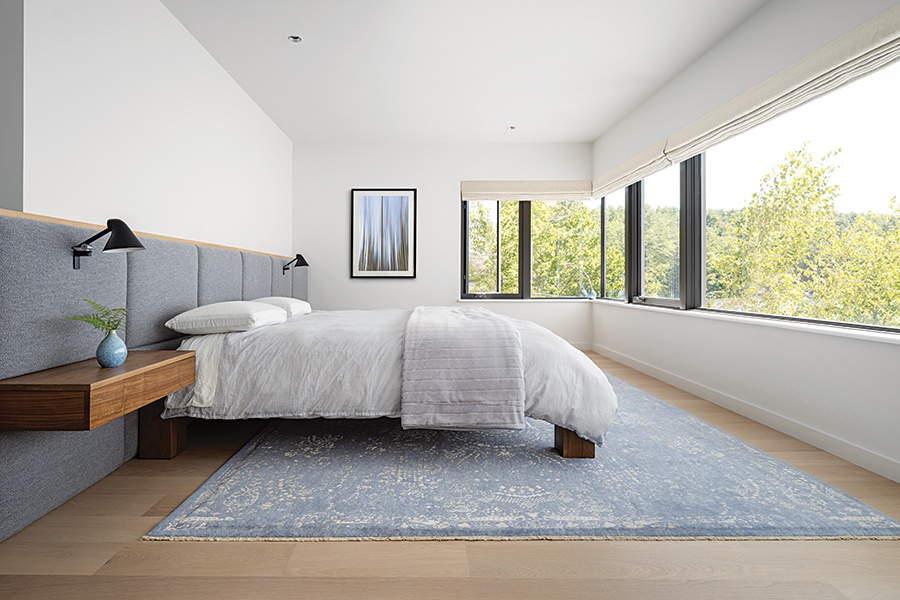
The channeled headboard by Pistol Pete’s Upholstery in Yarmouth, Maine, extends beyond the wall, then turns 90 degrees to create a pod with a desk and lake views. The cantilevered nightstands and platform bed with block legs are made of rich walnut. / Photo by Trent Bell

The tub in the primary bath is nestled into a nook that juts into the landscape. The wood ceiling enhances the effect. The vanity’s vertical wood slats are a variation of the millwork in the kitchen. / Photo by Trent Bell
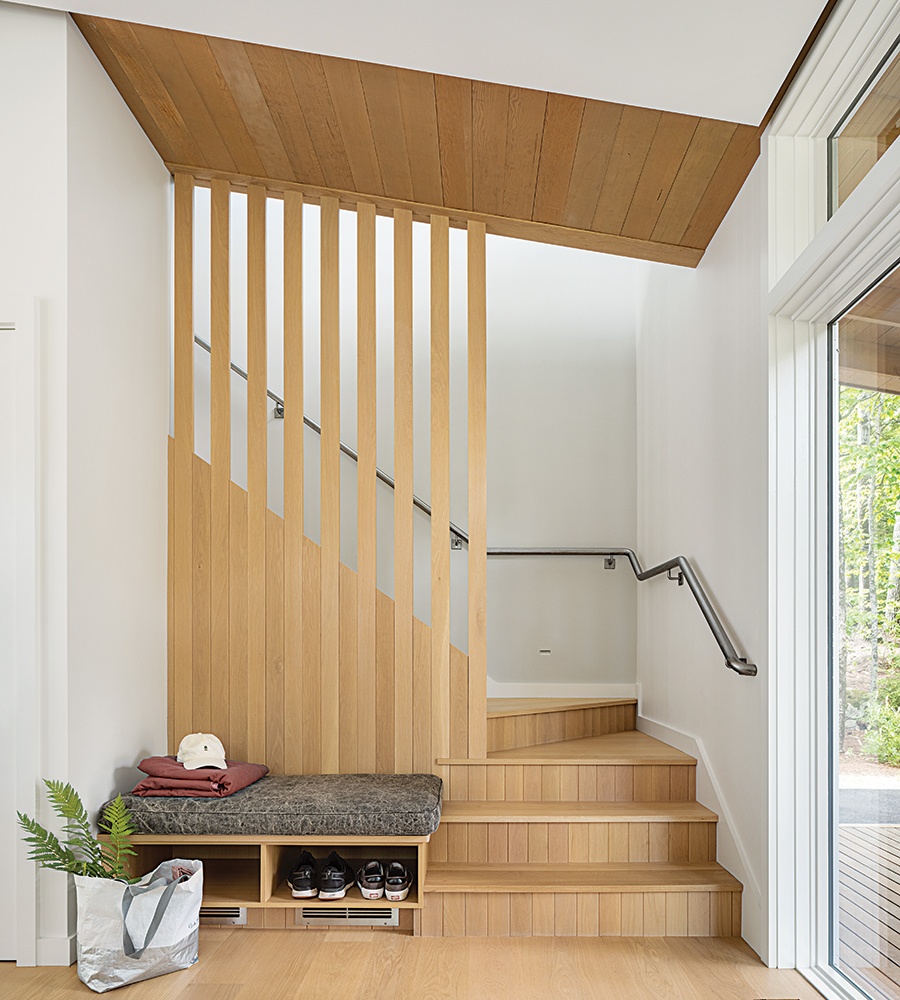
The slatted screen in the entry of the guest house ties to design elements in the main house. / Photo by Trent Bell
Healy explains that these details evolved from the couple’s request that she capture “the essence” of places they’d visited, including a traditional inn in the foothills of Mount Fuji. With every project, she says, Healy tries to help clients “identify things that capture the feeling” they’re hoping to achieve. In this case, it was vertical and horizontal lines from Japanese screens and textiles.
The interior was also influenced by the pared-down aesthetic of imperial Korean palaces. The minimalist dining room, with its solid table and barely-there chairs with natural rush seats, speaks that language. The space also refers to vernacular New England architecture: “It’s a modern interpretation of old camp screened porches,” Tyson says, pointing to the arrangement of windows with casement cranks.
This current take on a screened porch is cantilevered into the landscape; the swimming dock seems to extend straight out from the dining table. That intimate, ever-present connection to the lake resonates with the family. “The house allows us to have a special relationship with the water,” the husband says. “The lake is the gift that keeps giving, the friend that’s always there for you, no matter the season.”
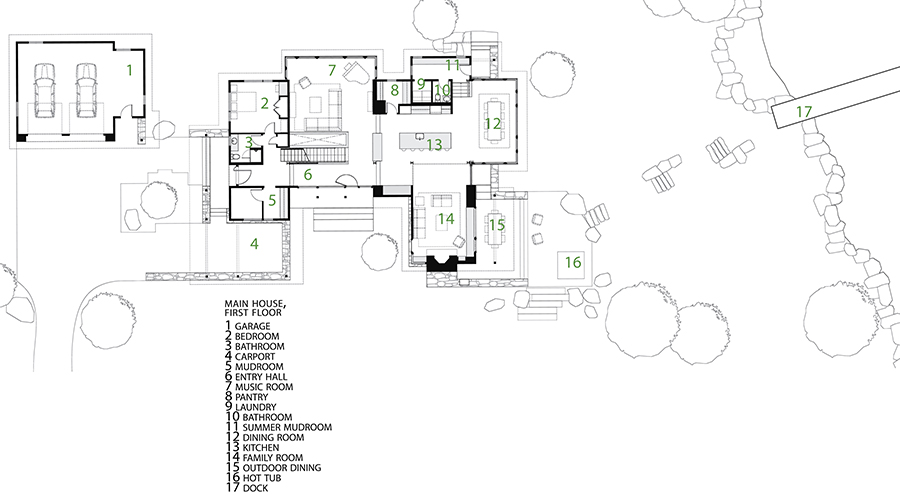

Architect
Whitten Architects
Builder
Beckwith Builders
Cabinetmaker
Modern Heritage
Interior Designer
Belhaakon
Landscape Architect
Richardson & Associates
