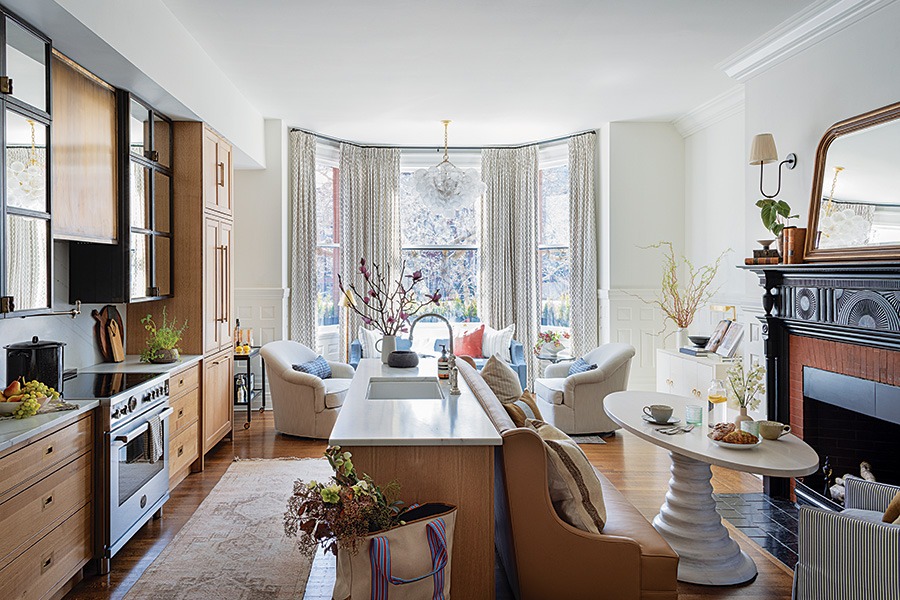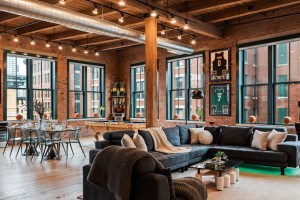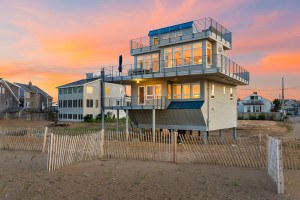Designer Kira David Revamps a Classic Back Bay Brownstone
An enclosed kitchen becomes integrated with a home’s living areas to create one all-encompassing family space.

Bronze mirrored cabinet doors bounce light around the room. The soft-close doors are imprinted with each family member’s fingerprints to ensure the perfect touch. / Photo by Michael J. Lee
After living in New York City and London, the homeowners relocated to the South Shore of Boston at the height of COVID. Yet transitioning to a small suburb wasn’t what the family of five envisioned: They missed metropolitan living. They purchased a two-story condominium in a Back Bay brownstone, and soon they felt much more at ease, says interior designer Kira David, who was called in to reconfigure the main-level floor plan.
“The layout wasn’t conducive to a family of five,” says David, noting the dark, enclosed kitchen. The plan called for removing walls to integrate the kitchen, living, and dining room into one all-encompassing area. Since the layout is compact, efficient space planning was key. David designed a long but lean island topped with honed Calacatta Lincoln marble that a banquette settles against; the oval Doorman Designs dining table was customized to suit the proportions of the adjacent fireplace. “The owners appreciate natural materials, and we used oak, leather, linen, polished nickel, and unlacquered brass,” David explains. Elements, she notes, that have patina and soul. “They aren’t afraid of things being ruined or getting a little wear.” Taking cues from the original dark-wood mantle, David tapped sculptor Douglas Borkman to fabricate bronze mirrored cabinets that flank the range hood.
The bowed windows in the living area let in abundant natural light, which makes the area feel bright and airy. While the square footage is considerably less than the living spaces in a typical suburban house, these active urbanites don’t feel spatially constrained. “They are very comfortable in here—it’s where they eat dinner and watch shows together,” David says. “The family is used to living in smaller quarters.” However, the improved layout does include a nook with built-in bookcases and two comfortable chairs, designed specifically to give Mom and Dad a spot to sit when they need a little quiet time.

The black-painted mantle features carving that dates back to the building’s late 19th-century construction. / Photo by Michael J. Lee

David carved out a reading nook with built-in bookcases and integrated lighting furnished with slim yet comfortable chairs upholstered in a Perennials fabric. / Photo by Michael J. Lee
Builder All City Contracting
Interior Designer Kira David Design
Styling & Florals Foret Design Studio
First published in the print edition of Boston Home’s Summer 2024 issue, with the headline “Out in the Open.”


