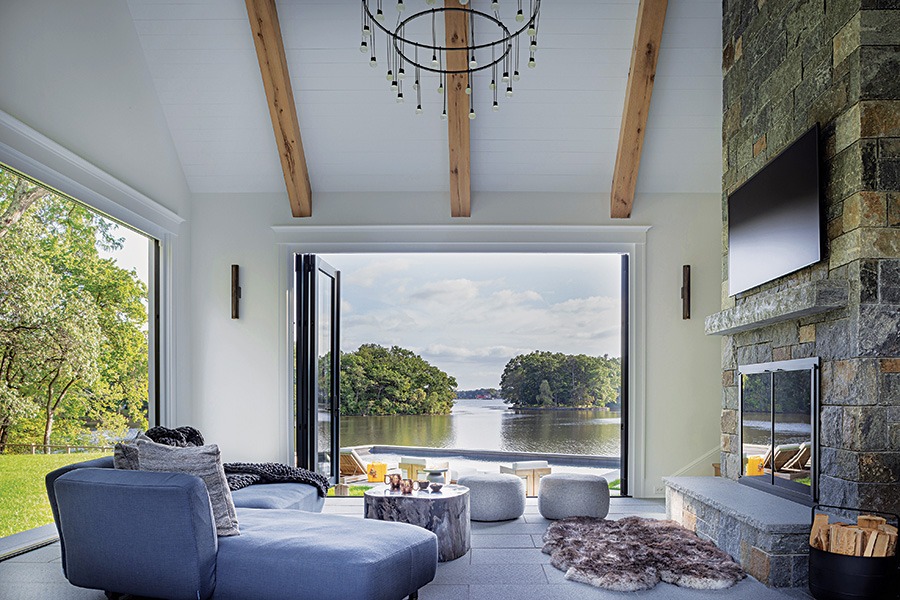How Do You Safely Watch Your Kids in the Pool from the House?
One local family's solution: Create an adjacent sunroom, with help of SV Design.

Architect and Interior Designer: Sv Design / Builder: Archwright / Landscape Architect: Haw Design / Landscape Construction: R. P. Marzilli & Company / Photo by Michael J. Lee
The Problem
To accommodate a walk-out basement, the first floor of this lakefront new build in the ’burbs had to be elevated about half a flight of stairs from the ground. A challenge of this design decision was that the raised living spaces felt a bit disconnected from the backyard pool area. “The homeowners wanted a comfortable space that was more connected to the yard, where they could sit in the shade and still be close to their kids when they were in the pool,” says architect Tobin Shulman, a principal of SV Design.
The Solution
The natural topography of the land allowed SV Design to create an indoor/outdoor sunroom directly adjacent to the pool. “We set the room three steps down from the living space, which makes it that much closer to the yard,” Shulman says. Since the sunroom is at the end of the house, the team was able to install three walls of glass bi-fold doors. “It really feels like you are outside with all the doors open,” he adds. A double-sided fireplace provides warmth during the chilly months, though the room, which boasts 17-foot-high cathedral ceilings, is insulated and heated to accommodate year-round use. “The homeowners spend a lot of time here when their kids are out in the yard,” Shulman says. “It’s also really neat to be in there during a rainstorm and even when there’s snow. The space feels cozy no matter what the weather is.”
First published in the print edition of the July 2024 issue with the headline, “On the Waterfront.”
More Room Renovations
- How Do You Turn an Antiquated Kitchen into a 21st-Century Hearth?
- How Do You Showcase Contemporary Art in a Barn-Inspired Home?
- It’s Always Wine O’Clock in This Bay Village Townhouse
- Tanya McQueen’s Nantucket Home Gets the Greatest Great Room
- A Duxbury Kitchen Makes Room for Natural Light and Live Chickens
- How Do You Turn a Dark Attic into an Airy Yoga Den?


