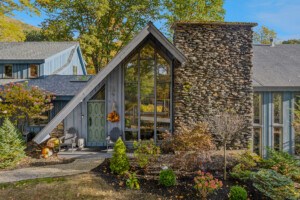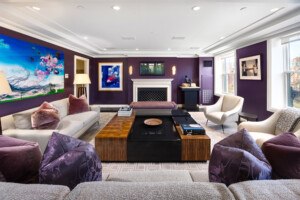Designer Katie Frazier Fills a Chestnut Hill Home With Clever Hidden Treasures
Comfort and convenience are key in this bright and beautiful family house.
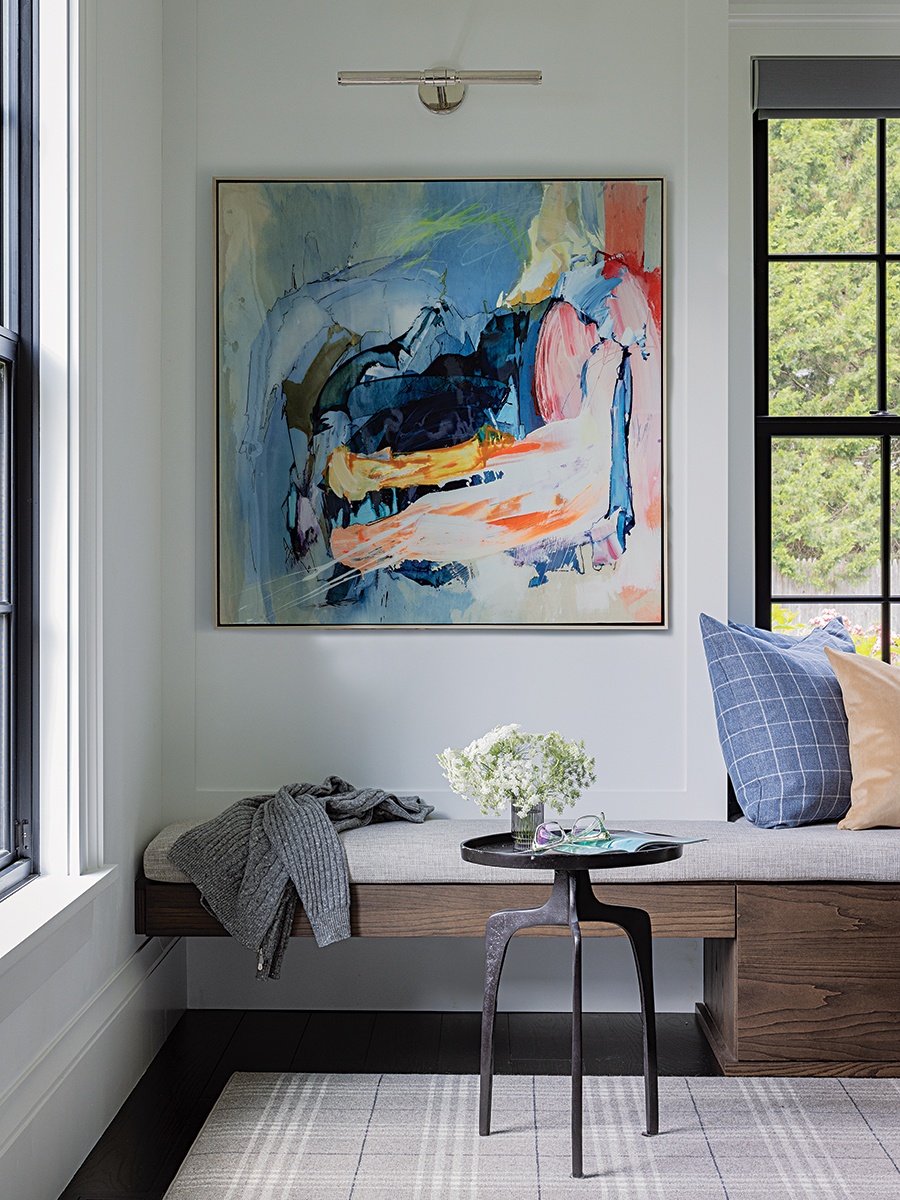
A colorful abstract painting by Josh Jensen hangs above a built-in upholstered window seat in the home office. The small metal table is one of the few pieces of furniture the homeowners brought when they moved from a smaller city home. / Photo by Michael J. Lee
This article is from the fall 2024 issue of Boston Home. Sign up here to receive a subscription.
- The Hotel Portsmouth Gets a Modern Americana Redesign
- Three Art and Design Books for Your Fall 2024 Reading List
- British Charm Meets Historic Elegance in this 1850s Townhouse
- Restoring the Rustic Charm of a Truro Family Home
- Designer Meg McSherry Turns an Awkward, Cluttered Bathroom into a Luxurious Retreat
The best things in this Chestnut Hill house are invisible. For example, the millwork paneling on the kitchen’s stove hood hides a TV screen. When the TV is on, the paneling neatly disappears.
“The family wanted to be able to watch TV while sitting at the kitchen island but not have to twist around or crane their necks,” says Katie Frazier, the Cohasset-based interior designer who created the décor of the new 7,500-square-foot home.
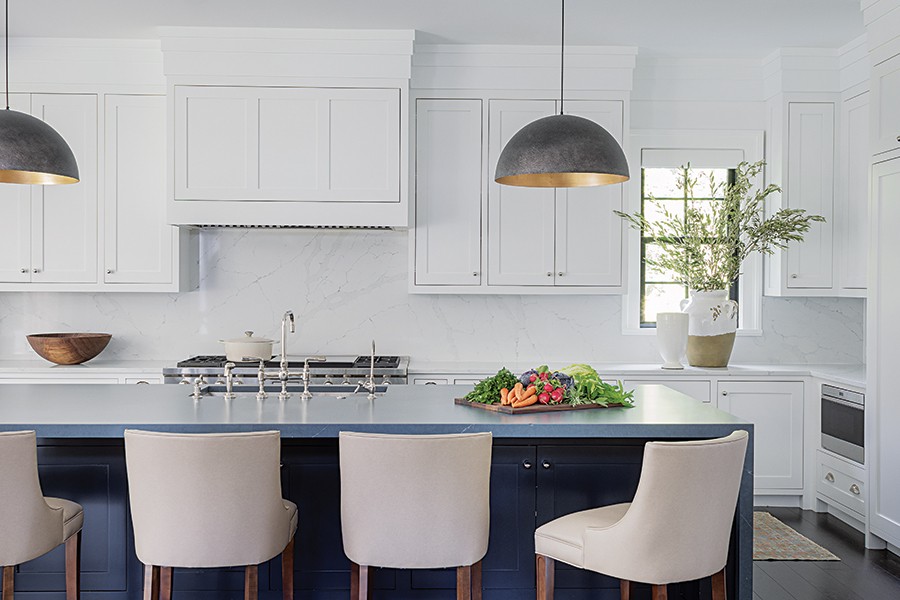
The stove hood hides a TV screen conveniently across from the island seating, while integrated lighting illuminates work areas. The slim yet comfortable chairs are upholstered in a Perennials fabric. / Photo by Michael J. Lee
The family, consisting of parents with hefty corporate careers and three young children, had been city dwellers until COVID sent them to the suburbs. They found a six-bedroom, seven-and-one-half-bath house designed by Boston architect Marcus Gleysteen. They had no hand in the architecture; the house was almost entirely completed when they bought it. For help in customizing and personalizing the interior, they found Frazier via mutual friends.
Frazier, who grew up knowing that she wanted to be an interior designer, learned the ropes when, in 2016, she went to work at Hudson Interior Designs in the South End. That company’s founder, Jill Goldberg, was an inspiring mentor who encouraged Frazier to launch her own firm. This project, begun in April 2020, was her first major venture.
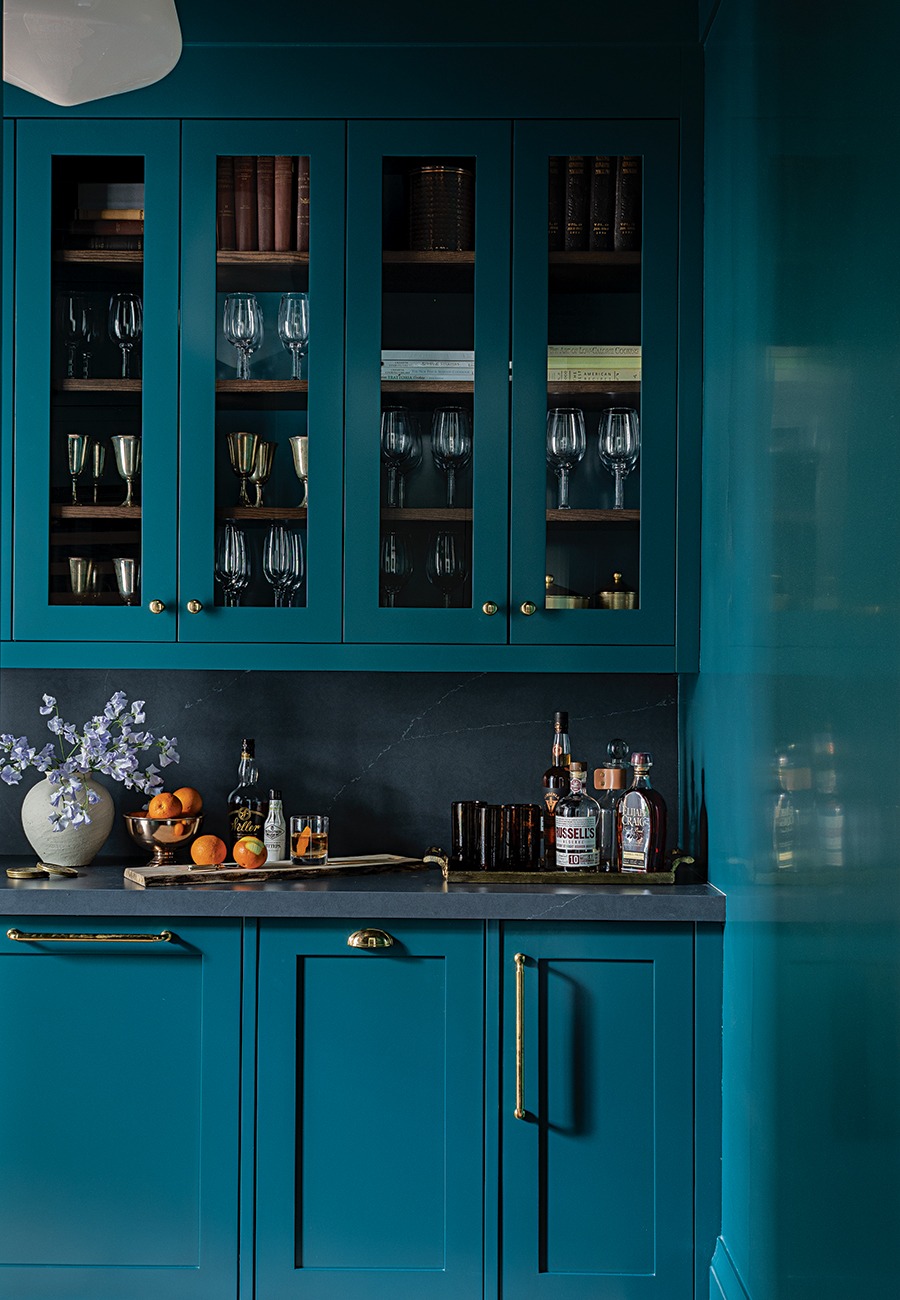
The spacious house has two pantries. The cabinetry in the butler’s pantry, built by JD Millworks, is painted a saturated shade of teal. / Photo by Michael J. Lee
The main requirement for the interior was that it “be comfortable, with nothing out of reach or hard to negotiate,” Frazier explains. “Some of the ways we did that include a pull-out stepstool at the kitchen sink for the kids, and in their dad’s home office, there are refrigerated drawers for seltzer and snacks. Electronics are readily available, but every wire is hidden. There’s a closet just for the luggage. The man of the house has a drawer for each one of his T-shirts. Everything has its place.”
Frazier veered toward creating a transitional aesthetic, a harmonious meld of modern and traditional. While the prevailing sensibility of the rooms is pale and serene, “it’s not all neutral and white,” she says, emphasizing that the scheme is “light and bright with interest.” There are compelling statements of color and pattern. The powder room, located off the mudroom, is lively with a red custom-designed wallcovering, while the butler’s pantry boasts cabinets painted a saturated shade of teal. The home office’s woodwork is a soft, dark shade of gray.
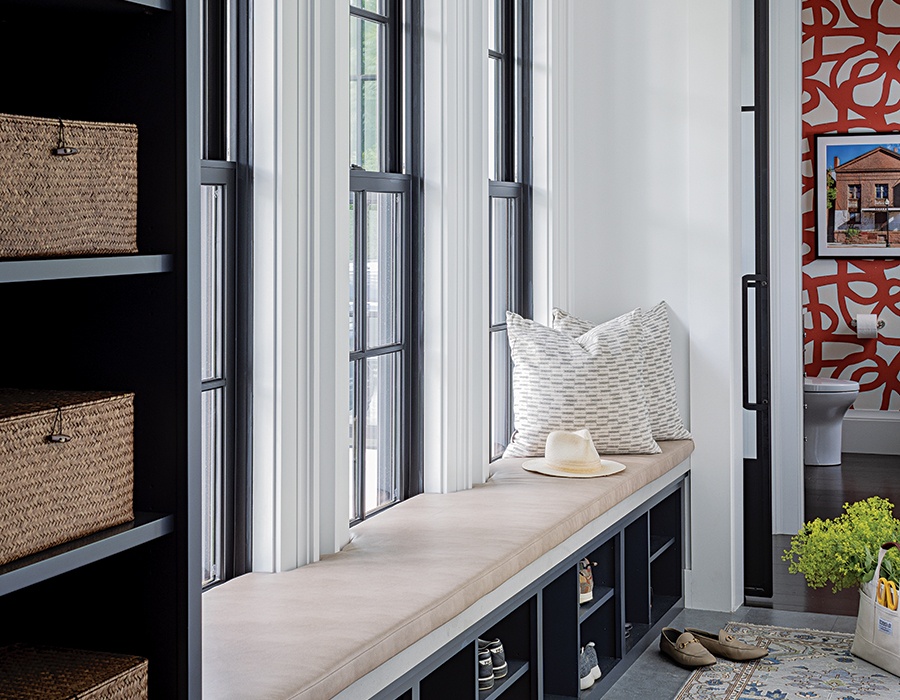
A mudroom provides storage for the active family. It opens to a powder room enlivened with a custom red wallpaper. / Photo by Michael J. Lee
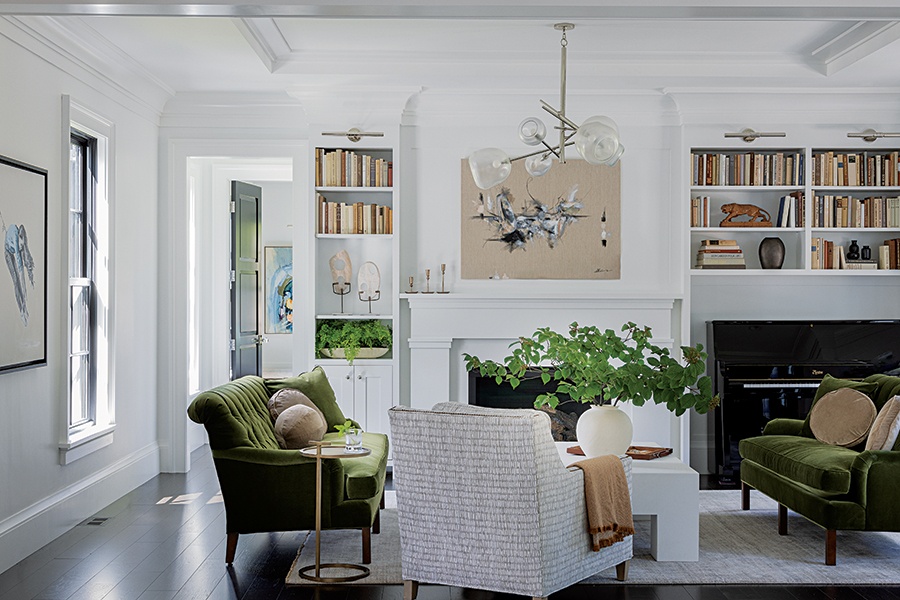
Before the living room fireplace, a custom coffee table fashioned by Art Applications anchors a conversation grouping. Above the mantel, an enigmatic painting by Brittney Ciccone echoes the lines of the chandelier. / Photo by Michael J. Lee
“There are beautiful green-velvet sofas in the living room,” Frazier says. “And there are lots of places where the homeowners can display their growing art collection.”
Most of the furniture is new, chosen to suit rooms larger than the ones the family was leaving. And while cabinetry throughout the house was built to the homeowners’ specifications, no structural work was required.
“We did not have to move any walls,” Frazier explains. “The basic design of the house was just what this family needed.” The only challenge, she says, was working during COVID.
“It was back when we didn’t know what we could touch or how close we could get to each other. We wanted to create a safe work environment, and none of us knew just what that entailed.” In the end, it all worked out. Everything was completed in time, and no one got sick.
Frazier says, “They made a great escape from the city and ended up in a luxurious and comfortable suburban oasis.”
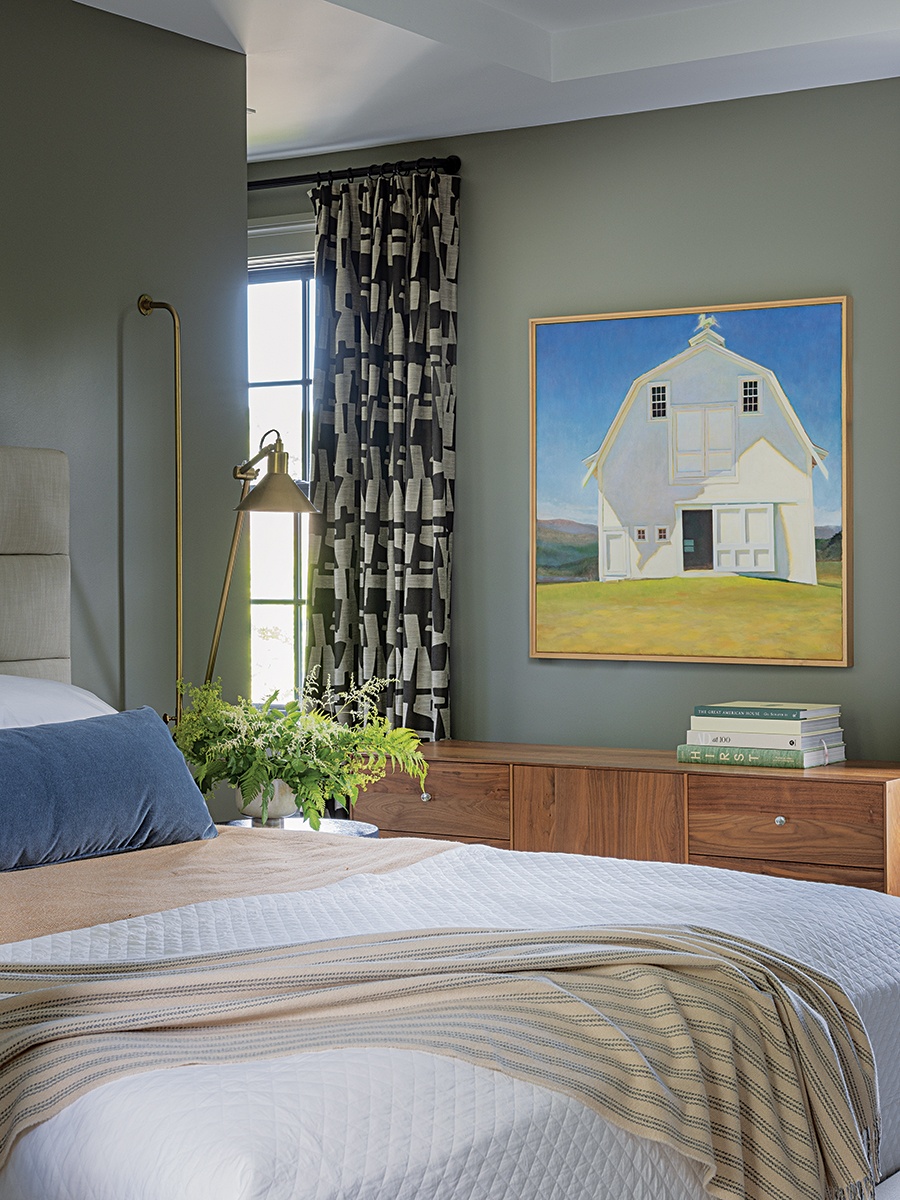
In a guest bedroom, a painting entitled White Barn by Kathryn Milillo is part of the homeowners’ art collection. / Photo by Michael J. Lee
Architect Marcus Gleysteen
Interior Designer Katie Frazier Interiors
Millwork JD Millworks
First published in the print edition of Boston Home’s Fall 2024 issue, with the headline “Easy Living.”
