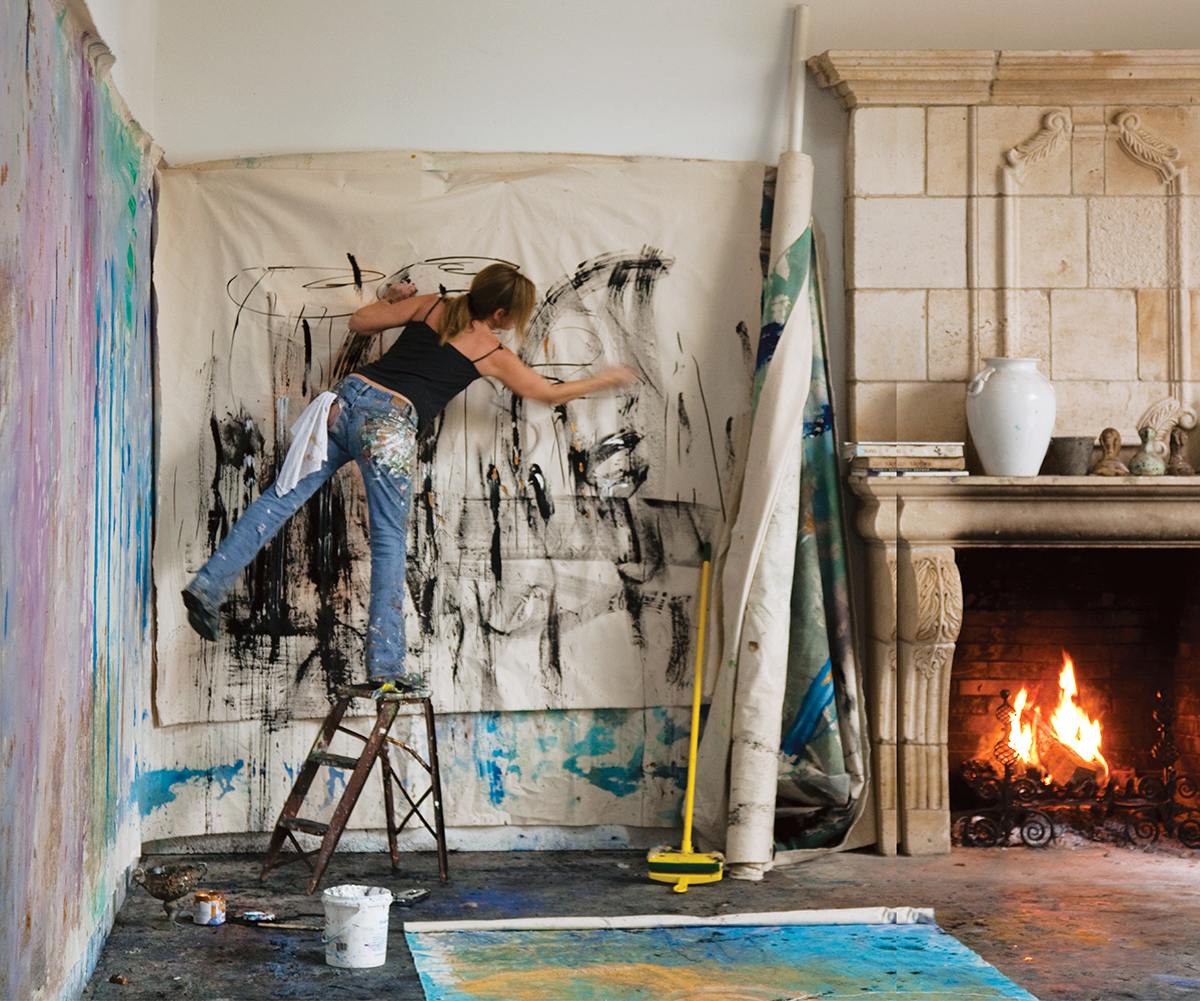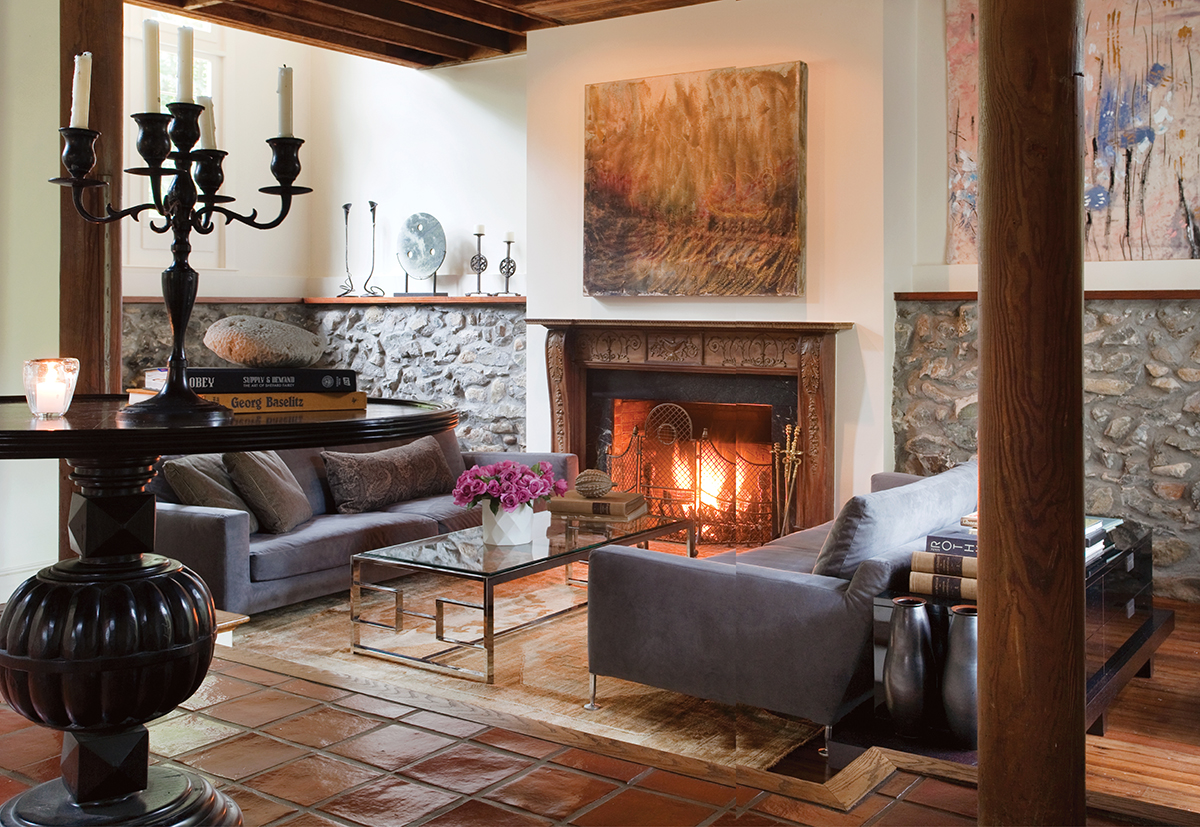The Rescuers
 DESIGN IN BOSTON has always involved a certain struggle between the historical and the progressive. It’s this tension that has attracted artists to the city for centuries — including abstract landscape painter Lynette Shaw, who came here 36 years ago to study art at Tufts University and the School of the Museum of Fine Arts, and whose 20-foot water-inspired piece is now permanently on display at the new Louis Boston. Like many artists, the born-and-bred New Yorker celebrates opposites in her work. “It’s all about yin and yang, old and new, masters and graffiti artists,” she says. But when it came to choosing and designing her first house in 1982, it was all about the old — at first.
DESIGN IN BOSTON has always involved a certain struggle between the historical and the progressive. It’s this tension that has attracted artists to the city for centuries — including abstract landscape painter Lynette Shaw, who came here 36 years ago to study art at Tufts University and the School of the Museum of Fine Arts, and whose 20-foot water-inspired piece is now permanently on display at the new Louis Boston. Like many artists, the born-and-bred New Yorker celebrates opposites in her work. “It’s all about yin and yang, old and new, masters and graffiti artists,” she says. But when it came to choosing and designing her first house in 1982, it was all about the old — at first.
Seeking a home for her young family, the painter toured Colonial after lackluster Colonial. Nothing suited her artistic leanings — until she wandered through a dilapidated 1906 Federal-style carriage house situated on two acres in a rural suburb of Boston. The previous residents had been horses, and the building was in serious disrepair, but Shaw knew it was right. “I wanted a traditionally untraditional home that had a European vibe and lent itself to the outdoors,” she says. “One walk around in the snow, and I knew this was it.” Twenty minutes later she handed the owners, architects Jim Sandell and Carl Lynch, a check.
 Over the next year, Shaw worked with Sandell and Lynch to deconstruct the carriage house piece by piece, removing every nail, board, door, and window, then reassembling it all into a workable home. They excavated down into the root cellar and left the stone foundation as wainscoting. They relocated floors and added stairs. The work was arduous; the first man Shaw hired to clean the baseboards quit because he couldn’t stand the lingering equine smell.
Over the next year, Shaw worked with Sandell and Lynch to deconstruct the carriage house piece by piece, removing every nail, board, door, and window, then reassembling it all into a workable home. They excavated down into the root cellar and left the stone foundation as wainscoting. They relocated floors and added stairs. The work was arduous; the first man Shaw hired to clean the baseboards quit because he couldn’t stand the lingering equine smell.
What she couldn’t reclaim from the property, Shaw found in salvage shops, including the thick Gothic library doors, bought at the now-defunct Mansions in Mattapan. She then filled her home with traditional furniture, like French country chairs and an iron bed frame.
Shaw’s first foray into the world of modern design came a few years later at the hands of Eric Hollenberg, principal of the Wayland-based Erector Set Architects, whom she hired to transform her three-car garage into a painting studio. “We wanted a modern space, but one that would complement the carriage house,” says Shaw. “It was really hard for me, but I wanted to go outside of my comfort zone.”
Hollenberg raised the roof, added a skylight and a 24-foot cathedral ceiling made of whitewashed Douglas fir, and installed enormous sliding mahogany-and-glass terrace doors to let in natural light. He also designed a European-style courtyard in front of the house, so that Shaw could enjoy the beauty of the outdoors while painting.
Shaw continued to push boundaries with her art throughout the ’80s and ’90s. Yet the interior of her home remained traditional. One day a friend, Newton-based interior designer Susan Corson, suggested adding a few modern touches.
