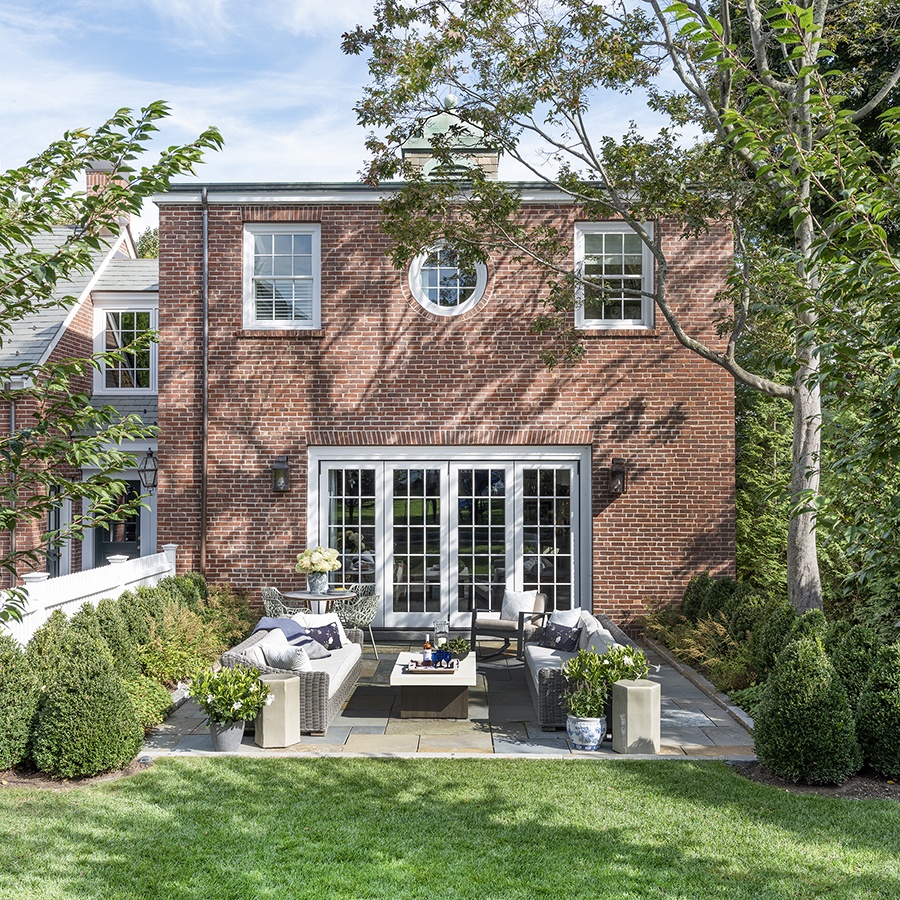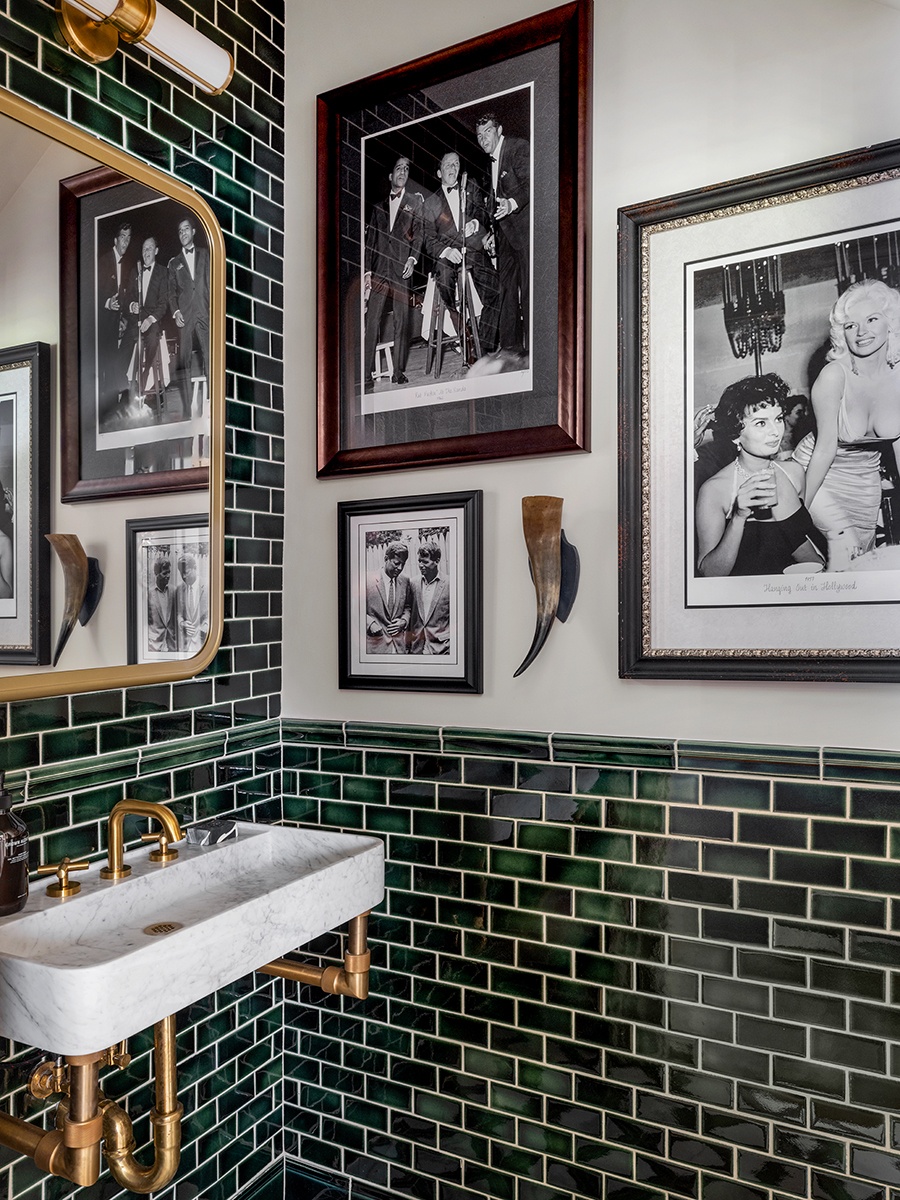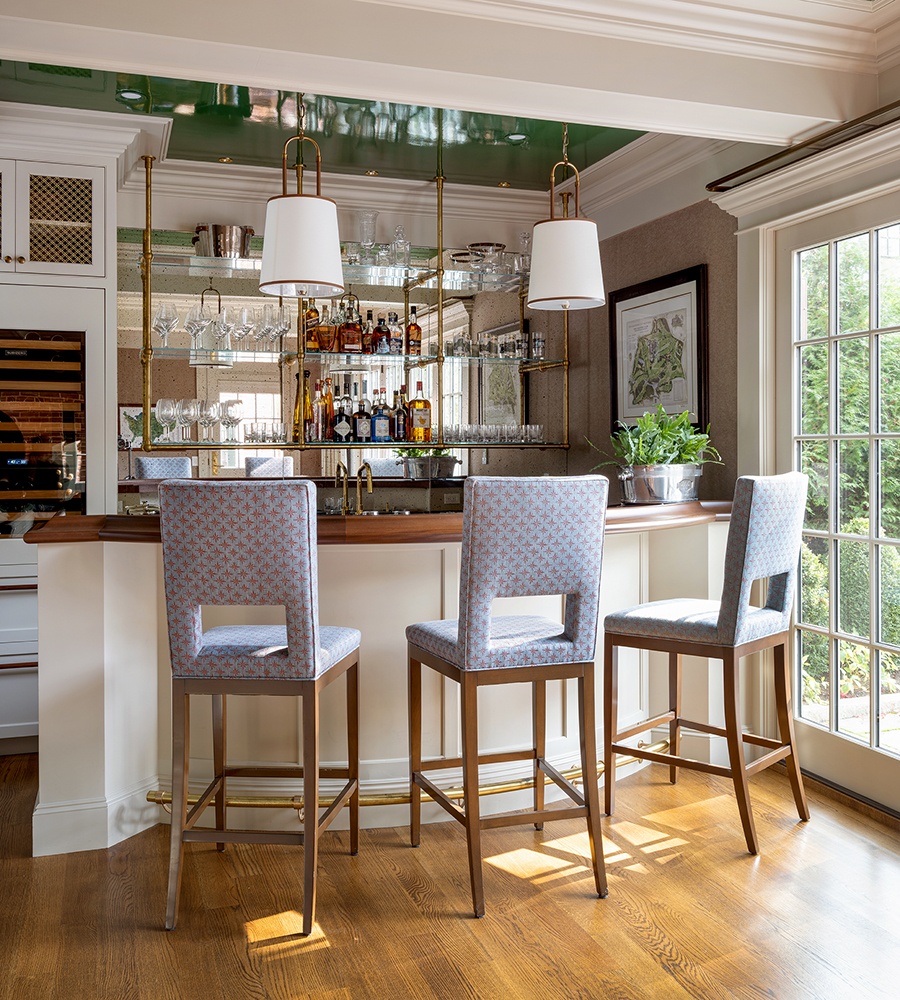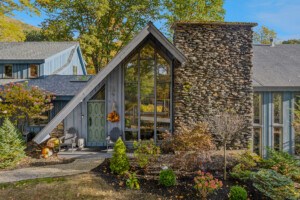This Chestnut Hill Home Lounge Used to be a Horse Stable
The former carriage house of a turn-of-the-19th-century Greater Boston home undergoes a contemporary revival.

Photo by Sarah Winchester
This article is from the summer 2025 issue of Boston Home. Sign up here to receive a subscription.
While some people obsess over how history can repeat itself, others are keen to reinvent it for the better. This project, in which the property’s old livery horse stables and carriage house are repurposed, is a shining example of that. By revamping them into vibrant entertaining and living spaces, the past and the present are seamlessly merged. What was formerly the stables is currently a bar area and family room that open onto a new patio and the yard, while the carriage house now features a second-floor guest suite above a four-car garage.

A comfy nook in the second-floor guest suite makes the ideal spot when taking a break from entertaining; it also serves as a great place to curl up with a book. / Photo by Sarah Winchester
“The architecture that was there was great. We improved it a little bit with the connector piece in between what felt like separate structures (though they are actually connected upstairs),” says Patrick Ahearn Architect principal Michael Tartamella. “But this jewel box downstairs and the opportunity to create some connection to the outdoor space was a no-brainer.” To ensure the transition was seamless, glass French doors were inserted that would fold open.

“I had a vision of a collection of great black-and-white photographs covering the walls—like the one here of Frank Sinatra,” says Coughlin when speaking about the bathroom décor. “It’s part of the fun things you’d see in a New York City sports hub.” / Photo by Sarah Winchester

While the bar is traditional, brass accents and an unusual faucet from Waterworks elevate the pub-like vibe. / Photo by Sarah Winchester
Frequent hosts, the homeowners sought a classy lounge vibe for the space, which helped inform how everything was put together. Kate Coughlin was tapped to do the interior design. While there’s a notable amount of soft material throughout, the countertop on the bar is mahogany, and all of the casework features brass accents. “The clients wanted a pub-like feel; they love the Polo Bar in New York,” Coughlin explains. “They actually wanted inset leather on the ceiling. We explored the options of doing that, but it got expensive, so we switched gears and used Eurotech’s Fine Paints of Europe number G19760 instead.” The glossy result really pops, adding style and sophistication.
To further enhance the vibe, the area features Phillip Jeffries’s Savile Suiting wallcoverings in Huntsman Beige, and the sofa was custom-made at Partners in Design in Boston. Overall, the designer says the team really strove to maintain the authenticity of the stable while also making the space a picture-perfect entertainment spot for a great young family. “It’s almost like another destination you can go to on the property,” Tartamella adds.
Architecture Patrick Ahearn Architect
Builder JW Construction
Interior Designer Kate Coughlin Interiors
First published in the print edition of Boston Home’s Summer 2025 issue, with the headline, “Taking the Reins.”


