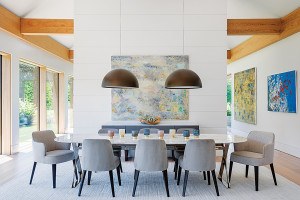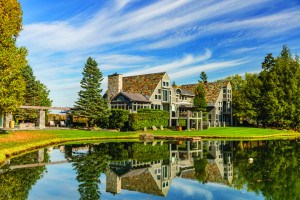On the Market: A Maine Country Lodge with 16 Bedrooms and 110 Acres
Owned by the same family for 250 years, this 18th century estate is full of surprises—including a Gothic great hall and grounds designed by Frederick Law Olmsted.
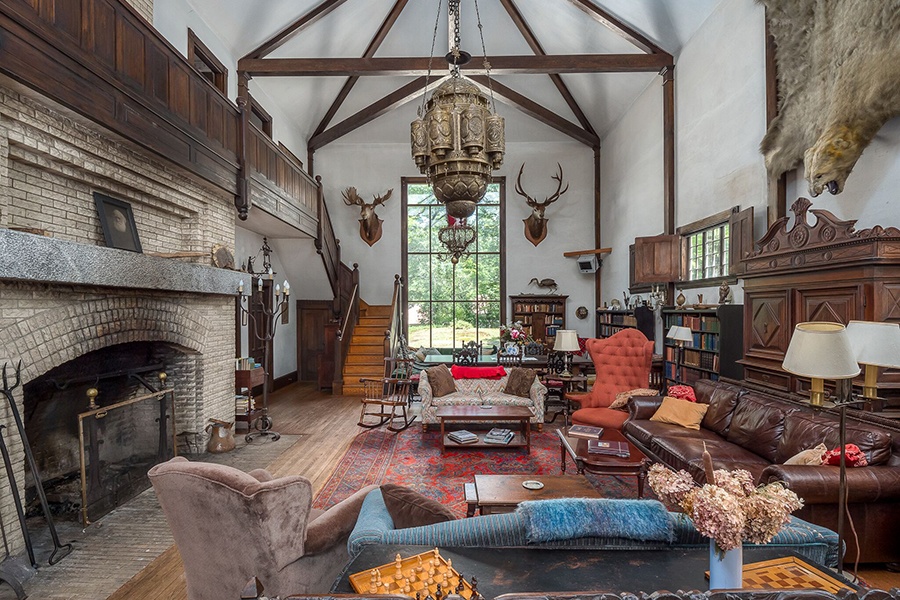
Photo by Kirk Erickson/Mainescape Media
45 E Andover Road, Andover, Maine
Price: $1,200,000
Size: 9,600 square feet
Bedrooms: 16
Baths: 7
Not every home can say it’s been in the family for 250 years. From its humble 18th century construction by Ezekial Merrill to the striking estate that serves as a lodge and event venue today, the property has been owned by the same family for two and a half centuries—but now it’s time to pass the torch. With a 16-bedroom main house that accommodates 32, a four-bedroom caretaker’s cottage, a spacious barn, two open-front sheds, and a two-story workshop, the listing suggests a few possibilities for the land’s future: “a magnificent residence, lodge, corporate retreat, bed and breakfast, or organic farm”—just to get your imagination going.
Though its ancient ownership is impressive enough, that’s not this home’s only claim to fame. It’s also listed on the National Register of Historic Places, and boasts 110 acres said to be designed in part by Frederick Law Olmsted, the landscape architect we have to thank for Boston’s Emerald Necklace, among many other national park treasures. Henry Varnum Poor, grandson of Merrill, invited Olmsted and his wife over in 1877 to “help lay out the grounds in a more attractive fashion,” according to a history of the “The Merrill House” written by its owners. Mosey around the grounds, under stone gateways, along footpaths, and through an arboretum, and see if you can detect Olmsted’s influence.
Retire inside for another glimpse into the Merrill House’s history. Wonderfully worn oak floors, antique wallpaper, and painted beadboard panelling run throughout the home, complemented by period features such as a clawfoot tub, cast iron wood-fired stove (in one of the two kitchens), and old built-in bookshelves.
The showstopper, though, has to be a room that looks almost nothing like the rest of the house: a dramatic Gothic great hall. The hunted animals mounted along the walls are a far cry from the flowery wallpaper seen in the other rooms, as is the cathedral ceiling, which reaches 30 feet high at its apex. A trio of massive medieval-esque pendants hanging from the wooden ceiling beams and a giant fireplace with a 12-foot-wide granite mantel match the room’s impressive scale.
Interest piqued? Take a take a tour through photos below, or hike up to Maine with your ideas on how to pen the next few centuries of history for this home.
For information, contact Lindsay Gagnon, Bean Group, beangroup.com
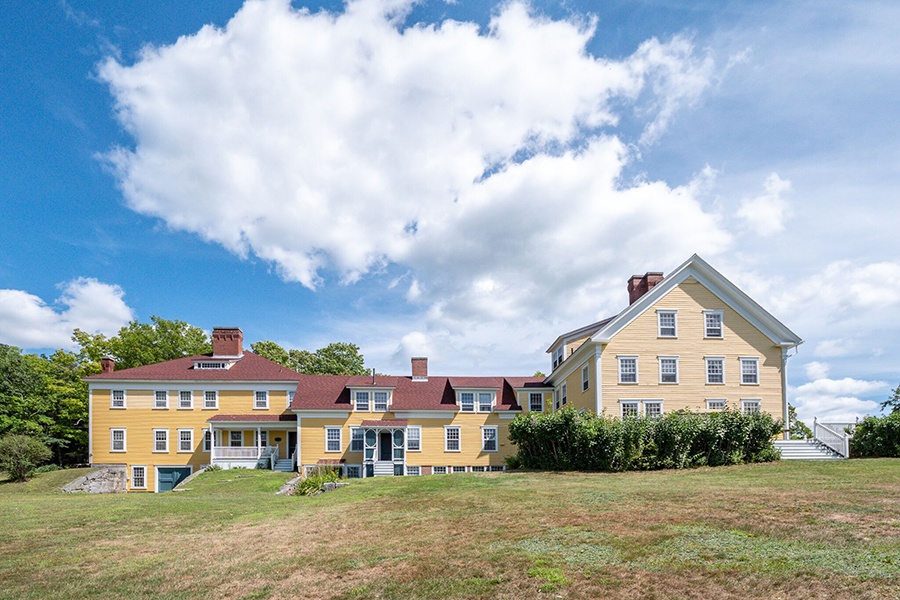
Photo by Kirk Erickson/Mainescape Media
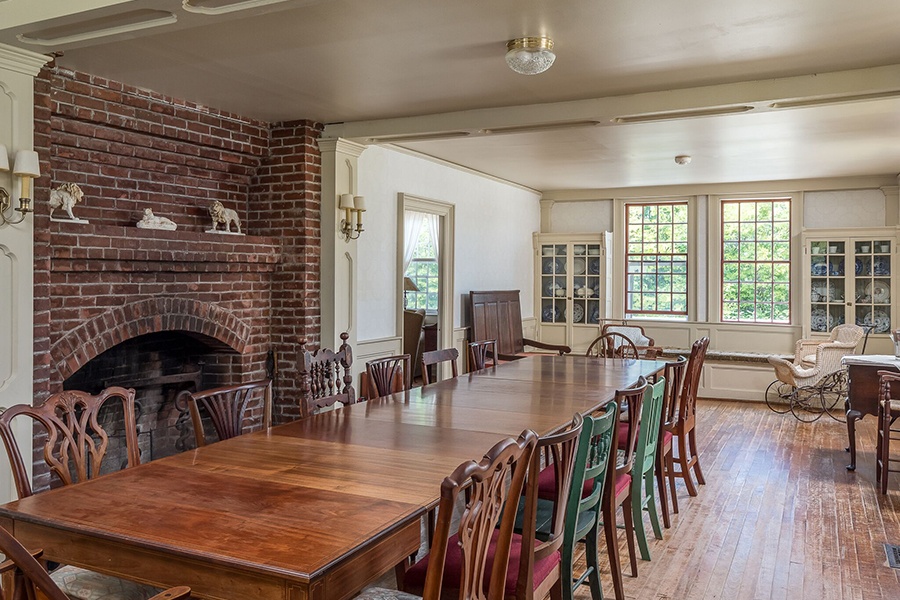
Photo by Kirk Erickson/Mainescape Media
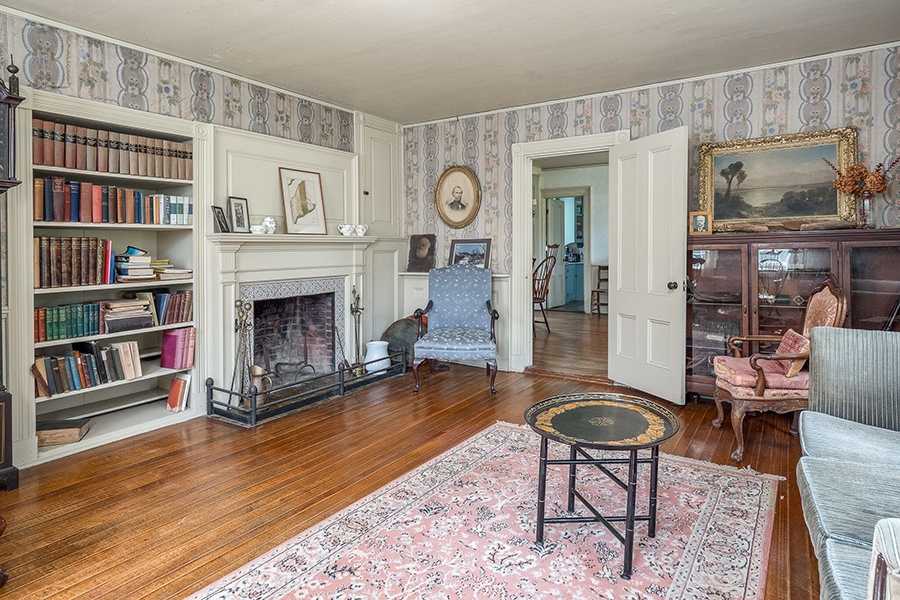
Photo by Kirk Erickson/Mainescape Media
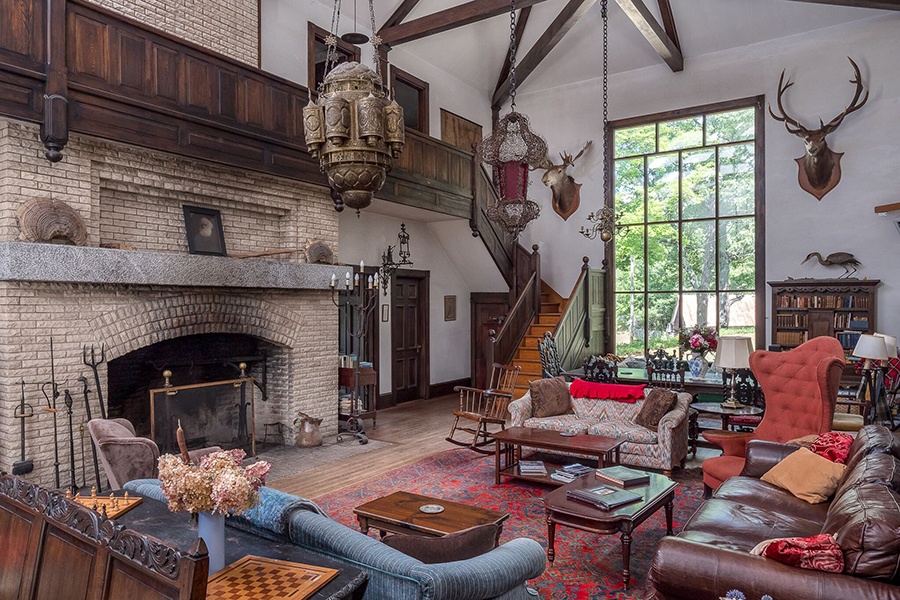
Photo by Kirk Erickson/Mainescape Media
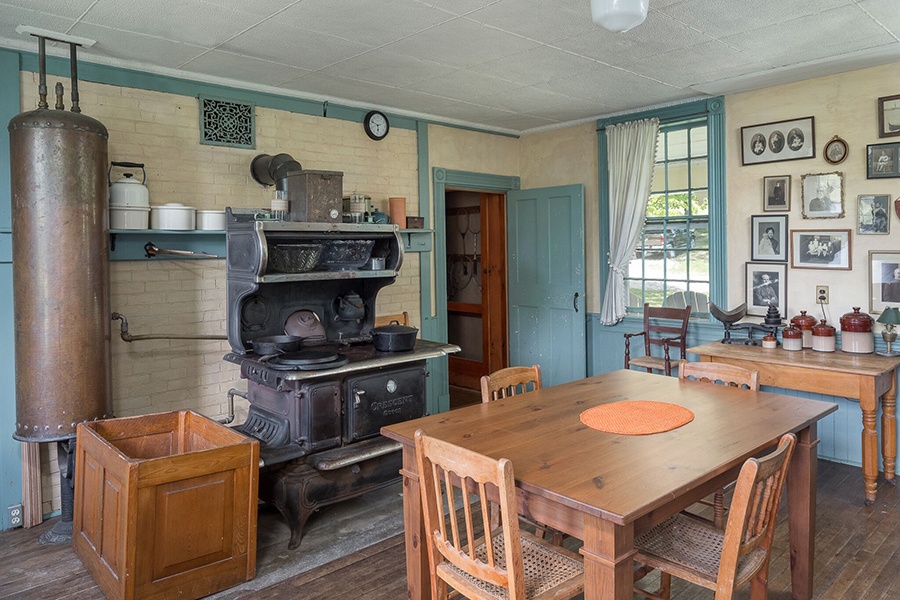
Photo by Kirk Erickson/Mainescape Media
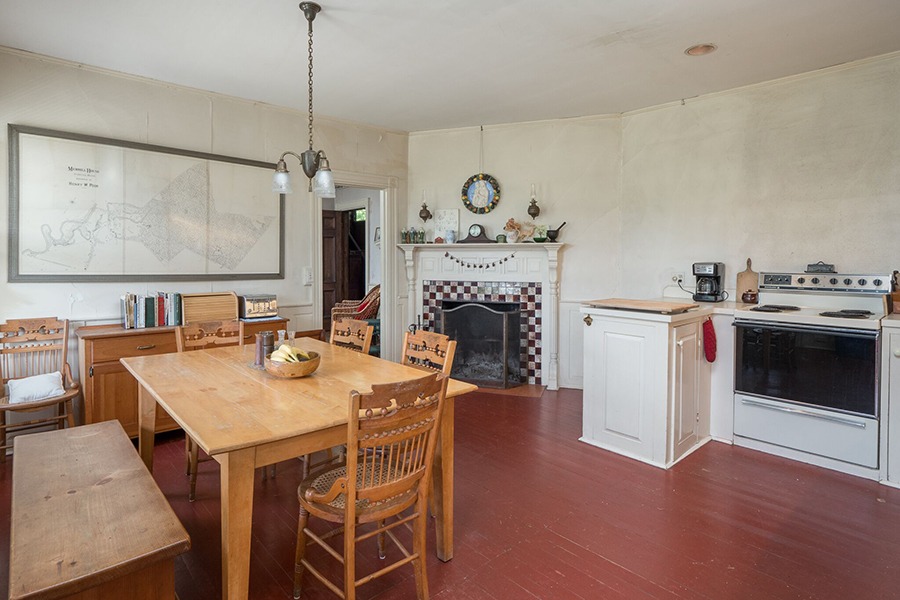
Photo by Kirk Erickson/Mainescape Media
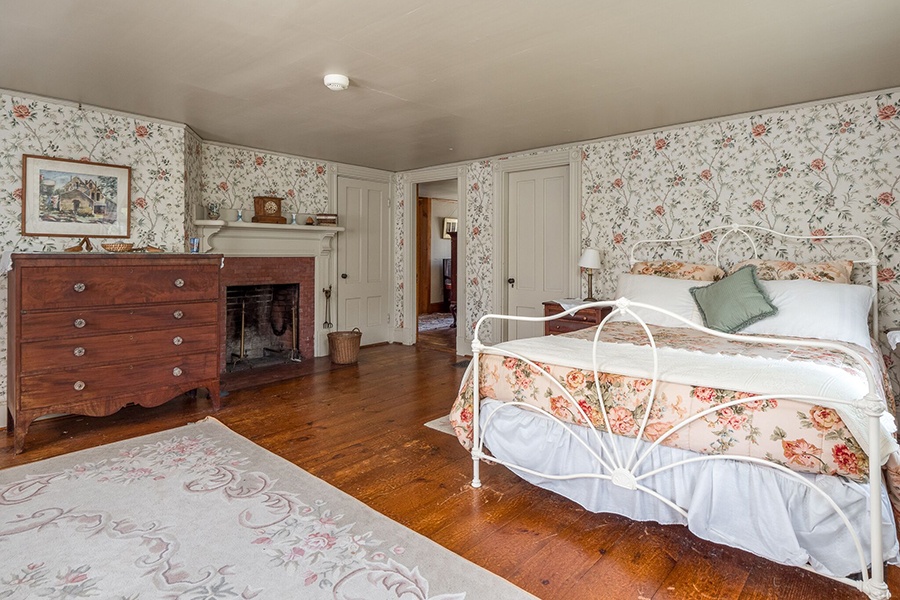
Photo by Kirk Erickson/Mainescape Media
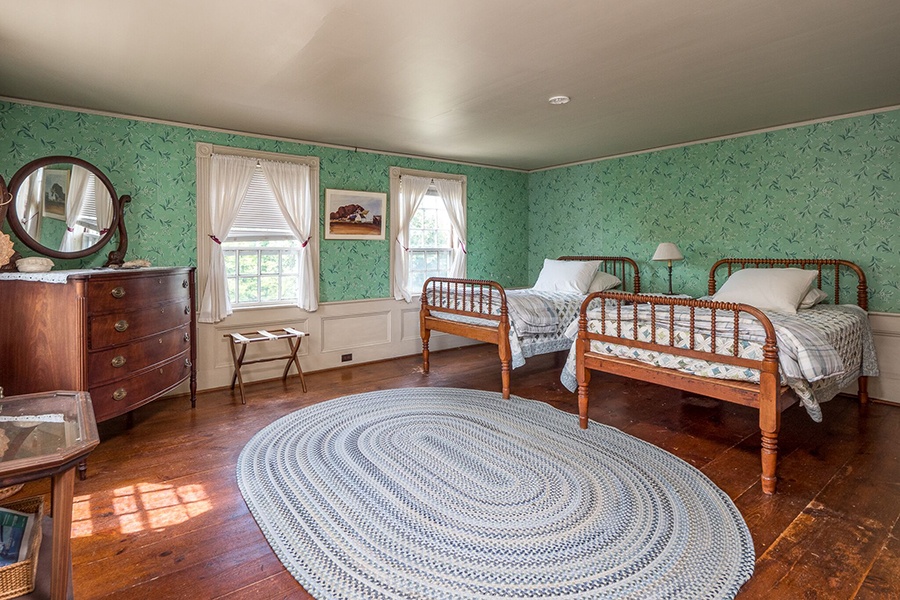
Photo by Kirk Erickson/Mainescape Media
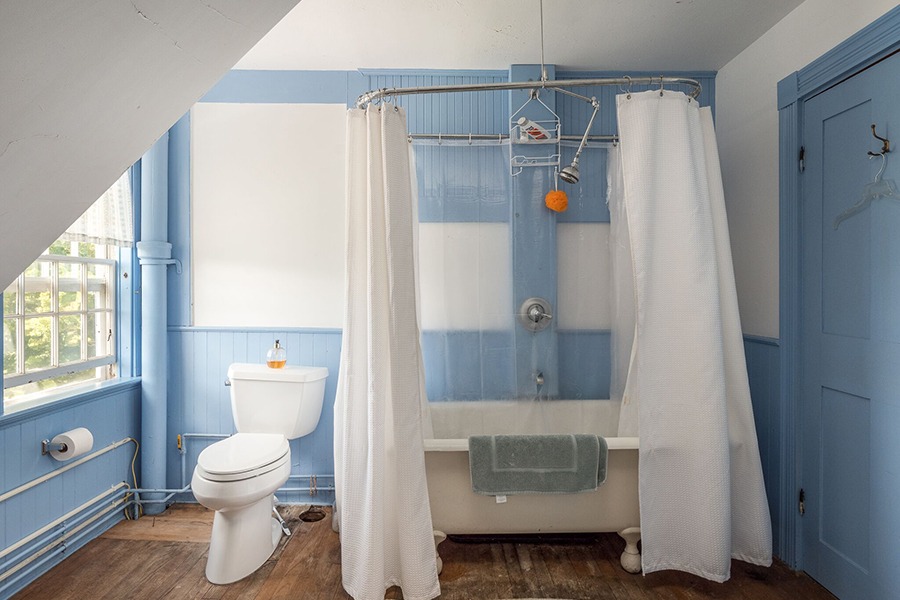
Photo by Kirk Erickson/Mainescape Media
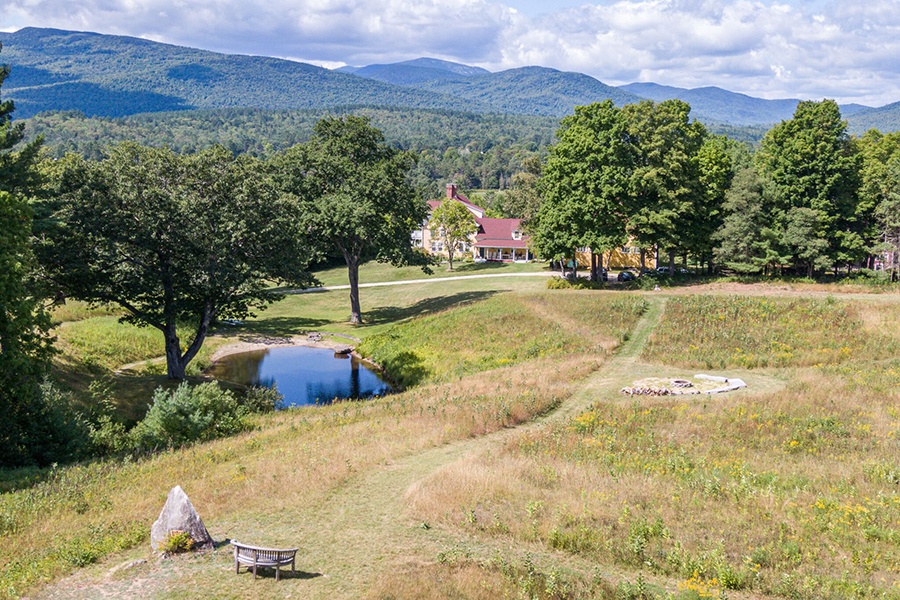
Photo by Kirk Erickson/Mainescape Media
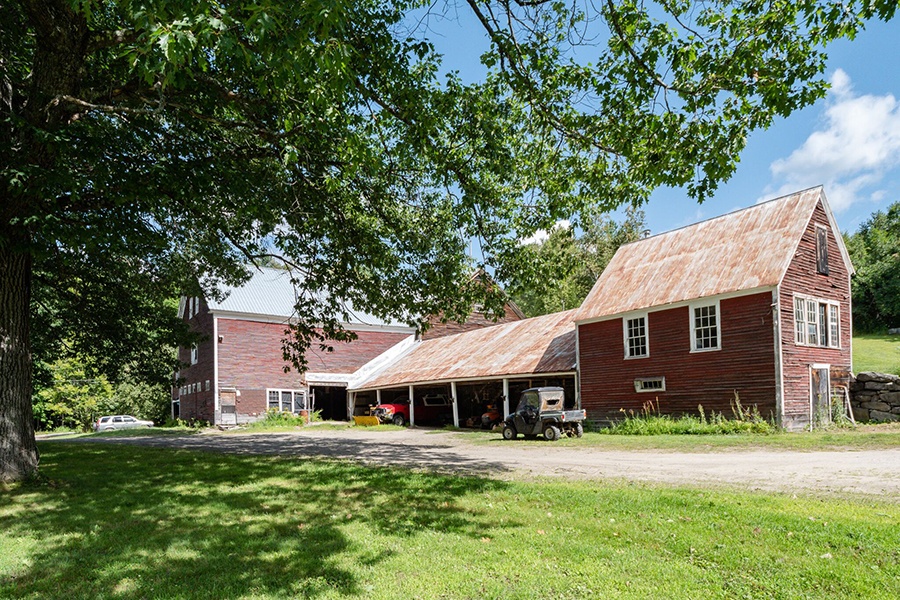
Photo by Kirk Erickson/Mainescape Media
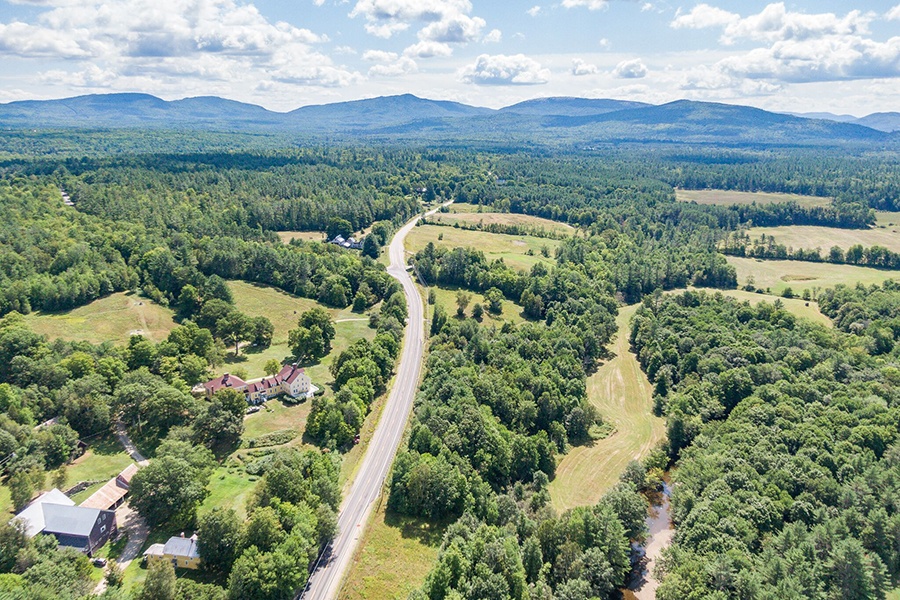
Photo by Kirk Erickson/Mainescape Media
The Boston Home team has curated a list of the best home design and home remodeling professionals in Boston, including architects, builders, kitchen and bath experts, lighting designers, and more. Get the help you need with FindIt/Boston's guide to home renovation pros.
