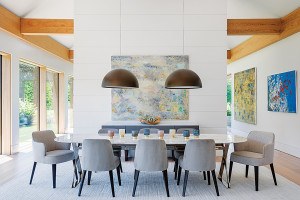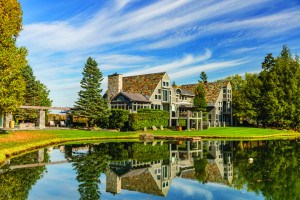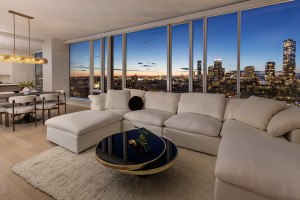On the Market: A Circular Home in New Hampshire with Hidden Rooms
Sick of cookie-cutter homes? Boy, do we have the property for you—suits of armor and a granite walk-in shower included.
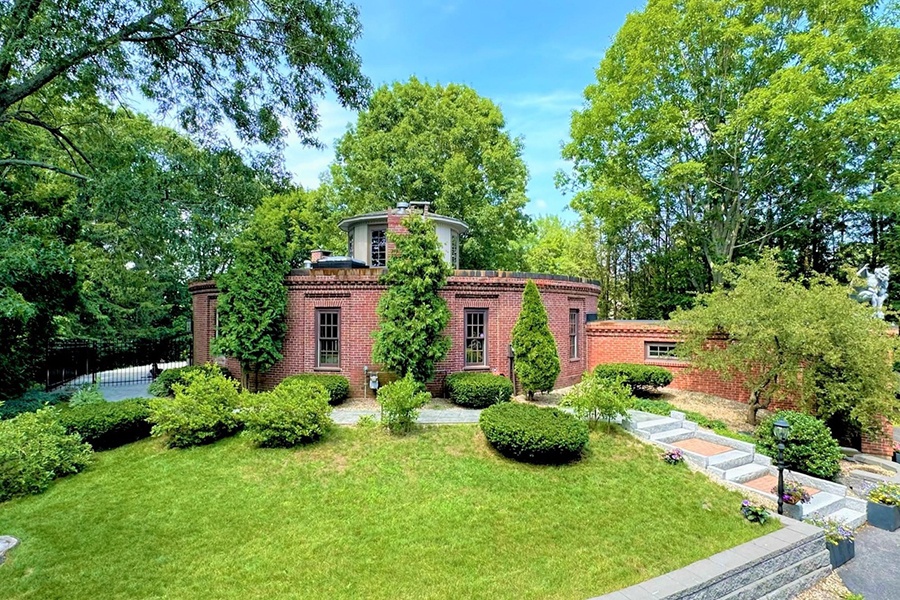
Photos by Amanda Nye
16 Birchwood Place, Dover, NH
Price: $849,900
Size: 2,746 square feet
Bedrooms: 3
Bathrooms: 2 full, 1 partial
- On the Market: A Wellesley Home with a Custom Party Barn
- On the Market: A Painted Lady Bed & Breakfast and Burger Bar on Cape Cod
- You Can Own a Very Special Barnstable Barn for $1.75 Million
- On the Market: A Nature Lover’s Utopia in Topsfield
- On the Market: A Cinematic Estate in Stowe with a Helicopter Pad
Every home comes with its challenges. This particular home’s come from its shape: It’s hard to hang things when your walls are curved and room shapes are a bit wonky. The tradeoff, though, is just about everything else about this New Hampshire abode, a rare circular home with some funky features.
Let’s start with its history. This now-residence was originally a water tank, built in the 1800s to service a 26-room Italianate mansion belonging to Johnathan Sawyer, a wealthy mill owner. The mansion was eventually sold, torn down by the state to make way for a highway, and the water tank was converted into a residence (likely during the 1970s), complete with eight-brick-deep walls, according to listing agent Matthew Flathers of the Bean Group/Portsmouth, making the property a sturdy and safe refuge from the outside world.
The property’s previous owners leaned into the home’s castle-tower charm by decorating it like a gothic mansion, complete with torchlights and skeleton decor. Today, only their ornamental suits of armor remain, and it’s easy to see how they found inspiration in the spooky: There are elements of this home only found in Edgar Allen Poe stories—elements like actual hidden rooms.
This fortress-like home has three levels: You enter on the ground floor and then descend into its lower levels. On the first below-ground level is a living room with built-in book shelves. Press a button on the shelves and they drop down to reveal a hidden bedroom. “When I was in there, we shut the bookshelf back up and shut off the lights,” said Flathers. “It’s honestly the quietest, darkest room I’ve ever been in.” If that’s not haunting enough, there’s also built-in cabinet that has a secret door in the back, which leads to another concealed room.
Despite the inherent entombed vibes of these spaces, Flathers said the current owners have made this unusual home a bit more modern. “The way they have it now, it’s honestly going to be open to any kind of home buyer,” he said. Single folks, couples, and families alike will swoon over aspects like the wood beams and brick walls—with the added bonus of a custom kitchen, which comes with leathered granite countertops, a six-burner stove with a restaurant-grade exhaust hood, and a fridge with six internal cameras (so you’ll know exactly who stole your leftover dessert). Other highlights include a bar made out of stone and a custom walk-in shower made with enough space to fit two people. It’s made out of a 300-pound hunk of granite left over from the General Sullivan Bridge, a 10-minute-drive-away connection that’s somehow not the most interesting thing about this house, but a fun fact nonetheless.
For more information, contact Matthew Flathers, Bean Group / Portsmouth, beangroup.com.
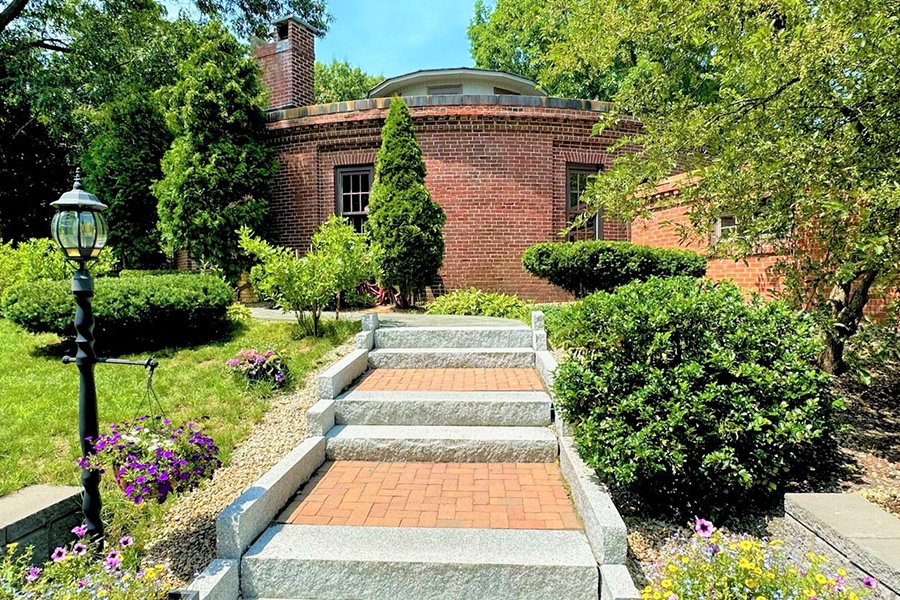
Photos by Amanda Nye
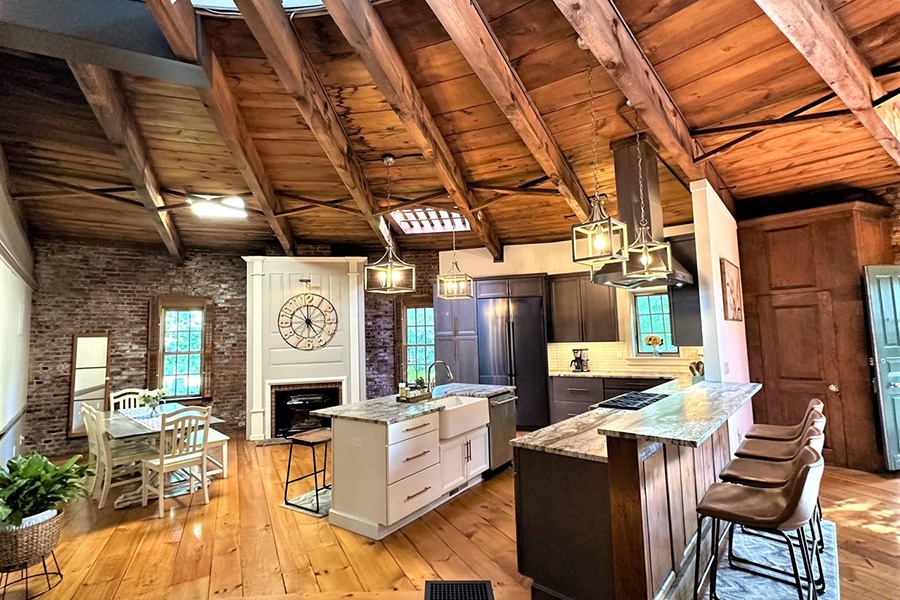
Photos by Amanda Nye
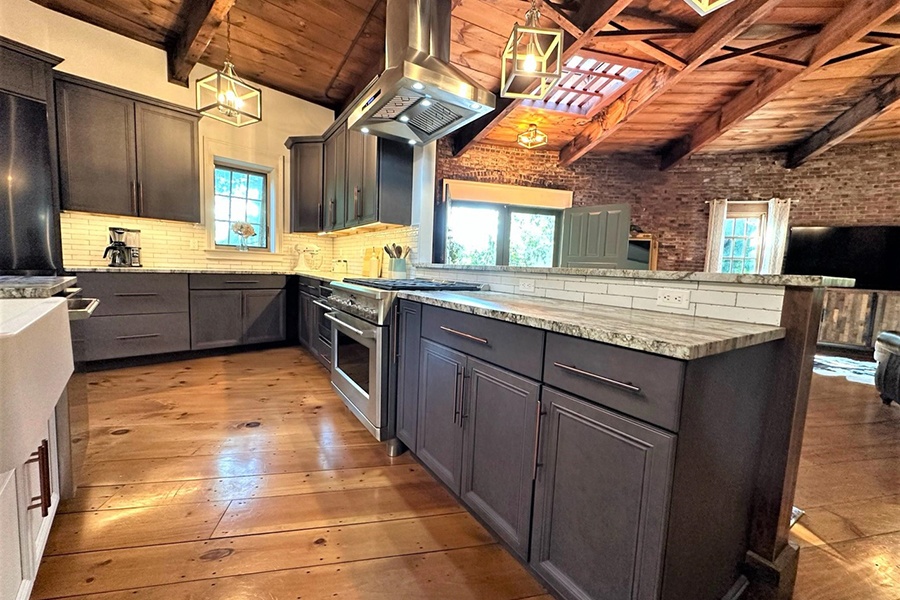
Photos by Amanda Nye
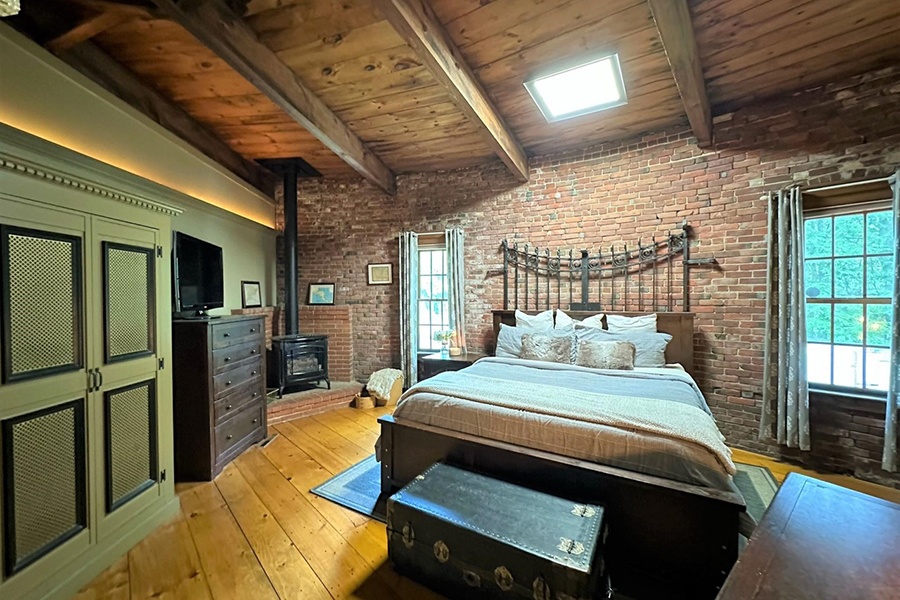
Photos by Amanda Nye
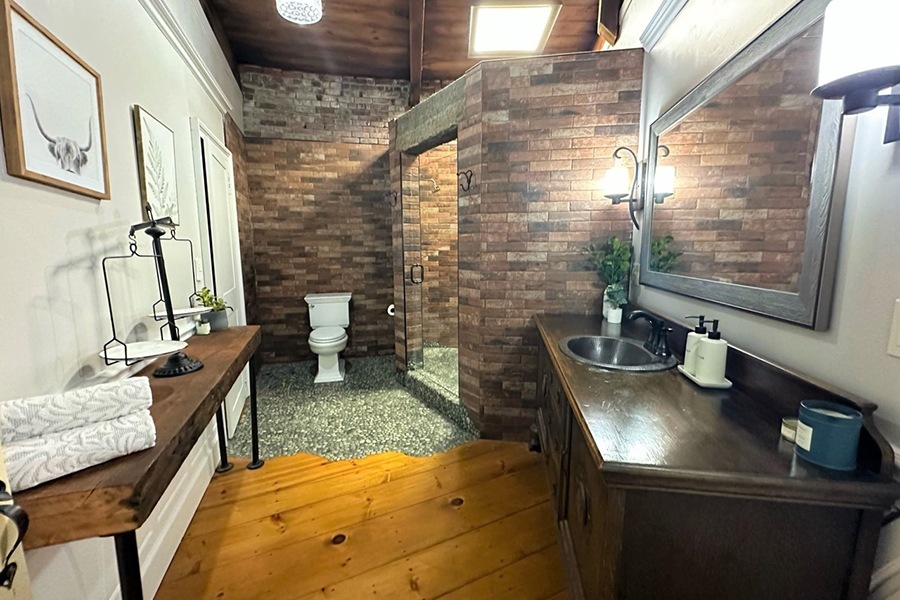
Photos by Amanda Nye
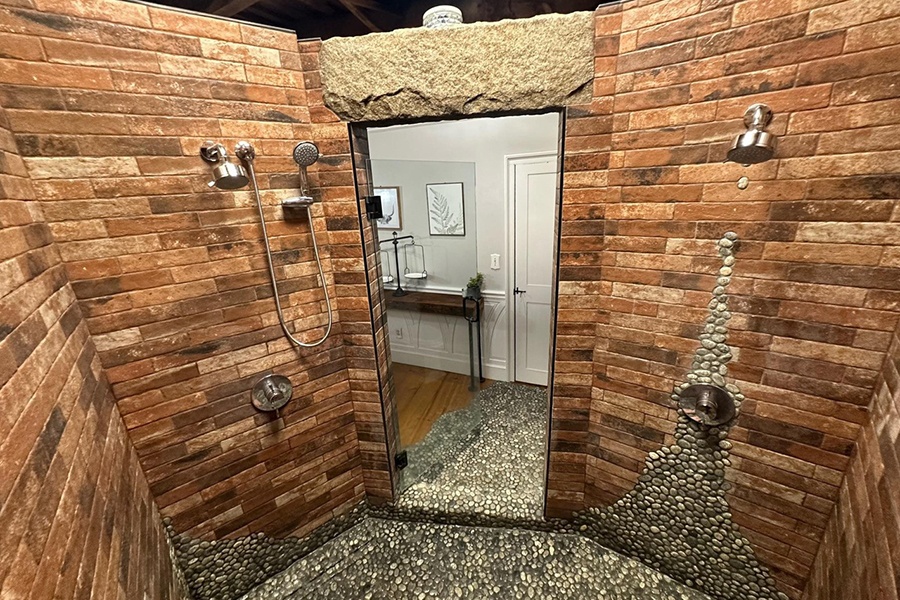
Photos by Amanda Nye
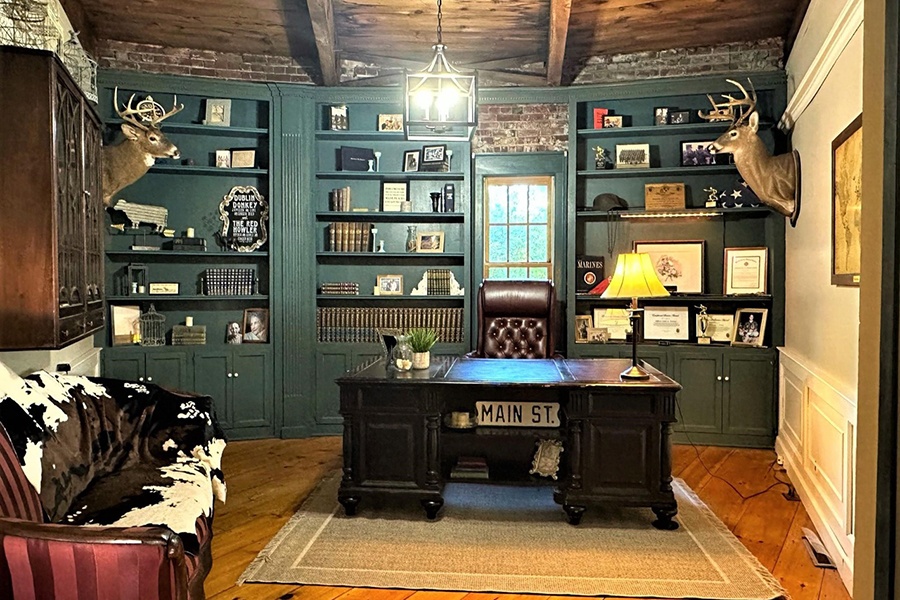
Photos by Amanda Nye
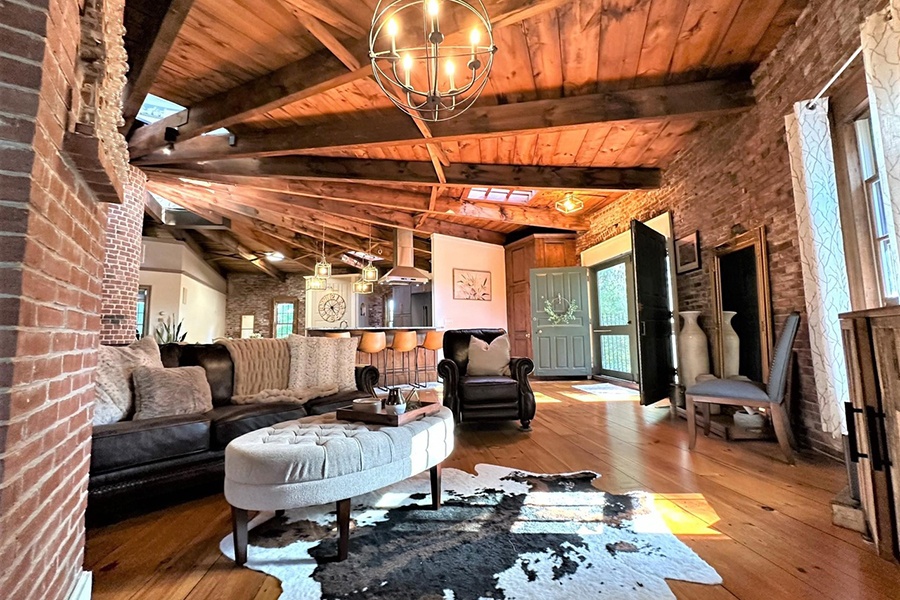
Photos by Amanda Nye
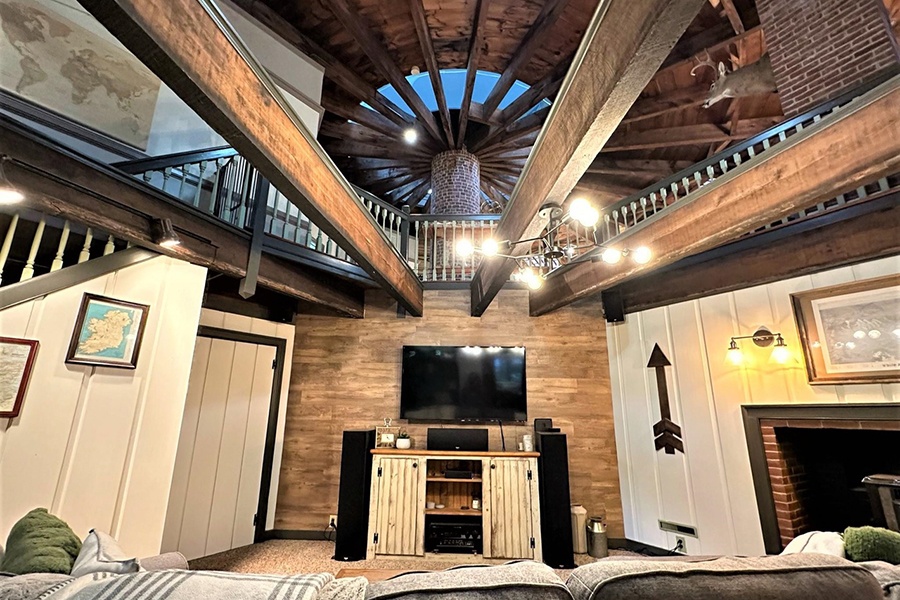
Photos by Amanda Nye
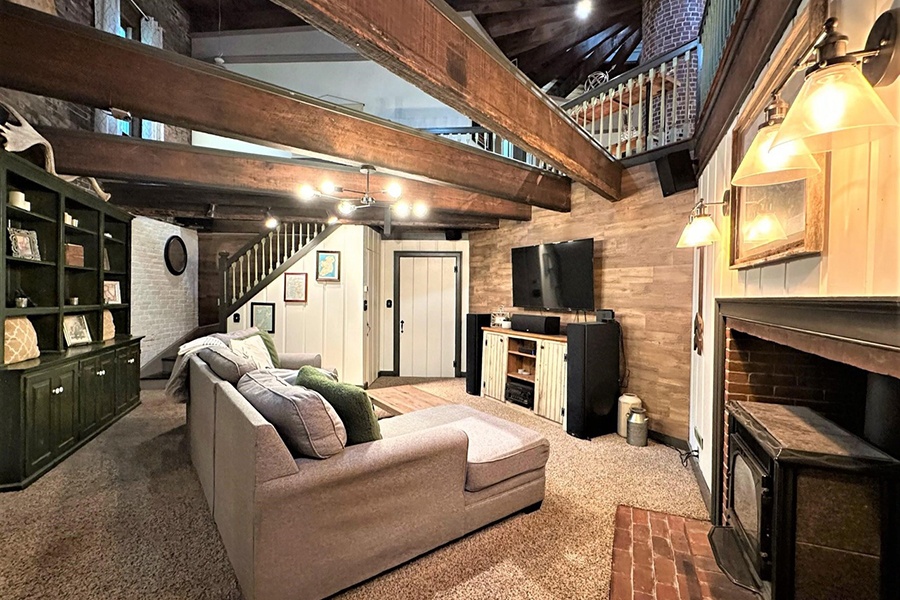
Photos by Amanda Nye
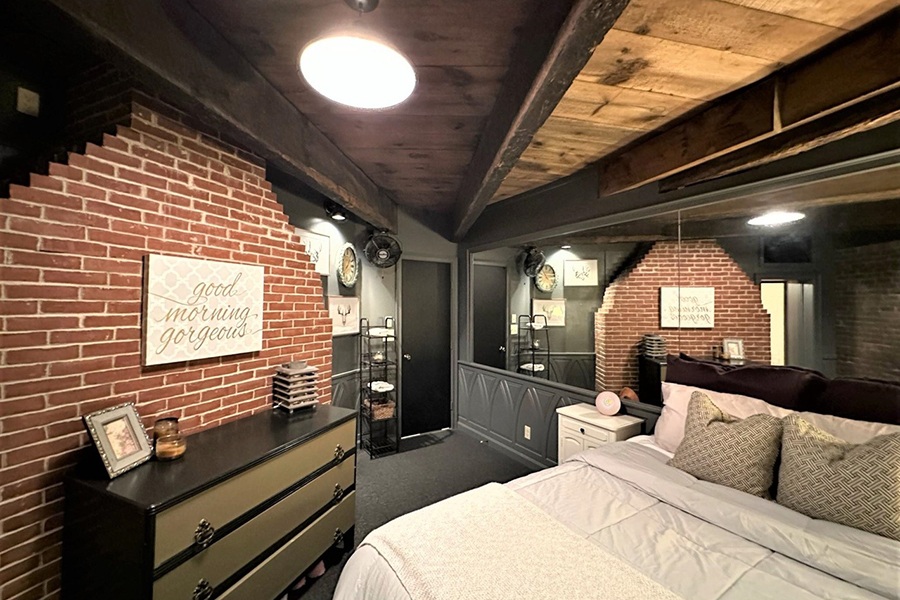
Photos by Amanda Nye
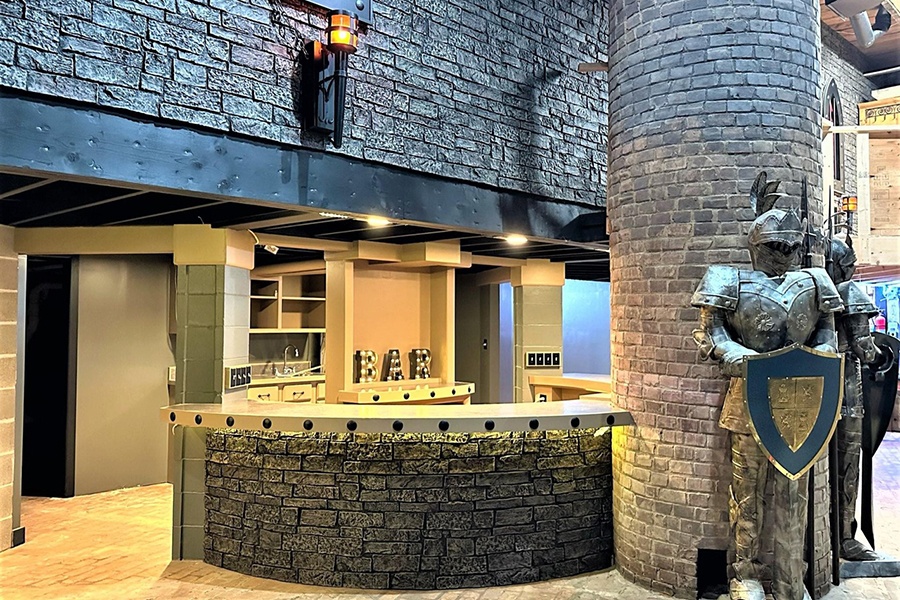
Photos by Amanda Nye
The Boston Home team has curated a list of the best home design and home remodeling professionals in Boston, including architects, builders, kitchen and bath experts, lighting designers, and more. Get the help you need with FindIt/Boston's guide to home renovation pros.
