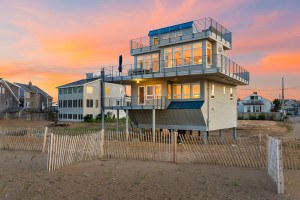A Modern Homage to New England’s Classic Boathouse Charm
A waterside property is designed to embrace its singular locale while providing the family who lives there ample opportunities to enjoy the landscape.
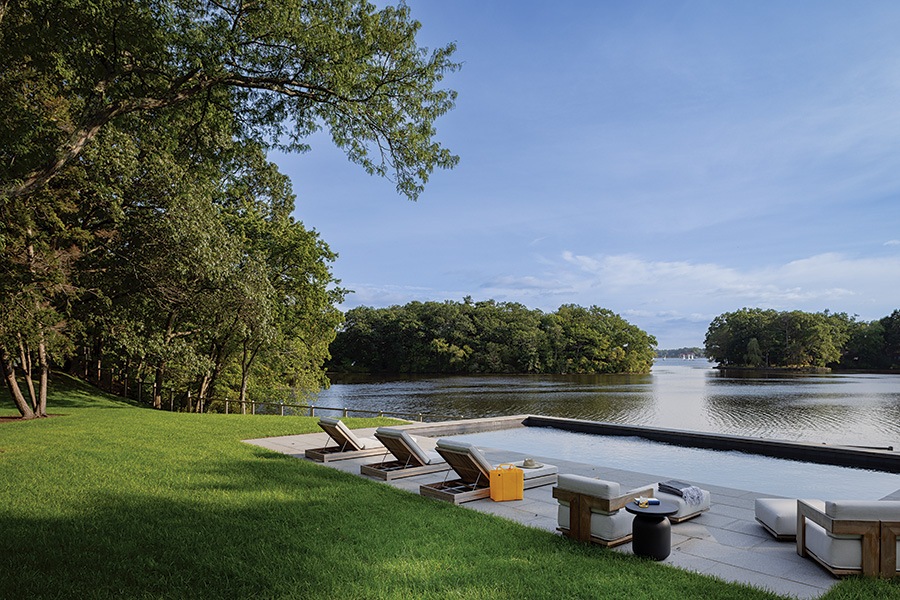
Natural-teak chaises with custom outdoor cushions sit poolside on a Blue Mist granite paver patio. “We fine-tuned the topography, allowing the pool and terrace to take advantage of the views to the lake,” Hawk Design senior project manager Ben LaFrance says. / Photo by Michael J. Lee
Although this home is located less than 10 miles from Boston, its lakefront setting inspired Tobin Shulman, principal architect at SV Design, to take cues from classic New England boathouses when designing it. “The home has architectural elements in common with and detailing related to the characteristics of those buildings,” Shulman says. “Most notably, a modest front and a back open to the water.”
Family time revolves around the lake and the property that surrounds the house. The couple and their sons kayak, paddleboard, swim, and sail. One of the boys is an enthusiastic gardener, too. “SV Design created a home around the things we enjoy doing together as a family,” the homeowner says. “We can move easily between indoors and out in the summer, and in winter, it’s so cozy with the fireplace and beautiful view.”
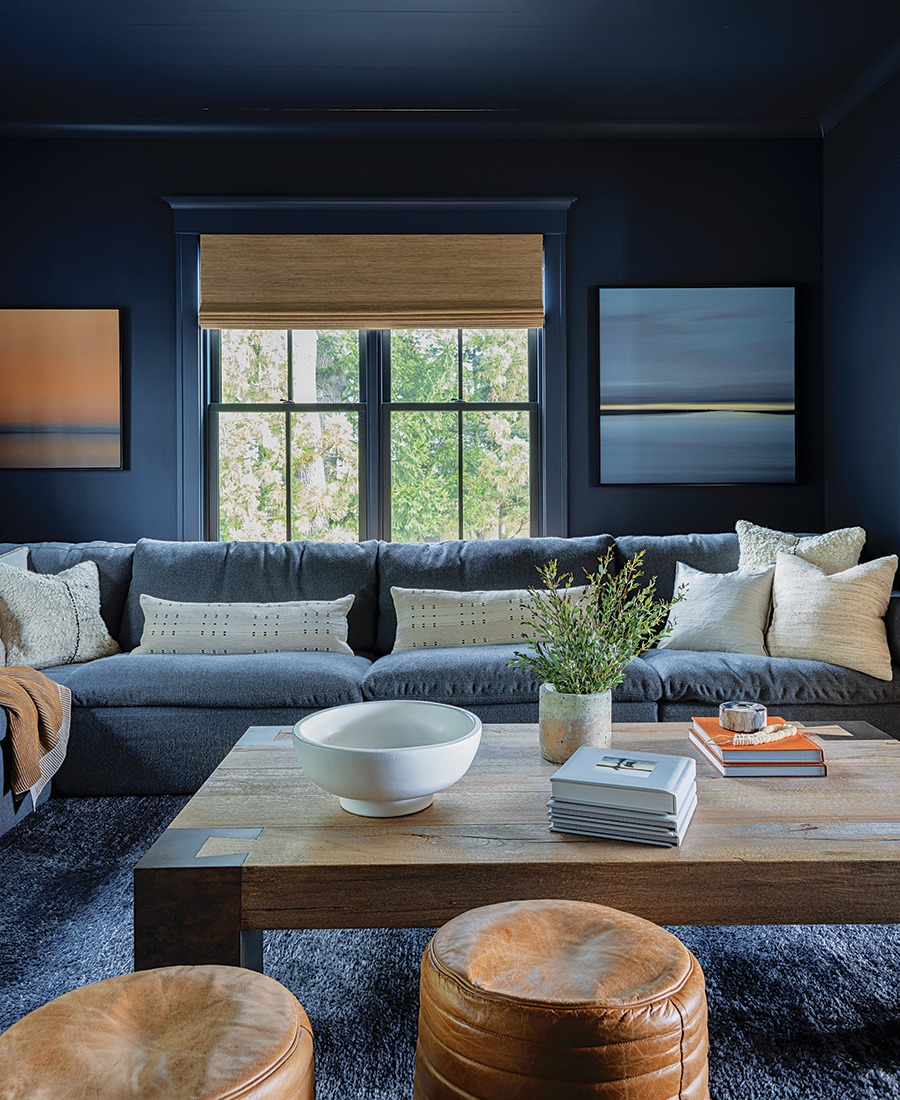
Oil paintings by Diego Benéitez from M Fine Arts Galerie in SoWa hang in the den. “Living in a house with lots of glass and view is wonderful, but it’s also nice to have a dark, cozy space where you can curl up and watch a movie,” Shulman says. / Photo by Michael J. Lee
In siting the home, the team played off the location of the ranch it replaced, as it was angled nicely toward the lake. Archwright Fine Home Builders and R.P. Marzilli & Company worked diligently around the katsura tree to preserve it as the centerpiece of the driveway, along with a Japanese red maple and a majestic oak. “The trees lend maturity, so the house doesn’t feel brand new,” Shulman says.
Nor does the house look too grand, which was important to the homeowners. “An intricate roof with multiple gables divides the overall mass of the building into intimately scaled vignettes that give the home an intimacy more consistent with the character of the historic neighborhood,” Shulman says.
Cara Meneses, a partner at Archwright Fine Home Builders, concurs. “The roof was complex but worth all the mathematical discussions,” she says, noting that the roofline details were driven by the uniquely specified gable sizes that accommodate the interior program.
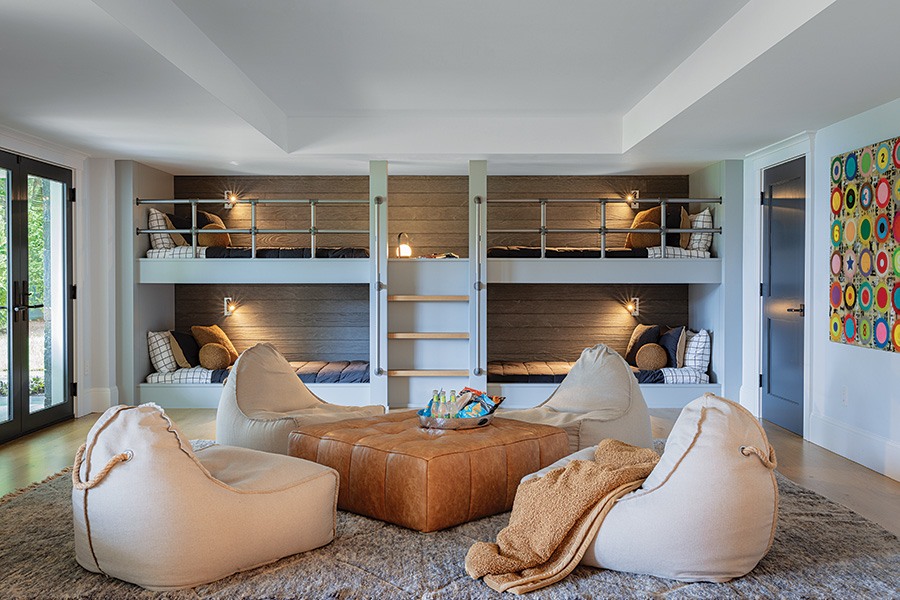
Built-in bunks anchor one side of the playroom, which opens to the garden-level patio and lower lawn. The large, mixed-media artwork by Michael Soltis is from Jules Place in SoWa. “We needed to make sure the art could take a Nerf bullet, and this has some type of lacquered surface,” the homeowner laughs. / Photo by Michael J. Lee
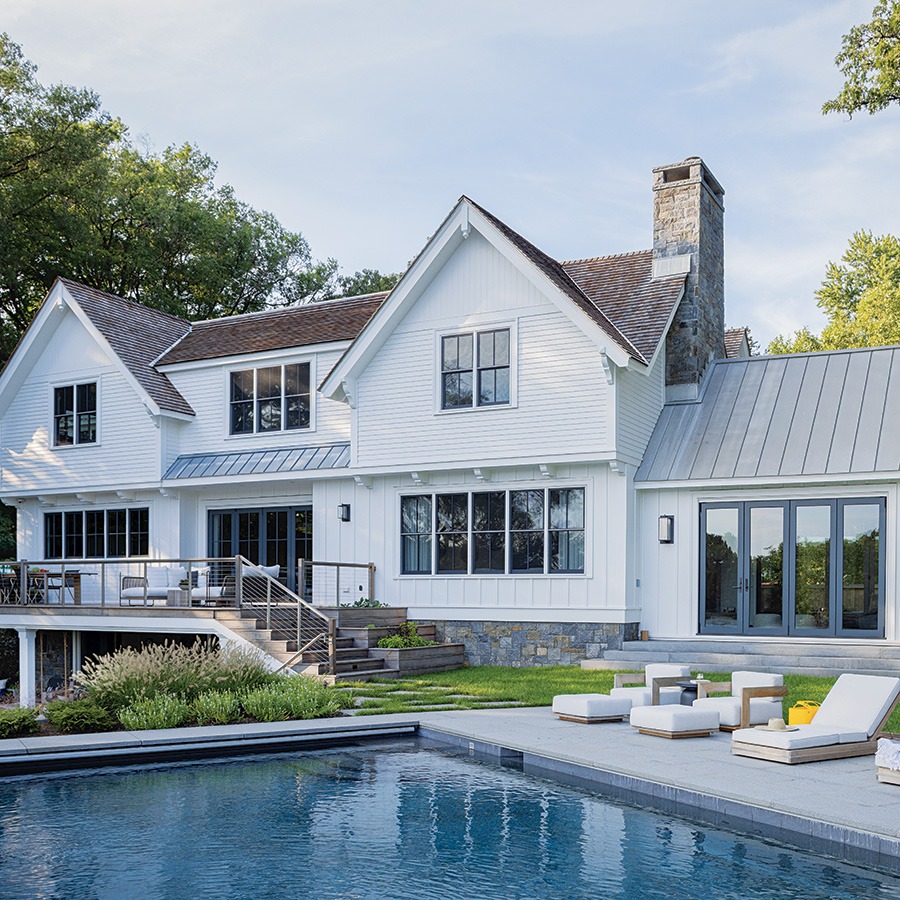
A wide granite stairway connects the pool terrace to a lower-level play lawn and the patio tucked under the main deck. “We matched the house’s foundation stonework on the landscape walls, creating a strong visual connection between these elements,” LaFrance says. / Photo by Michael J. Lee
When it came to the land around back, landscape architecture firm Hawk Design fine-tuned the topography to accommodate the house and pool. The lower-level space—a large playroom that doubles as a bunkroom for the cousins—walks out to a granite patio tucked below the upper deck and a play lawn. The pool sits at a higher elevation so that it looks straight out across the lake. “We sculpted the land around the house, then integrated the levels, creating easy transitions between them with wide stairs,” says senior project manager Ben LaFrance.
Upon entering the home, the lake takes center stage. Past a solid white-oak-and-metal stair adorned by a cascading raw-porcelain chandelier, the custom live-edge alder-wood dining table, chosen by Kristin Landreth, an interior designer at SV Design, leads the eye through a four-panel door to the deck and water beyond it. “We intentionally framed the narrow slot of lake between the trees,” Shulman says.
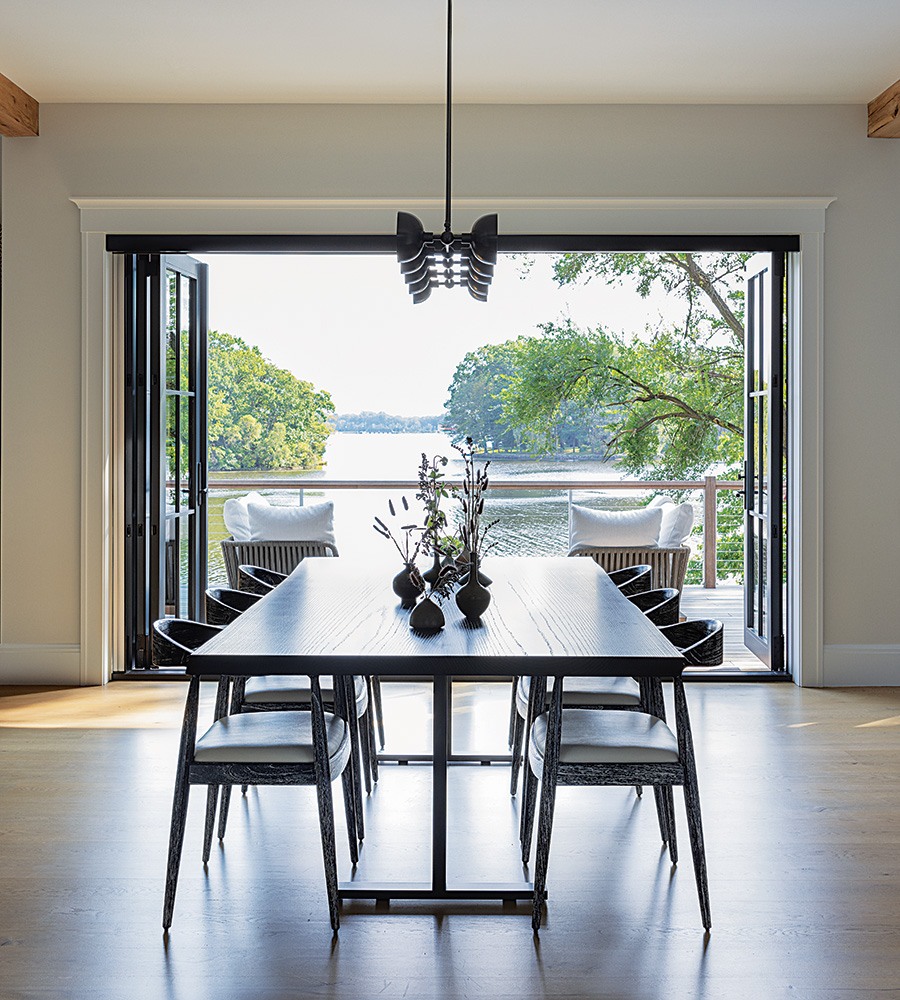
Withers Studio made the live-edge alder-wood dining table with an ebonized ash finish and unlacquered brass base. “The linear steel chandelier directs your eye toward the lake,” Landreth says. / Photo by Michael J. Lee
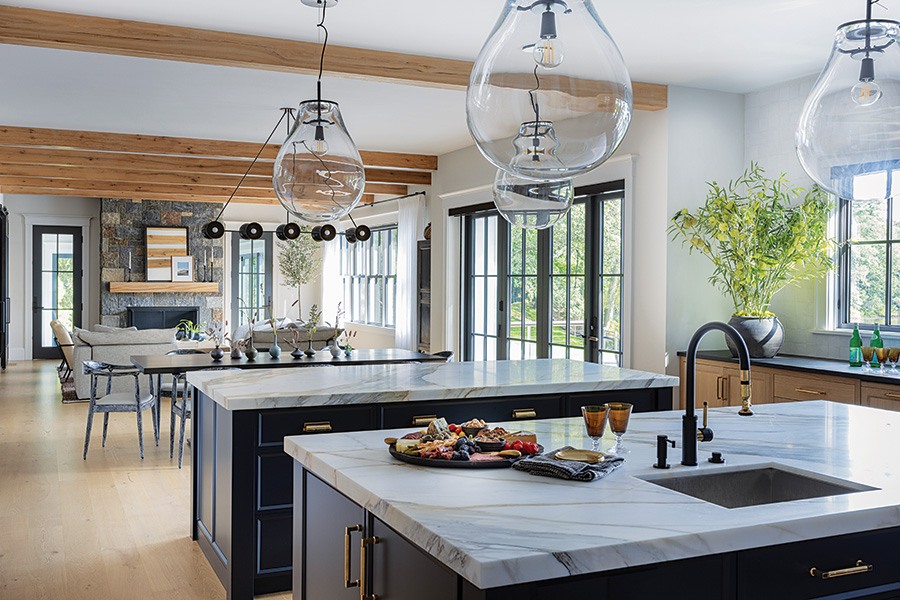
Handblown glass pendant lights ground the double islands in the kitchen, which looks across the great room to the sunroom beyond. “The size and texture give the lights a big presence, but they don’t block the views,” interior designer Kristin Landreth says. / Photo by Michael J. Lee
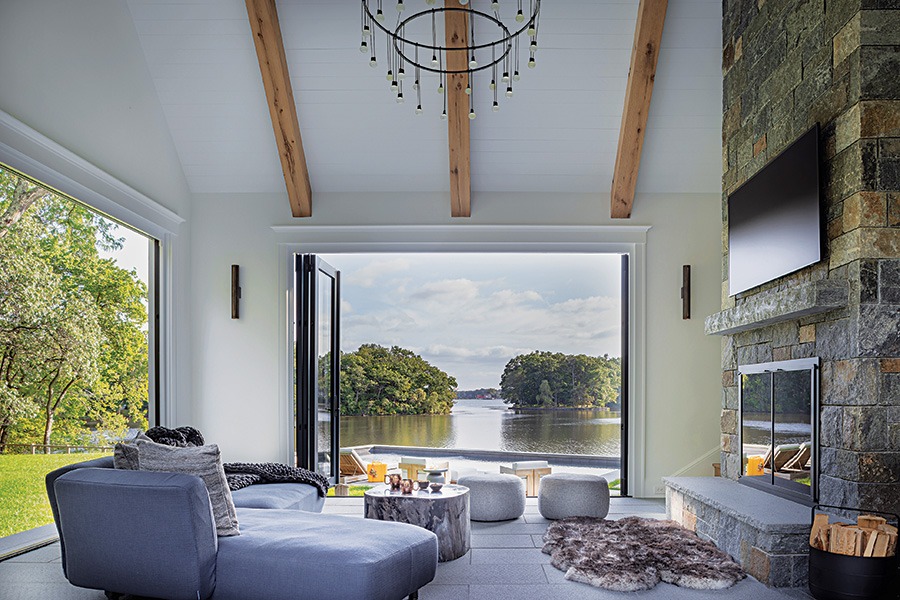
The sunroom is the couple’s favorite room all year long. “In the summer, the kids run in and out dripping wet from the pool, and the fireplace makes it really cozy in the winter,” they say. / Photo by Michael J. Lee
Bi-fold doors, which reappear in the sunroom to unite it with the upper lawn and pool, speak to the boathouse concept. “You can roll right out and be in the landscape,” Shulman says. They also echo the look and feel of custom metalwork throughout the house, including the barn doors with shou sugi ban inserts that lead from the living room into the cozy blue family room and the upper cabinets in the kitchen that show off the handmade clay-tile backsplash behind them.
Contrasting the rift-sawn white-oak base cabinetry on the perimeter are a pair of charcoal-colored islands topped with honed Calacatta Paonazzo similar to the slabs used in Chrissy Teigen and John Legend’s kitchen. “We were looking at rusty-veined marbles when the celebrity kitchen was published, which sealed the deal,” the homeowner says. The double islands render the space highly efficient, while the Italian slabs caused substantial angst as the first two sets broke in transit. “We sourced new slabs from another supplier and had them transported on a dedicated truck to our fabricator,” Meneses shares.
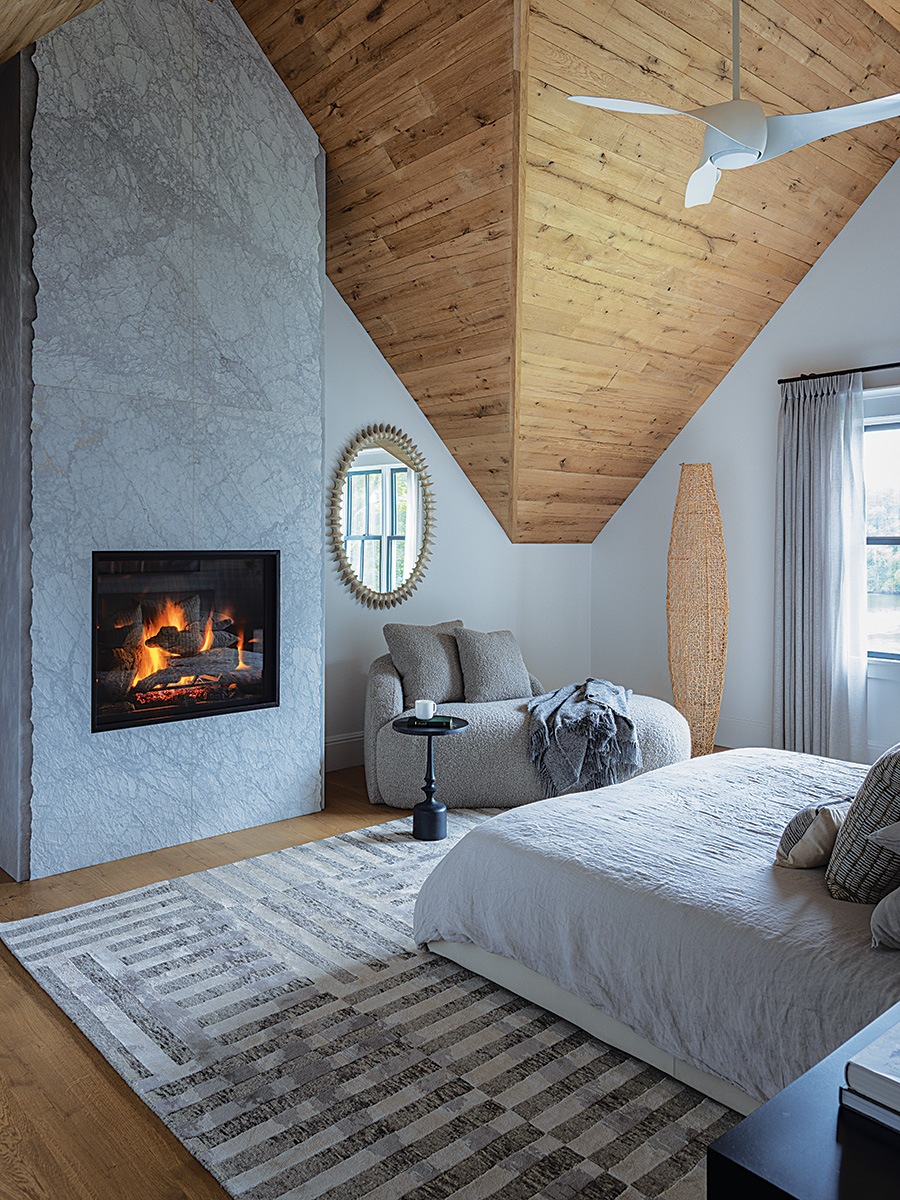
“We had to find the right balance of texture and character without going overboard since there is quite a lot of wood,” Landreth says in reference to the salvaged wood planks they used on the ceiling in the primary bedroom. / Photo by Michael J. Lee
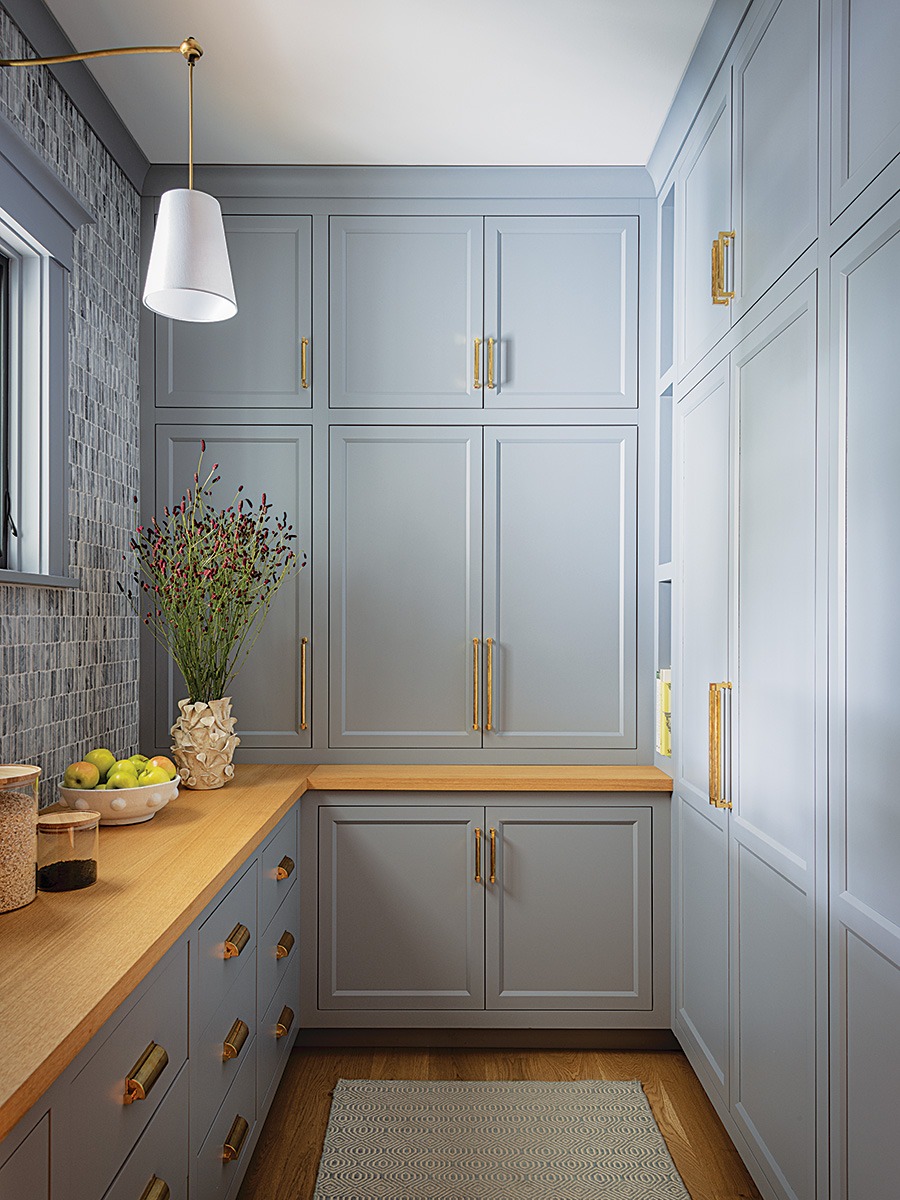
In the pantry, the tumbled Bardiglio marble-tiled wall makes a statement above the rift-sawn white-oak countertop that has a custom whitewash finish to match cabinetry in the kitchen. / Photo by Michael J. Lee
The luxe-meets-industrial-meets-organic combinations continue upstairs. In bedrooms and baths, salvaged wood planks that refer to the reclaimed beams in the living spaces accentuate the geometry of the gabled roofs. “Complicated rooflines on the exterior turned into these beautiful features inside,” Shulman says. Landreth juxtaposed the knotty wood with a stretch of lacy-looking Carrara marble with live edges on the chimney in the primary bedroom.
“There’s no space we don’t love to be in,” the homeowner says. “It’s an art to create something like this.”
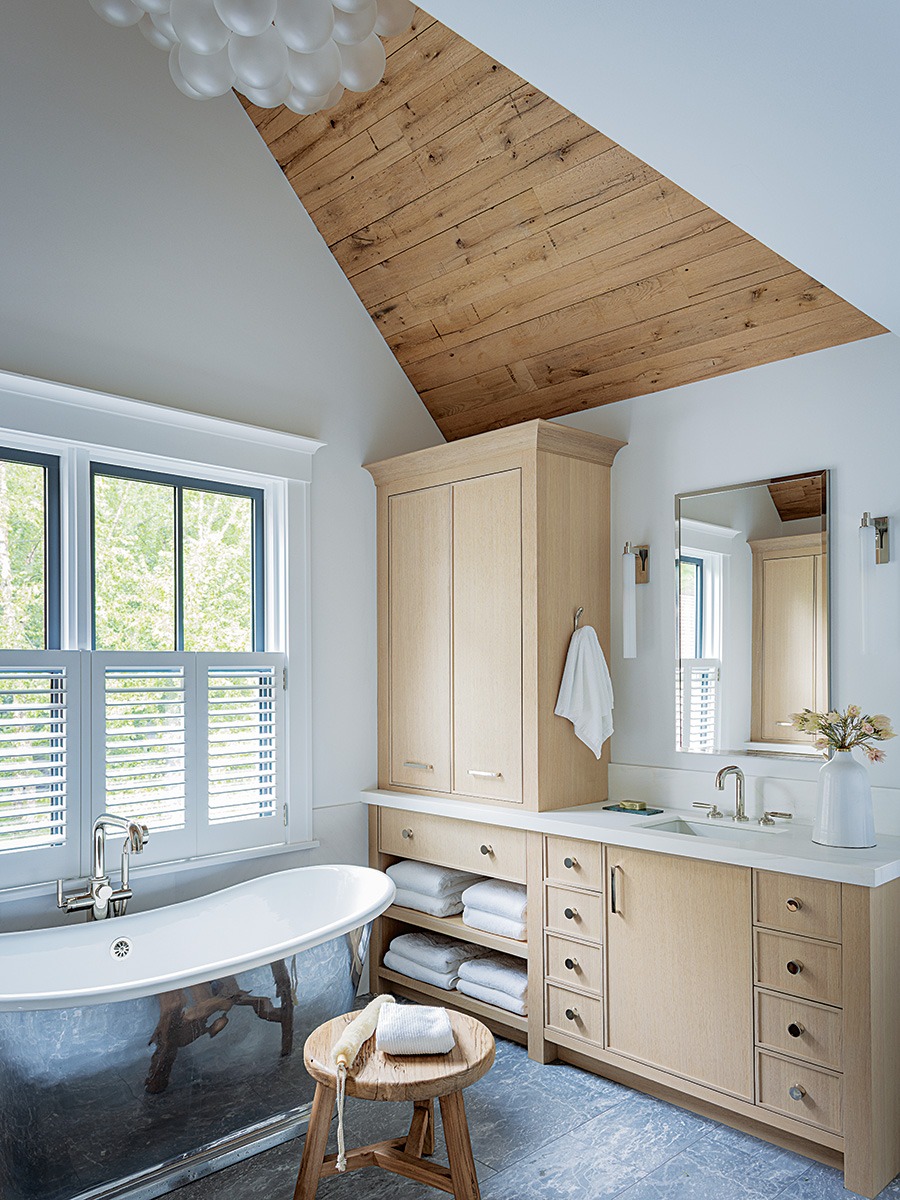
The primary bathroom features a juxtaposition of textures and materials, including marble floor tiles with a heavily brushed finish, marble wall tiles with a honed finish, a custom rift-sawn white-oak vanity with a honed white-marble countertop, and a soaking tub with a mirrored polished-zinc finish. / Photo by Michael J. Lee
Enduring Quality
The homeowners desired an earthy mix of materials—natural stone, metal, and wood—to make the home, which features abundant glass and clean lines, feel cozy year round. “Finishes and installation methods had to meet the highest level of durability,” Cara Meneses, partner at Archwright Fine Home Builders, says. “The home will patina beautifully.”
Architect & Interior Designer SV Design
Builder ArchWright Fine Home Builders
Landscape Architect Hawk Design
Landscape Installer R.P. Marzilli & Company
Metalwork Fabricator Make Architectural Metalworking
First published in the print edition of the Boston Home Summer 2024 issue, with the headline “Lake Effect.”
