A Martha’s Vineyard Escape Blends Family, Color, and Calm
Trading their New York City digs for an idyllic piece of Chilmark property, one couple taps a beloved family member to make their new home.
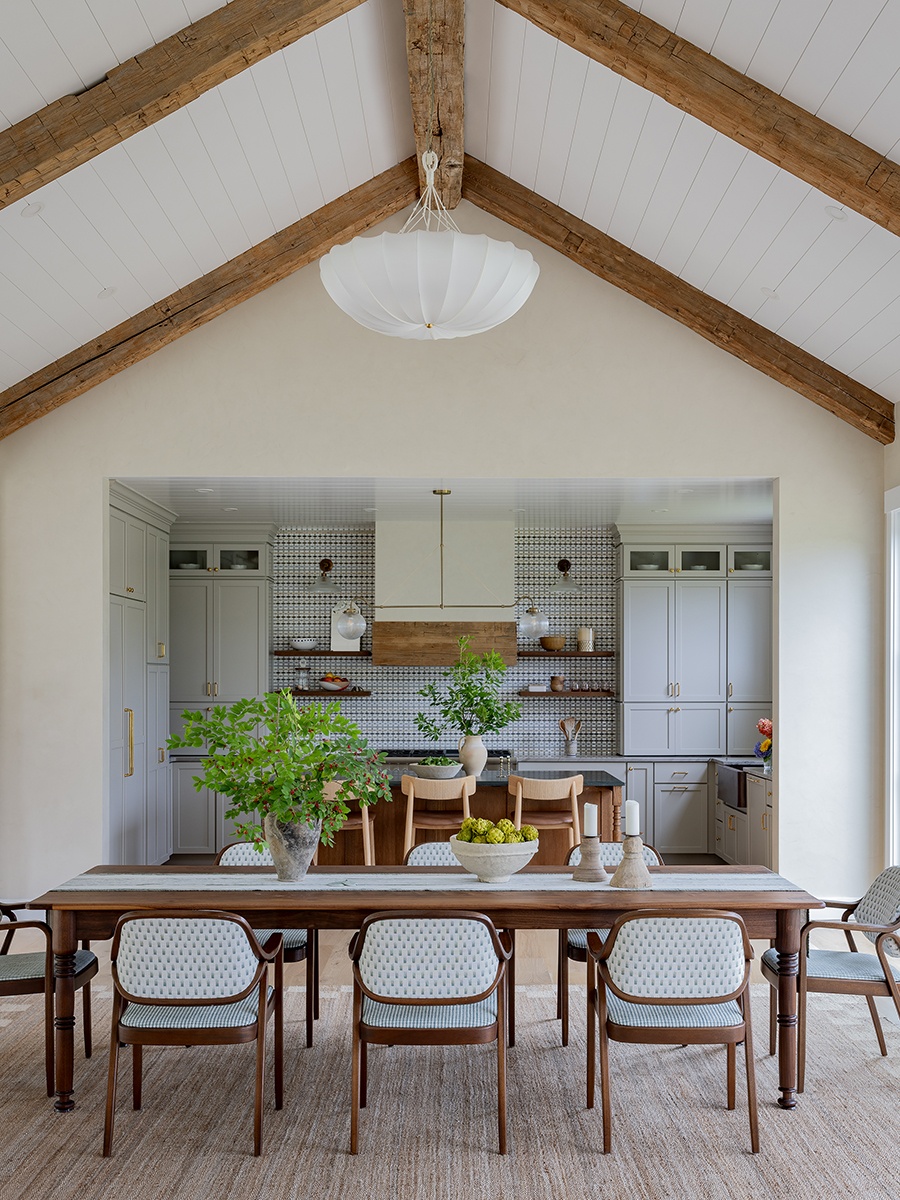
A 10-foot-long walnut-wood custom table created by Collins Heavener makes a statement with the surrounding 1950s Eames chairs upholstered in Rebecca Atwood fabric.
This article is from the summer 2025 issue of Boston Home. Sign up here to receive a subscription.
After living in the Big Apple for nearly two decades, one couple decided it was time to embrace a slower pace of living. They set their sights on Martha’s Vineyard, where they’d lived during the pandemic and had longed to return ever since. After finding a 3-acre lot abutting the Waskosim’s Rock Reservation in Chilmark, they were well on their way. Once the architectural plans were drafted, they turned to the wife’s sister, Sarah Heckler, to carve out the interior design.
Inviting the landscape into the house was at the forefront of the homeowners’ goals. Tucked into the woods with a slight view of the ocean, the home is surrounded by meadows and an original stone wall lining the property—all of which can be seen through large windows. Inside, Heckler focused on neutral, timeless punches of color with intricate texture and pattern. “[My sister] owns two beauty brands, and she has always liked bold colors,” Heckler explains. “I really tried to teach her that we can still infuse color into the project and have playfulness and fun moments while creating a timeless feel.” This is evident from the moment you walk into the entry. There, a custom handwoven rug adds touches of red, blue, orange, green, and purple, while a color-block light from Design Within Reach mimics a similar palette above.
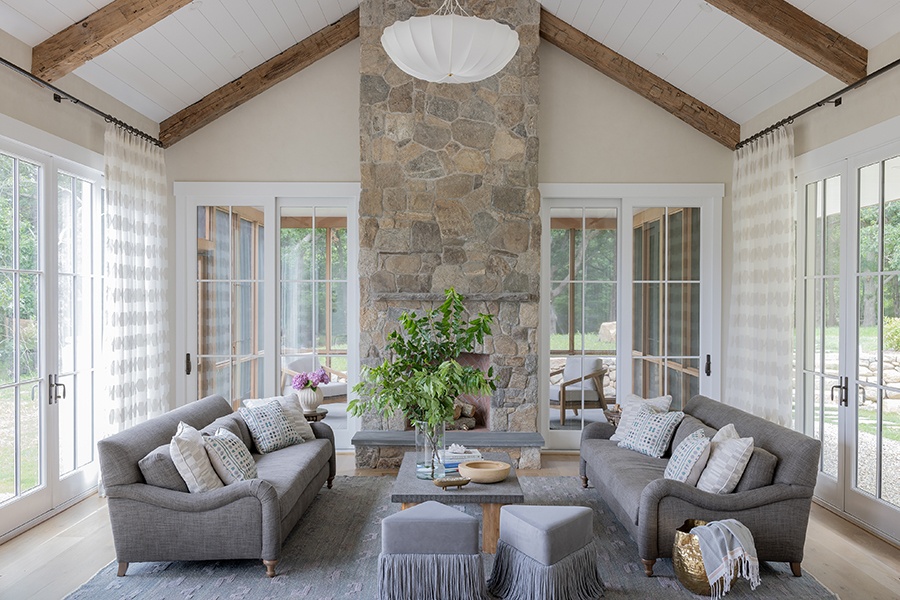
Verellen sofas add a feminine touch to the living area, while fringe ottomans from Rachel Donath add more texture to the space. Large windows create an indoor-outdoor aesthetic. / Photo by Michael J. Lee
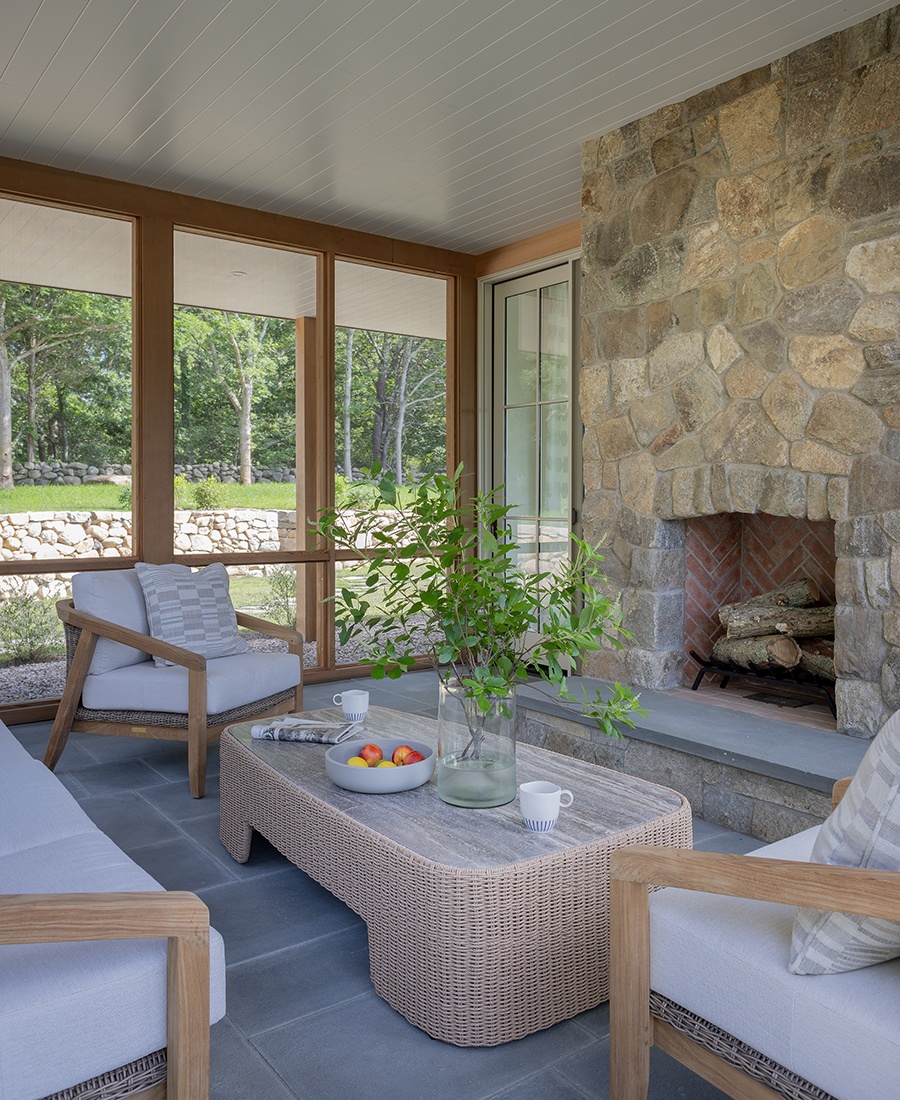
An enclosed porch connected to the living room shows off views of the original stone wall that surrounds the property. / Photo by Michael J. Lee
A similar color scheme leads the clients into the open kitchen, living, and dining areas. While the size of the lofty space was perhaps Heckler’s biggest challenge, no one would ever know. The juxtaposition of reclaimed wood beams, Roman Clay plaster walls, and the stone fireplace with feminine curves exudes a classic yet soothing and intimate aesthetic. Here, plenty of texture continues to add the interest that Heckler’s sister normally sought through color, thanks to smaller details like a one-of-a-kind Turkish rug with a high-low weave and fringed ottomans. Other pops of color are shown through interchangeable elements like pillows. The designer opted for an ode to the island for the dining table, which she sourced locally from Marshall Farm Woodworks. “I worked with him on the details, rounding edges, rounding the aprons, making some elements shift from a traditional farmhouse table,” she says.
In the kitchen, a custom-made wood island with a soapstone top crafted by local woodworker John Thayer takes center stage. From there, Heckler added a warm hammered-copper farmhouse sink and a natural-stone backsplash in a basketweave pattern. Unlacquered brass finishes were used for the kitchen fixtures and throughout the rest of the home. The living finish was selected, says Heckler, because it develops a natural patina over time, offering a unique, aged appearance.
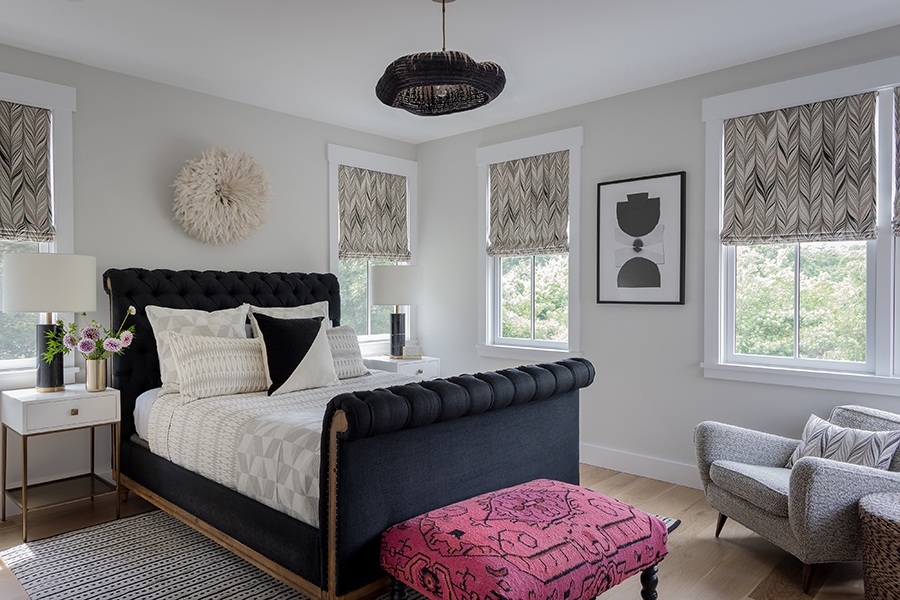
The guest bedroom pays tribute to the couple’s former home in New York with a moody tufted black-linen Restoration Hardware bed, colorful kilim ottoman, and custom Schumacher fabric window treatments. Heckler also included a vintage 1950s armchair that originally belonged to the sisters’ grandfather. / Photo by Michael J. Lee
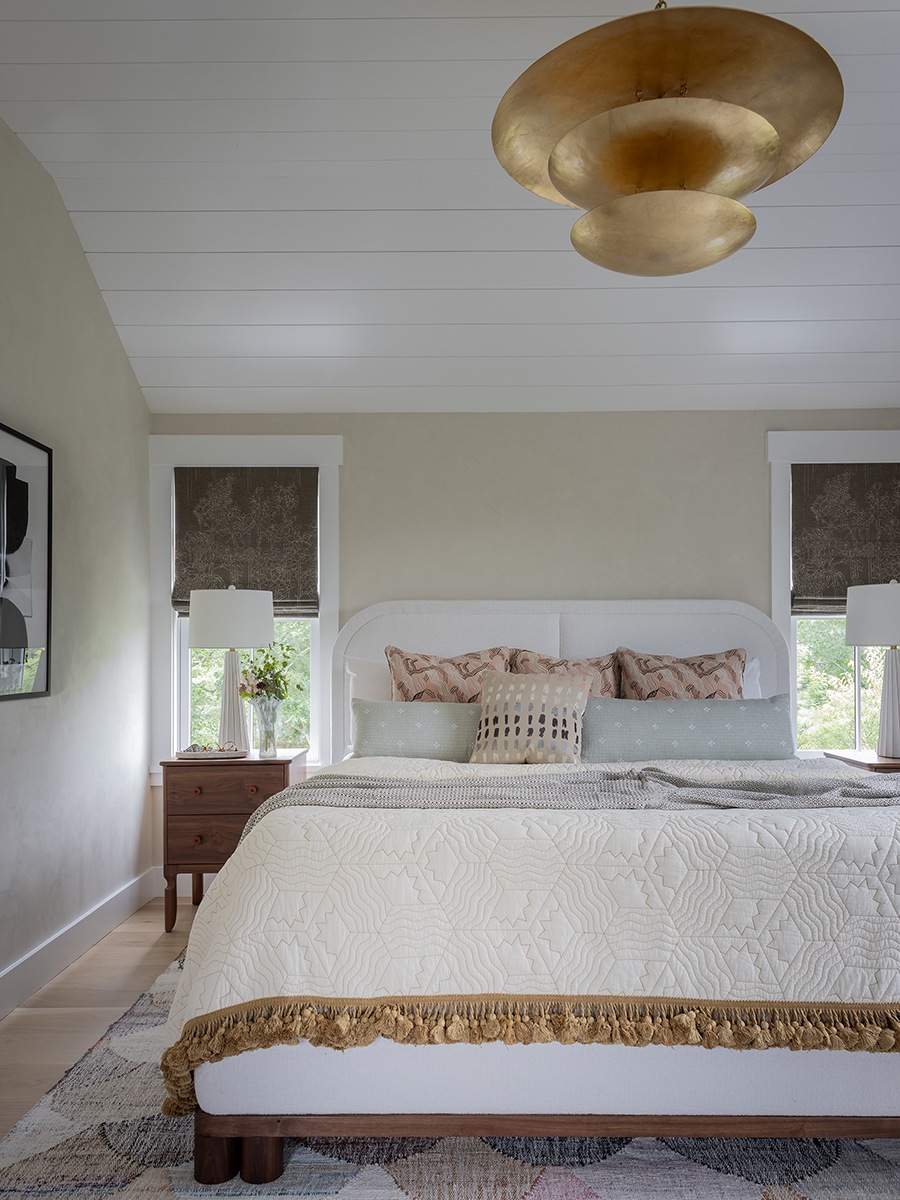
The primary bedroom pulls texture from throughout the home thanks to a flat-weave kilim rug and a tassel-fringe quilt from SoHo Home. / Photo by Michael J. Lee
A breezeway connects the main living spaces to the guest bedroom, which Heckler describes as the most “New York” of the entire house. There, a tufted black-linen bed frame from Restoration Hardware makes a statement against custom-made shades and a vintage 1950s reupholstered chair that once belonged to the sisters’ grandfather. Upstairs, the primary bedroom and bathroom await. There are more textural notes in the Soho Home tassel-fringe bedding and flat-woven rug, while walnut night tables add more warmth. But it’s the second bedroom on this level that holds a special place in the designer’s heart—her final touch on the project was creating a nursery for the family’s newest addition: her niece, who arrived this year.
Builder Tekton Construction
Interior Designer Sarah Heckler Design
First published in the print edition of Boston Home’s Summer 2025 issue, with the headline, “Sister Knows Best.”


