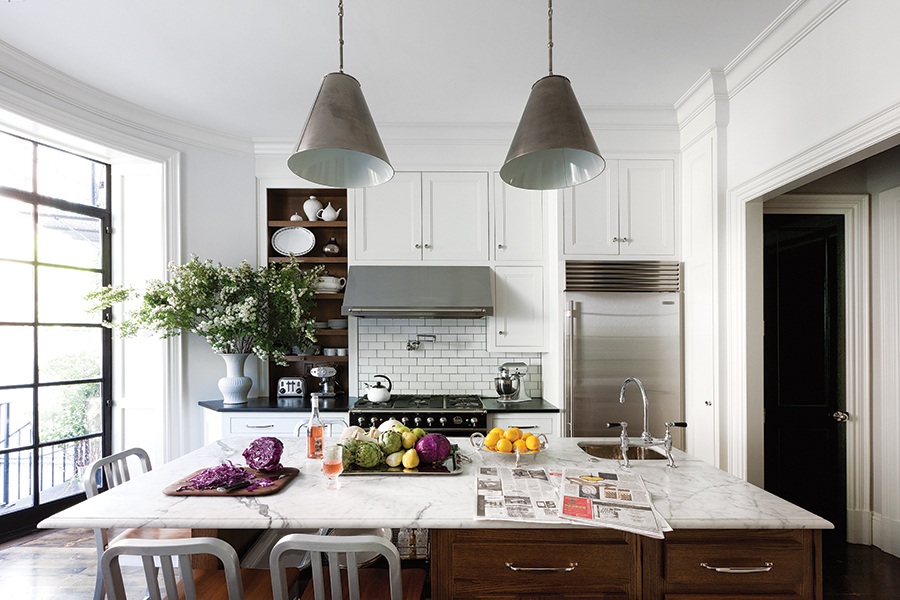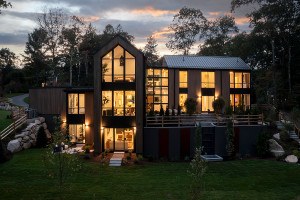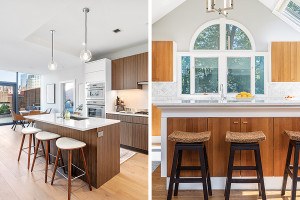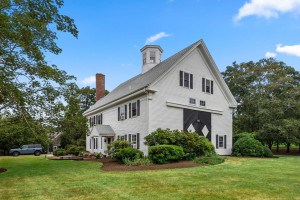Nina Farmer’s Bright Beacon Hill Kitchen Was Once a Dark Bedroom
The Boston-based interior designer shares how she transformed her family's space.

Photo by Paul Raeside
When Nina Farmer and her husband first moved into their Beacon Hill home, the couple’s kitchen was hardly the inviting hangout space it is today. Actually, it wasn’t a hangout space at all; it was a bedroom, dark and closed off with small windows and a door leading to a terrace. Still, the room had potential, namely its connection to the outdoors. Realizing the possibilities, Farmer—who helms an eponymous interior-design firm in Boston—decided to convert the bedroom to a kitchen, where the couple could enjoy easy access to their green space. “I knew I wanted to open it up and make it feel like we could appreciate the yard even when we’re not in it,” she says.
The completed kitchen feels bright and welcoming, thanks to the addition of floor-to-ceiling windows that showcase the garden and fill the space with light. In the center of the room, a marble-topped oak island offers a cozy gathering area where the couple and their two children savor conversation and family meals. Painted-white cabinetry on the back wall, meanwhile, provides plenty of storage, as does a clever recessed niche with open oak shelves. “I really am very pleased,” Farmer says. “The kitchen is the heart of our house and where we spend most of our time.”


