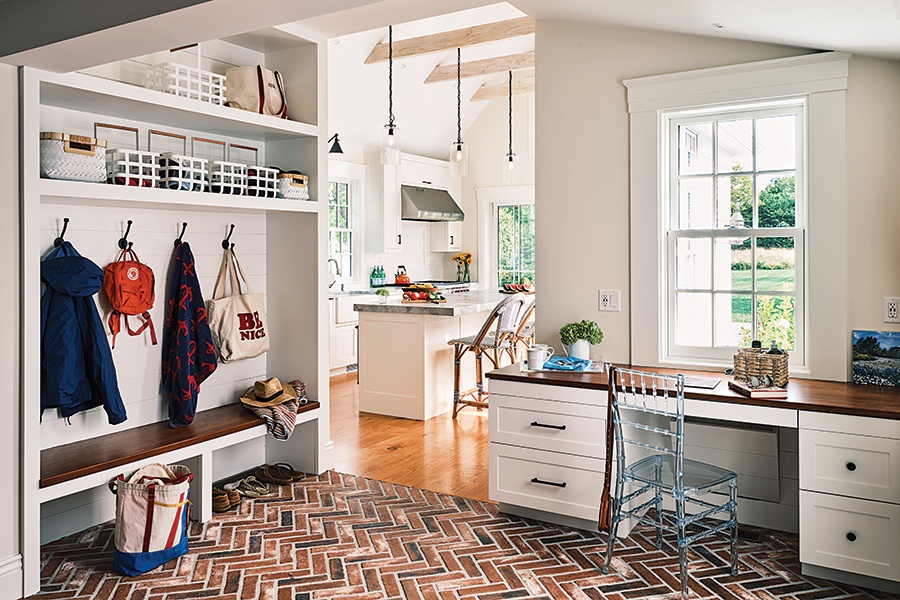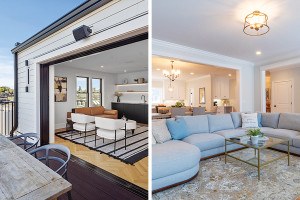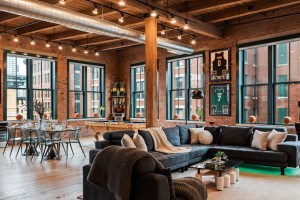A3 Architects Turned This Mudroom into an Intentional Landing Place
This Chatham mudroom invites you to kick off your shoes and stay a while.

Architect: A3 Architects. Contractor: TA LaBarge / Photo by Dan Cutrona Photography
The Problem
While a New York couple adored the views and location of their summer home in Chatham, a closed-off mudroom separating the kitchen and the living area made their beloved retreat feel disjointed.
The Solution
To transform the small mudroom from an “in-between space” to an intentional passageway that better connects the kitchen and the living area, A3 Architects principal Alison Alessi devised a plan to blow out the exterior wall and tack on an additional 48 square feet. Then, the team expanded the previously narrow opening in the wall between the living room and the mudroom, tripling it to an impressive 9 feet. “It made a better entrance to the house,” Alessi says. “It’s much more generous.”
Next, the crew worked to outfit the rejiggered space by playing up the home’s coastal aesthetic. Alessi enlisted contractor TA LaBarge to craft the custom built-ins flanking the mudroom, including a white-painted storage area, a bench, and a desk topped with stained oak. The team also installed intricate brickwork, contrasting the adjacent kitchen’s wide-plank pine. “It’s one of those classic materials that fits in a house like this without being too trendy or modern,” Alessi says of the durable choice—none too precious for the mudroom’s everyday function. “As a beach house, it’s nice to have this kind of landing place where everything gets organized and parceled out.”


