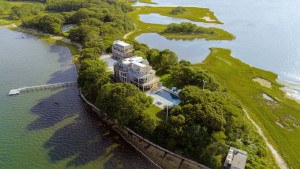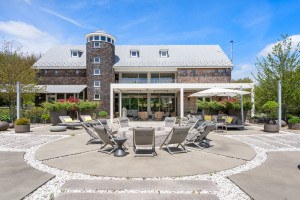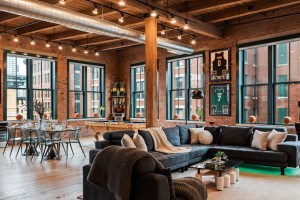Inside Designer Desiree Burns’ Serene Newport Oasis
This seaside Rhode Island home is airy, open, and all about the view.
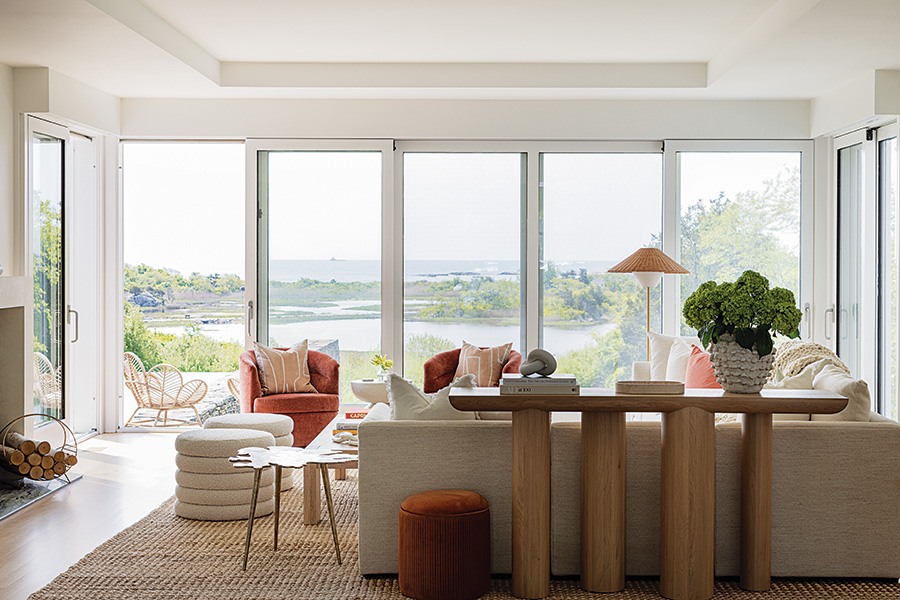
With floor-to-ceiling sliding doors and low-backed furnishings, the stunning water view washes into the living room. / Photo by Michael J. Lee
Nestled in a secluded enclave off Ocean Drive in Newport, Rhode Island, Desiree Burns’s home sits on a rocky ledge overlooking the Atlantic Ocean and salt marsh. The views and sunlight pour into the open living areas and primary bedroom through wide windows and sliding glass doors, and this is just as Burns intended.
When she and her husband first saw the home in 2020, the interior structure overshadowed and blocked water views, which was counterintuitive, recalls Burns, who is principal of her eponymous Boston interior design firm. So she embarked on an extensive redesign to open up the interior and orient it toward the landscape.
Burns envisioned a clean slate for the home. “Obviously, it’s all about maximizing the view here,” she says, casting a glance out the vast windows to the shining sea in the near distance. “The house was built about 10 years before we bought it. So [our renovation] was really about updating the finishes, taking down a couple of walls, and opening it up to the view a bit more.”
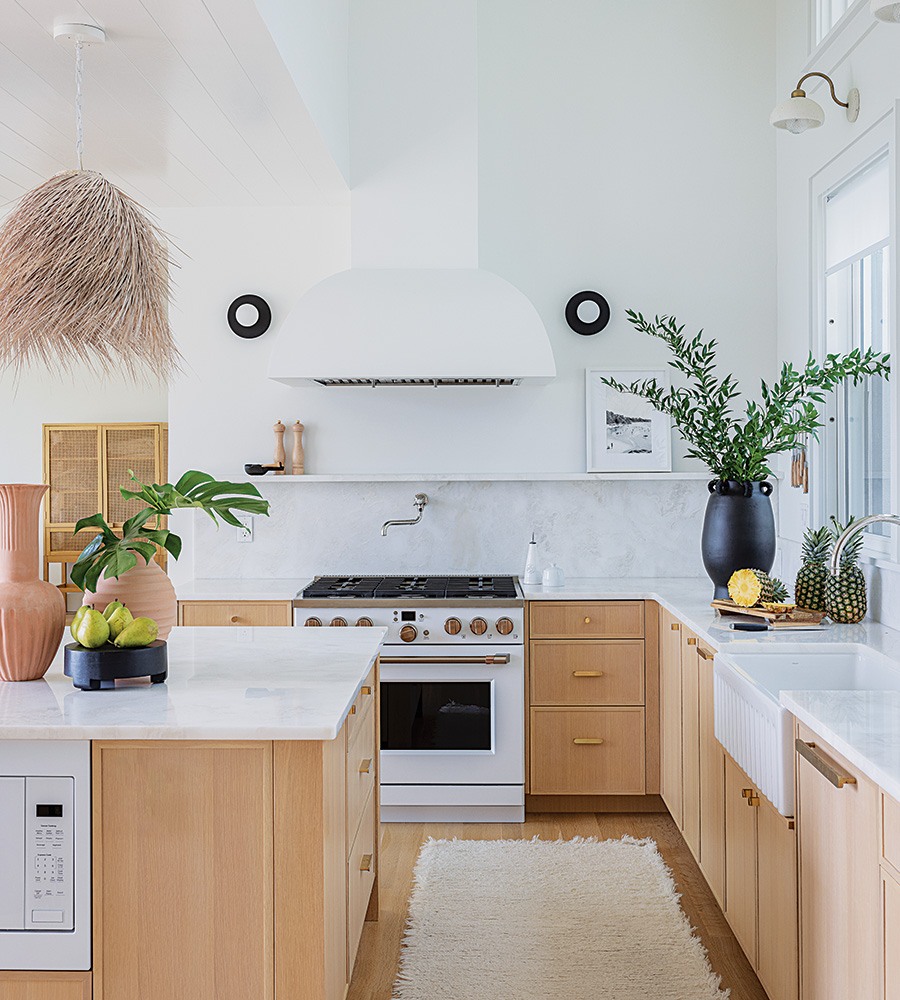
The kitchen is a place for all to gather. Custom white-oak slim shaker cabinets are relegated to the bottom to allow the water view to shine through the large sliding doors on the opposite side of the room, while appliances are built in so that marble counters can remain uncluttered. / Photo by Michael J. Lee
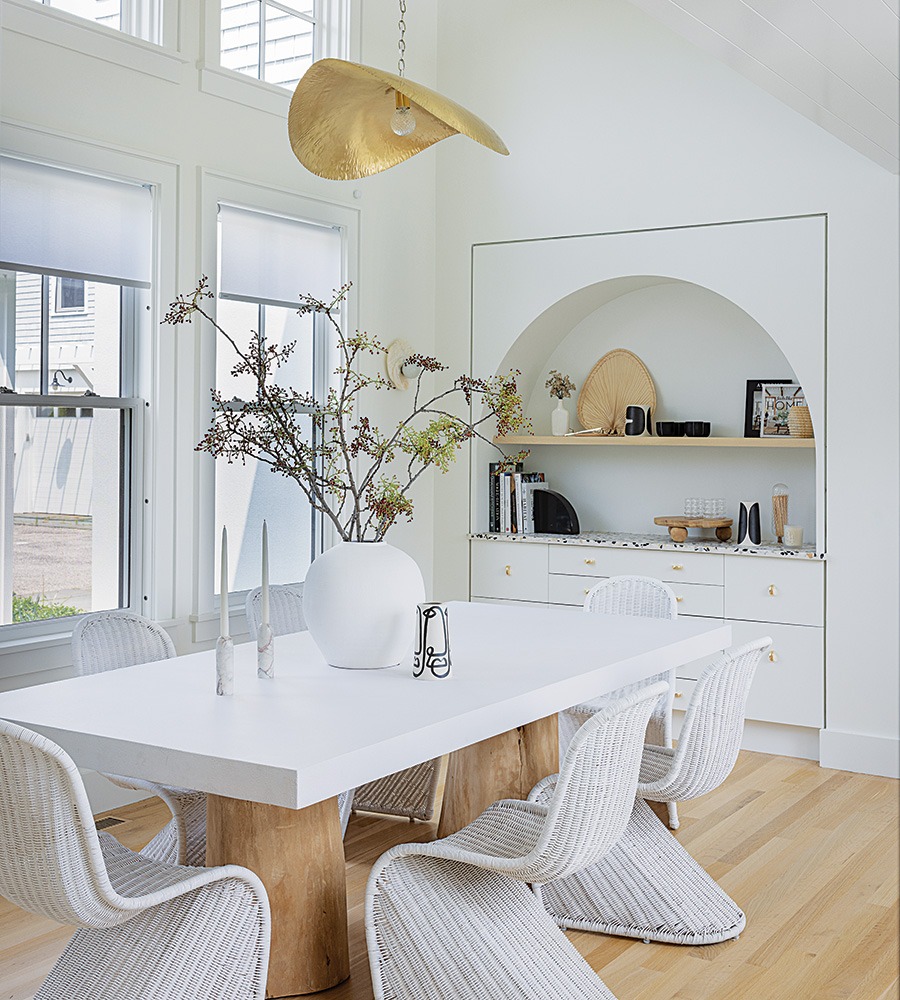
In the dining room, a large built-in bookcase was rebuilt to add a floating white-oak shelf, a terrazzo concrete counter, and the Mediterranean-inspired arch that appears throughout the home. / Photo by Michael J. Lee
To that end, the builder, J2 Construct, gutted the kitchen and entry foyer on the main floor and bathrooms throughout, replaced all the windows and sliding doors, refinished the dark wood floors with a half-natural, half-country-white stain, and repainted every room. This created a blank slate for Burns to curate an airy, Mediterranean-inspired escape from city life, where they could entertain in the open dining area and where friends would flock in the summer.
“Desiree had specific goals for enhancing the property’s premiere location,” explains J2 Construct president Jeff Lipshires. “To achieve her vision, we worked with her to bring the coastal feel from the outside in by converting fixed windows and doors to expansive and movable glass-stacking and bi-folding openings. We even maximized the primary bedroom views by lowering the exterior deck walls and replacing them with frameless glass rails.”
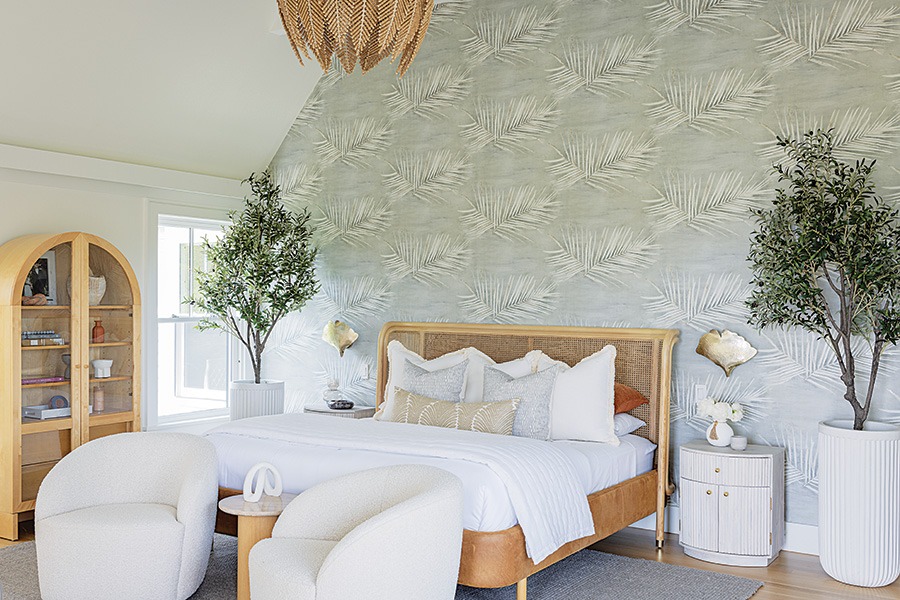
The primary bedroom is a calming space, where olive trees, soft colorways, and the rattan chandelier and bed embrace Burns’s Mediterranean vibe. / Photo by Michael J. Lee
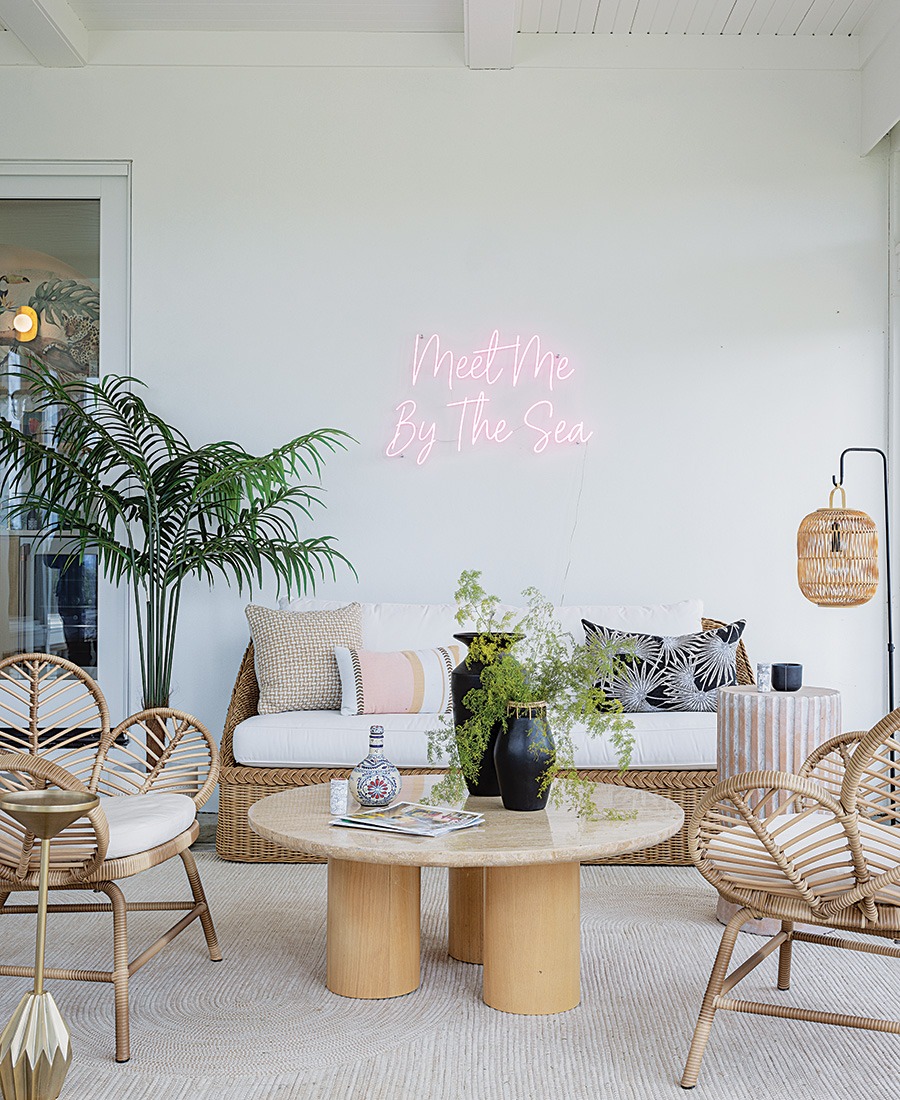
The three-season porch is a destination for Burns to entertain friends and family while enjoying the view. / Photo by Michael J. Lee
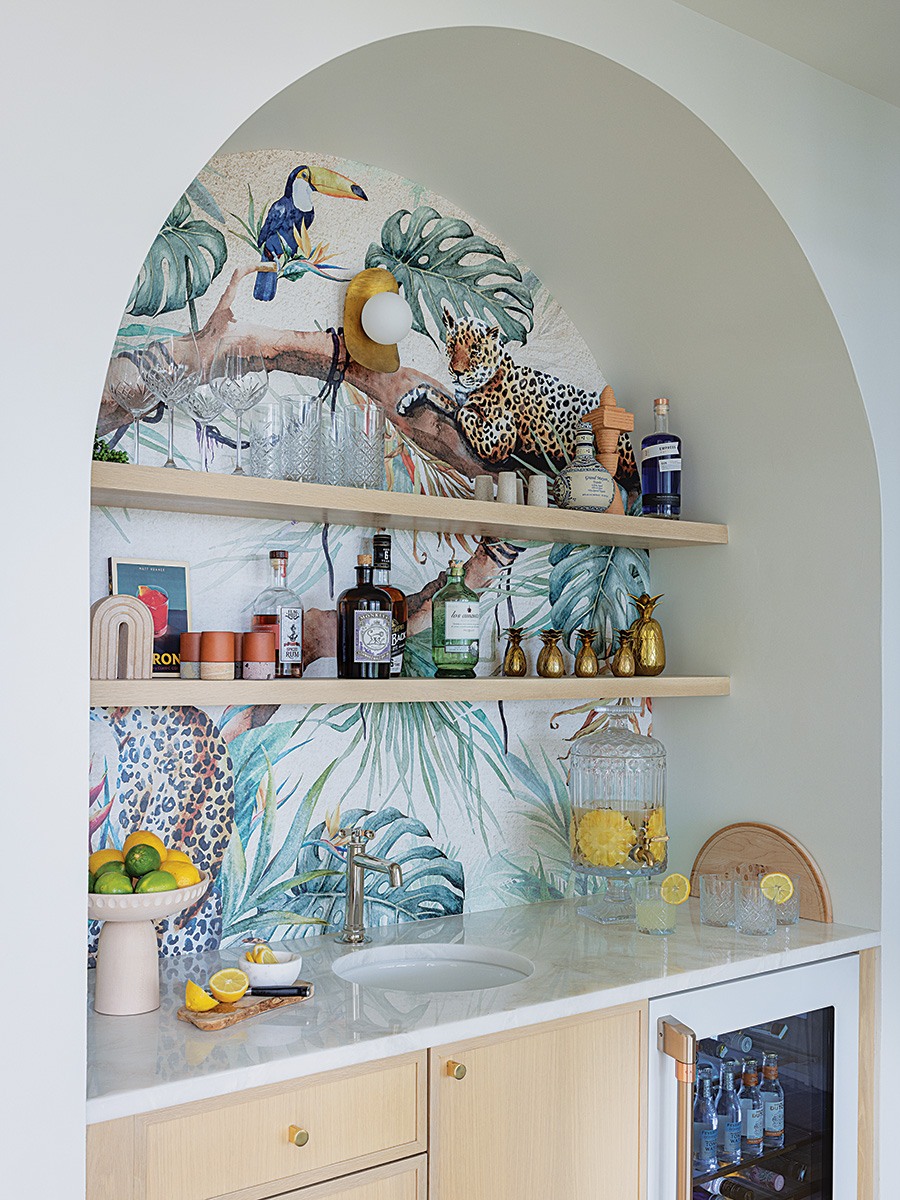
The rounded arch and lively tropical wallcovering in the bar off the kitchen are instant conversation starters. White oak and marble are here, too, as in the kitchen and dining space. / Photo by Michael J. Lee
Taking inspiration from her travels in Europe, Burns imbued the modified post-and-beam home with curvilinear furnishings, tile, and architectural archways reminiscent of traditional Spanish style, as well as soft touches of terra cotta that are popular in her favorite Italian destinations. Mixing textures, shapes, fabrics, and hues in this aesthetic ensured a welcoming, relaxed vibe that flows through the home.
“I wanted to balance the hard edges and incorporate softer, organic shapes throughout,” she explains. “I like to play with tones of color. So in [the living room], there’s more mint, with that marble fluted tile on the mantle above the fireplace. And then as you go upstairs, it gets a little darker, with seafoam, more terra cotta, and then a bit of blush.”
This alluring ambiance comes alive in the kitchen, too, where floor-to-ceiling windows flood the space with light and water views. Here, Burns prepares cozy dinners for two and hosts intimate get-togethers with friends, where everyone gathers at the large center island and roams through the open space or out to the patio at their leisure. Eschewing upper cabinets, she opted instead for light, white-oak cabinetry at lower levels, which allows one’s attention to drift outdoors.
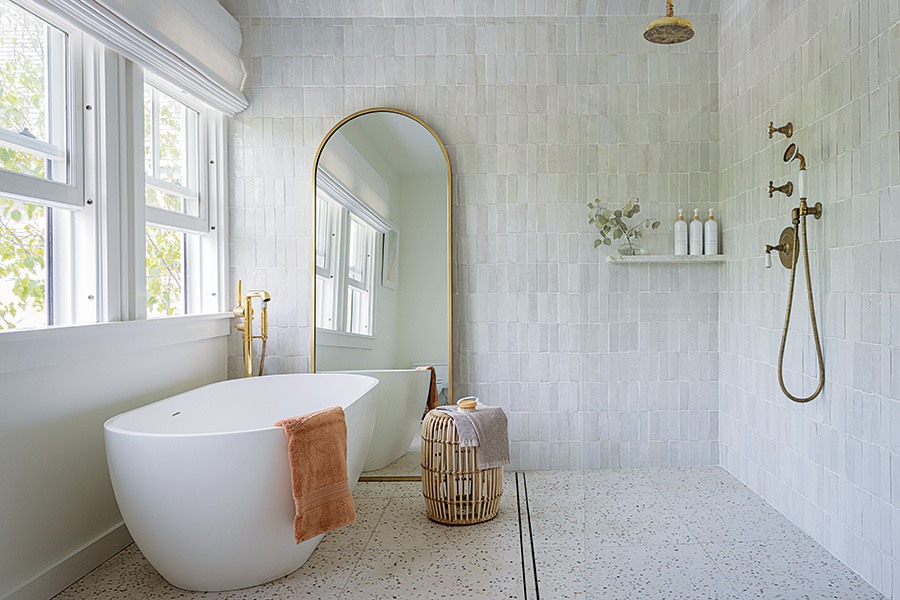
In the primary bathroom, Burns was inspired to have a big, open wet room. So she eliminated walls and continued the thin Zellige “Snow White” tile up the pitch because, “Otherwise, the ceiling feels shorter,” she says. / Photo by Michael J. Lee
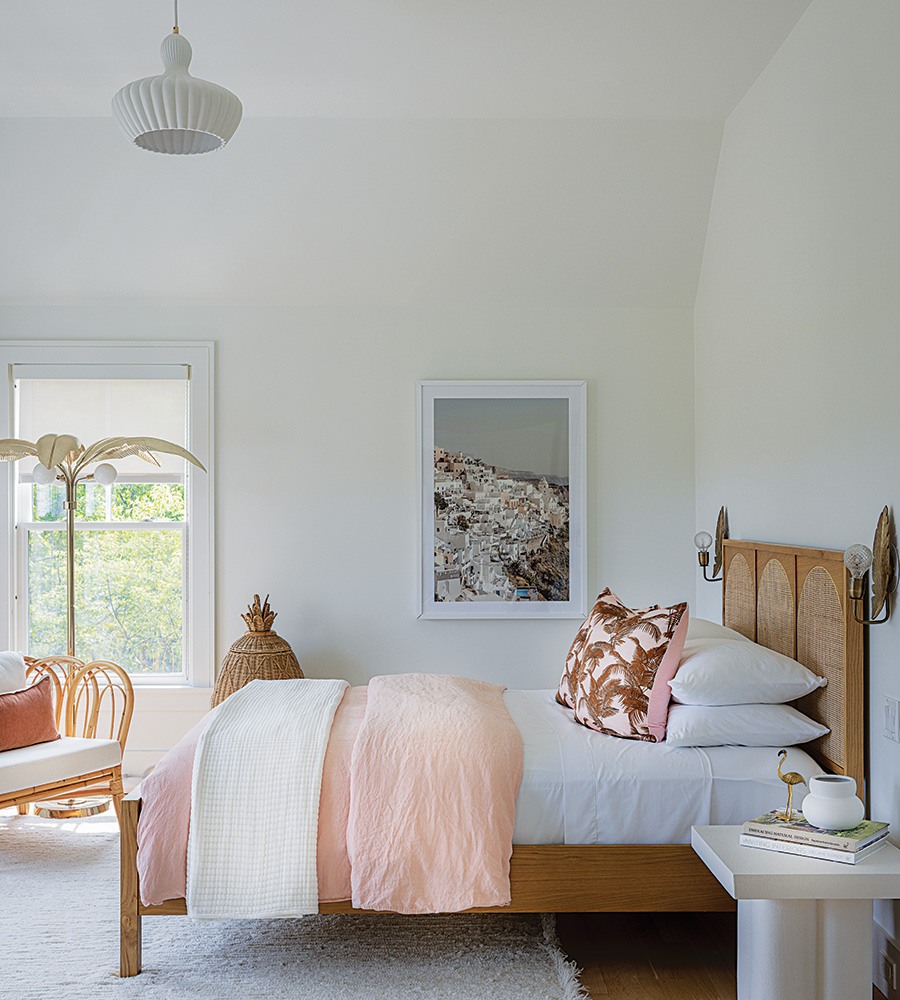
High ceilings and large windows in the guest bedroom give friends and family plenty of breathing room, while a rattan bed, palm lighting accents, and photography of the Mediterranean carry the theme. / Photo by Michael J. Lee
In select spots throughout the home, including the primary bedroom and guest bathrooms, vibrant tropical wallcovering makes a statement amid the subdued natural environment. “Wallpaper is instant elevation to me. It really has a way of elevating the space and adding a wow factor,” Burns says. “But I wanted the living spaces to be a little bit more neutral.”
As it radiates from the outside in and vice versa, the home seems to champion its new muted tones and textures, as if saying, “Just come and feel this, relax here, then look outside.” Indeed, Burns does just that, relishing the opportunity to express her creativity amid peacefully colorful surroundings and the omnipresent view.
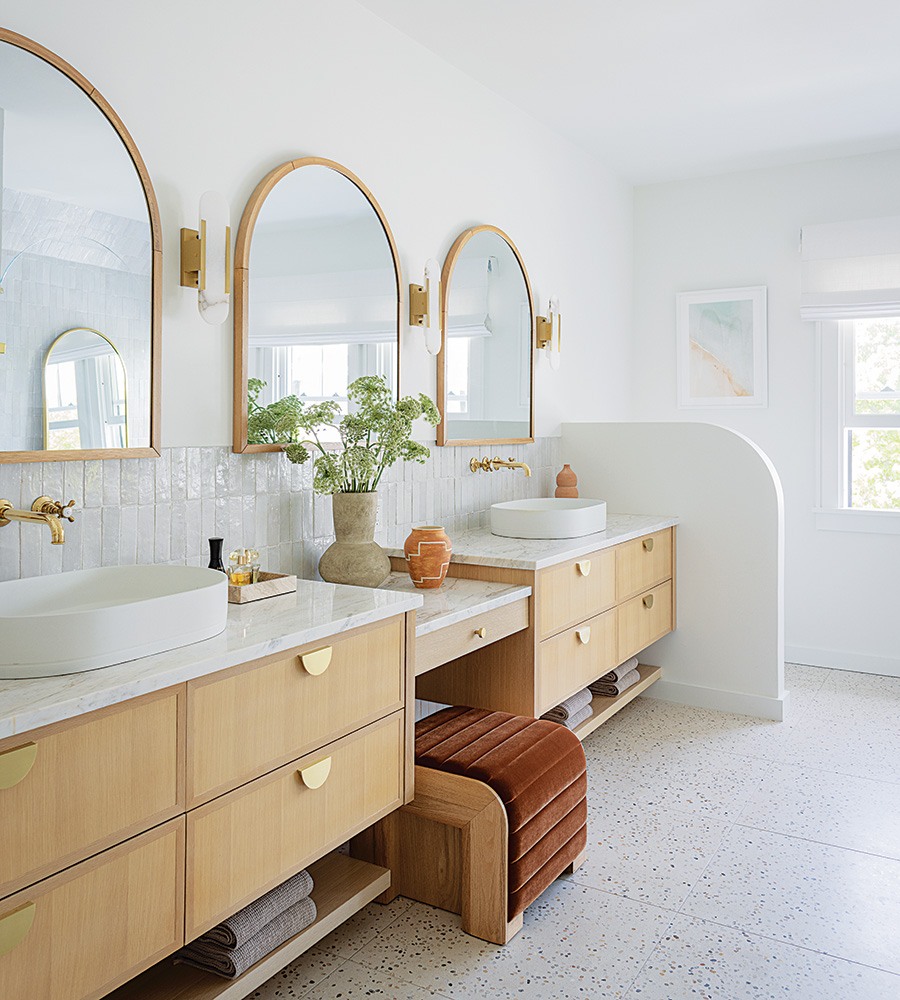
Photo by Michael J. Lee
BEAUTIFUL UTILITY
Two ingredients stand out: concrete and tile. Burns employed industrial concrete to add long-lasting durability and a tactile sensation to ordinarily sterile rooms. Bathroom sinks, for example, undulate sensually, and some are even dyed to match the room’s color composition. Even the dining room’s built-in counter features concrete embedded with shards of glass in an effort to incorporate organic materials and make the space feel grounded. Meanwhile, European tile steals the show in the bathrooms, as does the terra cotta on the mudroom walls and floors.
Builder
J2 Construct
Interior Designer
Desiree Burns Interiors
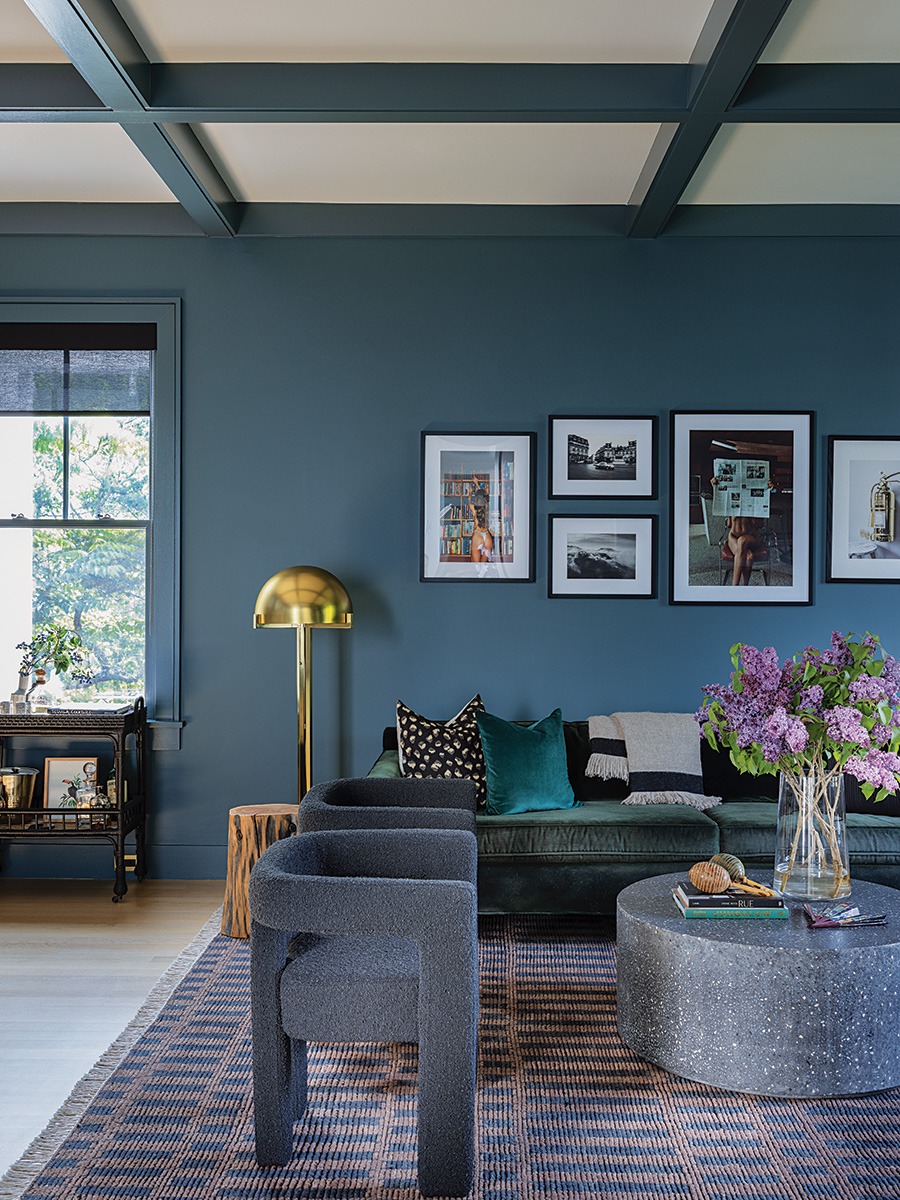
“The Whiskey Room” is Burns’s spot to relax with her husband and is the only dark space in the house. The velvet Mitchell Gold sofa and stone fireplace beckon on a cold winter’s night, and the Farrow & Ball “Inchyra Blue” paint adds instant mood. / Photo by Michael J. Lee
First published in the print edition of Boston Home’s Spring 2024 issue, with the headline “Fresh Outlook.”
