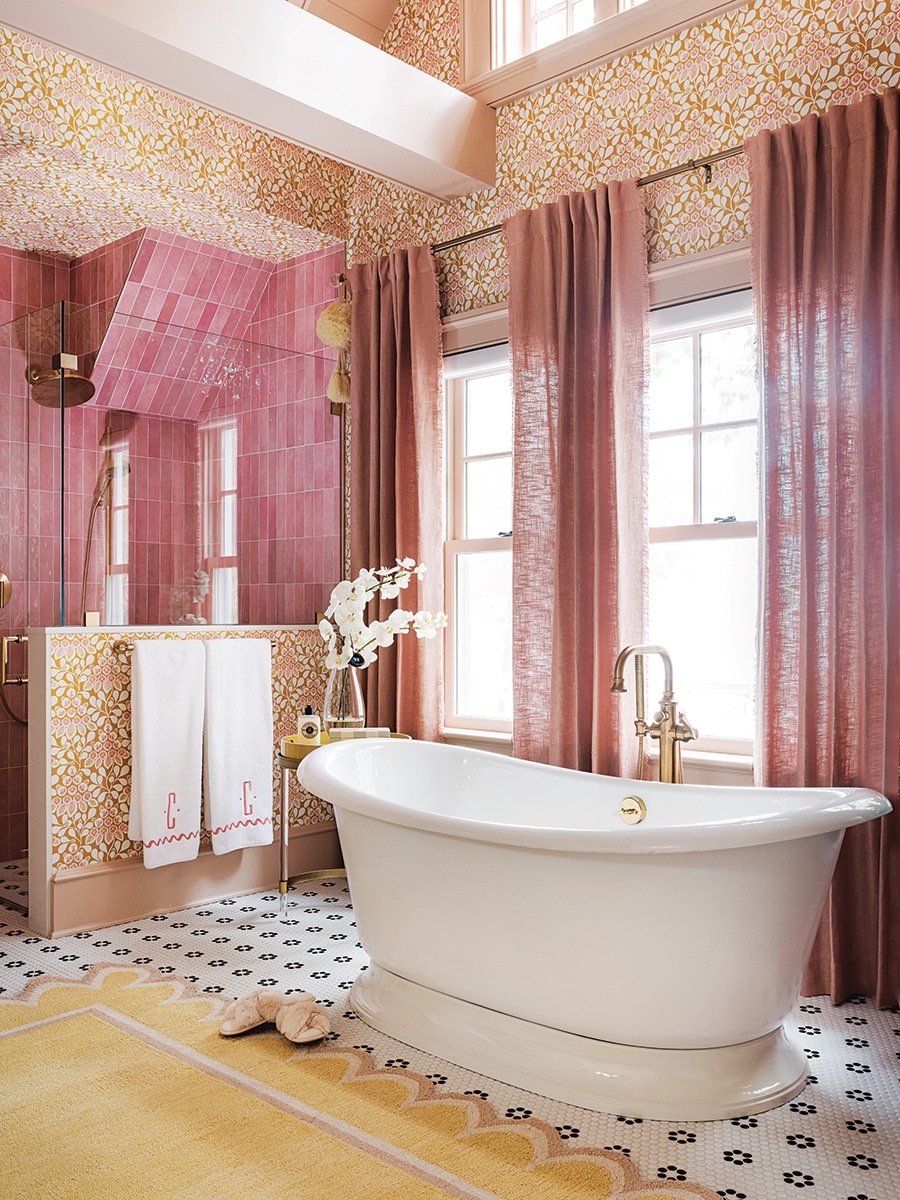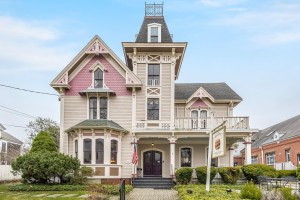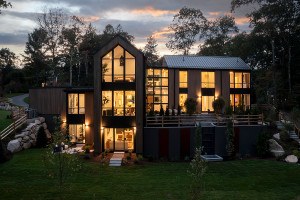Inside the Spacious Bathroom Retreat Designed for the Lady of the House
Designer Whitney Talsma goes all-in with feminine flair in a bath built for one.

“We loved the idea of apothecary drawers, but little individual drawers wouldn’t be functional here, so we created the look with a paneled door and fun hardware from Modern Matter,” Talsma says about the vanity’s tower cabinets. / Photo by Jessica Delaney
The secret to a happy marriage? For Whitney Talsma’s clients, a couple with grown children who moved from Weston to Sherborn, it’s separate bathrooms. The husband took the existing en suite bath. Talsma turned the adjacent bedroom, plus the bedroom next to that, into a 228-square-foot bathroom plus a walk-in closet for the wife.
It didn’t start out quite so grand. “We blew through the eight-foot-high ceilings into the attic, exposed Palladian windows that were hiding up there, and vaulted the now 16-foot-high ceilings with beams,” says Talsma, whose firm is called Oliver James Interiors.
Taking color cues from the gilt-framed print of black and orange cats on a rosy ground that hangs above the matte-lacquered linen dressers from Serena & Lily, Talsma wrapped the room with an Arts and Crafts–inspired yellow-and-pink wallcovering. “We didn’t chicken out,” Talsma says. “The paper goes all the way to the ceiling.”

Talsma commissioned an Etsy maker to recreate a rug similar to one she saw in a retail shop. The coordinating monogrammed bath towels are from Weezie Towels, and the drapes, hung well above the windows to accentuate the ceiling height, are from Anthropologie. / Photo by Jessica Delaney
While the stylized pattern cheerfully ensconces the space, there are also areas of relief. A slipper tub rests in front of three windows overlooking the property’s pond. Dusky rose linen drapes with raw edges soften the backdrop and tie it to the glossy porcelain shower tiles that range from petal pink to raspberry hues. “We pulled the pink from the art all the way across the room,” Talsma points out.
Opposite the soaking tub, a custom vanity flanked by tower cabinets with apothecary drawer–style doors are painted in Farrow & Ball’s “Setting Plaster,” a beige-y blush used on the ceiling, beams, and moldings, too. Clover-shaped backplates and crystal quartz knobs, which Talsma calls the jewelry of the room, lend a fanciful, studded effect, and the oversized arched mirror helps suffuse the space with sunlight.
The finishing touches—a sunny scalloped rug and monogrammed bath towels with scalloped embroidery—play off the silhouettes of the hardware, wallcovering pattern, and penny-tile floor with fleurettes. “If there’s anything I love more than wallpaper, it’s a scallop,” Talsma says.

The team pushed into the closet space to accommodate the shower and the toilet, which are tucked behind partition walls for privacy. The owner’s colorful Frances Valentine, Farm Rio, and traditional embroidered dresses from Ukraine echo the colors of the artwork. / Photo by Jessica Delaney
Architect
DNA Architecture
Builder
Copper Leaf Development
Cabinetry
Vartanian Custom Cabinets
Interior Designer
Oliver James Interiors
First published in the print edition of Boston Home’s Spring 2024 issue, with the headline “A Room of Her Own.”


