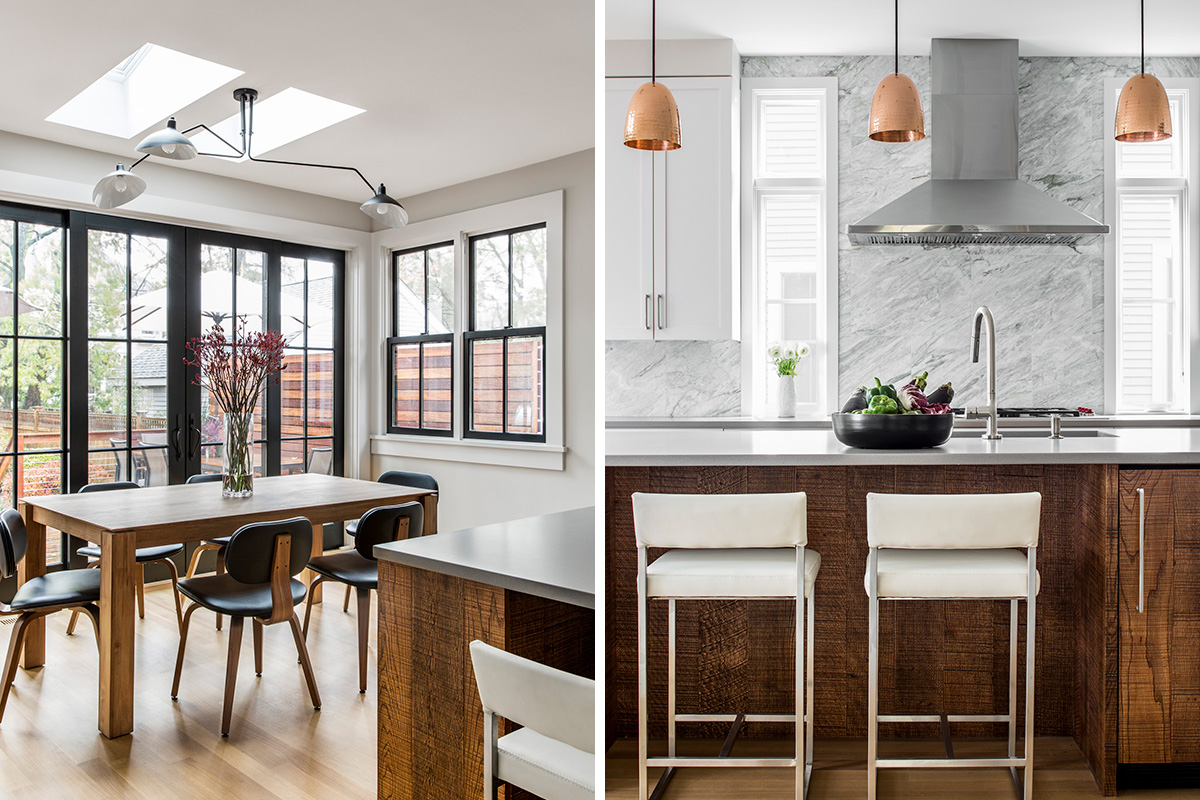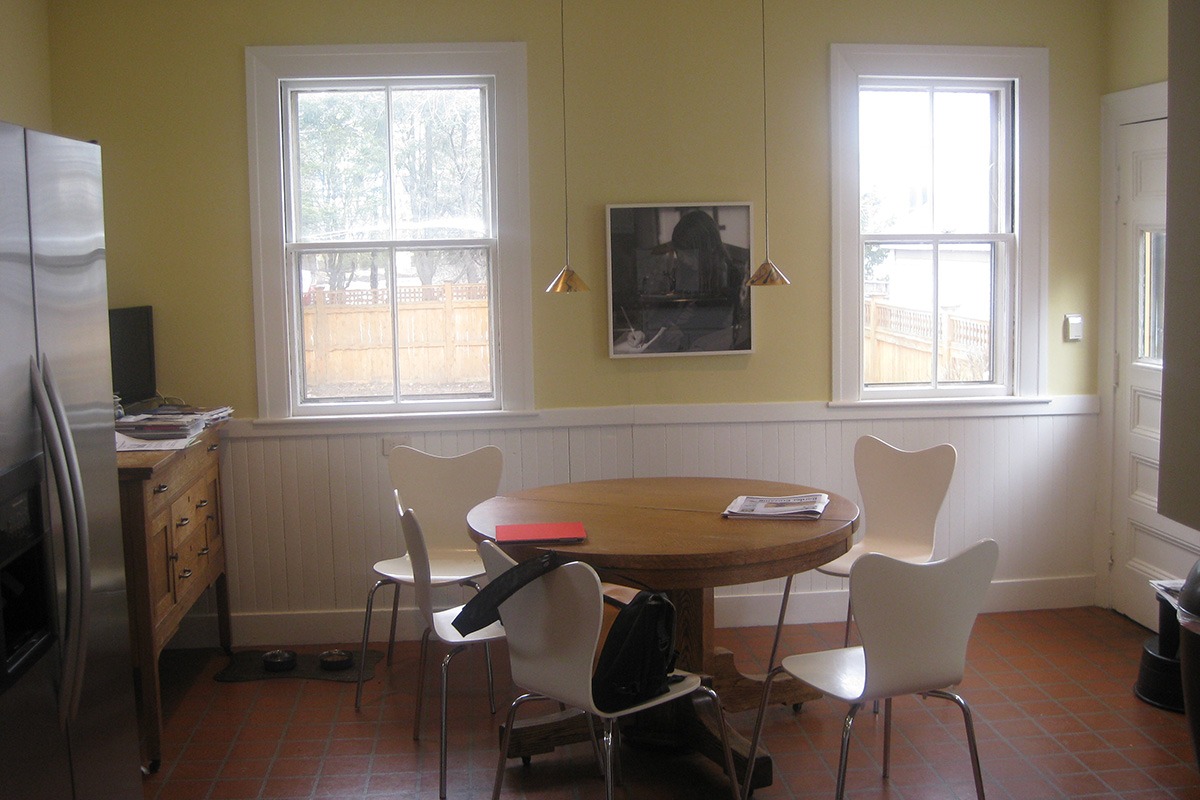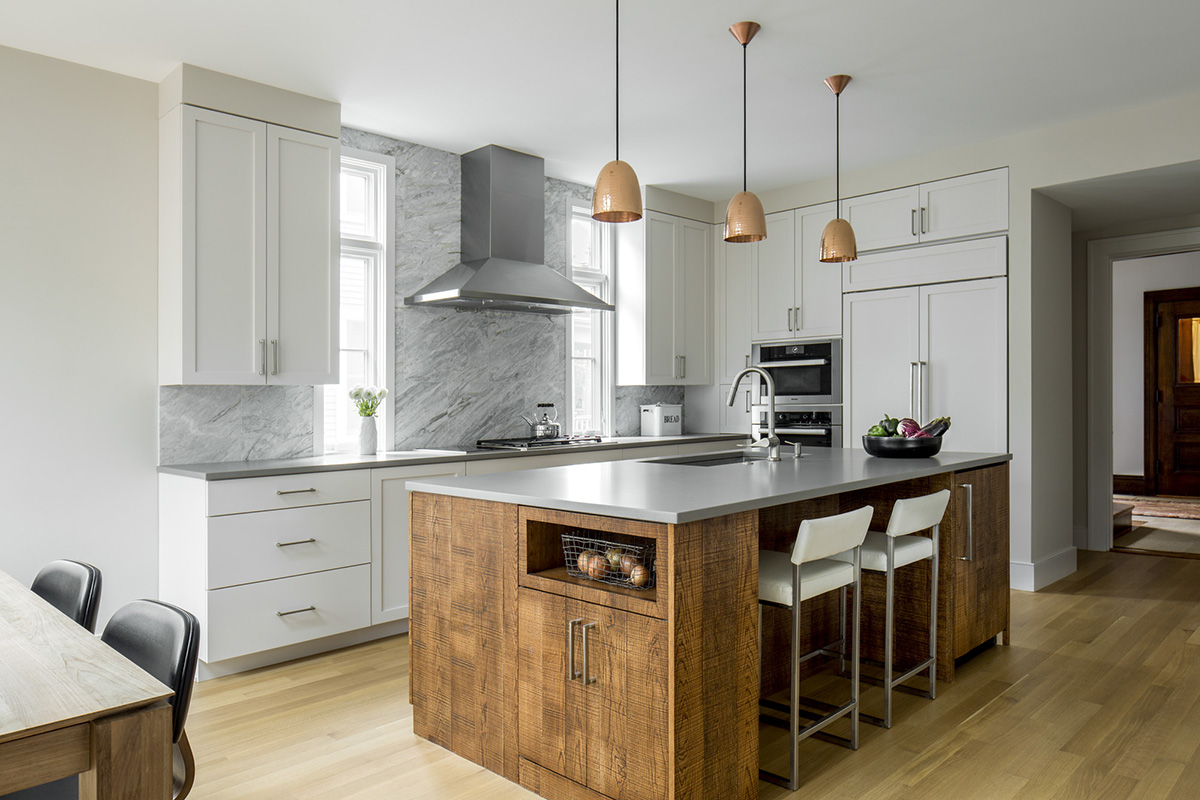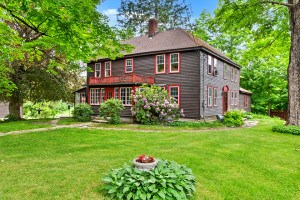Before and After: A Newton Kitchen Gets a Stunningly Sleek Upgrade
Before photos courtesy of LDa Architecture & Interiors, After photos by Sean Litchfield Photography
A graceful Victorian in Newton Highlands would seem like the perfect place to host a dinner party, right? Wrong, in the case of this particular Victorian.
Its kitchen, a 210-square-foot room cluttered with poorly placed appliances and chunks of freestanding counters, prevented the home from reaching its full potential.
“It certainly wasn’t the kind of kitchen that you’d want to have your friends over while you’re making a nice meal,” explains architect Andy Hinterman of LDa Architecture & Interiors.
Not only that, but the space lacked cabinets and barely had enough room for a dining table—something the owner longed for. She dreamed of a larger, more open environment where preparing food, entertaining, and enjoying the backyard could happen simultaneously. Thankfully Hinterman, tasked with reimagining the congested space, immediately saw the kitchen’s potential.
The footprint of the room was workable, he explains; it was just the layout that needed tweaking. But to generate the extra space the owner requested, Hinterman had to get creative. The antique home was located on a narrow lot, and zoning laws prevented any considerable expansion. His solution? Extend the home backward. By elongating the house, the kitchen gained an extra five feet in length. The new rear wall allowed for two new skylight windows and forged a seamless connection to the backyard, thanks to floor-to-ceiling sliding glass doors that open to a deck.
With an outdoor connection made and a few more square feet to work with, Hinterman shifted the layout of the kitchen. He pushed the stove to one wall and the fridge to the adjacent one, wrapping the corner with sleek white cabinets. A large center island was clad in rough-sawn white oak to create contrast—it offers a sink and cooking space on one side and seating on the other. Plus, a new butler’s pantry solved the last of the kitchen’s storage woes.
A new dining table occupies the opposite end of the space, complete with seating for six and plenty of breathing room. It’s topped by an asymmetrical fixture that brings additional light to the table and balances the room, Hinterman says. This new dining area was able to deliver on what the owner wanted all along: a beautiful and practical space for hosting guests.
“She feels much more free to entertain,” says Hinterman, adding that with her new kitchen, the owner finally launched the women’s photography club she’d always wanted to host. “She’s had a couple of big parties and things like that there,” he says. “She felt like it really opened up possibilities for her and for her family.”







